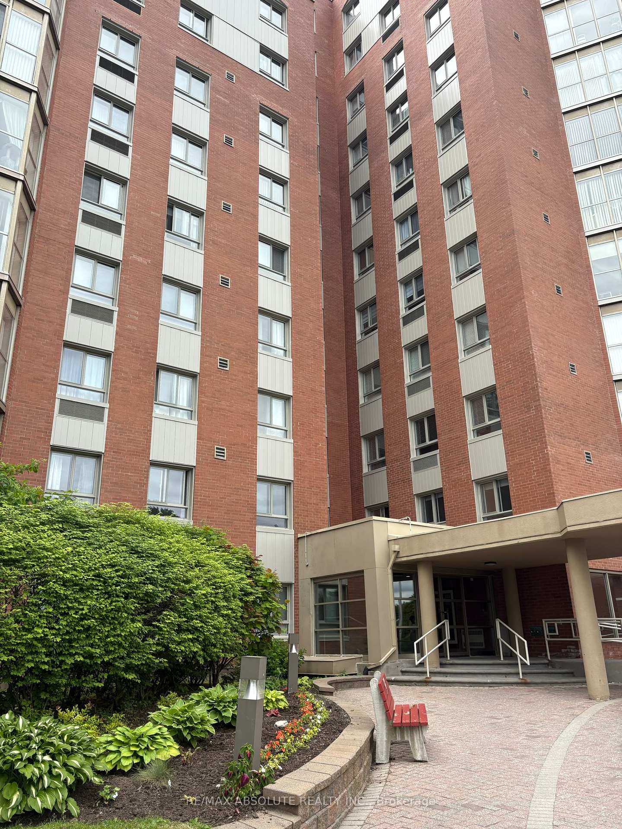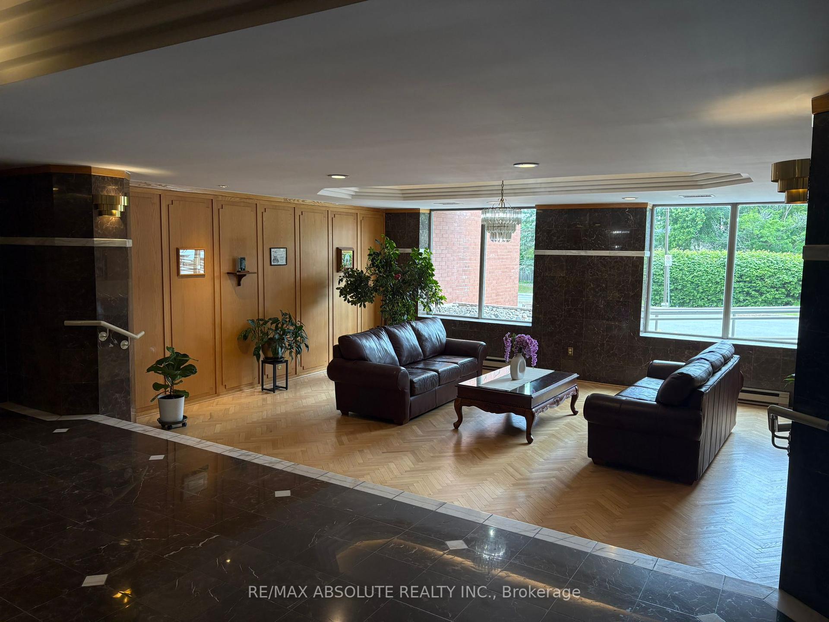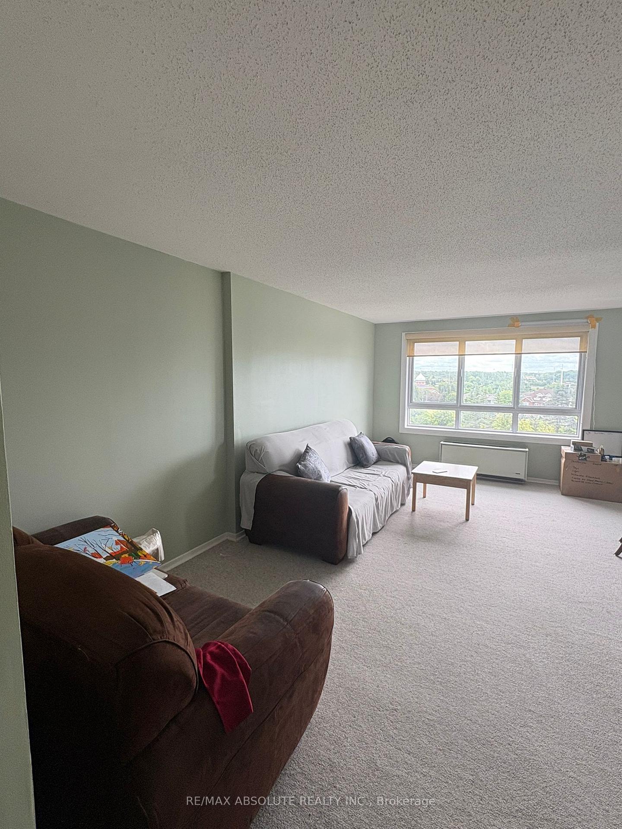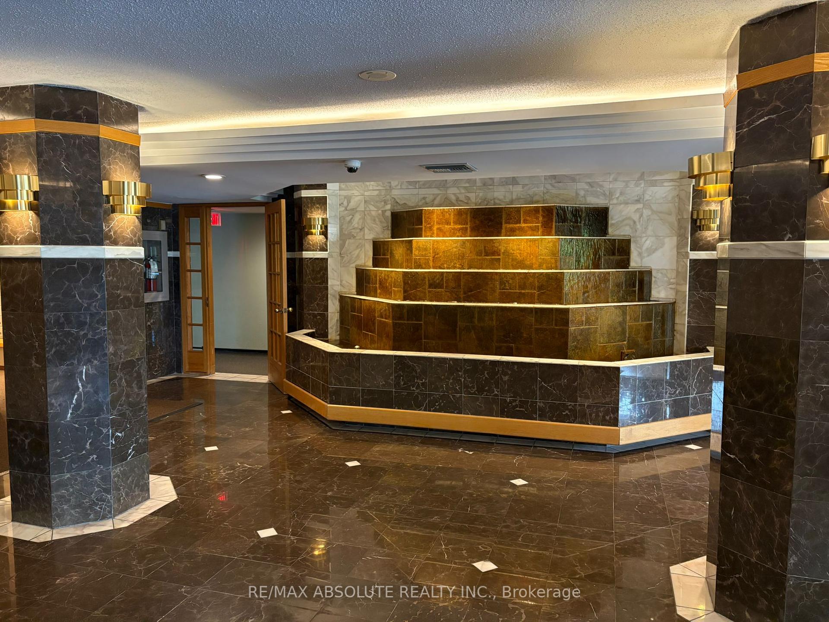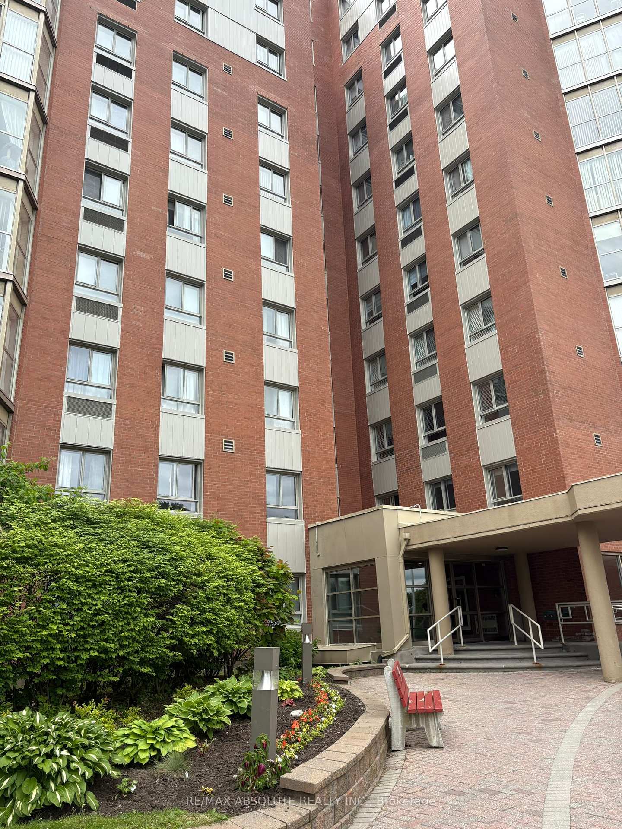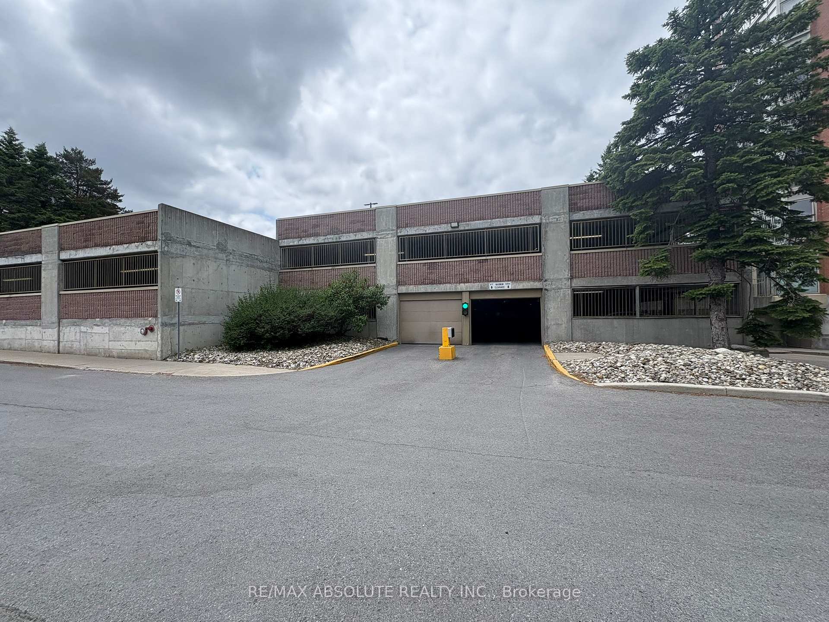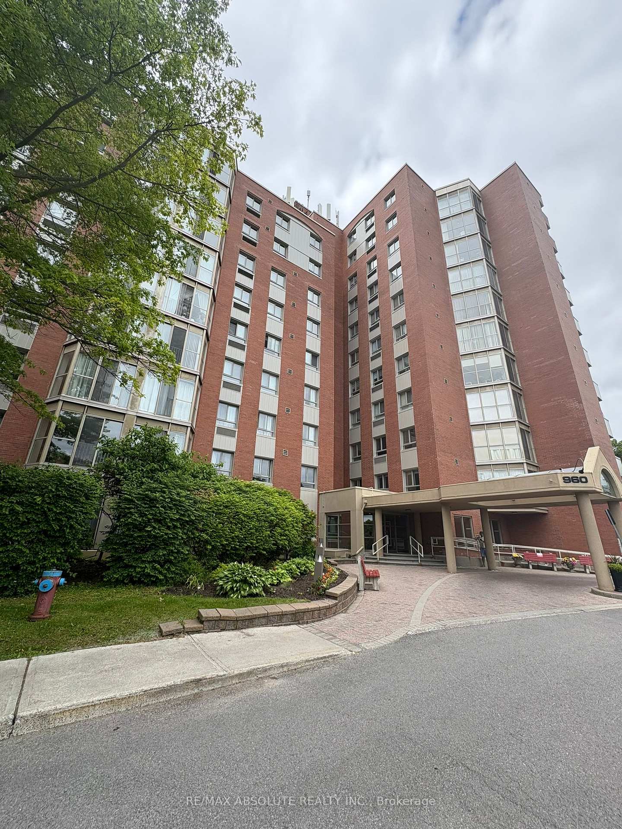$329,900
Available - For Sale
Listing ID: X12231245
960 Teron Road , Kanata, K2K 2B6, Ottawa
| Welcome to this spacious 2-bedroom, 2-bathroom corner unit in the sought-after Atrium Buildings in Kanata. This bright and inviting condo offers a generous layout with large living and dining areas that are perfect for entertaining. Expansive windows and a sun-filled solarium provide abundant natural light and tranquil views of the landscaped gardens, making it an ideal space to relax or enjoy your morning coffee. The well-appointed kitchen features ample cabinetry and counter space, perfect for preparing meals and hosting guests. The primary bedroom includes a private 3-piece ensuite, while the second bedroom is located near a full main bathroom. The unit also boasts plenty of closet space and convenient in-suite laundry for added comfort. This well-maintained, smoke-free building offers a wide range of amenities including an outdoor pool, hot tub, tennis court, squash court, party room, billiards room, and workshop. Enjoy the peaceful setting while being just minutes from public transit, shopping, recreational facilities, nature trails, and easy access to Highway 417. Includes one covered garage parking space (#428)note that it is covered but not underground. Please note: no dogs permitted in the building. Currently tenanted until October 31, 2025. If purchasing for personal use, 60 days notice for possession is required after September 1, 2025. Tenants are cooperative and open to staying if purchased as an investment. 24 hours notice required for all showings.Sorry Tenants asked for the photos of unit not to be displayed. Shows well! |
| Price | $329,900 |
| Taxes: | $3160.79 |
| Assessment Year: | 2024 |
| Occupancy: | Tenant |
| Address: | 960 Teron Road , Kanata, K2K 2B6, Ottawa |
| Postal Code: | K2K 2B6 |
| Province/State: | Ottawa |
| Directions/Cross Streets: | Eagleson Rd/ March Rd Exit off 417 to Campeau Drive, west on Campeau and right on to Teron. |
| Level/Floor | Room | Length(ft) | Width(ft) | Descriptions | |
| Room 1 | Main | Foyer | 7.97 | 5.54 | |
| Room 2 | Main | Kitchen | 11.48 | 5.84 | |
| Room 3 | Main | Living Ro | 10.59 | 19.06 | |
| Room 4 | Main | Dining Ro | 13.48 | 9.18 | |
| Room 5 | Main | Solarium | 9.58 | 9.51 | |
| Room 6 | Main | Primary B | 12.92 | 10.43 | 4 Pc Ensuite |
| Room 7 | Main | Bathroom | 8.36 | 5.54 | 3 Pc Ensuite |
| Room 8 | Main | Bedroom 2 | 12.3 | 9.35 | |
| Room 9 | Main | Bathroom | 8.33 | 8.27 | 4 Pc Bath |
| Washroom Type | No. of Pieces | Level |
| Washroom Type 1 | 3 | Main |
| Washroom Type 2 | 4 | Main |
| Washroom Type 3 | 0 | |
| Washroom Type 4 | 0 | |
| Washroom Type 5 | 0 |
| Total Area: | 0.00 |
| Sprinklers: | Smok |
| Washrooms: | 2 |
| Heat Type: | Baseboard |
| Central Air Conditioning: | Wall Unit(s |
| Elevator Lift: | True |
$
%
Years
This calculator is for demonstration purposes only. Always consult a professional
financial advisor before making personal financial decisions.
| Although the information displayed is believed to be accurate, no warranties or representations are made of any kind. |
| RE/MAX ABSOLUTE REALTY INC. |
|
|

Wally Islam
Real Estate Broker
Dir:
416-949-2626
Bus:
416-293-8500
Fax:
905-913-8585
| Book Showing | Email a Friend |
Jump To:
At a Glance:
| Type: | Com - Condo Apartment |
| Area: | Ottawa |
| Municipality: | Kanata |
| Neighbourhood: | 9001 - Kanata - Beaverbrook |
| Style: | Apartment |
| Tax: | $3,160.79 |
| Maintenance Fee: | $931.1 |
| Beds: | 2 |
| Baths: | 2 |
| Fireplace: | N |
Locatin Map:
Payment Calculator:
