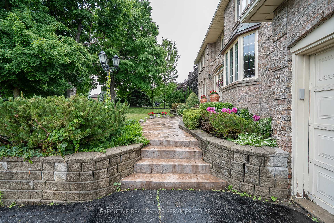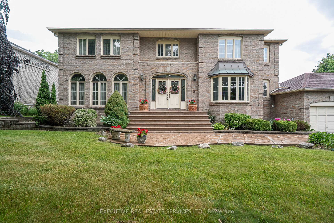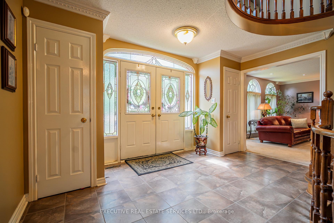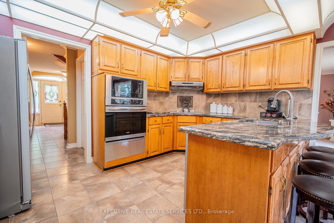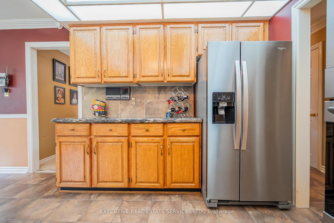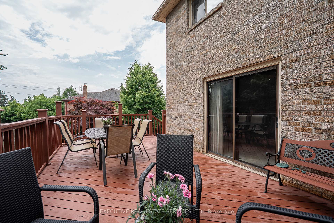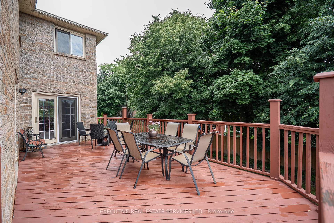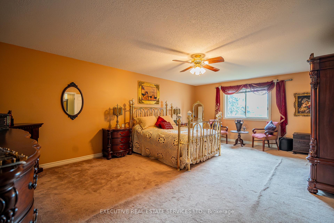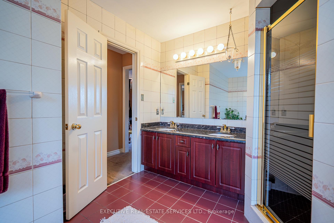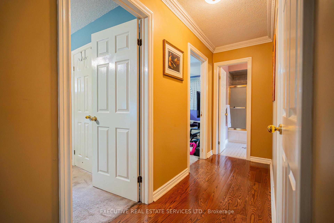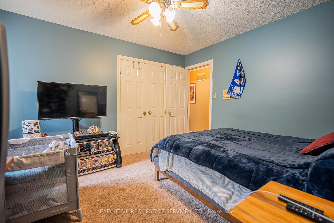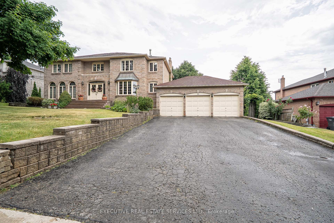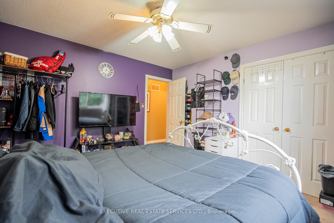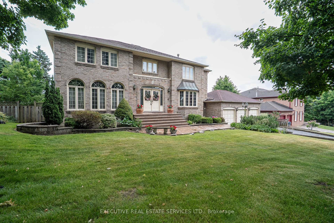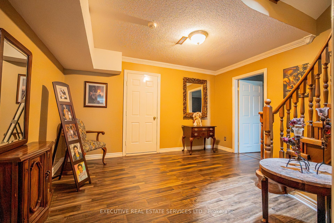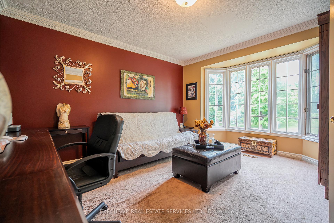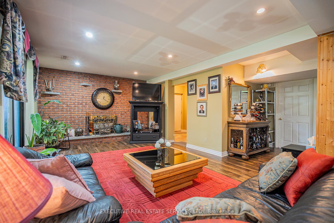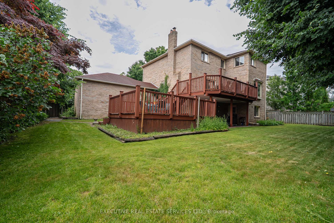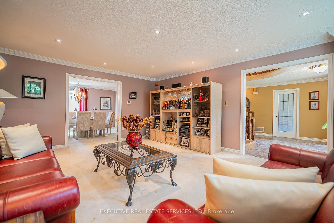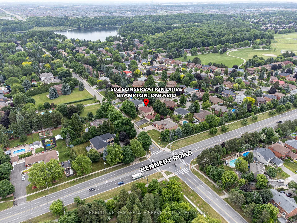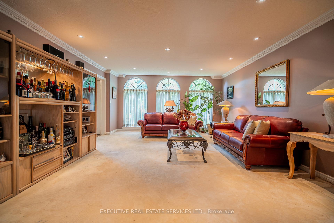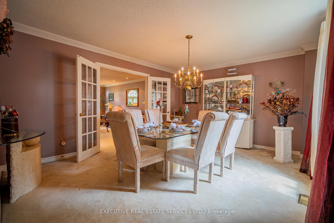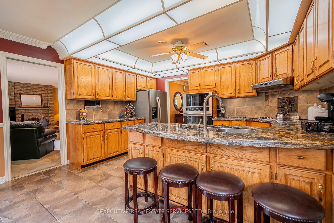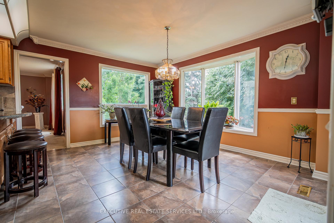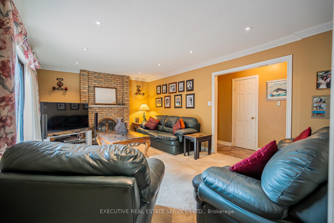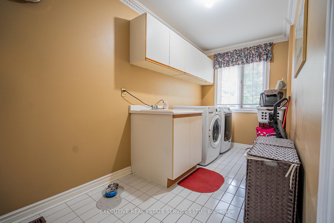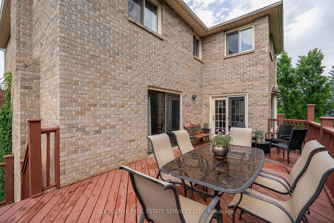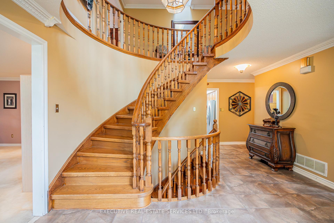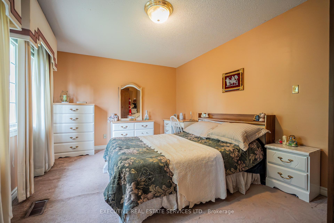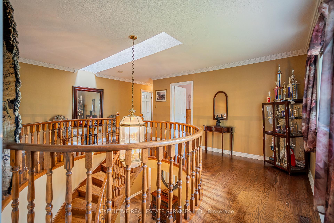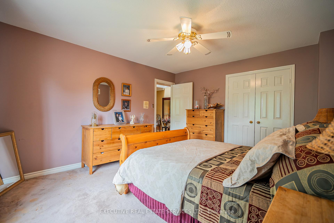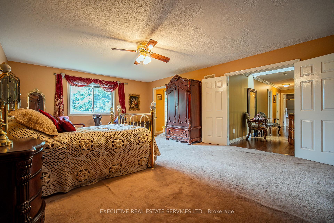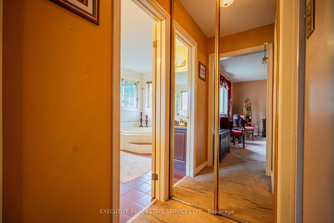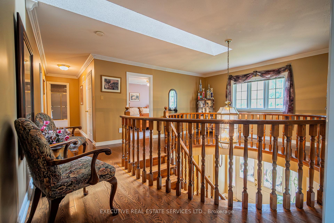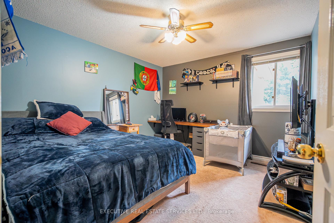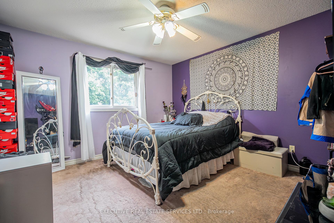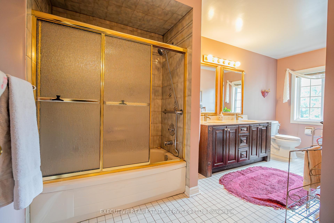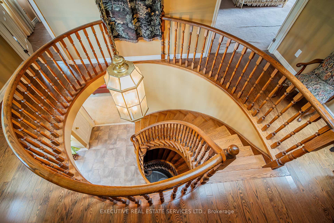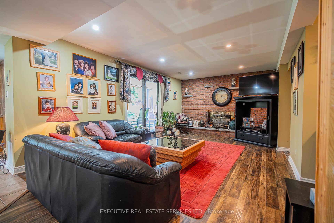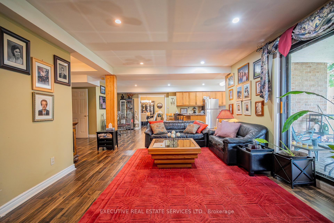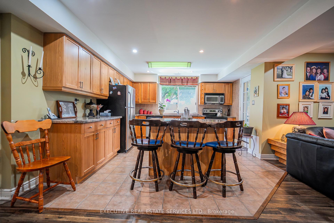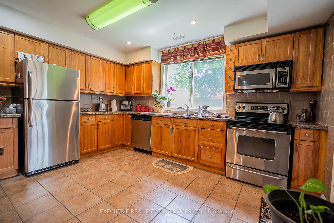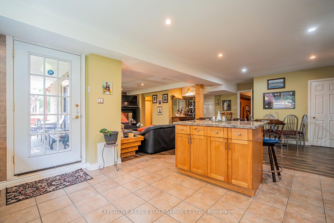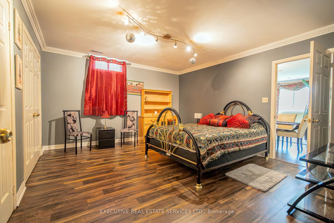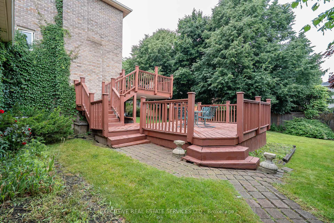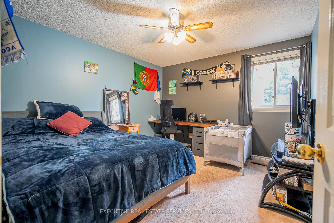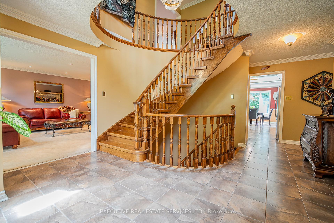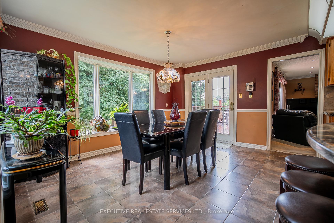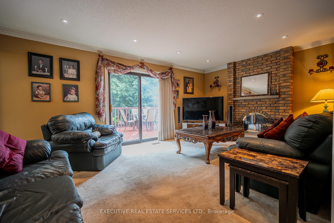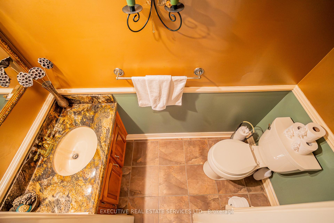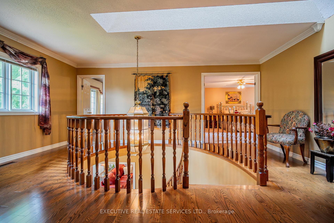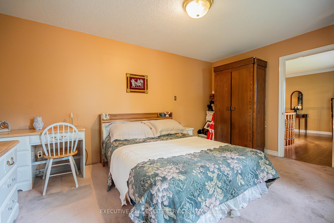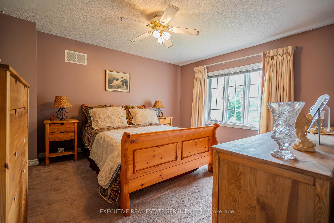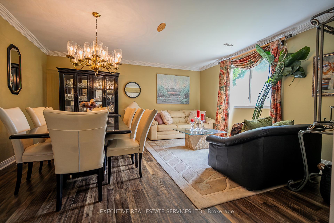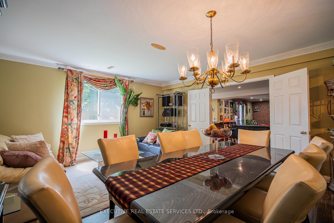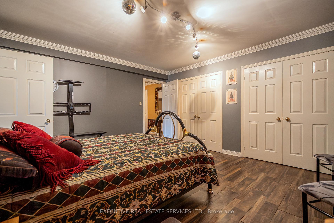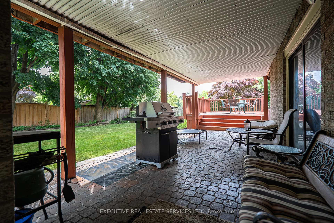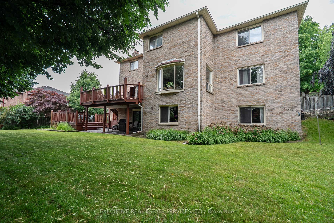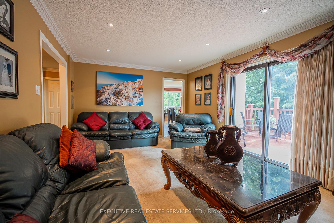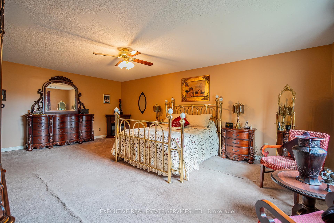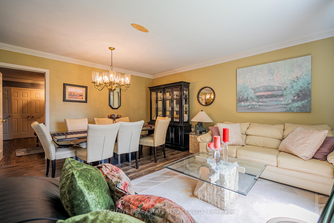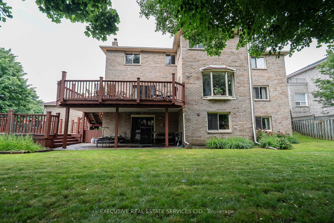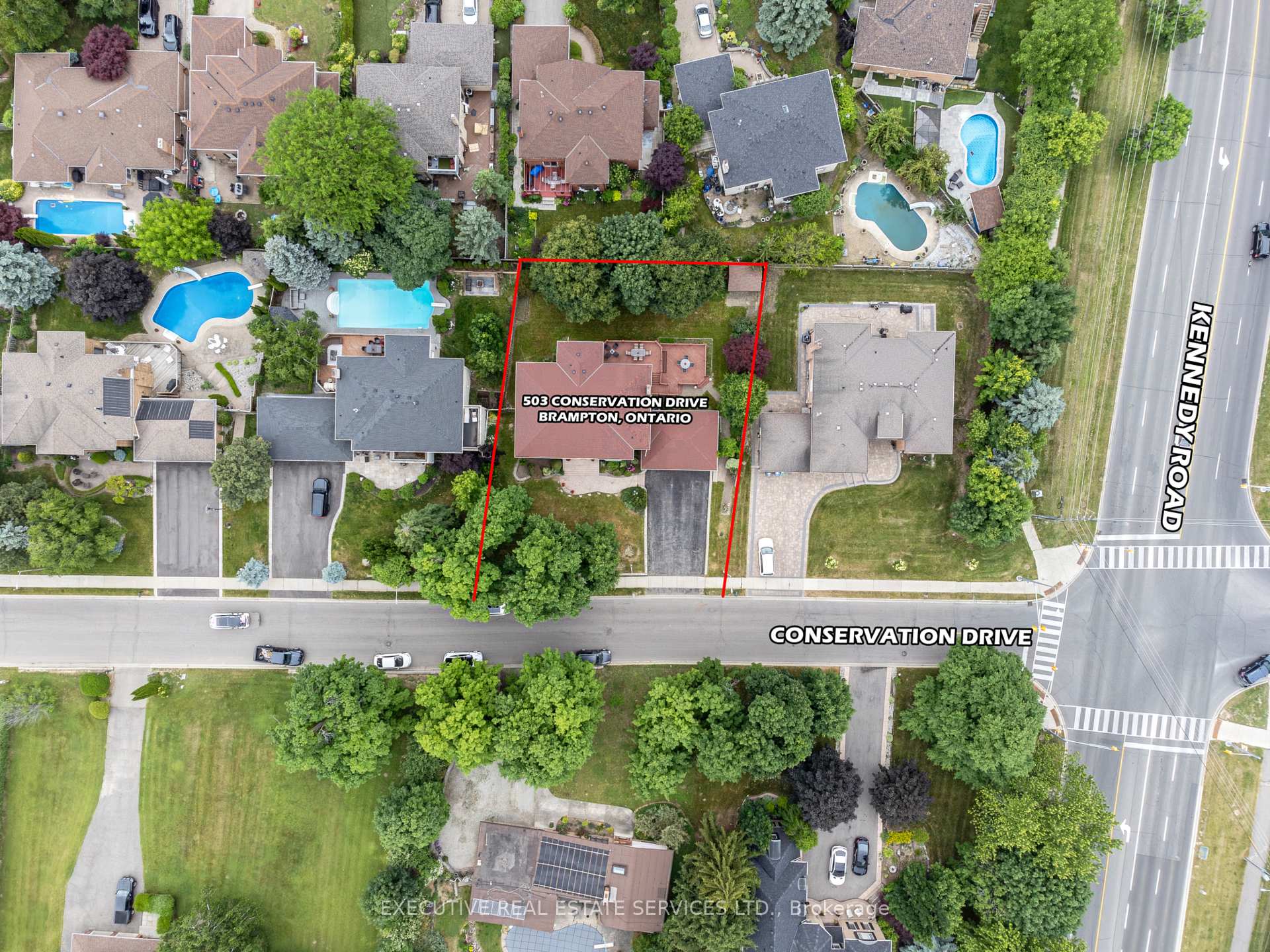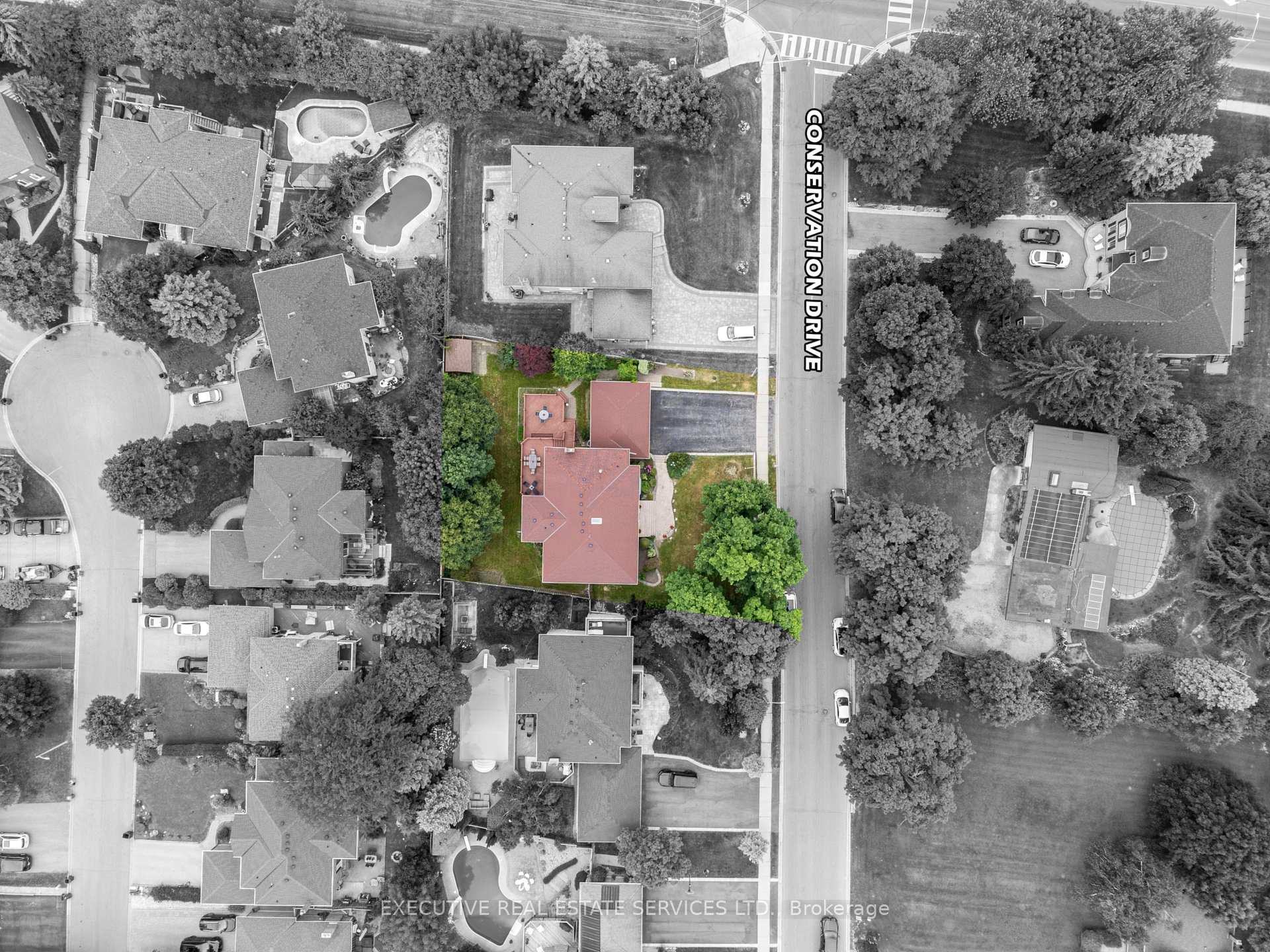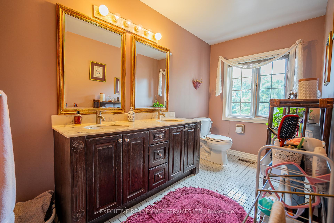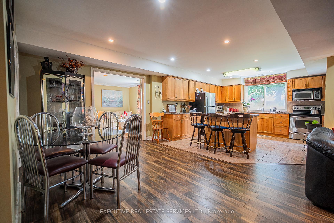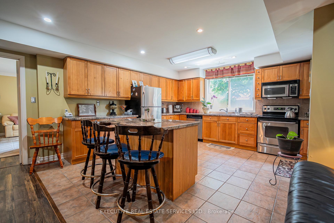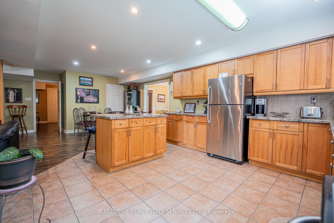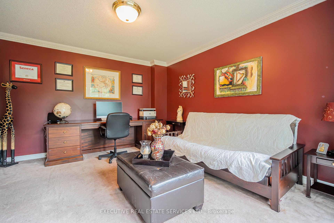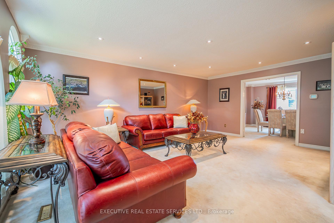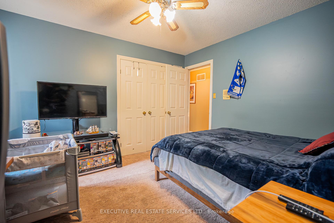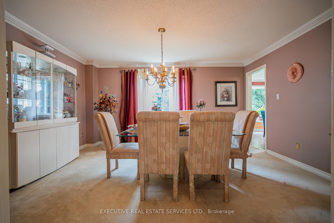$2,388,800
Available - For Sale
Listing ID: W12231226
503 Conservation Driv , Brampton, L6Z 0C2, Peel
| 503 Conservation Drive - A Prestigious Address in Brampton's Most Coveted Neighbourhood. Welcome to this stunning residence set in the heart of Brampton's most desirable addresses. Conservation Drive is synonymous with distinction, privacy, and timeless elegance and this exceptional property captures it all. Nestled on a massive 100 x 120 ft lot, this elegant home boasts impressive curb appeal and a commanding presence that sets it apart. Step inside to be welcomed by a soaring 17-foot ceiling in the Grand Foyer, an immediate statement of luxury and sophistication. With approximately 3,800 sq ft of above-grade living space and over 5,000+ sq ft of total finished space, this home is designed to accommodate growing families, multi-generational living, and refined entertaining. Highlights Include:5 spacious bedrooms on the upper level, 4 beautifully appointed bathrooms, Main floor office/den easily convertible into a bedroom or in-law suite. Expansive custom kitchen with breakfast area and walk-out to deck. Oversized main deck perfect for outdoor dining and entertaining. Fully finished walk-out basement featuring its own private deck and a separate side entrance Immaculately landscaped front and backyards with mature trees and lush green space . Upgrades You'll Appreciate: New Roof (2022) Peace of mind for years to come, Attic Insulated (2022) Enhanced energy efficiency and comfort, Backyard Fence Replaced (2022) Secure, private, and stylish Set in a serene and exclusive pocket of Brampton, Conservation Drive offers the rare blend of prestige and tranquility, all while being minutes from heart lake, tree top trekking, trails, to top-rated schools, parks, golf courses, major highways, and every convenience. Whether you are looking for space, comfort, elegance, or the ultimate entertainers layout this is the home that truly has it all. |
| Price | $2,388,800 |
| Taxes: | $10781.78 |
| Assessment Year: | 2024 |
| Occupancy: | Owner |
| Address: | 503 Conservation Driv , Brampton, L6Z 0C2, Peel |
| Directions/Cross Streets: | Kennedy/Conservation Dr |
| Rooms: | 10 |
| Rooms +: | 2 |
| Bedrooms: | 5 |
| Bedrooms +: | 2 |
| Family Room: | T |
| Basement: | Finished wit |
| Level/Floor | Room | Length(ft) | Width(ft) | Descriptions | |
| Room 1 | Main | Family Ro | 18.86 | 12.1 | Pot Lights, Large Window |
| Room 2 | Main | Living Ro | 20.01 | 15.38 | Pot Lights, Large Window |
| Room 3 | Main | Kitchen | 20.83 | 13.91 | Large Window, Tile Floor, Backsplash |
| Room 4 | Main | Dining Ro | 15.35 | 12.89 | Large Window |
| Room 5 | Main | Office | 15.51 | 12.27 | Bay Window |
| Room 6 | Upper | Primary B | 21.71 | 15.42 | 6 Pc Ensuite, Walk-In Closet(s), Large Window |
| Room 7 | Upper | Bedroom 2 | 12.23 | 11.41 | Closet |
| Room 8 | Upper | Bedroom 3 | 12.23 | 12.2 | Closet |
| Room 9 | Upper | Bedroom 4 | 12.43 | 13.91 | Large Window |
| Room 10 | Upper | Bedroom 5 | 10.92 | 15.42 | Large Window |
| Room 11 | Upper | Bathroom | 16.53 | 7.48 | 5 Pc Bath, Window |
| Room 12 | Main | Bathroom | 6.89 | 2.92 | 2 Pc Bath |
| Room 13 | Main | Laundry | 16.43 | 5.97 | |
| Room 14 | Basement | Bedroom | 16.01 | 15.02 | |
| Room 15 | Basement | Bedroom 2 | 13.55 | 14.96 |
| Washroom Type | No. of Pieces | Level |
| Washroom Type 1 | 6 | Upper |
| Washroom Type 2 | 5 | Upper |
| Washroom Type 3 | 2 | Main |
| Washroom Type 4 | 3 | Basement |
| Washroom Type 5 | 0 |
| Total Area: | 0.00 |
| Approximatly Age: | 31-50 |
| Property Type: | Detached |
| Style: | 2-Storey |
| Exterior: | Brick Front, Brick |
| Garage Type: | Attached |
| (Parking/)Drive: | Private Tr |
| Drive Parking Spaces: | 7 |
| Park #1 | |
| Parking Type: | Private Tr |
| Park #2 | |
| Parking Type: | Private Tr |
| Pool: | None |
| Approximatly Age: | 31-50 |
| Approximatly Square Footage: | 3500-5000 |
| CAC Included: | N |
| Water Included: | N |
| Cabel TV Included: | N |
| Common Elements Included: | N |
| Heat Included: | N |
| Parking Included: | N |
| Condo Tax Included: | N |
| Building Insurance Included: | N |
| Fireplace/Stove: | Y |
| Heat Type: | Forced Air |
| Central Air Conditioning: | Central Air |
| Central Vac: | N |
| Laundry Level: | Syste |
| Ensuite Laundry: | F |
| Elevator Lift: | False |
| Sewers: | Sewer |
$
%
Years
This calculator is for demonstration purposes only. Always consult a professional
financial advisor before making personal financial decisions.
| Although the information displayed is believed to be accurate, no warranties or representations are made of any kind. |
| EXECUTIVE REAL ESTATE SERVICES LTD. |
|
|

Wally Islam
Real Estate Broker
Dir:
416-949-2626
Bus:
416-293-8500
Fax:
905-913-8585
| Virtual Tour | Book Showing | Email a Friend |
Jump To:
At a Glance:
| Type: | Freehold - Detached |
| Area: | Peel |
| Municipality: | Brampton |
| Neighbourhood: | Heart Lake East |
| Style: | 2-Storey |
| Approximate Age: | 31-50 |
| Tax: | $10,781.78 |
| Beds: | 5+2 |
| Baths: | 4 |
| Fireplace: | Y |
| Pool: | None |
Locatin Map:
Payment Calculator:
