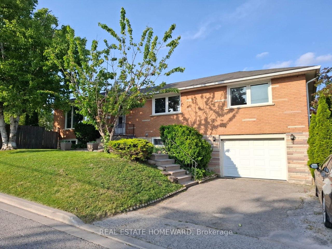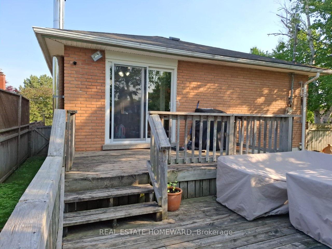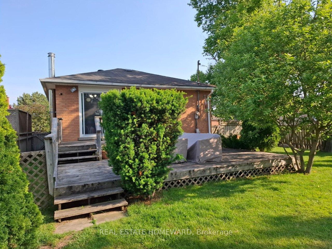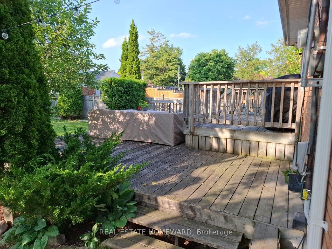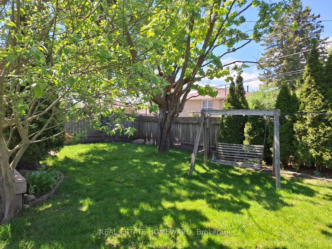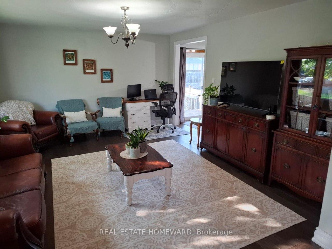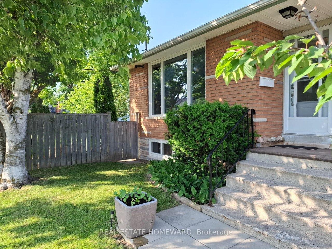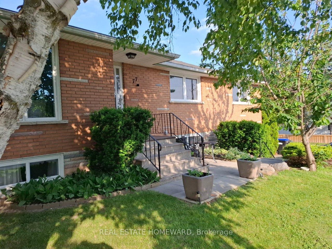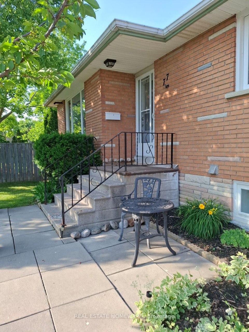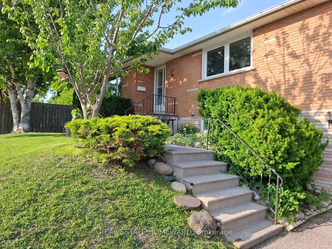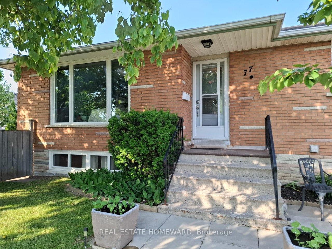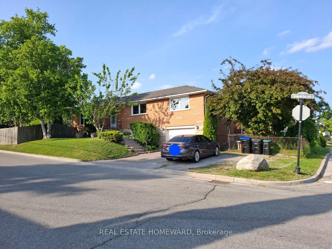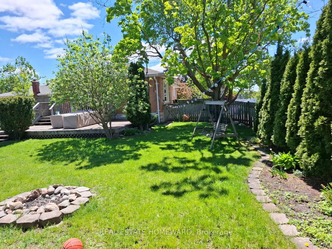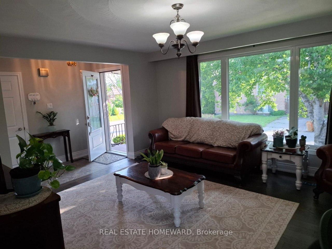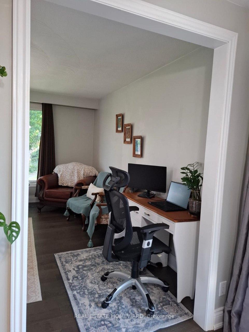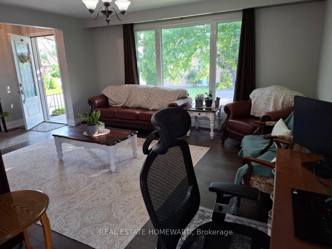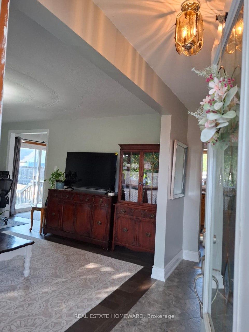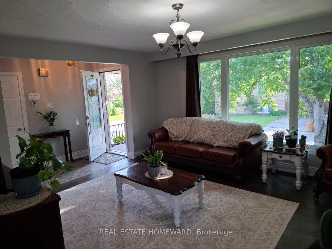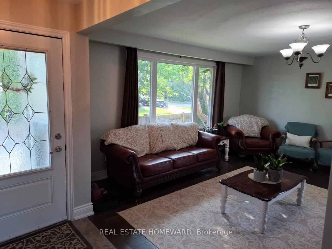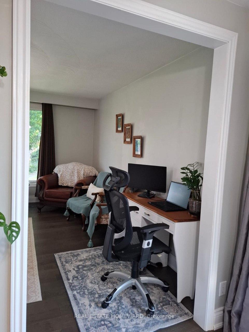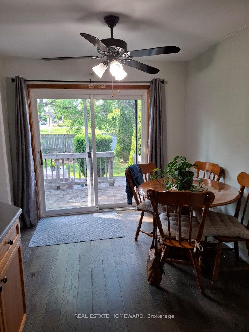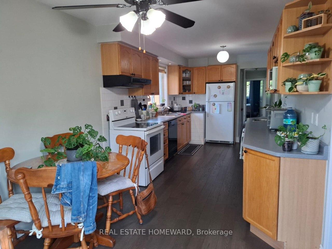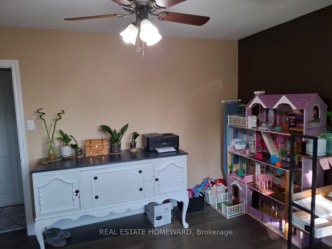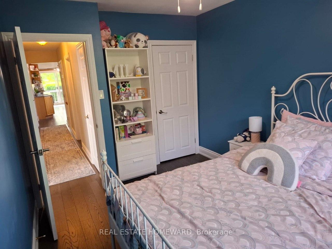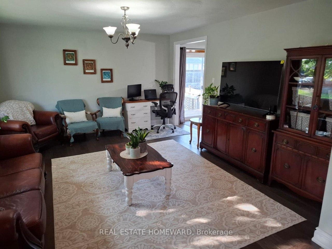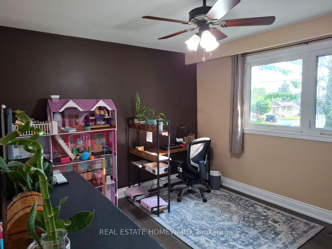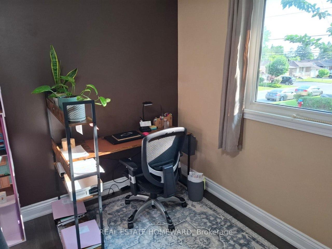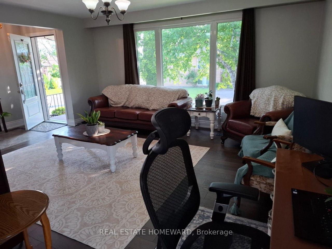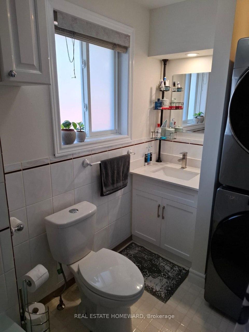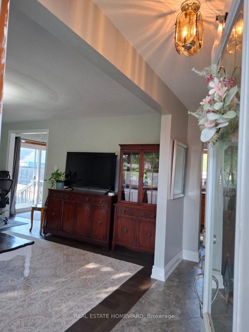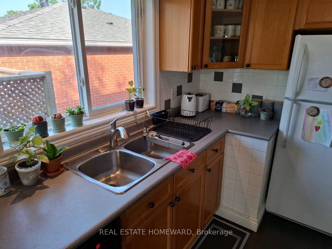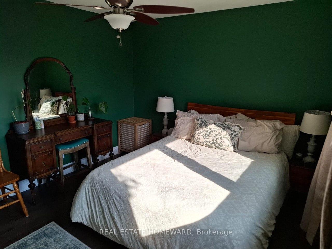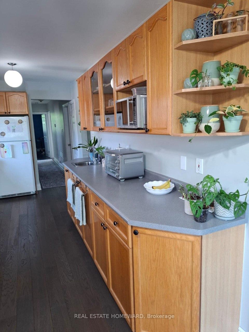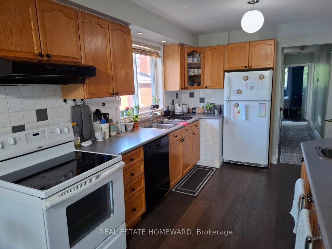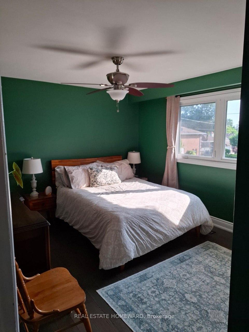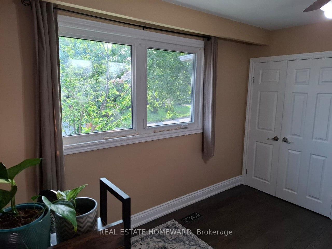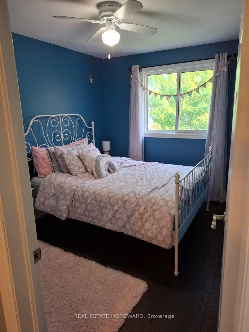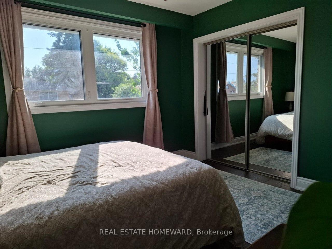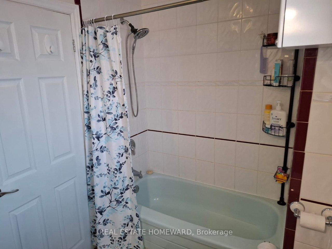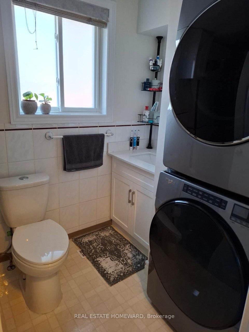$2,450
Available - For Rent
Listing ID: N12231221
77 Toronto Stre , Bradford West Gwillimbury, L4N 1V1, Simcoe
| Welcome To 77 Toronto St, A Distinctive Detached Bungalow That Embodies Versatility And Convenience, Ideal For Families. This Home Boasts 3 Bedrooms and 1 Newly Renovated Bathroom with PRIVATE fully fenced backyard and ENSUITE LAUNDRY Supports Comfortable Living. The Inclusion Of An Attached Garage, Ample Parking, Ensuite Laundry plus walking distance to the train And Extensive Outdoor Space Elevates The Appeal Of This Property, Making It A Sought-After Choice For Those Prioritizing Privacy And Ease Of Access. If Your Goal Is A Welcoming Space For Your Family, This Home Presents A Unique Opportunity To Achieve It. |
| Price | $2,450 |
| Taxes: | $0.00 |
| Occupancy: | Tenant |
| Address: | 77 Toronto Stre , Bradford West Gwillimbury, L4N 1V1, Simcoe |
| Directions/Cross Streets: | Holland St W/Toronto St |
| Rooms: | 7 |
| Bedrooms: | 3 |
| Bedrooms +: | 0 |
| Family Room: | T |
| Basement: | None |
| Furnished: | Unfu |
| Level/Floor | Room | Length(ft) | Width(ft) | Descriptions | |
| Room 1 | Main | Foyer | 10.1 | 4.1 | Ceramic Floor, Large Closet, Combined w/Family |
| Room 2 | Main | Kitchen | 15.12 | 8.99 | Hardwood Floor, Combined w/Br, Large Window |
| Room 3 | Main | Breakfast | 8.99 | 8.1 | Hardwood Floor, Combined w/Kitchen, W/O To Deck |
| Room 4 | Main | Family Ro | 15.58 | 13.12 | Hardwood Floor, Large Window, Open Concept |
| Room 5 | Main | Primary B | 14.6 | 10.1 | Hardwood Floor, Large Window, Large Closet |
| Room 6 | Main | Bedroom 2 | 12.1 | 10.1 | Hardwood Floor, Large Window, Large Closet |
| Room 7 | Main | Bedroom 3 | 12.1 | 8.99 | Hardwood Floor, Large Window, Large Closet |
| Room 8 | Main | Bathroom | 9.84 | 6.56 | Combined w/Laundry |
| Washroom Type | No. of Pieces | Level |
| Washroom Type 1 | 4 | Main |
| Washroom Type 2 | 0 | |
| Washroom Type 3 | 0 | |
| Washroom Type 4 | 0 | |
| Washroom Type 5 | 0 |
| Total Area: | 0.00 |
| Property Type: | Detached |
| Style: | Bungalow |
| Exterior: | Brick |
| Garage Type: | Attached |
| (Parking/)Drive: | Private |
| Drive Parking Spaces: | 1 |
| Park #1 | |
| Parking Type: | Private |
| Park #2 | |
| Parking Type: | Private |
| Pool: | None |
| Laundry Access: | Ensuite |
| Other Structures: | Garden Shed |
| Approximatly Square Footage: | 1100-1500 |
| Property Features: | Public Trans, School Bus Route |
| CAC Included: | Y |
| Water Included: | N |
| Cabel TV Included: | N |
| Common Elements Included: | N |
| Heat Included: | N |
| Parking Included: | Y |
| Condo Tax Included: | N |
| Building Insurance Included: | N |
| Fireplace/Stove: | N |
| Heat Type: | Forced Air |
| Central Air Conditioning: | Central Air |
| Central Vac: | N |
| Laundry Level: | Syste |
| Ensuite Laundry: | F |
| Sewers: | Sewer |
| Utilities-Cable: | Y |
| Utilities-Hydro: | Y |
| Although the information displayed is believed to be accurate, no warranties or representations are made of any kind. |
| REAL ESTATE HOMEWARD |
|
|

Wally Islam
Real Estate Broker
Dir:
416-949-2626
Bus:
416-293-8500
Fax:
905-913-8585
| Book Showing | Email a Friend |
Jump To:
At a Glance:
| Type: | Freehold - Detached |
| Area: | Simcoe |
| Municipality: | Bradford West Gwillimbury |
| Neighbourhood: | Bradford |
| Style: | Bungalow |
| Beds: | 3 |
| Baths: | 1 |
| Fireplace: | N |
| Pool: | None |
Locatin Map:
