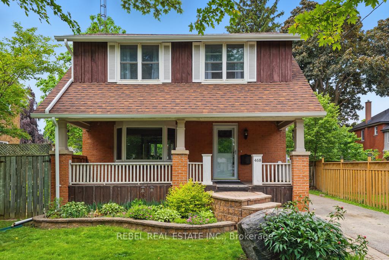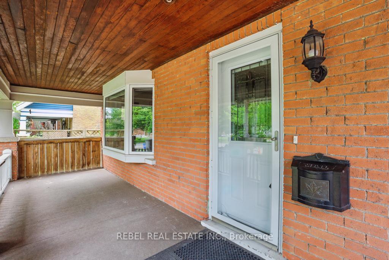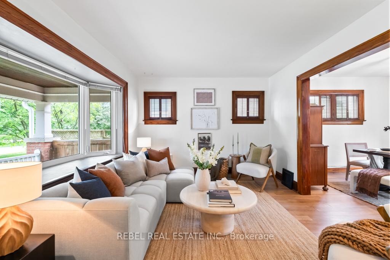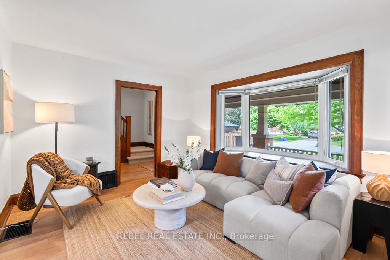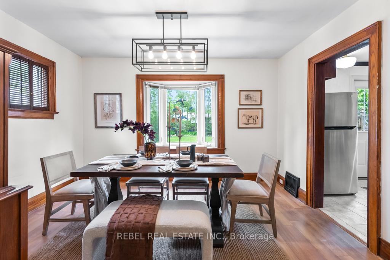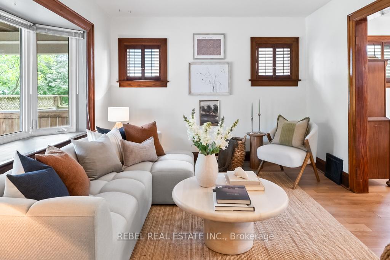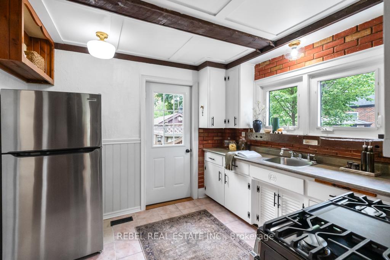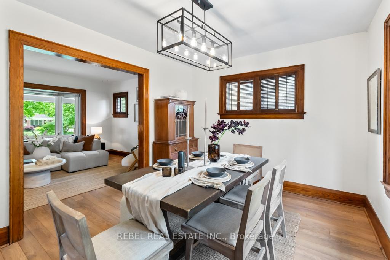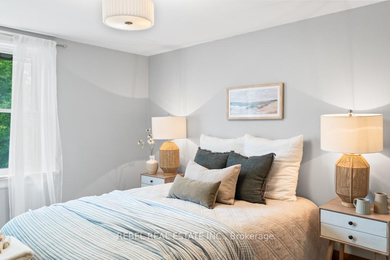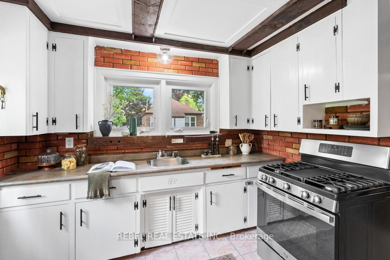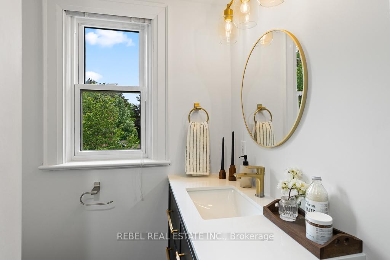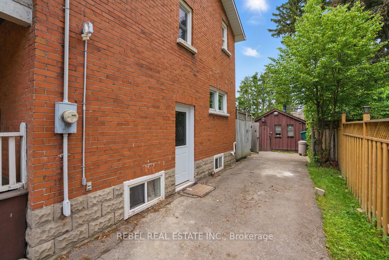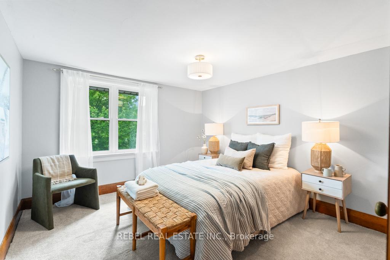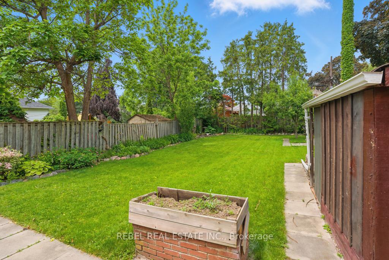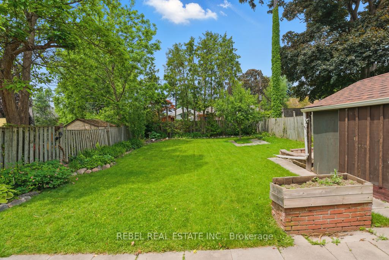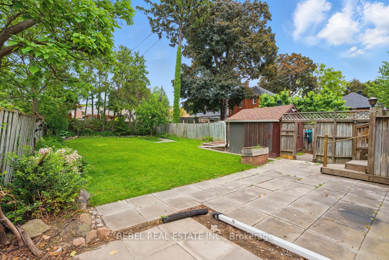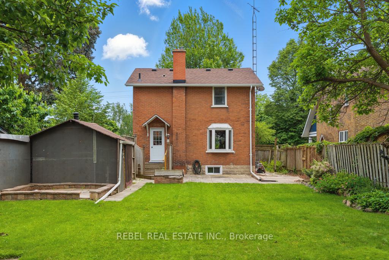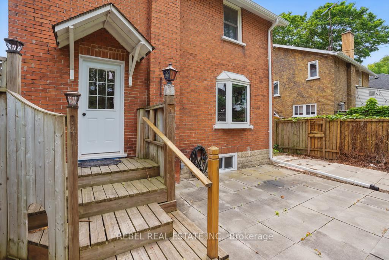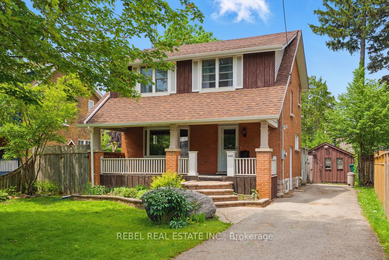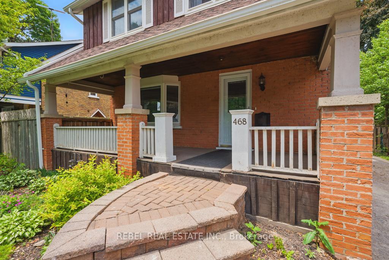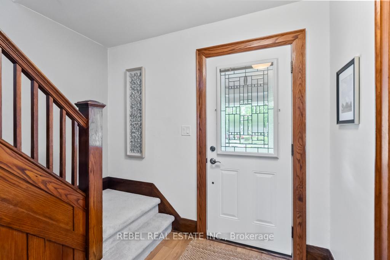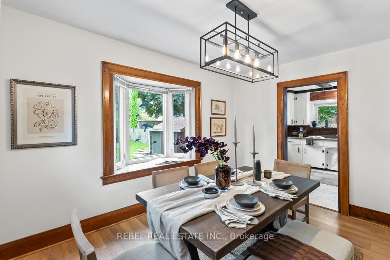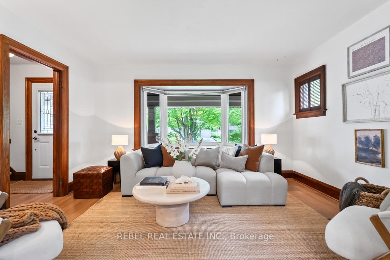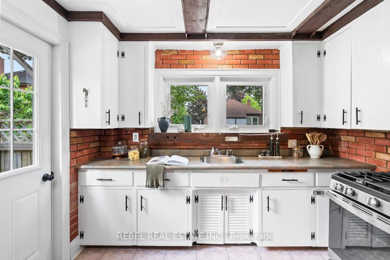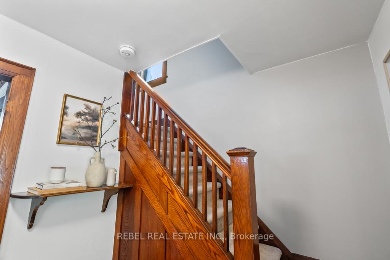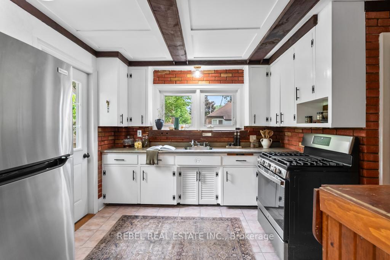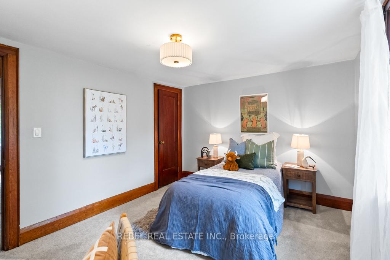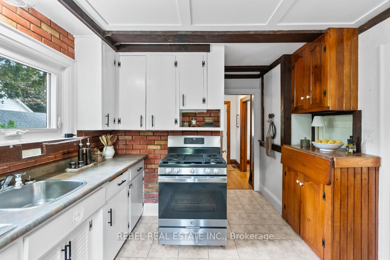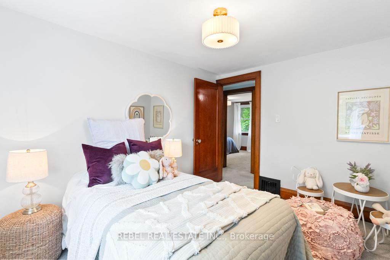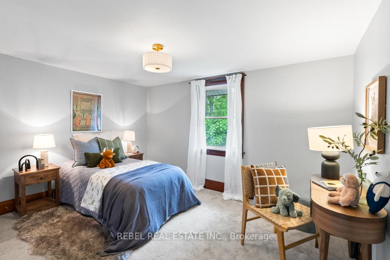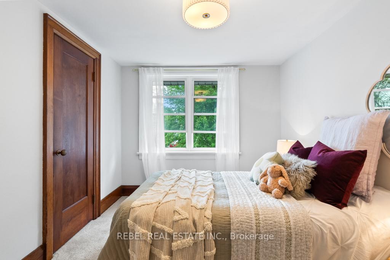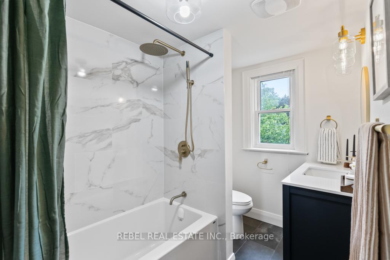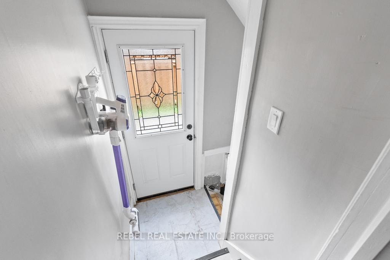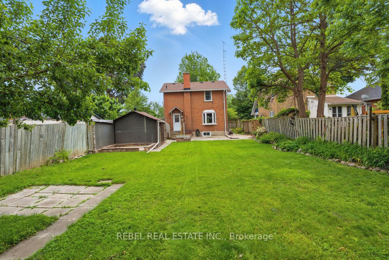$619,900
Available - For Sale
Listing ID: E12211701
468 Athol Stre East , Oshawa, L1H 1L6, Durham
| Welcome To 468 Athol Street East A Charming, Updated Brick Home In A Prime Oshawa Location! This Beautiful 3 Bed, 1 Bath Detached Home Combines Timeless Character With Thoughtful Upgrades. A Cozy Covered Front Porch Leads Into A Bright Interior Featuring Engineered Hardwood Floors, High Baseboards, And Classic Trim Throughout. The Bright Living Room With Bay Window Flows Into A Formal Dining Room Overlooking The Private, Fenced Backyard. The Beamed Kitchen Offers A Walkout To The Patio, Lush Gardens, And A Detached Studio/Workshop Ideal For Hobbies Or Storage. Recent Updates Include Fresh Paint, Fully Renovated Main Bathroom With New Light Fixtures Throughout & Newly Completed Basement Waterproofing. Newer Exterior Doors, Basement Windows, Furnace, A/C, Attic Insulation, And A Rental Water Heater. Located Near Schools, Parks, Shopping, And Transit With Plenty Of Parking This Home Offers Charm, Comfort, And Convenience. |
| Price | $619,900 |
| Taxes: | $4420.98 |
| Occupancy: | Vacant |
| Address: | 468 Athol Stre East , Oshawa, L1H 1L6, Durham |
| Directions/Cross Streets: | Athol St E/Wilson Rd |
| Rooms: | 6 |
| Bedrooms: | 3 |
| Bedrooms +: | 0 |
| Family Room: | F |
| Basement: | Full |
| Level/Floor | Room | Length(ft) | Width(ft) | Descriptions | |
| Room 1 | Main | Dining Ro | 9.97 | 15.22 | Bay Window, Hardwood Floor, Combined w/Living |
| Room 2 | Main | Living Ro | 13.97 | 10.99 | French Doors, Hardwood Floor, Combined w/Dining |
| Room 3 | Main | Kitchen | 9.97 | 10.82 | Ceramic Floor, W/O To Yard |
| Room 4 | Second | Primary B | 9.84 | 12.5 | Broadloom, Hardwood Floor, Closet |
| Room 5 | Second | Bedroom | 11.51 | 10.82 | Broadloom, Hardwood Floor, Closet |
| Room 6 | Second | Bedroom | 11.51 | 8.53 | Broadloom, Hardwood Floor, Closet |
| Washroom Type | No. of Pieces | Level |
| Washroom Type 1 | 4 | Second |
| Washroom Type 2 | 0 | |
| Washroom Type 3 | 0 | |
| Washroom Type 4 | 0 | |
| Washroom Type 5 | 0 | |
| Washroom Type 6 | 4 | Second |
| Washroom Type 7 | 0 | |
| Washroom Type 8 | 0 | |
| Washroom Type 9 | 0 | |
| Washroom Type 10 | 0 | |
| Washroom Type 11 | 4 | Second |
| Washroom Type 12 | 0 | |
| Washroom Type 13 | 0 | |
| Washroom Type 14 | 0 | |
| Washroom Type 15 | 0 |
| Total Area: | 0.00 |
| Approximatly Age: | 51-99 |
| Property Type: | Detached |
| Style: | 2-Storey |
| Exterior: | Brick |
| Garage Type: | None |
| (Parking/)Drive: | Private |
| Drive Parking Spaces: | 3 |
| Park #1 | |
| Parking Type: | Private |
| Park #2 | |
| Parking Type: | Private |
| Pool: | None |
| Approximatly Age: | 51-99 |
| Approximatly Square Footage: | 1100-1500 |
| CAC Included: | N |
| Water Included: | N |
| Cabel TV Included: | N |
| Common Elements Included: | N |
| Heat Included: | N |
| Parking Included: | N |
| Condo Tax Included: | N |
| Building Insurance Included: | N |
| Fireplace/Stove: | N |
| Heat Type: | Forced Air |
| Central Air Conditioning: | Central Air |
| Central Vac: | N |
| Laundry Level: | Syste |
| Ensuite Laundry: | F |
| Sewers: | Sewer |
| Utilities-Cable: | Y |
| Utilities-Hydro: | Y |
$
%
Years
This calculator is for demonstration purposes only. Always consult a professional
financial advisor before making personal financial decisions.
| Although the information displayed is believed to be accurate, no warranties or representations are made of any kind. |
| REBEL REAL ESTATE INC. |
|
|

Wally Islam
Real Estate Broker
Dir:
416-949-2626
Bus:
416-293-8500
Fax:
905-913-8585
| Virtual Tour | Book Showing | Email a Friend |
Jump To:
At a Glance:
| Type: | Freehold - Detached |
| Area: | Durham |
| Municipality: | Oshawa |
| Neighbourhood: | Central |
| Style: | 2-Storey |
| Approximate Age: | 51-99 |
| Tax: | $4,420.98 |
| Beds: | 3 |
| Baths: | 1 |
| Fireplace: | N |
| Pool: | None |
Locatin Map:
Payment Calculator:
