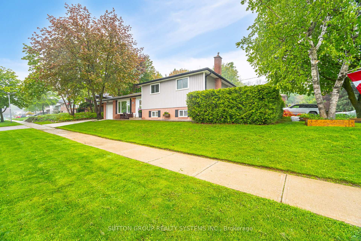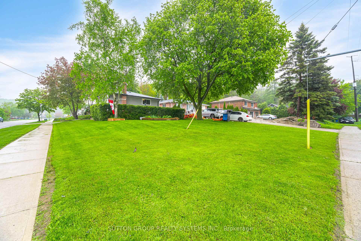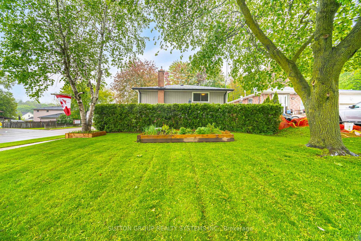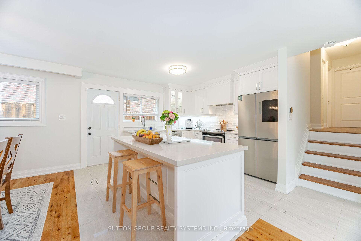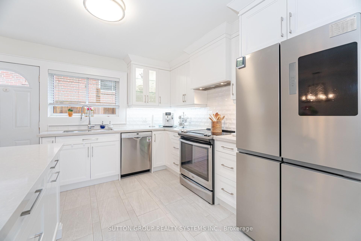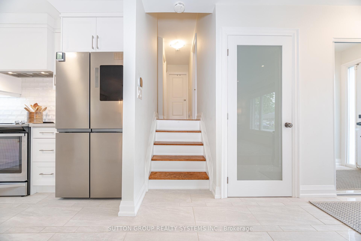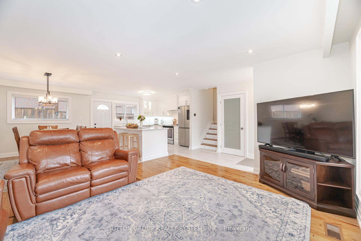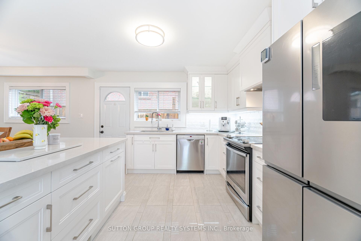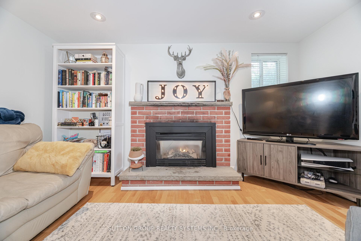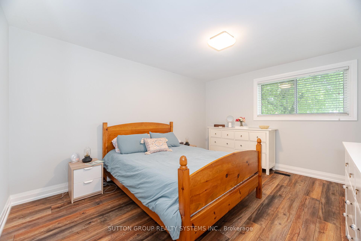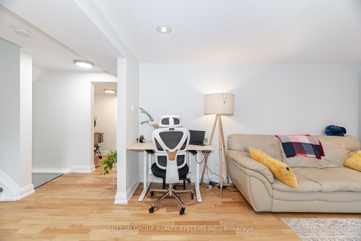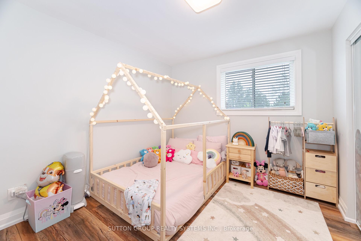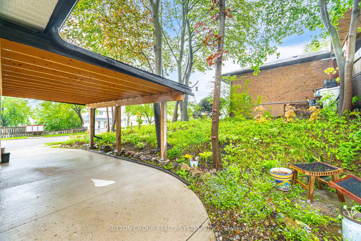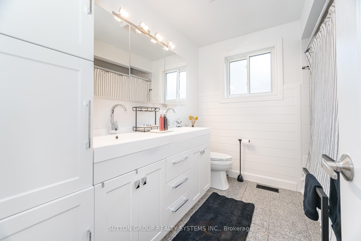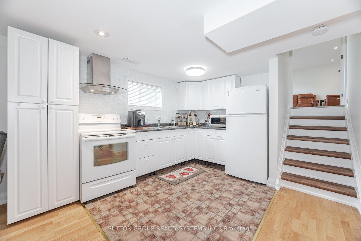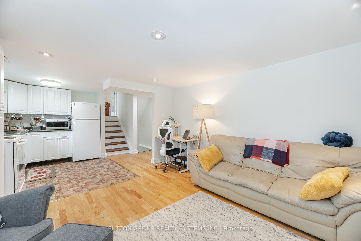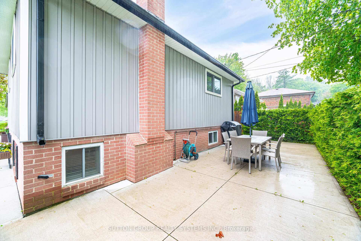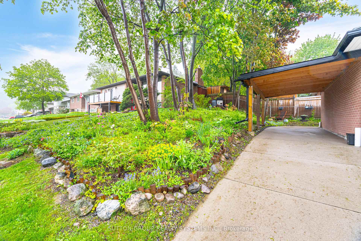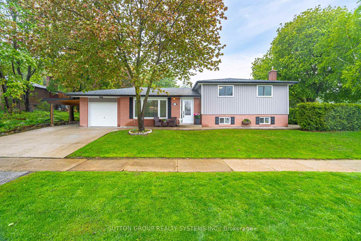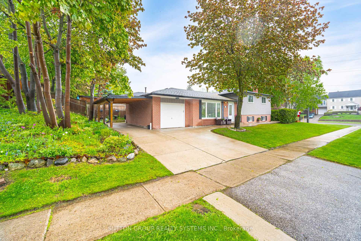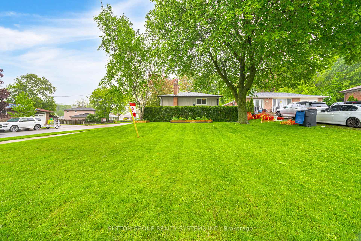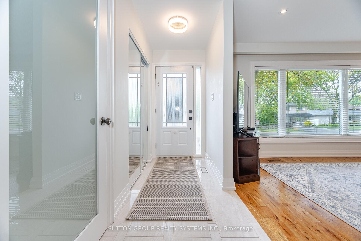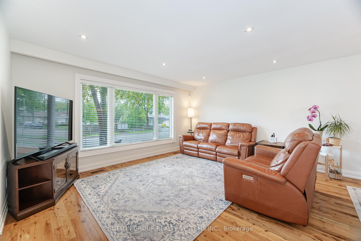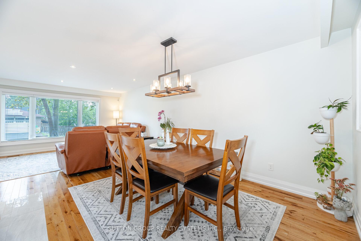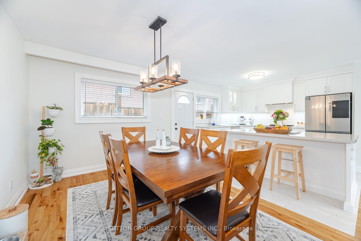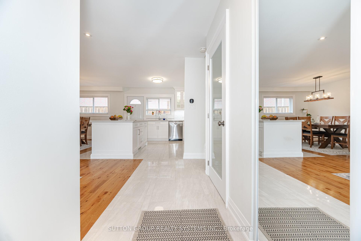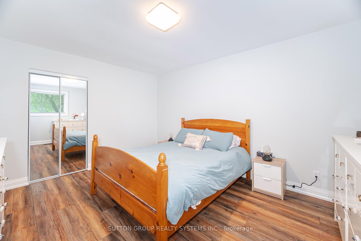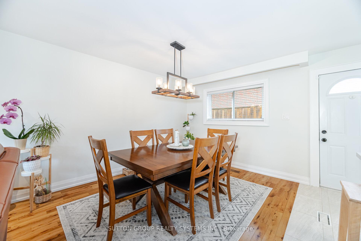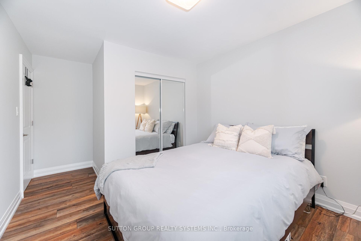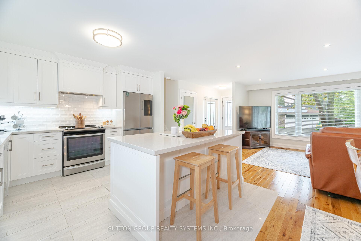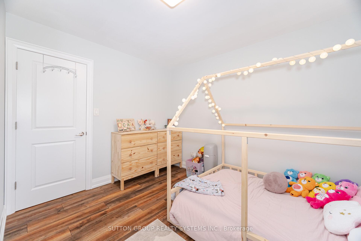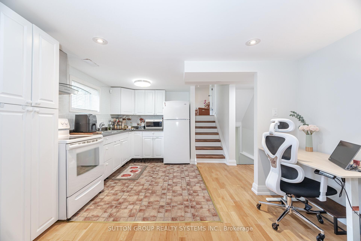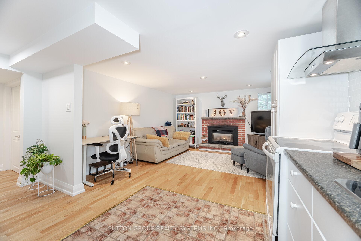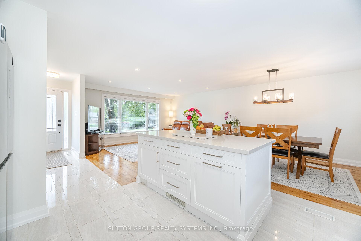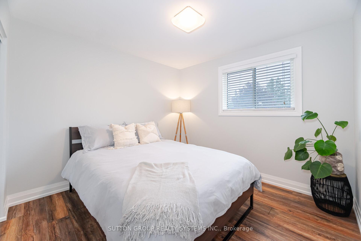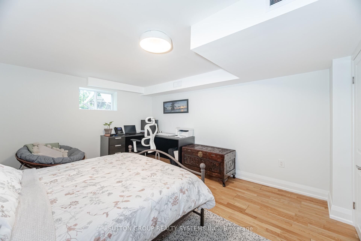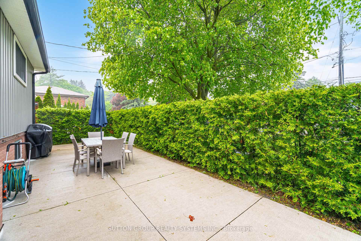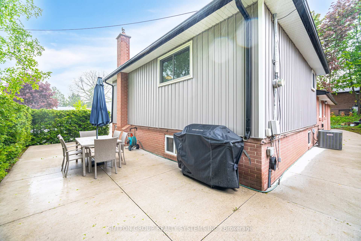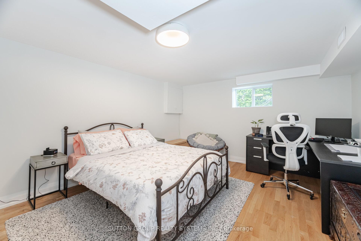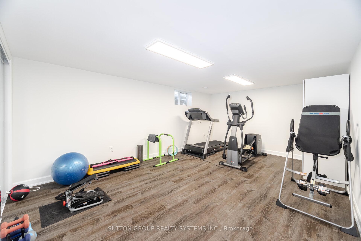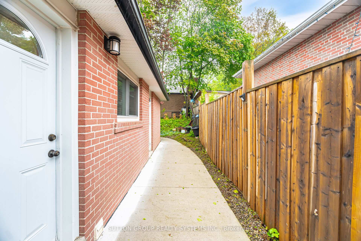$1,119,000
Available - For Sale
Listing ID: W12208959
175 Connaught Cres , Caledon, L7E 2S8, Peel
| Client RemarksWelcome to 175 Connaught Crescent, boasting over 2400 sqft of living space. A beautifully renovated 4-level sidesplit just steps from downtown Bolton. This home boasts a modern, spacious renovated kitchen with a large island, 3+1 bedrooms, 2 kitchens, and 2 bathrooms. The expansive family and dining areas provide the perfect space for entertaining guests. Many upgrades include a concrete driveway, pathways surrounding the entire property, and a stylish patio, roof, soffits, board & batten siding, furnace & A/C all done withing the last 5-7 years. Located in a friendly, family-oriented neighborhood which offers easy walking access to local amenities, schools, parks, and public transit. Just minutes from downtown Bolton, you'll enjoy the convenience of nearby shopping, dining, and entertainment options. With its modern updates and move in ready, this home presents an incredible opportunity in a highly desirable area. Don't miss out! Schedule a viewing and make this stunning property your new home! |
| Price | $1,119,000 |
| Taxes: | $4514.00 |
| Occupancy: | Owner |
| Address: | 175 Connaught Cres , Caledon, L7E 2S8, Peel |
| Directions/Cross Streets: | King & Connaught |
| Rooms: | 6 |
| Rooms +: | 5 |
| Bedrooms: | 3 |
| Bedrooms +: | 1 |
| Family Room: | T |
| Basement: | Finished |
| Level/Floor | Room | Length(ft) | Width(ft) | Descriptions | |
| Room 1 | Main | Kitchen | 12.23 | 11.25 | Ceramic Floor, Backsplash, Stone Counters |
| Room 2 | Main | Dining Ro | 12.23 | 11.25 | Hardwood Floor, Walk-Out |
| Room 3 | Main | Family Ro | 15.32 | 12.99 | Hardwood Floor, Large Window |
| Room 4 | Second | Primary B | 14.5 | 11.74 | Hardwood Floor, Closet |
| Room 5 | Second | Bedroom 2 | 11.48 | 9.74 | Hardwood Floor, Closet |
| Room 6 | Second | Bedroom 3 | 10.23 | 10 | Hardwood Floor, Closet |
| Room 7 | Lower | Kitchen | 10 | 8 | |
| Room 8 | Lower | Family Ro | 12.99 | 12 | Laminate, Gas Fireplace |
| Room 9 | Lower | Bedroom | 18.73 | 12.23 | |
| Room 10 | Basement | Recreatio | 14.24 | 12.33 | |
| Room 11 | Basement | Utility R | 14.24 | 12.33 |
| Washroom Type | No. of Pieces | Level |
| Washroom Type 1 | 4 | Second |
| Washroom Type 2 | 3 | Lower |
| Washroom Type 3 | 0 | |
| Washroom Type 4 | 0 | |
| Washroom Type 5 | 0 |
| Total Area: | 0.00 |
| Property Type: | Detached |
| Style: | Sidesplit 4 |
| Exterior: | Brick, Board & Batten |
| Garage Type: | Built-In |
| Drive Parking Spaces: | 3 |
| Pool: | None |
| Approximatly Square Footage: | 1100-1500 |
| CAC Included: | N |
| Water Included: | N |
| Cabel TV Included: | N |
| Common Elements Included: | N |
| Heat Included: | N |
| Parking Included: | N |
| Condo Tax Included: | N |
| Building Insurance Included: | N |
| Fireplace/Stove: | Y |
| Heat Type: | Forced Air |
| Central Air Conditioning: | Central Air |
| Central Vac: | N |
| Laundry Level: | Syste |
| Ensuite Laundry: | F |
| Sewers: | Sewer |
$
%
Years
This calculator is for demonstration purposes only. Always consult a professional
financial advisor before making personal financial decisions.
| Although the information displayed is believed to be accurate, no warranties or representations are made of any kind. |
| SUTTON GROUP REALTY SYSTEMS INC. |
|
|

Wally Islam
Real Estate Broker
Dir:
416-949-2626
Bus:
416-293-8500
Fax:
905-913-8585
| Virtual Tour | Book Showing | Email a Friend |
Jump To:
At a Glance:
| Type: | Freehold - Detached |
| Area: | Peel |
| Municipality: | Caledon |
| Neighbourhood: | Bolton West |
| Style: | Sidesplit 4 |
| Tax: | $4,514 |
| Beds: | 3+1 |
| Baths: | 2 |
| Fireplace: | Y |
| Pool: | None |
Locatin Map:
Payment Calculator:
