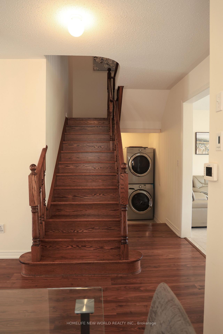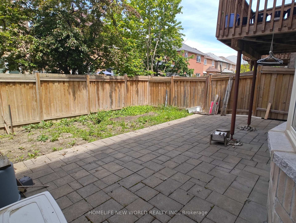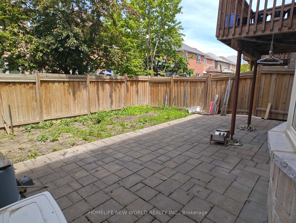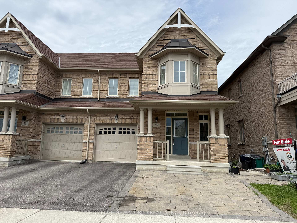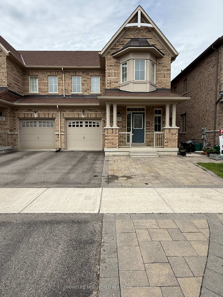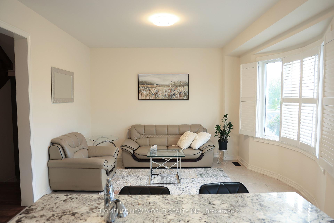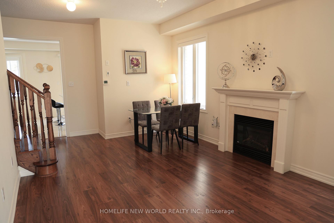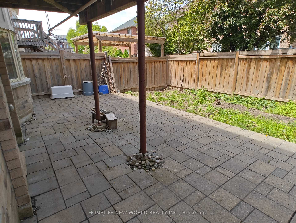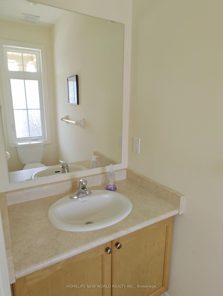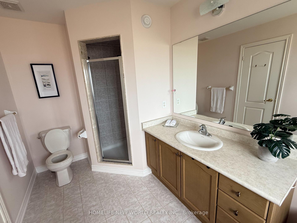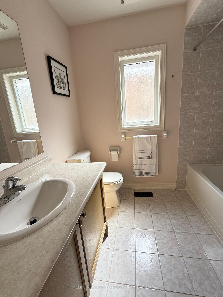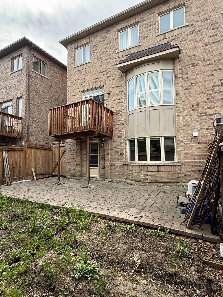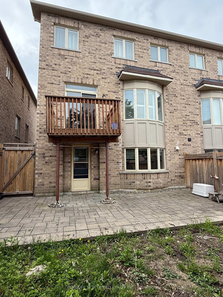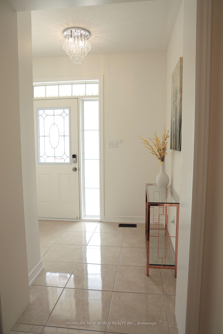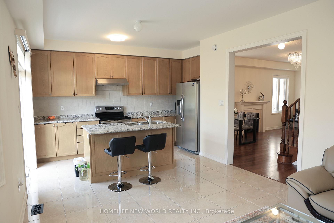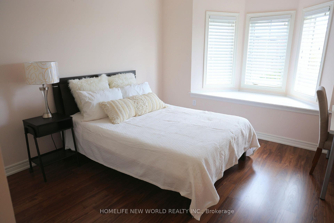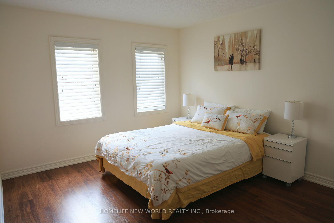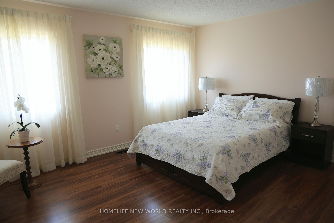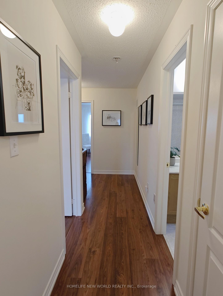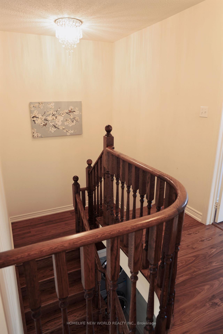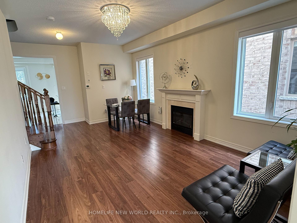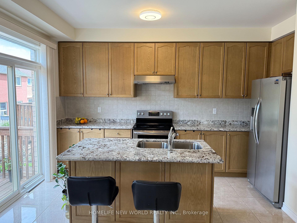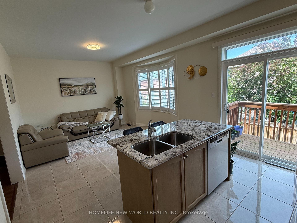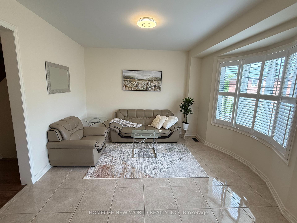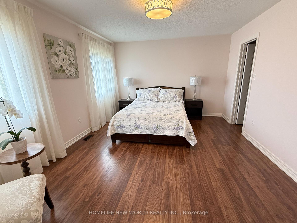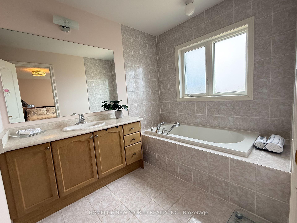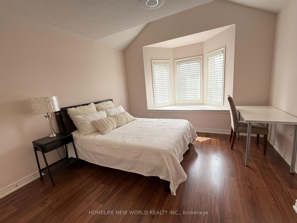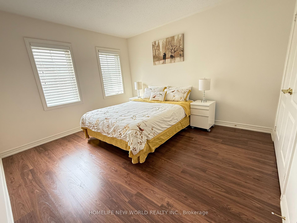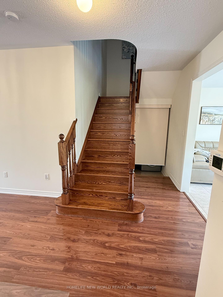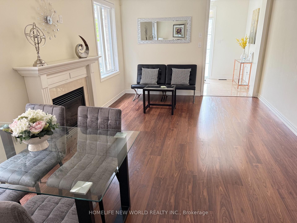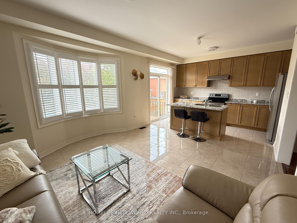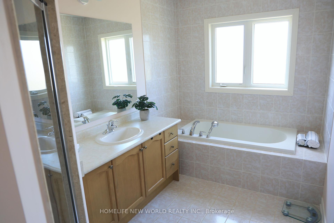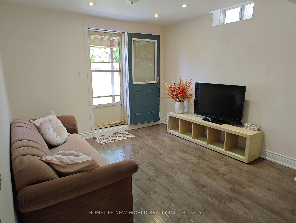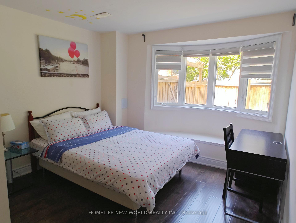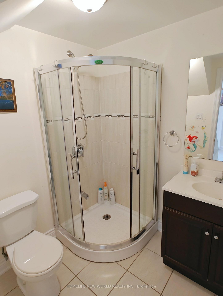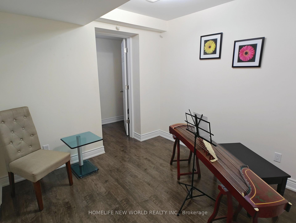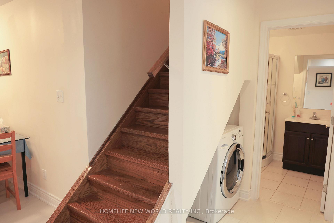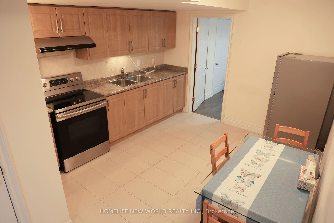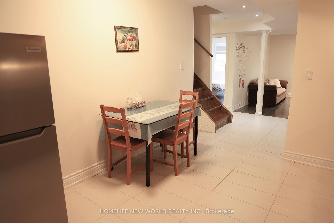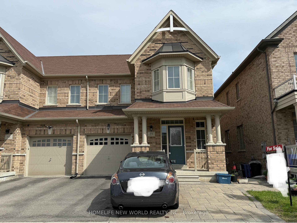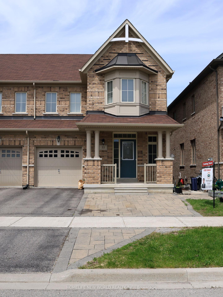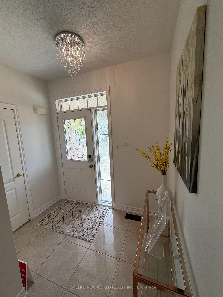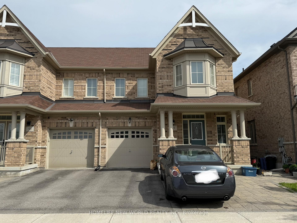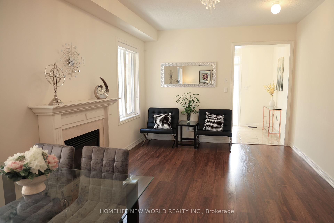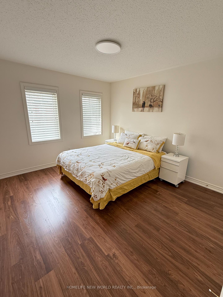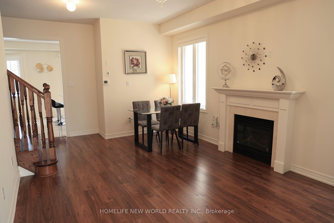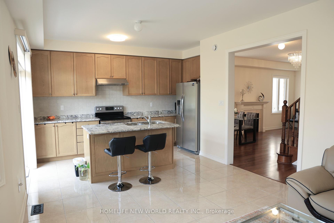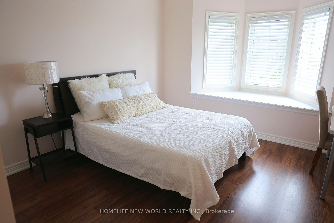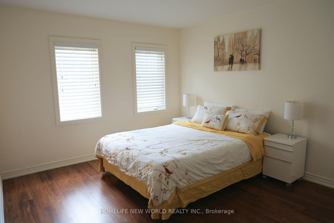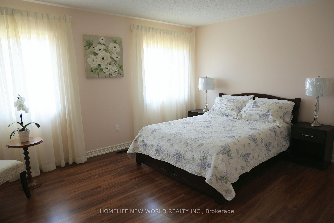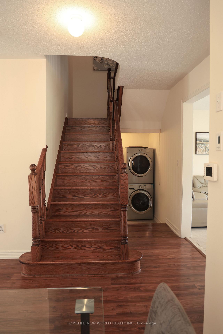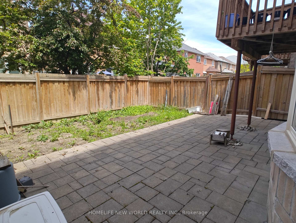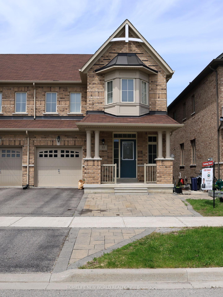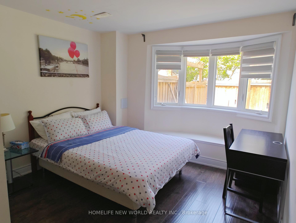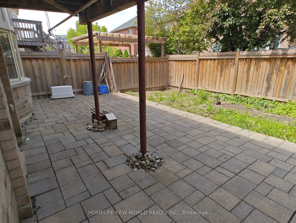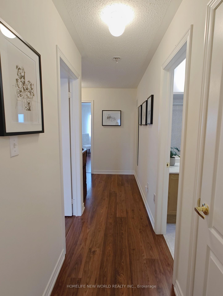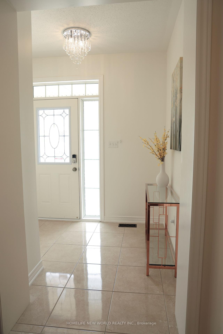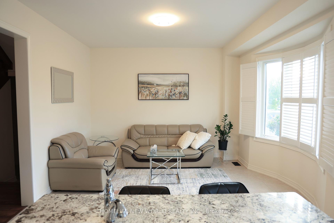$1,488,000
Available - For Sale
Listing ID: N12177537
55 Frederick Stamm Cres , Markham, L6C 0X3, York
| Rarely Offered Stunning semi-dechated home with finished walk out basement in Upper Unionville Berzy Village on Quiet Street. over 2400sf of living space and walking distance to top ranking Pierre Elliott Tredeau high school. Open concept floorplan throughout with 9' ceilings in main floor, plank floors, potlights & large windows on bright and airy south facing lot. Chefs kitchen w/eat-In Island, quartz counters & tile backsplash & $$$ spends on upgrades. Close To YRT, GO Station, Parks, Shopping, And All Amenities. A Must-See Gem In A Prime Location! Pride Of Ownership. |
| Price | $1,488,000 |
| Taxes: | $5294.00 |
| Occupancy: | Owner |
| Address: | 55 Frederick Stamm Cres , Markham, L6C 0X3, York |
| Directions/Cross Streets: | Kennedy/Bur Oak |
| Rooms: | 7 |
| Rooms +: | 3 |
| Bedrooms: | 3 |
| Bedrooms +: | 2 |
| Family Room: | T |
| Basement: | Apartment, Finished wit |
| Level/Floor | Room | Length(ft) | Width(ft) | Descriptions | |
| Room 1 | Main | Living Ro | 13.48 | 12 | Ceramic Floor, Bay Window, Open Concept |
| Room 2 | Main | Dining Ro | 20.01 | 11.84 | Plank, Fireplace, Combined w/Family |
| Room 3 | Main | Family Ro | 20.01 | 11.84 | Plank, Fireplace, Combined w/Dining |
| Room 4 | Main | Kitchen | 14.01 | 8.66 | Ceramic Floor, W/O To Deck, Quartz Counter |
| Room 5 | Second | Primary B | 14.99 | 12.17 | Plank, 5 Pc Ensuite, Walk-In Closet(s) |
| Room 6 | Second | Bedroom 2 | 12 | 10.99 | Plank, Window, Large Closet |
| Room 7 | Second | Bedroom 3 | 12 | 11.84 | Plank, Bay Window, Closet |
| Room 8 | Lower | Bedroom | Above Grade Window, Bay Window | ||
| Room 9 | Lower | Great Roo | Laminate, Pot Lights, Walk-Out | ||
| Room 10 | Lower | Kitchen | Laminate, Pot Lights | ||
| Room 11 | Lower | Bedroom | Laminate, Walk-In Closet(s) |
| Washroom Type | No. of Pieces | Level |
| Washroom Type 1 | 5 | Second |
| Washroom Type 2 | 3 | Second |
| Washroom Type 3 | 2 | Main |
| Washroom Type 4 | 3 | Lower |
| Washroom Type 5 | 0 |
| Total Area: | 0.00 |
| Approximatly Age: | 6-15 |
| Property Type: | Semi-Detached |
| Style: | 2-Storey |
| Exterior: | Brick |
| Garage Type: | Attached |
| (Parking/)Drive: | Private |
| Drive Parking Spaces: | 2 |
| Park #1 | |
| Parking Type: | Private |
| Park #2 | |
| Parking Type: | Private |
| Pool: | None |
| Approximatly Age: | 6-15 |
| Approximatly Square Footage: | 1500-2000 |
| Property Features: | Park, Public Transit |
| CAC Included: | N |
| Water Included: | N |
| Cabel TV Included: | N |
| Common Elements Included: | N |
| Heat Included: | N |
| Parking Included: | N |
| Condo Tax Included: | N |
| Building Insurance Included: | N |
| Fireplace/Stove: | Y |
| Heat Type: | Forced Air |
| Central Air Conditioning: | Central Air |
| Central Vac: | N |
| Laundry Level: | Syste |
| Ensuite Laundry: | F |
| Sewers: | Sewer |
$
%
Years
This calculator is for demonstration purposes only. Always consult a professional
financial advisor before making personal financial decisions.
| Although the information displayed is believed to be accurate, no warranties or representations are made of any kind. |
| HOMELIFE NEW WORLD REALTY INC. |
|
|

Wally Islam
Real Estate Broker
Dir:
416-949-2626
Bus:
416-293-8500
Fax:
905-913-8585
| Book Showing | Email a Friend |
Jump To:
At a Glance:
| Type: | Freehold - Semi-Detached |
| Area: | York |
| Municipality: | Markham |
| Neighbourhood: | Berczy |
| Style: | 2-Storey |
| Approximate Age: | 6-15 |
| Tax: | $5,294 |
| Beds: | 3+2 |
| Baths: | 4 |
| Fireplace: | Y |
| Pool: | None |
Locatin Map:
Payment Calculator:
