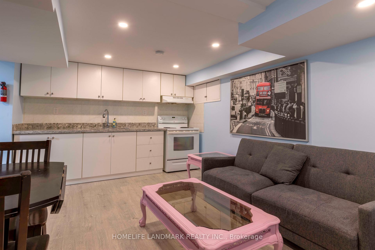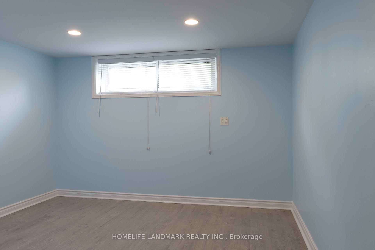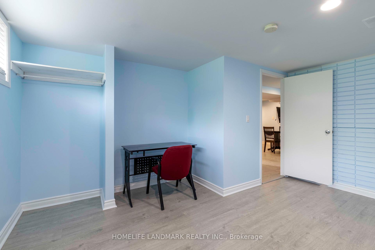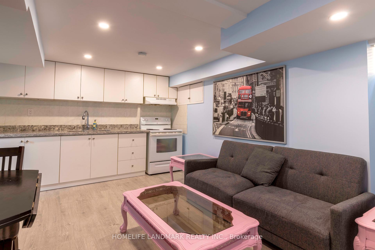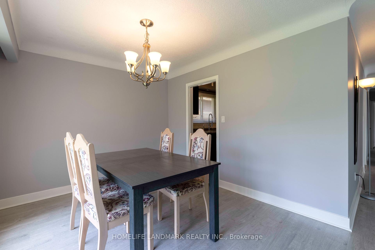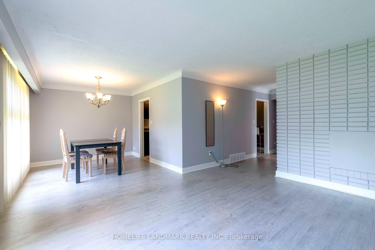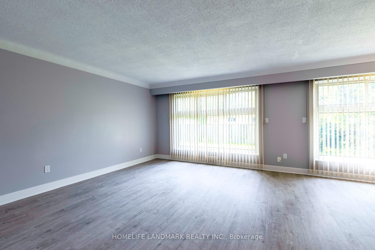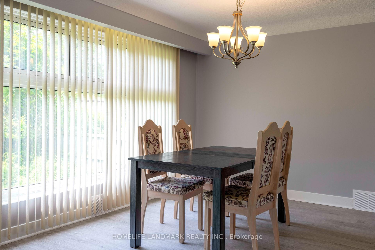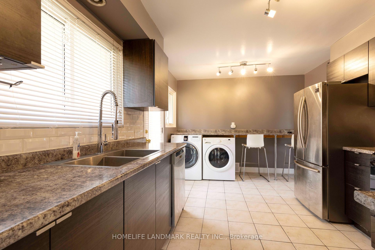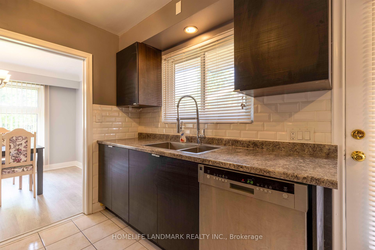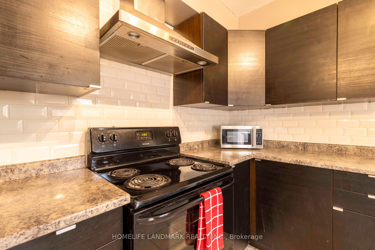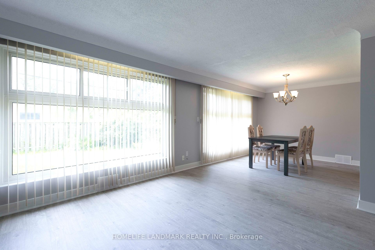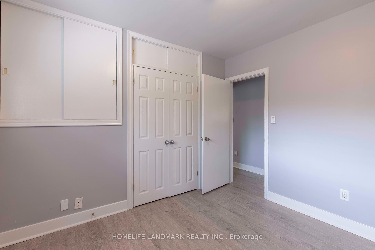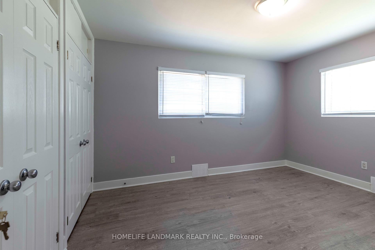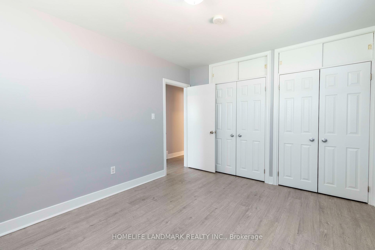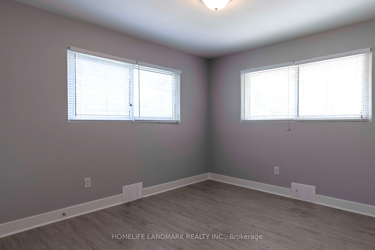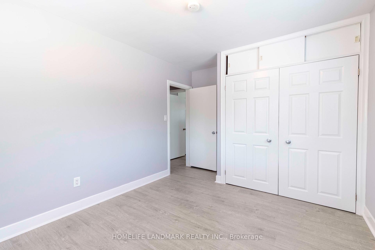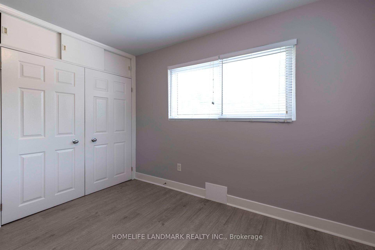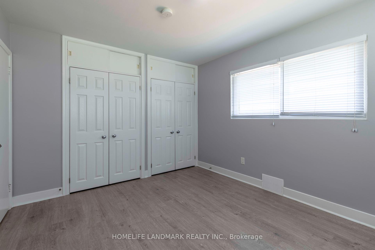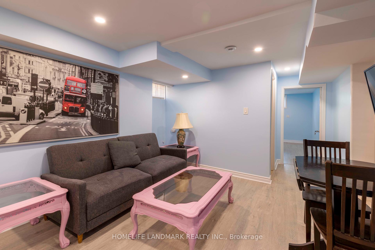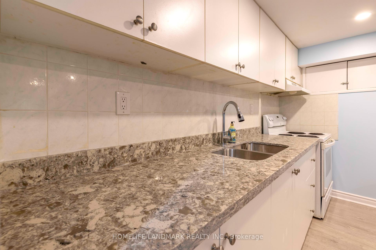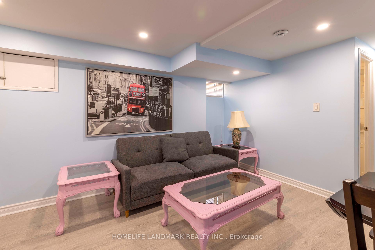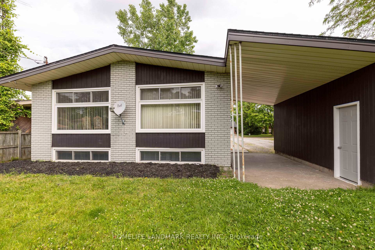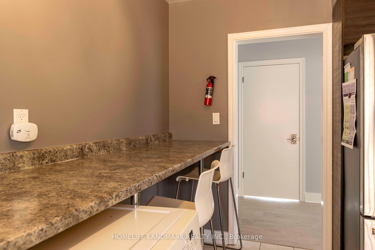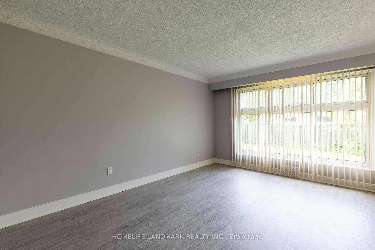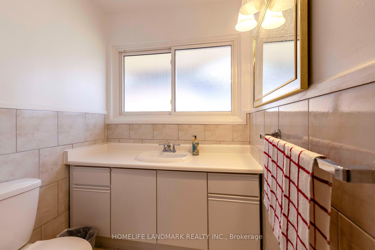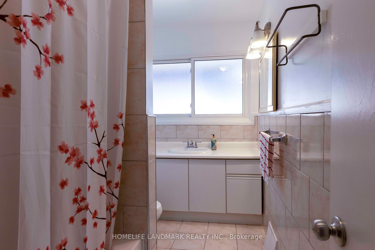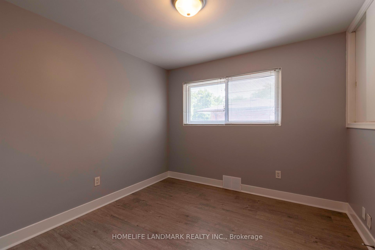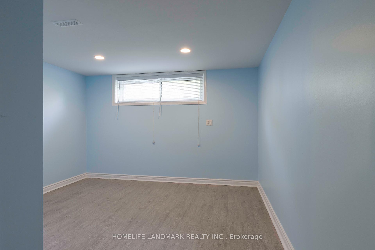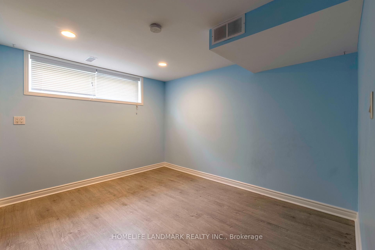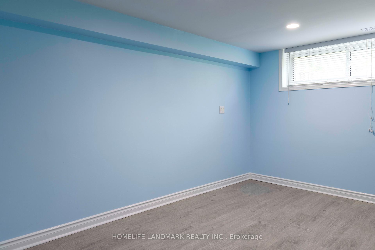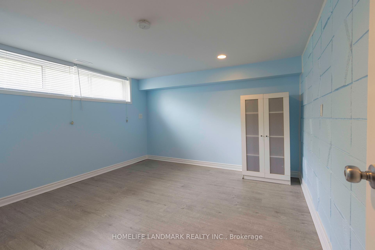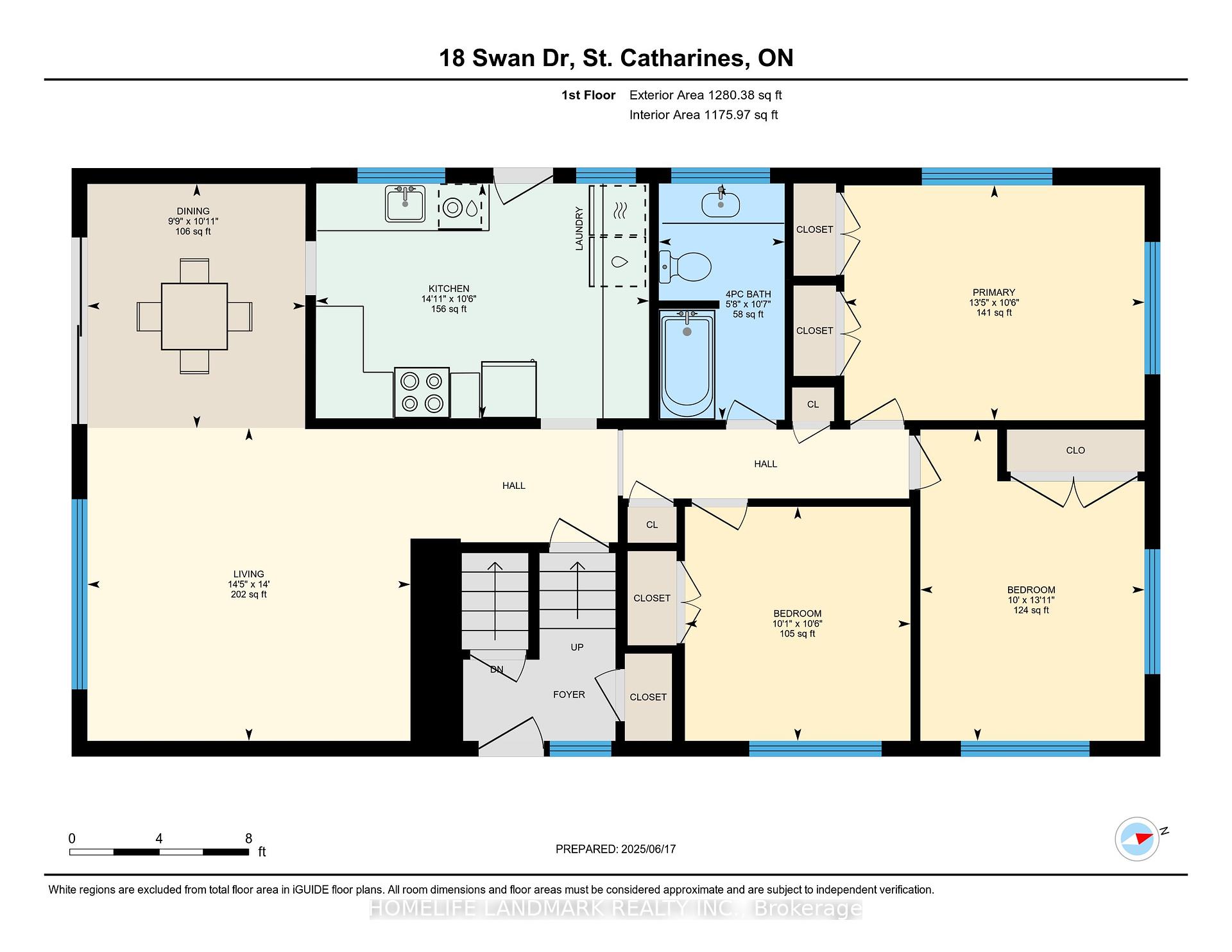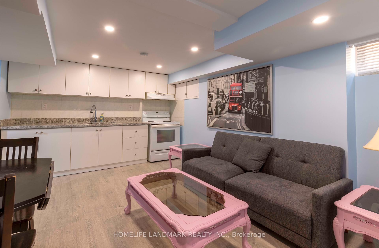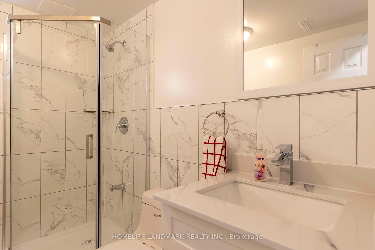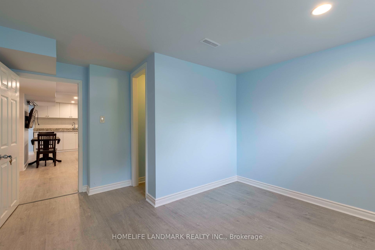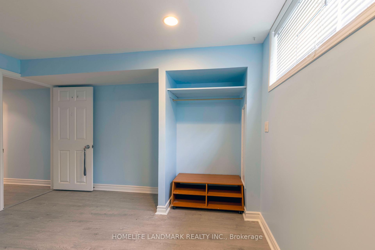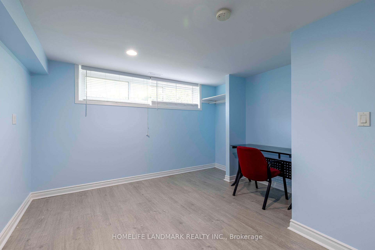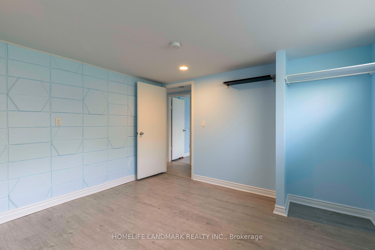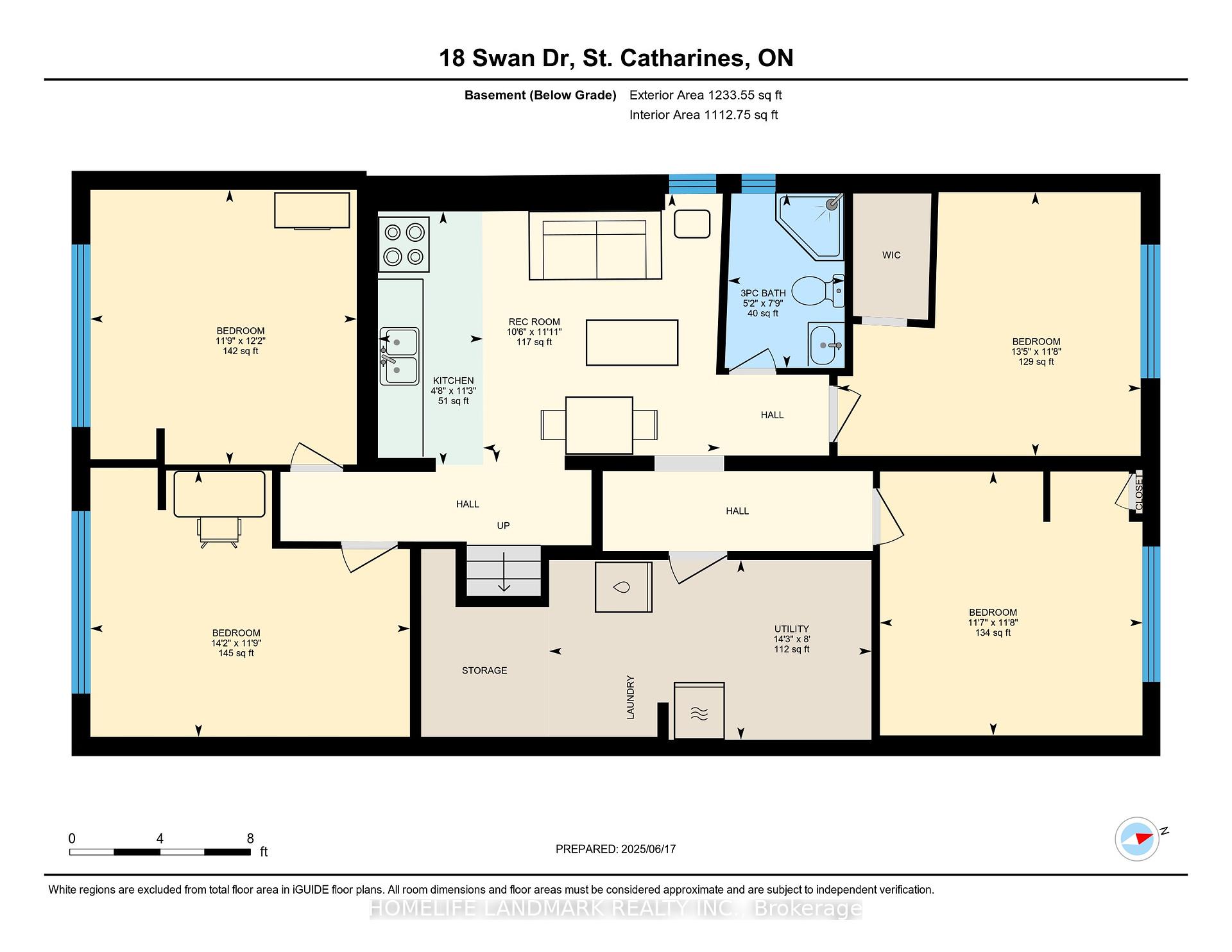$699,900
Available - For Sale
Listing ID: X12231169
18 Swan Driv , St. Catharines, L2T 2C3, Niagara
| Welcome to 18 Swan Drive, a beautifully renovated raised bungalow on a generous 60x120 ft lot in a prime St. Catharines location near Brock University. This home offers brand new laminated flooring and fresh paint throughout both the main and lower levels.The lower-level in-law suite features a new glass shower stall, vanity, tiled walls, pot lights, and updated kitchen with new countertop and sink. perfect for extended family or potential rental income. Enjoy peace of mind with recent upgrades including a new water tank (2025), Samsung 30 fridge (2019), new Insignia fridge (2024), LG washer (2019), chest freezer (2021), and chimney/roof repairs completed between 2020-2022.Detached garage, double driveway with parking for up to 11 cars. Smart TV, light fixtures, and select furniture are included. just move in or start generating income! Easy access to Brock University, HWY 406, and the Penn Shopping Center. A must-see opportunity for families, investors, or those seeking flexible multi-generational living. |
| Price | $699,900 |
| Taxes: | $5242.00 |
| Assessment Year: | 2024 |
| Occupancy: | Vacant |
| Address: | 18 Swan Driv , St. Catharines, L2T 2C3, Niagara |
| Directions/Cross Streets: | GLENRIDGE & GLENDALE |
| Rooms: | 7 |
| Rooms +: | 4 |
| Bedrooms: | 3 |
| Bedrooms +: | 4 |
| Family Room: | F |
| Basement: | Apartment, Separate Ent |
| Level/Floor | Room | Length(ft) | Width(ft) | Descriptions | |
| Room 1 | Main | Living Ro | 14.43 | 13.97 | Laminate, Overlooks Backyard |
| Room 2 | Main | Dining Ro | 9.74 | 10.92 | Laminate, Formal Rm |
| Room 3 | Main | Kitchen | 14.89 | 10.5 | Breakfast Area, Backsplash |
| Room 4 | Main | Primary B | 13.42 | 10.5 | Laminate, Double Closet, Large Window |
| Room 5 | Main | Bedroom 2 | 10.07 | 10.46 | Laminate, Double Closet, Large Window |
| Room 6 | Main | Bedroom 3 | 10 | 13.91 | Laminate, Large Closet, Large Window |
| Room 7 | Main | Bathroom | 5.64 | 10.56 | 4 Pc Bath |
| Room 8 | Lower | Kitchen | 4.66 | 11.22 | |
| Room 9 | Lower | Recreatio | 10.5 | 11.87 | |
| Room 10 | Lower | Bedroom | 11.78 | 12.17 | Laminate, Above Grade Window |
| Room 11 | Lower | Bedroom | 14.14 | 11.78 | Laminate, Above Grade Window |
| Room 12 | Lower | Bedroom | 13.42 | 11.68 | Laminate, Above Grade Window, Walk-In Closet(s) |
| Room 13 | Lower | Bedroom | 11.61 | 11.68 | Laminate, Above Grade Window |
| Room 14 | Lower | Bathroom | 5.15 | 7.74 | 3 Pc Bath |
| Washroom Type | No. of Pieces | Level |
| Washroom Type 1 | 4 | Main |
| Washroom Type 2 | 3 | Lower |
| Washroom Type 3 | 0 | |
| Washroom Type 4 | 0 | |
| Washroom Type 5 | 0 |
| Total Area: | 0.00 |
| Property Type: | Detached |
| Style: | Bungalow-Raised |
| Exterior: | Brick |
| Garage Type: | Detached |
| Drive Parking Spaces: | 10 |
| Pool: | None |
| Approximatly Square Footage: | 1100-1500 |
| CAC Included: | N |
| Water Included: | N |
| Cabel TV Included: | N |
| Common Elements Included: | N |
| Heat Included: | N |
| Parking Included: | N |
| Condo Tax Included: | N |
| Building Insurance Included: | N |
| Fireplace/Stove: | N |
| Heat Type: | Forced Air |
| Central Air Conditioning: | Central Air |
| Central Vac: | N |
| Laundry Level: | Syste |
| Ensuite Laundry: | F |
| Sewers: | Sewer |
$
%
Years
This calculator is for demonstration purposes only. Always consult a professional
financial advisor before making personal financial decisions.
| Although the information displayed is believed to be accurate, no warranties or representations are made of any kind. |
| HOMELIFE LANDMARK REALTY INC. |
|
|

Wally Islam
Real Estate Broker
Dir:
416-949-2626
Bus:
416-293-8500
Fax:
905-913-8585
| Virtual Tour | Book Showing | Email a Friend |
Jump To:
At a Glance:
| Type: | Freehold - Detached |
| Area: | Niagara |
| Municipality: | St. Catharines |
| Neighbourhood: | 461 - Glendale/Glenridge |
| Style: | Bungalow-Raised |
| Tax: | $5,242 |
| Beds: | 3+4 |
| Baths: | 2 |
| Fireplace: | N |
| Pool: | None |
Locatin Map:
Payment Calculator:
