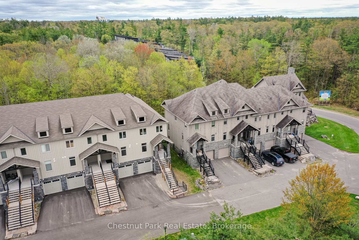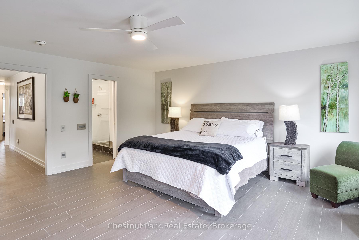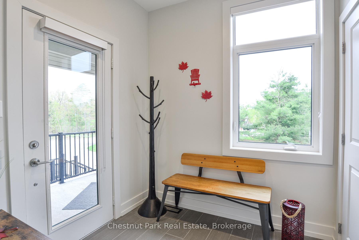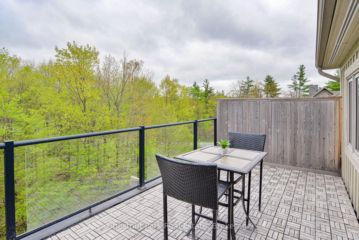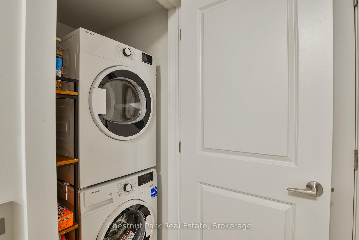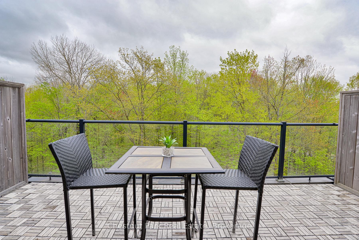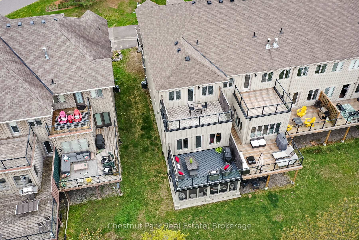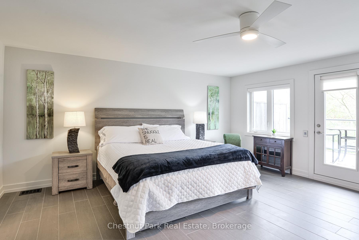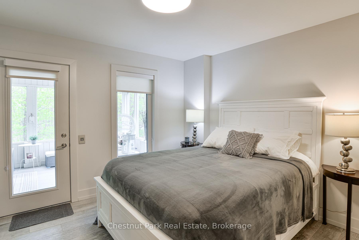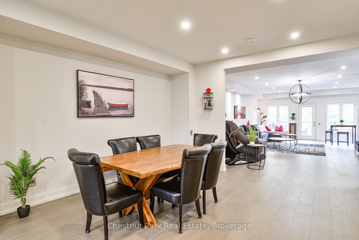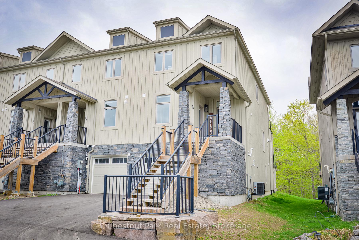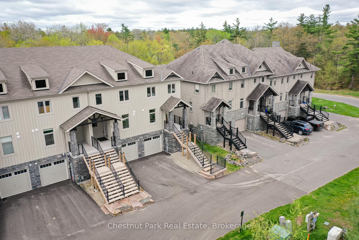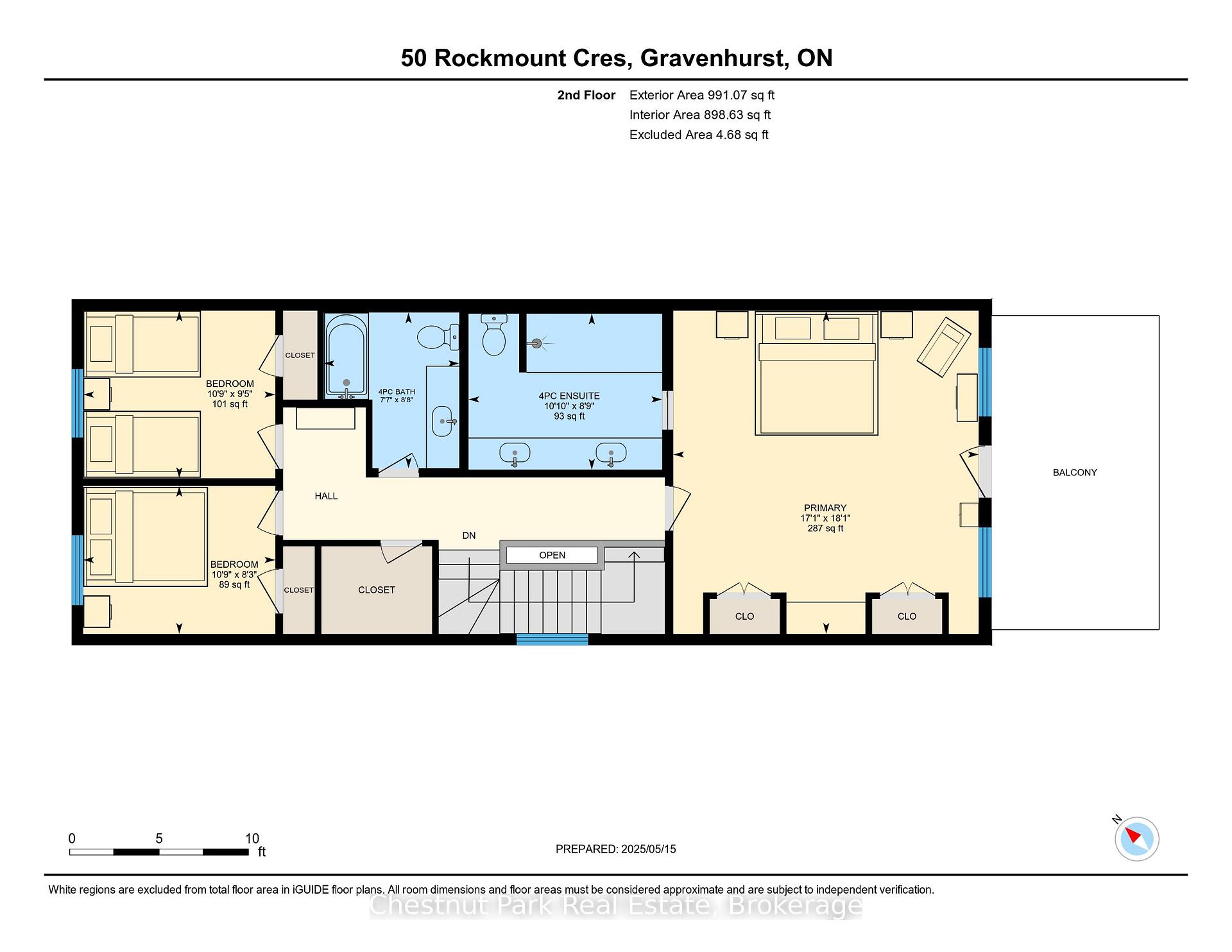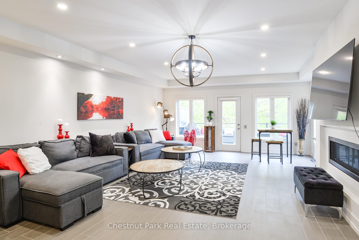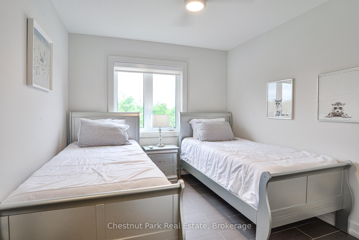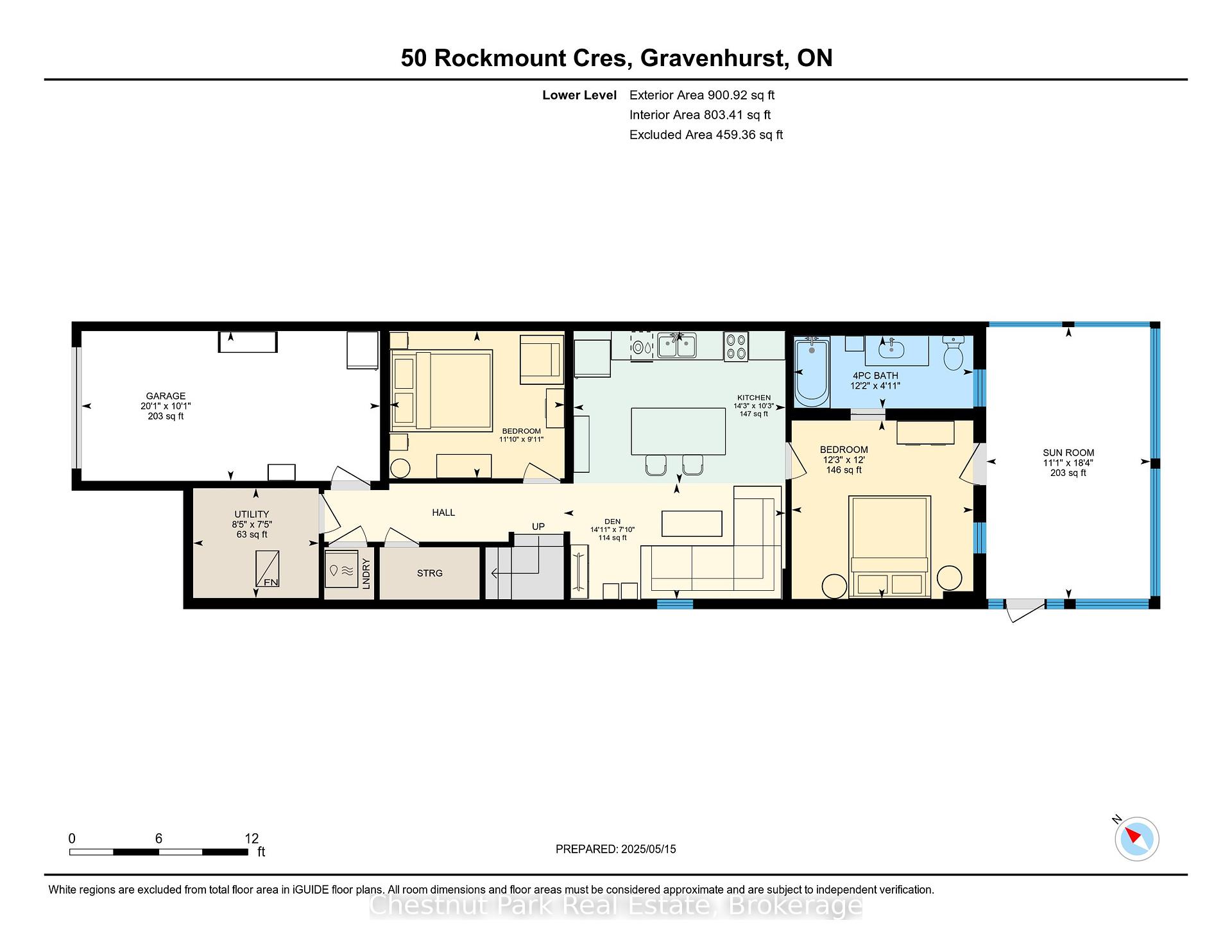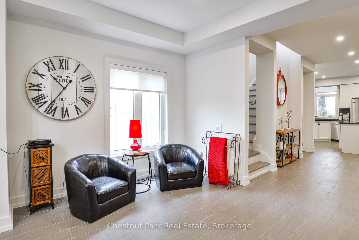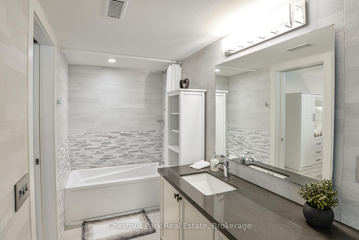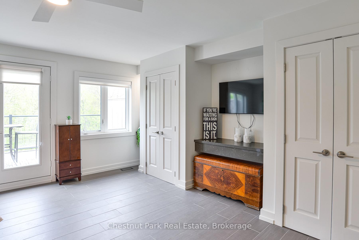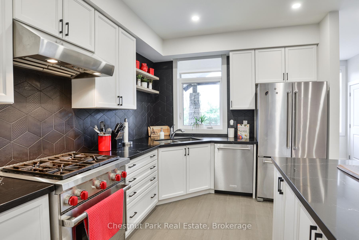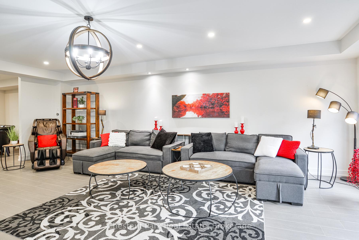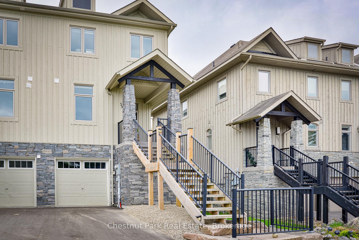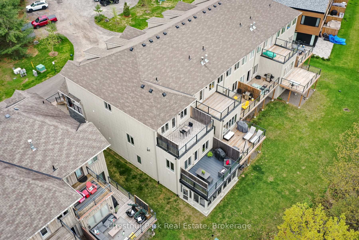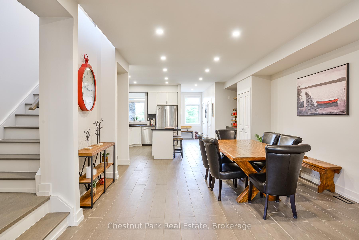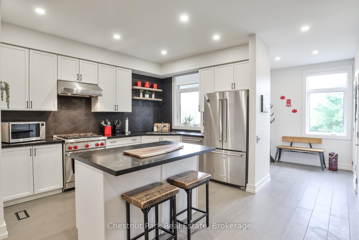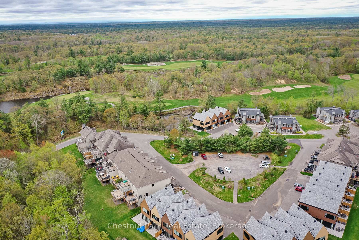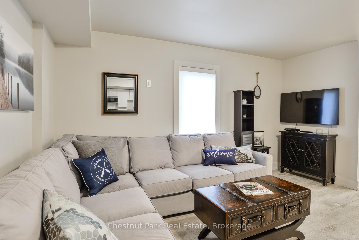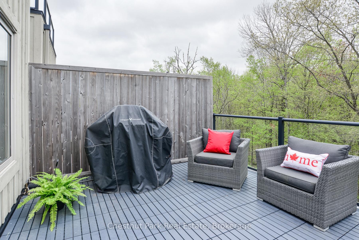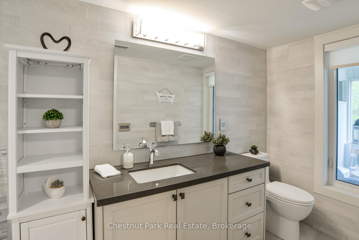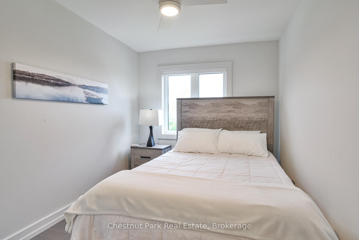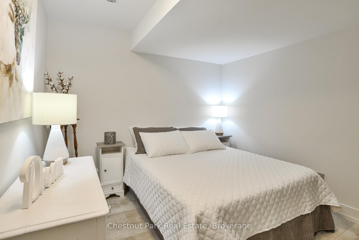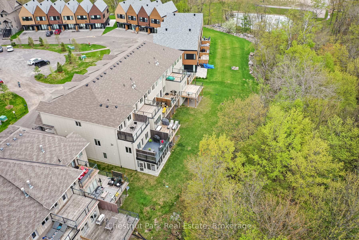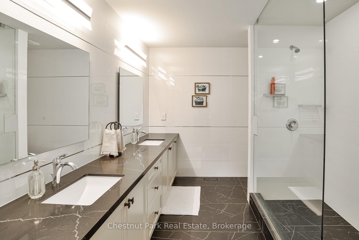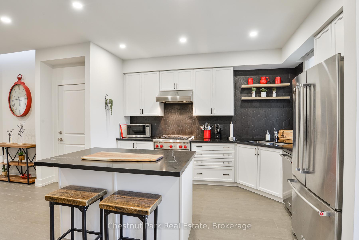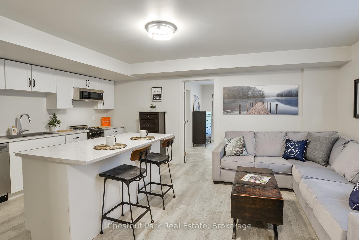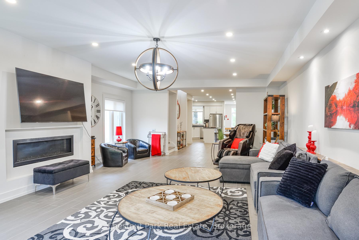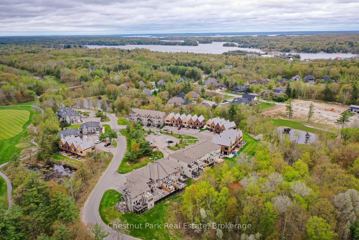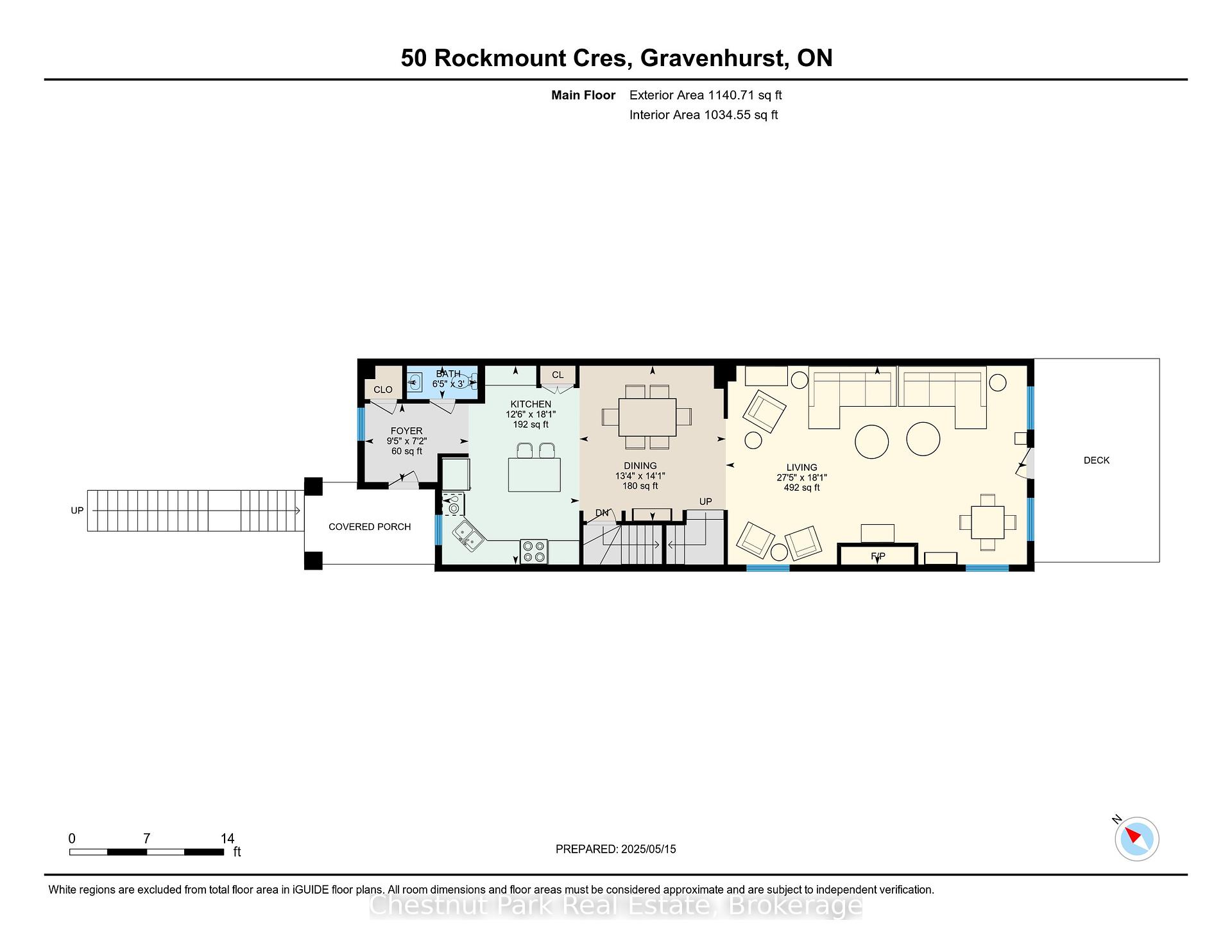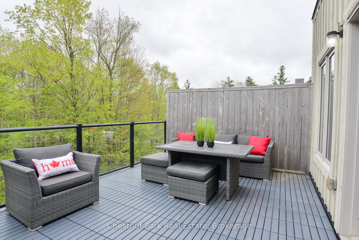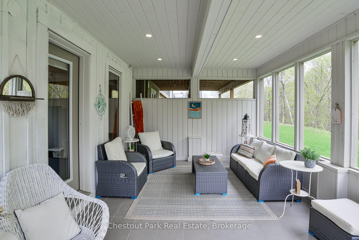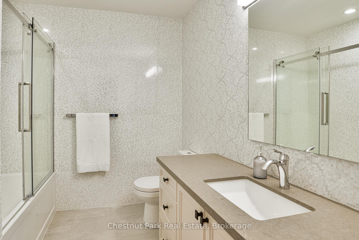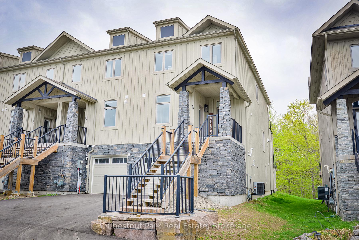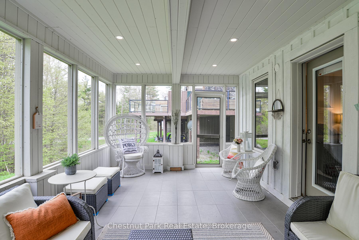$1,199,000
Available - For Sale
Listing ID: X12152744
55 ROCKMOUNT Cres , Gravenhurst, P1P 0A6, Muskoka
| ** YOU ARE CORDIALLY INVITED TO AN OPEN HOUSE - SUNDAY, JUNE 22ND - 12:00PM TO 2:00PM ** Nestled in the heart of the highly sought-after Muskoka Bay Club, this beautifully designed END-UNIT townhome offers the perfect blend of LUXURY, PRIVACY, and functionality. Backing onto a lush forest, this 3-level residence boasts approx 2,700 sq.ft. of bright, airy living space surrounded by nature. Inside, a spacious open-concept main floor welcomes you with SOARING CEILINGS, expansive windows, and a stunning forest backdrop. The chef-inspired kitchen features quartz countertops, premium appliances and flows seamlessly into the dining and living areas, complete with a sleek gas fireplace and walkout to a private deck. Upstairs, the primary suite offers a PEACEFUL RETREAT with a spa-like ensuite, while two additional bedrooms and a full bath provide ample space for family or guests. The fully finished lower level includes a private secondary suite with a SEPARATE ENTRANCE - ideal for extended family, in-laws, or rental income. Complete with a second kitchen, 2 bedrooms, and full bath, this level offers flexibility rarely found in townhome living. The MUSKOKA ROOM extends your living space and allows for year-round enjoyment of the natural surroundings. Owners benefit from access to exclusive Muskoka Bay Resort amenities - with a social membership, including world-class golf, dining, and a myriad of recreational options to enjoy - plus a managed rental program if desired. Whether you're seeking a year-round residence, seasonal getaway, or an investment opportunity, this refined and low-maintenance property delivers it all. Whatever your preference, we suggest you come out and see this one soon. |
| Price | $1,199,000 |
| Taxes: | $6327.00 |
| Assessment Year: | 2025 |
| Occupancy: | Owner |
| Address: | 55 ROCKMOUNT Cres , Gravenhurst, P1P 0A6, Muskoka |
| Acreage: | < .50 |
| Directions/Cross Streets: | Muskoka Rd 169 & N. Muldrew Lake Rd |
| Rooms: | 10 |
| Rooms +: | 7 |
| Bedrooms: | 3 |
| Bedrooms +: | 2 |
| Family Room: | T |
| Basement: | Finished wit, Separate Ent |
| Level/Floor | Room | Length(ft) | Width(ft) | Descriptions | |
| Room 1 | Main | Kitchen | 18.07 | 12.46 | |
| Room 2 | Main | Dining Ro | 13.28 | 14.1 | |
| Room 3 | Main | Living Ro | 27.36 | 18.07 | |
| Room 4 | Main | Bathroom | 6.43 | 3.02 | 2 Pc Bath |
| Room 5 | Main | Foyer | 7.12 | 9.45 | |
| Room 6 | Second | Primary B | 17.09 | 18.07 | |
| Room 7 | Second | Bathroom | 10.82 | 8.72 | 4 Pc Ensuite |
| Room 8 | Second | Bedroom 2 | 10.76 | 9.38 | |
| Room 9 | Second | Bedroom 3 | 10.76 | 8.27 | |
| Room 10 | Second | Bathroom | 8.69 | 7.58 | 4 Pc Bath |
| Room 11 | Lower | Sunroom | 18.3 | 11.05 | W/O To Yard |
| Room 12 | Lower | Bedroom 4 | 12.23 | 12 | |
| Room 13 | Lower | Bathroom | 12.14 | 4.89 | 4 Pc Ensuite |
| Room 14 | Lower | Bedroom 5 | 11.81 | 9.91 |
| Washroom Type | No. of Pieces | Level |
| Washroom Type 1 | 4 | Second |
| Washroom Type 2 | 2 | Main |
| Washroom Type 3 | 4 | Lower |
| Washroom Type 4 | 0 | |
| Washroom Type 5 | 0 |
| Total Area: | 0.00 |
| Approximatly Age: | 6-15 |
| Property Type: | Att/Row/Townhouse |
| Style: | 2-Storey |
| Exterior: | Stone, Board & Batten |
| Garage Type: | Attached |
| (Parking/)Drive: | Private, O |
| Drive Parking Spaces: | 1 |
| Park #1 | |
| Parking Type: | Private, O |
| Park #2 | |
| Parking Type: | Private |
| Park #3 | |
| Parking Type: | Other |
| Pool: | None |
| Approximatly Age: | 6-15 |
| Approximatly Square Footage: | 2500-3000 |
| Property Features: | Clear View, Golf |
| CAC Included: | N |
| Water Included: | N |
| Cabel TV Included: | N |
| Common Elements Included: | N |
| Heat Included: | N |
| Parking Included: | N |
| Condo Tax Included: | N |
| Building Insurance Included: | N |
| Fireplace/Stove: | Y |
| Heat Type: | Forced Air |
| Central Air Conditioning: | Central Air |
| Central Vac: | N |
| Laundry Level: | Syste |
| Ensuite Laundry: | F |
| Elevator Lift: | False |
| Sewers: | Sewer |
| Utilities-Hydro: | Y |
$
%
Years
This calculator is for demonstration purposes only. Always consult a professional
financial advisor before making personal financial decisions.
| Although the information displayed is believed to be accurate, no warranties or representations are made of any kind. |
| Chestnut Park Real Estate |
|
|

Wally Islam
Real Estate Broker
Dir:
416-949-2626
Bus:
416-293-8500
Fax:
905-913-8585
| Book Showing | Email a Friend |
Jump To:
At a Glance:
| Type: | Freehold - Att/Row/Townhouse |
| Area: | Muskoka |
| Municipality: | Gravenhurst |
| Neighbourhood: | Muskoka (S) |
| Style: | 2-Storey |
| Approximate Age: | 6-15 |
| Tax: | $6,327 |
| Beds: | 3+2 |
| Baths: | 4 |
| Fireplace: | Y |
| Pool: | None |
Locatin Map:
Payment Calculator:
