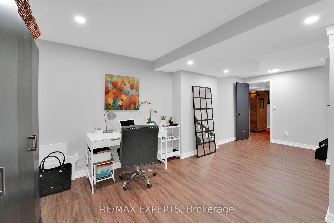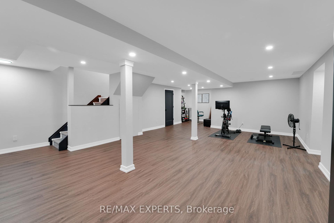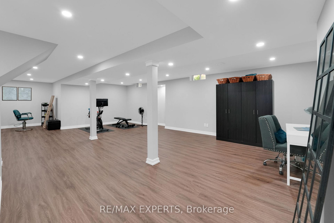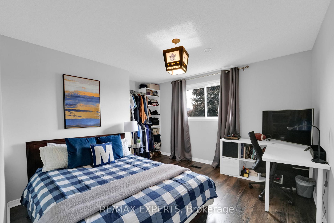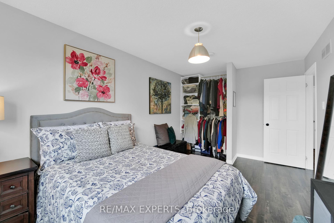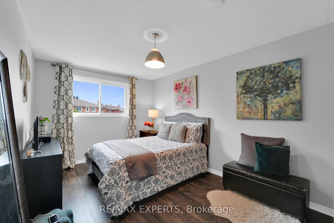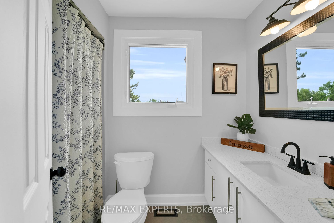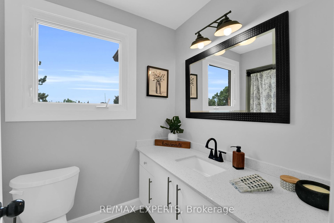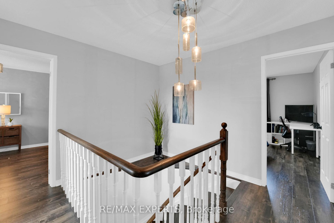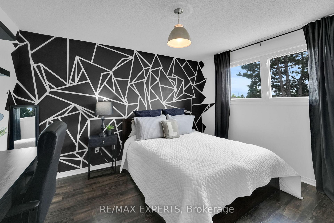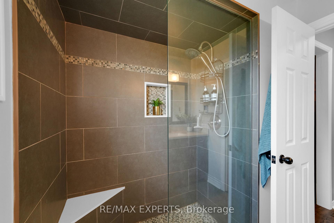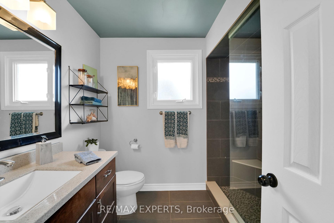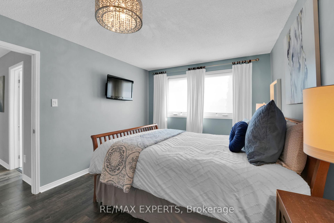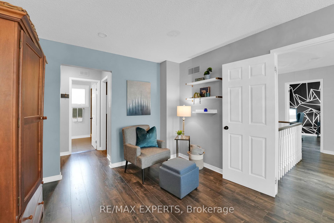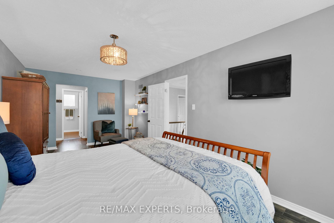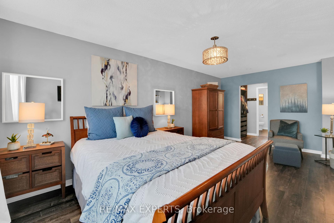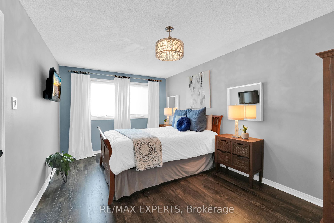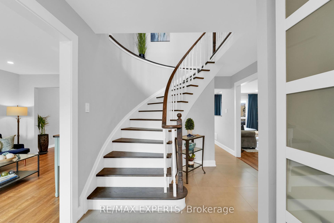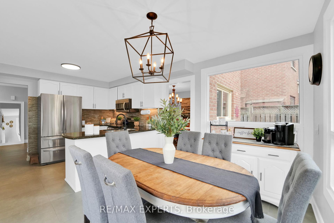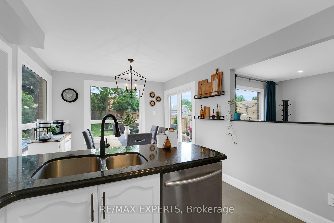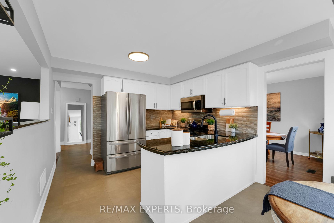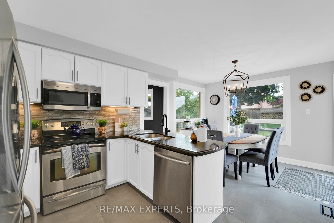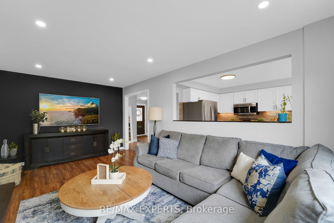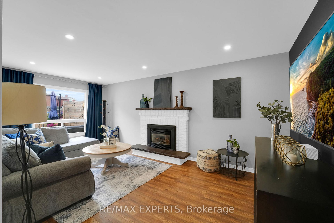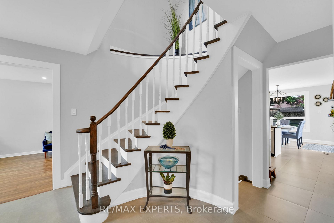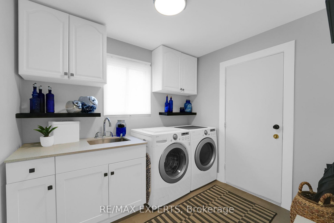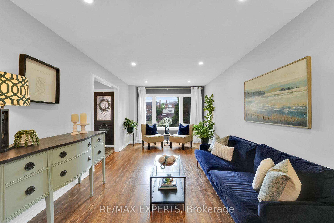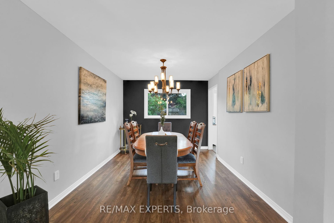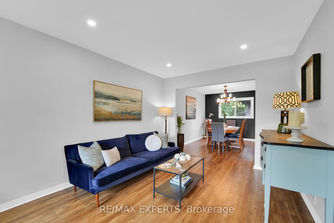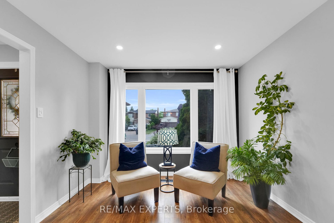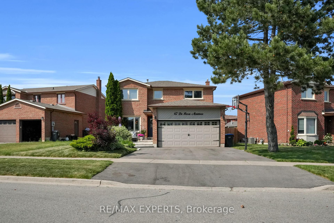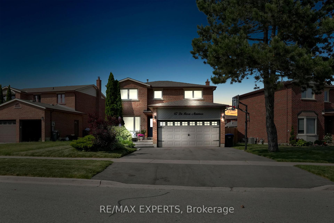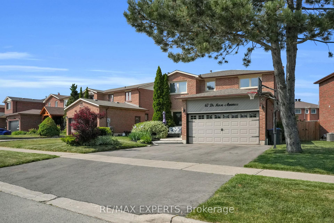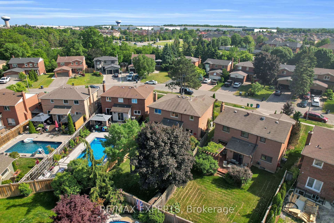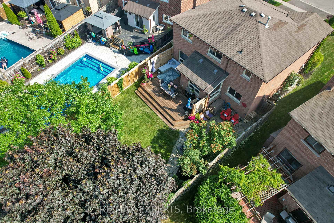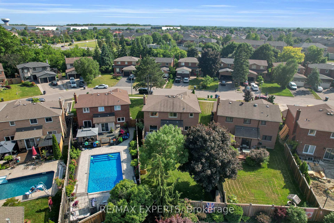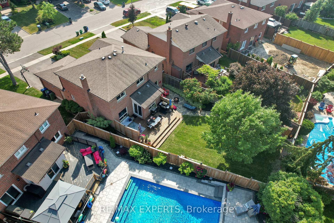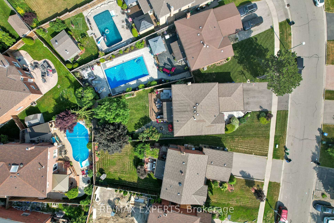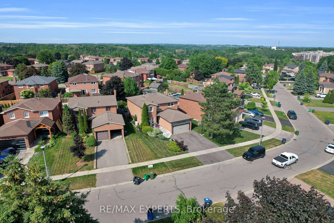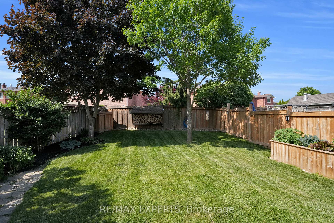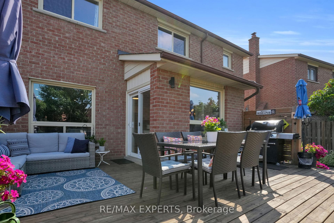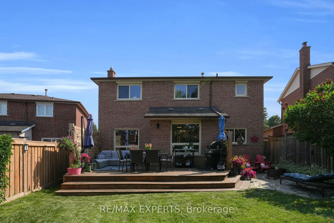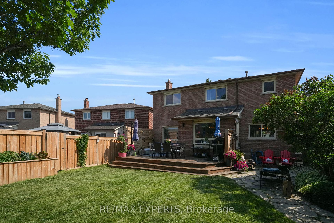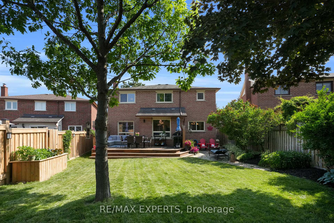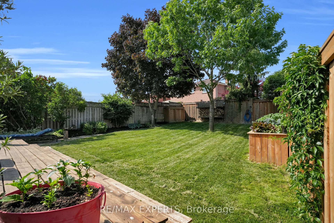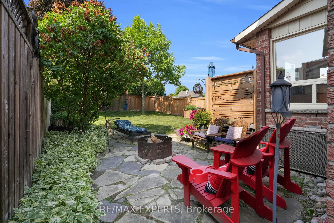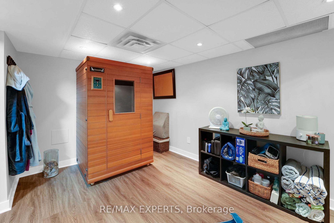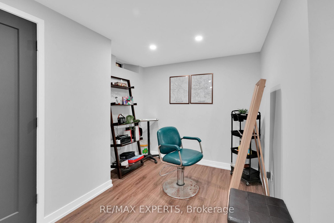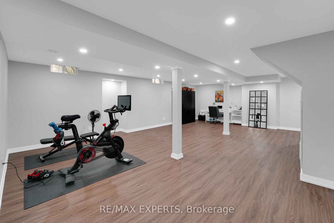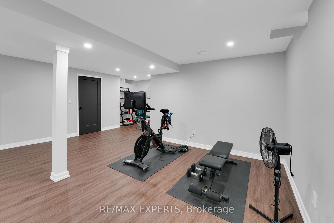$1,289,000
Available - For Sale
Listing ID: W12231163
67 De Rose Aven , Caledon, L7E 1A9, Peel
| Sitting on a coveted, tree-lined crescent in Bolton West, offering the rare combination of a premium, pool-sized lot and complete backyard privacy thanks to mature maples that frame the property. From the curb, fresh professional landscaping and an extended driveway lead to a double garage with interior access. Inside, upgraded flooring carry you through an to an eat in kitchen w/ stainless appliances,. Natural light floods every corner, creating a warm, day-long glow. Year-round comfort is assured with a brand-new high-efficiency furnace and heat pump, both installed to keep utility costs down and indoor temperatures perfect.Upstairs, four generous bedrooms include a large walk-in closet, and a ensuite with a frameless glass shower. Each bathroom has been upgraded with premium fixtures and contemporary tile work. The finished basement extends the living space with ideal for movie nights, a home gym, or teenage hang-outs. Out back, the deep, private yard that transforms summer evenings into magical outdoor gatherings. Bolton top-ranked schools, charming cafés, scenic trail networks, and quick connections to Highways 50, 427, and 400 make commuting or weekend adventure seffortless.A turn-key family home in one of Boltons most desirable pockets, Schedule your private showing and experience it for yourself. The property has been pre-inspected by a licensed home inspector, and the full report is available upon request, offering buyers an extra layer of confidence. |
| Price | $1,289,000 |
| Taxes: | $5504.00 |
| Assessment Year: | 2024 |
| Occupancy: | Owner |
| Address: | 67 De Rose Aven , Caledon, L7E 1A9, Peel |
| Directions/Cross Streets: | King / Coleraine |
| Rooms: | 10 |
| Rooms +: | 2 |
| Bedrooms: | 4 |
| Bedrooms +: | 0 |
| Family Room: | T |
| Basement: | Finished |
| Washroom Type | No. of Pieces | Level |
| Washroom Type 1 | 3 | Upper |
| Washroom Type 2 | 4 | Upper |
| Washroom Type 3 | 2 | Main |
| Washroom Type 4 | 0 | |
| Washroom Type 5 | 0 |
| Total Area: | 0.00 |
| Property Type: | Detached |
| Style: | 2-Storey |
| Exterior: | Brick |
| Garage Type: | Attached |
| Drive Parking Spaces: | 3 |
| Pool: | None |
| Approximatly Square Footage: | 2000-2500 |
| CAC Included: | N |
| Water Included: | N |
| Cabel TV Included: | N |
| Common Elements Included: | N |
| Heat Included: | N |
| Parking Included: | N |
| Condo Tax Included: | N |
| Building Insurance Included: | N |
| Fireplace/Stove: | Y |
| Heat Type: | Forced Air |
| Central Air Conditioning: | Central Air |
| Central Vac: | N |
| Laundry Level: | Syste |
| Ensuite Laundry: | F |
| Sewers: | Sewer |
$
%
Years
This calculator is for demonstration purposes only. Always consult a professional
financial advisor before making personal financial decisions.
| Although the information displayed is believed to be accurate, no warranties or representations are made of any kind. |
| RE/MAX EXPERTS |
|
|

Wally Islam
Real Estate Broker
Dir:
416-949-2626
Bus:
416-293-8500
Fax:
905-913-8585
| Virtual Tour | Book Showing | Email a Friend |
Jump To:
At a Glance:
| Type: | Freehold - Detached |
| Area: | Peel |
| Municipality: | Caledon |
| Neighbourhood: | Bolton West |
| Style: | 2-Storey |
| Tax: | $5,504 |
| Beds: | 4 |
| Baths: | 3 |
| Fireplace: | Y |
| Pool: | None |
Locatin Map:
Payment Calculator:
