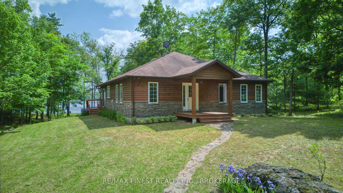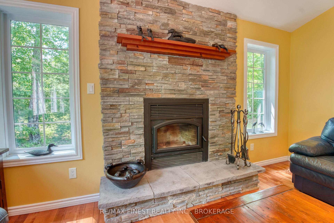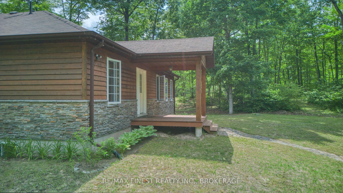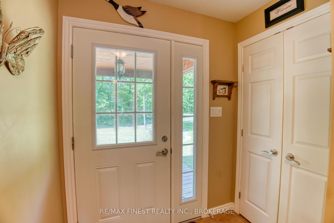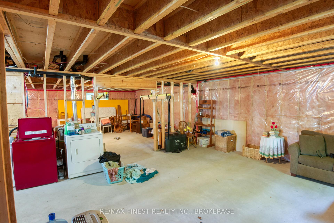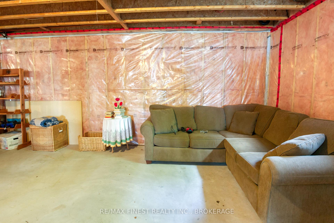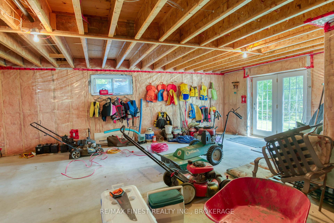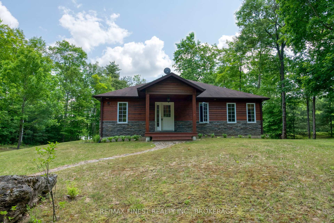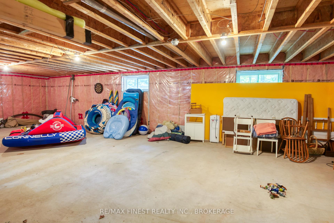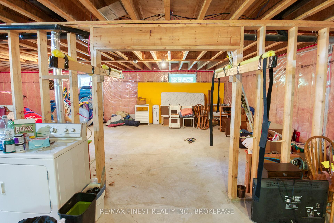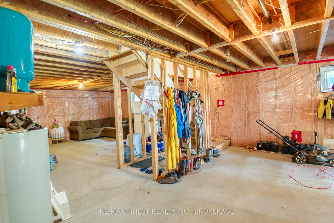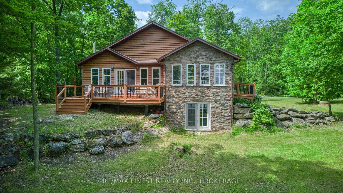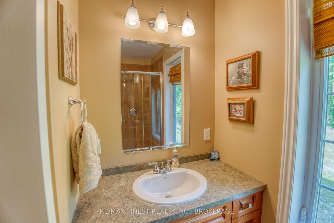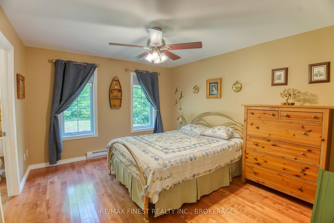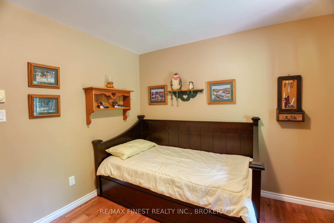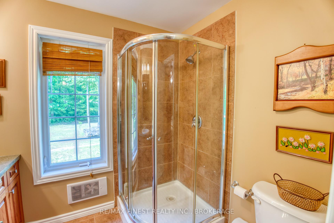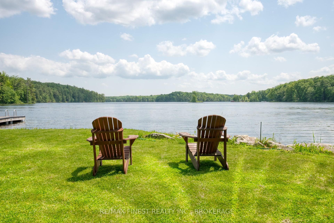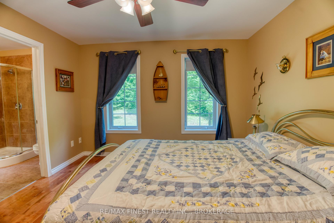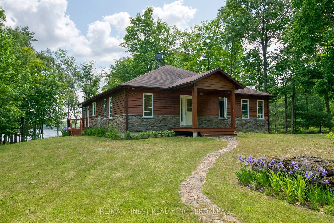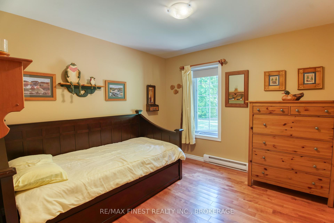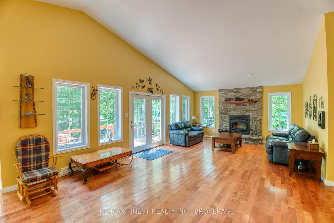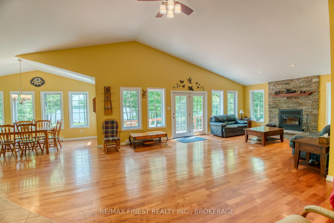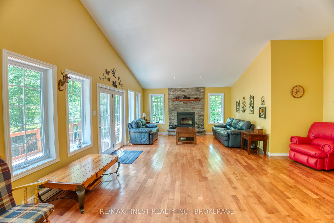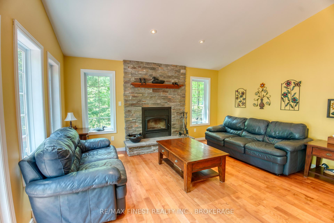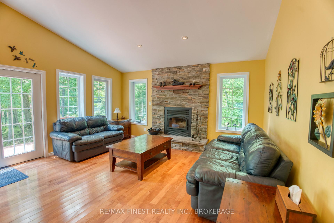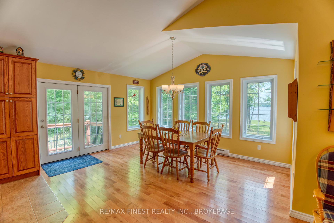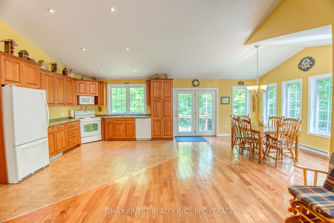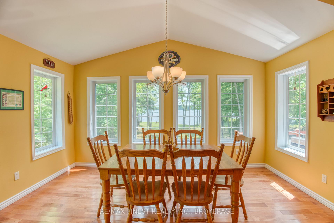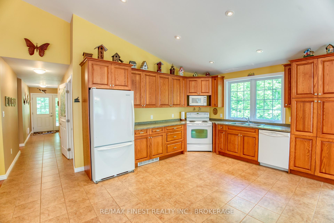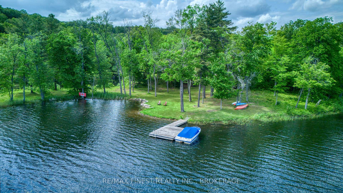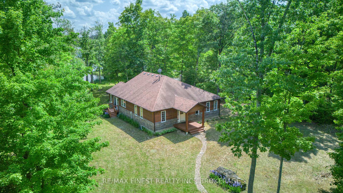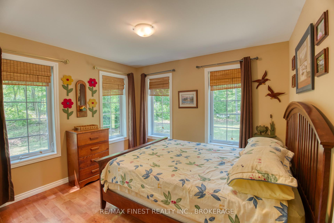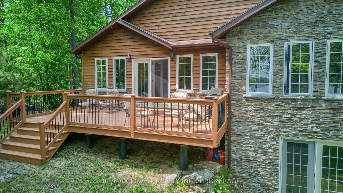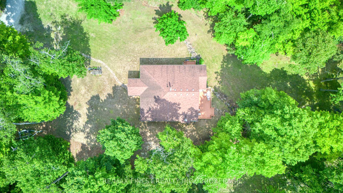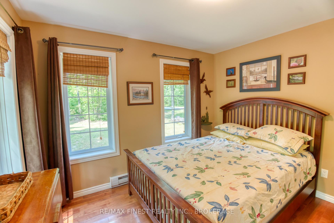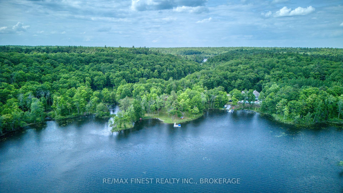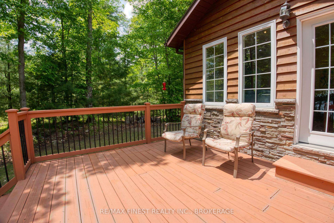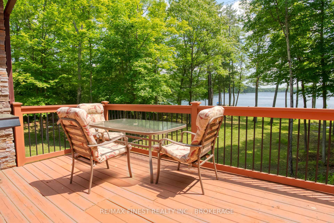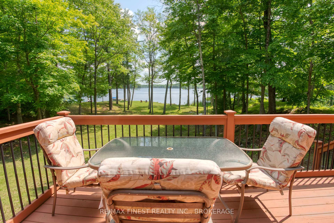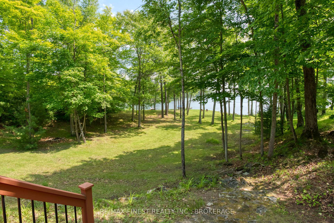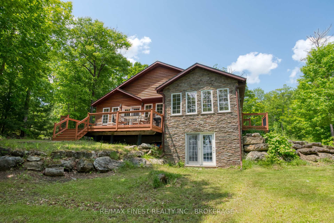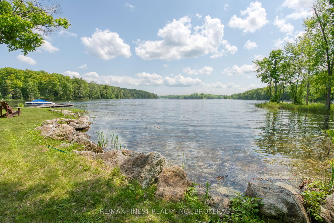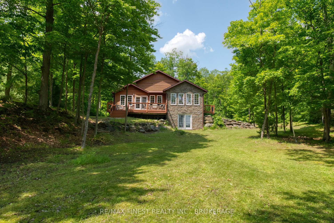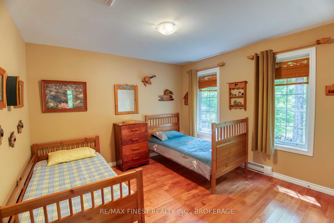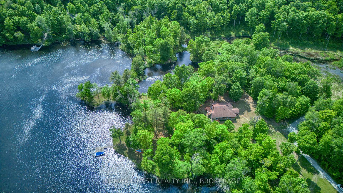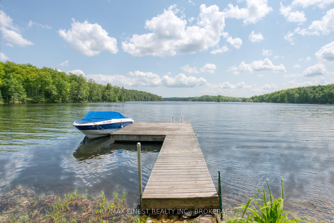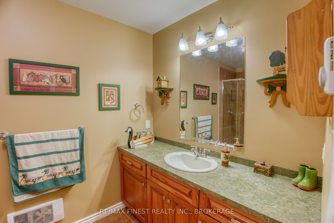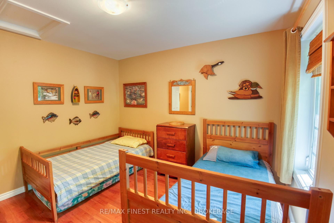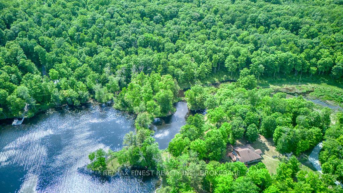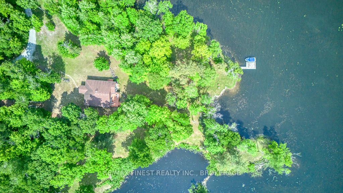$1,220,000
Available - For Sale
Listing ID: X12219597
0 Crow Lake Road , Frontenac, K0H 2B0, Frontenac
| Welcome to this exceptional lakefront home, perfectly situated on the scenic shores of Bobs Lake. Built in 2009, this spacious residence features an open-concept design with vaulted ceilings, a custom stone fireplace, four generously sized bedrooms, and two full bathrooms all conveniently located on the main level. The full walk-out basement offers incredible potential for future development to suit your needs. Set on an expansive, level lakeside lawn, this property boasts breathtaking southern views and an impressive 960 feet of private shoreline. With 6.17 acres of land, there's ample space for privacy, recreation, or future opportunities. Enjoy easy access via a shared private lane just off the municipal road. Bobs Lake is the largest inland lake in the Frontenac region, offering excellent boating, a variety of fishing opportunities, and a peaceful, natural setting. Ideally located between the charming villages of Sharbot Lake and Westport, this is a rare opportunity to own a true lakeside retreat. |
| Price | $1,220,000 |
| Taxes: | $7286.48 |
| Assessment Year: | 2024 |
| Occupancy: | Owner |
| Address: | 0 Crow Lake Road , Frontenac, K0H 2B0, Frontenac |
| Acreage: | 5-9.99 |
| Directions/Cross Streets: | Crow Lake Road and Bolingbrooke Road |
| Rooms: | 7 |
| Bedrooms: | 4 |
| Bedrooms +: | 0 |
| Family Room: | F |
| Basement: | Full, Walk-Out |
| Level/Floor | Room | Length(ft) | Width(ft) | Descriptions | |
| Room 1 | Main | Dining Ro | 14.99 | 12.14 | |
| Room 2 | Main | Kitchen | 13.32 | 12.99 | |
| Room 3 | Main | Living Ro | 26.5 | 20.34 | |
| Room 4 | Main | Primary B | 12.96 | 11.84 | |
| Room 5 | Main | Bathroom | 8.13 | 6.23 | |
| Room 6 | Main | Bathroom | 10 | 6.26 | |
| Room 7 | Main | Bedroom | 10.43 | 10.2 | |
| Room 8 | Main | Bedroom | 11.64 | 11.25 | |
| Room 9 | Main | Bedroom | 11.25 | 10.2 |
| Washroom Type | No. of Pieces | Level |
| Washroom Type 1 | 3 | Main |
| Washroom Type 2 | 3 | Main |
| Washroom Type 3 | 0 | |
| Washroom Type 4 | 0 | |
| Washroom Type 5 | 0 | |
| Washroom Type 6 | 3 | Main |
| Washroom Type 7 | 3 | Main |
| Washroom Type 8 | 0 | |
| Washroom Type 9 | 0 | |
| Washroom Type 10 | 0 |
| Total Area: | 0.00 |
| Approximatly Age: | 16-30 |
| Property Type: | Detached |
| Style: | Bungalow-Raised |
| Exterior: | Wood , Stone |
| Garage Type: | None |
| (Parking/)Drive: | Available, |
| Drive Parking Spaces: | 6 |
| Park #1 | |
| Parking Type: | Available, |
| Park #2 | |
| Parking Type: | Available |
| Park #3 | |
| Parking Type: | Front Yard |
| Pool: | None |
| Approximatly Age: | 16-30 |
| Approximatly Square Footage: | 1500-2000 |
| Property Features: | Wooded/Treed, Waterfront |
| CAC Included: | N |
| Water Included: | N |
| Cabel TV Included: | N |
| Common Elements Included: | N |
| Heat Included: | N |
| Parking Included: | N |
| Condo Tax Included: | N |
| Building Insurance Included: | N |
| Fireplace/Stove: | Y |
| Heat Type: | Baseboard |
| Central Air Conditioning: | None |
| Central Vac: | N |
| Laundry Level: | Syste |
| Ensuite Laundry: | F |
| Sewers: | Septic |
| Water: | Drilled W |
| Water Supply Types: | Drilled Well |
| Utilities-Hydro: | Y |
$
%
Years
This calculator is for demonstration purposes only. Always consult a professional
financial advisor before making personal financial decisions.
| Although the information displayed is believed to be accurate, no warranties or representations are made of any kind. |
| RE/MAX FINEST REALTY INC., BROKERAGE |
|
|

Wally Islam
Real Estate Broker
Dir:
416-949-2626
Bus:
416-293-8500
Fax:
905-913-8585
| Virtual Tour | Book Showing | Email a Friend |
Jump To:
At a Glance:
| Type: | Freehold - Detached |
| Area: | Frontenac |
| Municipality: | Frontenac |
| Neighbourhood: | 45 - Frontenac Centre |
| Style: | Bungalow-Raised |
| Approximate Age: | 16-30 |
| Tax: | $7,286.48 |
| Beds: | 4 |
| Baths: | 2 |
| Fireplace: | Y |
| Pool: | None |
Locatin Map:
Payment Calculator:
