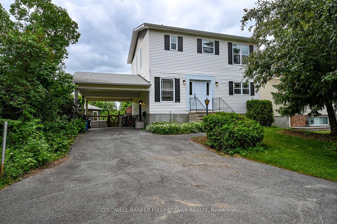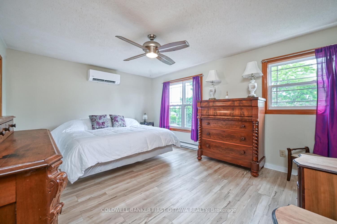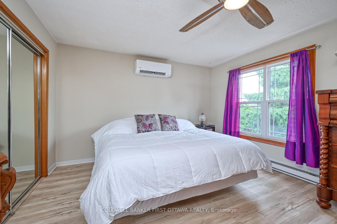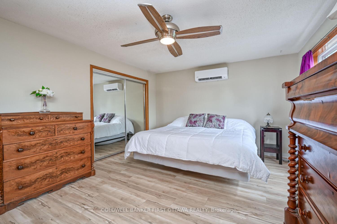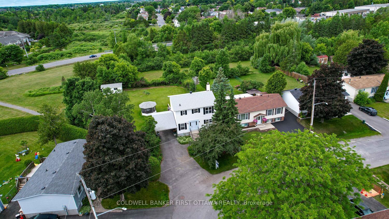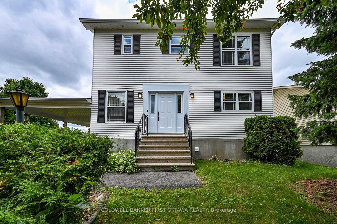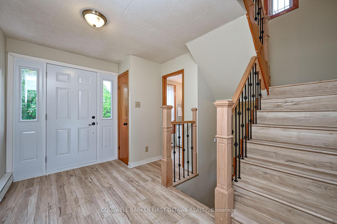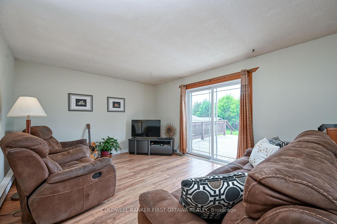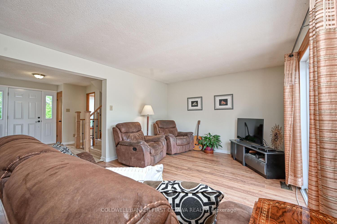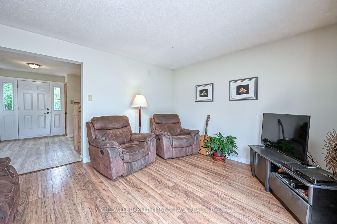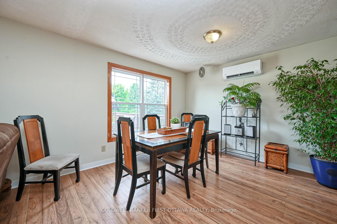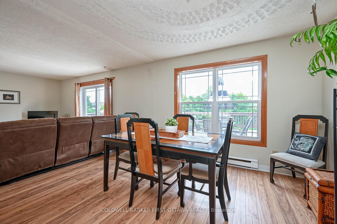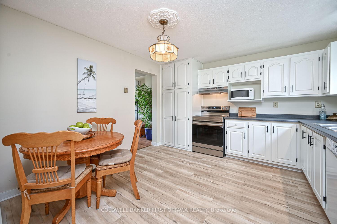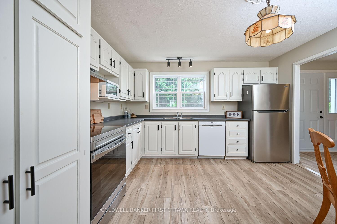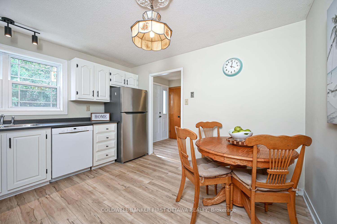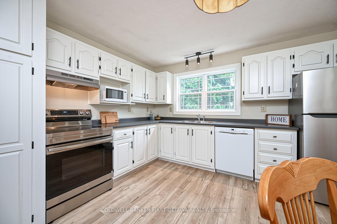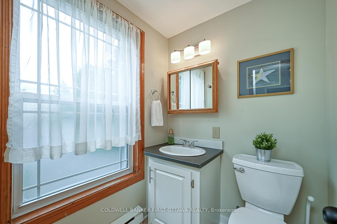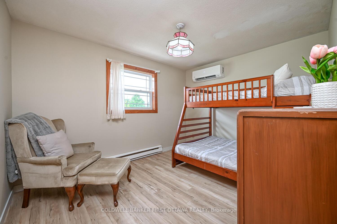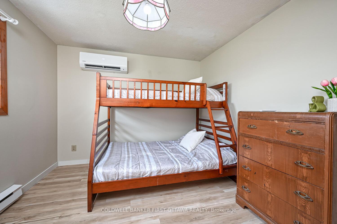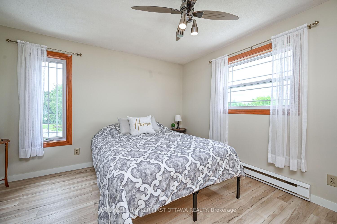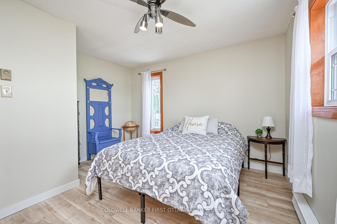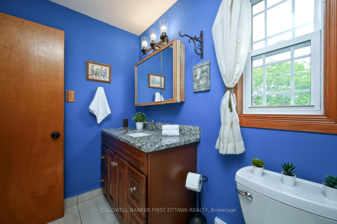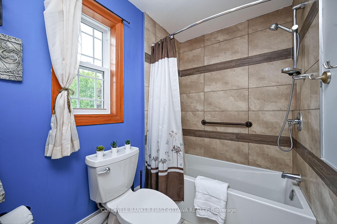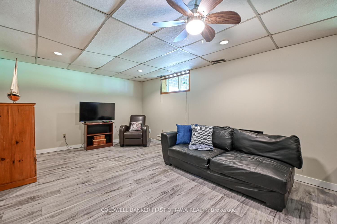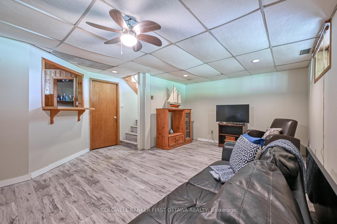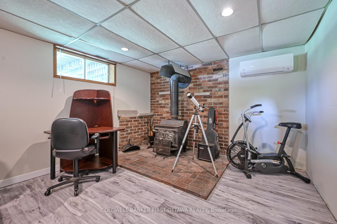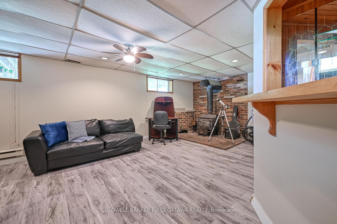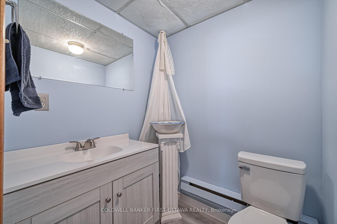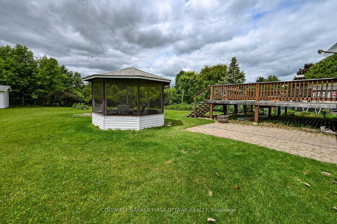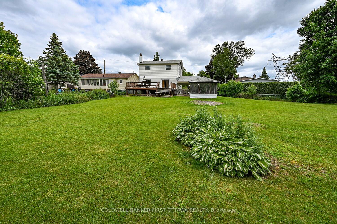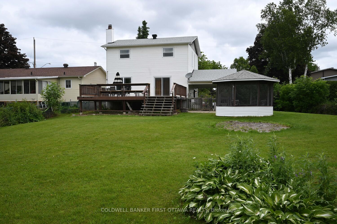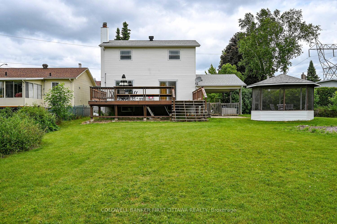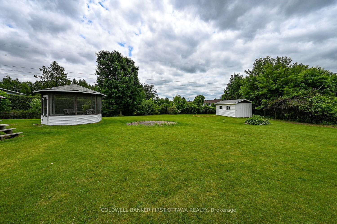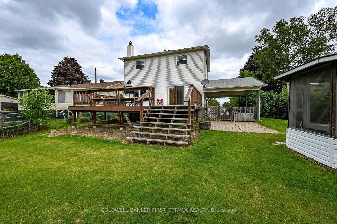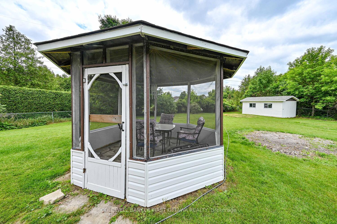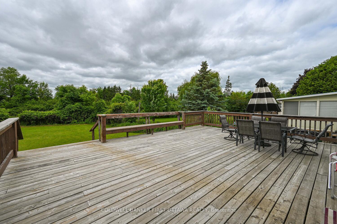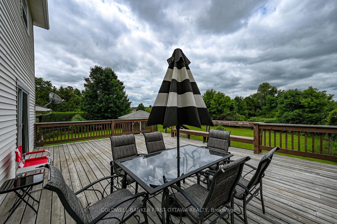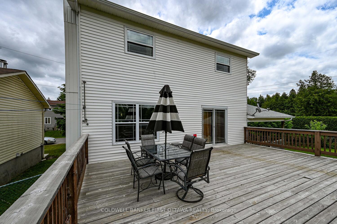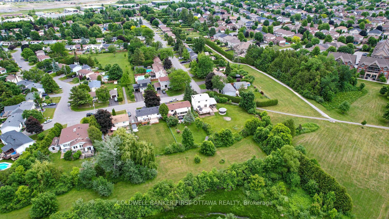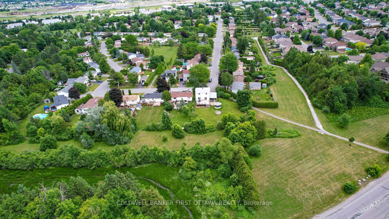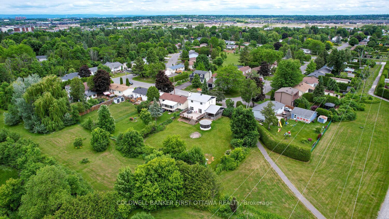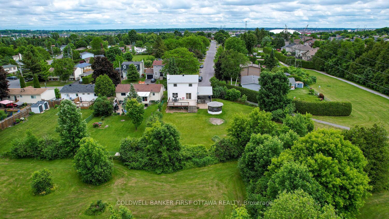$749,900
Available - For Sale
Listing ID: X12231108
22 Poole Creek Cres , Stittsville - Munster - Richmond, K2S 1G4, Ottawa
| This lovely home offers a perfect blend of modern upgrades and timeless charm. Walk into the bright spacious foyer which opens into the main living areas. Great sized plus super bright eat in kitchen has ample cabinets offering lots of storage with updated counters and appliances. The large open living and dining area is flooded with natural light and opens onto the large deck making this space perfect for entertaining or the hustle and bustle of a busy family. Head up the open stair case with updated solid oak railing to the upper level which offers 2 great sized secondary bedrooms and an expansive primary bedroom large enough for king sized bed. Just off the primary is a cheater 4 pc ensuite bath with upgraded granite vanity, tiled floors and updated tiled tub/shower. The lower level has a family room with bar area perfect for a games room or recreation room. Completing the lower level is a updated 2-piece bathroom plus large storage and laundry. This home has large windows throughout filling it with natural light and amazing views to the backyard, no carpet anywhere with all flooring updated to luxury vinyl, laminate or tile. This home sits on a large generous lot with a fully fenced rear yard with a gazebo and deck. Lot's of room for the kids to run and play and the perfect space for the adults to spend summer evenings. Walk to grocery, schools and easy access to the 417 |
| Price | $749,900 |
| Taxes: | $3698.00 |
| Assessment Year: | 2024 |
| Occupancy: | Owner |
| Address: | 22 Poole Creek Cres , Stittsville - Munster - Richmond, K2S 1G4, Ottawa |
| Directions/Cross Streets: | Fringewood |
| Rooms: | 7 |
| Bedrooms: | 3 |
| Bedrooms +: | 0 |
| Family Room: | T |
| Basement: | Finished |
| Level/Floor | Room | Length(ft) | Width(ft) | Descriptions | |
| Room 1 | Main | Kitchen | 12.5 | 12.07 | |
| Room 2 | Main | Living Ro | 14.14 | 12.23 | |
| Room 3 | Main | Dining Ro | 12.82 | 12.23 | |
| Room 4 | Second | Bedroom | 12.14 | 9.05 | |
| Room 5 | Second | Bedroom 2 | 12.07 | 9.74 | |
| Room 6 | Second | Primary B | 15.81 | 12.07 | |
| Room 7 | Lower | Family Ro | 25.88 | 12.14 | |
| Room 8 | Second | Bathroom | 7.74 | 5.64 | |
| Room 9 | Main | Bathroom | 5.15 | 4.89 | |
| Room 10 | Lower | Bathroom | |||
| Room 11 | Lower | Laundry |
| Washroom Type | No. of Pieces | Level |
| Washroom Type 1 | 2 | Main |
| Washroom Type 2 | 4 | Second |
| Washroom Type 3 | 2 | Lower |
| Washroom Type 4 | 0 | |
| Washroom Type 5 | 0 |
| Total Area: | 0.00 |
| Property Type: | Detached |
| Style: | 2-Storey |
| Exterior: | Vinyl Siding |
| Garage Type: | None |
| (Parking/)Drive: | Covered |
| Drive Parking Spaces: | 4 |
| Park #1 | |
| Parking Type: | Covered |
| Park #2 | |
| Parking Type: | Covered |
| Pool: | None |
| Other Structures: | Fence - Full, |
| Approximatly Square Footage: | 1100-1500 |
| Property Features: | Fenced Yard |
| CAC Included: | N |
| Water Included: | N |
| Cabel TV Included: | N |
| Common Elements Included: | N |
| Heat Included: | N |
| Parking Included: | N |
| Condo Tax Included: | N |
| Building Insurance Included: | N |
| Fireplace/Stove: | Y |
| Heat Type: | Other |
| Central Air Conditioning: | Other |
| Central Vac: | Y |
| Laundry Level: | Syste |
| Ensuite Laundry: | F |
| Sewers: | Sewer |
$
%
Years
This calculator is for demonstration purposes only. Always consult a professional
financial advisor before making personal financial decisions.
| Although the information displayed is believed to be accurate, no warranties or representations are made of any kind. |
| COLDWELL BANKER FIRST OTTAWA REALTY |
|
|

Wally Islam
Real Estate Broker
Dir:
416-949-2626
Bus:
416-293-8500
Fax:
905-913-8585
| Book Showing | Email a Friend |
Jump To:
At a Glance:
| Type: | Freehold - Detached |
| Area: | Ottawa |
| Municipality: | Stittsville - Munster - Richmond |
| Neighbourhood: | 8201 - Fringewood |
| Style: | 2-Storey |
| Tax: | $3,698 |
| Beds: | 3 |
| Baths: | 3 |
| Fireplace: | Y |
| Pool: | None |
Locatin Map:
Payment Calculator:
