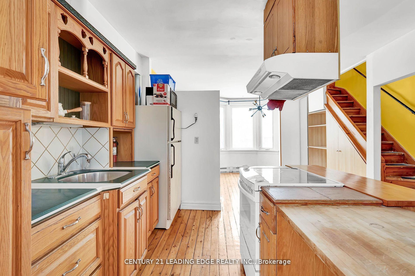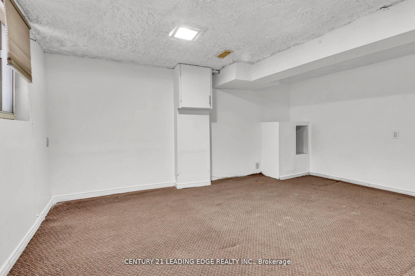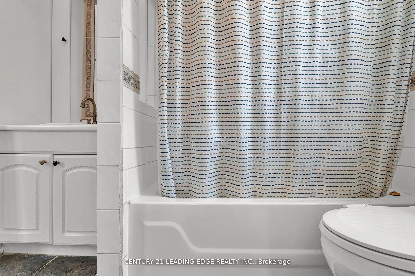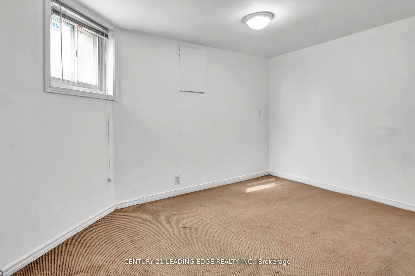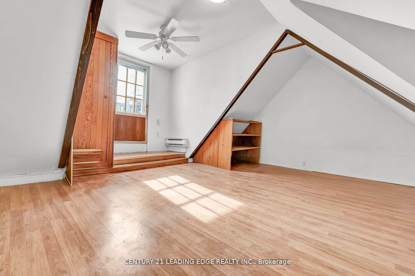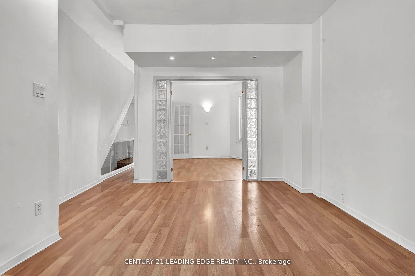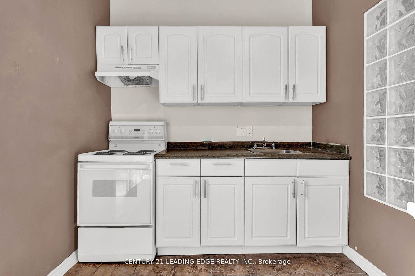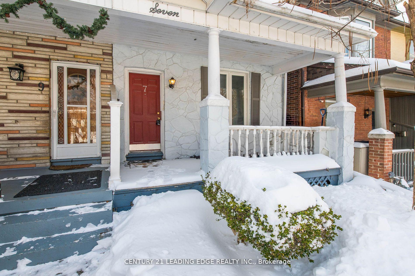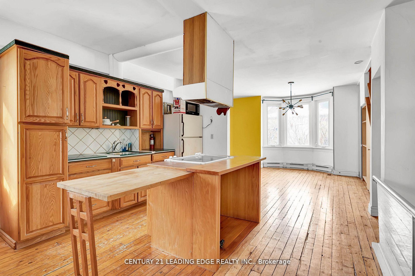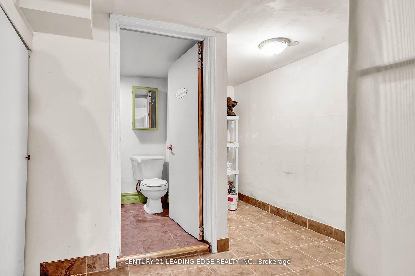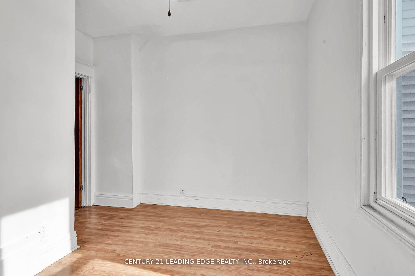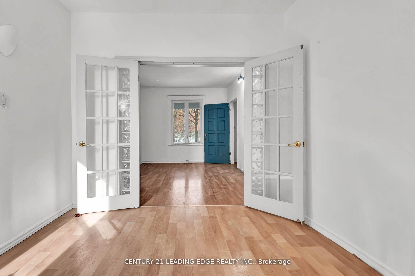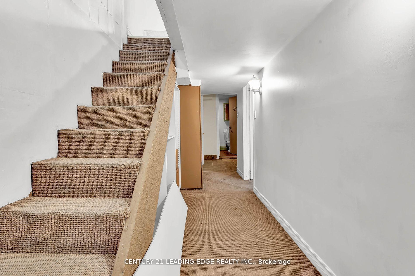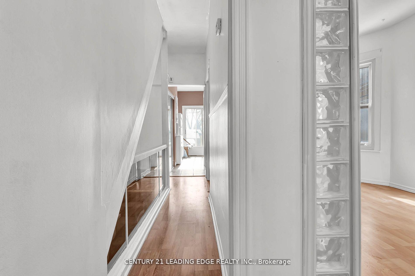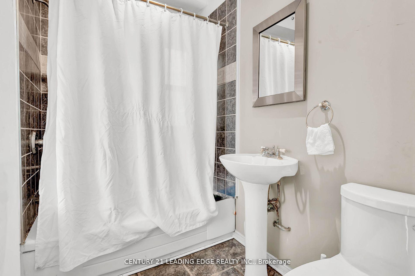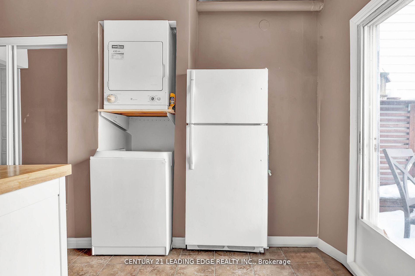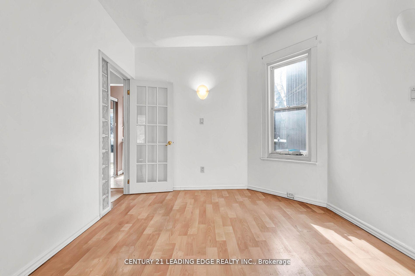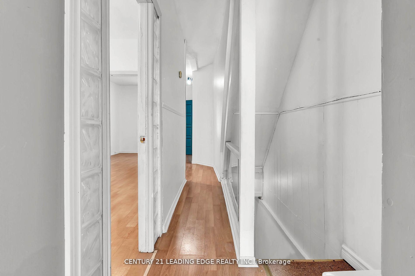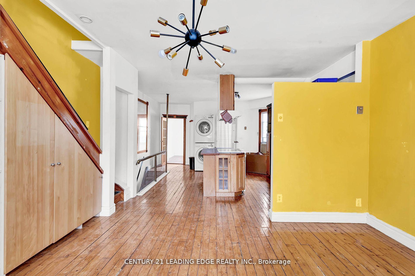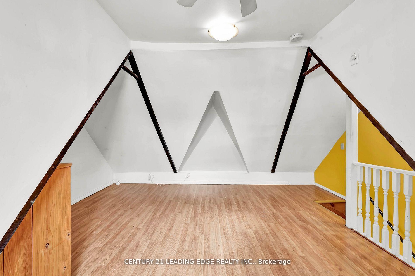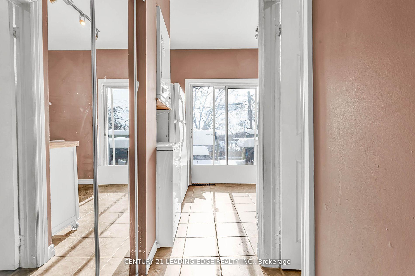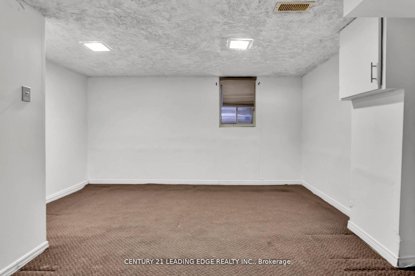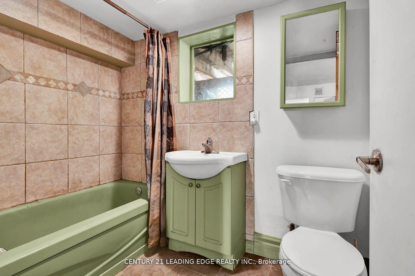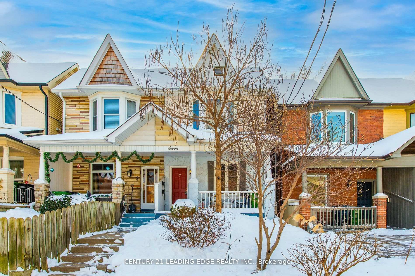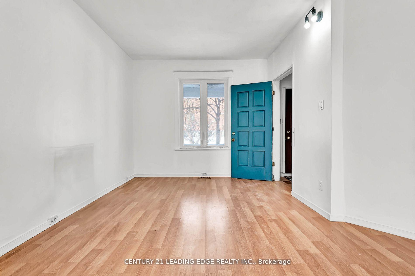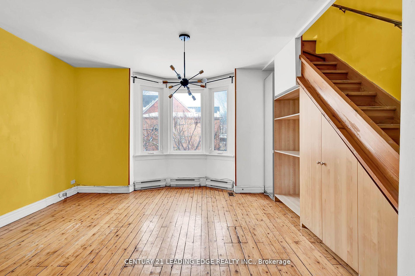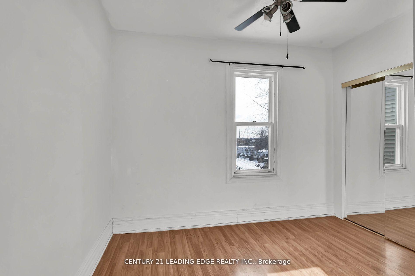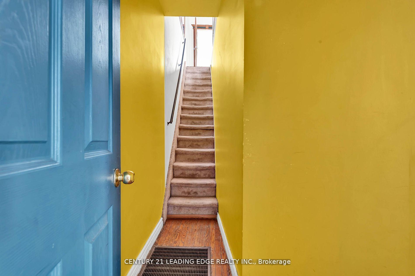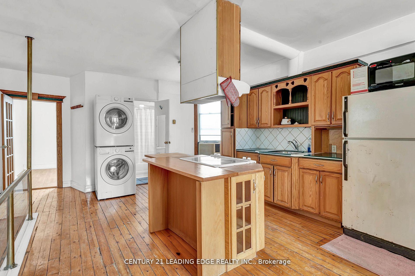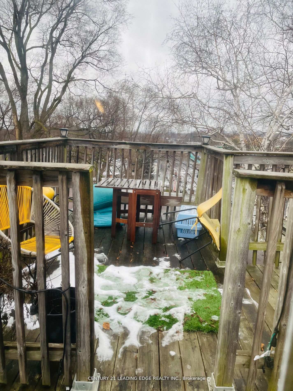$968,000
Available - For Sale
Listing ID: E12083737
7 Hunter Stre , Toronto, M4J 1C1, Toronto
| Discover a once-in-a-generation opportunity in the heart of The Pocket, one of Riverdales most sought-after neighborhoods. This stunning four-level, two-family home seamlessly blends timeless charm with modern finishes, offering remarkable flexibility. Live in one unit while earning approx. $4,000/month from the upper and $3,500/month from the lower or enjoy the entire home as your own stylish urban retreat. A rare and unique offering in an unbeatable location! |
| Price | $968,000 |
| Taxes: | $4914.00 |
| Occupancy: | Vacant |
| Address: | 7 Hunter Stre , Toronto, M4J 1C1, Toronto |
| Directions/Cross Streets: | Danforth/Jones |
| Rooms: | 8 |
| Bedrooms: | 4 |
| Bedrooms +: | 0 |
| Family Room: | T |
| Basement: | Finished |
| Level/Floor | Room | Length(ft) | Width(ft) | Descriptions | |
| Room 1 | Main | Living Ro | 20.76 | 14.56 | |
| Room 2 | Main | Dining Ro | 20.76 | 14.56 | |
| Room 3 | Main | Bedroom | 13.09 | 11.25 | |
| Room 4 | Main | Kitchen | 9.81 | 9.09 | |
| Room 5 | Second | Great Roo | 22.99 | 11.51 | Open Concept |
| Room 6 | Second | Kitchen | 22.99 | 11.51 | |
| Room 7 | Second | Bedroom | 13.15 | 8.23 | |
| Room 8 | Third | Family Ro | 16.76 | 10.92 |
| Washroom Type | No. of Pieces | Level |
| Washroom Type 1 | 4 | |
| Washroom Type 2 | 0 | |
| Washroom Type 3 | 0 | |
| Washroom Type 4 | 0 | |
| Washroom Type 5 | 0 |
| Total Area: | 0.00 |
| Property Type: | Semi-Detached |
| Style: | 2 1/2 Storey |
| Exterior: | Stucco (Plaster), Brick |
| Garage Type: | Other |
| (Parking/)Drive: | Street Onl |
| Drive Parking Spaces: | 0 |
| Park #1 | |
| Parking Type: | Street Onl |
| Park #2 | |
| Parking Type: | Street Onl |
| Pool: | None |
| Approximatly Square Footage: | 1500-2000 |
| CAC Included: | N |
| Water Included: | N |
| Cabel TV Included: | N |
| Common Elements Included: | N |
| Heat Included: | N |
| Parking Included: | N |
| Condo Tax Included: | N |
| Building Insurance Included: | N |
| Fireplace/Stove: | N |
| Heat Type: | Forced Air |
| Central Air Conditioning: | Window Unit |
| Central Vac: | N |
| Laundry Level: | Syste |
| Ensuite Laundry: | F |
| Sewers: | Sewer |
$
%
Years
This calculator is for demonstration purposes only. Always consult a professional
financial advisor before making personal financial decisions.
| Although the information displayed is believed to be accurate, no warranties or representations are made of any kind. |
| CENTURY 21 LEADING EDGE REALTY INC. |
|
|

Wally Islam
Real Estate Broker
Dir:
416-949-2626
Bus:
416-293-8500
Fax:
905-913-8585
| Book Showing | Email a Friend |
Jump To:
At a Glance:
| Type: | Freehold - Semi-Detached |
| Area: | Toronto |
| Municipality: | Toronto E01 |
| Neighbourhood: | Blake-Jones |
| Style: | 2 1/2 Storey |
| Tax: | $4,914 |
| Beds: | 4 |
| Baths: | 3 |
| Fireplace: | N |
| Pool: | None |
Locatin Map:
Payment Calculator:
