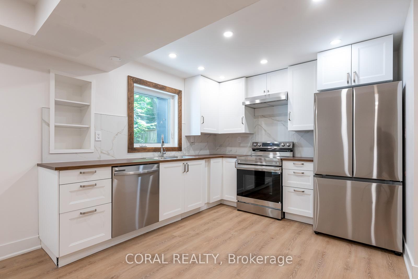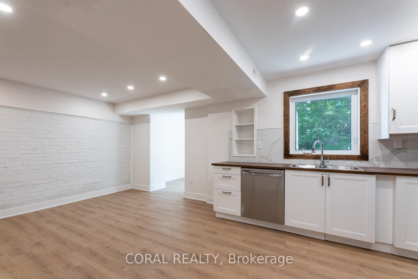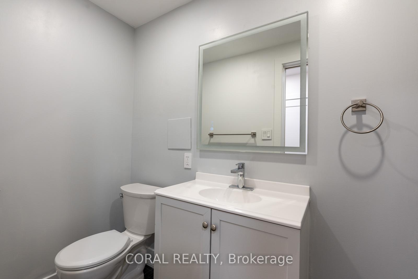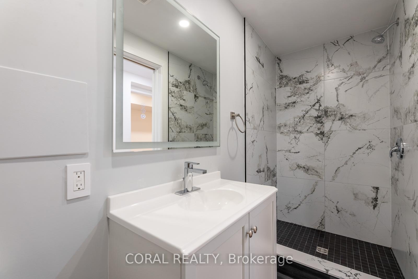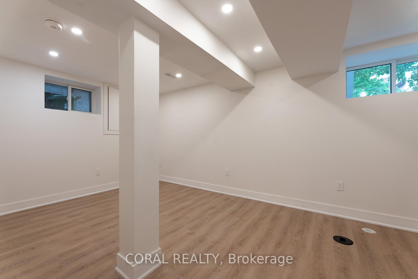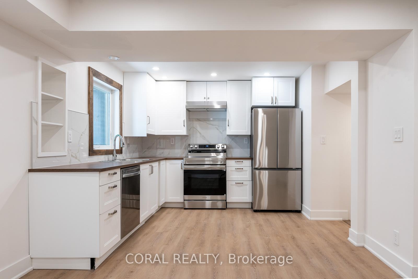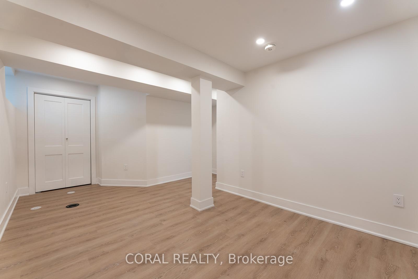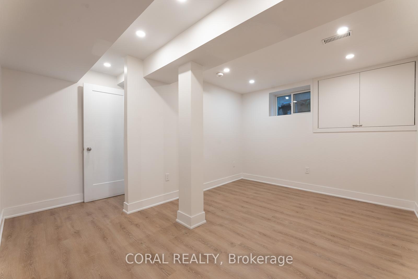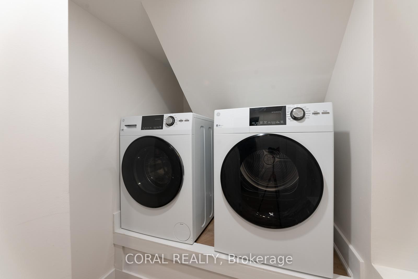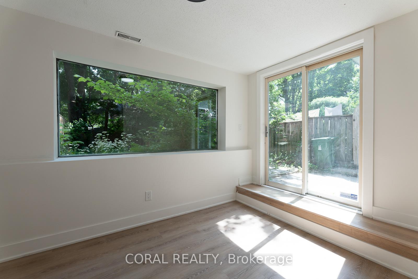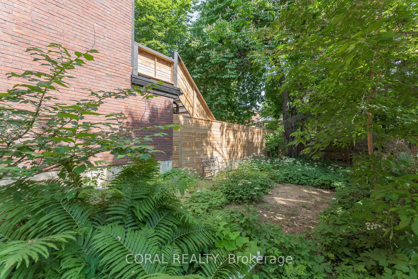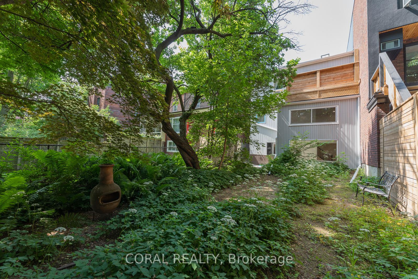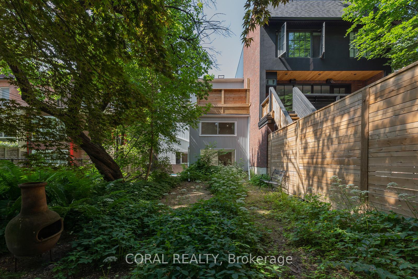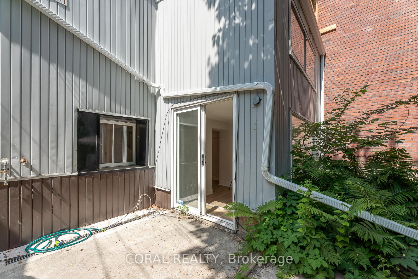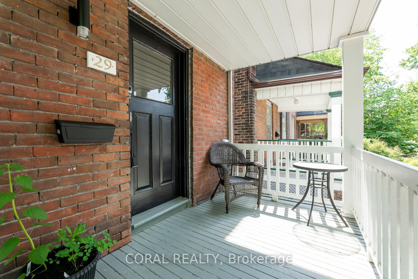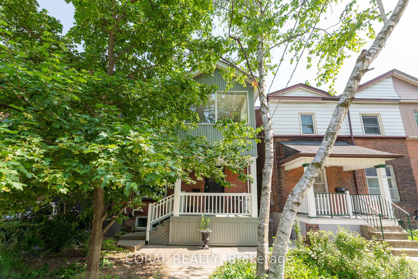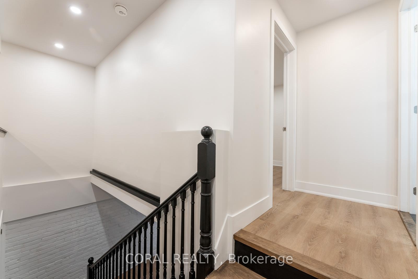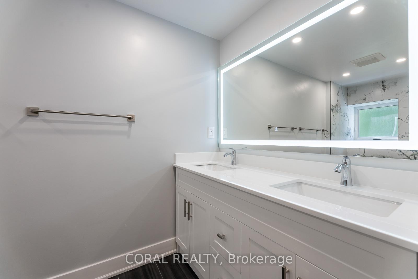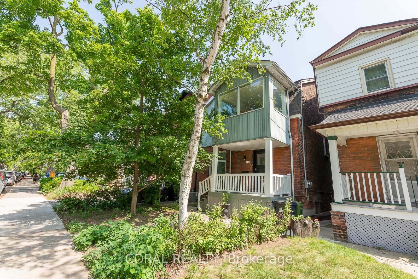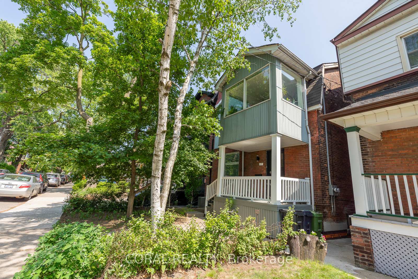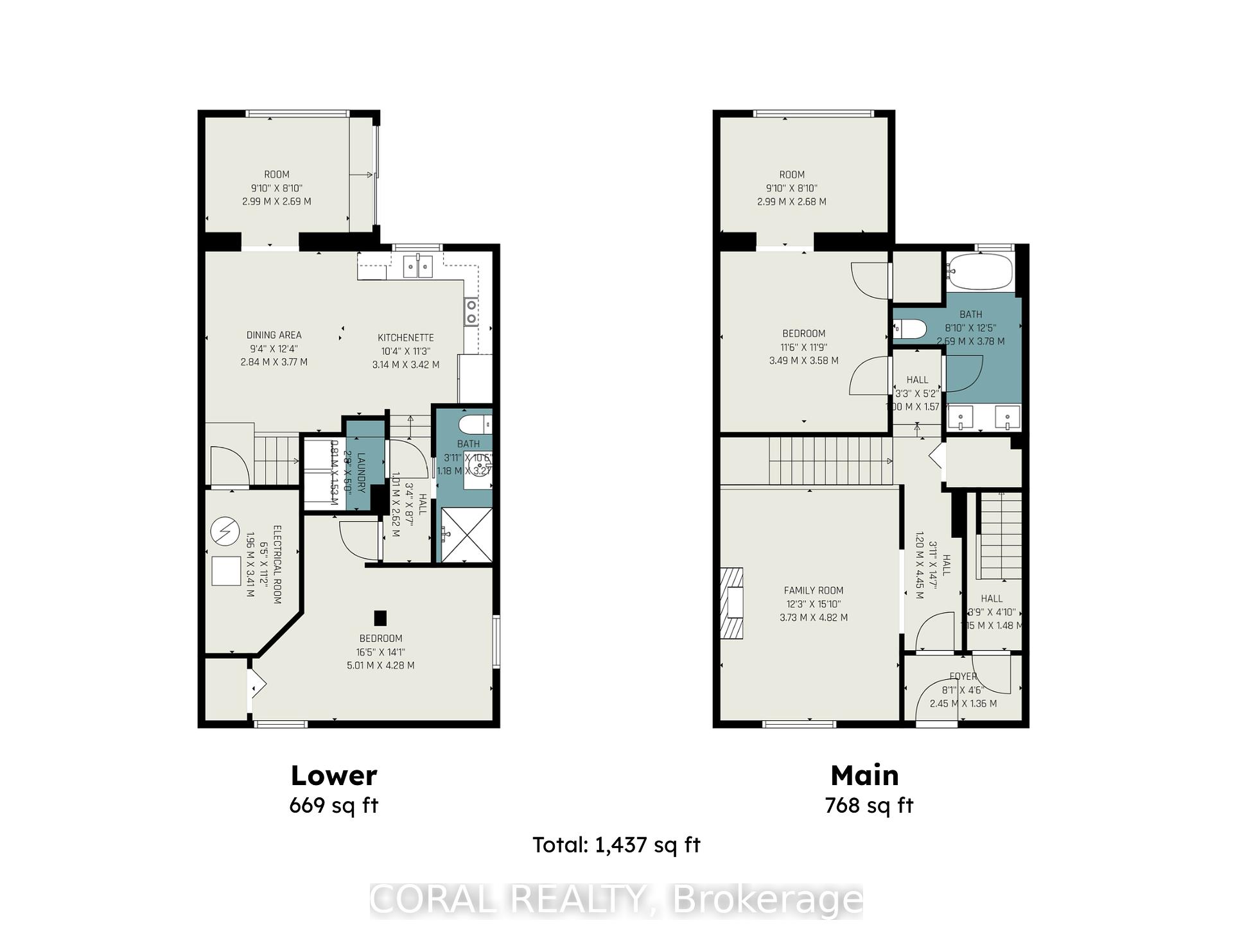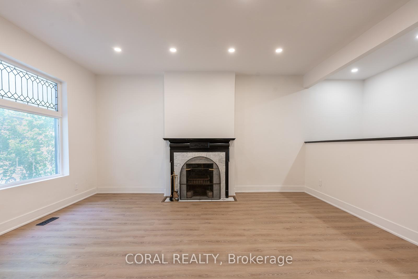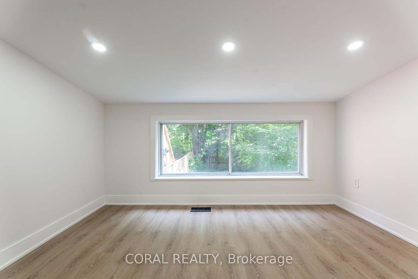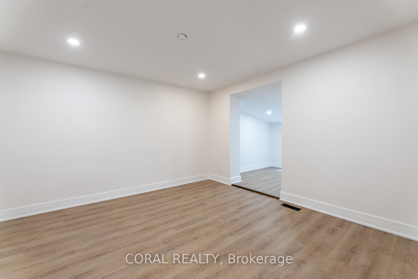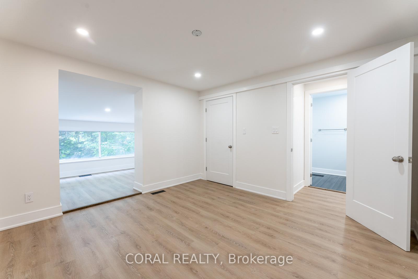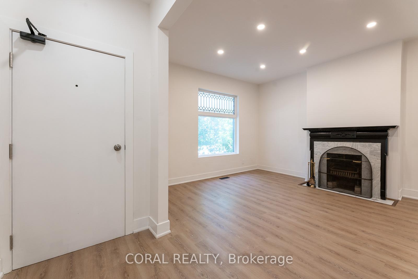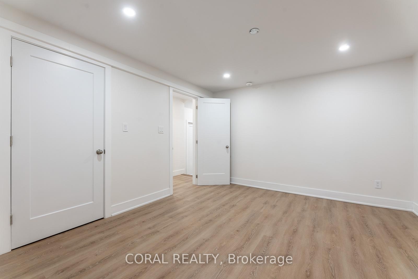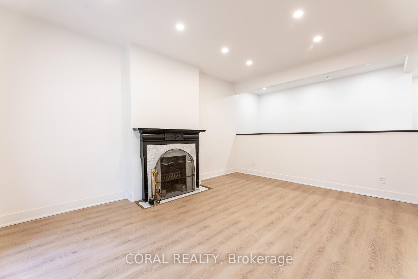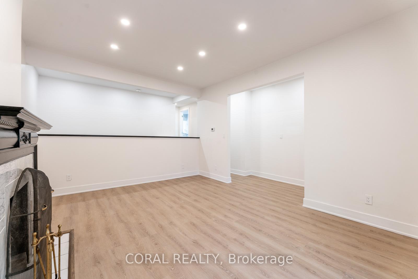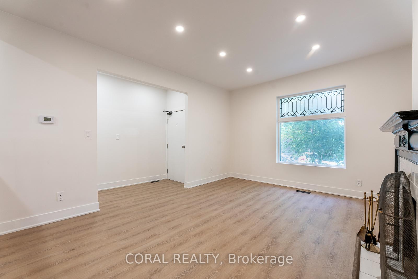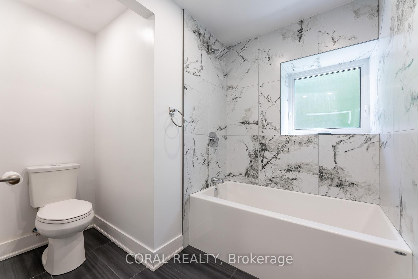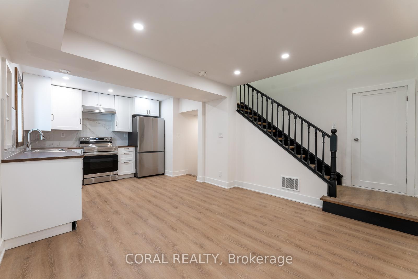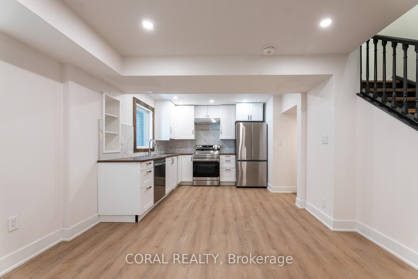$3,500
Available - For Rent
Listing ID: E12231156
29 Victor Aven , Toronto, M4K 1A7, Toronto
| Unleash Your Perfect Lifestyle at 29 Victor Ave, a stunning, fully renovated two-level unit in the heart of prime North Riverdale, Toronto. This never-lived-in legal duplex spans 1,437 sq ft and offers a modern, spacious layout designed for comfort and privacy, with split bedrooms across separate floors.The lower level features a spacious kitchen with a walkout to a massive south-facing backyard, bathed in natural light perfect for entertaining or quiet moments. Adjacent to the kitchen, enjoy ample space for a living room, dining area, and a cozy breakfast nook. The main level impresses with a large room ideal as a family room or additional living space, alongside a well-appointed bedroom. The primary suite shines with a generous den, perfect for a home office or personal retreat.Location is unbeatable! Take a 5-minute walk to Riverdale Park East for amazing sunsets and city views, or stroll to Withrow Park. With easy DVP access and a quick streetcar ride to downtown Toronto, you're connected to the best of the city. This move-in-ready home blends prime location, modern upgrades, and versatile living your dream home awaits! |
| Price | $3,500 |
| Taxes: | $0.00 |
| Occupancy: | Vacant |
| Address: | 29 Victor Aven , Toronto, M4K 1A7, Toronto |
| Directions/Cross Streets: | E of Broadview Ave / N of Gerrard |
| Rooms: | 6 |
| Bedrooms: | 2 |
| Bedrooms +: | 0 |
| Family Room: | T |
| Basement: | Other |
| Furnished: | Unfu |
| Washroom Type | No. of Pieces | Level |
| Washroom Type 1 | 4 | Main |
| Washroom Type 2 | 3 | Lower |
| Washroom Type 3 | 0 | |
| Washroom Type 4 | 0 | |
| Washroom Type 5 | 0 | |
| Washroom Type 6 | 4 | Main |
| Washroom Type 7 | 3 | Lower |
| Washroom Type 8 | 0 | |
| Washroom Type 9 | 0 | |
| Washroom Type 10 | 0 | |
| Washroom Type 11 | 4 | Main |
| Washroom Type 12 | 3 | Lower |
| Washroom Type 13 | 0 | |
| Washroom Type 14 | 0 | |
| Washroom Type 15 | 0 |
| Total Area: | 0.00 |
| Property Type: | Semi-Detached |
| Style: | 3-Storey |
| Exterior: | Brick |
| Garage Type: | None |
| Drive Parking Spaces: | 0 |
| Pool: | None |
| Laundry Access: | Ensuite |
| Approximatly Square Footage: | 1100-1500 |
| CAC Included: | N |
| Water Included: | N |
| Cabel TV Included: | N |
| Common Elements Included: | N |
| Heat Included: | N |
| Parking Included: | N |
| Condo Tax Included: | N |
| Building Insurance Included: | N |
| Fireplace/Stove: | Y |
| Heat Type: | Forced Air |
| Central Air Conditioning: | Central Air |
| Central Vac: | N |
| Laundry Level: | Syste |
| Ensuite Laundry: | F |
| Sewers: | Sewer |
| Although the information displayed is believed to be accurate, no warranties or representations are made of any kind. |
| CORAL REALTY |
|
|

Wally Islam
Real Estate Broker
Dir:
416-949-2626
Bus:
416-293-8500
Fax:
905-913-8585
| Book Showing | Email a Friend |
Jump To:
At a Glance:
| Type: | Freehold - Semi-Detached |
| Area: | Toronto |
| Municipality: | Toronto E01 |
| Neighbourhood: | North Riverdale |
| Style: | 3-Storey |
| Beds: | 2 |
| Baths: | 2 |
| Fireplace: | Y |
| Pool: | None |
Locatin Map:
