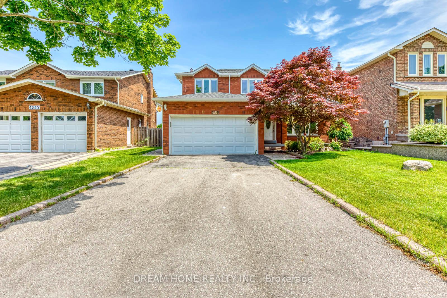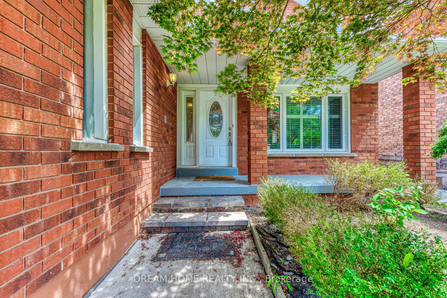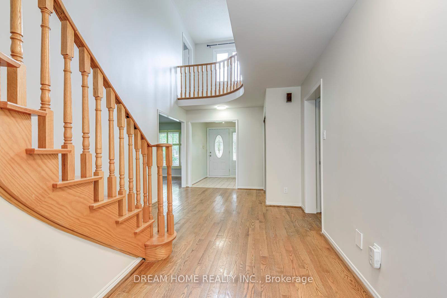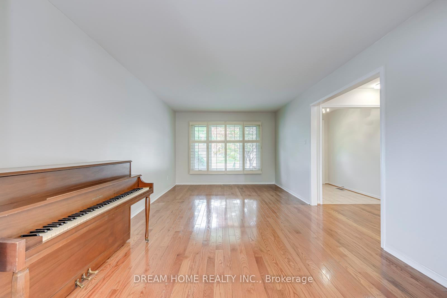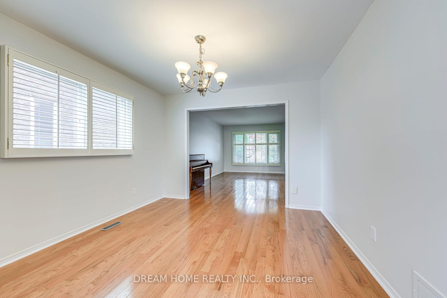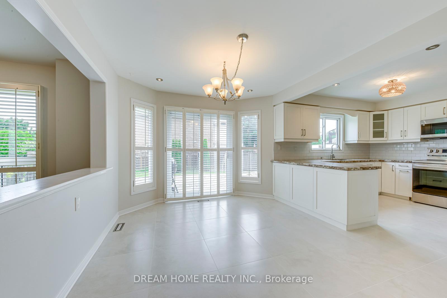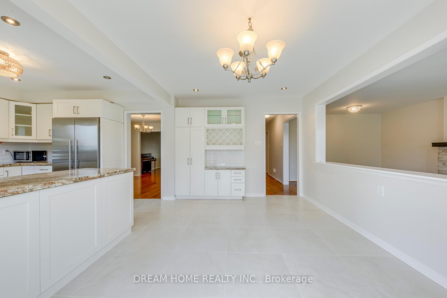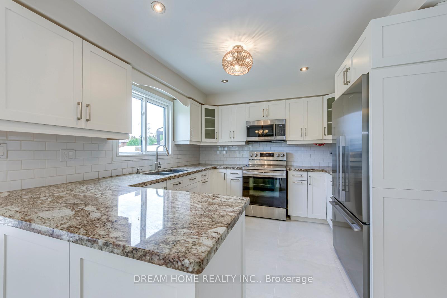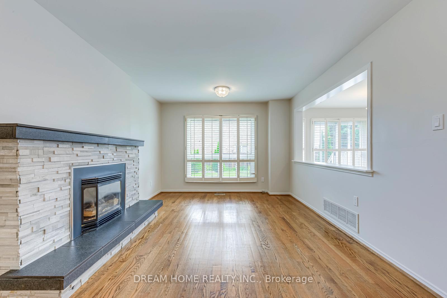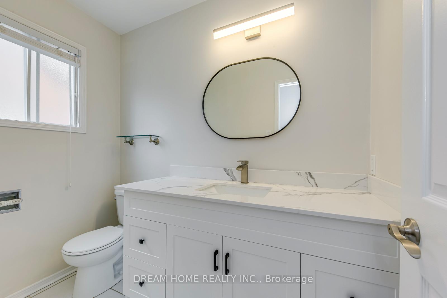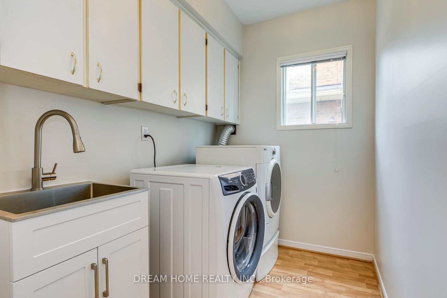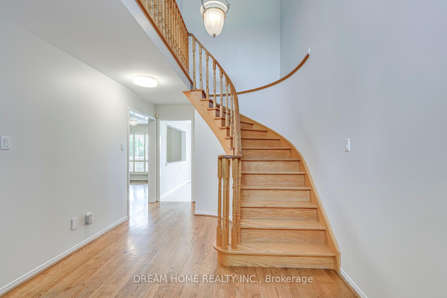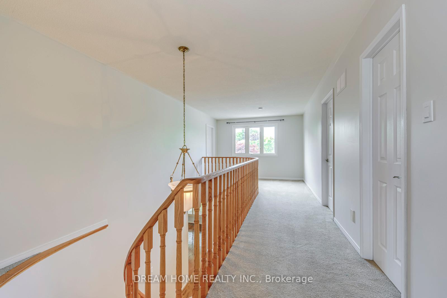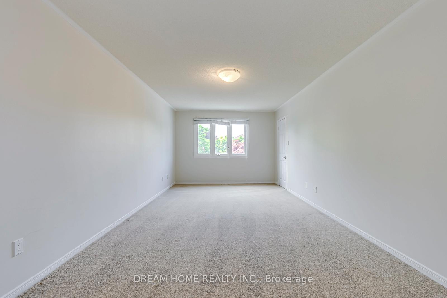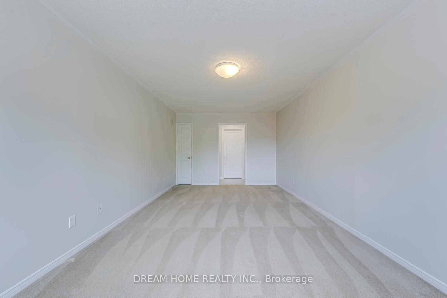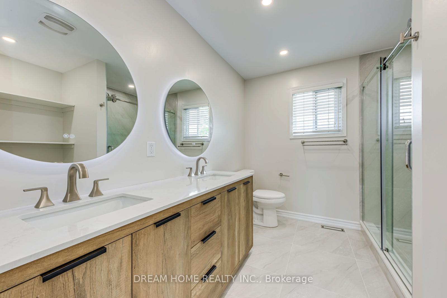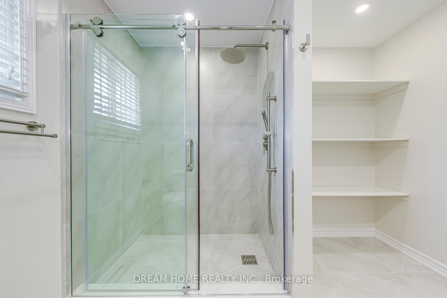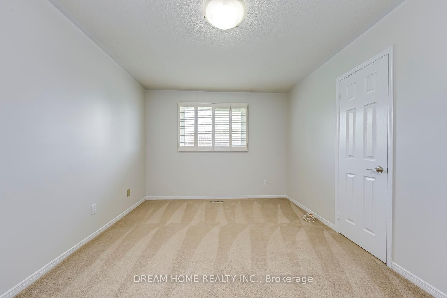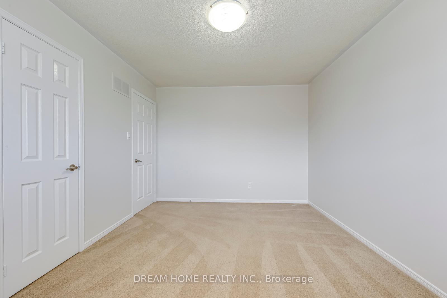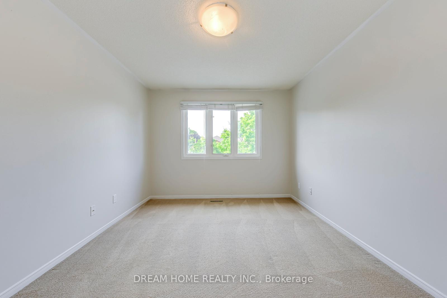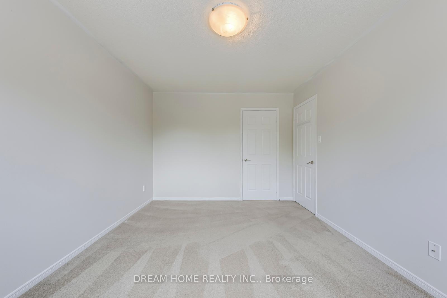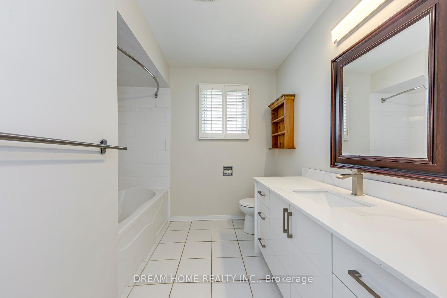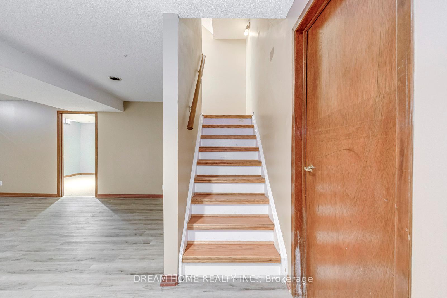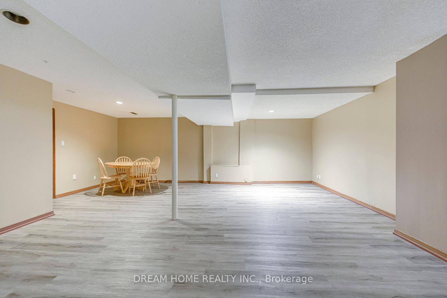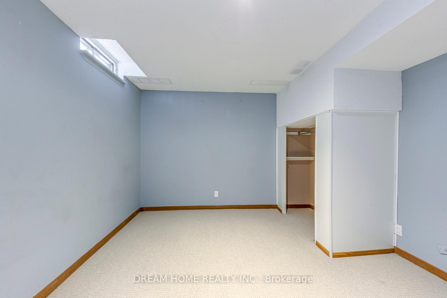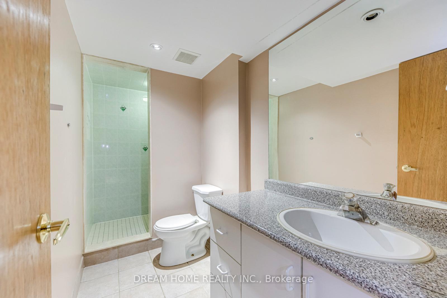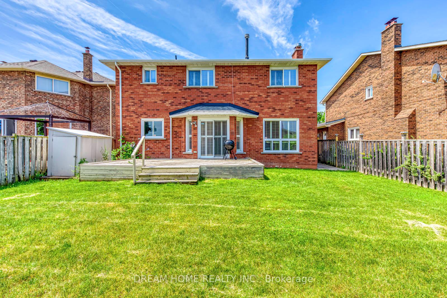$4,500
Available - For Rent
Listing ID: W12231135
4511 Sedgefield Road , Mississauga, L5M 3B9, Peel
| Located In One Of The Most Prestigious Neighborhood, Top John Fraser School Zone!! With just renovated washrooms. Walking Distance To Credit Valley Hospital. Close to Erin Mills Shopping Center. Total 6 parking spots. No Sidewalk. Easy Access To Hwy 403. Four bedrooms and three washrooms above ground, one more bedroom and washroom in the basement perfect for extra living requirement. Need Excellent Tenants. Tenant To Pay All Utilities. Need Rental Application, Photo Id, Credit Check Report, Employment Letter. |
| Price | $4,500 |
| Taxes: | $0.00 |
| Occupancy: | Vacant |
| Address: | 4511 Sedgefield Road , Mississauga, L5M 3B9, Peel |
| Directions/Cross Streets: | Credit Valley / Erin Mills |
| Rooms: | 9 |
| Rooms +: | 3 |
| Bedrooms: | 4 |
| Bedrooms +: | 1 |
| Family Room: | T |
| Basement: | Partially Fi |
| Furnished: | Unfu |
| Level/Floor | Room | Length(ft) | Width(ft) | Descriptions | |
| Room 1 | Main | Living Ro | 17.29 | 11.05 | Hardwood Floor, Combined w/Dining |
| Room 2 | Main | Dining Ro | 11.61 | 11.05 | Hardwood Floor |
| Room 3 | Main | Family Ro | 18.27 | 11.38 | Hardwood Floor, Fireplace |
| Room 4 | Main | Kitchen | 10.99 | 10.53 | Cork Floor, Breakfast Area |
| Room 5 | Main | Breakfast | 11.15 | 10.56 | Cork Floor, Combined w/Kitchen, W/O To Deck |
| Room 6 | Second | Primary B | 19.32 | 11.28 | Broadloom, 4 Pc Ensuite, Walk-In Closet(s) |
| Room 7 | Second | Bedroom 2 | 13.45 | 10.46 | Broadloom, Window, Closet |
| Room 8 | Second | Bedroom 3 | 13.58 | 10.5 | Broadloom, Window, Closet |
| Room 9 | Second | Bedroom 4 | 11.61 | 9.58 | Broadloom, Window, Closet |
| Room 10 | Lower | Recreatio | 20.01 | 18.11 | Broadloom |
| Room 11 | Lower | Bedroom | 12.4 | 11.41 | Broadloom, 3 Pc Ensuite, Closet |
| Washroom Type | No. of Pieces | Level |
| Washroom Type 1 | 4 | Second |
| Washroom Type 2 | 3 | Basement |
| Washroom Type 3 | 2 | Main |
| Washroom Type 4 | 0 | |
| Washroom Type 5 | 0 |
| Total Area: | 0.00 |
| Property Type: | Detached |
| Style: | 2-Storey |
| Exterior: | Brick |
| Garage Type: | Detached |
| (Parking/)Drive: | Private Do |
| Drive Parking Spaces: | 4 |
| Park #1 | |
| Parking Type: | Private Do |
| Park #2 | |
| Parking Type: | Private Do |
| Pool: | None |
| Laundry Access: | Ensuite |
| Approximatly Square Footage: | 2500-3000 |
| CAC Included: | N |
| Water Included: | N |
| Cabel TV Included: | N |
| Common Elements Included: | N |
| Heat Included: | N |
| Parking Included: | Y |
| Condo Tax Included: | N |
| Building Insurance Included: | N |
| Fireplace/Stove: | Y |
| Heat Type: | Forced Air |
| Central Air Conditioning: | Central Air |
| Central Vac: | N |
| Laundry Level: | Syste |
| Ensuite Laundry: | F |
| Sewers: | Sewer |
| Although the information displayed is believed to be accurate, no warranties or representations are made of any kind. |
| DREAM HOME REALTY INC. |
|
|

Wally Islam
Real Estate Broker
Dir:
416-949-2626
Bus:
416-293-8500
Fax:
905-913-8585
| Book Showing | Email a Friend |
Jump To:
At a Glance:
| Type: | Freehold - Detached |
| Area: | Peel |
| Municipality: | Mississauga |
| Neighbourhood: | Erin Mills |
| Style: | 2-Storey |
| Beds: | 4+1 |
| Baths: | 4 |
| Fireplace: | Y |
| Pool: | None |
Locatin Map:
