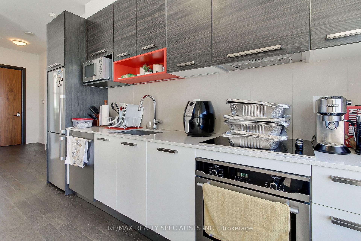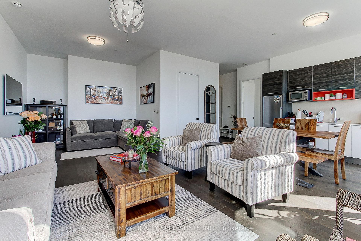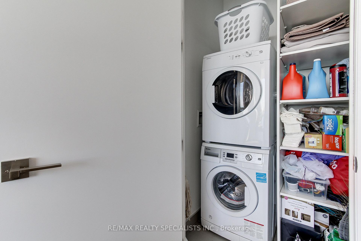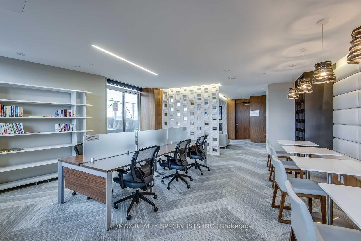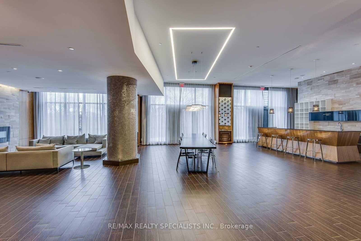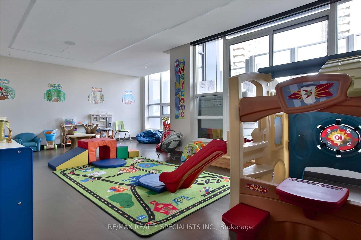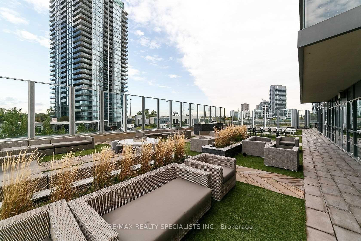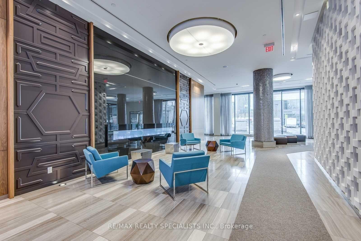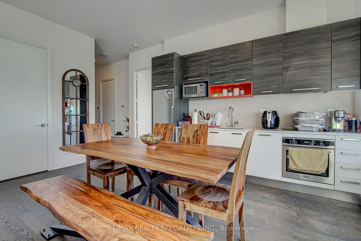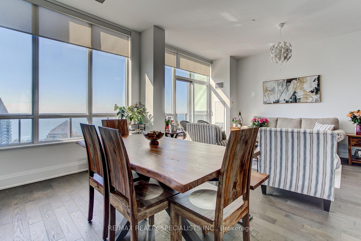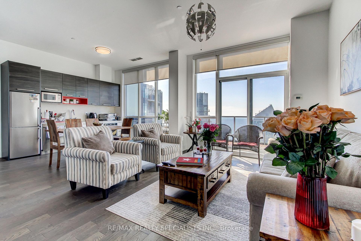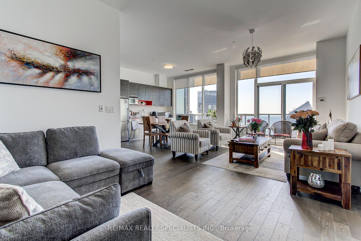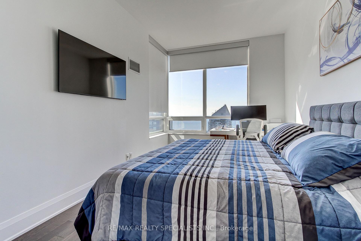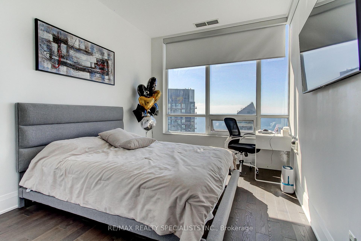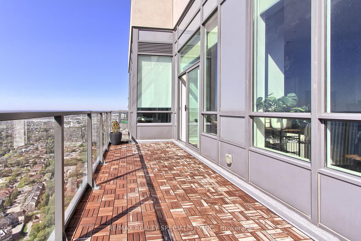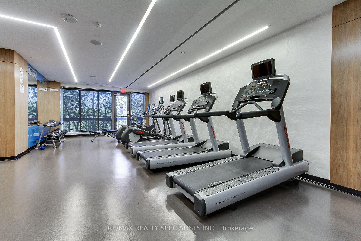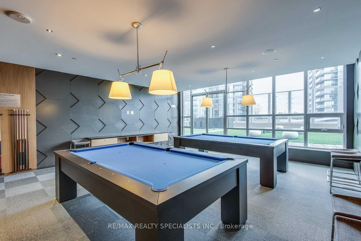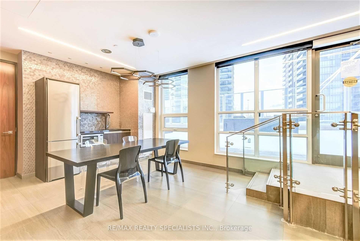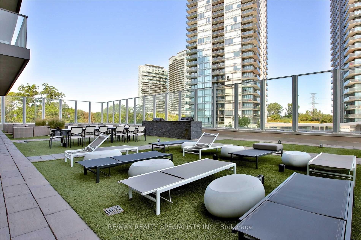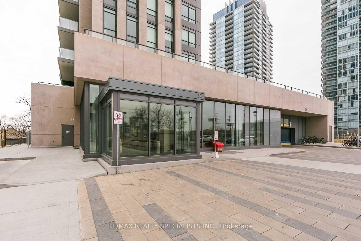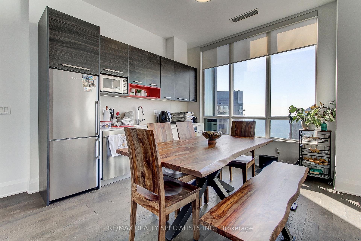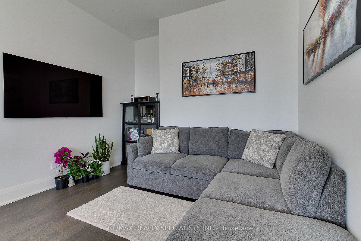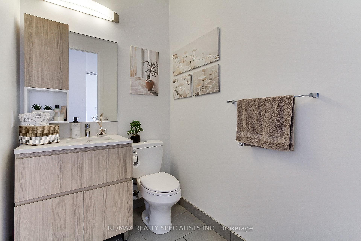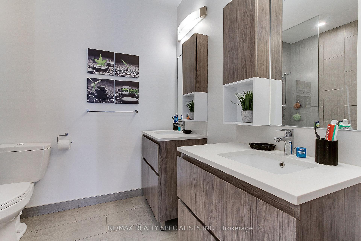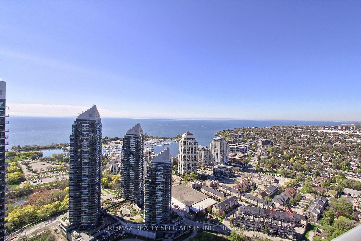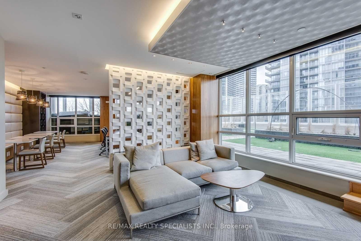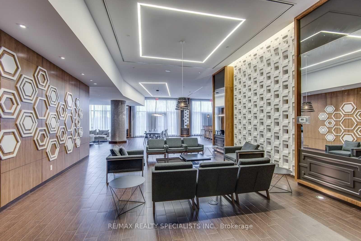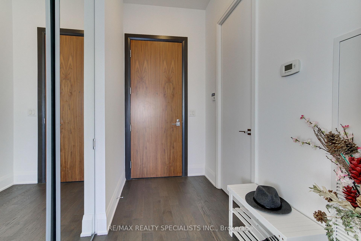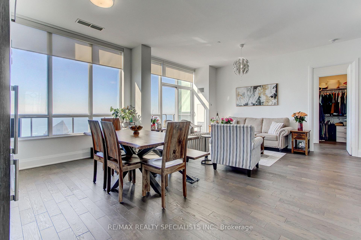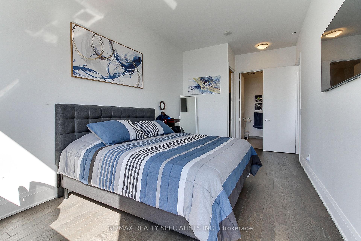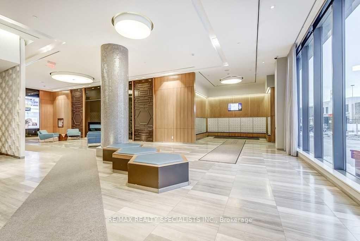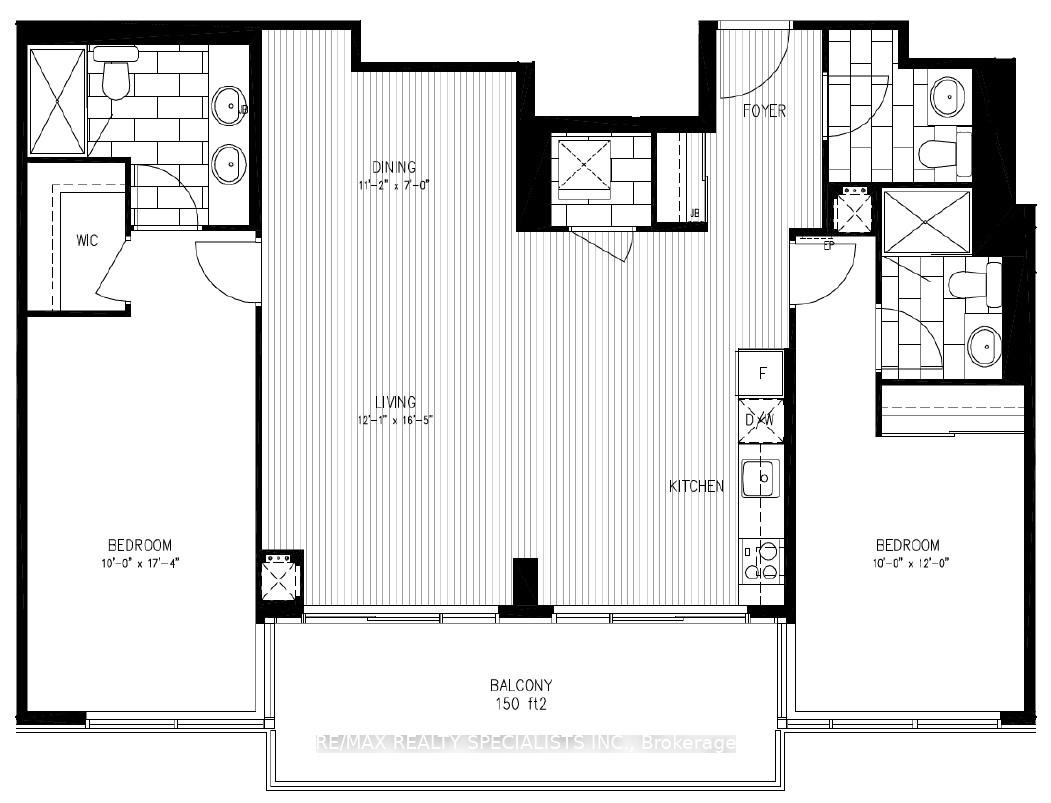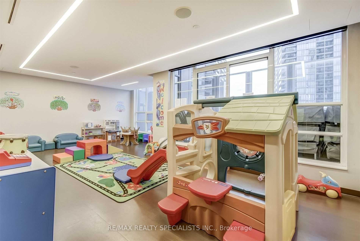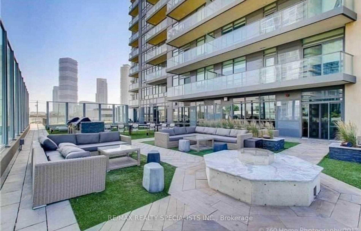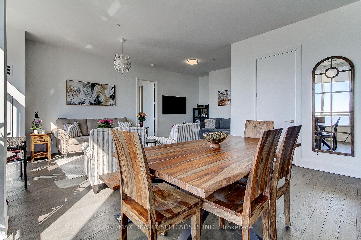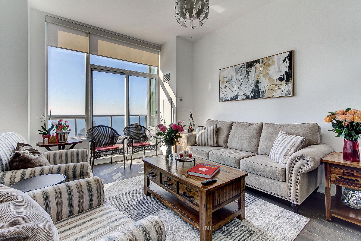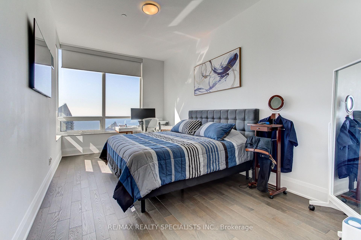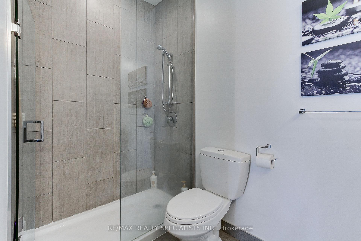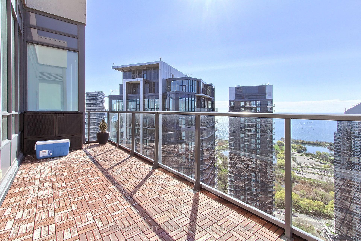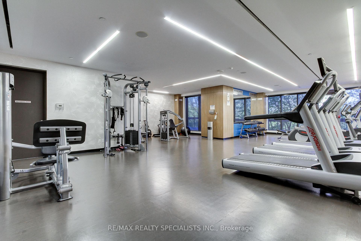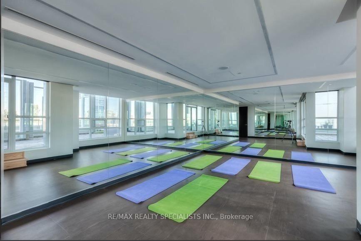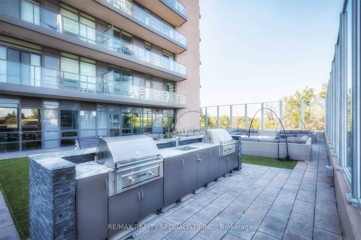$4,000
Available - For Rent
Listing ID: W12140007
36 Park Lawn Road , Toronto, M8V 0E5, Toronto
| Available July 1st or Later *** Stunning, Spacious 2 Bedrooms, 3 washrooms *** Penthouse with Breathtaking Stunning Views Of The Lake From 44th Floor, Approx 1215 Square Feet, 10 Ft Ceilings, Natural Light with Floor-To-Ceiling Windows, Huge Size 150 Square Feet Balcony Terrace *** Split-Layout Floor plan Has 2 Generous Size Bedrooms with Ensuite Baths, *** Modern Kitchen With Stainless Steel Appliances & Quartz Countertops, Hardwood Floors, Luxurious Baths, Powder Room. *** Electrical Light Fixture, Fridge, Stove, B/I Dishwasher, Microwave, Washer, Dryer, Existing Window Covering, 1 Premium Parking Space Near Elevator, 1 Storage Locker *** 24 Hrs Concierge, Exercise Room, Party Room, Guest Suites, Visitor Parking and more *** Quick Access To Gardiner Express and downtown Toronto, TTC, Public Transit with Mimico GO Station only a short distance away *** Walk to Lake Front, Park, Banks, Plazas, Restaurants, Coffee Shops, Supermarket, Retail Stores *** Tenant to pay Rent + Hydro **AAA Tenant Only, Non-Smoker / Non-Vaper, No Medical / Recreational Marijuana Allowed, AAA Tenants Only, No Pet. *** Updated Credit Check Report With Score + Letter Of Employment + Rental Application + CRA Notice of Assessment + 2 Recent Pay Stubs + Photo ID + Refundable Keys Deposit + Tenant Insurance on Closing |
| Price | $4,000 |
| Taxes: | $0.00 |
| Occupancy: | Owner |
| Address: | 36 Park Lawn Road , Toronto, M8V 0E5, Toronto |
| Postal Code: | M8V 0E5 |
| Province/State: | Toronto |
| Directions/Cross Streets: | Lake Shore Rd W & Park Lawn |
| Level/Floor | Room | Length(ft) | Width(ft) | Descriptions | |
| Room 1 | Main | Living Ro | 23.32 | 22.83 | Open Concept, W/O To Balcony, Overlook Water |
| Room 2 | Main | Dining Ro | 23.32 | 22.83 | Open Concept, Combined w/Living, Overlook Water |
| Room 3 | Main | Kitchen | 23.32 | 22.83 | Modern Kitchen, Quartz Counter, Overlook Water |
| Room 4 | Main | Primary B | 13.48 | 10 | Ensuite Bath, Walk-In Closet(s), Overlook Water |
| Room 5 | Main | Bedroom 2 | 12.66 | 10 | Ensuite Bath, Large Closet, Overlook Water |
| Room 6 | Main | Foyer | Closet, 2 Pc Bath |
| Washroom Type | No. of Pieces | Level |
| Washroom Type 1 | 4 | Main |
| Washroom Type 2 | 3 | Main |
| Washroom Type 3 | 2 | Main |
| Washroom Type 4 | 0 | |
| Washroom Type 5 | 0 |
| Total Area: | 0.00 |
| Approximatly Age: | 6-10 |
| Sprinklers: | Secu |
| Washrooms: | 3 |
| Heat Type: | Forced Air |
| Central Air Conditioning: | Central Air |
| Elevator Lift: | True |
| Although the information displayed is believed to be accurate, no warranties or representations are made of any kind. |
| RE/MAX REALTY SPECIALISTS INC. |
|
|

Wally Islam
Real Estate Broker
Dir:
416-949-2626
Bus:
416-293-8500
Fax:
905-913-8585
| Virtual Tour | Book Showing | Email a Friend |
Jump To:
At a Glance:
| Type: | Com - Condo Apartment |
| Area: | Toronto |
| Municipality: | Toronto W06 |
| Neighbourhood: | Mimico |
| Style: | Apartment |
| Approximate Age: | 6-10 |
| Beds: | 2 |
| Baths: | 3 |
| Fireplace: | N |
Locatin Map:

