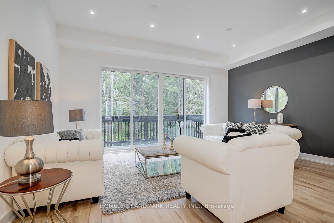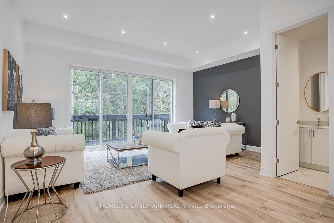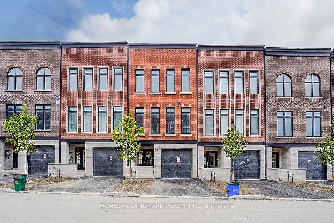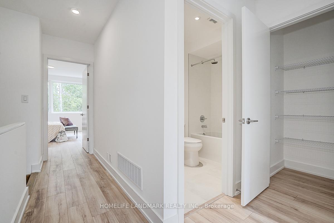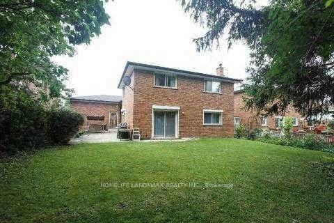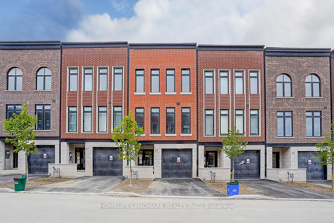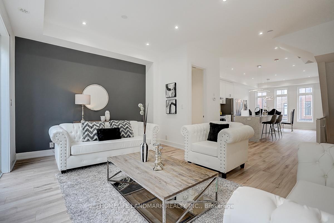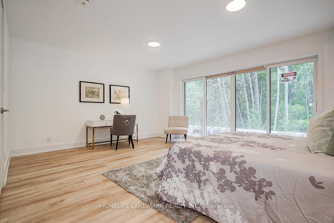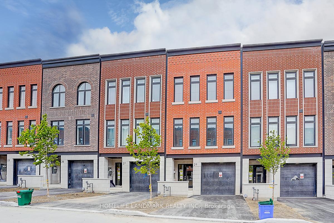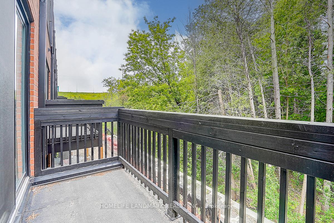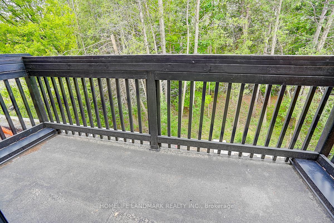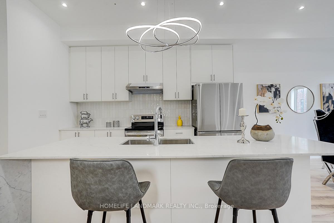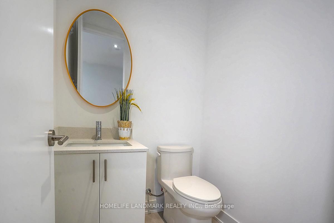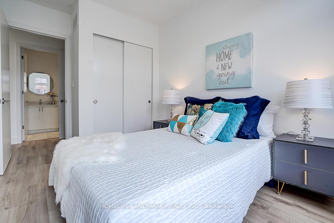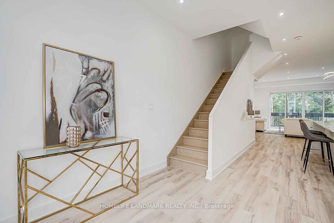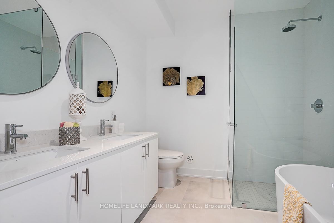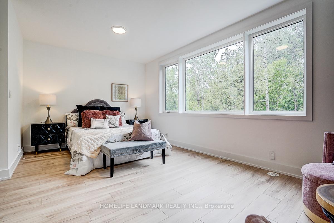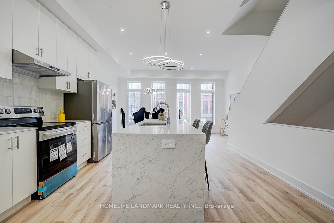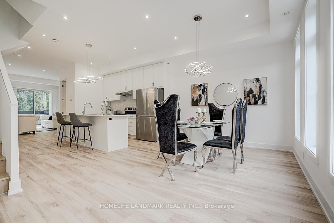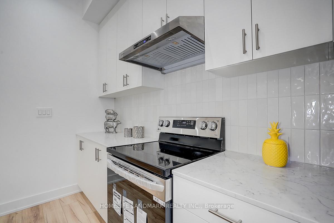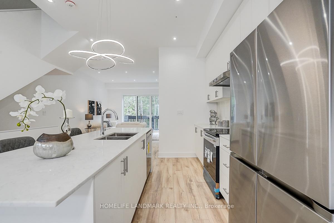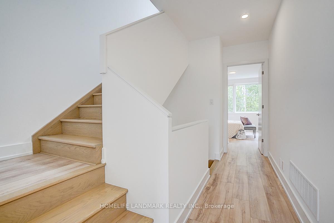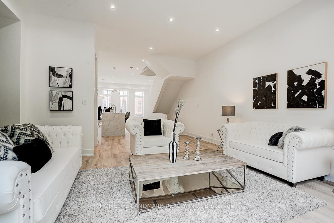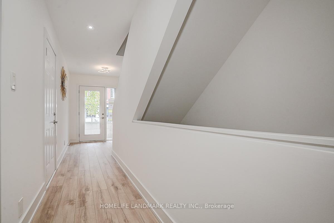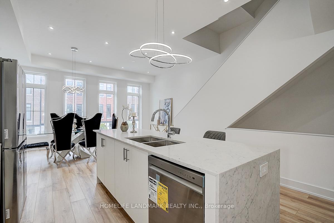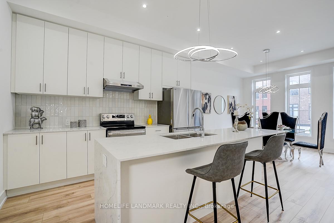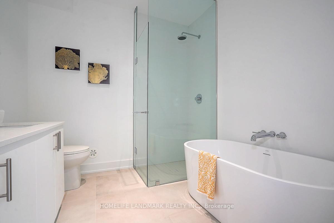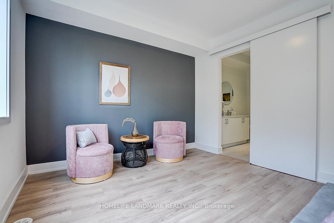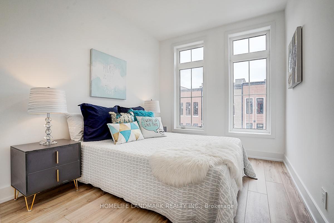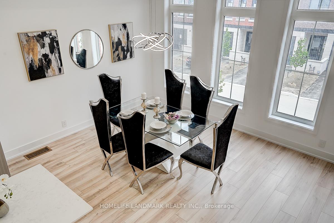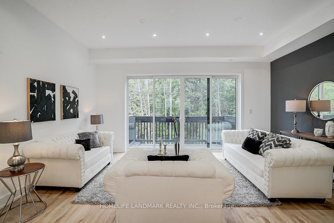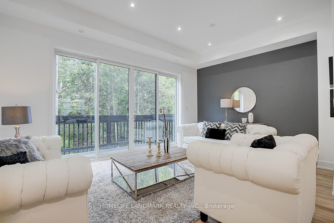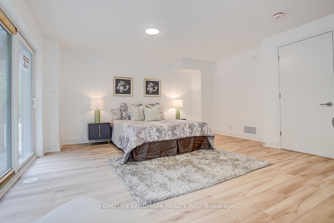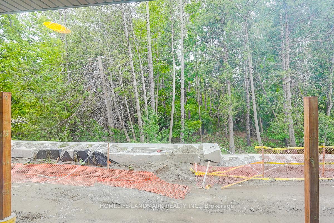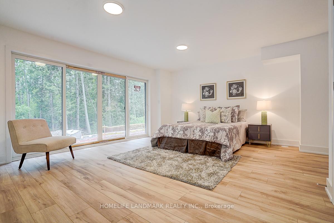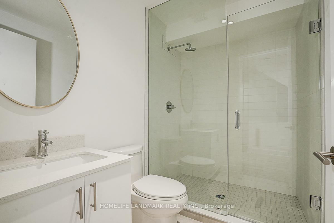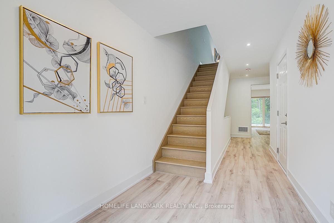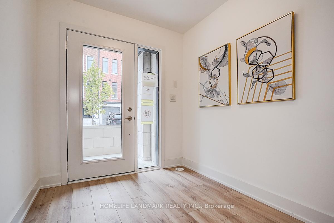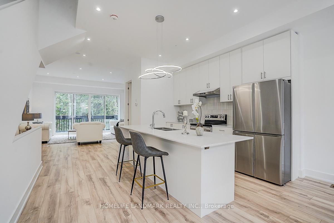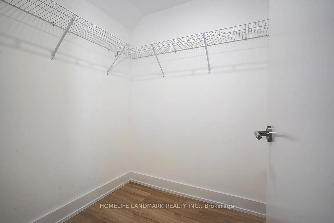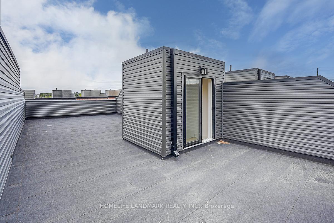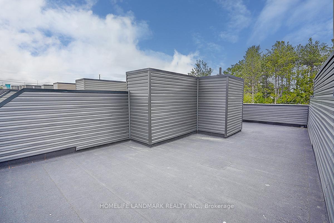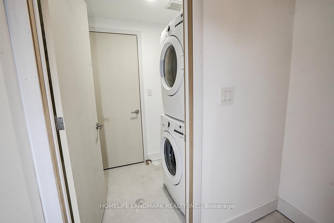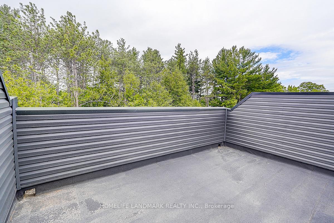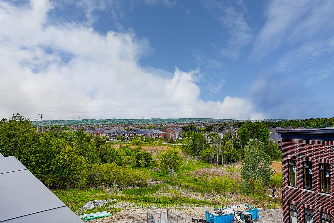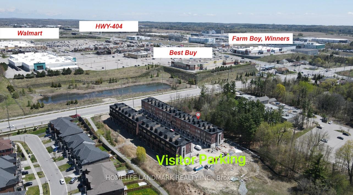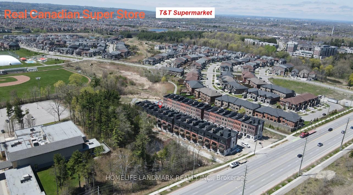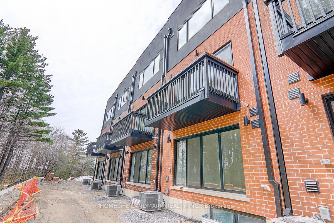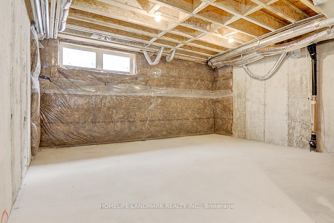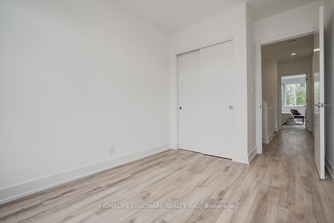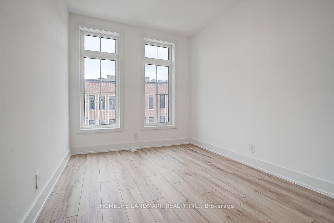$1,299,000
Available - For Sale
Listing ID: N12230088
29 Chestnut Cour , Aurora, L4G 4A4, York
| This brand new, 4 Bedroom back to Forest townhouse locates at one of the most sought-after locations in Aurora combines luxury, style, and convenience. Boasting a spacious 2,215 square feet of living space, this modern NYC-style home features 4 bedrooms and 4 bathrooms, perfect for singles or families. Smooth Ceilings Throughout. Main Floor(Kitchen, Living and Dining Rooms) 10 ft ceilings and 9' ceilings Bedrooms. The design allows for an abundance of natural light in. One of the standout features of this townhouse is the 627-square-foot rooftop terrace. Whether you want to sunbathe, or host a party, this outdoor space offers the perfect backdrop for your lifestyle. South facing Backyard. 2 Large Decks back to Woods. Two Car Parking in front, There are also some extra visitor parking spaces. Full Basement with a rough-in for a four-piece washroom, providing potential for extra living space or customization to suit your needs. Surrounded by parks, trails, and green spaces, its the perfect blend of urban living and nature. The location couldn't be more ideal, with easy access to Highway 404, Next To Two Large Shopping Plaza w Walmart, FarmBoy, Golf Club, Aurora Recreation Complex, Aurora Go Train Station, parks, library, church, T&T, Walmart, and York Regional Police Headquarter nearby which increase safety to the community. Everything you need just minutes away. Frameless Glass Shower, Freestanding Tub. Extra Pot lights and Chandeliers, Garage Remote. Minutes to 404. |
| Price | $1,299,000 |
| Taxes: | $0.00 |
| Occupancy: | Owner |
| Address: | 29 Chestnut Cour , Aurora, L4G 4A4, York |
| Directions/Cross Streets: | Leslie St / Wellington st E |
| Rooms: | 11 |
| Rooms +: | 1 |
| Bedrooms: | 4 |
| Bedrooms +: | 0 |
| Family Room: | T |
| Basement: | Full |
| Level/Floor | Room | Length(ft) | Width(ft) | Descriptions | |
| Room 1 | Flat | Bedroom 5 | 17.06 | 15.19 | Laminate, Picture Window, 4 Pc Ensuite |
| Room 2 | Second | Kitchen | 12.14 | 12.3 | Laminate, Quartz Counter, Centre Island |
| Room 3 | Second | Dining Ro | 17.06 | 11.81 | Laminate, Modern Kitchen, W/O To Balcony |
| Room 4 | Second | Living Ro | 17.06 | 11.97 | Laminate, W/O To Balcony, Picture Window |
| Room 5 | Third | Great Roo | 17.06 | 10.99 | Laminate, 5 Pc Ensuite, Large Window |
| Room 6 | Third | Bedroom 2 | 8.2 | 10.5 | Laminate, Large Window, Closet |
| Room 7 | Third | Bedroom 3 | 8.2 | 10.5 | Laminate, Large Window, Closet |
| Room 8 | Basement | Recreatio | 16.79 | 15.09 | Roughed-In Fireplace, Large Window |
| Washroom Type | No. of Pieces | Level |
| Washroom Type 1 | 4 | Third |
| Washroom Type 2 | 3 | Third |
| Washroom Type 3 | 2 | Second |
| Washroom Type 4 | 4 | Flat |
| Washroom Type 5 | 0 | |
| Washroom Type 6 | 4 | Third |
| Washroom Type 7 | 3 | Third |
| Washroom Type 8 | 2 | Second |
| Washroom Type 9 | 4 | Flat |
| Washroom Type 10 | 0 |
| Total Area: | 0.00 |
| Approximatly Age: | New |
| Property Type: | Att/Row/Townhouse |
| Style: | 3-Storey |
| Exterior: | Brick |
| Garage Type: | Built-In |
| (Parking/)Drive: | Available |
| Drive Parking Spaces: | 1 |
| Park #1 | |
| Parking Type: | Available |
| Park #2 | |
| Parking Type: | Available |
| Pool: | None |
| Approximatly Age: | New |
| Approximatly Square Footage: | 2000-2500 |
| Property Features: | Park, Ravine |
| CAC Included: | N |
| Water Included: | N |
| Cabel TV Included: | N |
| Common Elements Included: | N |
| Heat Included: | N |
| Parking Included: | N |
| Condo Tax Included: | N |
| Building Insurance Included: | N |
| Fireplace/Stove: | N |
| Heat Type: | Forced Air |
| Central Air Conditioning: | Central Air |
| Central Vac: | N |
| Laundry Level: | Syste |
| Ensuite Laundry: | F |
| Elevator Lift: | False |
| Sewers: | Sewer |
$
%
Years
This calculator is for demonstration purposes only. Always consult a professional
financial advisor before making personal financial decisions.
| Although the information displayed is believed to be accurate, no warranties or representations are made of any kind. |
| HOMELIFE LANDMARK REALTY INC. |
|
|

Wally Islam
Real Estate Broker
Dir:
416-949-2626
Bus:
416-293-8500
Fax:
905-913-8585
| Book Showing | Email a Friend |
Jump To:
At a Glance:
| Type: | Freehold - Att/Row/Townhouse |
| Area: | York |
| Municipality: | Aurora |
| Neighbourhood: | Rural Aurora |
| Style: | 3-Storey |
| Approximate Age: | New |
| Beds: | 4 |
| Baths: | 4 |
| Fireplace: | N |
| Pool: | None |
Locatin Map:
Payment Calculator:
