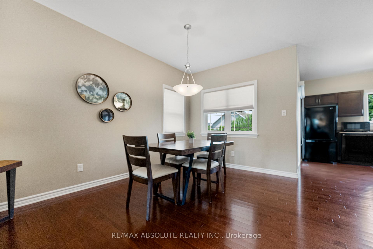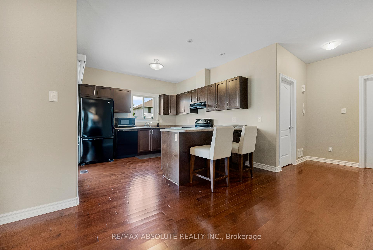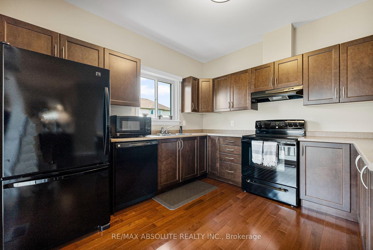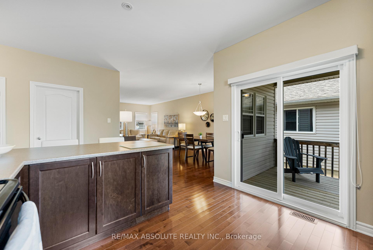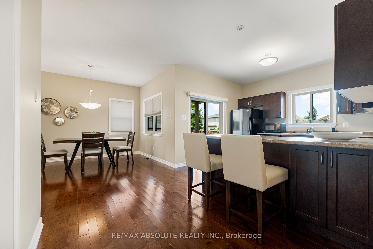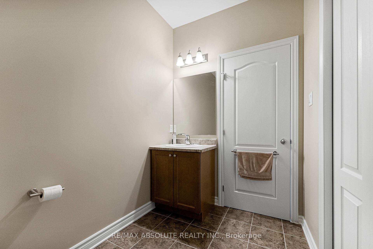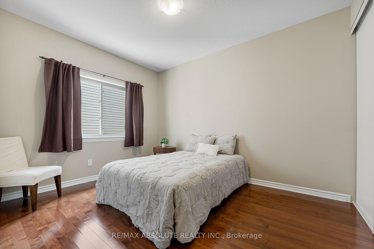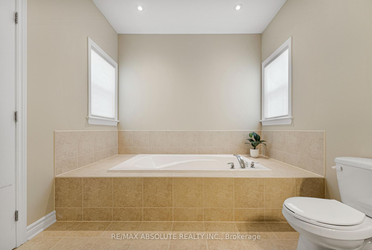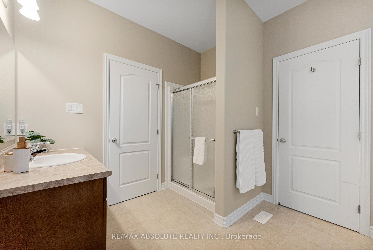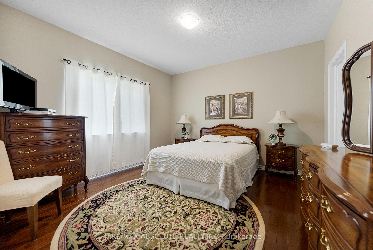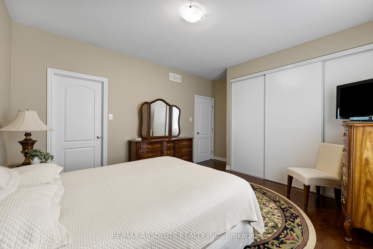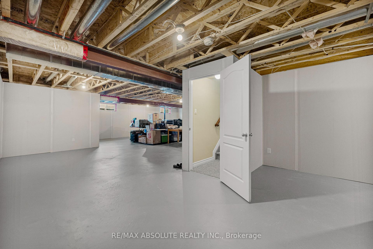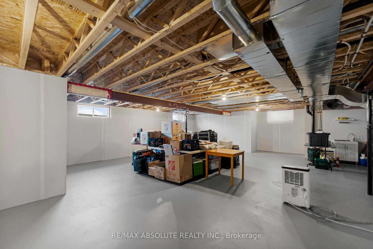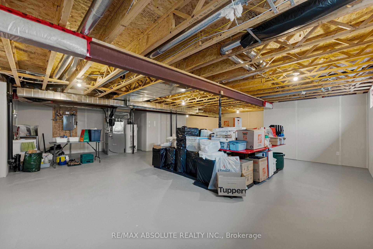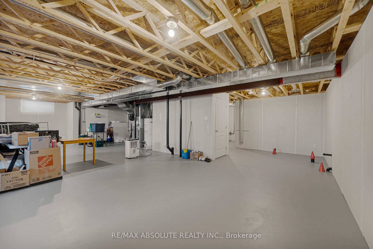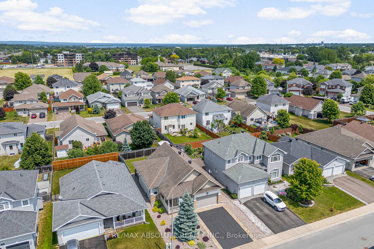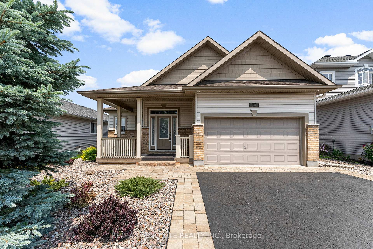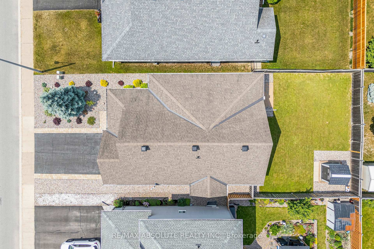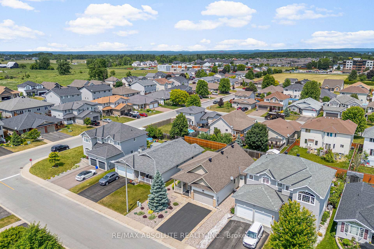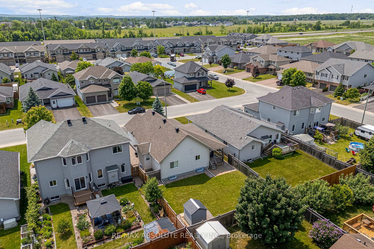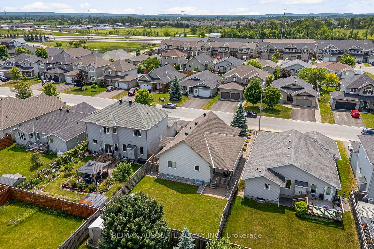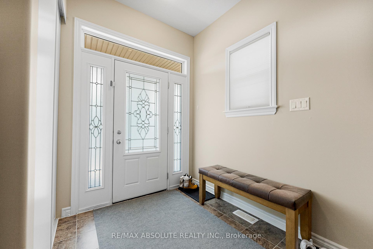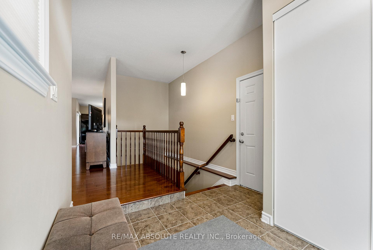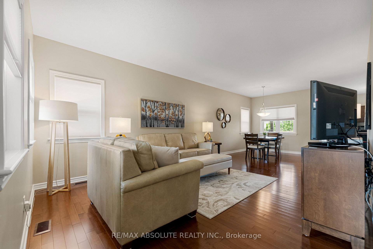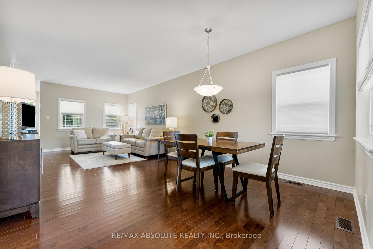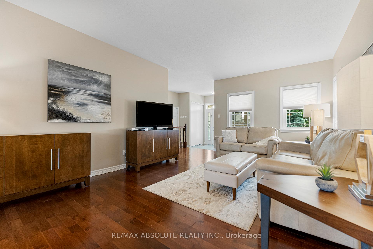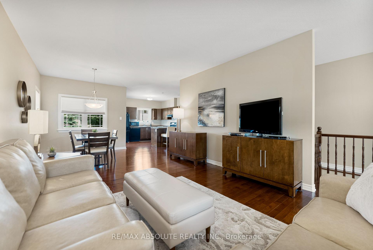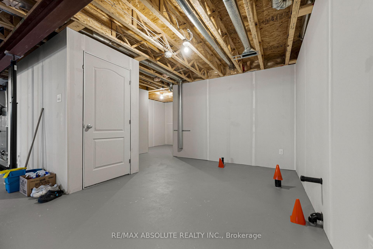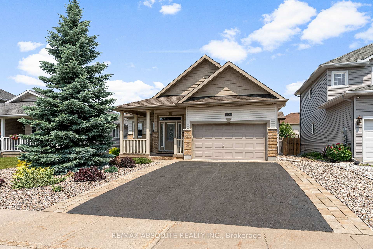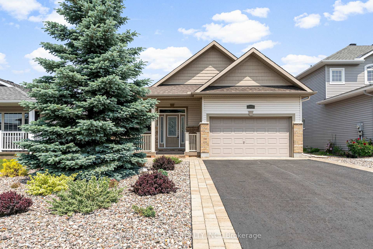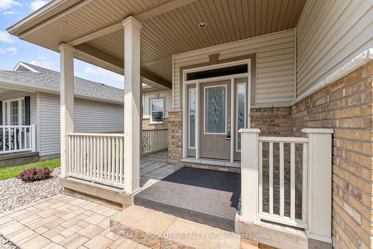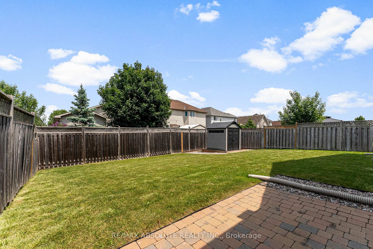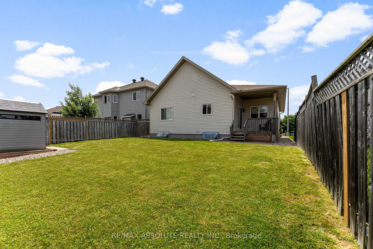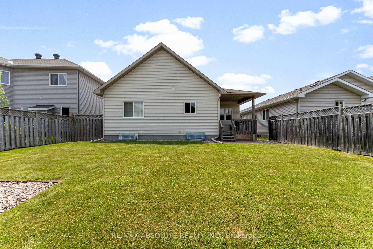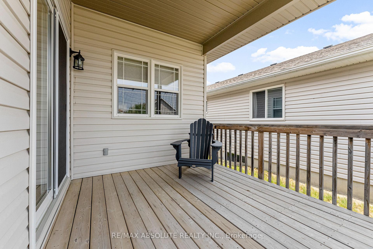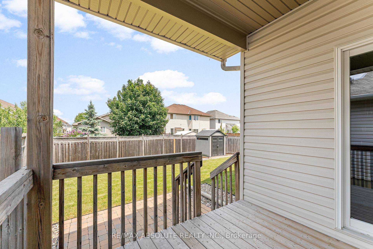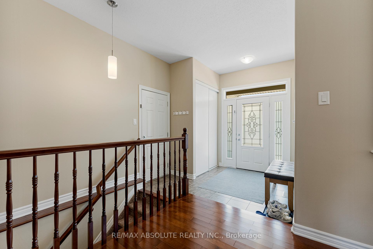$619,900
Available - For Sale
Listing ID: X12231118
90 Carter Cres , Arnprior, K7S 0C4, Renfrew
| Welcome to this charming, move-in ready bungalow nestled in one of the most desirable neighbourhoods - Carter Crescent. With fantastic curb appeal, a fenced yard, and a partially wrap-around verandah, this home offers the perfect blend of comfort and style from the moment you arrive. Step inside to a bright, open-concept main floor featuring beautiful hardwood floors and a spacious living area, ideal for both relaxing and entertaining. The well appointed kitchen includes a breakfast bar and comes complete with appliances. A covered deck off the kitchen is great for a shaded area to read......or BBQ. Convenient main floor powder room includes main floor laundry discreetly tucked away in a closet. A generous primary bedroom offers a wall of closets and a cheater door to the luxurious main bathroom which features a soaker tub and separate stand alone shower. The unfinished basement awaits your personal touch, with a rough in for a 3 piece bath already in place. Enjoy all the amenities of Arnprior ......the Town of Two Rivers......including wonderful shopping, restaurants, movie theatre, library, Gillies Grove and it's 50 acres of first growth forest with walking trails, Robert Simpson park & beach, Nick Smith Athletic centre with 2 ice surfaces and an olympic size indoor swimming pool plus a highly accredited hospital....The Arnprior & District Memorial Hospital. Don't miss your opportunity to live in a prime location with all the features you've been looking for! Call today to book a showing. |
| Price | $619,900 |
| Taxes: | $4659.31 |
| Occupancy: | Owner |
| Address: | 90 Carter Cres , Arnprior, K7S 0C4, Renfrew |
| Directions/Cross Streets: | Verona Drive |
| Rooms: | 8 |
| Bedrooms: | 2 |
| Bedrooms +: | 0 |
| Family Room: | F |
| Basement: | Full |
| Level/Floor | Room | Length(ft) | Width(ft) | Descriptions | |
| Room 1 | Main | Foyer | 6.53 | 8.1 | |
| Room 2 | Main | Living Ro | 12.92 | 16.27 | |
| Room 3 | Main | Dining Ro | 12.92 | 10.17 | |
| Room 4 | Main | Kitchen | 12.82 | 11.12 | |
| Room 5 | Main | Powder Ro | 8.17 | 5.81 | Combined w/Laundry |
| Room 6 | Main | Bedroom | 10.04 | 13.02 | |
| Room 7 | Main | Bathroom | 13.05 | 8.89 | Soaking Tub, 4 Pc Bath |
| Room 8 | Main | Primary B | 12.63 | 13.25 |
| Washroom Type | No. of Pieces | Level |
| Washroom Type 1 | 2 | Main |
| Washroom Type 2 | 4 | Main |
| Washroom Type 3 | 0 | |
| Washroom Type 4 | 0 | |
| Washroom Type 5 | 0 | |
| Washroom Type 6 | 2 | Main |
| Washroom Type 7 | 4 | Main |
| Washroom Type 8 | 0 | |
| Washroom Type 9 | 0 | |
| Washroom Type 10 | 0 |
| Total Area: | 0.00 |
| Property Type: | Detached |
| Style: | Bungalow |
| Exterior: | Vinyl Siding |
| Garage Type: | Attached |
| Drive Parking Spaces: | 4 |
| Pool: | None |
| Approximatly Square Footage: | 1100-1500 |
| CAC Included: | N |
| Water Included: | N |
| Cabel TV Included: | N |
| Common Elements Included: | N |
| Heat Included: | N |
| Parking Included: | N |
| Condo Tax Included: | N |
| Building Insurance Included: | N |
| Fireplace/Stove: | N |
| Heat Type: | Forced Air |
| Central Air Conditioning: | Central Air |
| Central Vac: | N |
| Laundry Level: | Syste |
| Ensuite Laundry: | F |
| Sewers: | Sewer |
| Water: | Unknown |
| Water Supply Types: | Unknown |
$
%
Years
This calculator is for demonstration purposes only. Always consult a professional
financial advisor before making personal financial decisions.
| Although the information displayed is believed to be accurate, no warranties or representations are made of any kind. |
| RE/MAX ABSOLUTE REALTY INC. |
|
|

Wally Islam
Real Estate Broker
Dir:
416-949-2626
Bus:
416-293-8500
Fax:
905-913-8585
| Virtual Tour | Book Showing | Email a Friend |
Jump To:
At a Glance:
| Type: | Freehold - Detached |
| Area: | Renfrew |
| Municipality: | Arnprior |
| Neighbourhood: | 550 - Arnprior |
| Style: | Bungalow |
| Tax: | $4,659.31 |
| Beds: | 2 |
| Baths: | 2 |
| Fireplace: | N |
| Pool: | None |
Locatin Map:
Payment Calculator:
