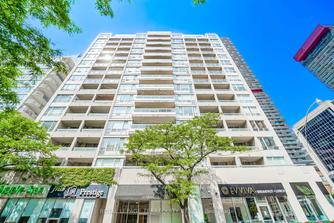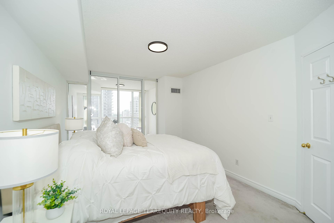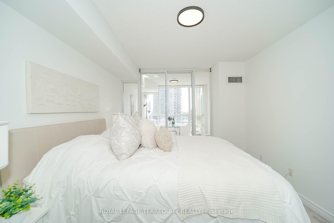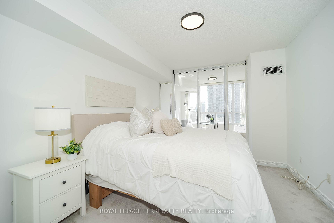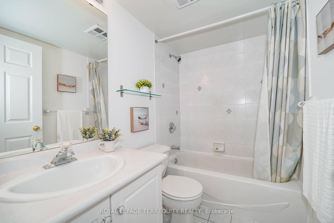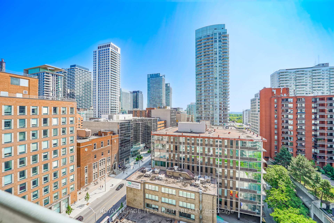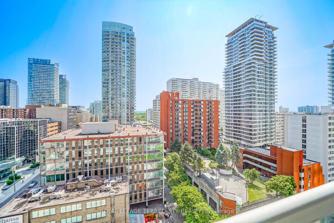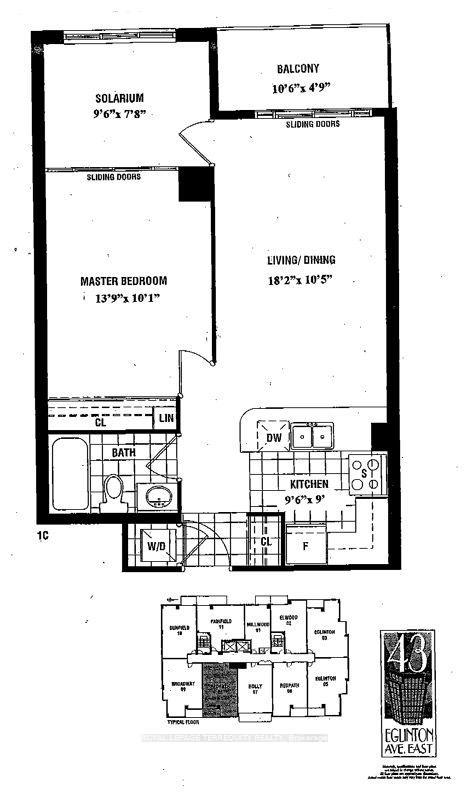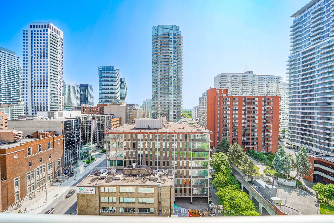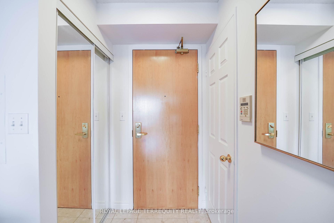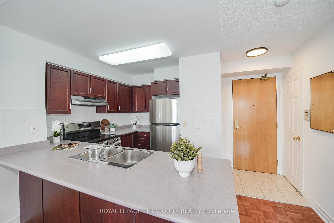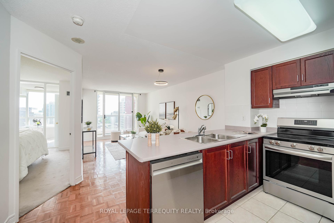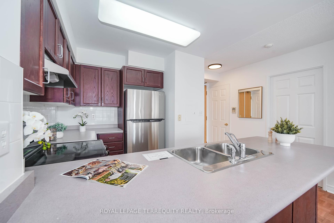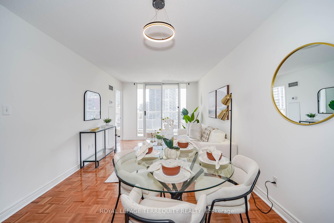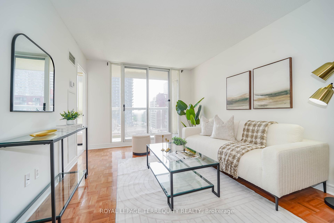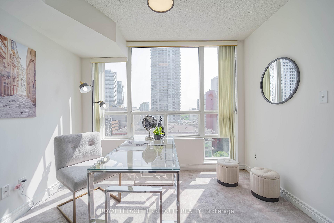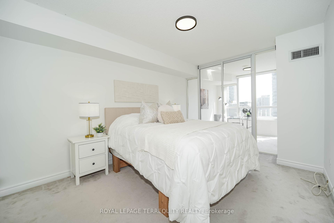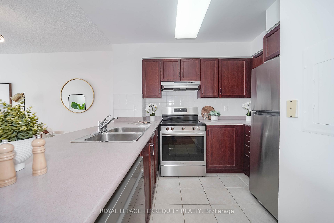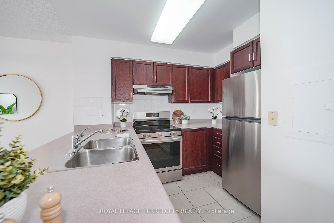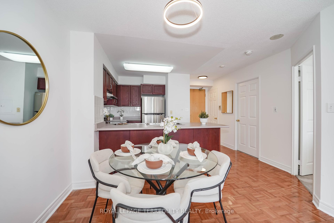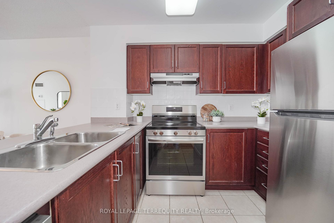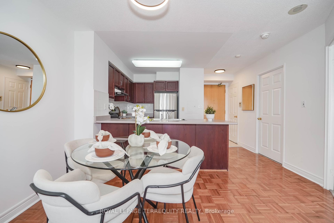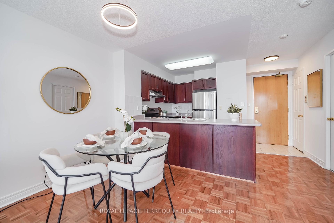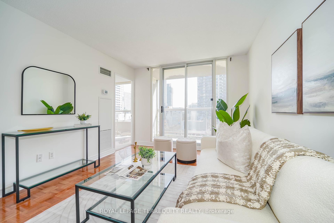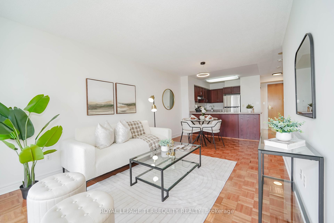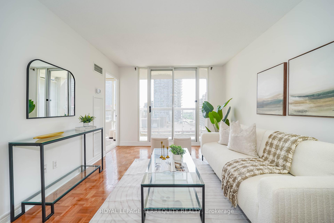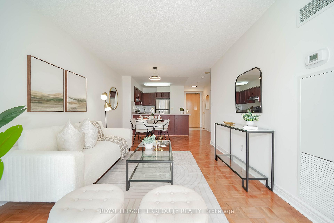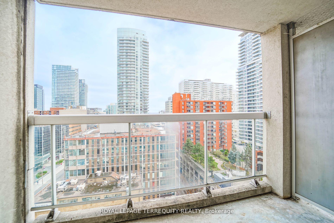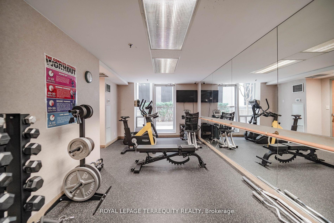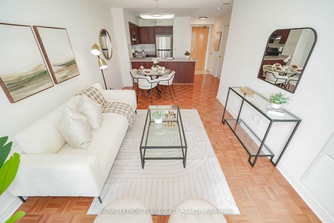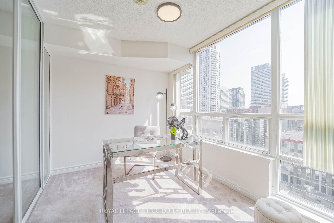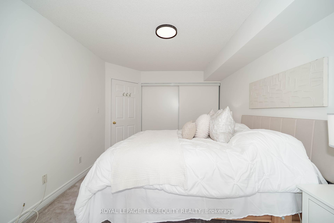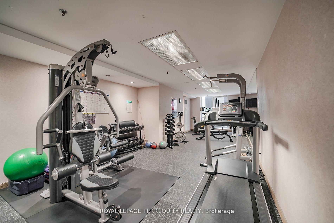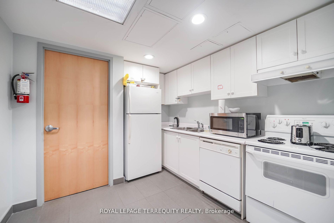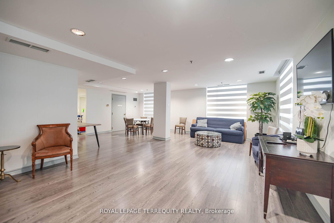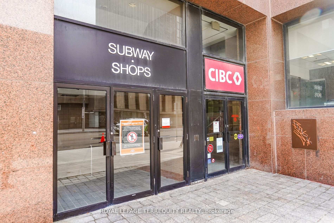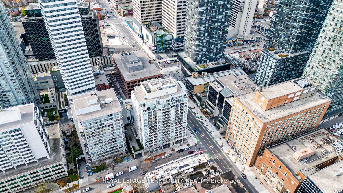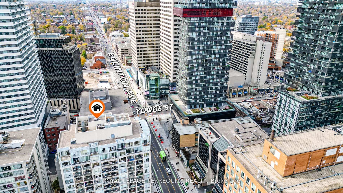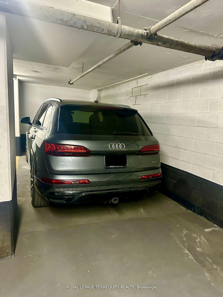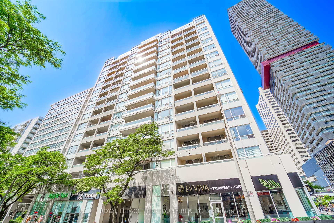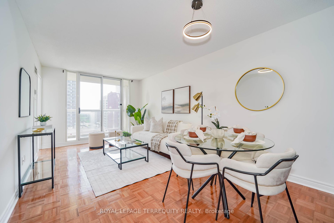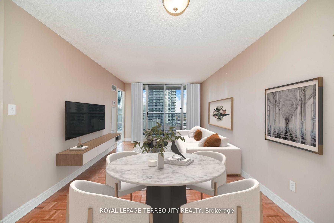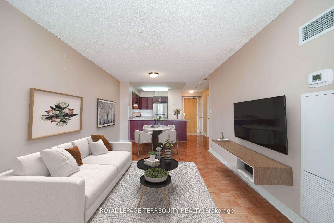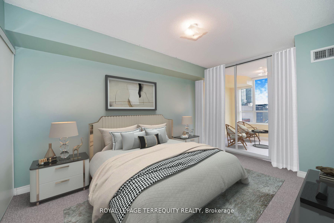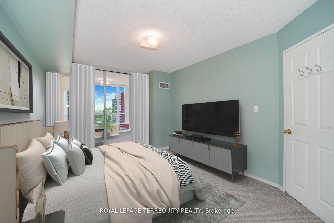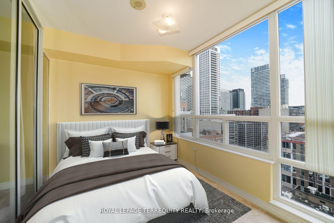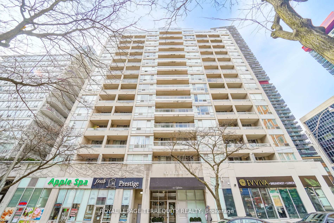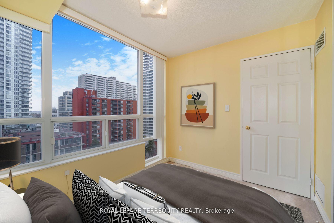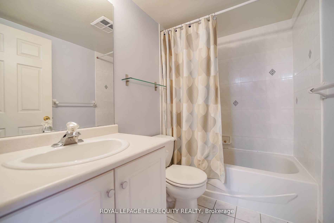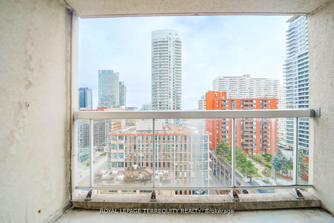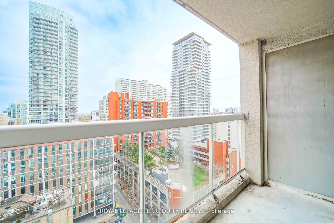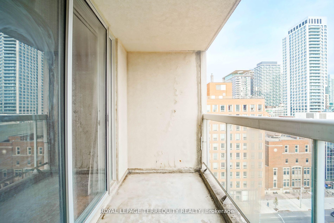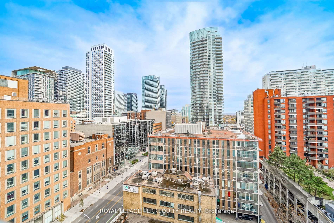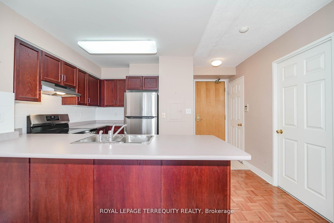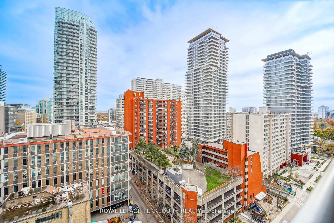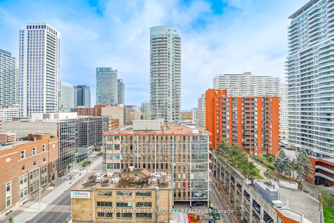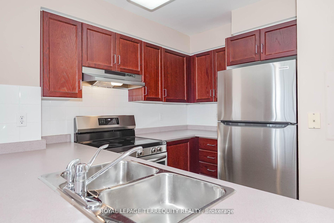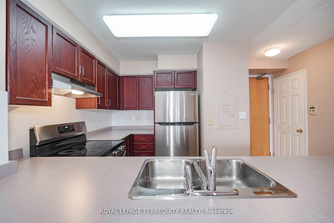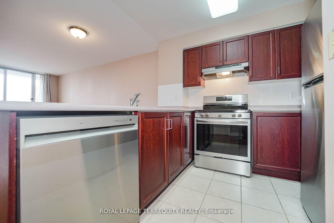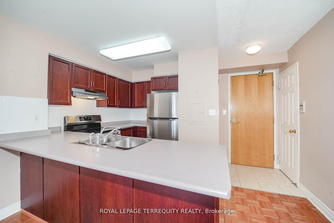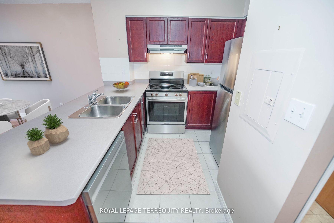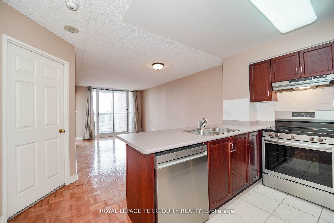$499,000
Available - For Sale
Listing ID: C12231061
43 Eglinton Aven East , Toronto, M4P 1A2, Toronto
| A spacious and sunny one bedroom with den with unobstructed Eastern views from your balcony on a high floor, den large enough to be used as a second bedroom. 673 Square Feet of interior space, Open concept kitchen with breakfast bar and double sink. ALL NEW stainless steel kitchen appliances. Secure underground parking and locker. Practical layout with no wasted space. Building offers 24 hour concierge, gym, hot tub, sauna, party room and outdoor terrace. Heating/Electricity/Air conditioning and water all included in the condo fees, pet friendly building. New fan coil installed and new elevators installed recently, subway entrance a few feet away from your building (2 subway lines, Line 1 and soon to open Line 5), Fantastic location. Walkscore of 99 out of 100! Everything you need within walking distance, great uptown location. Exceptional value. |
| Price | $499,000 |
| Taxes: | $2697.00 |
| Occupancy: | Vacant |
| Address: | 43 Eglinton Aven East , Toronto, M4P 1A2, Toronto |
| Postal Code: | M4P 1A2 |
| Province/State: | Toronto |
| Directions/Cross Streets: | Yonge And Eglinton |
| Level/Floor | Room | Length(ft) | Width(ft) | Descriptions | |
| Room 1 | Main | Kitchen | 9.51 | 8.99 | Breakfast Bar, Double Sink, Stainless Steel Appl |
| Room 2 | Main | Living Ro | 18.17 | 10.43 | Parquet, Combined w/Dining, W/O To Balcony |
| Room 3 | Main | Dining Ro | 18.17 | 10.43 | Parquet, Combined w/Living, East View |
| Room 4 | Main | Bedroom | 13.78 | 10.07 | Broadloom, Double Closet, East View |
| Room 5 | Flat | Den | 9.51 | 7.68 | Broadloom, Separate Room, East View |
| Washroom Type | No. of Pieces | Level |
| Washroom Type 1 | 4 | Flat |
| Washroom Type 2 | 0 | |
| Washroom Type 3 | 0 | |
| Washroom Type 4 | 0 | |
| Washroom Type 5 | 0 | |
| Washroom Type 6 | 4 | Flat |
| Washroom Type 7 | 0 | |
| Washroom Type 8 | 0 | |
| Washroom Type 9 | 0 | |
| Washroom Type 10 | 0 |
| Total Area: | 0.00 |
| Approximatly Age: | 16-30 |
| Sprinklers: | Conc |
| Washrooms: | 1 |
| Heat Type: | Forced Air |
| Central Air Conditioning: | Central Air |
| Elevator Lift: | True |
$
%
Years
This calculator is for demonstration purposes only. Always consult a professional
financial advisor before making personal financial decisions.
| Although the information displayed is believed to be accurate, no warranties or representations are made of any kind. |
| ROYAL LEPAGE TERREQUITY REALTY |
|
|

Wally Islam
Real Estate Broker
Dir:
416-949-2626
Bus:
416-293-8500
Fax:
905-913-8585
| Virtual Tour | Book Showing | Email a Friend |
Jump To:
At a Glance:
| Type: | Com - Condo Apartment |
| Area: | Toronto |
| Municipality: | Toronto C10 |
| Neighbourhood: | Mount Pleasant West |
| Style: | Apartment |
| Approximate Age: | 16-30 |
| Tax: | $2,697 |
| Maintenance Fee: | $895.95 |
| Beds: | 1+1 |
| Baths: | 1 |
| Fireplace: | N |
Locatin Map:
Payment Calculator:
