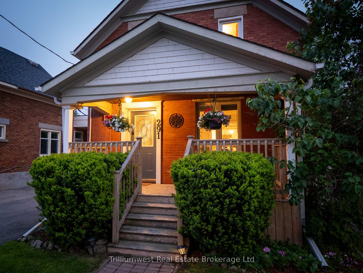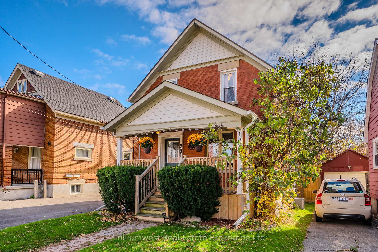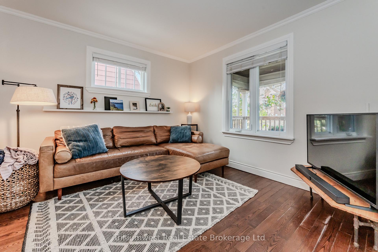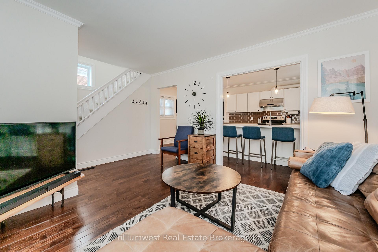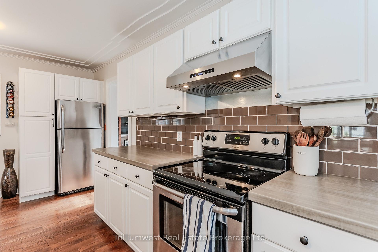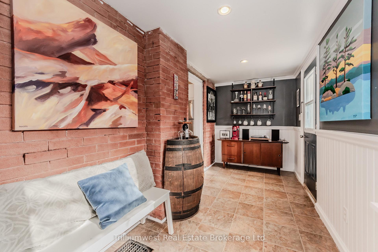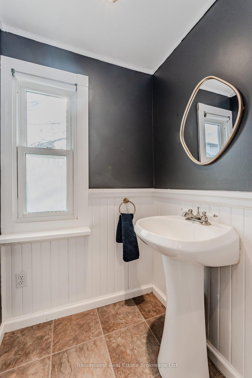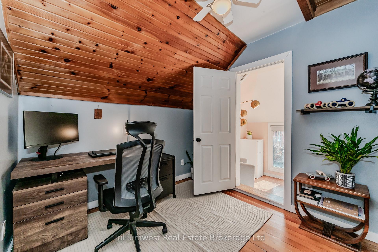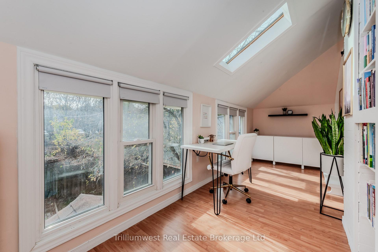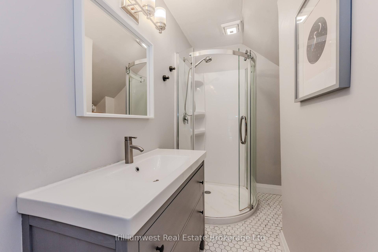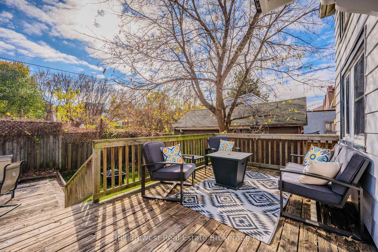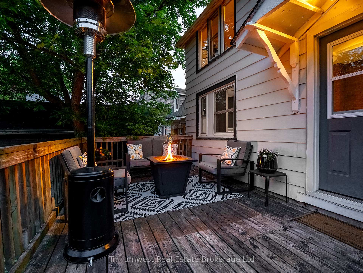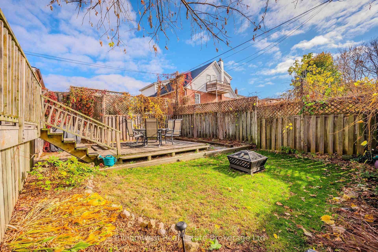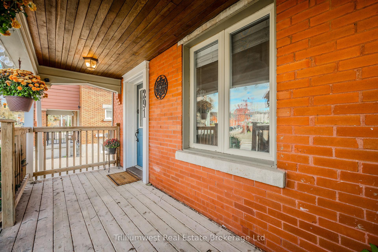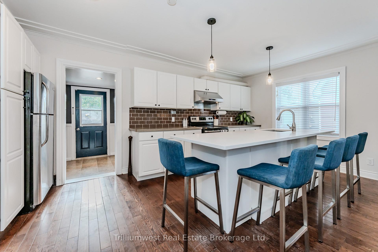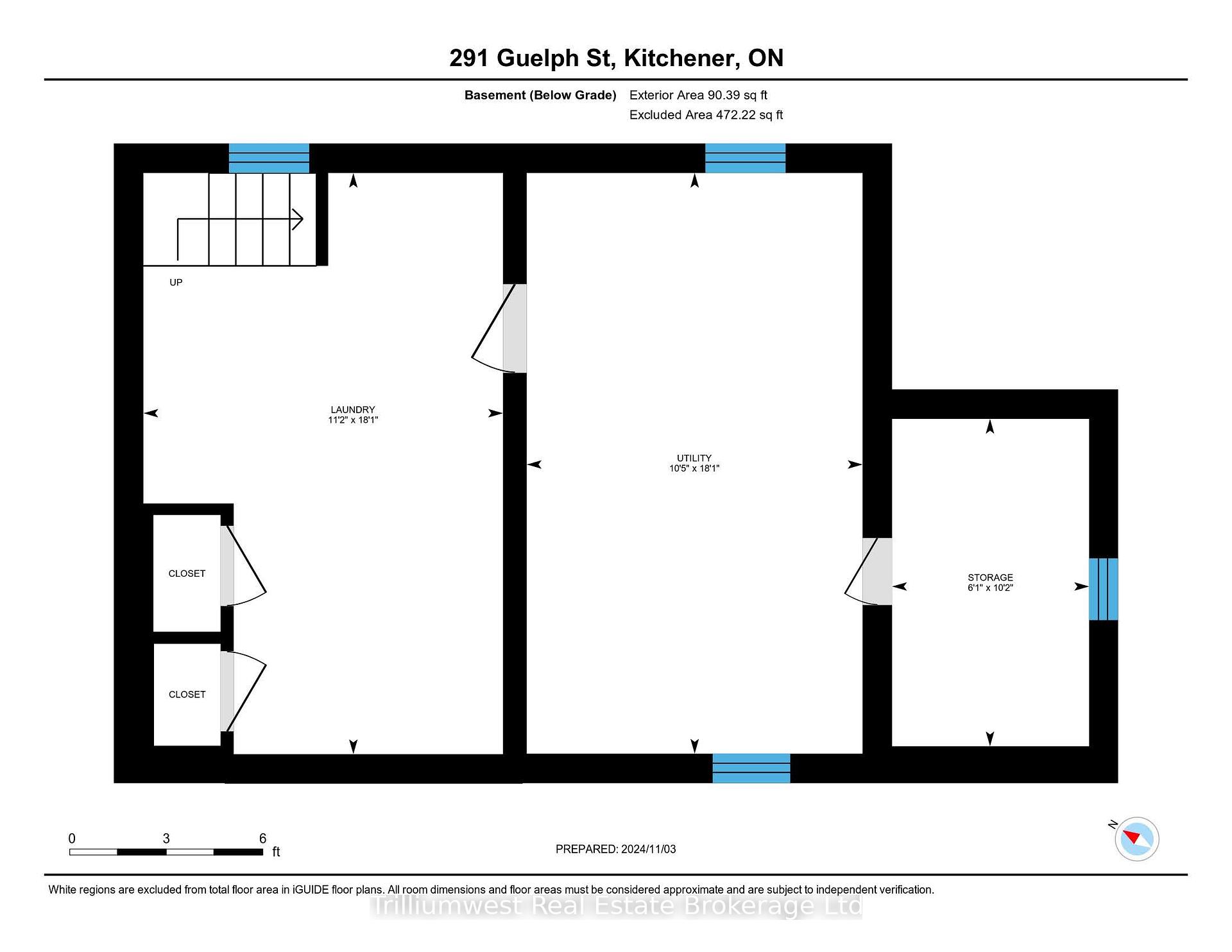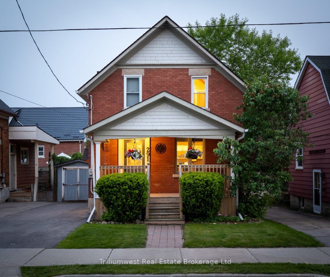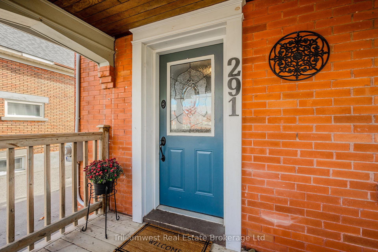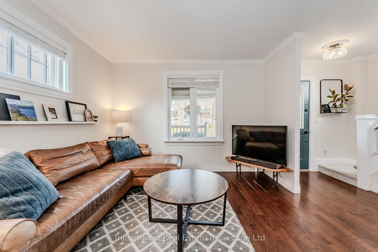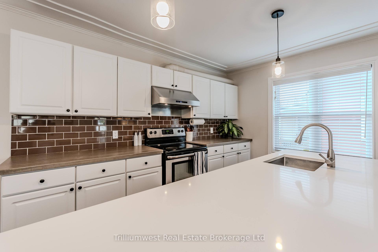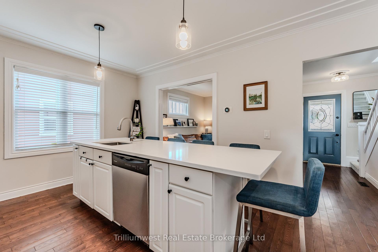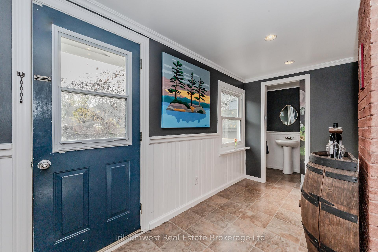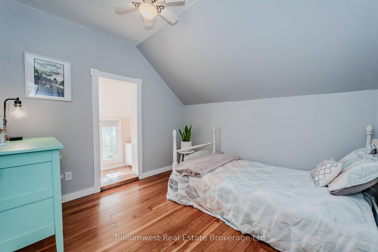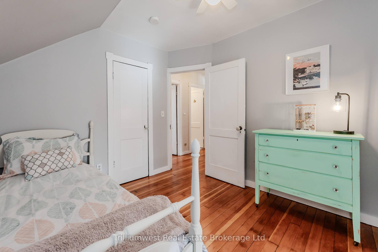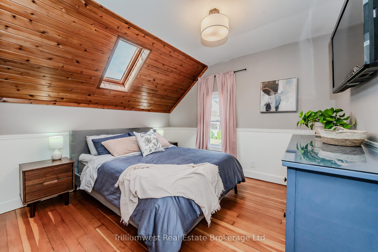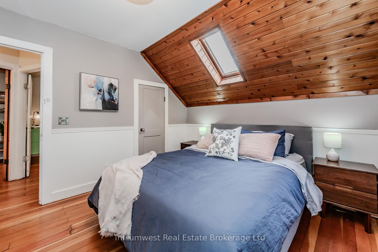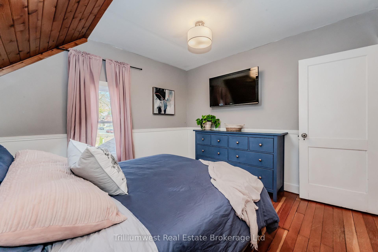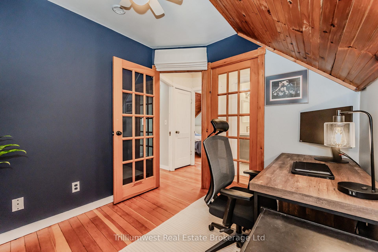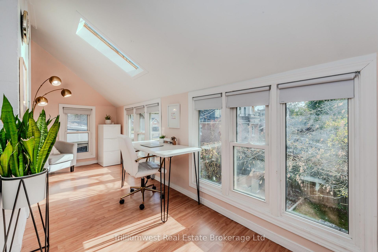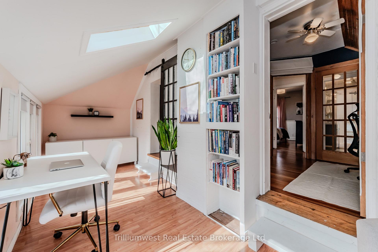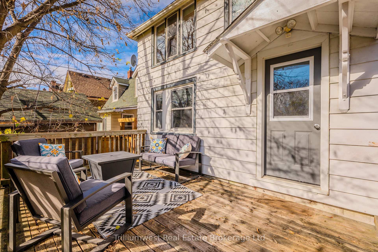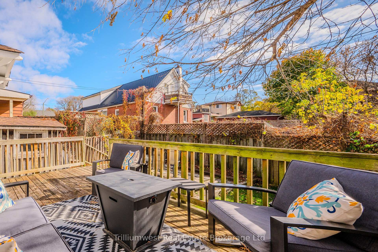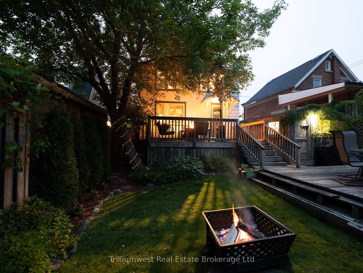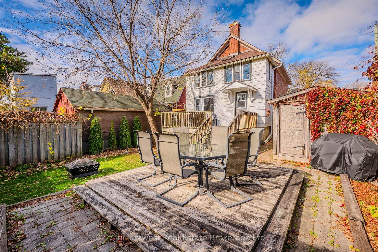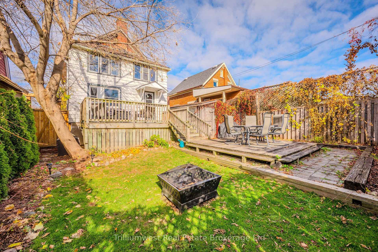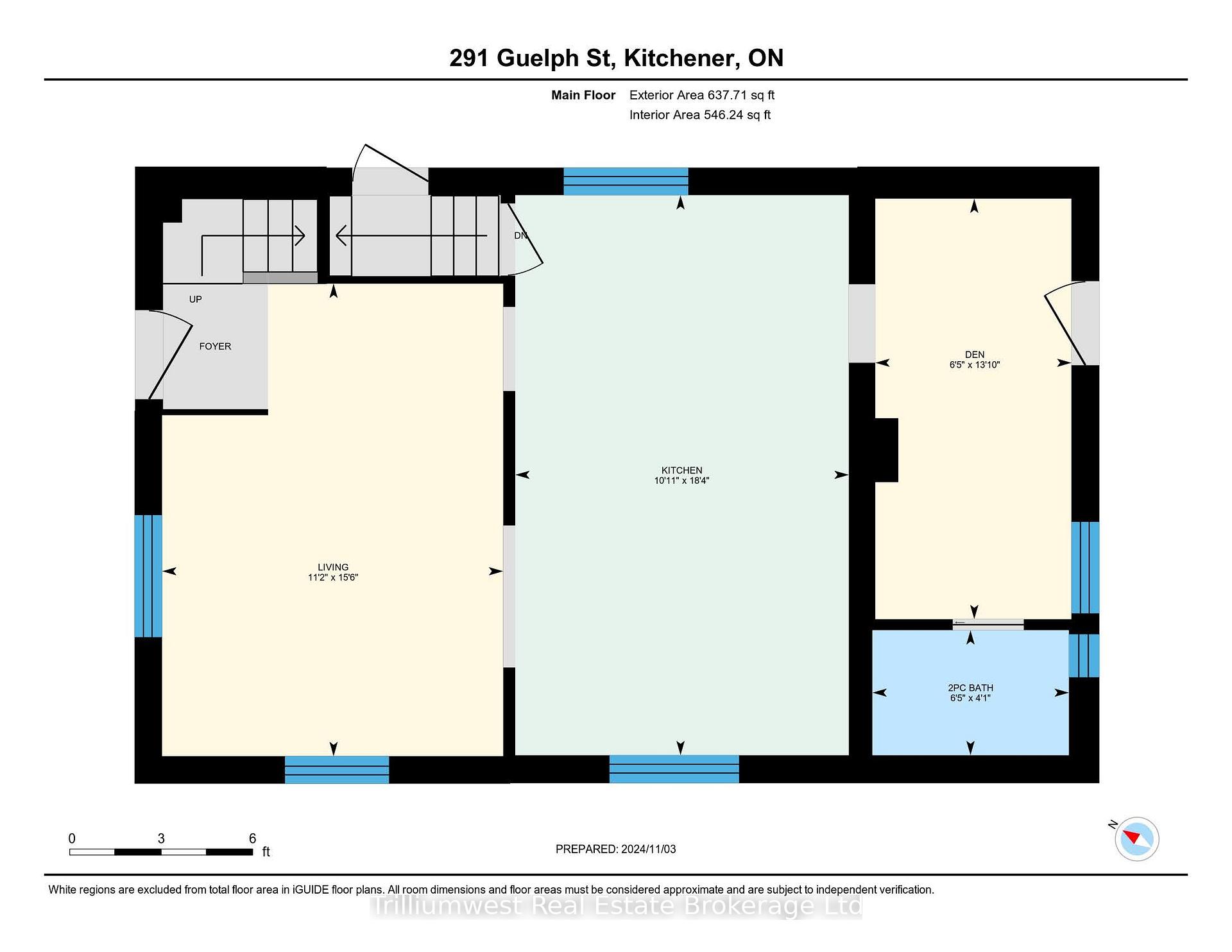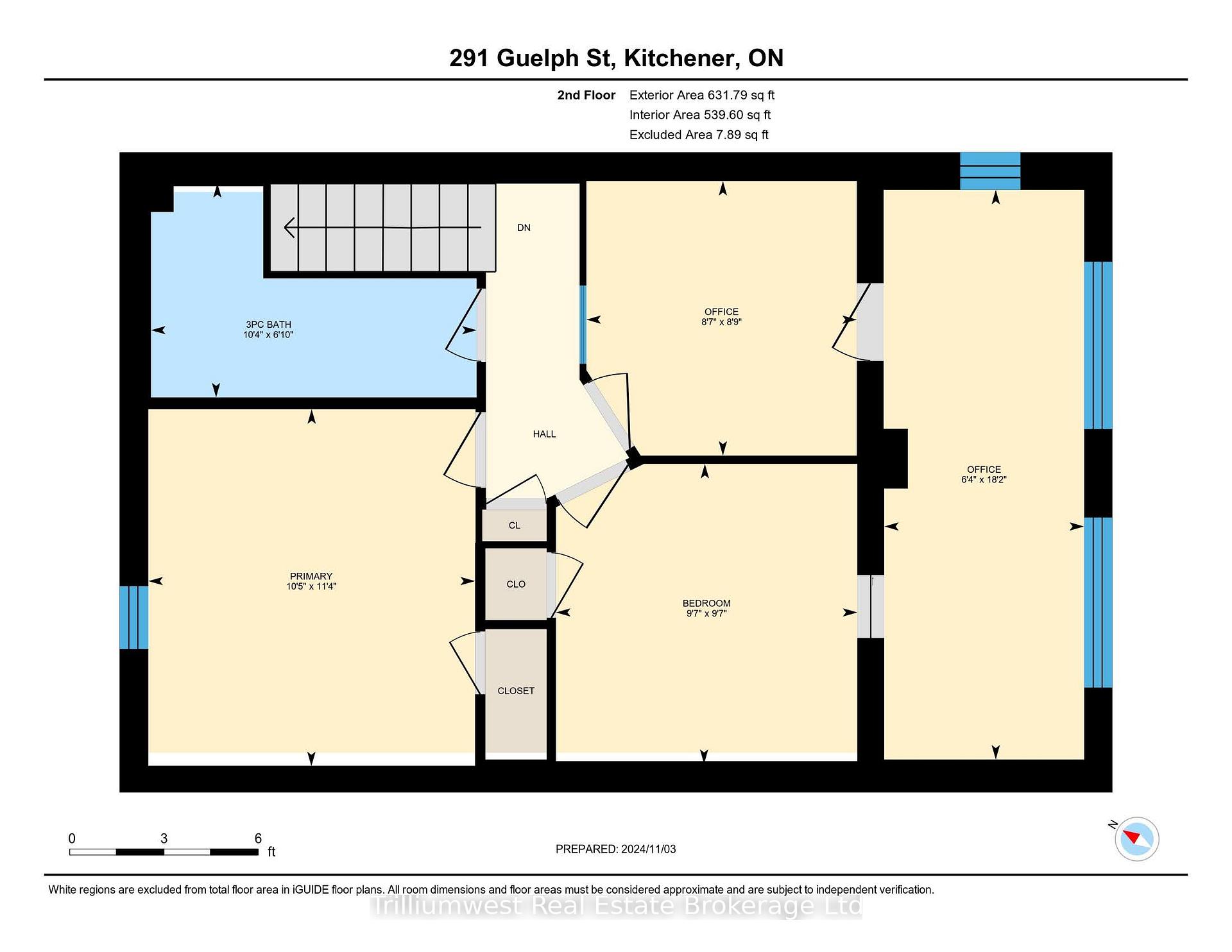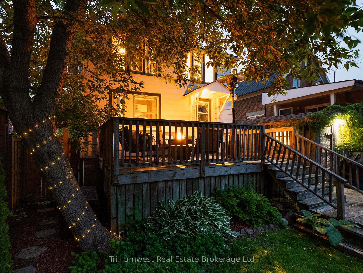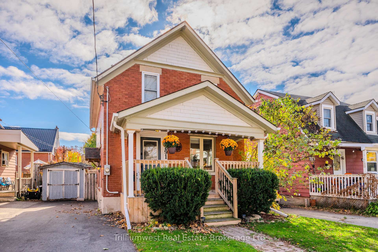$674,900
Available - For Sale
Listing ID: X12194704
291 Guelph Stre , Kitchener, N2H 5W9, Waterloo
| Tucked into the sought-after North Ward, steps from the new LRT hub, the GO/train station, Spur Line Trail, and all the urban energy of Uptown and Downtown291 Guelph Street is a true gem for buyers seeking character, convenience, and a vibrant urban lifestyle. From the moment you arrive, the home welcomes you with a charming covered front porch perfect for sipping coffee, people-watching, or catching a quiet moment in the heart of the city. Inside, vintage character meets modern updates with warm hardwood floors, crisp finishes, and thoughtful touches throughout. Built in the 1920s and lovingly maintained, this 3-bed, 2-bath detached home offers both soul and function. The bright kitchen is a true centrepiece featuring a large island with seating, stainless steel appliances, and ample storage. It opens seamlessly into the living area, ideal for everyday living and easy hosting. A sun-filled den with exposed brick and custom bar setup adds another layer of personality and charm. Upstairs, discover well-appointed bedrooms, wood-accented ceilings, stylish skylights, and a bonus office/library retreat ideal for remote work, creative pursuits, or quiet escape. Out back, the fully fenced yard is tailor-made for relaxing and entertaining. Picture fall nights around the fire pit, summer dinners on the elevated deck, or morning coffee under the trees. There's room for pets, people, and a shed to keep everything in its place. With convenient two-car parking and a layout that balances charm, comfort, and practicality this is a home that simply feels right the moment you step inside. |
| Price | $674,900 |
| Taxes: | $3727.00 |
| Assessment Year: | 2024 |
| Occupancy: | Owner |
| Address: | 291 Guelph Stre , Kitchener, N2H 5W9, Waterloo |
| Acreage: | < .50 |
| Directions/Cross Streets: | Weber Street W |
| Rooms: | 12 |
| Bedrooms: | 3 |
| Bedrooms +: | 0 |
| Family Room: | F |
| Basement: | Unfinished |
| Level/Floor | Room | Length(ft) | Width(ft) | Descriptions | |
| Room 1 | Main | Bathroom | 4.1 | 6.46 | 2 Pc Bath |
| Room 2 | Main | Den | 13.81 | 6.43 | W/O To Deck |
| Room 3 | Main | Kitchen | 18.37 | 10.96 | |
| Room 4 | Main | Living Ro | 15.51 | 11.18 | |
| Room 5 | Second | Bathroom | 6.82 | 10.36 | 3 Pc Bath |
| Room 6 | Second | Bedroom | 9.54 | 9.61 | |
| Room 7 | Second | Bedroom 2 | 8.76 | 8.63 | |
| Room 8 | Second | Office | 18.14 | 6.36 | |
| Room 9 | Second | Primary B | 11.38 | 10.4 | |
| Room 10 | Basement | Laundry | 18.07 | 11.18 | |
| Room 11 | Basement | Other | 10.17 | 6.13 | |
| Room 12 | Basement | Utility R | 18.04 | 10.43 |
| Washroom Type | No. of Pieces | Level |
| Washroom Type 1 | 2 | Main |
| Washroom Type 2 | 3 | Second |
| Washroom Type 3 | 0 | |
| Washroom Type 4 | 0 | |
| Washroom Type 5 | 0 |
| Total Area: | 0.00 |
| Approximatly Age: | 100+ |
| Property Type: | Detached |
| Style: | 2-Storey |
| Exterior: | Brick, Aluminum Siding |
| Garage Type: | None |
| (Parking/)Drive: | Private |
| Drive Parking Spaces: | 2 |
| Park #1 | |
| Parking Type: | Private |
| Park #2 | |
| Parking Type: | Private |
| Pool: | None |
| Other Structures: | Shed |
| Approximatly Age: | 100+ |
| Approximatly Square Footage: | 1100-1500 |
| Property Features: | Public Trans, Fenced Yard |
| CAC Included: | N |
| Water Included: | N |
| Cabel TV Included: | N |
| Common Elements Included: | N |
| Heat Included: | N |
| Parking Included: | N |
| Condo Tax Included: | N |
| Building Insurance Included: | N |
| Fireplace/Stove: | N |
| Heat Type: | Forced Air |
| Central Air Conditioning: | Central Air |
| Central Vac: | N |
| Laundry Level: | Syste |
| Ensuite Laundry: | F |
| Elevator Lift: | False |
| Sewers: | Sewer |
| Utilities-Cable: | Y |
| Utilities-Hydro: | Y |
$
%
Years
This calculator is for demonstration purposes only. Always consult a professional
financial advisor before making personal financial decisions.
| Although the information displayed is believed to be accurate, no warranties or representations are made of any kind. |
| Trilliumwest Real Estate Brokerage Ltd |
|
|

Wally Islam
Real Estate Broker
Dir:
416-949-2626
Bus:
416-293-8500
Fax:
905-913-8585
| Book Showing | Email a Friend |
Jump To:
At a Glance:
| Type: | Freehold - Detached |
| Area: | Waterloo |
| Municipality: | Kitchener |
| Neighbourhood: | Dufferin Grove |
| Style: | 2-Storey |
| Approximate Age: | 100+ |
| Tax: | $3,727 |
| Beds: | 3 |
| Baths: | 2 |
| Fireplace: | N |
| Pool: | None |
Locatin Map:
Payment Calculator:

