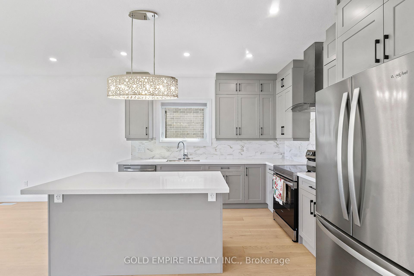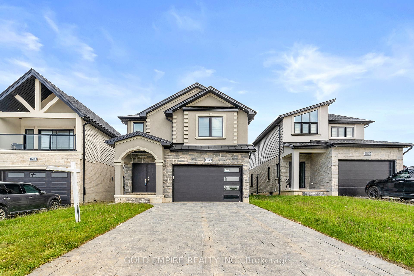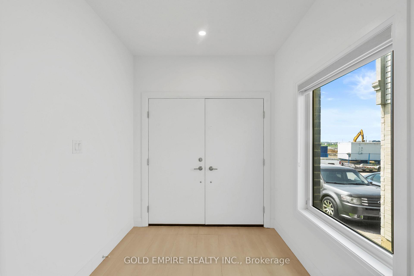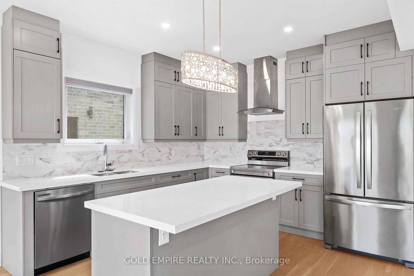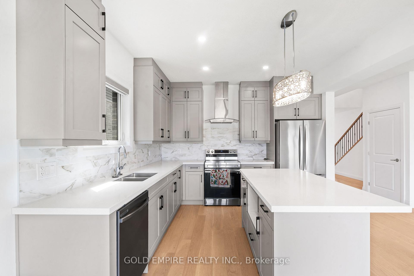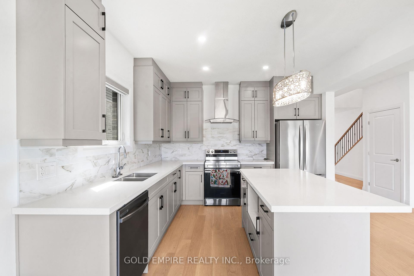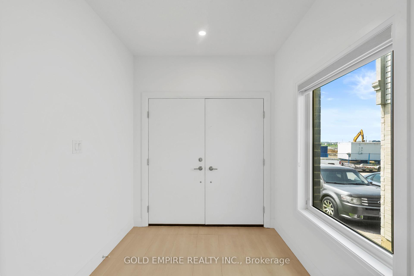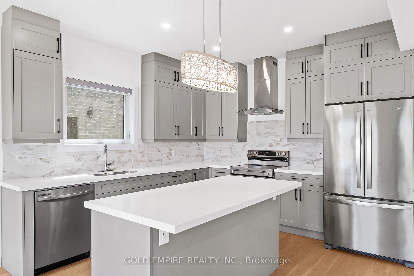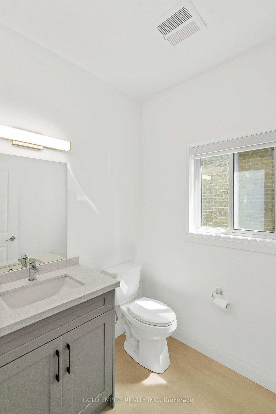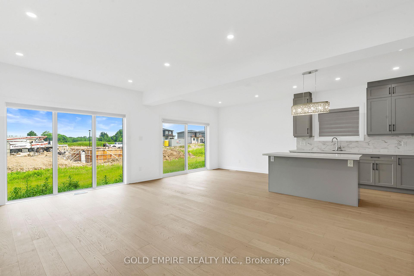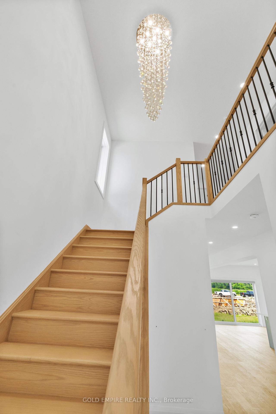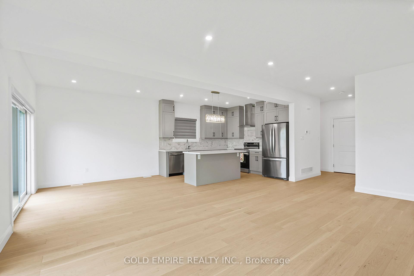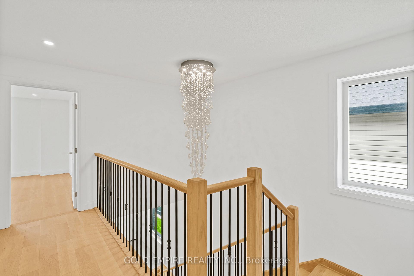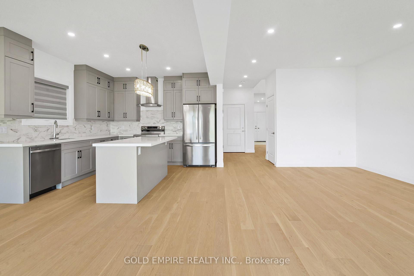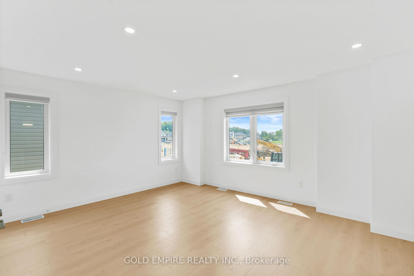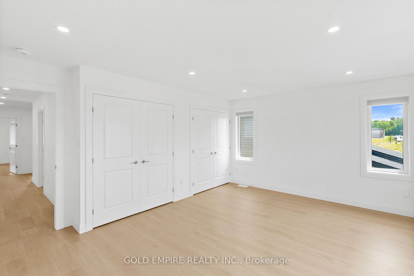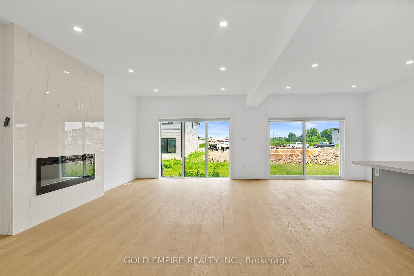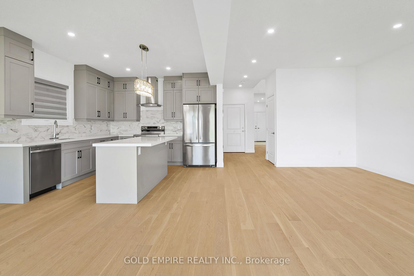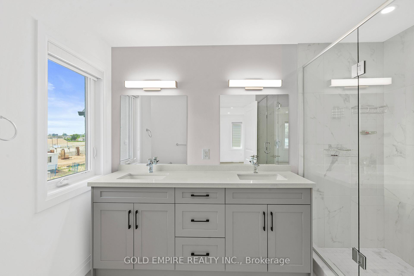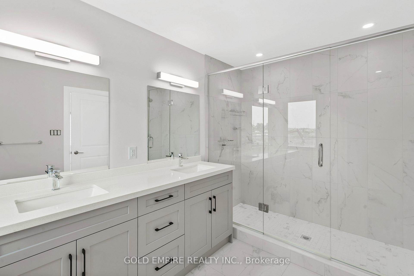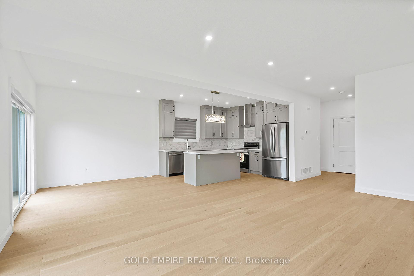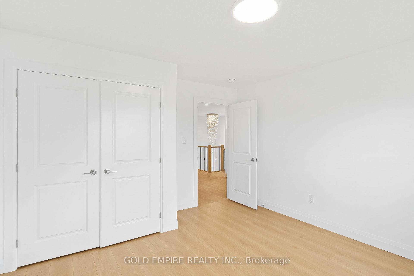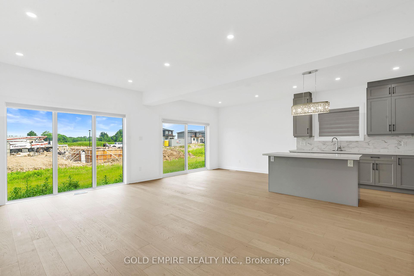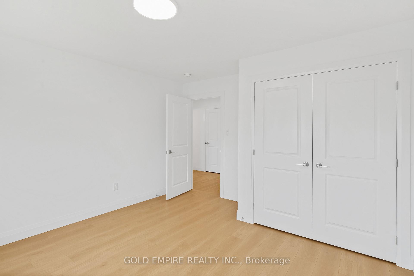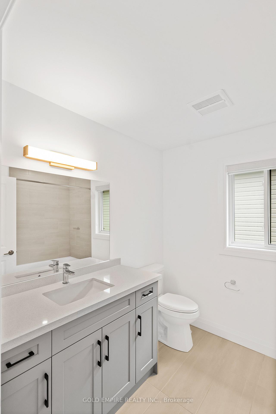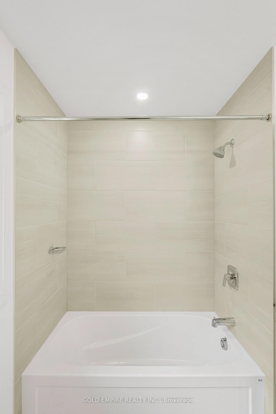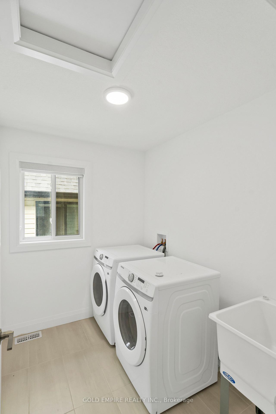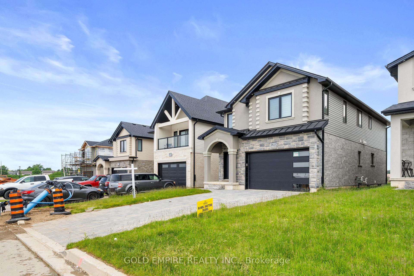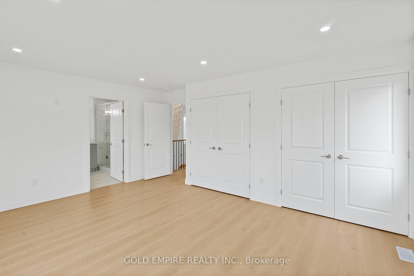$3,300
Available - For Rent
Listing ID: X12225327
1300 Honeywood Driv West , London South, N6M 0M1, Middlesex
| An exquisitely built custom detached home located in the desirable, family-oriented Jackson neighborhood of London. This stunning newly built 4-bedroom, 2.5-bath home offers modern elegance in a peaceful ravine setting. The spacious open-concept layout features a gourmet kitchen equipped with a gas stove, large island ideal for entertaining, ceiling high kitchen cabinets, and a water-filtered refrigerator. The bright and inviting living room showcases an electric fireplace with tiles accent and large sliding door and windows on main floor. The second floor features a spacious primary suite along with three generously sized bedrooms, with laundry conveniently located on the same level. With three-car parking and living space limited to the main and upper levels (no basement access), this home provides upscale comfort and convenience. Available immediately. A full rental application, proof of income, credit report, and references are required. |
| Price | $3,300 |
| Taxes: | $0.00 |
| Occupancy: | Vacant |
| Address: | 1300 Honeywood Driv West , London South, N6M 0M1, Middlesex |
| Acreage: | < .50 |
| Directions/Cross Streets: | Jackson Road and Reardon Blvd. |
| Rooms: | 7 |
| Bedrooms: | 4 |
| Bedrooms +: | 0 |
| Family Room: | T |
| Basement: | Finished, Separate Ent |
| Furnished: | Unfu |
| Level/Floor | Room | Length(ft) | Width(ft) | Descriptions | |
| Room 1 | Main | Family Ro | 19.75 | 12.1 | |
| Room 2 | Main | Dining Ro | 8.72 | 11.97 | |
| Room 3 | Main | Kitchen | 11.64 | 12.07 | |
| Room 4 | Main | Foyer | 12.96 | 7.71 | |
| Room 5 | Second | Primary B | 13.09 | 16.5 | |
| Room 6 | Second | Bedroom 2 | 10 | 12.23 | |
| Room 7 | Second | Bedroom 3 | 13.61 | 12.17 | |
| Room 8 | Second | Bedroom 4 | 13.61 | 12.14 |
| Washroom Type | No. of Pieces | Level |
| Washroom Type 1 | 2 | Main |
| Washroom Type 2 | 3 | Second |
| Washroom Type 3 | 4 | Second |
| Washroom Type 4 | 0 | |
| Washroom Type 5 | 0 |
| Total Area: | 0.00 |
| Approximatly Age: | 0-5 |
| Property Type: | Detached |
| Style: | 2-Storey |
| Exterior: | Brick, Vinyl Siding |
| Garage Type: | Attached |
| Drive Parking Spaces: | 2 |
| Pool: | None |
| Laundry Access: | Laundry Room |
| Approximatly Age: | 0-5 |
| Approximatly Square Footage: | 1500-2000 |
| Property Features: | Clear View |
| CAC Included: | N |
| Water Included: | N |
| Cabel TV Included: | N |
| Common Elements Included: | N |
| Heat Included: | N |
| Parking Included: | Y |
| Condo Tax Included: | N |
| Building Insurance Included: | N |
| Fireplace/Stove: | Y |
| Heat Type: | Forced Air |
| Central Air Conditioning: | Central Air |
| Central Vac: | N |
| Laundry Level: | Syste |
| Ensuite Laundry: | F |
| Elevator Lift: | False |
| Sewers: | Sewer |
| Utilities-Cable: | Y |
| Utilities-Hydro: | Y |
| Although the information displayed is believed to be accurate, no warranties or representations are made of any kind. |
| GOLD EMPIRE REALTY INC. |
|
|

Wally Islam
Real Estate Broker
Dir:
416-949-2626
Bus:
416-293-8500
Fax:
905-913-8585
| Book Showing | Email a Friend |
Jump To:
At a Glance:
| Type: | Freehold - Detached |
| Area: | Middlesex |
| Municipality: | London South |
| Neighbourhood: | South U |
| Style: | 2-Storey |
| Approximate Age: | 0-5 |
| Beds: | 4 |
| Baths: | 3 |
| Fireplace: | Y |
| Pool: | None |
Locatin Map:
