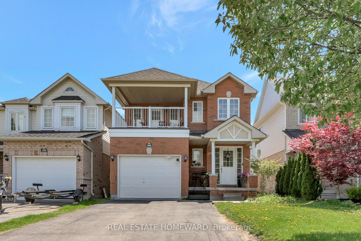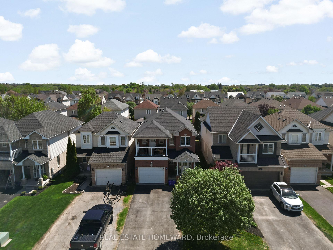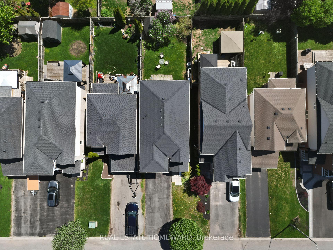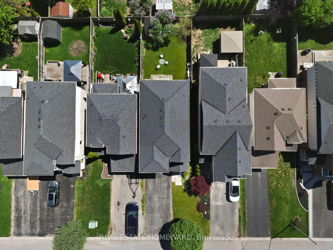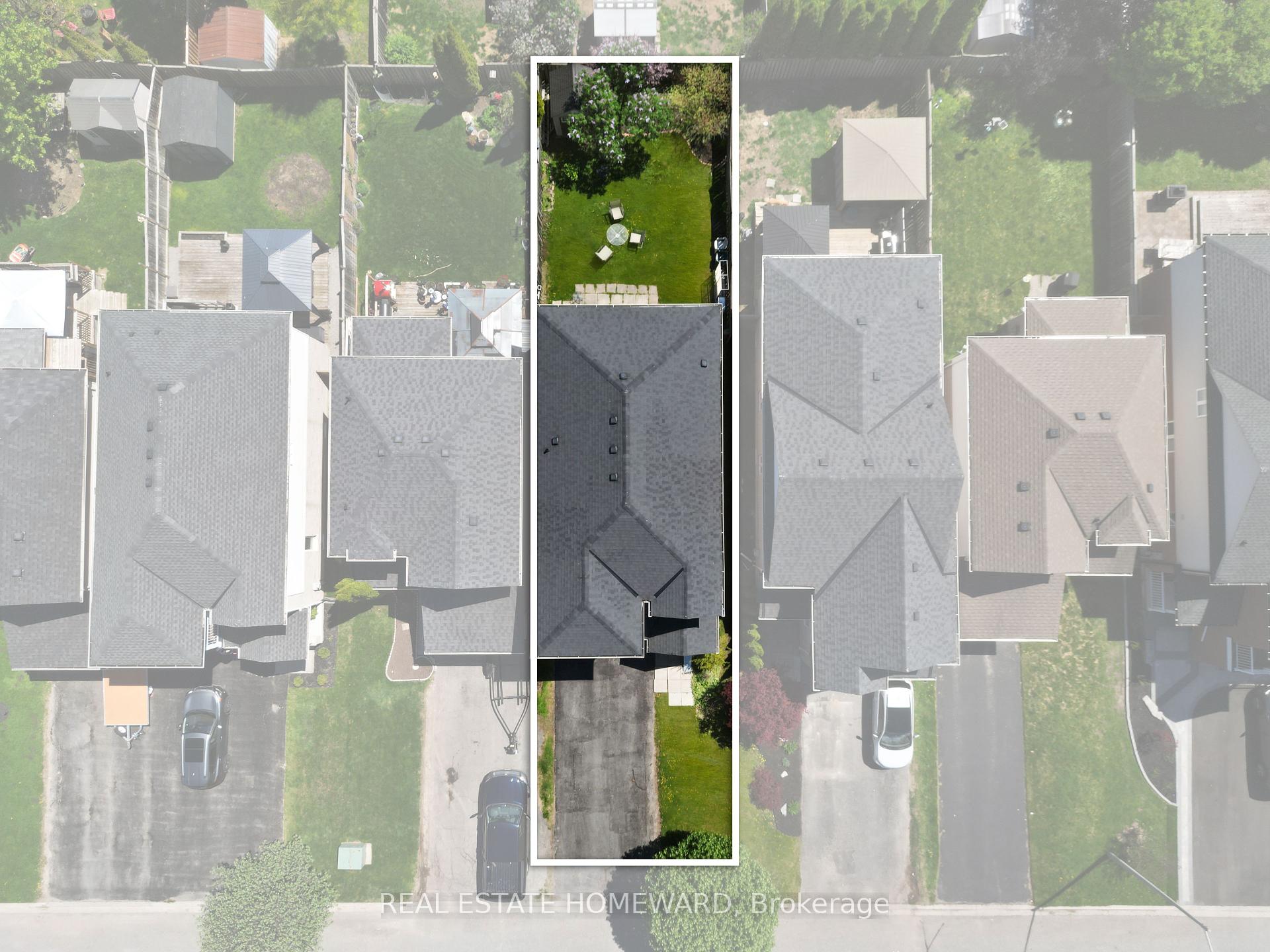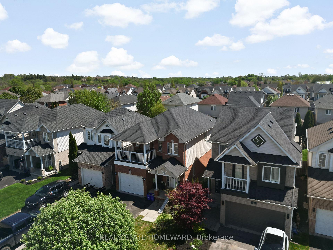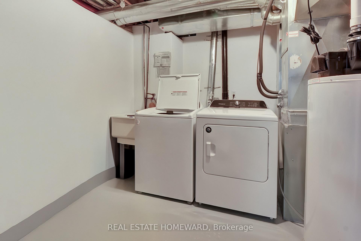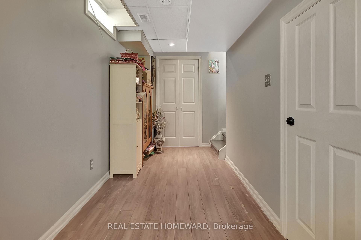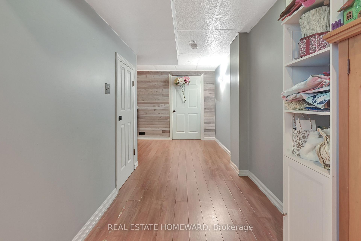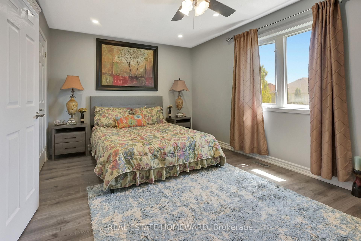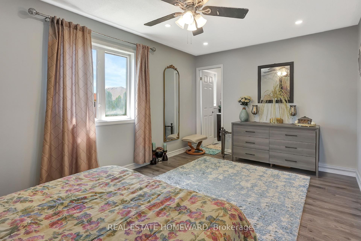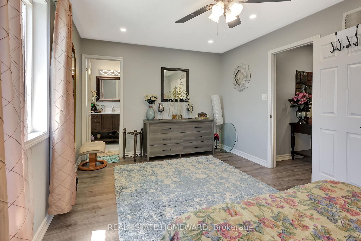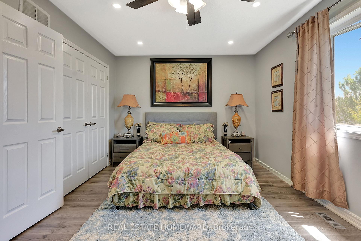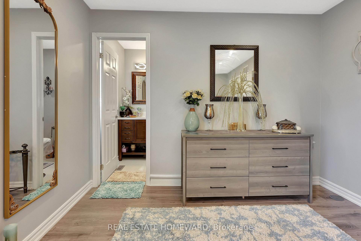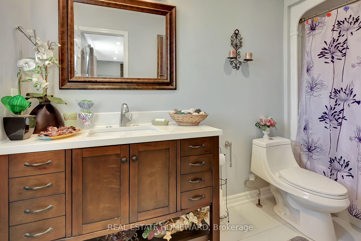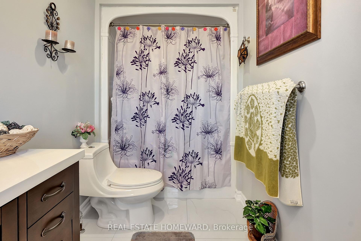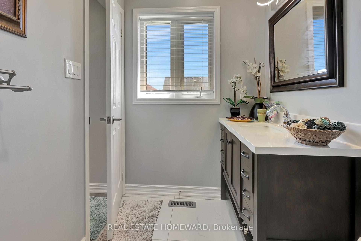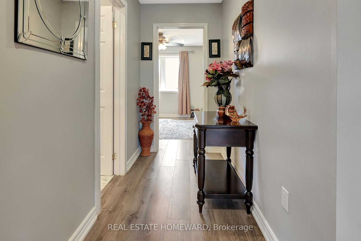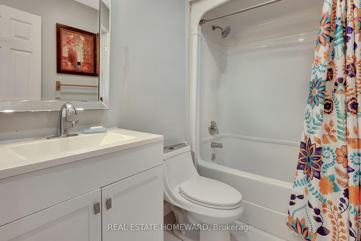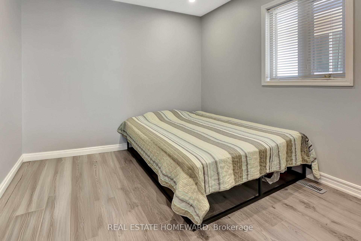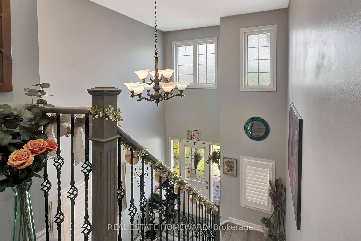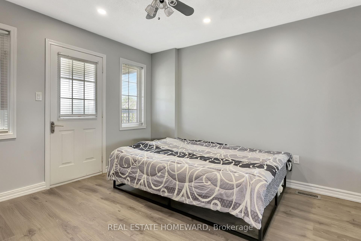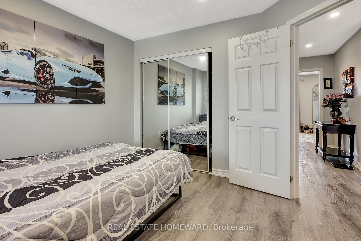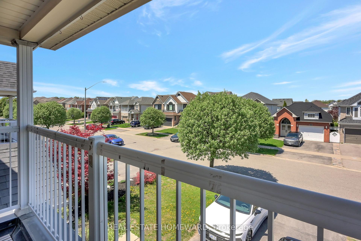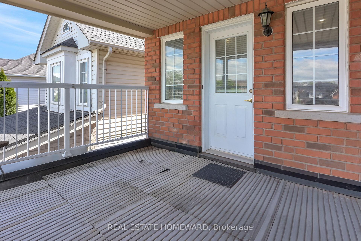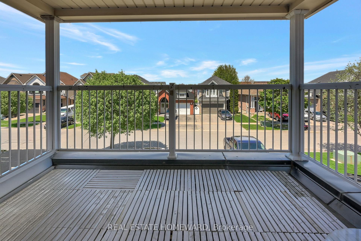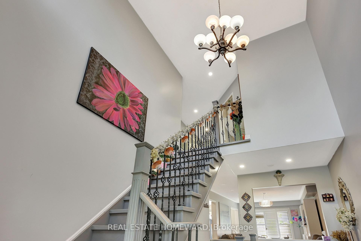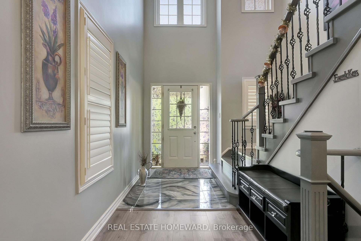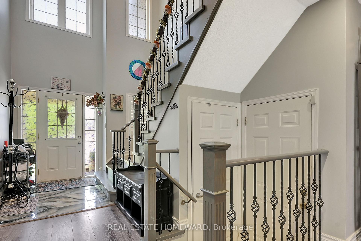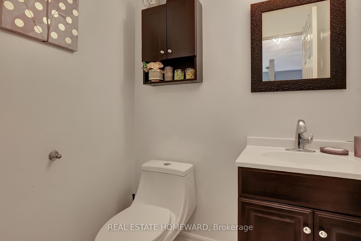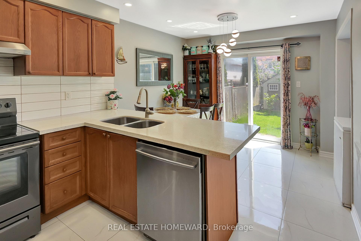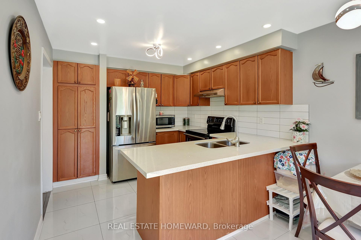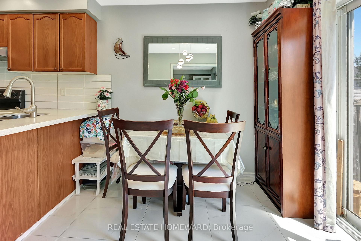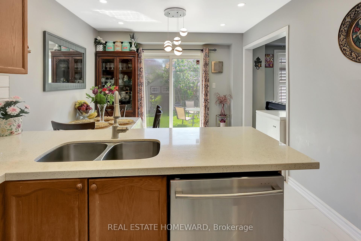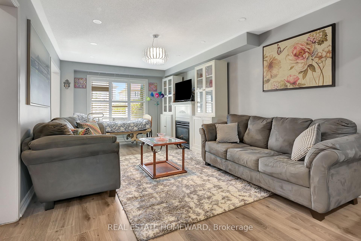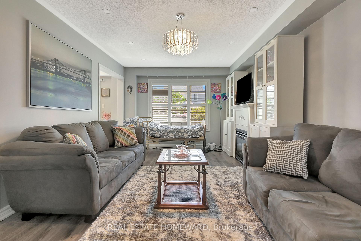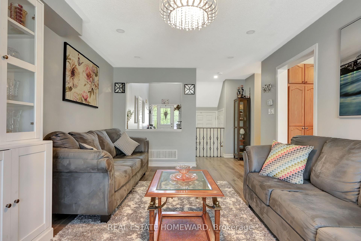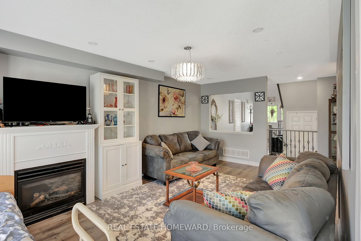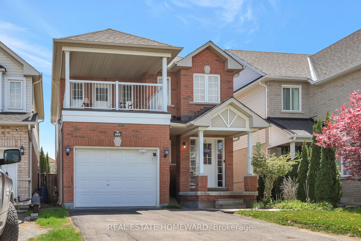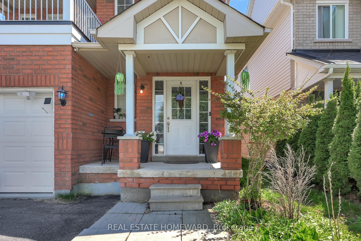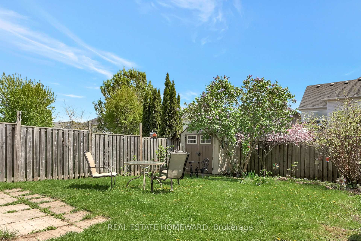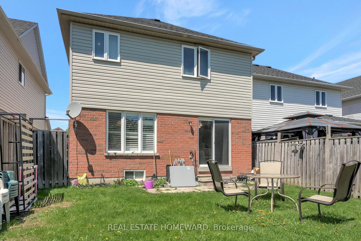$699,999
Available - For Sale
Listing ID: E12231019
166 Hutton Plac , Clarington, L1C 5K2, Durham
| Stunning 3 +1 Bed, 2.5 Bath Family Home in Prime Location! Beautifully maintained 2-storey home offering 3+1 spacious bedrooms, 2.5 bathrooms, and a fully finished basement. Features include an open-concept kitchen with pantry and walk-out to a private, fenced yard perfect for entertaining. Cozy great room with gas fireplace, plus a covered balcony off the third bedroom. High-quality finishes throughout: California shutters, laminate flooring on main and upper levels, ceramic tiles, pot lights, and oak stairs. Basement includes a large rec room, 4th bedroom, laundry, and storage. Inside garage access, double-wide driveway, updated appliances (Washer/Dryer 2021, Stove 2025). Located in a sought-after, family-friendly neighborhood near top schools, parks, shopping, and amenities. Move-in ready! |
| Price | $699,999 |
| Taxes: | $4695.67 |
| Occupancy: | Owner |
| Address: | 166 Hutton Plac , Clarington, L1C 5K2, Durham |
| Directions/Cross Streets: | Mearns/Sprucewood |
| Rooms: | 8 |
| Rooms +: | 1 |
| Bedrooms: | 3 |
| Bedrooms +: | 1 |
| Family Room: | F |
| Basement: | Finished |
| Level/Floor | Room | Length(ft) | Width(ft) | Descriptions | |
| Room 1 | Main | Great Roo | 19.94 | 11.18 | Fireplace, Laminate, Pot Lights |
| Room 2 | Main | Kitchen | 9.94 | 8.99 | Backsplash, Ceramic Floor, Granite Counters |
| Room 3 | Main | Breakfast | 9.94 | 8.99 | Overlooks Backyard, Ceramic Floor, W/O To Patio |
| Room 4 | Main | Foyer | 17.97 | 6.89 | Access To Garage, 2 Pc Bath, Linen Closet |
| Room 5 | Upper | Primary B | 16.79 | 10.99 | Ceiling Fan(s), Laminate, 3 Pc Ensuite |
| Room 6 | Upper | Bedroom 2 | 11.81 | 11.38 | Closet, Laminate, Pot Lights |
| Room 7 | Upper | Bedroom 3 | 11.97 | 9.97 | Double Closet, Laminate, Balcony |
| Room 8 | Basement | Recreatio | 32.96 | 14.6 | Window, Laminate, Pot Lights |
| Room 9 | Basement | Bedroom 4 | 11.81 | 9.51 | Double Closet, Laminate, Pot Lights |
| Room 10 | Basement | Laundry | 9.51 | 7.94 |
| Washroom Type | No. of Pieces | Level |
| Washroom Type 1 | 4 | Second |
| Washroom Type 2 | 0 | |
| Washroom Type 3 | 4 | Second |
| Washroom Type 4 | 0 | |
| Washroom Type 5 | 2 | Main |
| Washroom Type 6 | 4 | Second |
| Washroom Type 7 | 0 | |
| Washroom Type 8 | 4 | Second |
| Washroom Type 9 | 0 | |
| Washroom Type 10 | 2 | Main |
| Washroom Type 11 | 4 | Second |
| Washroom Type 12 | 0 | |
| Washroom Type 13 | 4 | Second |
| Washroom Type 14 | 0 | |
| Washroom Type 15 | 2 | Main |
| Total Area: | 0.00 |
| Property Type: | Detached |
| Style: | 2-Storey |
| Exterior: | Brick, Vinyl Siding |
| Garage Type: | Attached |
| (Parking/)Drive: | Private Do |
| Drive Parking Spaces: | 4 |
| Park #1 | |
| Parking Type: | Private Do |
| Park #2 | |
| Parking Type: | Private Do |
| Pool: | None |
| Approximatly Square Footage: | 1500-2000 |
| Property Features: | Fenced Yard, Park |
| CAC Included: | N |
| Water Included: | N |
| Cabel TV Included: | N |
| Common Elements Included: | N |
| Heat Included: | N |
| Parking Included: | N |
| Condo Tax Included: | N |
| Building Insurance Included: | N |
| Fireplace/Stove: | Y |
| Heat Type: | Forced Air |
| Central Air Conditioning: | Central Air |
| Central Vac: | N |
| Laundry Level: | Syste |
| Ensuite Laundry: | F |
| Sewers: | Sewer |
| Utilities-Cable: | A |
| Utilities-Hydro: | Y |
$
%
Years
This calculator is for demonstration purposes only. Always consult a professional
financial advisor before making personal financial decisions.
| Although the information displayed is believed to be accurate, no warranties or representations are made of any kind. |
| REAL ESTATE HOMEWARD |
|
|

Wally Islam
Real Estate Broker
Dir:
416-949-2626
Bus:
416-293-8500
Fax:
905-913-8585
| Book Showing | Email a Friend |
Jump To:
At a Glance:
| Type: | Freehold - Detached |
| Area: | Durham |
| Municipality: | Clarington |
| Neighbourhood: | Bowmanville |
| Style: | 2-Storey |
| Tax: | $4,695.67 |
| Beds: | 3+1 |
| Baths: | 3 |
| Fireplace: | Y |
| Pool: | None |
Locatin Map:
Payment Calculator:
