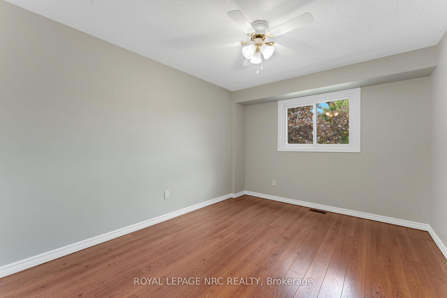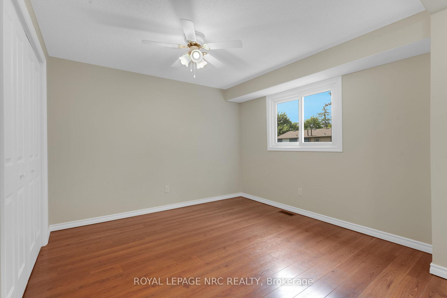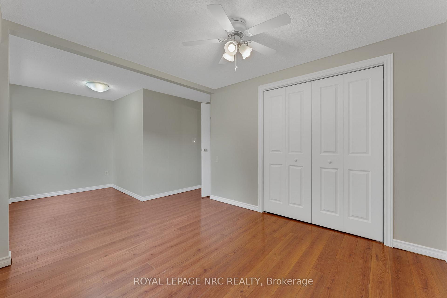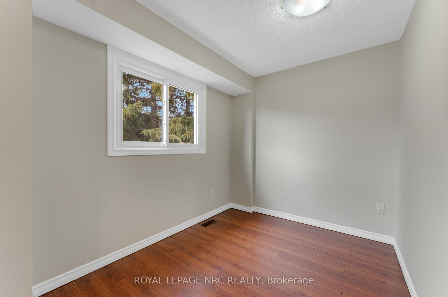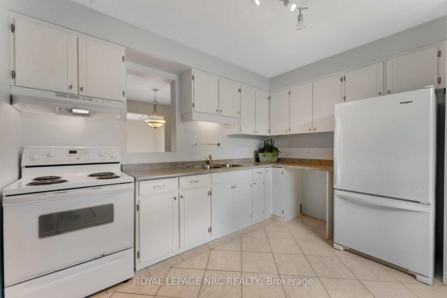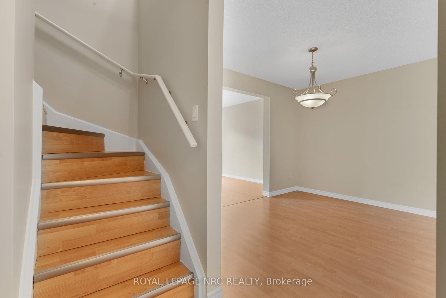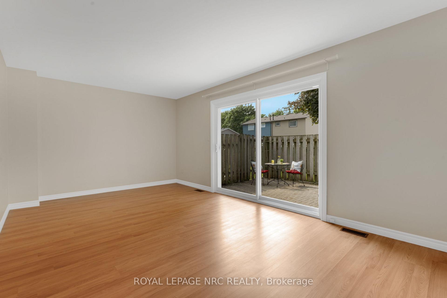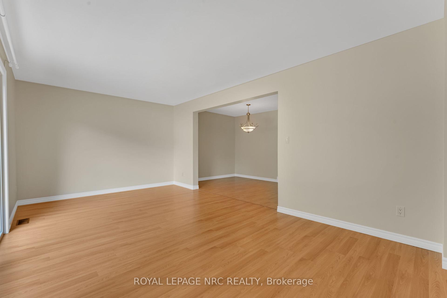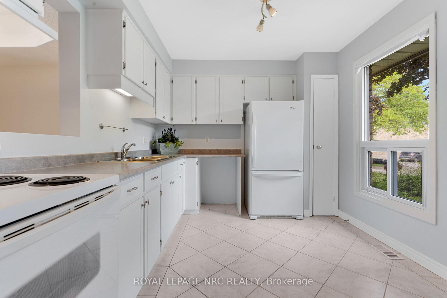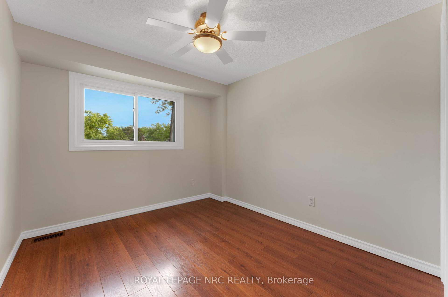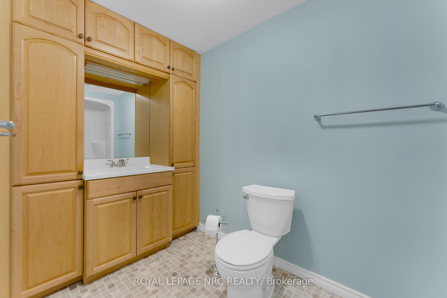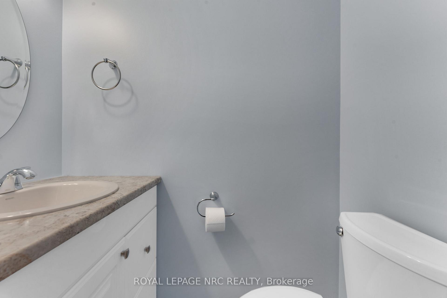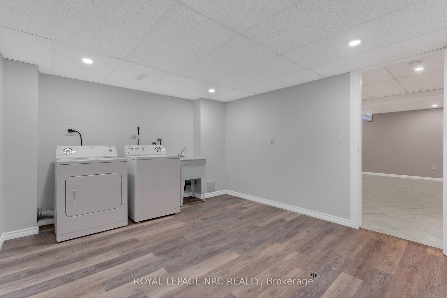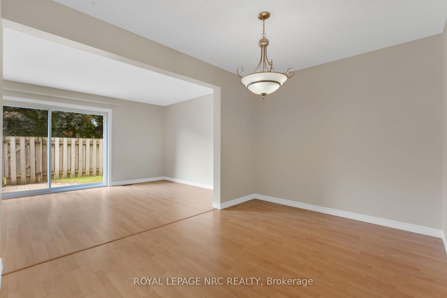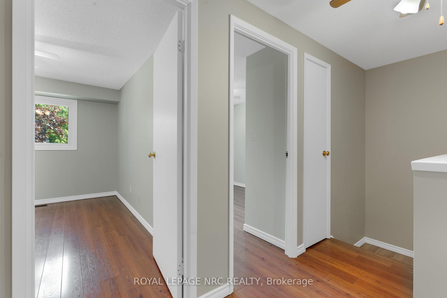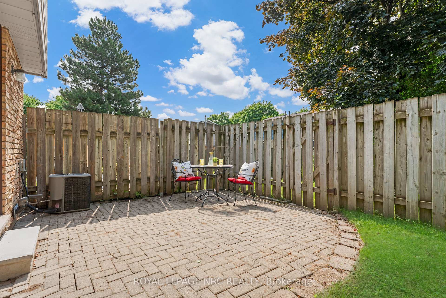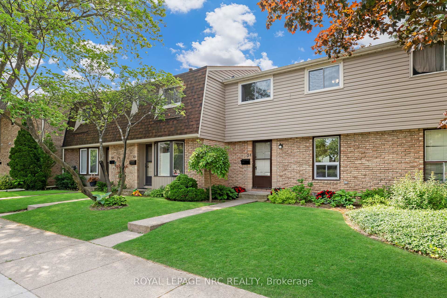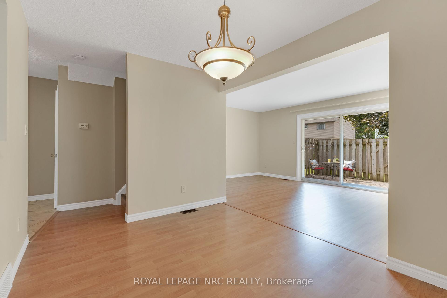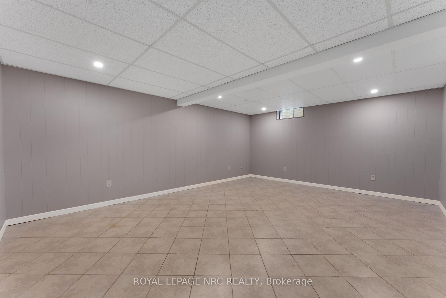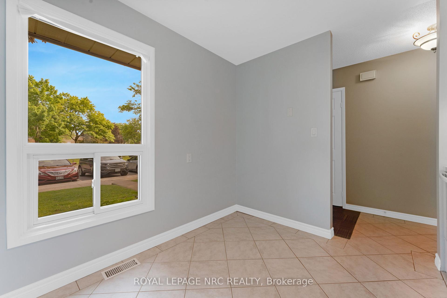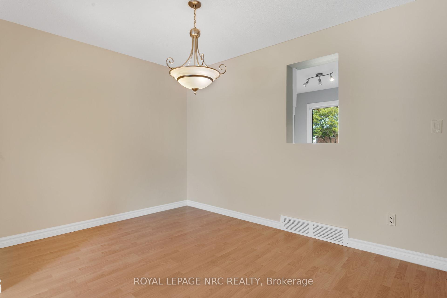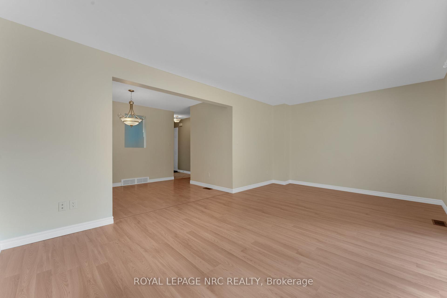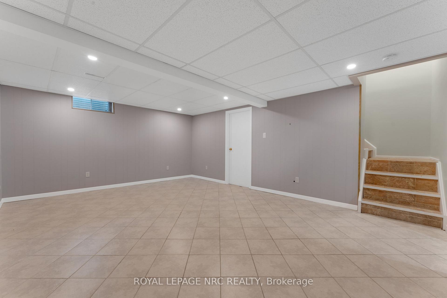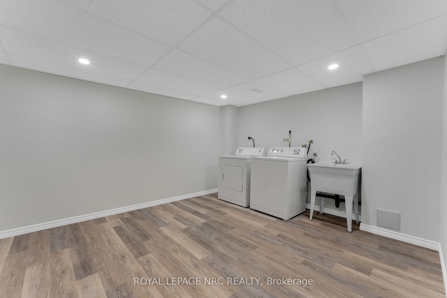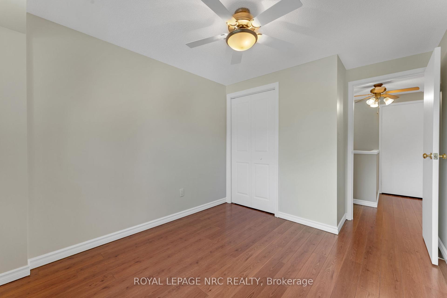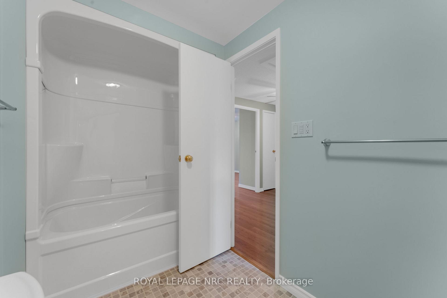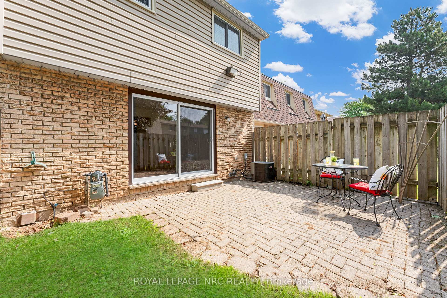$428,500
Available - For Sale
Listing ID: X12222745
75 Ventura Driv , St. Catharines, L2R 7J7, Niagara
| Welcome to 54-75 Ventura Dr., a beautifully updated 2-storey home finished on three levels! Situated in a quiet development where pride of ownership is evident throughout, this home is truly turnkey! Freshly painted with so much natural light shining through each of the many windows. Bright kitchen with ample counter space overlooks the quiet streetscape and has room for a breakfast table to sit by the window and enjoy your morning coffee. Formal dining room can easily accommodate a large harvest table for family gatherings and is open to the spacious living room with sliding doors open to the private courtyard beyond. Perfect for entertaining! Step outside and enjoy dining al fresco or sitting in the sunshine with a good book! Plenty of space for some patio furniture and planters to create a personal oasis. Back inside, the main floor also has an updated 2-piece bath, convenient for guests, with new toilet, sink, counter, faucet and light. Upstairs, you will be surprised at the spacious bedroom level. Once a 4-bedroom plan, this home was converted to three bedrooms, with a generous primary bedroom (formally 2 rooms) and an enlarged 4-piece family bath with new tub/shower, toilet, flooring, light and faucet. The basement is partially finished with a large rec room or games room, with a sizable laundry room and storage areas. Updated electrical panel, new switches/receptacles throughout home. Conveniently located close to some great shopping areas and amenities, schools and QEW access, this home checks a lot of boxes! Great price-point for first time home buyers and families looking for a bit of space in a great area. Quick closing available. Maintenance fees include snow removal, grass cutting, cable TV and water. Nothing to do but move in. Call for your showing today! |
| Price | $428,500 |
| Taxes: | $2733.32 |
| Assessment Year: | 2024 |
| Occupancy: | Vacant |
| Address: | 75 Ventura Driv , St. Catharines, L2R 7J7, Niagara |
| Postal Code: | L2R 7J7 |
| Province/State: | Niagara |
| Directions/Cross Streets: | Haig St |
| Level/Floor | Room | Length(ft) | Width(ft) | Descriptions | |
| Room 1 | Main | Kitchen | 9.48 | 11.64 | |
| Room 2 | Main | Dining Ro | 8.72 | 11.87 | |
| Room 3 | Main | Living Ro | 11.15 | 19.19 | Carpet Free, Overlook Patio |
| Room 4 | Second | Bedroom | 12.82 | 19.22 | Carpet Free |
| Room 5 | Second | Bedroom 2 | 12.4 | 9.68 | Carpet Free |
| Room 6 | Second | Bedroom 3 | 12.4 | 9.18 | Carpet Free |
| Room 7 | Second | Bathroom | 10.96 | 5.41 | 4 Pc Bath |
| Room 8 | Main | Bathroom | 5.48 | 3.08 | 2 Pc Bath |
| Washroom Type | No. of Pieces | Level |
| Washroom Type 1 | 2 | Main |
| Washroom Type 2 | 4 | Second |
| Washroom Type 3 | 0 | |
| Washroom Type 4 | 0 | |
| Washroom Type 5 | 0 |
| Total Area: | 0.00 |
| Approximatly Age: | 31-50 |
| Washrooms: | 2 |
| Heat Type: | Forced Air |
| Central Air Conditioning: | Central Air |
$
%
Years
This calculator is for demonstration purposes only. Always consult a professional
financial advisor before making personal financial decisions.
| Although the information displayed is believed to be accurate, no warranties or representations are made of any kind. |
| ROYAL LEPAGE NRC REALTY |
|
|

Wally Islam
Real Estate Broker
Dir:
416-949-2626
Bus:
416-293-8500
Fax:
905-913-8585
| Virtual Tour | Book Showing | Email a Friend |
Jump To:
At a Glance:
| Type: | Com - Condo Townhouse |
| Area: | Niagara |
| Municipality: | St. Catharines |
| Neighbourhood: | 452 - Haig |
| Style: | 2-Storey |
| Approximate Age: | 31-50 |
| Tax: | $2,733.32 |
| Maintenance Fee: | $379.74 |
| Beds: | 3 |
| Baths: | 2 |
| Fireplace: | N |
Locatin Map:
Payment Calculator:
