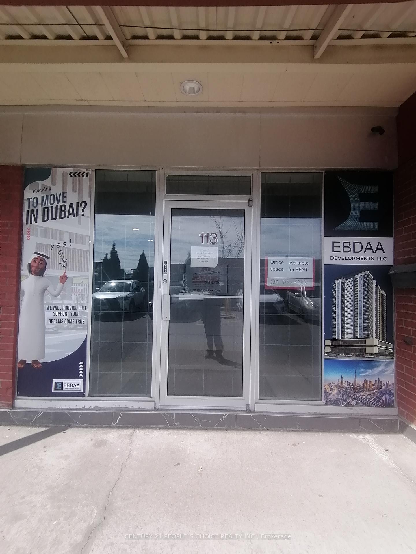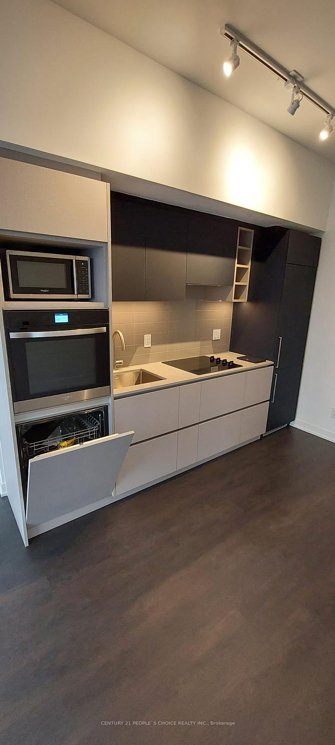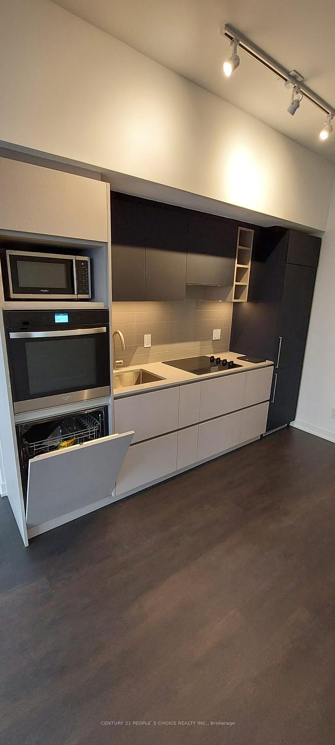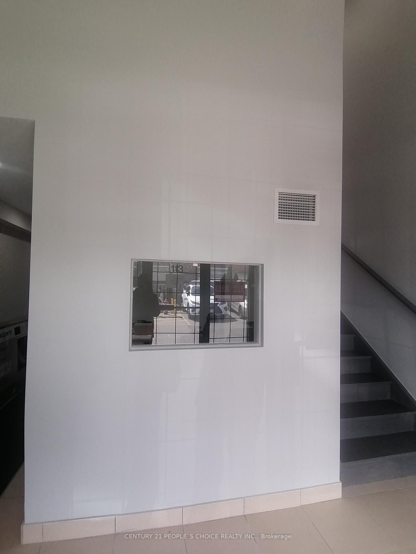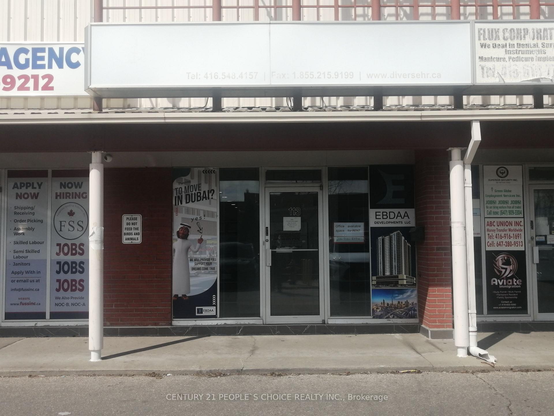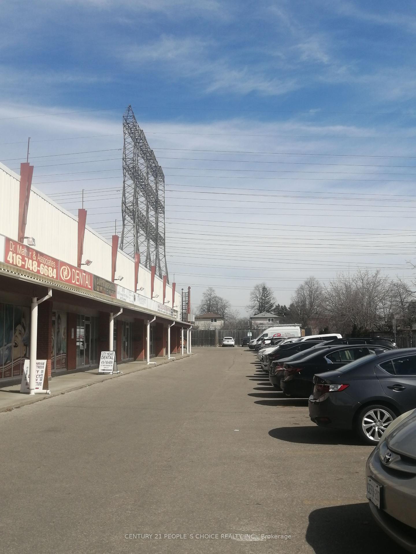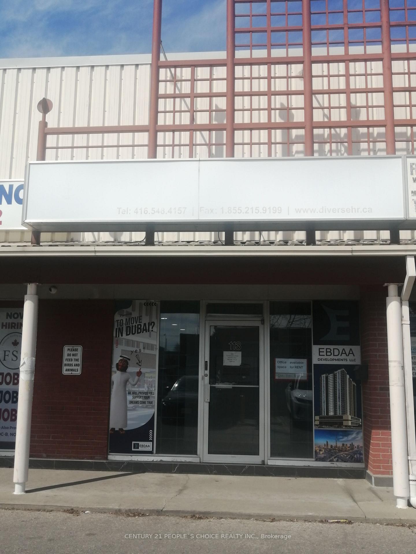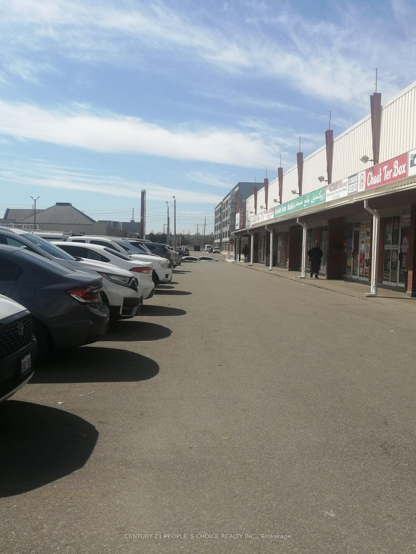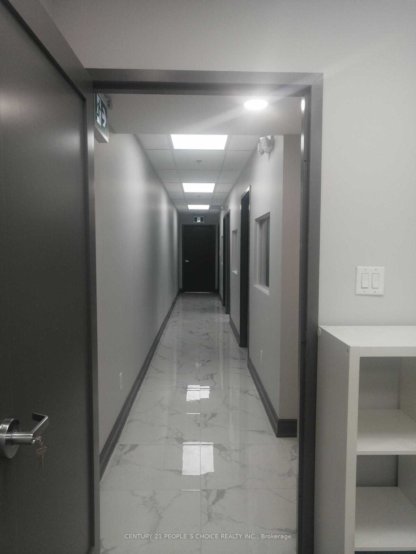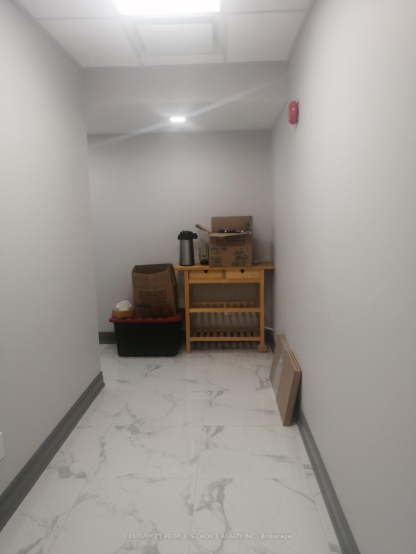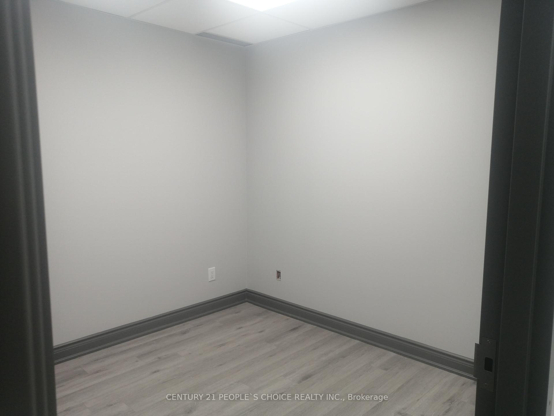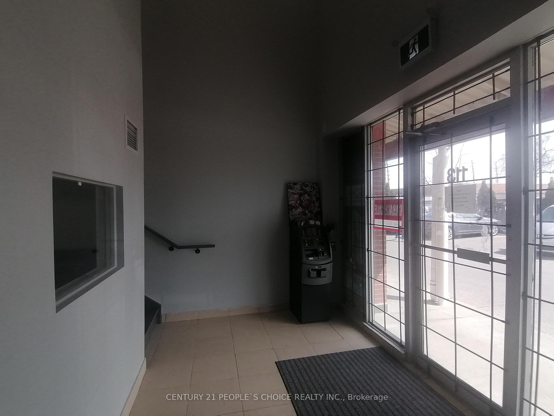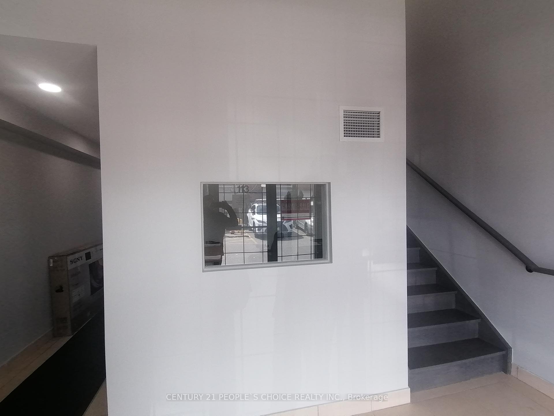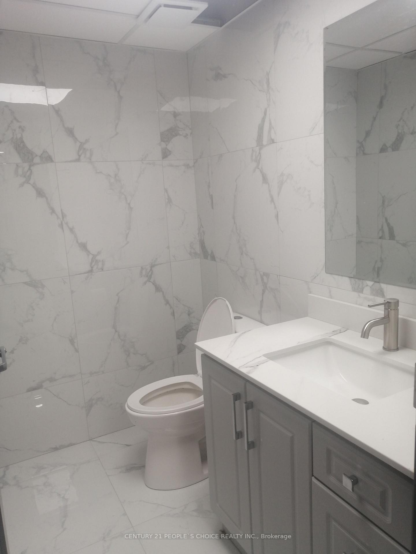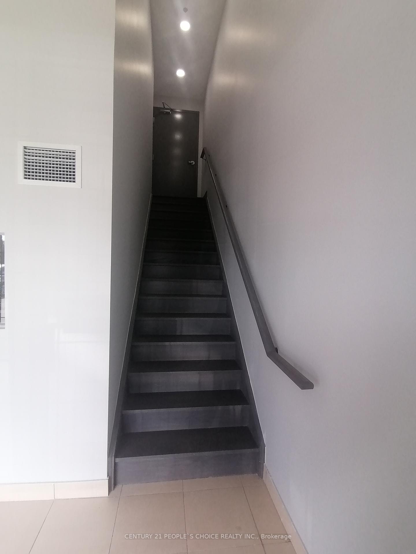$899,900
Available - For Sale
Listing ID: W12221419
127 Westmore Driv , Toronto, M9V 3Y6, Toronto
| This well maintained property is a smart investment in a up coming area . The main floor spans 1250 Sqft, while second floor offers 1250 Sqft, totaling 2500 Sqft. Great professional office, facing main road in a well managed professional building. Permitted uses include: Medical, Accountant , Lawyers , Immigration , Optical , Travel Agency and many more. All HVAC in as is condition. Close to Albion Mall ,TTC, Humber College, William Osler Hospital and all majors Hwys. More over , plenty of parking. |
| Price | $899,900 |
| Taxes: | $8126.87 |
| Tax Type: | Annual |
| Monthly Condo Fee: | $451 |
| Occupancy: | Owner |
| Address: | 127 Westmore Driv , Toronto, M9V 3Y6, Toronto |
| Postal Code: | M9V 3Y6 |
| Province/State: | Toronto |
| Legal Description: | UNIT 13, LEVEL 1, TORONTO STANDARD CONDO |
| Directions/Cross Streets: | Westmore Dr. and Finch |
| Washroom Type | No. of Pieces | Level |
| Washroom Type 1 | 0 | |
| Washroom Type 2 | 0 | |
| Washroom Type 3 | 0 | |
| Washroom Type 4 | 0 | |
| Washroom Type 5 | 0 |
| Category: | Office |
| Use: | Professional Office |
| Building Percentage: | F |
| Total Area: | 2500.00 |
| Total Area Code: | Square Feet |
| Office/Appartment Area: | 1251 |
| Office/Appartment Area Code: | Sq Ft |
| Office/Appartment Area Code: | Sq Ft |
| Retail Area Code: | Sq Ft |
| Area Influences: | Major Highway Public Transit |
| Approximatly Age: | 51-99 |
| Financial Statement: | F |
| Chattels: | F |
| Franchise: | F |
| Sprinklers: | No |
| Washrooms: | 2 |
| Outside Storage: | F |
| Rail: | N |
| Crane: | F |
| Soil Test: | No |
| Heat Type: | Gas Forced Air Open |
| Central Air Conditioning: | Yes |
| Sewers: | Sanitary+Storm |
$
%
Years
This calculator is for demonstration purposes only. Always consult a professional
financial advisor before making personal financial decisions.
| Although the information displayed is believed to be accurate, no warranties or representations are made of any kind. |
| CENTURY 21 PEOPLE`S CHOICE REALTY INC. |
|
|

Wally Islam
Real Estate Broker
Dir:
416-949-2626
Bus:
416-293-8500
Fax:
905-913-8585
| Book Showing | Email a Friend |
Jump To:
At a Glance:
| Type: | Com - Office |
| Area: | Toronto |
| Municipality: | Toronto W10 |
| Neighbourhood: | West Humber-Clairville |
| Approximate Age: | 51-99 |
| Tax: | $8,126.87 |
| Baths: | 2 |
| Fireplace: | N |
Locatin Map:
Payment Calculator:
