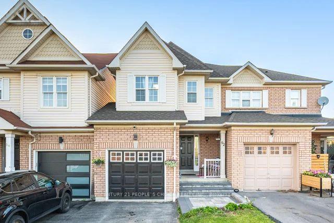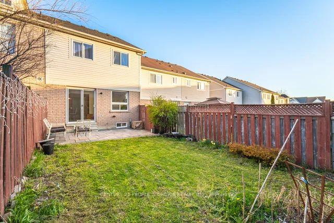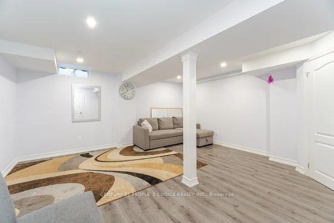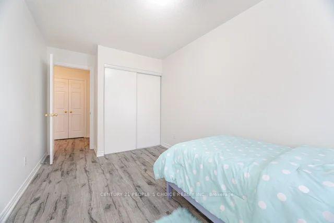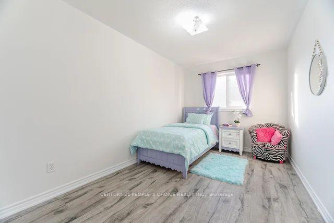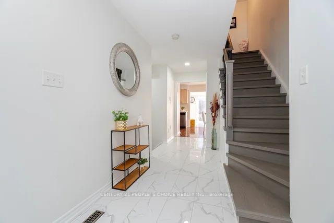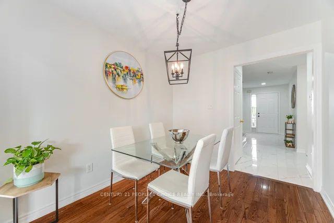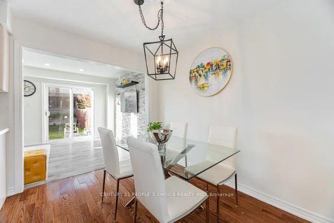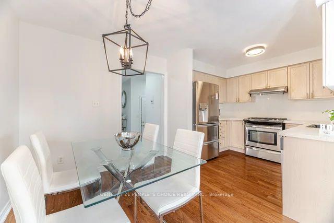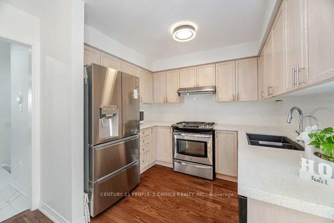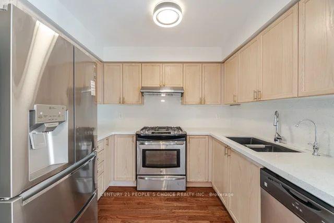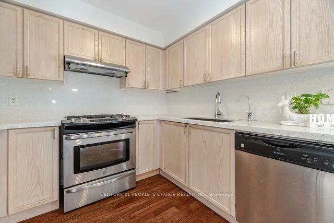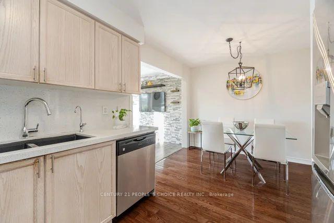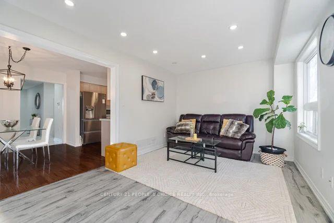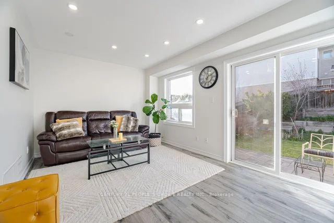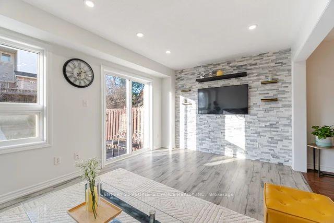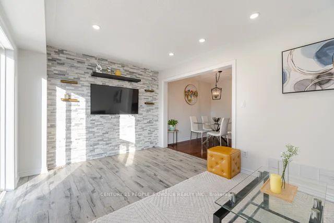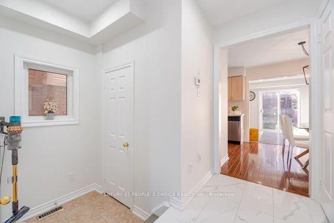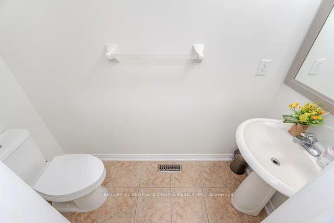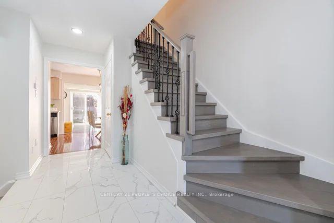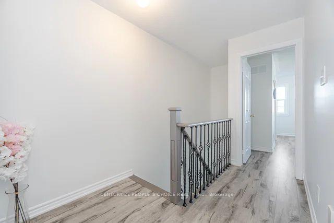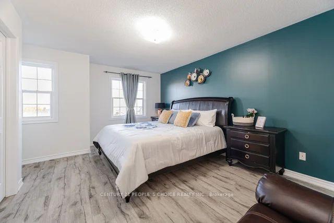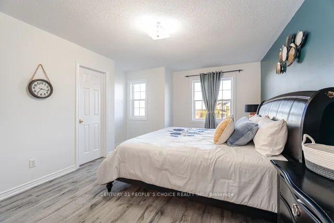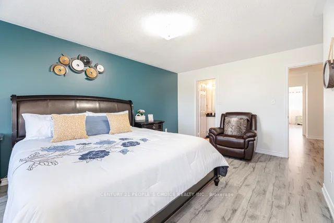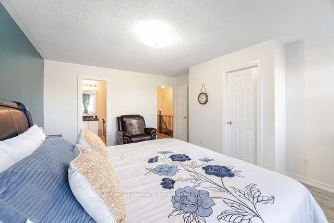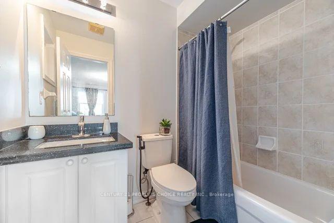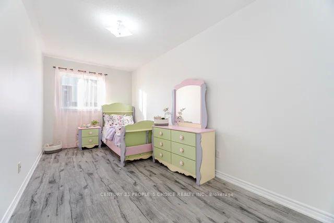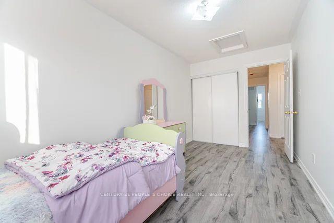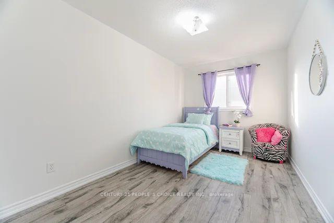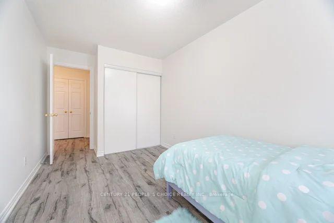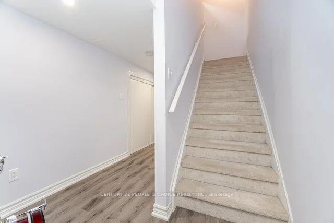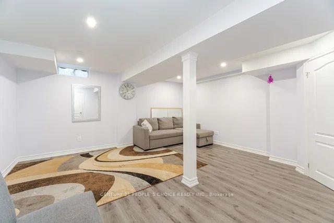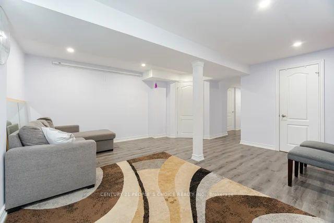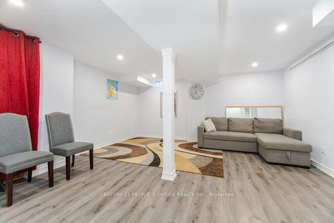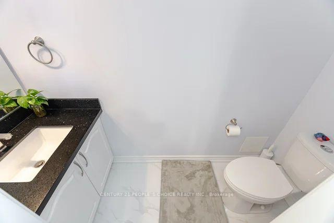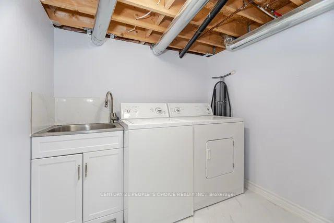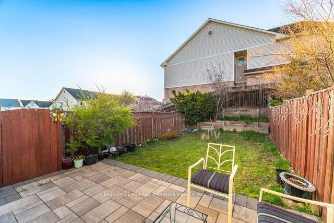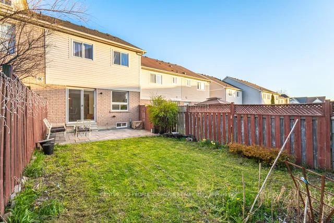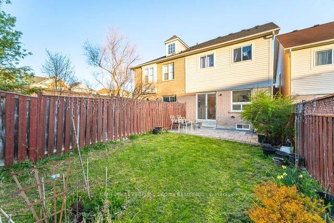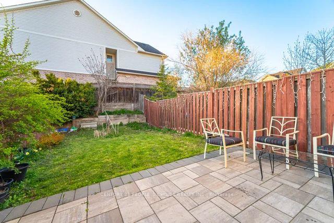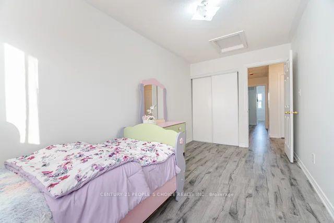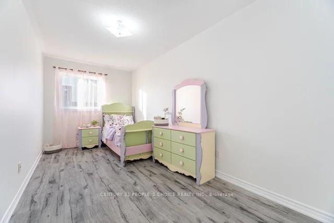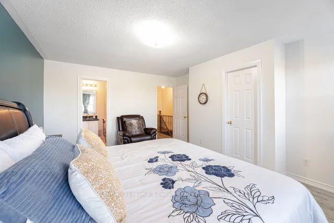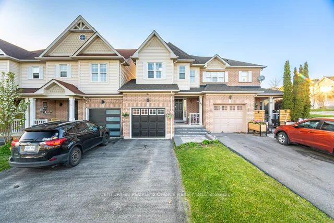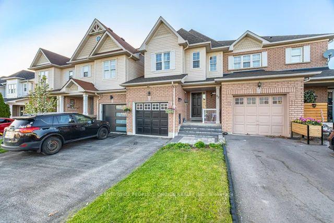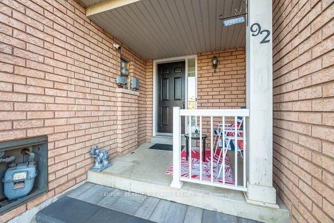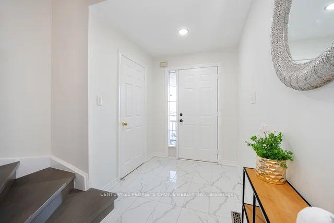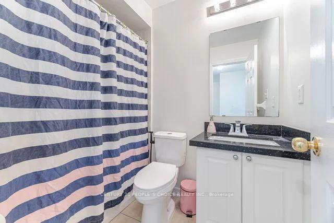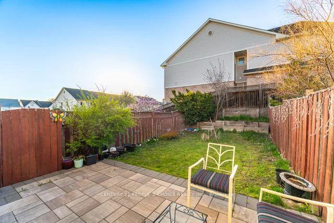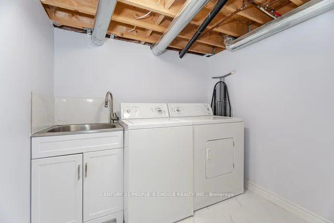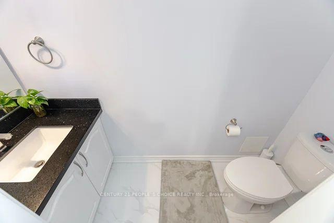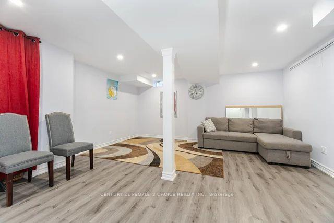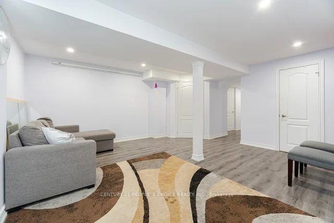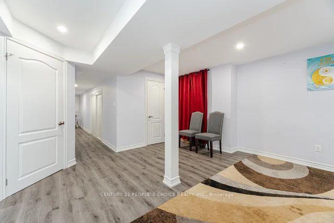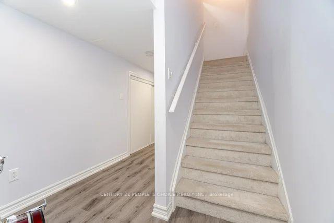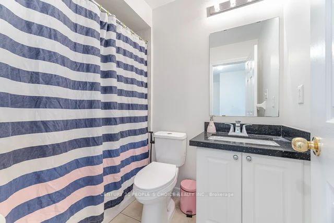$825,000
Available - For Sale
Listing ID: E12231038
92 Kirkland Plac , Whitby, L1P 1X1, Durham
| Luxurious, Move-In Ready Townhome in Prime Williamsburg, Whitby! Welcome to 92 Kirkland Place, where modern elegance meets everyday comfort in one of Whitbys most desirable neighbourhoods! This stunning 3-bedroom, 4-bathroom freehold townhome has been freshly painted and thoughtfully upgraded to provide a stylish, move-in-ready space for families, first-time buyers, or down-sizers, bright, spacious & designed for Living. Step inside to a sun-soaked, open-concept layout that exudes warmth and sophistication. The main level flows seamlessly, perfect for entertaining guests or unwinding after a long day. Your primary retreat boasts a spacious walk-in closet and private ensuite, while two generously sized secondary bedrooms offer flexible options for families, guests, or a dedicated home office. Exceptional Features & Upgrades Youll Love. No maintenance fees Truly freehold ownership. Fully finished basement (2021) Ideal for a rec room, home gym, or additional living space. Private fenced backyard with garage access A serene outdoor escape for kids, pets, or evening relaxation. Recent upgrades: Kitchen remodel (2020), new flooring (2022, 2025), upgraded bathroom vanities (2020), attic insulation (2024), landscaped front & backyard (2023), and much more! Unbeatable Location Convenience at Your Doorstep. Just 11 minutes to Hwy 401, 407, 412, and Whitby GO Station perfect for commuters. Steps to top-rated elementary and secondary schools outstanding education for the family, Near one of the areas best parks enjoy outdoor activities and scenic walks, Within 3 km of major shopping Walmart, Real Canadian Superstore, Dollarama, and more. This beautifully updated townhome offers the perfect blend of style, space, and convenience in a family-friendly community that truly has it all. Whether you're looking for modern upgrades, a prime location, or an inviting home thats ready for you to move in, 92 Kirkland Place is the one! |
| Price | $825,000 |
| Taxes: | $4735.72 |
| Occupancy: | Owner |
| Address: | 92 Kirkland Plac , Whitby, L1P 1X1, Durham |
| Acreage: | < .50 |
| Directions/Cross Streets: | Taunton / Baycliffe |
| Rooms: | 6 |
| Rooms +: | 1 |
| Bedrooms: | 3 |
| Bedrooms +: | 0 |
| Family Room: | F |
| Basement: | Finished |
| Level/Floor | Room | Length(ft) | Width(ft) | Descriptions | |
| Room 1 | Main | Kitchen | 9.77 | 7.97 | Overlooks Dining, Hardwood Floor |
| Room 2 | Main | Dining Ro | 8.4 | 9.77 | Overlooks Living, Hardwood Floor |
| Room 3 | Main | Living Ro | 16.37 | 10.36 | Sliding Doors, Hardwood Floor |
| Room 4 | Second | Primary B | 14.79 | 12.99 | Walk-In Closet(s), Window, Laminate |
| Room 5 | Second | Bedroom 2 | 13.38 | 8.4 | Closet, Window, Laminate |
| Room 6 | Second | Bedroom 3 | 15.78 | 7.97 | Closet, Window, Laminate |
| Room 7 | Lower | Recreatio | Laminate | ||
| Room 8 | Lower | Laundry |
| Washroom Type | No. of Pieces | Level |
| Washroom Type 1 | 3 | Second |
| Washroom Type 2 | 3 | Second |
| Washroom Type 3 | 2 | Main |
| Washroom Type 4 | 2 | Basement |
| Washroom Type 5 | 0 |
| Total Area: | 0.00 |
| Approximatly Age: | 16-30 |
| Property Type: | Att/Row/Townhouse |
| Style: | 2-Storey |
| Exterior: | Brick, Vinyl Siding |
| Garage Type: | Built-In |
| (Parking/)Drive: | Private |
| Drive Parking Spaces: | 2 |
| Park #1 | |
| Parking Type: | Private |
| Park #2 | |
| Parking Type: | Private |
| Pool: | None |
| Approximatly Age: | 16-30 |
| Approximatly Square Footage: | 1100-1500 |
| Property Features: | Fenced Yard, Park |
| CAC Included: | N |
| Water Included: | N |
| Cabel TV Included: | N |
| Common Elements Included: | N |
| Heat Included: | N |
| Parking Included: | N |
| Condo Tax Included: | N |
| Building Insurance Included: | N |
| Fireplace/Stove: | N |
| Heat Type: | Forced Air |
| Central Air Conditioning: | Central Air |
| Central Vac: | N |
| Laundry Level: | Syste |
| Ensuite Laundry: | F |
| Sewers: | Sewer |
$
%
Years
This calculator is for demonstration purposes only. Always consult a professional
financial advisor before making personal financial decisions.
| Although the information displayed is believed to be accurate, no warranties or representations are made of any kind. |
| CENTURY 21 PEOPLE`S CHOICE REALTY INC. |
|
|

Wally Islam
Real Estate Broker
Dir:
416-949-2626
Bus:
416-293-8500
Fax:
905-913-8585
| Virtual Tour | Book Showing | Email a Friend |
Jump To:
At a Glance:
| Type: | Freehold - Att/Row/Townhouse |
| Area: | Durham |
| Municipality: | Whitby |
| Neighbourhood: | Williamsburg |
| Style: | 2-Storey |
| Approximate Age: | 16-30 |
| Tax: | $4,735.72 |
| Beds: | 3 |
| Baths: | 4 |
| Fireplace: | N |
| Pool: | None |
Locatin Map:
Payment Calculator:
