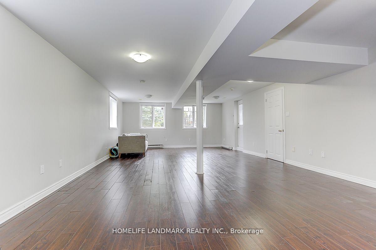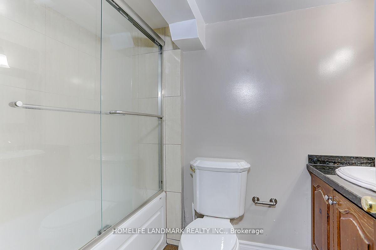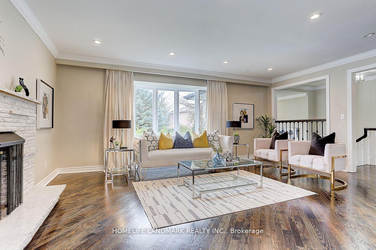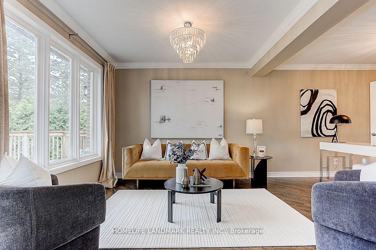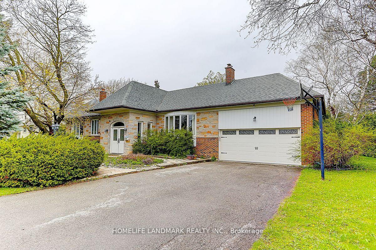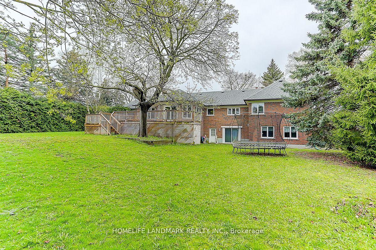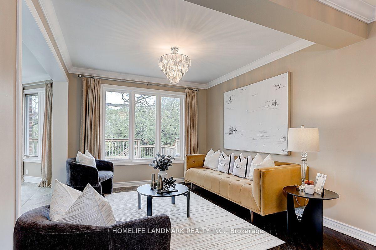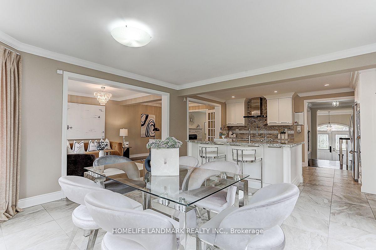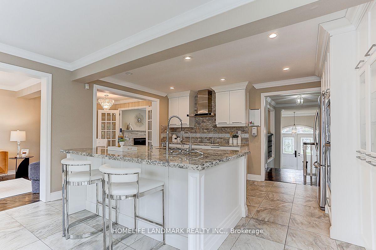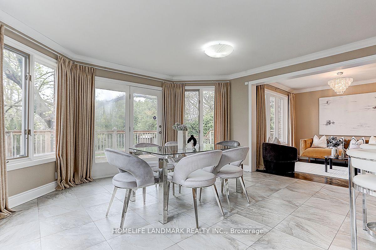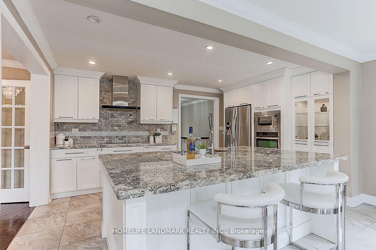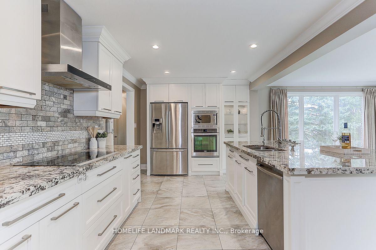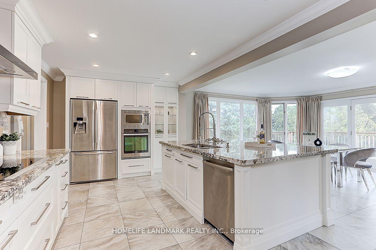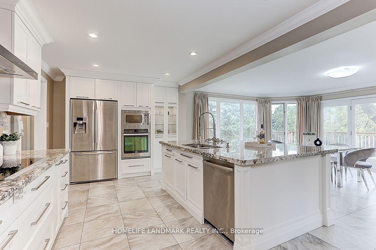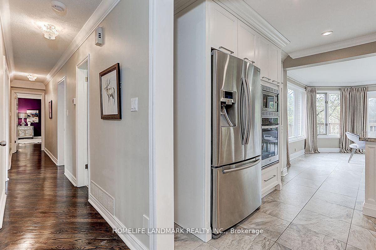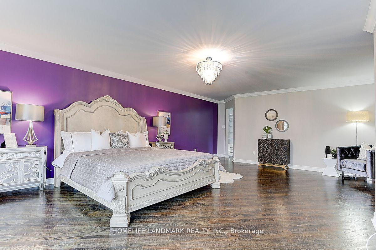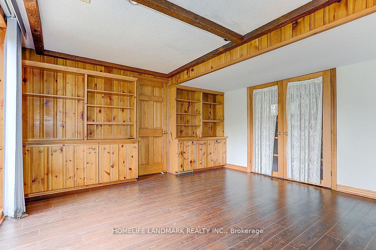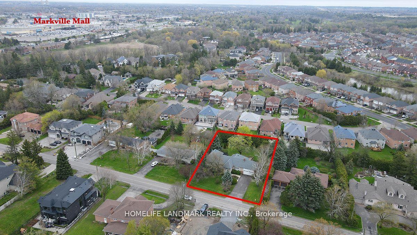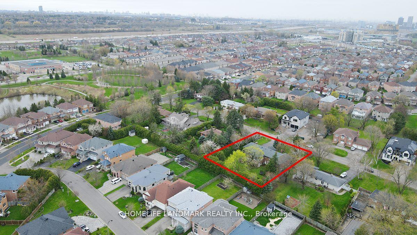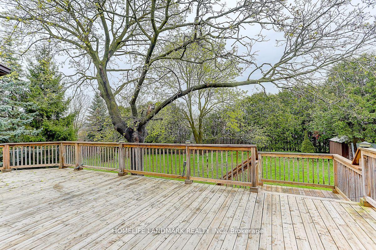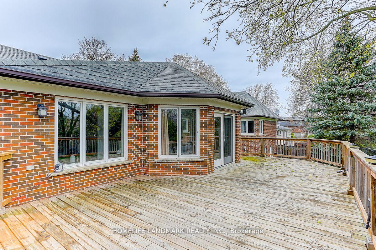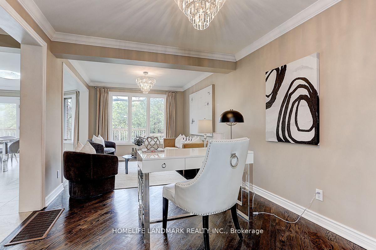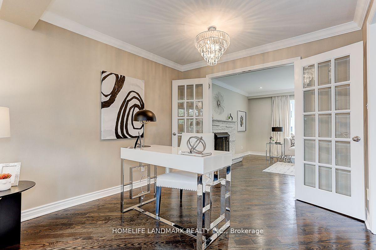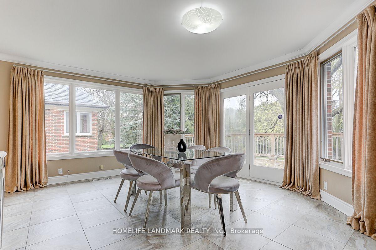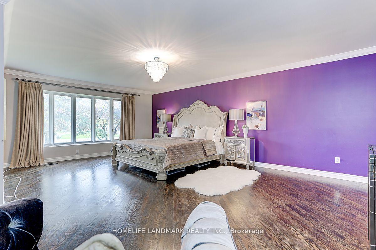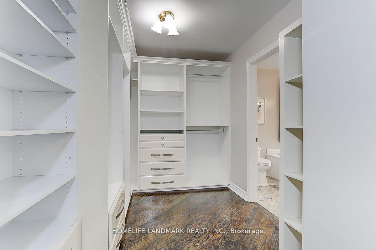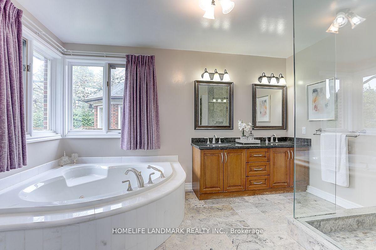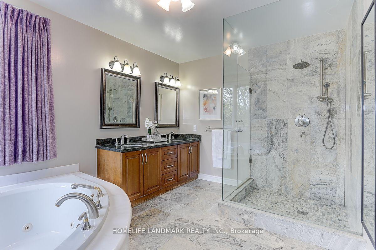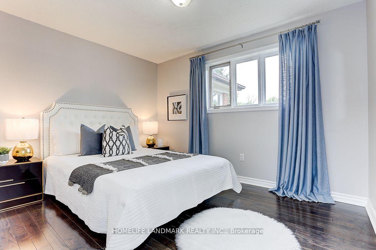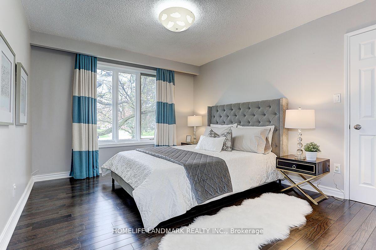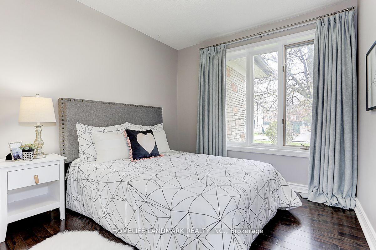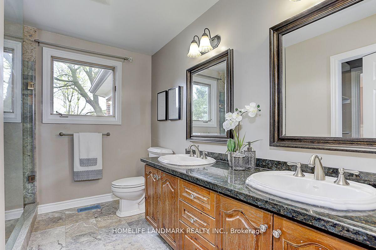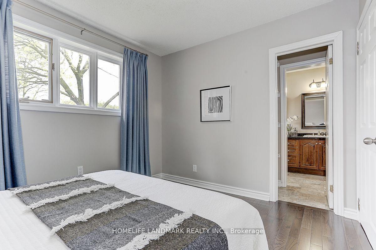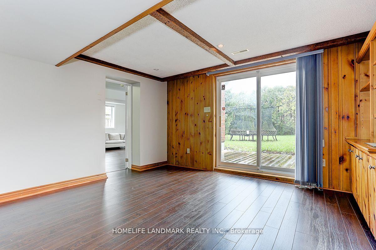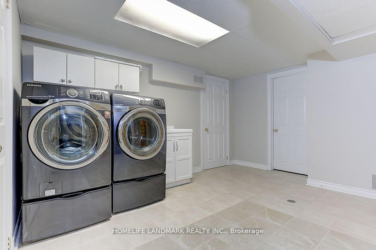$4,850
Available - For Rent
Listing ID: N12143307
25 Oakcrest Aven , Markham, L3R 2B9, York
| Enjoy This In Town Country Setting, Detach 4+1 Bedroom House In Prestigious Sought After Street In Unionville. Gorgeous Street Appeal, Mature Treed Setting, 113*173 Ft Huge Backyard, Entertain With Ease In This Spectacular Spacious Bungalow, Gourmet Kitchen Walkout To Deck, Large Principal Rooms, Luxury-Size Master Bedroom, Spaciour Living Spaces, Sep. Entrance To Completely Finished Walkout BmtThe Backyard Facing Huge And Peaceful Recreational Green Space. Close To All Amenities Including Downtown Markham, Unionville Go, Cineplex, Future York U, Markville Mall etc. Pictures Are For Display Only. |
| Price | $4,850 |
| Taxes: | $0.00 |
| Occupancy: | Tenant |
| Address: | 25 Oakcrest Aven , Markham, L3R 2B9, York |
| Directions/Cross Streets: | Hwy 7 & Kennedy |
| Rooms: | 7 |
| Rooms +: | 3 |
| Bedrooms: | 4 |
| Bedrooms +: | 1 |
| Family Room: | T |
| Basement: | Finished, Walk-Out |
| Furnished: | Unfu |
| Level/Floor | Room | Length(ft) | Width(ft) | Descriptions | |
| Room 1 | Ground | Dining Ro | 19.35 | 10.17 | Hardwood Floor, Picture Window, Overlooks Backyard |
| Room 2 | Ground | Kitchen | 25.58 | 14.96 | Family Size Kitchen, W/O To Deck, Backsplash |
| Room 3 | Ground | Primary B | 22.63 | 16.92 | Hardwood Floor, Walk-In Closet(s), 5 Pc Ensuite |
| Room 4 | Ground | Bedroom 2 | 12.66 | 10.82 | Closet |
| Room 5 | Ground | Bedroom 3 | 10.17 | 9.05 | Closet |
| Room 6 | Ground | Bedroom 4 | 12 | 9.51 | Double Closet |
| Room 7 | Lower | Family Ro | 19.68 | 12.66 | Brick Fireplace, Above Grade Window |
| Room 8 | Lower | Den | 13.45 | 13.12 | W/O To Deck |
| Room 9 | Lower | Bedroom | 34.77 | 16.4 | W/O To Deck |
| Room 10 | Lower | Laundry | 13.12 | 12.46 |
| Washroom Type | No. of Pieces | Level |
| Washroom Type 1 | 4 | |
| Washroom Type 2 | 0 | |
| Washroom Type 3 | 5 | |
| Washroom Type 4 | 0 | |
| Washroom Type 5 | 4 |
| Total Area: | 0.00 |
| Property Type: | Detached |
| Style: | Bungalow |
| Exterior: | Brick, Stone |
| Garage Type: | Attached |
| (Parking/)Drive: | Private |
| Drive Parking Spaces: | 4 |
| Park #1 | |
| Parking Type: | Private |
| Park #2 | |
| Parking Type: | Private |
| Pool: | None |
| Laundry Access: | Ensuite |
| Approximatly Square Footage: | 2500-3000 |
| CAC Included: | N |
| Water Included: | N |
| Cabel TV Included: | N |
| Common Elements Included: | N |
| Heat Included: | N |
| Parking Included: | Y |
| Condo Tax Included: | N |
| Building Insurance Included: | N |
| Fireplace/Stove: | Y |
| Heat Type: | Forced Air |
| Central Air Conditioning: | Central Air |
| Central Vac: | N |
| Laundry Level: | Syste |
| Ensuite Laundry: | F |
| Sewers: | Sewer |
| Although the information displayed is believed to be accurate, no warranties or representations are made of any kind. |
| HOMELIFE LANDMARK REALTY INC. |
|
|

Wally Islam
Real Estate Broker
Dir:
416-949-2626
Bus:
416-293-8500
Fax:
905-913-8585
| Book Showing | Email a Friend |
Jump To:
At a Glance:
| Type: | Freehold - Detached |
| Area: | York |
| Municipality: | Markham |
| Neighbourhood: | Village Green-South Unionville |
| Style: | Bungalow |
| Beds: | 4+1 |
| Baths: | 3 |
| Fireplace: | Y |
| Pool: | None |
Locatin Map:
