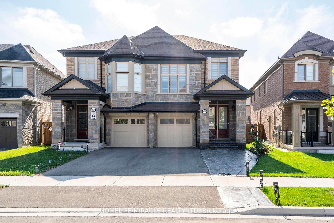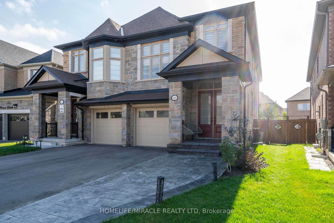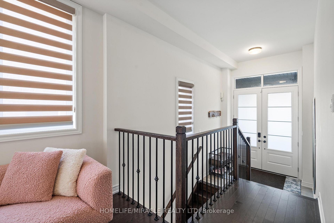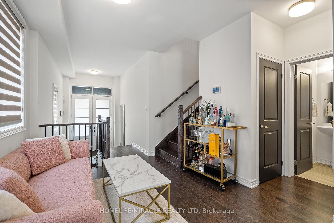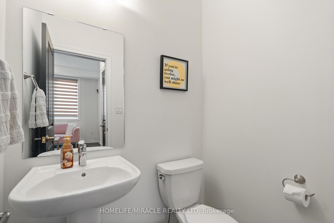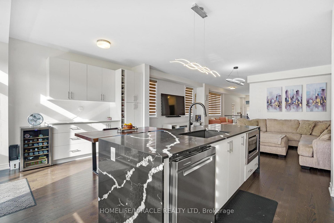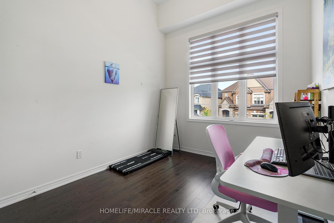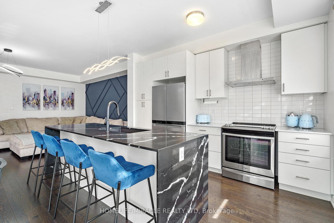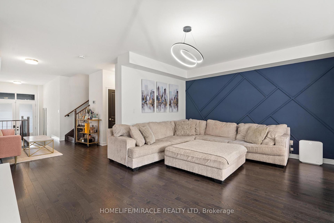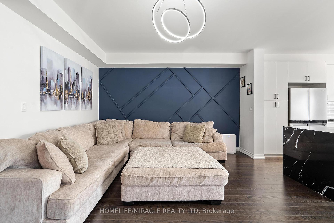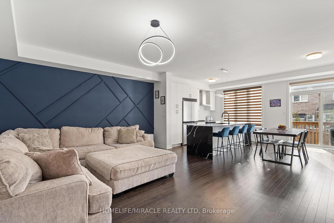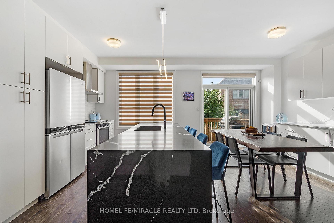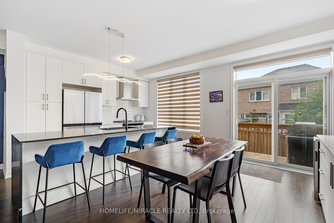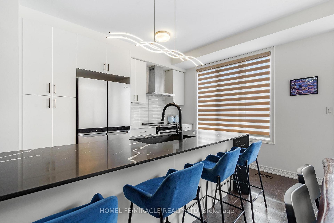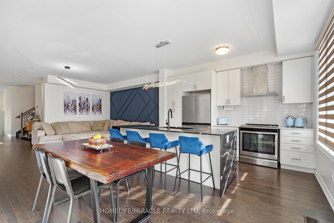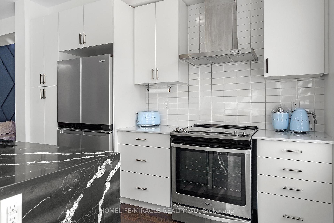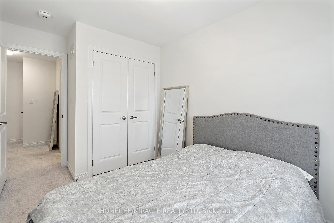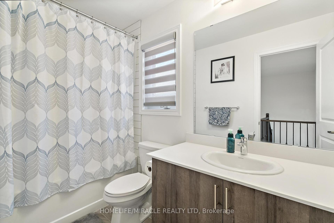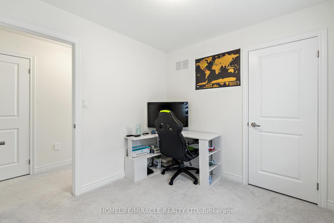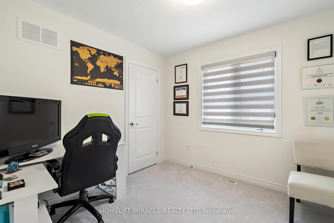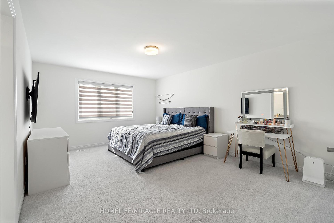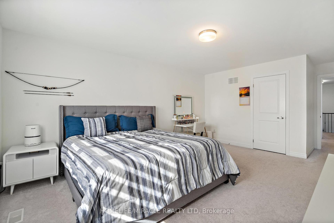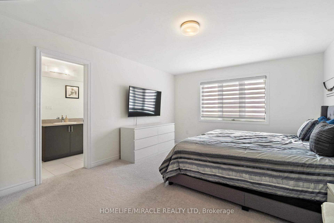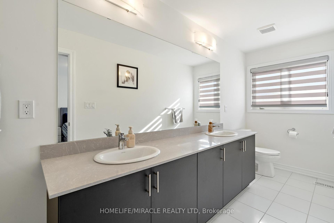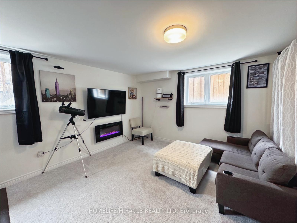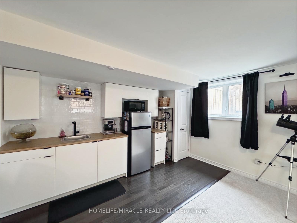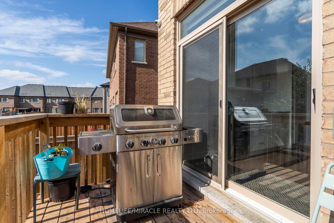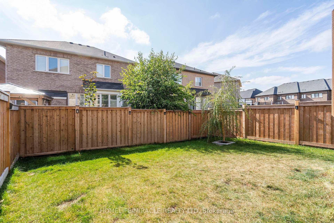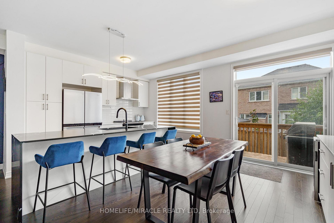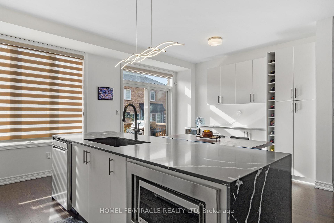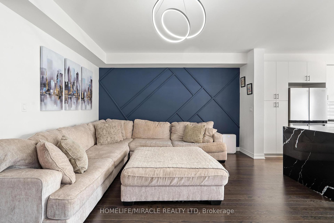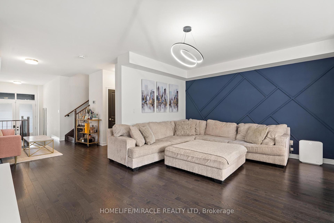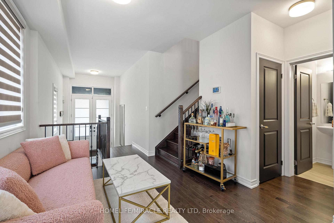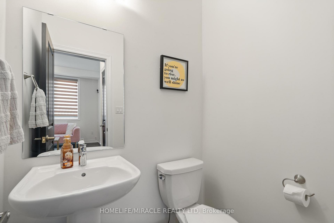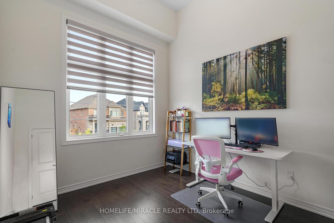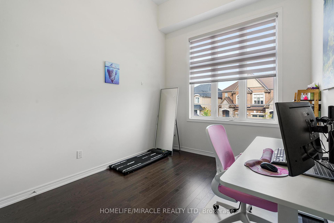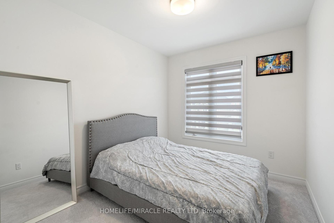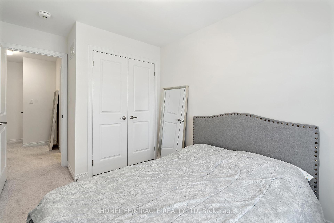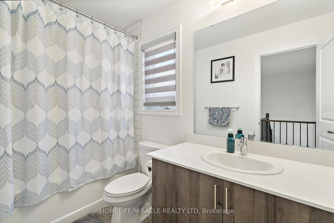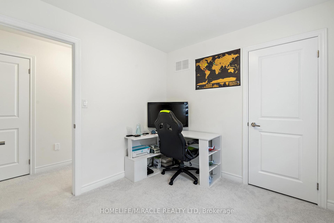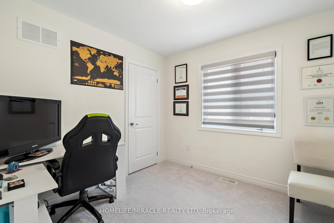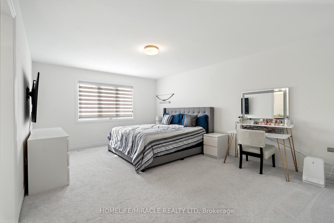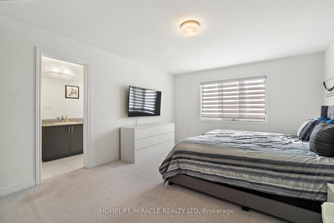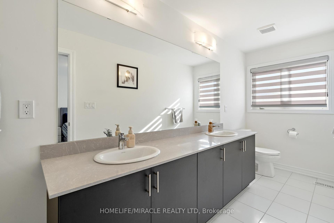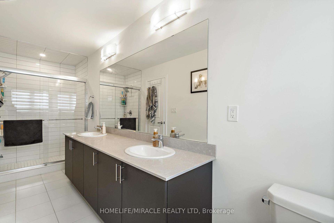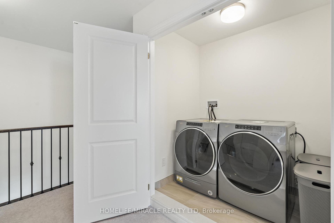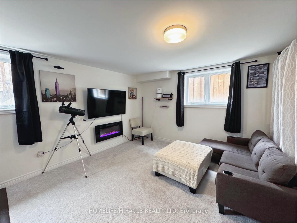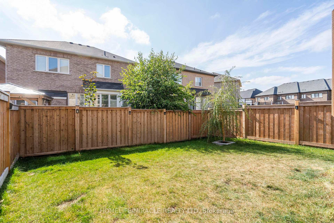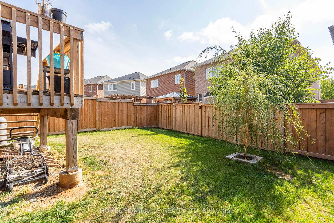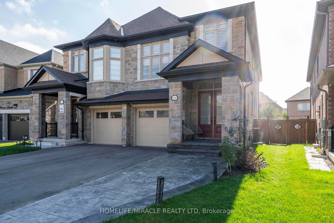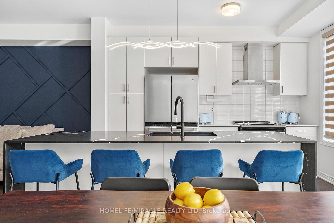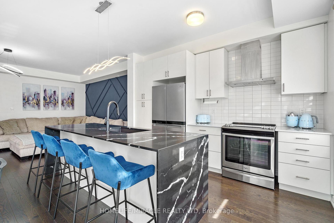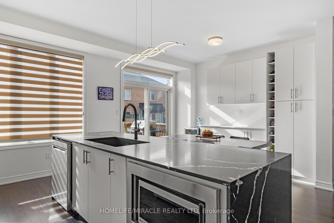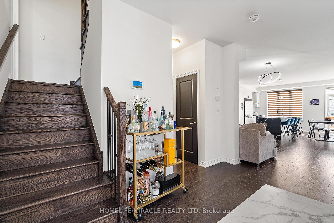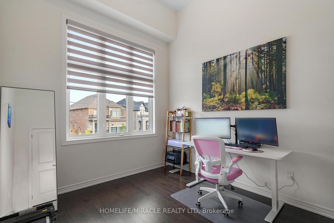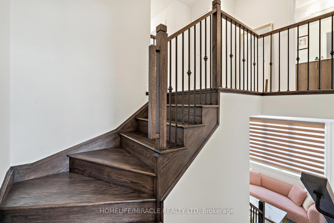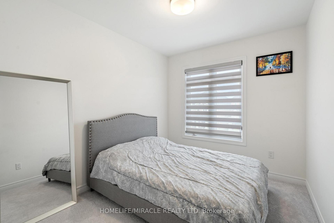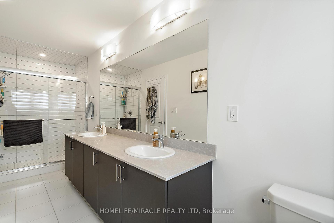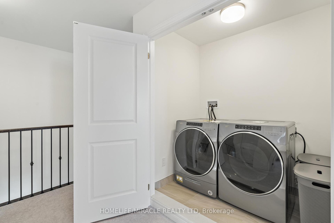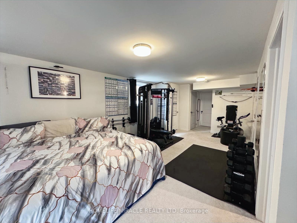$899,900
Available - For Sale
Listing ID: W12230970
609 Beam Cour , Milton, L9E 1L3, Halton
| Beautifully upgraded 4-bedroom home on a premium lot, tucked away on a quiet court, offering over 3,000 sq ft of finished living space designed for comfort, style, and entertaining. Features a bright, open layout with 9-ft smooth ceilings and a chef-inspired kitchen with granite sink, waterfall island, and custom cabinetry overlooking large private backyard ready for summer BBQs and entertainment. The newly finished basement includes large windows, a 3-piece bath, kitchenette, and walk-in closet perfect for an in-law suite or extended family. Extras: Landscaped backyard with deck, gas line, and solar-lit fence. In-ground sprinklers, concrete porch, extended driveway, laundry on second floor, and oak staircase. Prime location near top-rated schools, parks, hospital, shopping, major highways & more. Move-In Ready ! |
| Price | $899,900 |
| Taxes: | $3715.00 |
| Occupancy: | Owner |
| Address: | 609 Beam Cour , Milton, L9E 1L3, Halton |
| Acreage: | < .50 |
| Directions/Cross Streets: | Farmstead & Hamman Way |
| Rooms: | 13 |
| Bedrooms: | 4 |
| Bedrooms +: | 1 |
| Family Room: | T |
| Basement: | Apartment, Finished |
| Level/Floor | Room | Length(ft) | Width(ft) | Descriptions | |
| Room 1 | Main | Kitchen | 12.6 | 8.5 | Overlooks Backyard, Granite Sink, Modern Kitchen |
| Room 2 | Main | Breakfast | 12.6 | 10 | W/O To Deck, Renovated, Pantry |
| Room 3 | Main | Family Ro | 14.01 | 18.5 | Open Concept, Hardwood Floor, Open Concept |
| Room 4 | Main | Sitting | 14.4 | 10 | Large Window, Hardwood Floor, Walk-In Closet(s) |
| Room 5 | In Between | Bedroom 4 | 14.83 | 9.74 | Overlooks Frontyard, Hardwood Floor, Large Window |
| Room 6 | Second | Primary B | 16.99 | 12.82 | 4 Pc Ensuite, His and Hers Closets, Walk-In Closet(s) |
| Room 7 | Second | Bedroom 2 | 10 | 8.99 | Large Window, Closet, Broadloom |
| Room 8 | Second | Bedroom 3 | 10 | 8.43 | Large Window, Large Closet, Broadloom |
| Room 9 | Second | Laundry | 6 | 4.07 | Double Doors, Tile Floor |
| Room 10 | Basement | Bedroom 5 | 20.83 | 11.51 | Large Window, Broadloom, Mirrored Walls |
| Room 11 | Basement | Bathroom | 7.68 | 5.51 | 4 Pc Bath, Walk-In Bath, Tile Floor |
| Room 12 | Basement | Living Ro | 17.58 | 12.5 | Combined w/Kitchen, Sump Pump, Large Window |
| Room 13 | Basement | Other | 7.25 | 6.04 | Vinyl Floor, Dropped Ceiling, Renovated |
| Washroom Type | No. of Pieces | Level |
| Washroom Type 1 | 2 | Ground |
| Washroom Type 2 | 3 | Basement |
| Washroom Type 3 | 3 | Second |
| Washroom Type 4 | 4 | Second |
| Washroom Type 5 | 0 |
| Total Area: | 0.00 |
| Approximatly Age: | 0-5 |
| Property Type: | Semi-Detached |
| Style: | 2-Storey |
| Exterior: | Brick, Stone |
| Garage Type: | Built-In |
| (Parking/)Drive: | Private |
| Drive Parking Spaces: | 2 |
| Park #1 | |
| Parking Type: | Private |
| Park #2 | |
| Parking Type: | Private |
| Pool: | None |
| Other Structures: | Fence - Full |
| Approximatly Age: | 0-5 |
| Approximatly Square Footage: | 2000-2500 |
| Property Features: | Cul de Sac/D, Electric Car Charg |
| CAC Included: | N |
| Water Included: | N |
| Cabel TV Included: | N |
| Common Elements Included: | N |
| Heat Included: | N |
| Parking Included: | N |
| Condo Tax Included: | N |
| Building Insurance Included: | N |
| Fireplace/Stove: | N |
| Heat Type: | Forced Air |
| Central Air Conditioning: | Central Air |
| Central Vac: | N |
| Laundry Level: | Syste |
| Ensuite Laundry: | F |
| Sewers: | Sewer |
| Utilities-Cable: | Y |
| Utilities-Hydro: | Y |
$
%
Years
This calculator is for demonstration purposes only. Always consult a professional
financial advisor before making personal financial decisions.
| Although the information displayed is believed to be accurate, no warranties or representations are made of any kind. |
| HOMELIFE/MIRACLE REALTY LTD |
|
|

Wally Islam
Real Estate Broker
Dir:
416-949-2626
Bus:
416-293-8500
Fax:
905-913-8585
| Book Showing | Email a Friend |
Jump To:
At a Glance:
| Type: | Freehold - Semi-Detached |
| Area: | Halton |
| Municipality: | Milton |
| Neighbourhood: | 1032 - FO Ford |
| Style: | 2-Storey |
| Approximate Age: | 0-5 |
| Tax: | $3,715 |
| Beds: | 4+1 |
| Baths: | 4 |
| Fireplace: | N |
| Pool: | None |
Locatin Map:
Payment Calculator:
