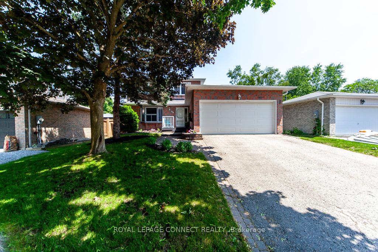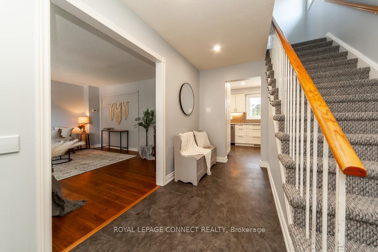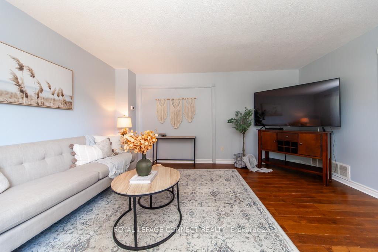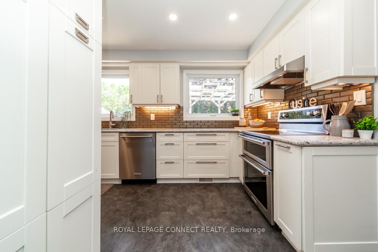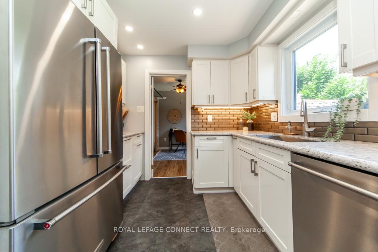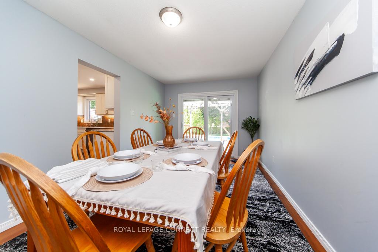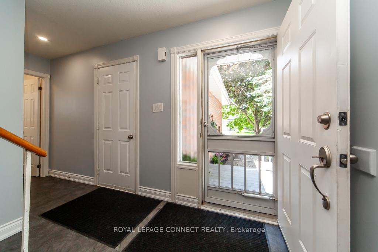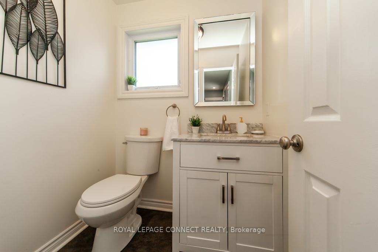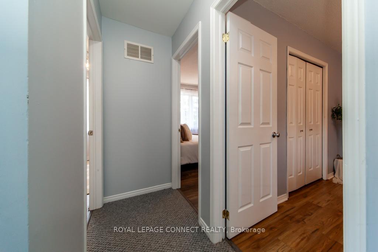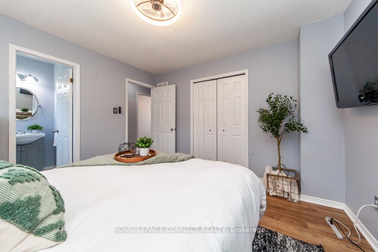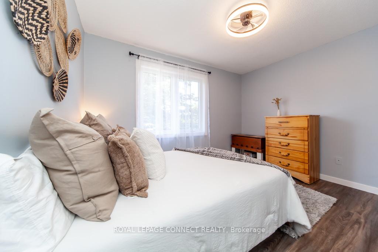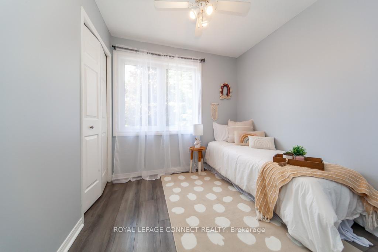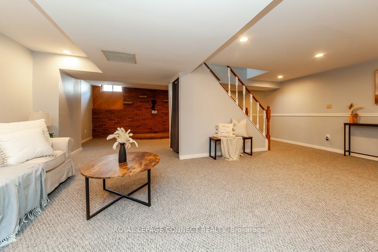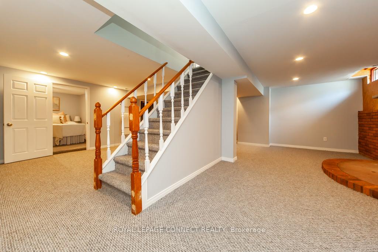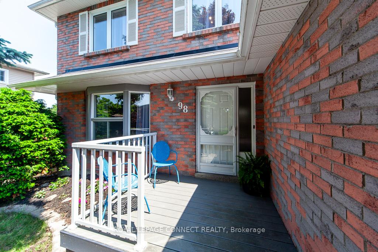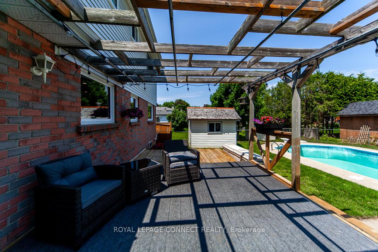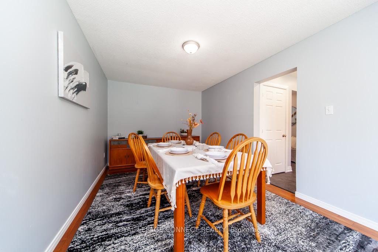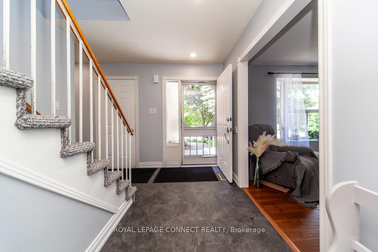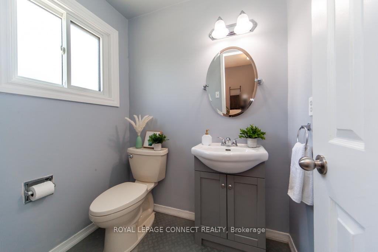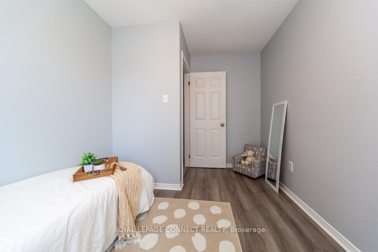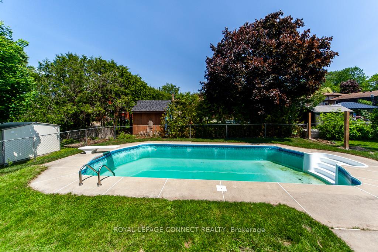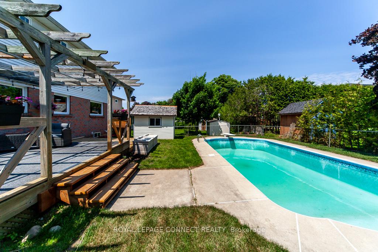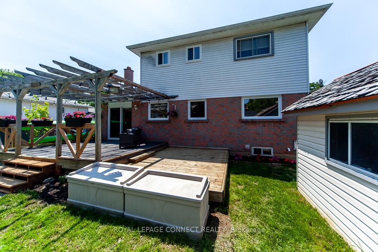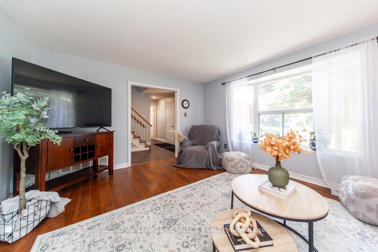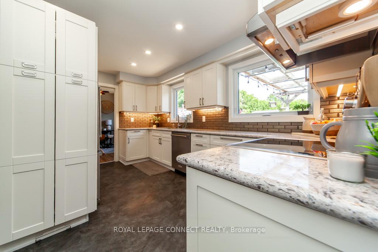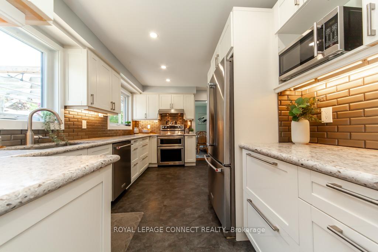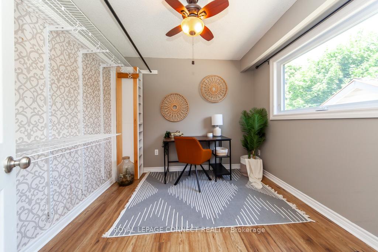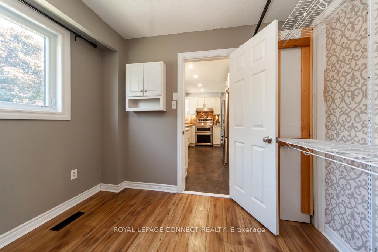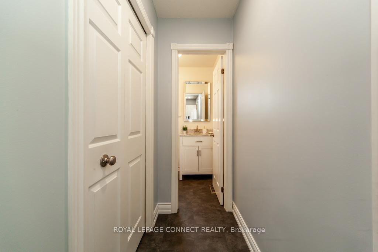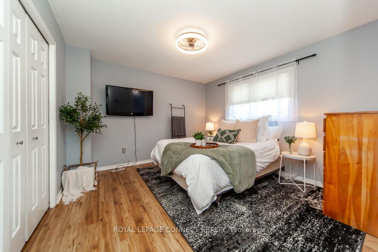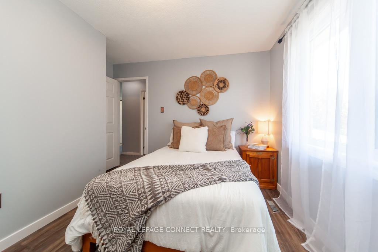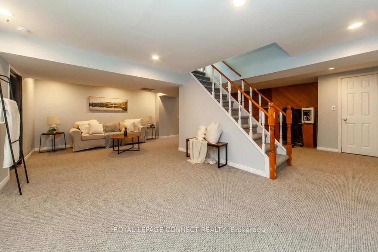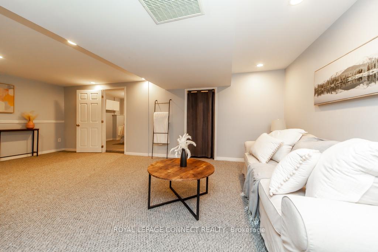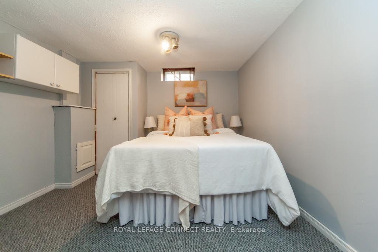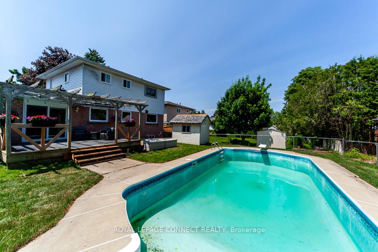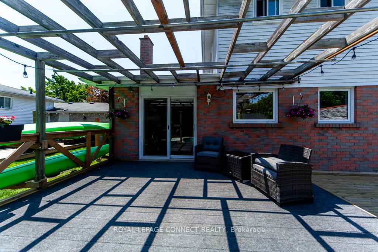$830,000
Available - For Sale
Listing ID: E12219271
98 Chester Cres , Scugog, L9L 1K8, Durham
| Welcome to this charming home nestled in one of Port Perry most sought after neighbourhoods, Surrounded by Mature tree lined streets, it offers a true sense of peace and comfort. Set on a spacious 50 x 120 foot lot, this home has been lovingly cared for by the same family for over 20 years. Countless memories have been made here, backyard barbecues, pool parties and time well spent with loved ones. Now it's ready for a new chapter and new memories to be made. Pool has been professionally opened and closed each year, Seller has chosen to replace the pool liner so that the new owners can dive right in and enjoy all that this back yard has to offer from the start. Entertaining is made easy with a walk out to the backyard deck from the dining room which sits just off the kitchen. The Den conveniently positioned beside the kitchen is designed to be a multifunctional space, it can remain a den, can be used as a bedroom or for an up to date modern design can become a walk in pantry/ prep area for the kitchen. Keep your culinary space pristine, clutter free and sparkling by simply just closing the door to all your countertop appliances and pantry staples. Direct access into the home from the garage is an extra bonus on bad weather days. Home originally featured a classic brick hearth and wood burning stove. Sellers opted to remove the stove but kept the covered flue and components so that it is ready to receive a new wood stove in the future if the new owners choose. Kitchen renovated 2019, A/C and Furnace 2019, most windows 2025, some windows 2019, primary bedroom, living room and basement bedroom windows are older. Garage doors and Garage door openers installed 2024. Majority of the home repainted 2025. |
| Price | $830,000 |
| Taxes: | $5427.13 |
| Occupancy: | Owner |
| Address: | 98 Chester Cres , Scugog, L9L 1K8, Durham |
| Acreage: | < .50 |
| Directions/Cross Streets: | Queen St and Old Simcoe Rd |
| Rooms: | 7 |
| Rooms +: | 2 |
| Bedrooms: | 3 |
| Bedrooms +: | 1 |
| Family Room: | F |
| Basement: | Full, Finished |
| Level/Floor | Room | Length(ft) | Width(ft) | Descriptions | |
| Room 1 | Main | Living Ro | 15.15 | 12.92 | Bay Window, Hardwood Floor, Overlooks Frontyard |
| Room 2 | Main | Kitchen | 14.24 | 9.18 | Stainless Steel Appl, Quartz Counter, Overlooks Backyard |
| Room 3 | Main | Dining Ro | 17.06 | 9.91 | Sliding Doors, Hardwood Floor, W/O To Garden |
| Room 4 | Main | Office | 9.45 | 5.9 | Window, Closet Organizers, Overlooks Pool |
| Room 5 | Second | Primary B | 12 | 11.58 | 2 Pc Ensuite, Laminate, Overlooks Backyard |
| Room 6 | Second | Bedroom 2 | 12 | 11.32 | Closet, Vinyl Floor, Overlooks Frontyard |
| Room 7 | Second | Bedroom 3 | 11.32 | 8.43 | Closet, Laminate, Overlooks Frontyard |
| Room 8 | Basement | Bedroom | 10.66 | 9.68 | Broadloom, Window |
| Room 9 | Basement | Recreatio | 23.65 | 22.57 | Brick Fireplace, Broadloom |
| Washroom Type | No. of Pieces | Level |
| Washroom Type 1 | 2 | Main |
| Washroom Type 2 | 2 | Second |
| Washroom Type 3 | 4 | Second |
| Washroom Type 4 | 0 | |
| Washroom Type 5 | 0 |
| Total Area: | 0.00 |
| Approximatly Age: | 31-50 |
| Property Type: | Detached |
| Style: | 2-Storey |
| Exterior: | Aluminum Siding, Brick |
| Garage Type: | Attached |
| (Parking/)Drive: | Private Do |
| Drive Parking Spaces: | 2 |
| Park #1 | |
| Parking Type: | Private Do |
| Park #2 | |
| Parking Type: | Private Do |
| Pool: | Inground |
| Other Structures: | Fence - Full, |
| Approximatly Age: | 31-50 |
| Approximatly Square Footage: | 1500-2000 |
| Property Features: | Fenced Yard, Hospital |
| CAC Included: | N |
| Water Included: | N |
| Cabel TV Included: | N |
| Common Elements Included: | N |
| Heat Included: | N |
| Parking Included: | N |
| Condo Tax Included: | N |
| Building Insurance Included: | N |
| Fireplace/Stove: | Y |
| Heat Type: | Forced Air |
| Central Air Conditioning: | Central Air |
| Central Vac: | Y |
| Laundry Level: | Syste |
| Ensuite Laundry: | F |
| Sewers: | Sewer |
| Utilities-Cable: | Y |
| Utilities-Hydro: | Y |
$
%
Years
This calculator is for demonstration purposes only. Always consult a professional
financial advisor before making personal financial decisions.
| Although the information displayed is believed to be accurate, no warranties or representations are made of any kind. |
| ROYAL LEPAGE CONNECT REALTY |
|
|

Wally Islam
Real Estate Broker
Dir:
416-949-2626
Bus:
416-293-8500
Fax:
905-913-8585
| Virtual Tour | Book Showing | Email a Friend |
Jump To:
At a Glance:
| Type: | Freehold - Detached |
| Area: | Durham |
| Municipality: | Scugog |
| Neighbourhood: | Port Perry |
| Style: | 2-Storey |
| Approximate Age: | 31-50 |
| Tax: | $5,427.13 |
| Beds: | 3+1 |
| Baths: | 3 |
| Fireplace: | Y |
| Pool: | Inground |
Locatin Map:
Payment Calculator:
