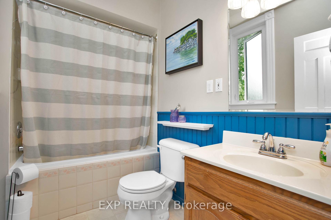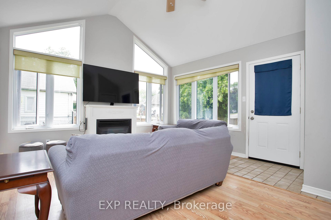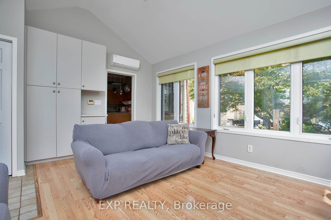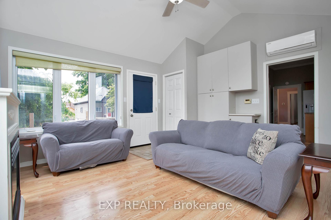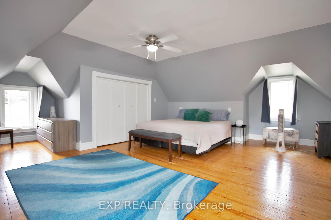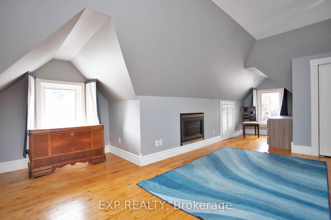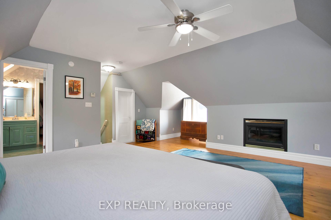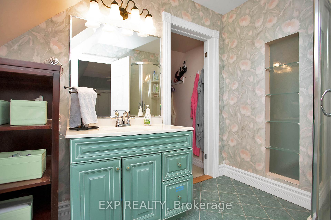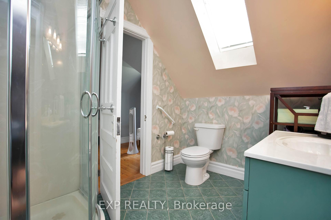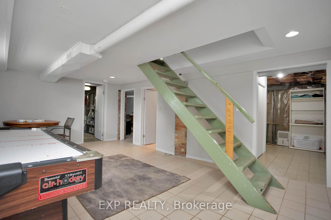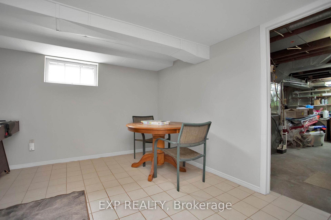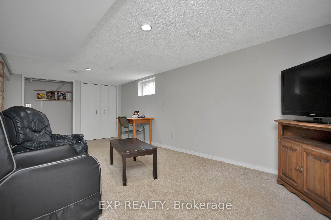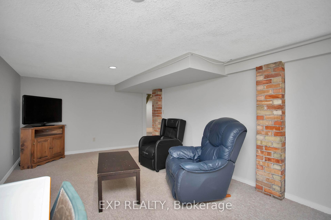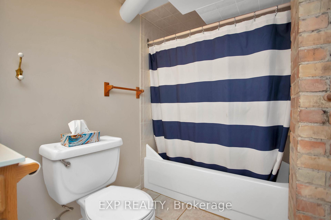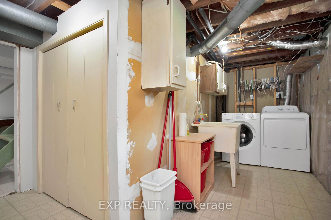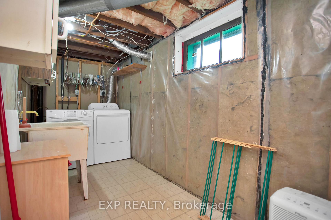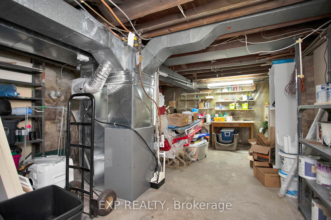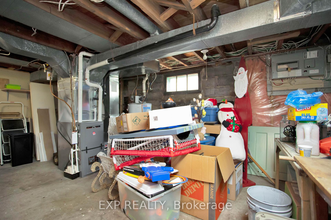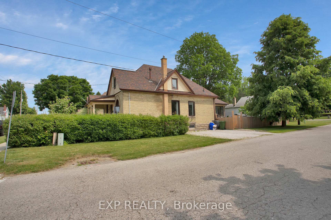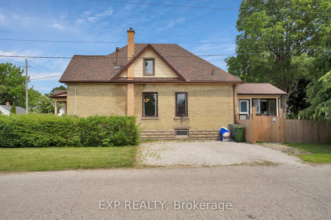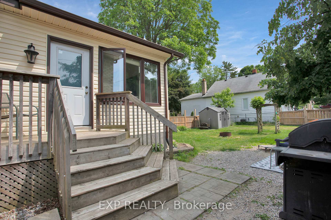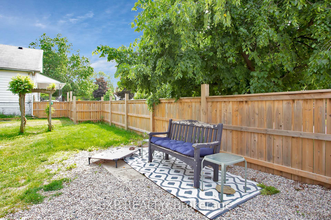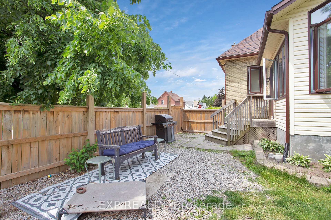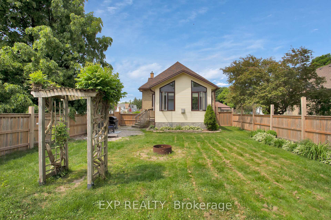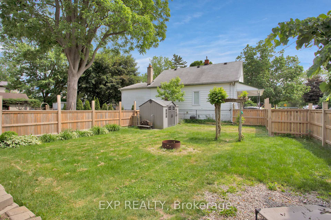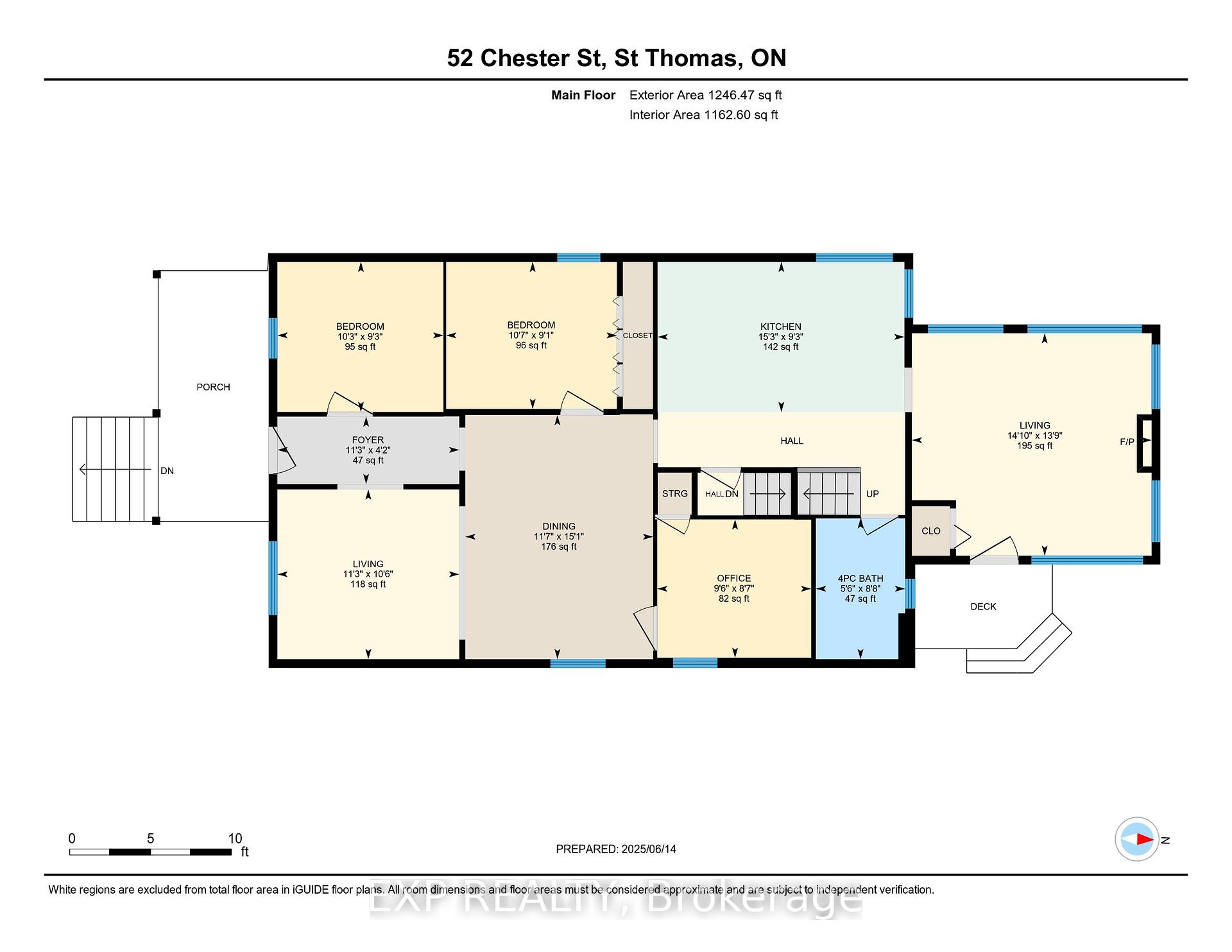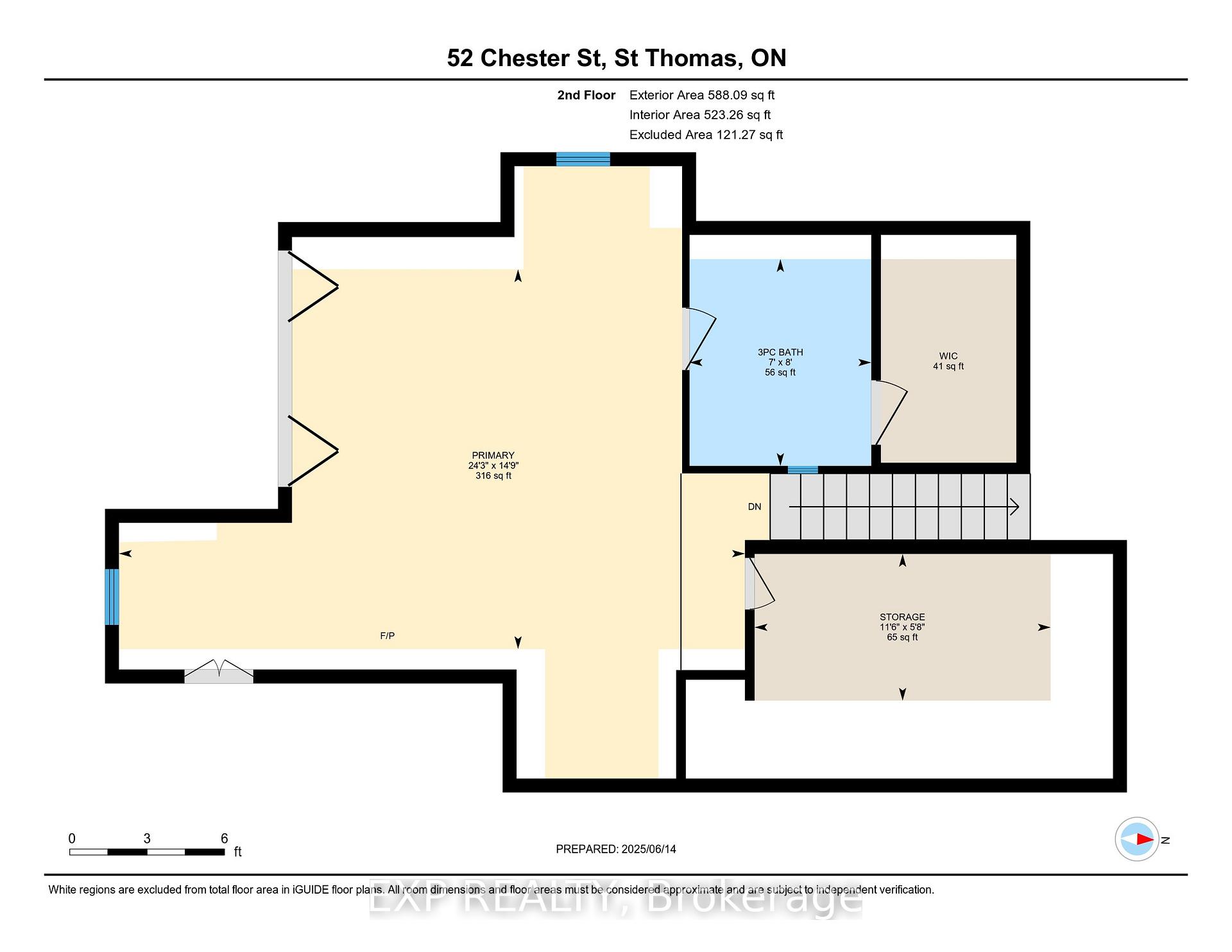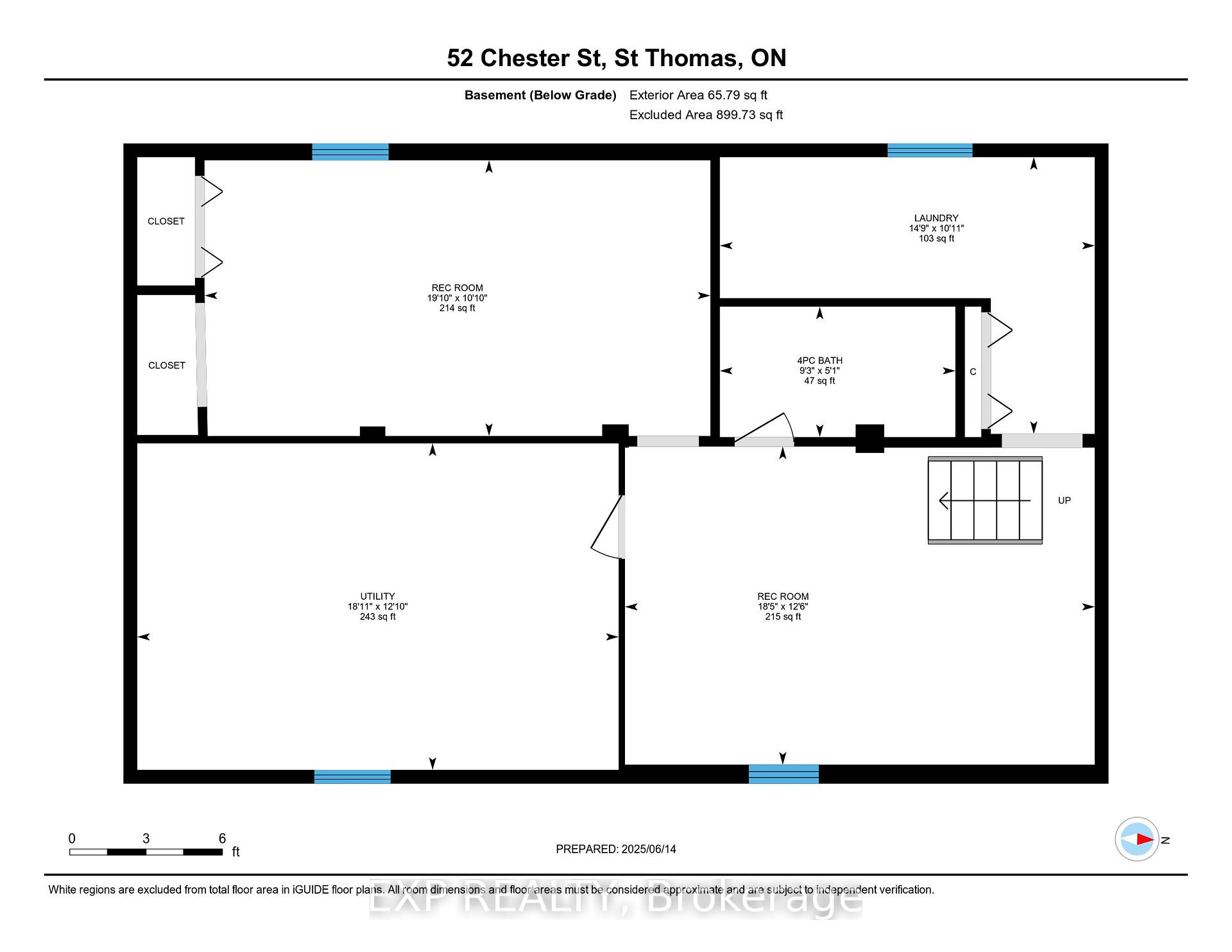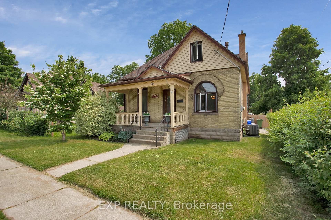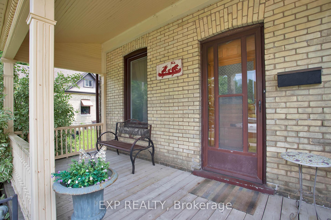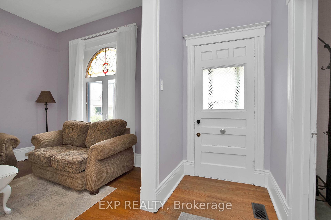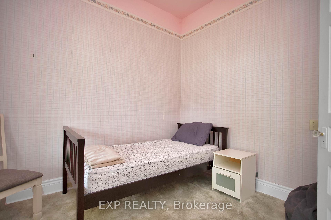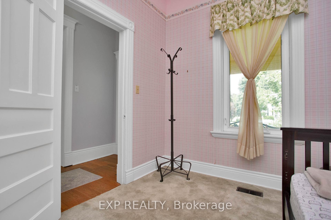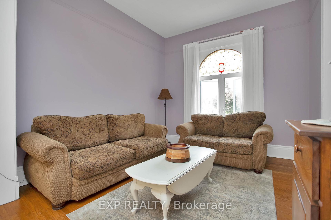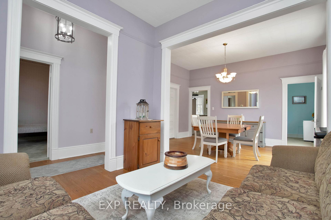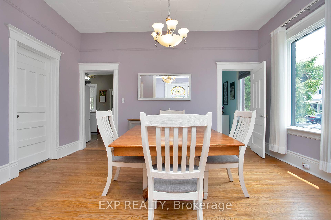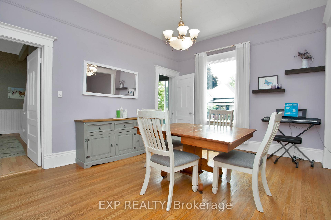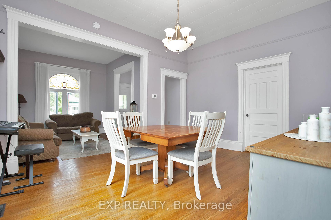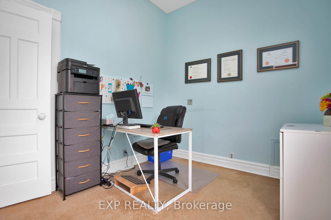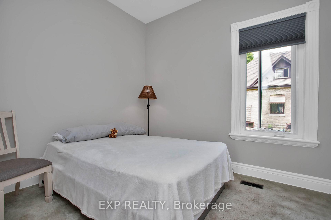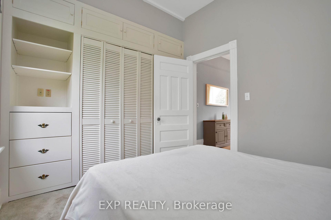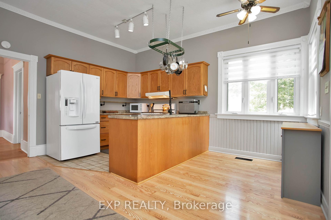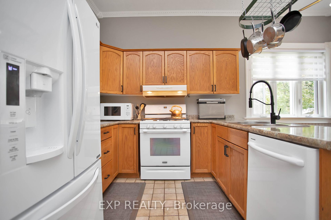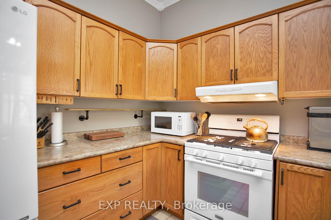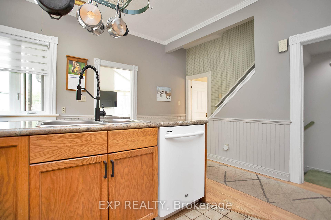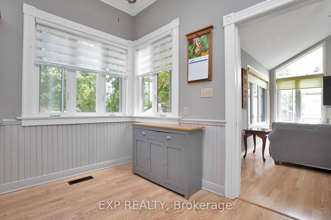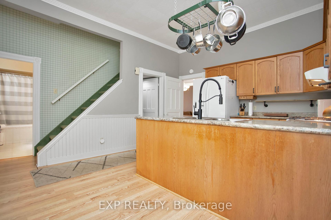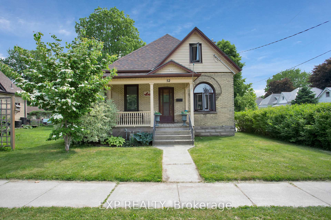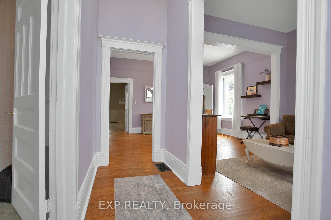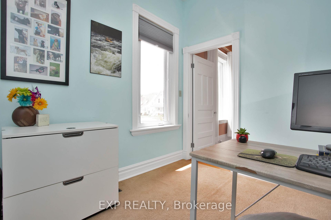$529,900
Available - For Sale
Listing ID: X12225036
52 Chester Stre , St. Thomas, N5R 1V3, Elgin
| Family-Friendly 4-Bedroom Home with Private Loft Retreat & Sunroom. Welcome to this warm and inviting 4-bedroom, 3-bathroom home perfectly designed for growing families. With three spacious bedrooms on the main floor, plus a private primary suite tucked away in a cozy loft (complete with a walk-in closet and full ensuite), there is room for everyone to spread out and enjoy their own space.The heart of the home features a bright, open-concept dining and family area ideal for family dinners, movie nights, and entertaining friends. A sun-filled sunroom offers the perfect spot for morning coffee, a play area, or a quiet reading nook. The kitchen is functional with an efficient layout that makes meal prep a breeze. Outside, the fully fenced backyard offers peace of mind for parents and endless fun for kids and pets. Whether you're hosting a BBQ, planting a garden, or watching little ones play, this yard is ready for it all. Additional highlights include a charming covered front porch and freshly painted rooms that give the home a fresh, move-in-ready feel, excellent schools at easy reach, park and recreation a stone throw away, and public transit close by for your convenience. If you're looking for a comfortable and practical home with room to grow - this one is a must see! |
| Price | $529,900 |
| Taxes: | $3111.00 |
| Assessment Year: | 2024 |
| Occupancy: | Owner |
| Address: | 52 Chester Stre , St. Thomas, N5R 1V3, Elgin |
| Directions/Cross Streets: | Sunset Drive |
| Rooms: | 11 |
| Bedrooms: | 4 |
| Bedrooms +: | 0 |
| Family Room: | T |
| Basement: | Partially Fi |
| Level/Floor | Room | Length(ft) | Width(ft) | Descriptions | |
| Room 1 | Main | Living Ro | 11.25 | 10.5 | |
| Room 2 | Main | Kitchen | 15.28 | 9.28 | |
| Room 3 | Main | Dining Ro | 11.61 | 15.09 | |
| Room 4 | Main | Bedroom 2 | 9.51 | 8.56 | |
| Room 5 | Main | Bedroom 3 | 10.56 | 9.12 | |
| Room 6 | Main | Bedroom 4 | 10.27 | 9.28 | |
| Room 7 | Main | Sunroom | 14.83 | 13.78 | |
| Room 8 | Main | Bathroom | 5.51 | 8.69 | 4 Pc Bath |
| Room 9 | Upper | Primary B | 24.27 | 14.73 | |
| Room 10 | Upper | Other | 11.48 | 5.67 | |
| Room 11 | Upper | Bathroom | 7.05 | 8.04 | 3 Pc Ensuite |
| Room 12 | Basement | Recreatio | 19.88 | 10.82 | |
| Room 13 | Basement | Recreatio | 18.47 | 12.5 | |
| Room 14 | Basement | Utility R | 18.93 | 12.82 | |
| Room 15 | Basement | Laundry | 14.73 | 10.89 |
| Washroom Type | No. of Pieces | Level |
| Washroom Type 1 | 4 | Main |
| Washroom Type 2 | 3 | Second |
| Washroom Type 3 | 4 | Basement |
| Washroom Type 4 | 0 | |
| Washroom Type 5 | 0 |
| Total Area: | 0.00 |
| Property Type: | Detached |
| Style: | 1 1/2 Storey |
| Exterior: | Brick |
| Garage Type: | None |
| (Parking/)Drive: | Private |
| Drive Parking Spaces: | 3 |
| Park #1 | |
| Parking Type: | Private |
| Park #2 | |
| Parking Type: | Private |
| Pool: | None |
| Approximatly Square Footage: | 1500-2000 |
| CAC Included: | N |
| Water Included: | N |
| Cabel TV Included: | N |
| Common Elements Included: | N |
| Heat Included: | N |
| Parking Included: | N |
| Condo Tax Included: | N |
| Building Insurance Included: | N |
| Fireplace/Stove: | N |
| Heat Type: | Forced Air |
| Central Air Conditioning: | Central Air |
| Central Vac: | N |
| Laundry Level: | Syste |
| Ensuite Laundry: | F |
| Sewers: | Sewer |
| Utilities-Cable: | Y |
| Utilities-Hydro: | Y |
$
%
Years
This calculator is for demonstration purposes only. Always consult a professional
financial advisor before making personal financial decisions.
| Although the information displayed is believed to be accurate, no warranties or representations are made of any kind. |
| EXP REALTY |
|
|

Wally Islam
Real Estate Broker
Dir:
416-949-2626
Bus:
416-293-8500
Fax:
905-913-8585
| Book Showing | Email a Friend |
Jump To:
At a Glance:
| Type: | Freehold - Detached |
| Area: | Elgin |
| Municipality: | St. Thomas |
| Neighbourhood: | St. Thomas |
| Style: | 1 1/2 Storey |
| Tax: | $3,111 |
| Beds: | 4 |
| Baths: | 3 |
| Fireplace: | N |
| Pool: | None |
Locatin Map:
Payment Calculator:
