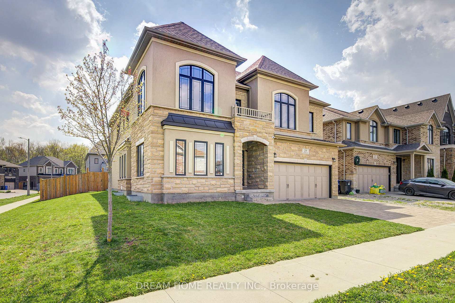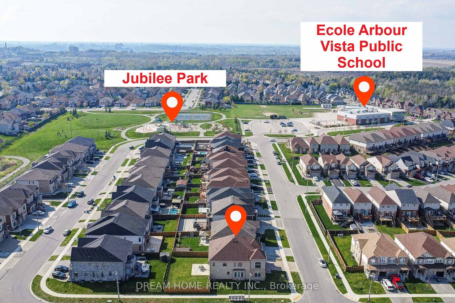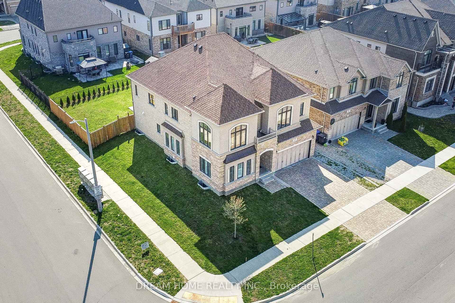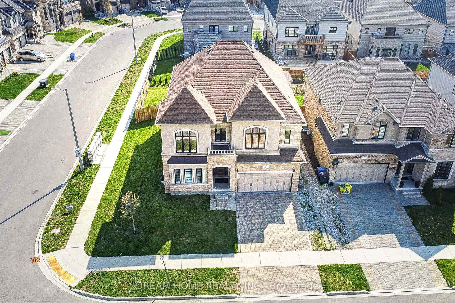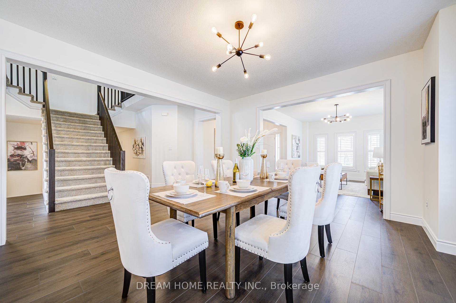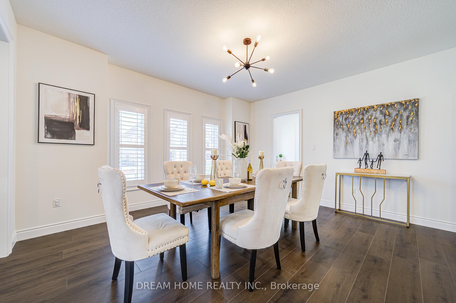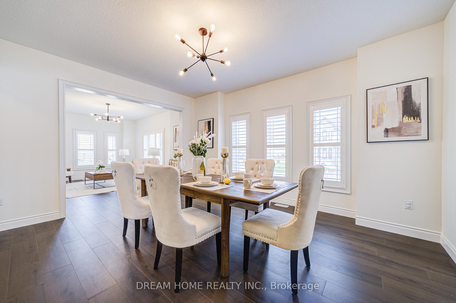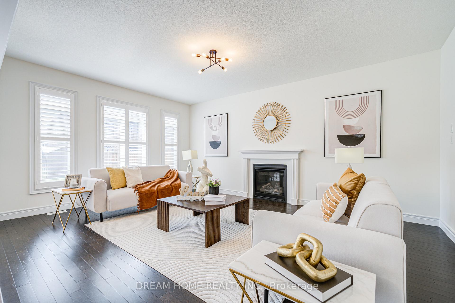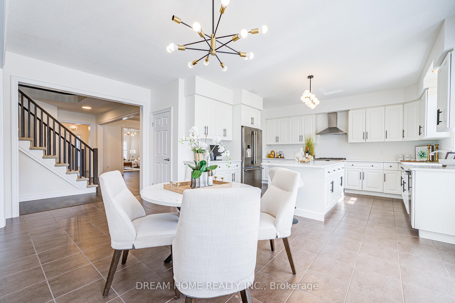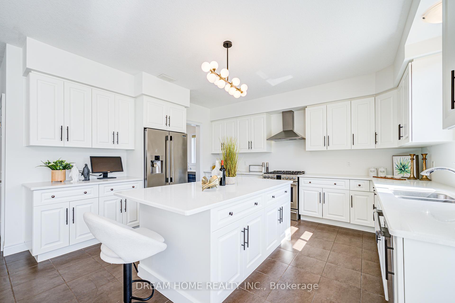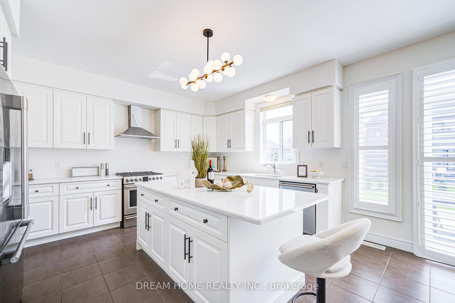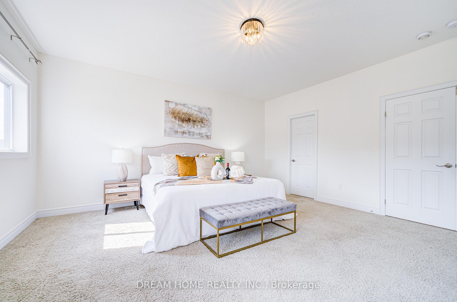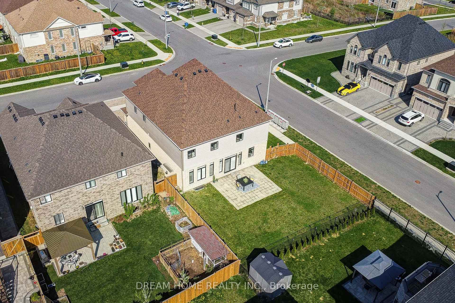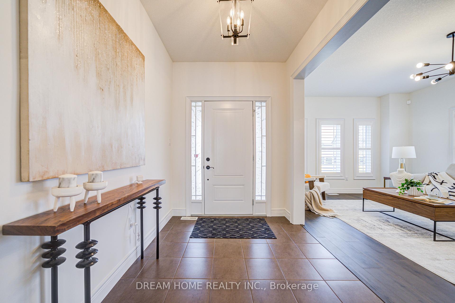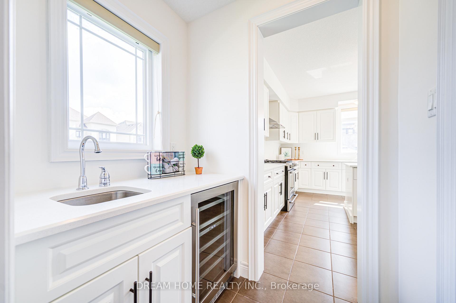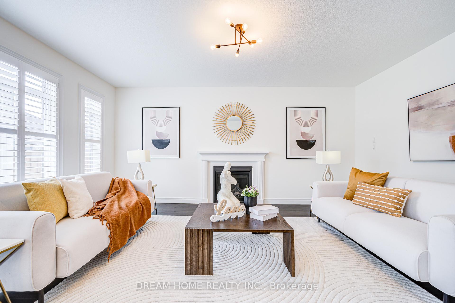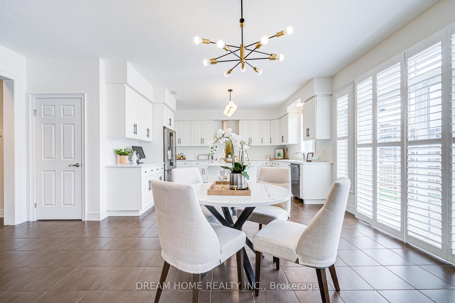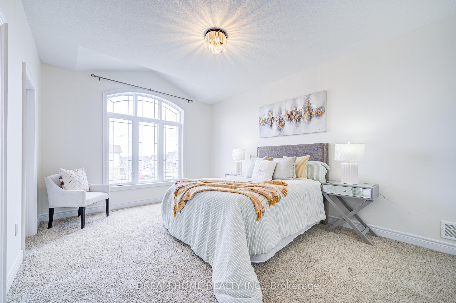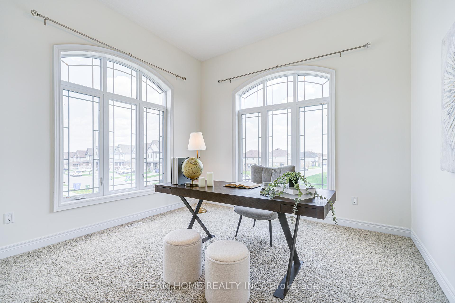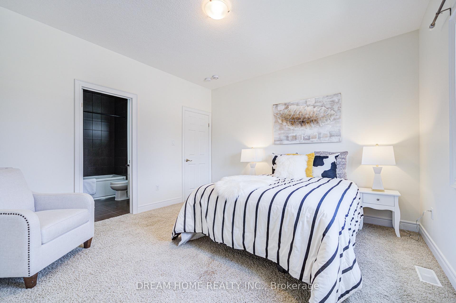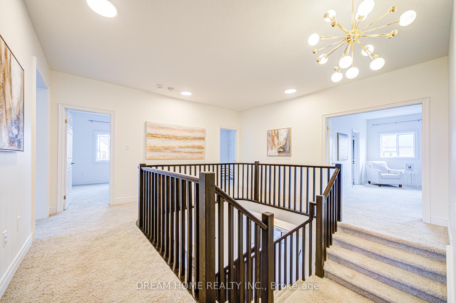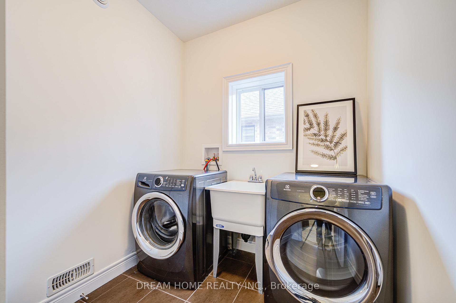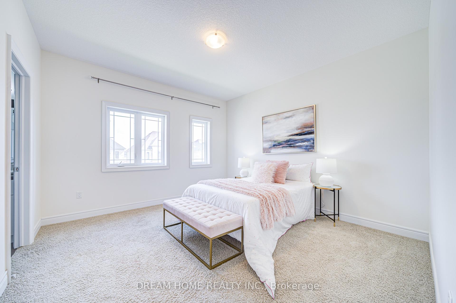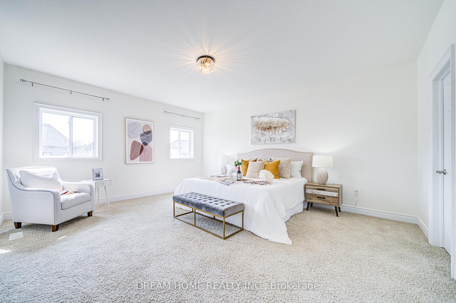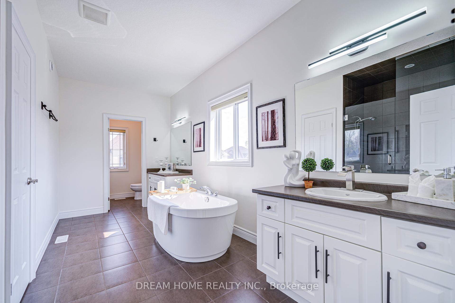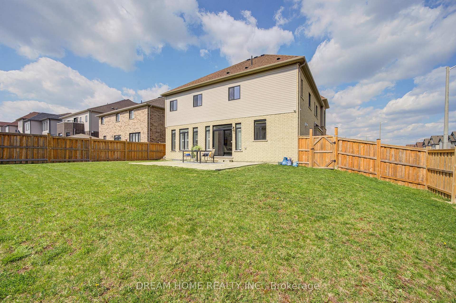$1,499,900
Available - For Sale
Listing ID: X12227044
29 Kirvan Driv , Guelph, N1G 0A8, Wellington
| Welcome to 29 Kirvan Drive, Guelph. A stunning 3,600 sq. ft. (above ground) double garage French chateau-inspired home with 5 Bedrooms, on a rare 61ft lot in prestigious Kortright East community, steps from a top French immersion school and McCann trail. Filled with light from southwest exposure, this elegant residence boasts 9ft ceilings throughout, including the basement, with classic stone-and-plaster charming exterior. On the Main floor, we have a spacious chefs kitchen flows seamlessly into a cozy family room, complemented by a grand foyer, formal living, and dining rooms ideal for entertaining. Buyers will adore the oversized pantry, ideal for culinary enthusiasts, and the spacious mudroom, keeping life organized and stylish. There are 5 spacious bedrooms on 2nd floor, 4 with private ensuites, including a primary with a vast walk-in closet and luxurious ensuite, plus a convenient 2nd floor laundry. Recent upgrades include new light fixtures throughout the house, flooring (2025), paint (2025), California shutters (2021), a Fenced Pool-Sized backyard (2021), and interlocked driveway (2021). Perfectly located near Victoria Street, 5 minutes from the University of Guelph, and with easy Toronto access. Own this luxurious gem in one of Guelphs most sought-after neighborhoods! |
| Price | $1,499,900 |
| Taxes: | $10715.00 |
| Occupancy: | Vacant |
| Address: | 29 Kirvan Driv , Guelph, N1G 0A8, Wellington |
| Directions/Cross Streets: | Victoria and MacAlister |
| Rooms: | 12 |
| Bedrooms: | 5 |
| Bedrooms +: | 0 |
| Family Room: | T |
| Basement: | Full, Development |
| Level/Floor | Room | Length(ft) | Width(ft) | Descriptions | |
| Room 1 | Second | Primary B | 15.48 | 16.73 | |
| Room 2 | Second | Bedroom 2 | 11.91 | 16.01 | |
| Room 3 | Second | Bedroom 3 | 12.66 | 12.66 | |
| Room 4 | Second | Bedroom 4 | 12.66 | 12.66 | |
| Room 5 | Second | Bedroom 5 | 12 | 12 | |
| Room 6 | Second | Laundry | 8.04 | 7.87 | |
| Room 7 | Ground | Living Ro | 10.99 | 17.06 | |
| Room 8 | Ground | Dining Ro | 12.99 | 6.56 | |
| Room 9 | Ground | Kitchen | 11.48 | 14.5 | |
| Room 10 | Ground | Breakfast | 11.15 | 18.5 | |
| Room 11 | Ground | Family Ro | 14.01 | 18.5 | |
| Room 12 | Ground | Mud Room | 7.97 | 10.5 |
| Washroom Type | No. of Pieces | Level |
| Washroom Type 1 | 4 | Second |
| Washroom Type 2 | 2 | Ground |
| Washroom Type 3 | 0 | |
| Washroom Type 4 | 0 | |
| Washroom Type 5 | 0 |
| Total Area: | 0.00 |
| Approximatly Age: | 6-15 |
| Property Type: | Detached |
| Style: | 2-Storey |
| Exterior: | Stone, Stucco (Plaster) |
| Garage Type: | Built-In |
| (Parking/)Drive: | Private Do |
| Drive Parking Spaces: | 3 |
| Park #1 | |
| Parking Type: | Private Do |
| Park #2 | |
| Parking Type: | Private Do |
| Pool: | None |
| Approximatly Age: | 6-15 |
| Approximatly Square Footage: | 3500-5000 |
| CAC Included: | N |
| Water Included: | N |
| Cabel TV Included: | N |
| Common Elements Included: | N |
| Heat Included: | N |
| Parking Included: | N |
| Condo Tax Included: | N |
| Building Insurance Included: | N |
| Fireplace/Stove: | Y |
| Heat Type: | Forced Air |
| Central Air Conditioning: | Central Air |
| Central Vac: | N |
| Laundry Level: | Syste |
| Ensuite Laundry: | F |
| Elevator Lift: | False |
| Sewers: | Sewer |
| Utilities-Cable: | Y |
| Utilities-Hydro: | Y |
$
%
Years
This calculator is for demonstration purposes only. Always consult a professional
financial advisor before making personal financial decisions.
| Although the information displayed is believed to be accurate, no warranties or representations are made of any kind. |
| DREAM HOME REALTY INC. |
|
|

Wally Islam
Real Estate Broker
Dir:
416-949-2626
Bus:
416-293-8500
Fax:
905-913-8585
| Virtual Tour | Book Showing | Email a Friend |
Jump To:
At a Glance:
| Type: | Freehold - Detached |
| Area: | Wellington |
| Municipality: | Guelph |
| Neighbourhood: | Kortright East |
| Style: | 2-Storey |
| Approximate Age: | 6-15 |
| Tax: | $10,715 |
| Beds: | 5 |
| Baths: | 5 |
| Fireplace: | Y |
| Pool: | None |
Locatin Map:
Payment Calculator:
