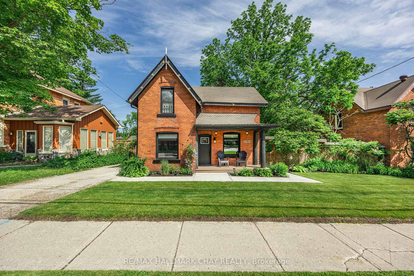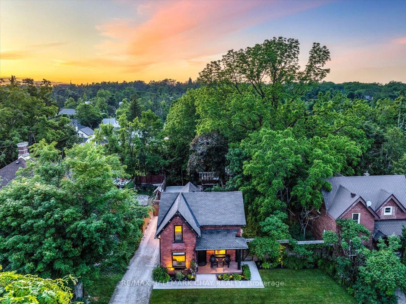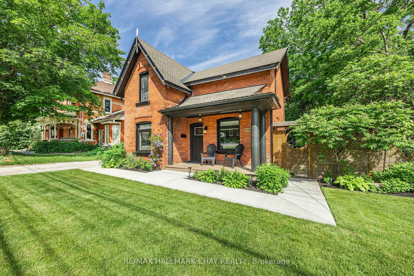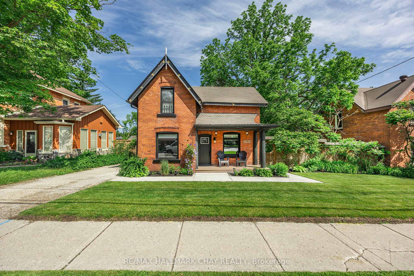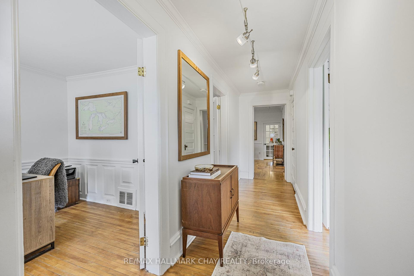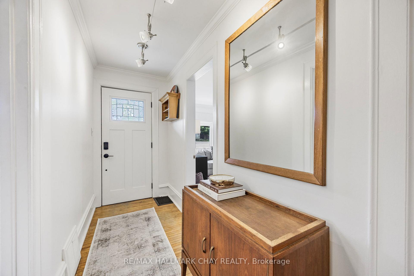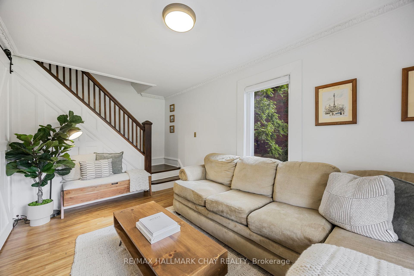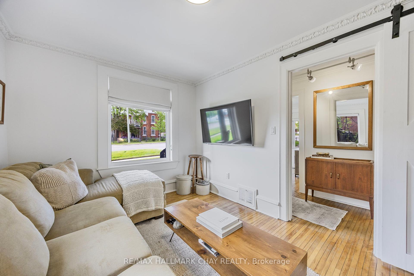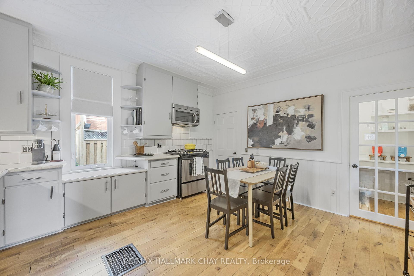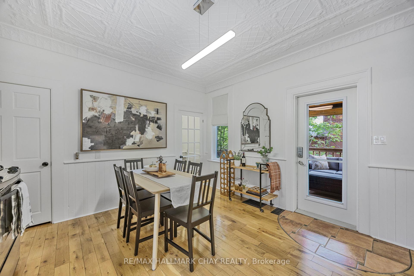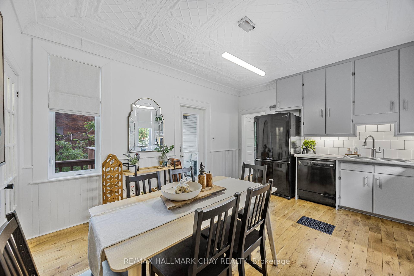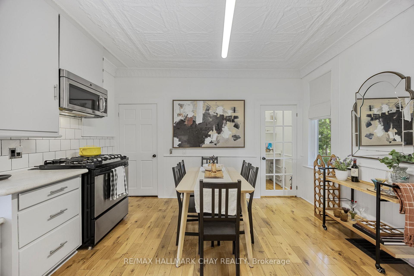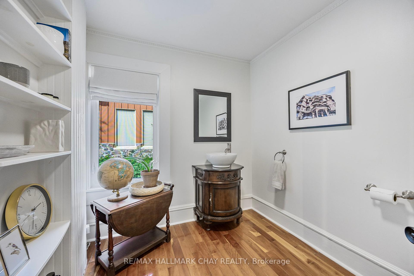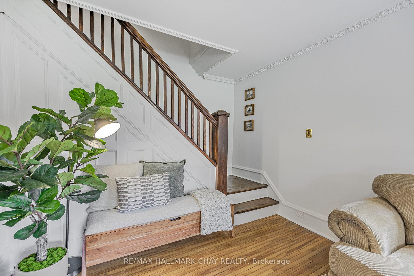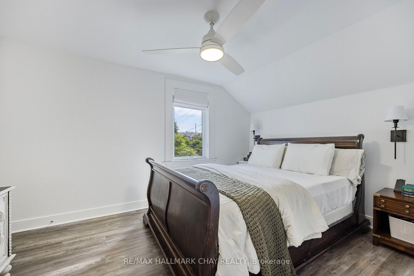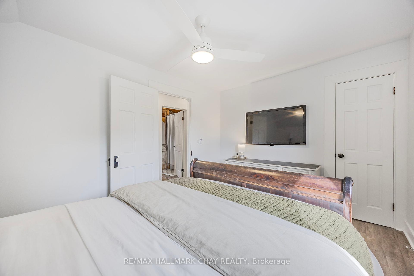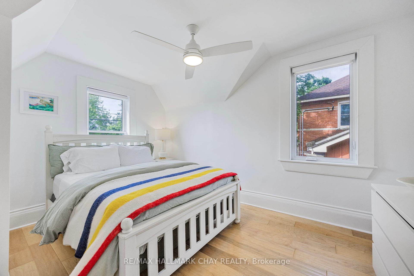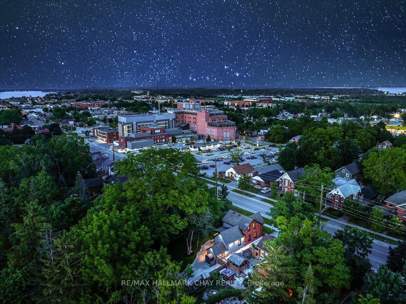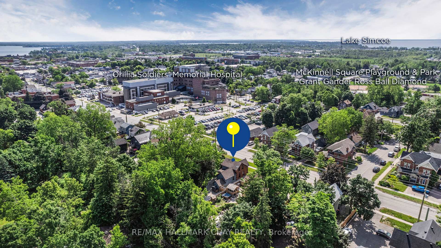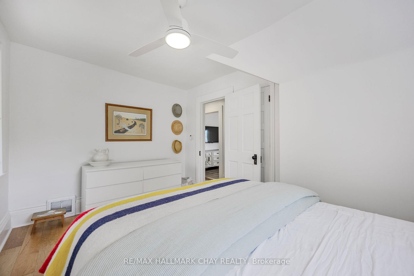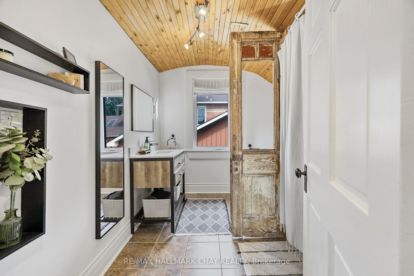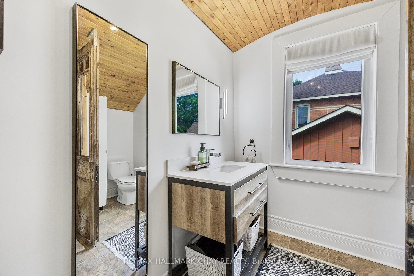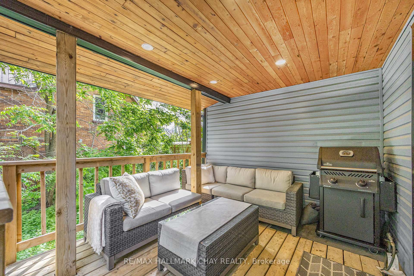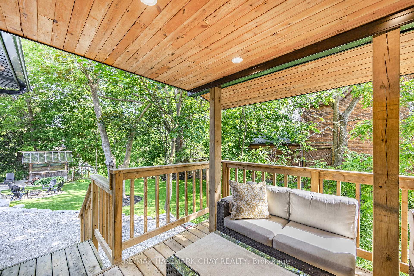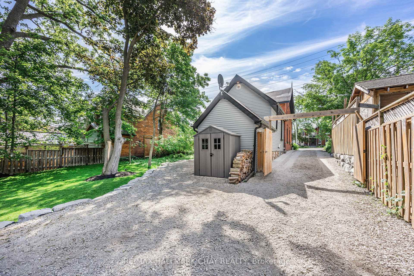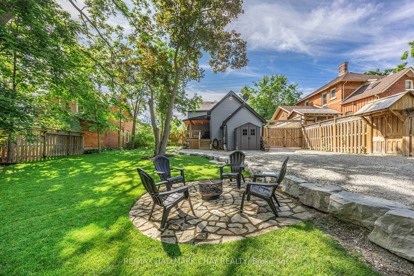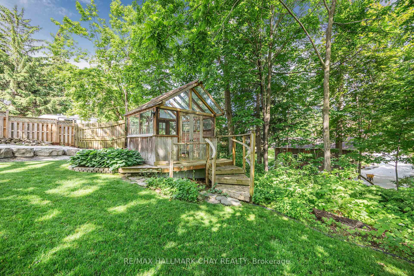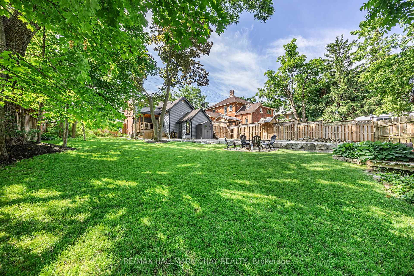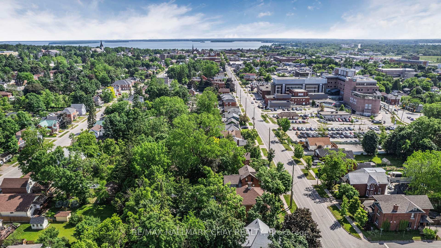$699,999
Available - For Sale
Listing ID: S12230032
230 Mississaga Stre West , Orillia, L3V 3B5, Simcoe
| Welcome To 230 Mississaga St, A One-Of-A-Kind Century Home, Masterfully Reimagined As A Contemporary Classic. Perfectly Positioned Just Steps From Soldiers Memorial Hospital And At The Doorstep Of Orillia's Vibrant Downtown Core, This Home Offers Unparalleled Access To Fine Dining, Boutique Shopping, And The Stunning Natural Beauty Of Orillia's Waterfront.From The Moment You Arrive, You'll Notice The Care And Craftsmanship That Define This Property. Thoughtfully Updated And Styled To Highlight The Character That Lives On In Every Detail, The Homeowner Has Curated A Timeless Setting That Feels Both Elegant And Inviting. Recent Updates Include Landscaping (2024), A ConcreteWalkway And New Front Door (2021), Blown-In Attic Insulation (2023), Updated Furnace(2018), Tankless WaterHeater, Updated Water Softener, And A/C (2019) Ensuring This Home Is As Functional As It Is Beautiful. Step Inside To A Fully Turn-Key Home, Where Historic Charm Meets Contemporary Upgrades. Original Features Blend Seamlessly With Modern Finishes, Creating Warm And Sophisticated Living Spaces Ready To Be Enjoyed. Outside, The Magic Continues. Nestled On A Rare, Tree-Covered Lot Backing Onto A Babbling Brook, TheBackyard Offers A Private, Storybook Setting Ideal For Summer Gatherings Or Quiet Reflection. With Ample SpaceAnd Access, The Lot Also Presents An Incredible Opportunity To Add A Detached Garage Or Carriage House To Further Enhance The Property. This Is More Than A Home It's A Lifestyle. Don't Miss Your Chance To Own A Piece Of Orillia's History, .Beautifully Updated For Todays Living. Close proximity to the following locations: Orillia Soldiers Memorial - 130 Metres, Costco - 4.3 km, Highway 11 - 1.8 km, Downtown - 750 Metres, Couchiching Beach - 2.2 km, Lake Head University - 3.9km |
| Price | $699,999 |
| Taxes: | $3489.00 |
| Occupancy: | Owner |
| Address: | 230 Mississaga Stre West , Orillia, L3V 3B5, Simcoe |
| Acreage: | < .50 |
| Directions/Cross Streets: | Mississaga St West & Westmount Dr N |
| Rooms: | 6 |
| Bedrooms: | 3 |
| Bedrooms +: | 0 |
| Family Room: | T |
| Basement: | Unfinished |
| Level/Floor | Room | Length(ft) | Width(ft) | Descriptions | |
| Room 1 | Main | Kitchen | 13.12 | 14.69 | Hardwood Floor, W/O To Porch, Backsplash |
| Room 2 | Main | Dining Ro | 7.38 | 7.08 | Hardwood Floor, W/O To Patio, Pantry |
| Room 3 | Main | Living Ro | 9.45 | 13.91 | Hardwood Floor, Window, Crown Moulding |
| Room 4 | Main | Bedroom 3 | 8.53 | 14.53 | Hardwood Floor, Window, Crown Moulding |
| Room 5 | Main | Bathroom | 8.53 | 7.54 | Hardwood Floor, 2 Pc Bath, Window |
| Room 6 | Second | Bedroom 2 | 9.35 | 13.48 | Hardwood Floor, Window, Crown Moulding |
| Room 7 | Second | Primary B | 9.68 | 13.45 | Hardwood Floor, Window, Crown Moulding |
| Room 8 | Second | Bathroom | 9.35 | 8.56 | Hardwood Floor, Window, 4 Pc Bath |
| Washroom Type | No. of Pieces | Level |
| Washroom Type 1 | 2 | Main |
| Washroom Type 2 | 4 | Second |
| Washroom Type 3 | 0 | |
| Washroom Type 4 | 0 | |
| Washroom Type 5 | 0 |
| Total Area: | 0.00 |
| Approximatly Age: | 100+ |
| Property Type: | Detached |
| Style: | 1 1/2 Storey |
| Exterior: | Brick, Vinyl Siding |
| Garage Type: | None |
| (Parking/)Drive: | Private |
| Drive Parking Spaces: | 5 |
| Park #1 | |
| Parking Type: | Private |
| Park #2 | |
| Parking Type: | Private |
| Pool: | None |
| Other Structures: | Out Buildings |
| Approximatly Age: | 100+ |
| Approximatly Square Footage: | 1100-1500 |
| Property Features: | Beach, Fenced Yard |
| CAC Included: | N |
| Water Included: | N |
| Cabel TV Included: | N |
| Common Elements Included: | N |
| Heat Included: | N |
| Parking Included: | N |
| Condo Tax Included: | N |
| Building Insurance Included: | N |
| Fireplace/Stove: | N |
| Heat Type: | Forced Air |
| Central Air Conditioning: | Central Air |
| Central Vac: | N |
| Laundry Level: | Syste |
| Ensuite Laundry: | F |
| Elevator Lift: | False |
| Sewers: | Sewer |
| Utilities-Cable: | A |
| Utilities-Hydro: | Y |
$
%
Years
This calculator is for demonstration purposes only. Always consult a professional
financial advisor before making personal financial decisions.
| Although the information displayed is believed to be accurate, no warranties or representations are made of any kind. |
| RE/MAX HALLMARK CHAY REALTY |
|
|

Wally Islam
Real Estate Broker
Dir:
416-949-2626
Bus:
416-293-8500
Fax:
905-913-8585
| Virtual Tour | Book Showing | Email a Friend |
Jump To:
At a Glance:
| Type: | Freehold - Detached |
| Area: | Simcoe |
| Municipality: | Orillia |
| Neighbourhood: | Orillia |
| Style: | 1 1/2 Storey |
| Approximate Age: | 100+ |
| Tax: | $3,489 |
| Beds: | 3 |
| Baths: | 2 |
| Fireplace: | N |
| Pool: | None |
Locatin Map:
Payment Calculator:
