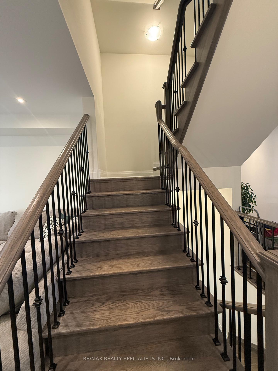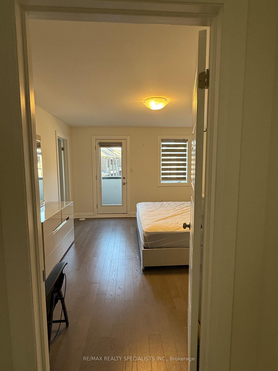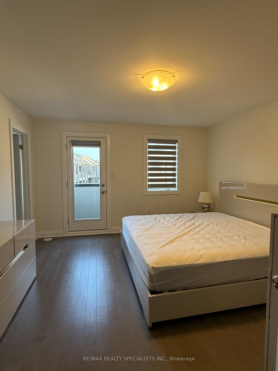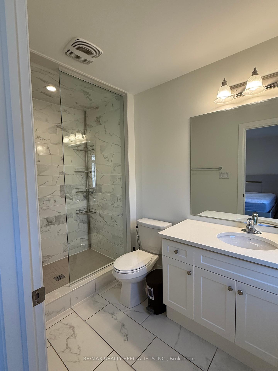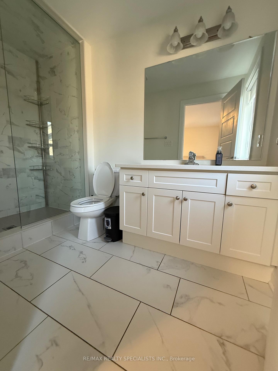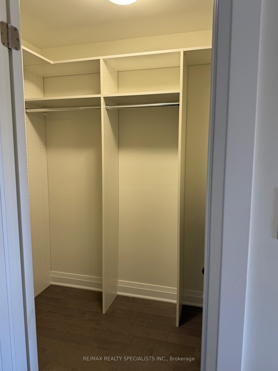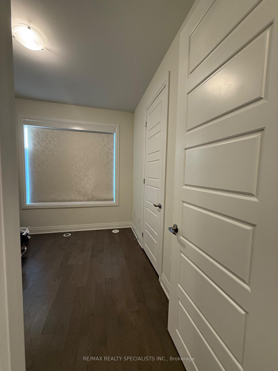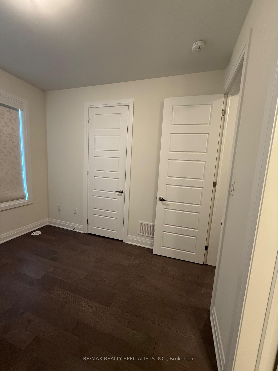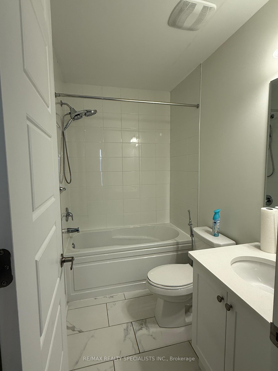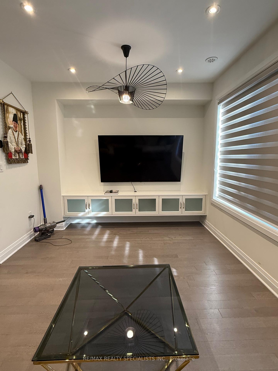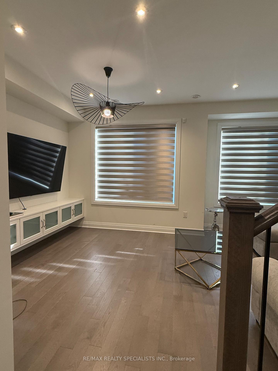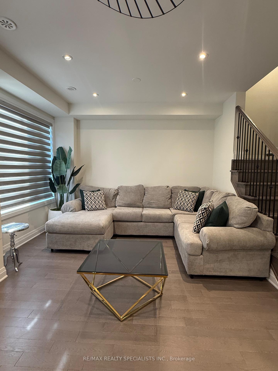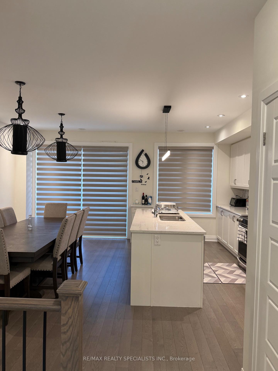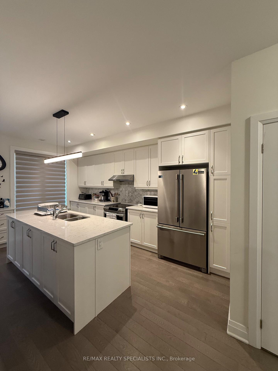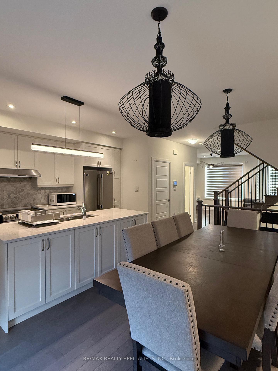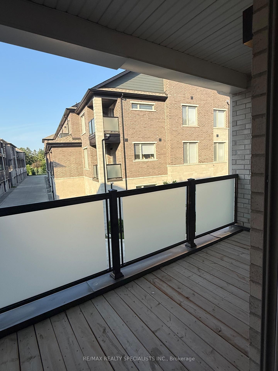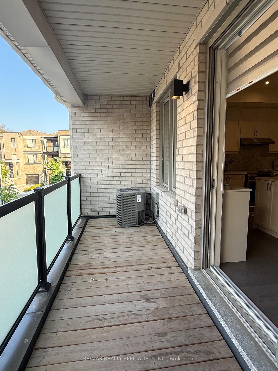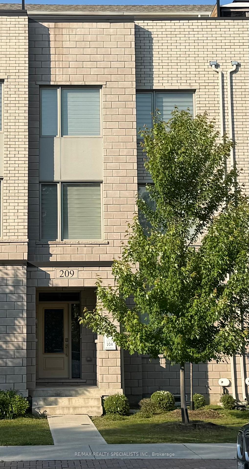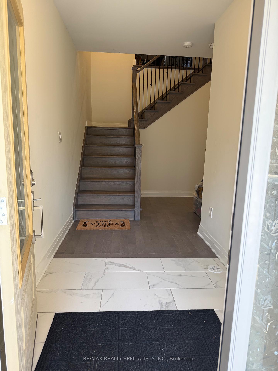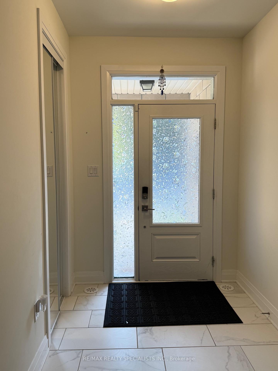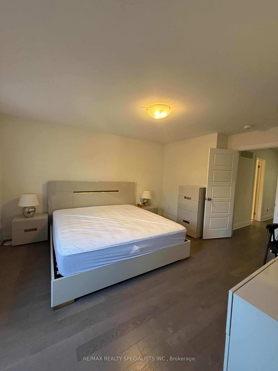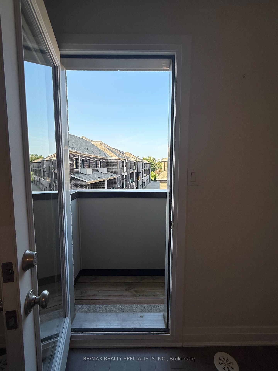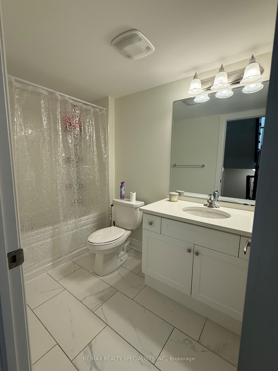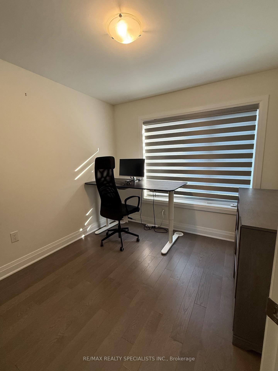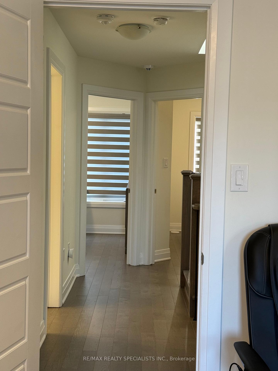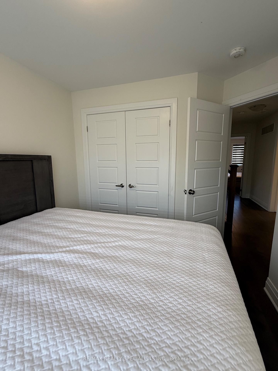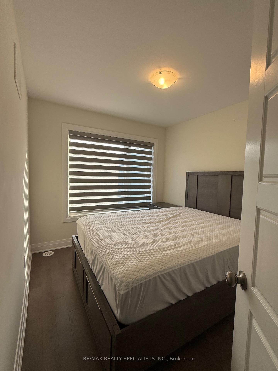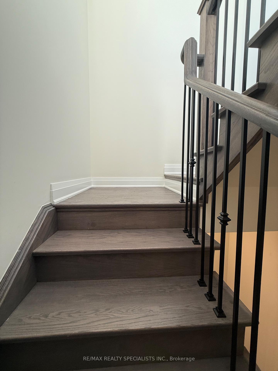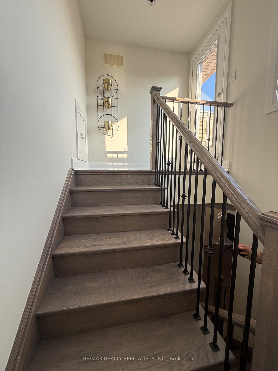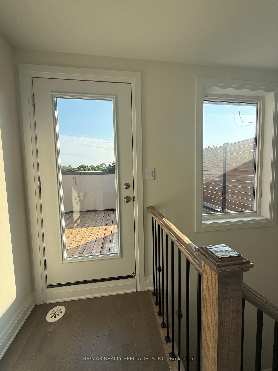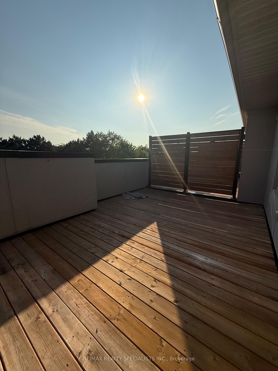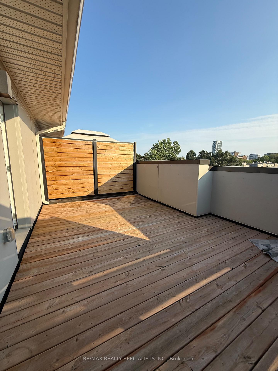$4,500
Available - For Rent
Listing ID: C12229690
209 The Don Way East , Toronto, M3B 0B4, Toronto
| Spacious and Stylish Townhome Available for Lease in BanburyDon Mills!This well-maintained, 4-year-old modern townhome offers 4 bedrooms, 4 bathrooms, and over 300sq. ft. of private outdoor space, including two balconies and a large rooftop terrace perfect for enjoying some quiet time or entertaining guests.Inside, you'll find an open and airy layout with high 9-foot ceilings on the main and second floors. The kitchen is designed for both everyday use and hosting, with a generous center island and plenty of room to gather.The home includes an oversized 2-car garage and has been upgraded with thoughtful details like hardwood flooring, quartz countertops, pot lights, custom window coverings, oak stairs with iron pickets, and modern light fixtures. Smart thermostat installed. Freshly painted throughout. The basement has a rough-in for a 3-piece bathroom if additional space is ever needed. Located in a family-friendly area with easy access to top-rated schools, nearby parks, shopping(including Don Mills and Fairview Mall), transit (subway, GO station, and future Eglinton LRT),and major highways (DVP, 401, 404).A great option for those looking to lease in a convenient and upscale North York neighbourhood. |
| Price | $4,500 |
| Taxes: | $0.00 |
| Occupancy: | Vacant |
| Address: | 209 The Don Way East , Toronto, M3B 0B4, Toronto |
| Directions/Cross Streets: | Don Mills Rd & Lawrence Ave E |
| Rooms: | 10 |
| Bedrooms: | 4 |
| Bedrooms +: | 4 |
| Family Room: | T |
| Basement: | Unfinished |
| Furnished: | Furn |
| Level/Floor | Room | Length(ft) | Width(ft) | Descriptions | |
| Room 1 | Ground | Bedroom 2 | 12.99 | 10.66 | |
| Room 2 | Second | Living Ro | 12.17 | 18.66 | |
| Room 3 | Second | Dining Ro | 12.17 | 18.66 | |
| Room 4 | Second | Breakfast | 17.15 | 10 | |
| Room 5 | Second | Kitchen | 16.01 | 8.66 | |
| Room 6 | Third | Bedroom 3 | 10.66 | 9.32 | |
| Room 7 | Third | Bedroom 4 | 9.84 | 8.99 | |
| Room 8 | Third | Primary B | 14.83 | 12.82 | |
| Room 9 | Upper | Other | 12 | 18.83 | |
| Room 10 | Basement | Utility R |
| Washroom Type | No. of Pieces | Level |
| Washroom Type 1 | 4 | Main |
| Washroom Type 2 | 2 | Second |
| Washroom Type 3 | 4 | Third |
| Washroom Type 4 | 3 | Third |
| Washroom Type 5 | 0 |
| Total Area: | 0.00 |
| Approximatly Age: | 0-5 |
| Property Type: | Att/Row/Townhouse |
| Style: | 3-Storey |
| Exterior: | Brick |
| Garage Type: | Built-In |
| (Parking/)Drive: | None |
| Drive Parking Spaces: | 0 |
| Park #1 | |
| Parking Type: | None |
| Park #2 | |
| Parking Type: | None |
| Pool: | None |
| Laundry Access: | Ensuite |
| Approximatly Age: | 0-5 |
| Approximatly Square Footage: | 2000-2500 |
| CAC Included: | N |
| Water Included: | N |
| Cabel TV Included: | N |
| Common Elements Included: | Y |
| Heat Included: | N |
| Parking Included: | Y |
| Condo Tax Included: | N |
| Building Insurance Included: | N |
| Fireplace/Stove: | N |
| Heat Type: | Forced Air |
| Central Air Conditioning: | Central Air |
| Central Vac: | Y |
| Laundry Level: | Syste |
| Ensuite Laundry: | F |
| Sewers: | Sewer |
| Utilities-Hydro: | A |
| Although the information displayed is believed to be accurate, no warranties or representations are made of any kind. |
| RE/MAX REALTY SPECIALISTS INC. |
|
|

Wally Islam
Real Estate Broker
Dir:
416-949-2626
Bus:
416-293-8500
Fax:
905-913-8585
| Book Showing | Email a Friend |
Jump To:
At a Glance:
| Type: | Freehold - Att/Row/Townhouse |
| Area: | Toronto |
| Municipality: | Toronto C13 |
| Neighbourhood: | Banbury-Don Mills |
| Style: | 3-Storey |
| Approximate Age: | 0-5 |
| Beds: | 4+4 |
| Baths: | 4 |
| Fireplace: | N |
| Pool: | None |
Locatin Map:

