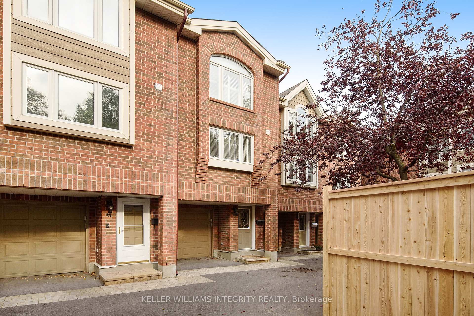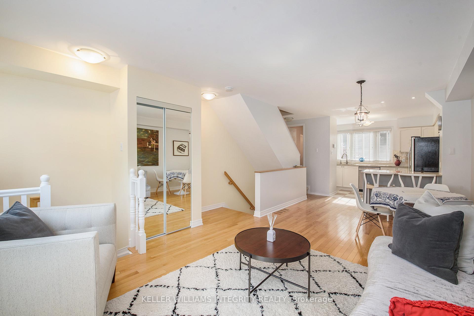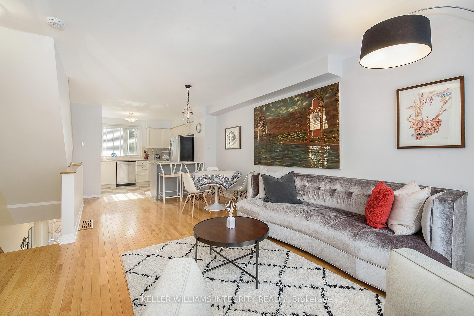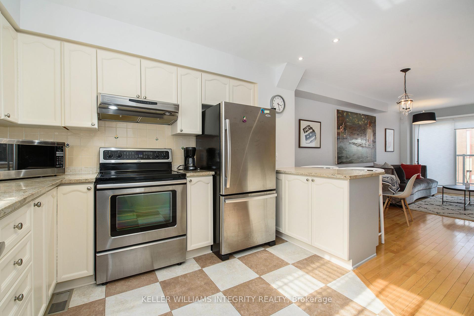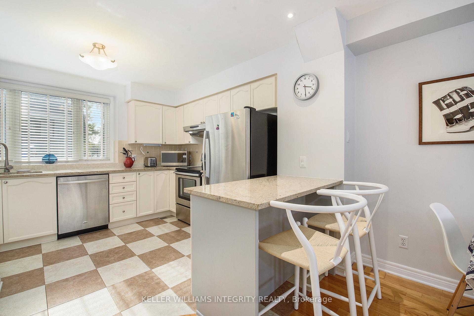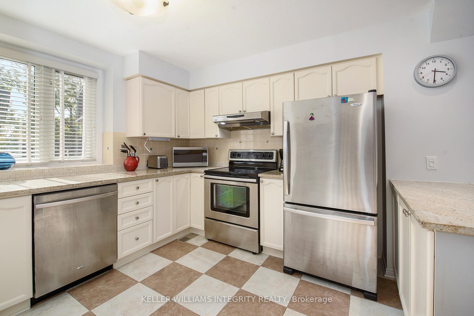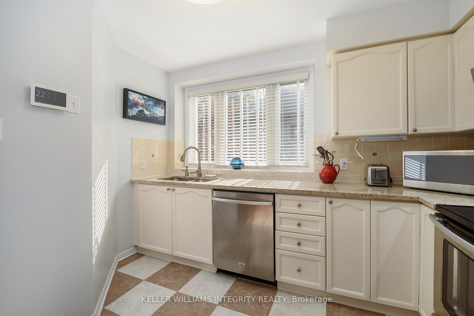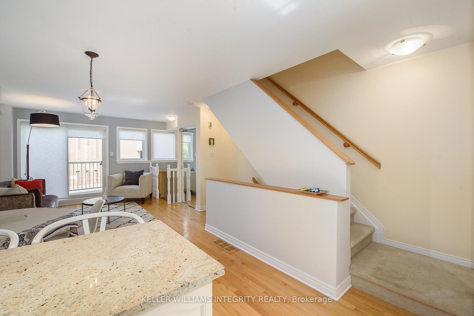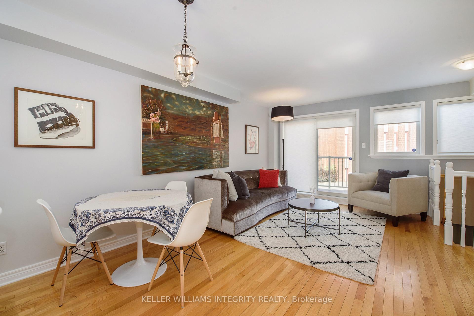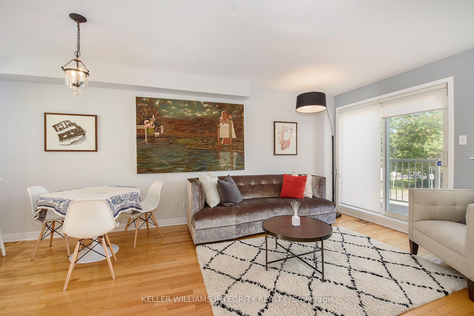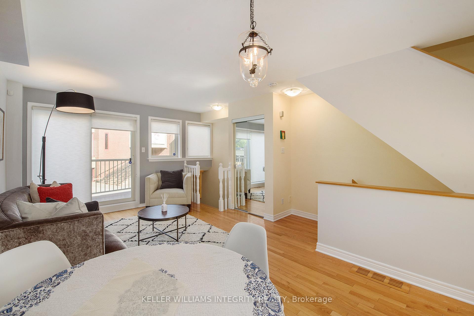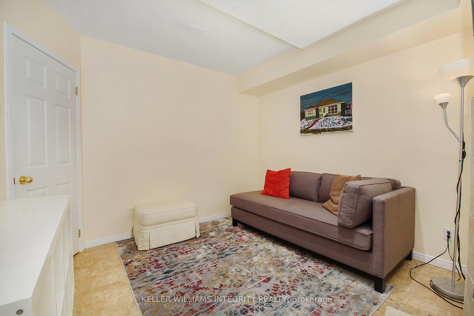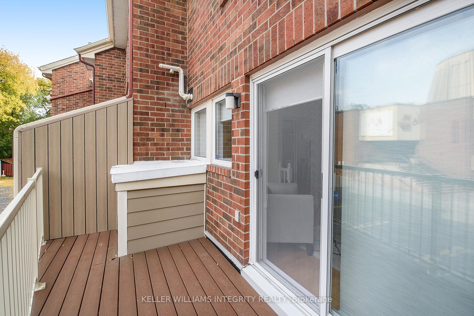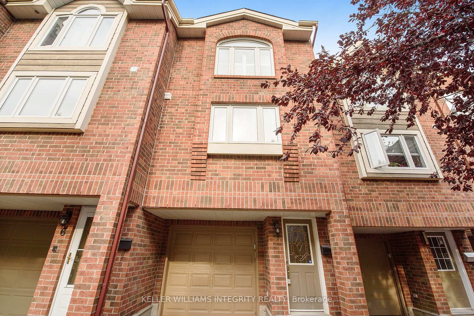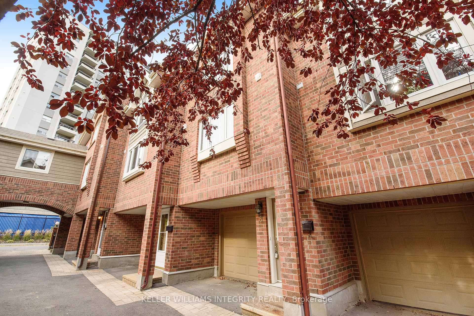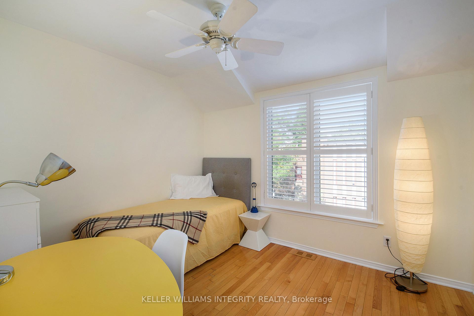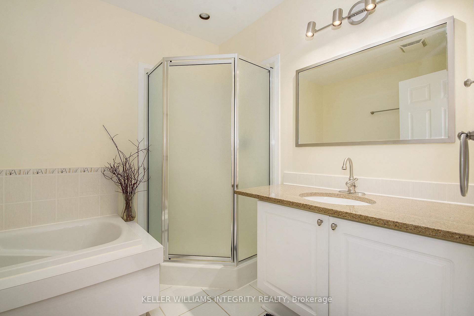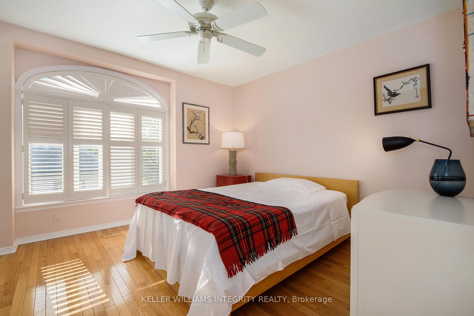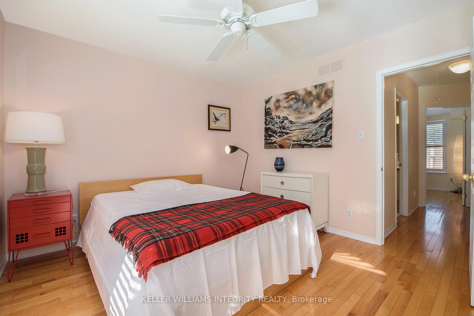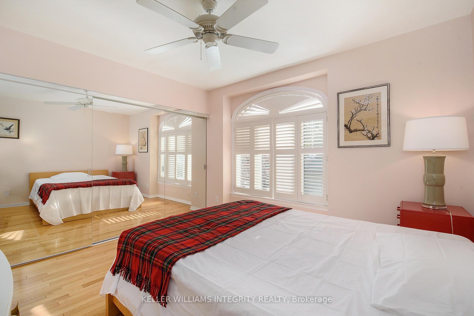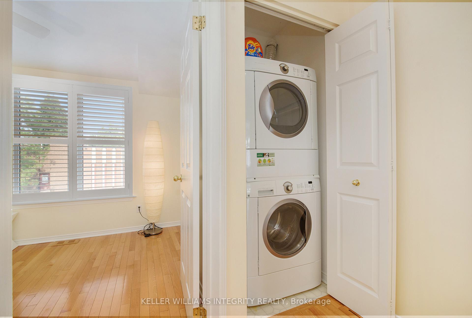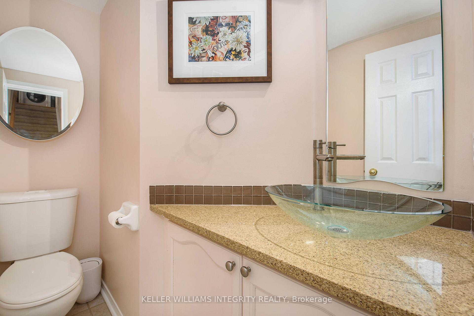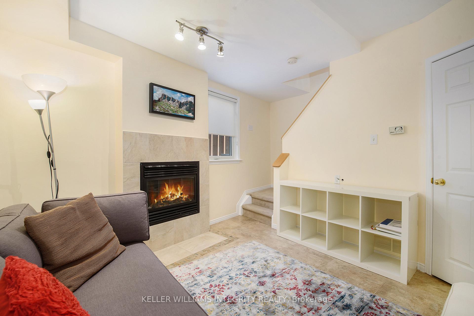$2,930
Available - For Rent
Listing ID: X12230867
8 Cornerstone Priv , Ottawa Centre, K2P 2N3, Ottawa
| Experience luxury, style, and unbeatable convenience in this fully refreshed Golden Triangle townhouse - steps from the canal, Elgin Street, Parliament, Rideau Centre, and uOttawa. With the added assurance of embassy-level security approval, this home is a rare opportunity for those seeking secure, refined living in the heart of the city. Inside, you'll find a stunning open-concept layout filled with natural light. Gorgeous new hardwood stairs, pristine hardwood floors, and fresh paint throughout set the tone. The sleek kitchen shines with marble countertops, newly upgraded cabinetry, re-finished stylish backsplash, new tiled floors, and stainless steel appliances - ready to impress. Upstairs offers two spacious bedrooms and an updated four-piece bath. The lower level features a cozy family room with a gas fireplace - your private retreat. Attached is an extra-long garage that easily handles parking plus storage. With over $25,000+ in recent upgrades, this home blends modern comfort with timeless elegance in one of Ottawa's most prestigious neighbourhoods. This exceptional property is vacant and available for immediate occupancy. Photos were taken before the recent upgrades, and the refreshed finishes, modern details, and overall feel are even better in person. Please contact Veronika for showings and other questions: 613-790-2848 or veronika.m@lilyhuteam.com |
| Price | $2,930 |
| Taxes: | $0.00 |
| Occupancy: | Vacant |
| Address: | 8 Cornerstone Priv , Ottawa Centre, K2P 2N3, Ottawa |
| Directions/Cross Streets: | East on Waverley to North on Robert |
| Rooms: | 8 |
| Bedrooms: | 2 |
| Bedrooms +: | 0 |
| Family Room: | T |
| Basement: | Finished |
| Furnished: | Unfu |
| Level/Floor | Room | Length(ft) | Width(ft) | Descriptions | |
| Room 1 | Main | Living Ro | 18.3 | 11.74 | |
| Room 2 | Main | Kitchen | 11.64 | 10.99 | |
| Room 3 | Upper | Bedroom | 10.82 | 11.97 | |
| Room 4 | Upper | Bedroom 2 | 10.5 | 9.05 | |
| Room 5 | Basement | Family Ro | 10.82 | 10.89 |
| Washroom Type | No. of Pieces | Level |
| Washroom Type 1 | 2 | Main |
| Washroom Type 2 | 4 | Upper |
| Washroom Type 3 | 0 | |
| Washroom Type 4 | 0 | |
| Washroom Type 5 | 0 |
| Total Area: | 0.00 |
| Approximatly Age: | 16-30 |
| Property Type: | Att/Row/Townhouse |
| Style: | 3-Storey |
| Exterior: | Brick |
| Garage Type: | Attached |
| (Parking/)Drive: | Available |
| Drive Parking Spaces: | 0 |
| Park #1 | |
| Parking Type: | Available |
| Park #2 | |
| Parking Type: | Available |
| Pool: | None |
| Laundry Access: | In-Suite Laun |
| Approximatly Age: | 16-30 |
| Approximatly Square Footage: | 700-1100 |
| CAC Included: | N |
| Water Included: | N |
| Cabel TV Included: | N |
| Common Elements Included: | N |
| Heat Included: | N |
| Parking Included: | N |
| Condo Tax Included: | N |
| Building Insurance Included: | N |
| Fireplace/Stove: | Y |
| Heat Type: | Forced Air |
| Central Air Conditioning: | Central Air |
| Central Vac: | N |
| Laundry Level: | Syste |
| Ensuite Laundry: | F |
| Elevator Lift: | False |
| Sewers: | Sewer |
| Utilities-Hydro: | Y |
| Although the information displayed is believed to be accurate, no warranties or representations are made of any kind. |
| KELLER WILLIAMS INTEGRITY REALTY |
|
|

Wally Islam
Real Estate Broker
Dir:
416-949-2626
Bus:
416-293-8500
Fax:
905-913-8585
| Book Showing | Email a Friend |
Jump To:
At a Glance:
| Type: | Freehold - Att/Row/Townhouse |
| Area: | Ottawa |
| Municipality: | Ottawa Centre |
| Neighbourhood: | 4104 - Ottawa Centre/Golden Triangle |
| Style: | 3-Storey |
| Approximate Age: | 16-30 |
| Beds: | 2 |
| Baths: | 2 |
| Fireplace: | Y |
| Pool: | None |
Locatin Map:
