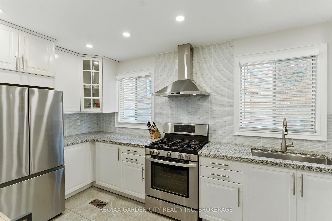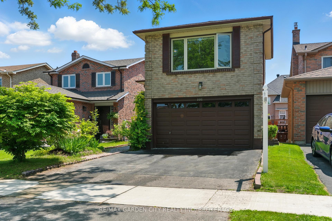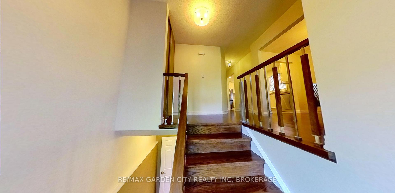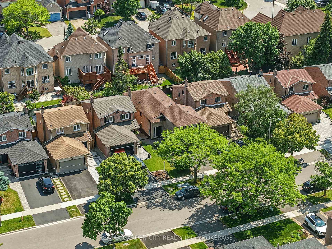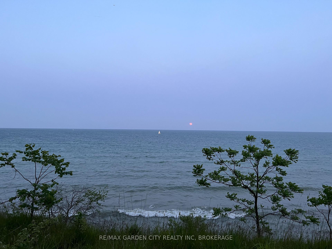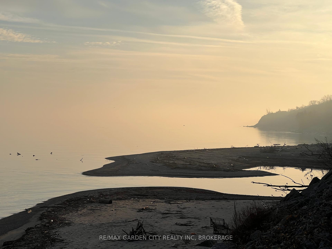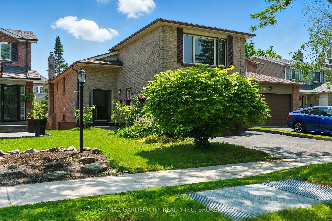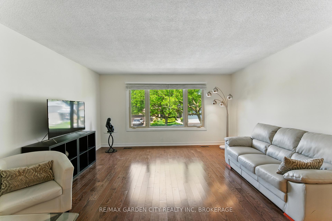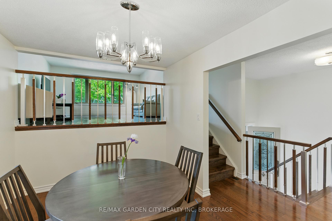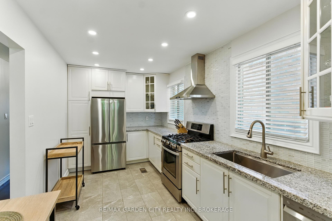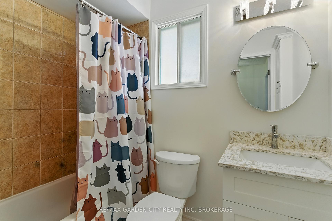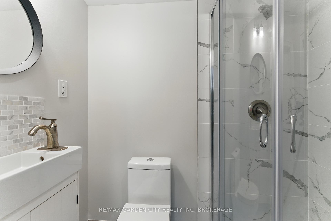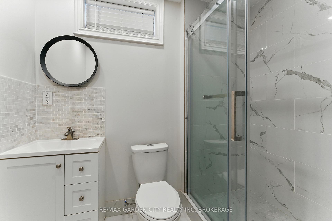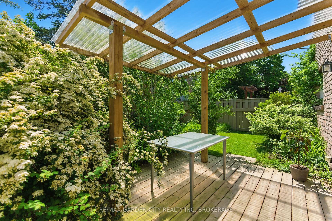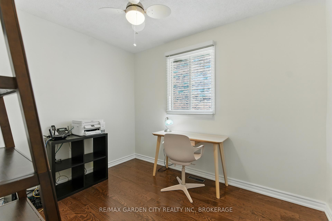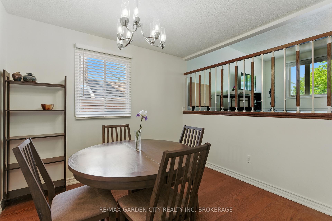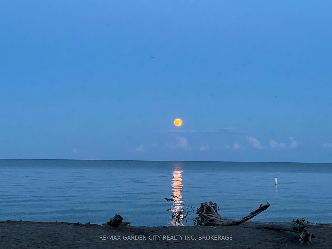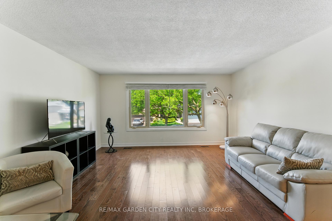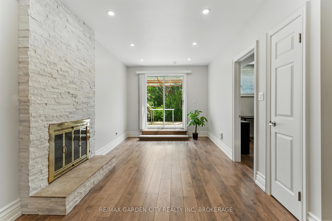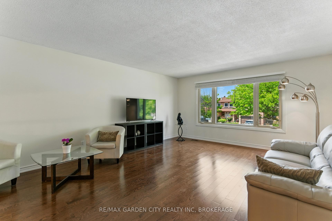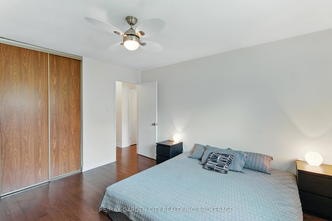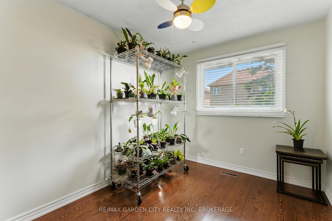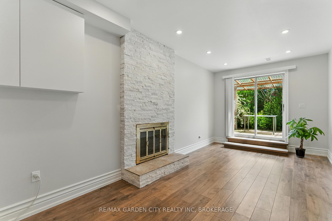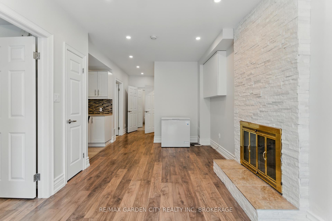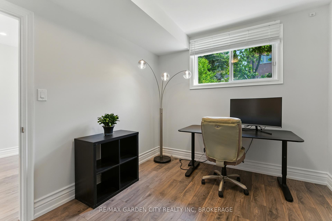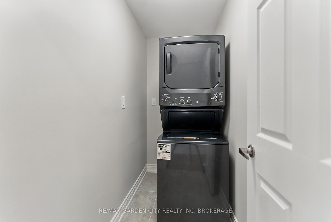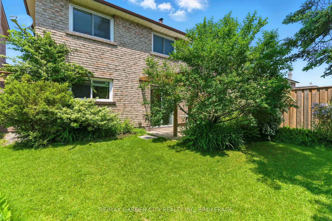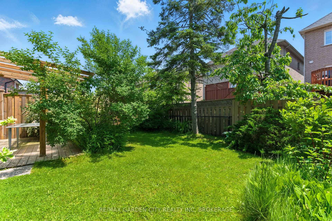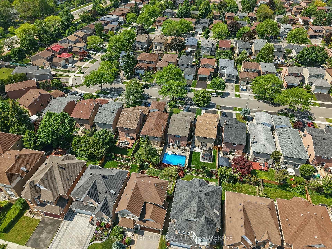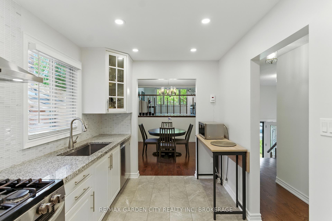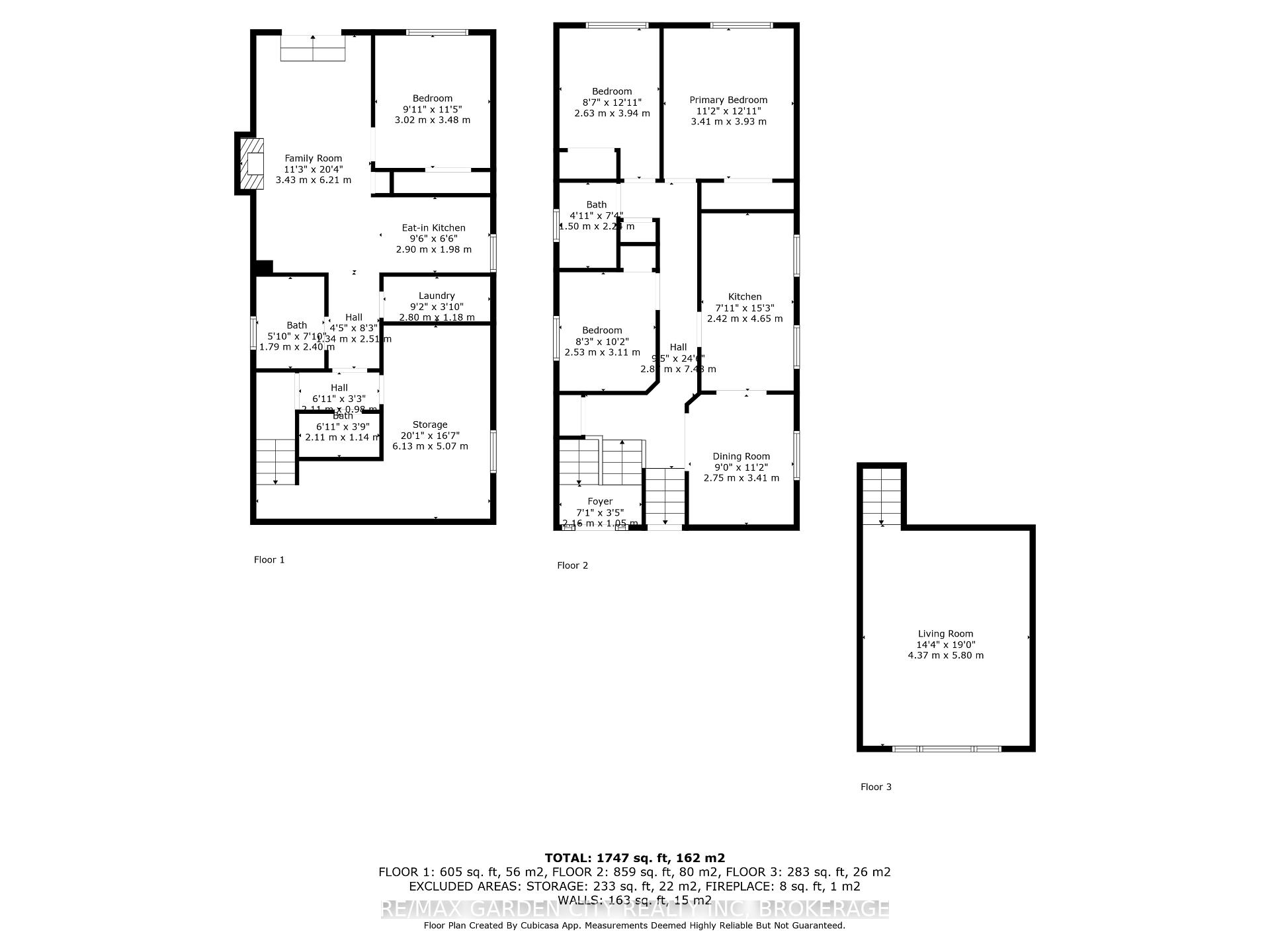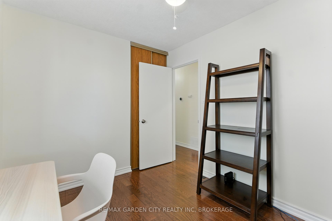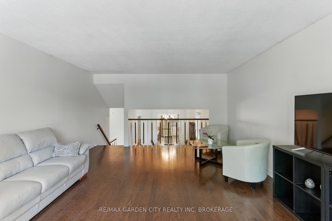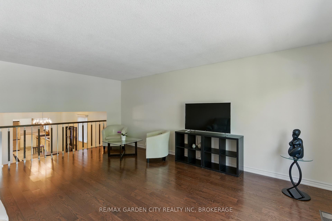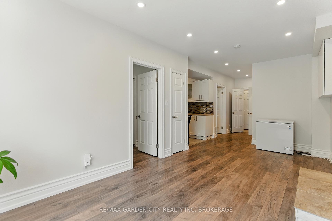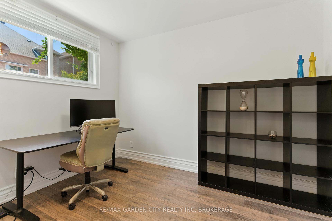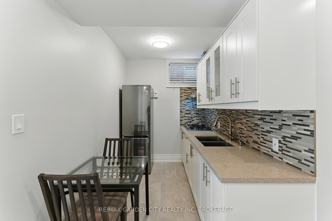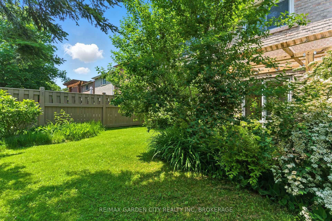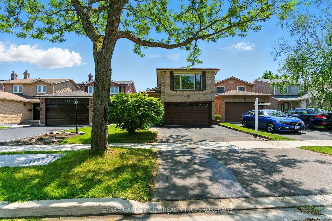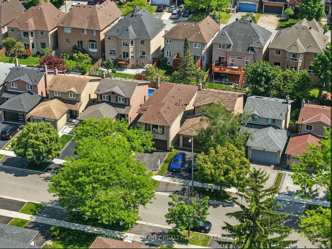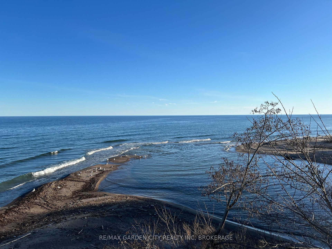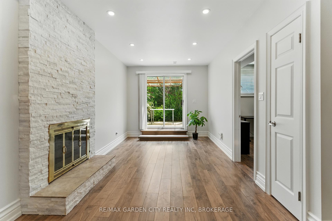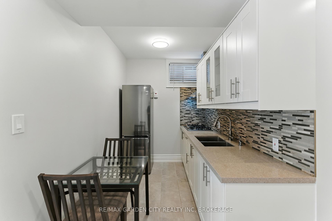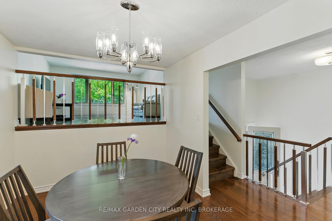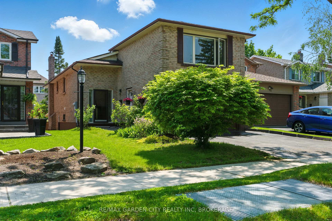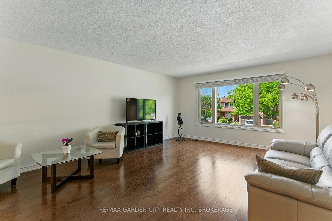$1,049,000
Available - For Sale
Listing ID: E12222478
101 Winter Gardens Trai , Toronto, M1C 3M9, Toronto
| Welcome to this beautifully maintained, carpet-free all-brick home in the heart of West Rouge, one of Toronto's most desirable and well-established lakeside neighbourhoods. Set on a quiet, tree-lined street near Rouge Hill Beach, this property enjoys an exceptional location with easy access to Highway 401 and a short walk to the Rouge Hill GO Station, offering a quick 30-minute commute to downtown Toronto. Metro grocery, LCBO, major bank branches, and the Toronto Public Library are all just a short walk away. This home sits only steps away from the Lake Ontario and the scenic Waterfront Trail ideal for cycling, running, or relaxing by the water. Nature lovers will appreciate easy access to the Rouge National Urban Park offering endless trails, bird watching, and kayaking. Families will love the close proximity to two top-ranked public schools, elementary and middle school, both walking distance. The house features an open-concept layout with tastefully updated kitchen (2021), granite countertops, stainless steel appliances, a gas stove, and hardwood floors throughout the main level. Major updates include roof (2022) and furnace/AC (2015). The beautiful lower-level in-law suite features a private walkout, a kitchen with quartz countertops and a gas cook-top, a spacious bedroom with full-size window, and separate utility/laundry room with a washer/dryer combo. Enhanced sound insulation between floors ensures privacy for multigenerational living. This home offers not only modern upgrades and a flexible layout with the potential for extra income, but also an unbeatable setting in West Rouge a safe, family-friendly community with excellent schools, direct access to downtown, and great parks at your doorstep. This is a rare opportunity to enjoy the best of both city living and lakeside serenity. And if you love nature, you'll adore the friendly cardinal who visits your backyard daily for a snack. |
| Price | $1,049,000 |
| Taxes: | $4501.90 |
| Assessment Year: | 2024 |
| Occupancy: | Owner |
| Address: | 101 Winter Gardens Trai , Toronto, M1C 3M9, Toronto |
| Directions/Cross Streets: | Lawrence & Port Union Road |
| Rooms: | 6 |
| Rooms +: | 6 |
| Bedrooms: | 3 |
| Bedrooms +: | 1 |
| Family Room: | F |
| Basement: | Partially Fi, Walk-Out |
| Washroom Type | No. of Pieces | Level |
| Washroom Type 1 | 4 | Main |
| Washroom Type 2 | 3 | Basement |
| Washroom Type 3 | 0 | |
| Washroom Type 4 | 0 | |
| Washroom Type 5 | 0 |
| Total Area: | 0.00 |
| Approximatly Age: | 31-50 |
| Property Type: | Detached |
| Style: | 2-Storey |
| Exterior: | Brick |
| Garage Type: | Attached |
| (Parking/)Drive: | Private Do |
| Drive Parking Spaces: | 2 |
| Park #1 | |
| Parking Type: | Private Do |
| Park #2 | |
| Parking Type: | Private Do |
| Pool: | None |
| Approximatly Age: | 31-50 |
| Approximatly Square Footage: | 1100-1500 |
| Property Features: | Beach, Lake/Pond |
| CAC Included: | N |
| Water Included: | N |
| Cabel TV Included: | N |
| Common Elements Included: | N |
| Heat Included: | N |
| Parking Included: | N |
| Condo Tax Included: | N |
| Building Insurance Included: | N |
| Fireplace/Stove: | Y |
| Heat Type: | Forced Air |
| Central Air Conditioning: | Central Air |
| Central Vac: | N |
| Laundry Level: | Syste |
| Ensuite Laundry: | F |
| Sewers: | Sewer |
| Utilities-Cable: | Y |
| Utilities-Hydro: | Y |
$
%
Years
This calculator is for demonstration purposes only. Always consult a professional
financial advisor before making personal financial decisions.
| Although the information displayed is believed to be accurate, no warranties or representations are made of any kind. |
| RE/MAX GARDEN CITY REALTY INC, BROKERAGE |
|
|

Wally Islam
Real Estate Broker
Dir:
416-949-2626
Bus:
416-293-8500
Fax:
905-913-8585
| Book Showing | Email a Friend |
Jump To:
At a Glance:
| Type: | Freehold - Detached |
| Area: | Toronto |
| Municipality: | Toronto E10 |
| Neighbourhood: | Rouge E10 |
| Style: | 2-Storey |
| Approximate Age: | 31-50 |
| Tax: | $4,501.9 |
| Beds: | 3+1 |
| Baths: | 3 |
| Fireplace: | Y |
| Pool: | None |
Locatin Map:
Payment Calculator:
