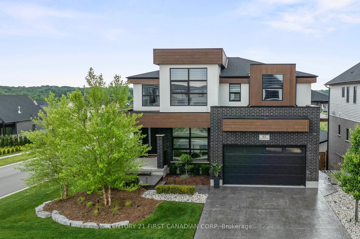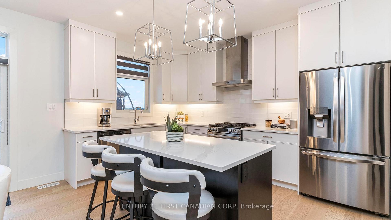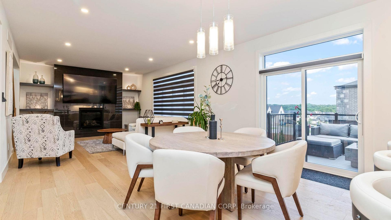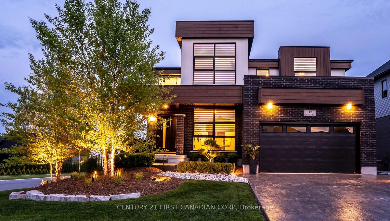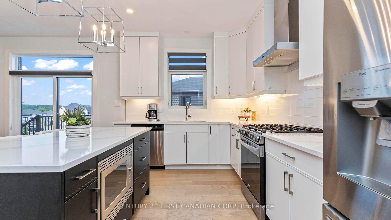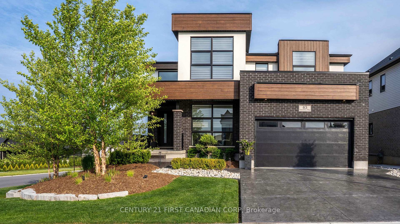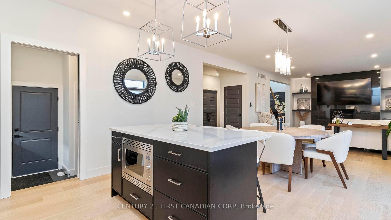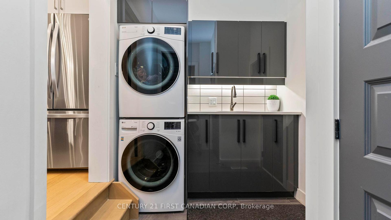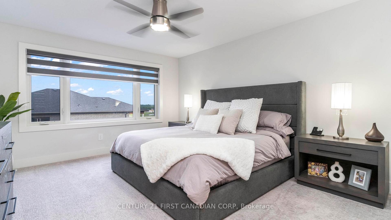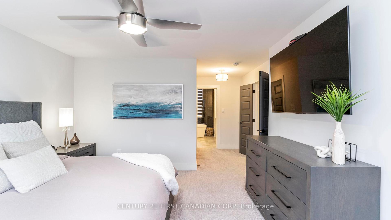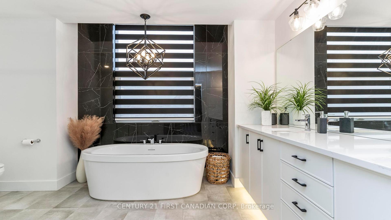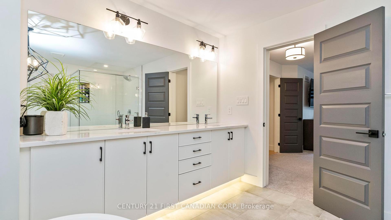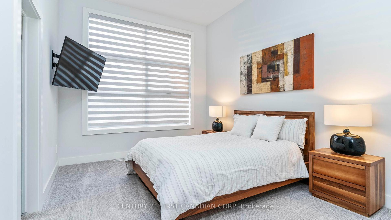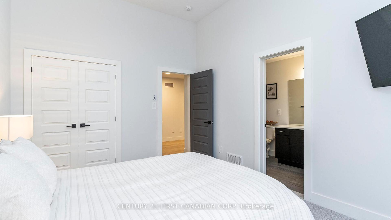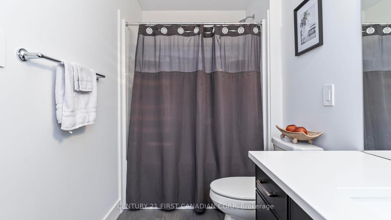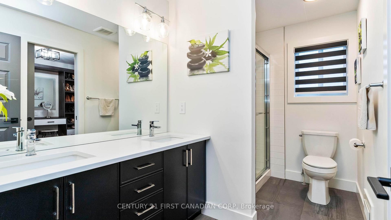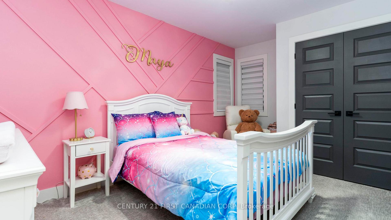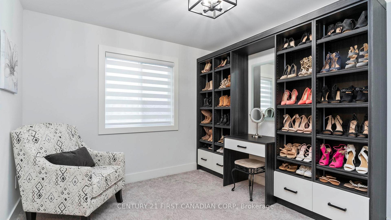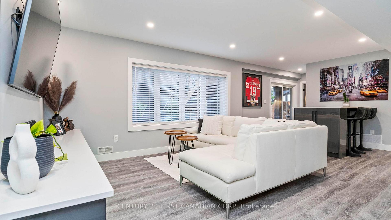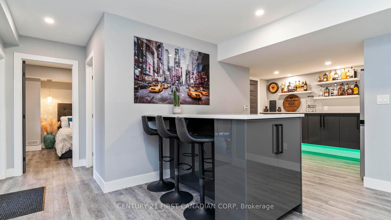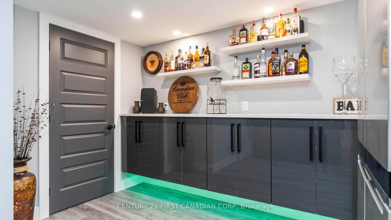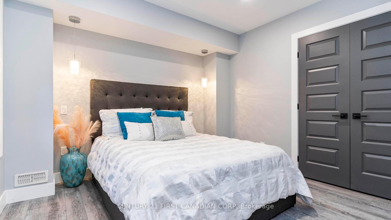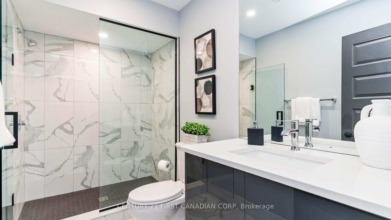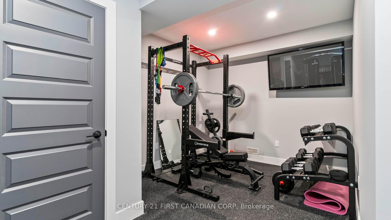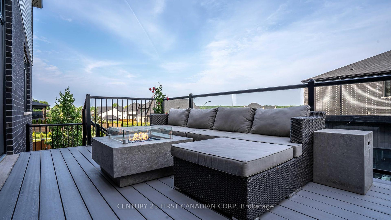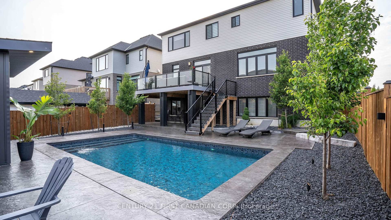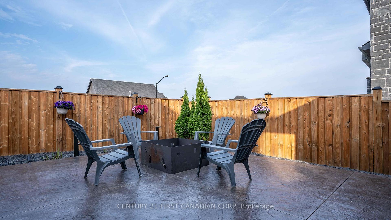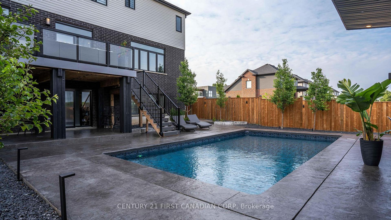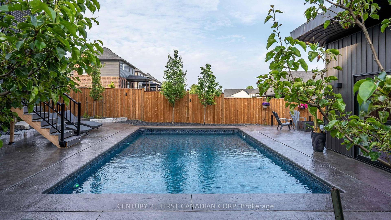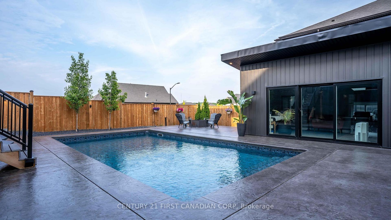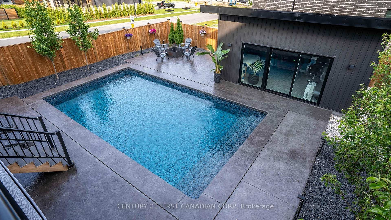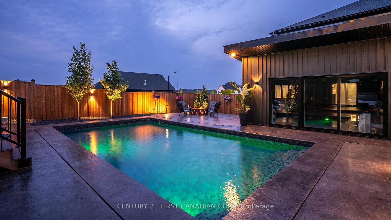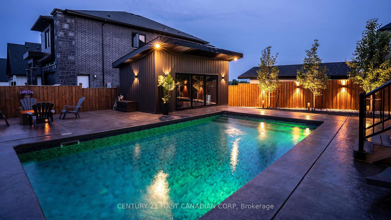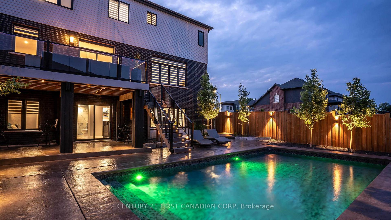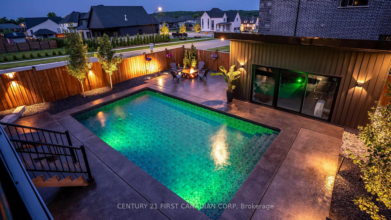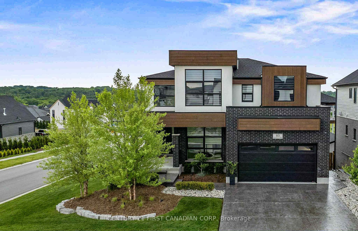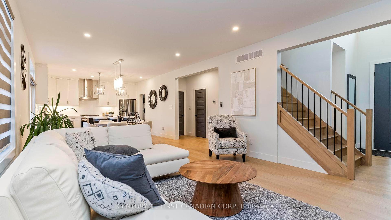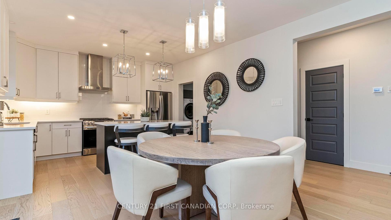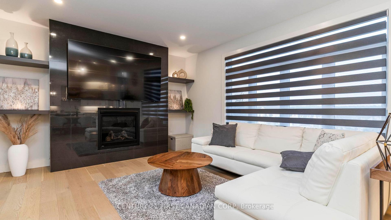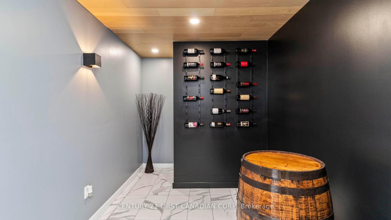$1,499,500
Available - For Sale
Listing ID: X12228961
83 Daventry Way , Middlesex Centre, N0L 1R0, Middlesex
| Comfortable Luxury Living in this stunning two-storey Home. Situated on a fully fenced corner lot in Kilworth, this modern and elegant home features a walkout basement and a show-stopping backyard retreat. Built in 2022 with extensive upgrades completed in 2023, this 4+1 bedroom, 4.5 bathroom home offers over 3,000 sq ft of finished living space, including a sleek open-concept main floor with a gas fireplace, formal dining room, and a designer kitchen with built-in stainless appliances, gas stove, quartz island, and access to a tiered vinyl deck overlooking the Thames River Valley. Upstairs, two of the four bedrooms have private ensuites, including a luxurious primary suite with walk-in closet and spa-style 5-piece bath. The Third and Fourth bedroom share access to a jack-and-jill style ensuite bathroom. The finished walkout basement includes a custom bar, family room, gym, dedicated wine cellar, guest bedroom, and 3-piece bath with heated floors. Step outside to your private oasis with a heated inground pool (programmable pump, puck chlorinator, 300,000 BTU heater), fully powered pool cabana with water & internet, and professionally designed landscaping with WiFi-controlled lighting and a lawn sprinkler system for easy maintenance. The immaculate 2-car garage is in showroom condition, with direct access to the main floor laundry and plenty of space for storage or hobby use. Kilworth offers a peaceful, family-friendly lifestyle just minutes from London's West end amenities, trails, parks, and the Thames River. |
| Price | $1,499,500 |
| Taxes: | $6710.00 |
| Occupancy: | Owner |
| Address: | 83 Daventry Way , Middlesex Centre, N0L 1R0, Middlesex |
| Directions/Cross Streets: | Crestview Drive |
| Rooms: | 8 |
| Rooms +: | 4 |
| Bedrooms: | 4 |
| Bedrooms +: | 1 |
| Family Room: | T |
| Basement: | Finished wit, Full |
| Level/Floor | Room | Length(ft) | Width(ft) | Descriptions | |
| Room 1 | Main | Great Roo | 20.01 | 14.01 | Fireplace |
| Room 2 | Main | Breakfast | 14.01 | 10.17 | W/O To Sundeck |
| Room 3 | Main | Kitchen | 14.01 | 9.32 | Centre Island |
| Room 4 | Main | Dining Ro | 13.25 | 10 | |
| Room 5 | Main | Laundry | 10.33 | 7.05 | Access To Garage |
| Room 6 | Second | Primary B | 14.99 | 13.12 | Walk-In Closet(s), 5 Pc Ensuite |
| Room 7 | Second | Bedroom | 14.5 | 10.99 | 4 Pc Ensuite |
| Room 8 | Second | Bedroom | 12.23 | 9.84 | Semi Ensuite |
| Room 9 | Second | Bedroom | 10.99 | 10 | Semi Ensuite |
| Room 10 | Lower | Family Ro | 22.01 | 13.42 | Walk-Out, Dry Bar |
| Room 11 | Lower | Bedroom | 10.99 | 10 | |
| Room 12 | Lower | Exercise | 9.41 | 16.89 | |
| Room 13 | Lower | Cold Room | 7.41 | 8.99 |
| Washroom Type | No. of Pieces | Level |
| Washroom Type 1 | 2 | Main |
| Washroom Type 2 | 5 | Second |
| Washroom Type 3 | 4 | Second |
| Washroom Type 4 | 3 | Lower |
| Washroom Type 5 | 0 |
| Total Area: | 0.00 |
| Approximatly Age: | 0-5 |
| Property Type: | Detached |
| Style: | 2-Storey |
| Exterior: | Brick, Stucco (Plaster) |
| Garage Type: | Attached |
| (Parking/)Drive: | Private Do |
| Drive Parking Spaces: | 2 |
| Park #1 | |
| Parking Type: | Private Do |
| Park #2 | |
| Parking Type: | Private Do |
| Pool: | Inground |
| Approximatly Age: | 0-5 |
| Approximatly Square Footage: | 3000-3500 |
| Property Features: | Fenced Yard, Park |
| CAC Included: | N |
| Water Included: | N |
| Cabel TV Included: | N |
| Common Elements Included: | N |
| Heat Included: | N |
| Parking Included: | N |
| Condo Tax Included: | N |
| Building Insurance Included: | N |
| Fireplace/Stove: | Y |
| Heat Type: | Forced Air |
| Central Air Conditioning: | Central Air |
| Central Vac: | N |
| Laundry Level: | Syste |
| Ensuite Laundry: | F |
| Sewers: | Sewer |
$
%
Years
This calculator is for demonstration purposes only. Always consult a professional
financial advisor before making personal financial decisions.
| Although the information displayed is believed to be accurate, no warranties or representations are made of any kind. |
| CENTURY 21 FIRST CANADIAN CORP |
|
|

Wally Islam
Real Estate Broker
Dir:
416-949-2626
Bus:
416-293-8500
Fax:
905-913-8585
| Virtual Tour | Book Showing | Email a Friend |
Jump To:
At a Glance:
| Type: | Freehold - Detached |
| Area: | Middlesex |
| Municipality: | Middlesex Centre |
| Neighbourhood: | Kilworth |
| Style: | 2-Storey |
| Approximate Age: | 0-5 |
| Tax: | $6,710 |
| Beds: | 4+1 |
| Baths: | 5 |
| Fireplace: | Y |
| Pool: | Inground |
Locatin Map:
Payment Calculator:
