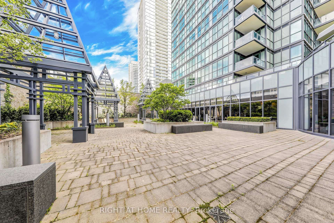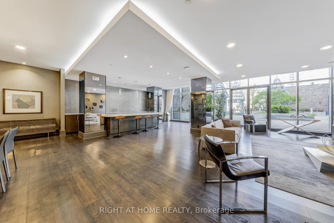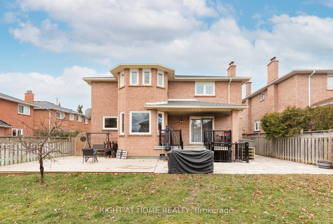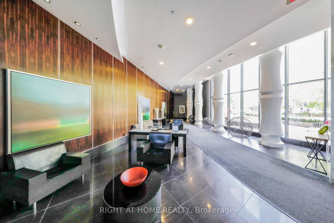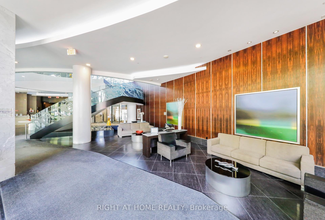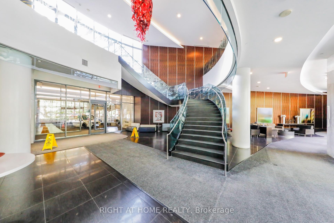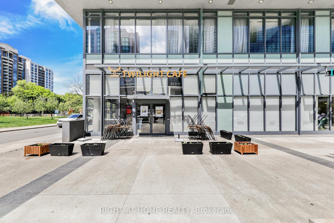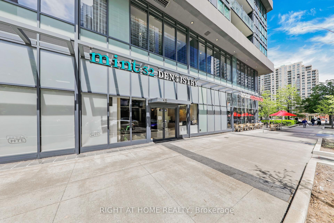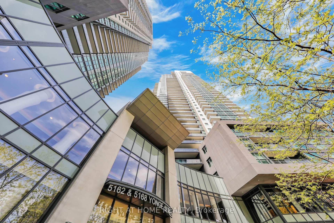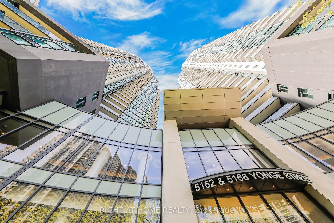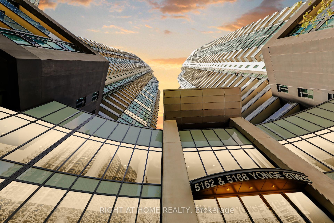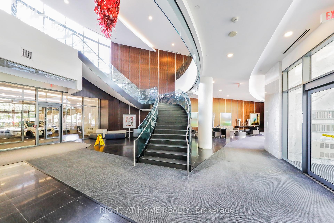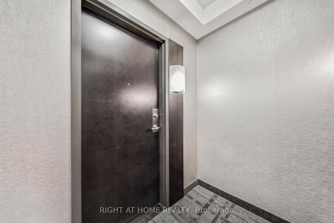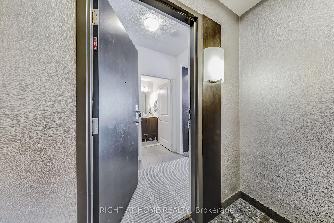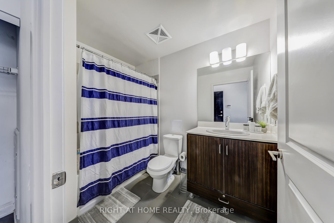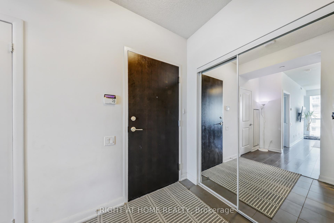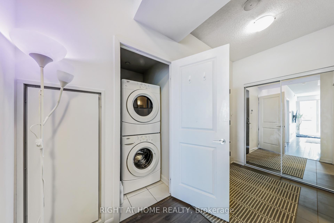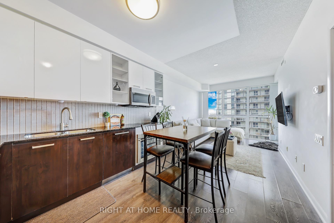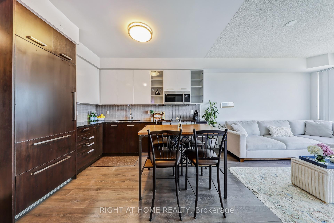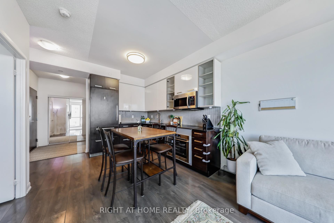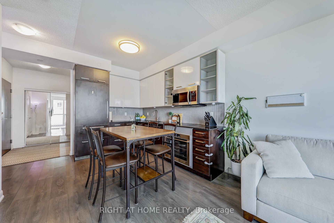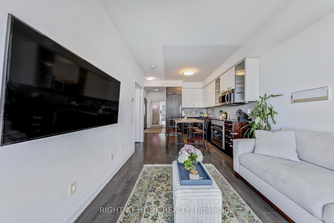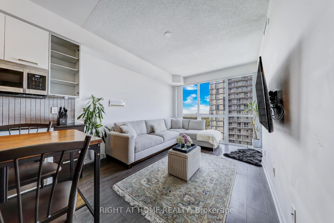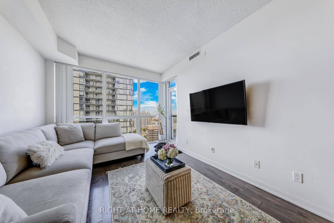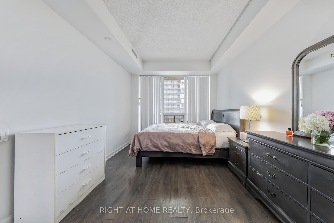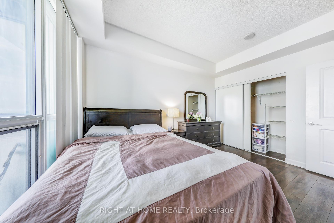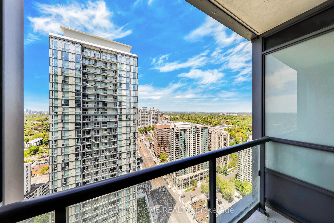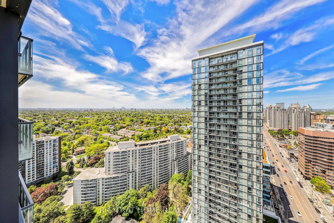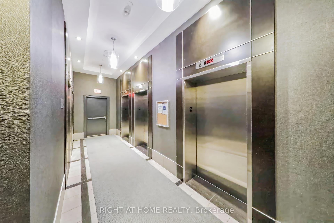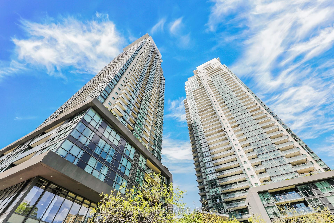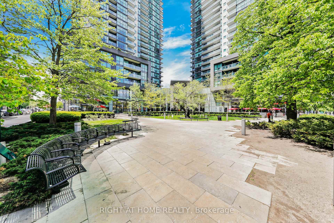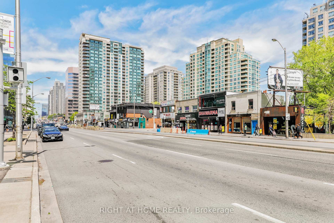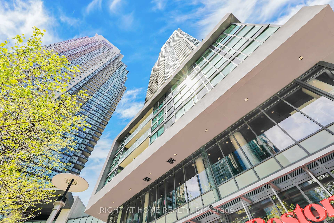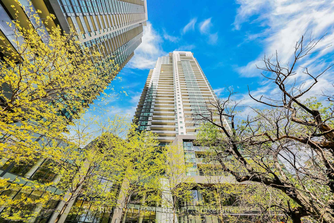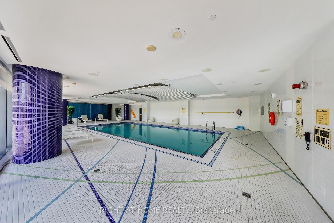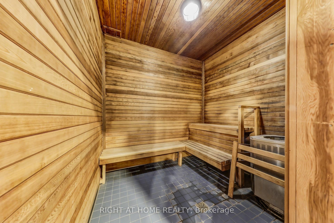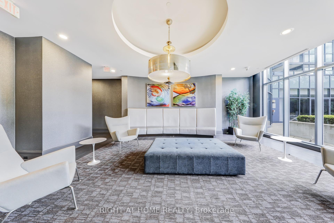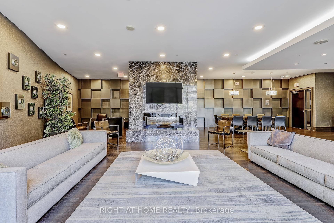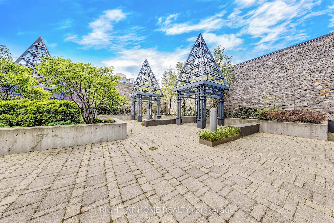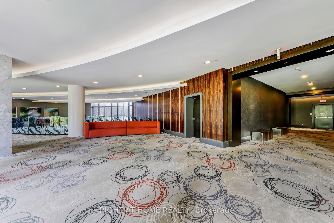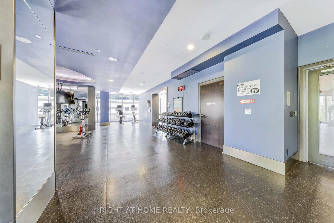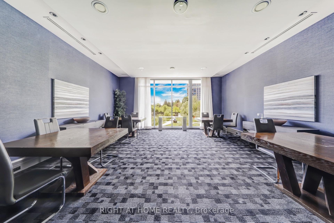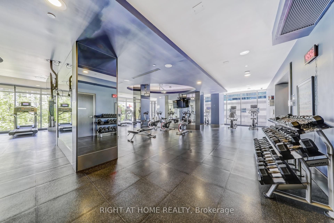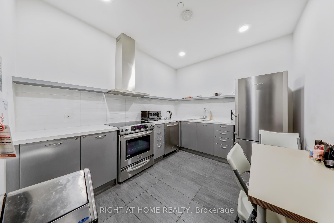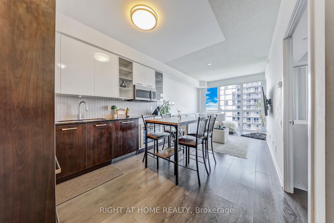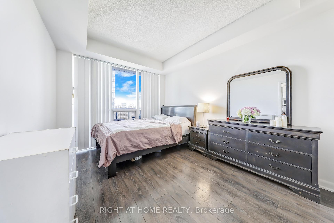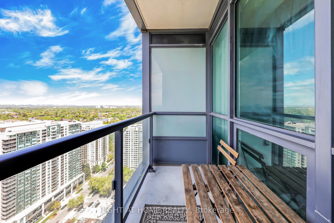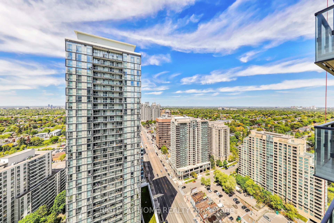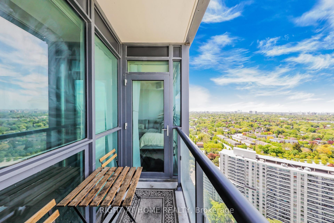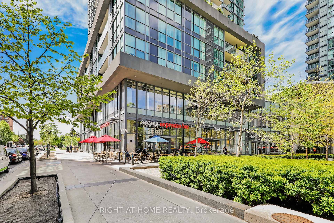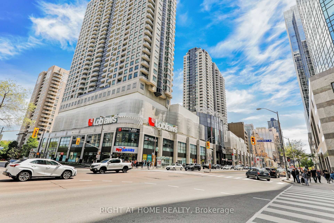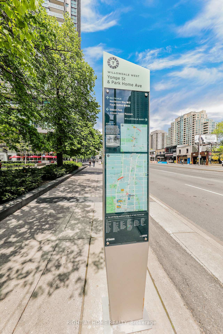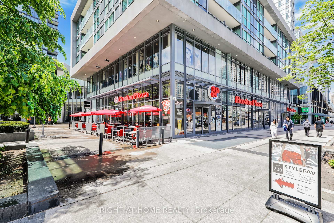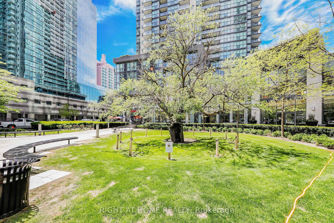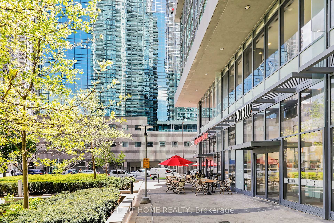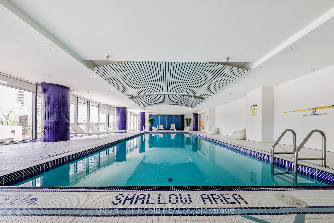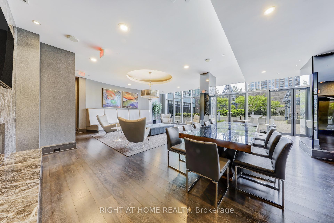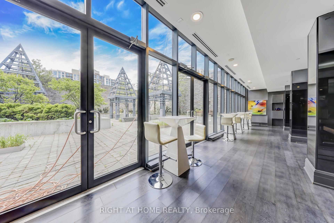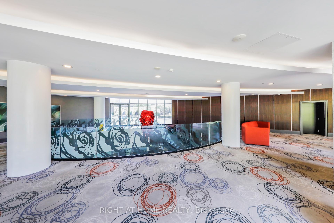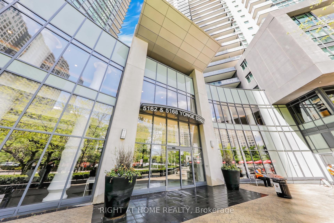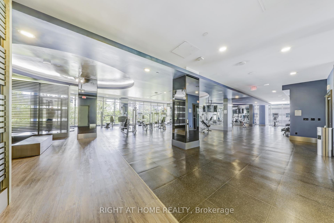$658,888
Available - For Sale
Listing ID: C12230880
5168 Yonge Stre , Toronto, M2N 0G1, Toronto
| Welcome to this elegant 1-bedroom, 1-bathroom condo located in the heart of North York's vibrant community. Situated on a high floor of the prestigious Gibson Square Towers, this thoughtfully designed suite offers an open-concept layout with modern finishes, including hardwood flooring, floor-to-ceiling windows, and a private balcony with breathtaking city views. The gourmet kitchen features high-end full-size built-in appliances, granite countertops, and ample cabinetry, perfect for both everyday living and entertaining. Residents enjoy direct indoor access to North York Centre TTC subway station while being closely situated to HWY401, Hospitals and Fire Stations. Conveniently located steps from Empress Walk mall, multiple cafes and restaurants, North York Central Library, Mel Lastman Square, North York Civic Centre, Meridian Arts Centre, and City Hall, this unit will meet all your dining, entertainment and lifestyle needs. An exceptional opportunity for first-time buyers, downsizers, or investors looking to be in one of Toronto's most sought-after neighborhoods. Building features an impressive array of amenities, including 24-hour concierge, a fully equipped fitness center, indoor pool, sauna, party rooms, games room, guest suites, ample visitor parking, and more. |
| Price | $658,888 |
| Taxes: | $2753.00 |
| Occupancy: | Owner |
| Address: | 5168 Yonge Stre , Toronto, M2N 0G1, Toronto |
| Postal Code: | M2N 0G1 |
| Province/State: | Toronto |
| Directions/Cross Streets: | Yonge Street/Park Home Avenue |
| Level/Floor | Room | Length(ft) | Width(ft) | Descriptions | |
| Room 1 | Flat | Foyer | 8.86 | 5.25 | Ceramic Floor, Double Closet |
| Room 2 | Flat | Living Ro | 24.6 | 10.17 | Hardwood Floor, Combined w/Dining, W/O To Balcony |
| Room 3 | Flat | Dining Ro | 24.6 | 10.17 | Hardwood Floor, Combined w/Kitchen |
| Room 4 | Flat | Kitchen | 24.6 | 10.17 | Hardwood Floor, Granite Counters, B/I Appliances |
| Room 5 | Flat | Bedroom | 13.12 | 9.84 | Hardwood Floor, Double Closet, North View |
| Room 6 | Flat | Bathroom | 8.86 | 5.9 | 4 Pc Bath, Ceramic Floor |
| Washroom Type | No. of Pieces | Level |
| Washroom Type 1 | 4 | Flat |
| Washroom Type 2 | 0 | |
| Washroom Type 3 | 0 | |
| Washroom Type 4 | 0 | |
| Washroom Type 5 | 0 |
| Total Area: | 0.00 |
| Washrooms: | 1 |
| Heat Type: | Forced Air |
| Central Air Conditioning: | Central Air |
$
%
Years
This calculator is for demonstration purposes only. Always consult a professional
financial advisor before making personal financial decisions.
| Although the information displayed is believed to be accurate, no warranties or representations are made of any kind. |
| RIGHT AT HOME REALTY |
|
|

Wally Islam
Real Estate Broker
Dir:
416-949-2626
Bus:
416-293-8500
Fax:
905-913-8585
| Virtual Tour | Book Showing | Email a Friend |
Jump To:
At a Glance:
| Type: | Com - Condo Apartment |
| Area: | Toronto |
| Municipality: | Toronto C07 |
| Neighbourhood: | Willowdale West |
| Style: | Apartment |
| Tax: | $2,753 |
| Maintenance Fee: | $403.44 |
| Beds: | 1 |
| Baths: | 1 |
| Fireplace: | N |
Locatin Map:
Payment Calculator:
