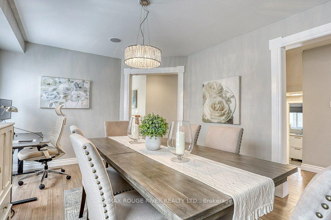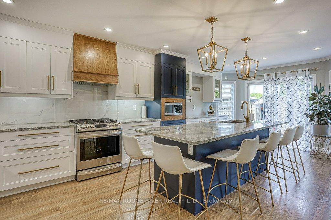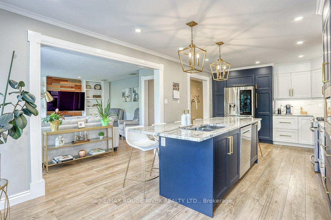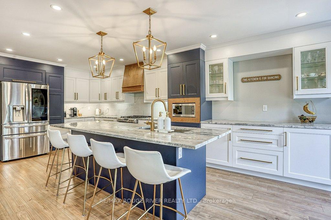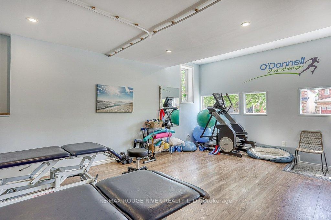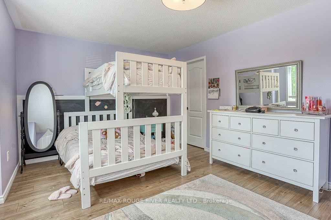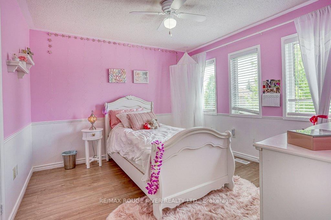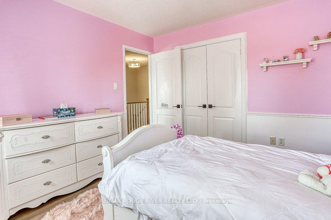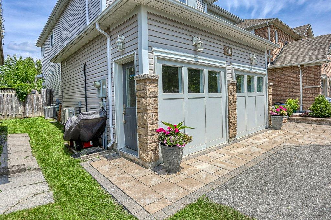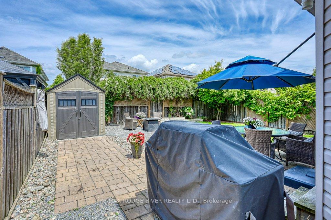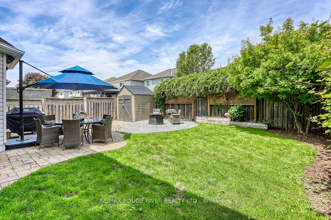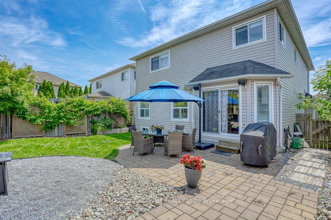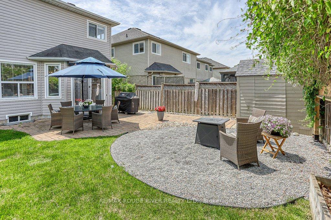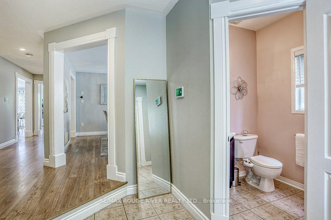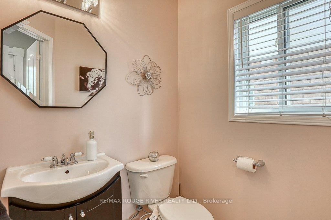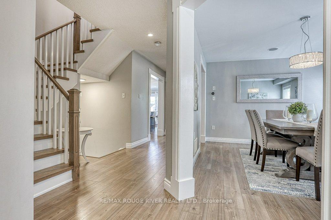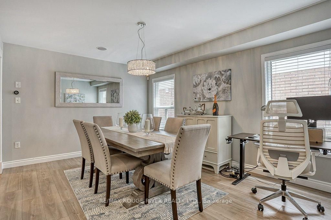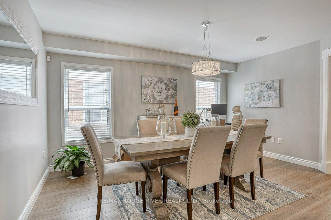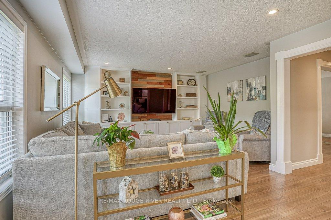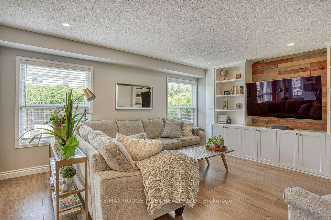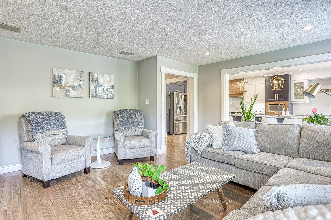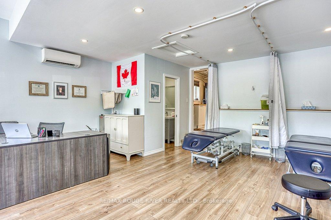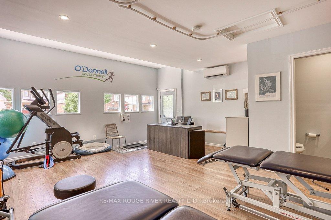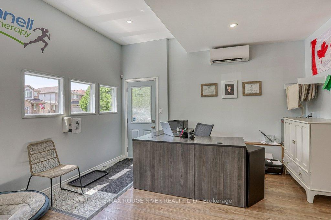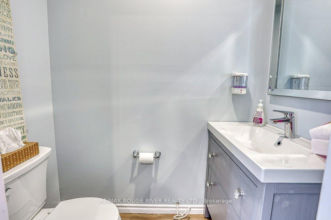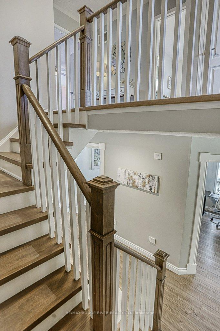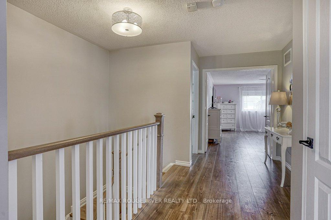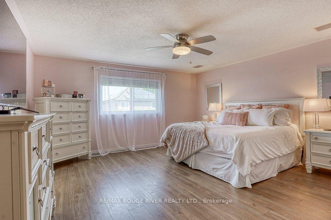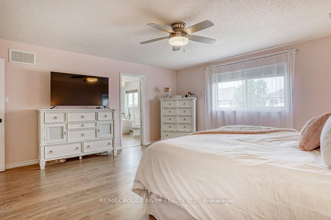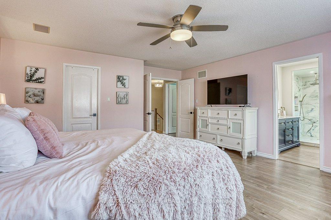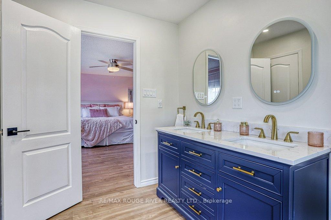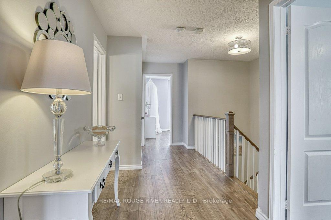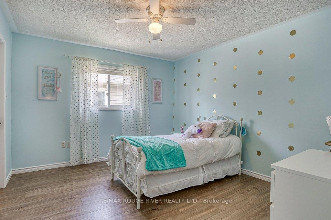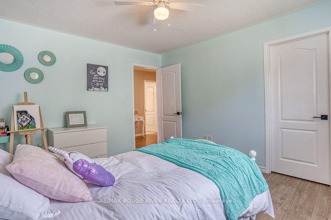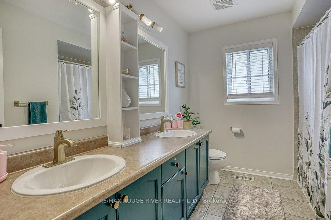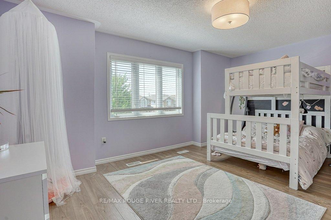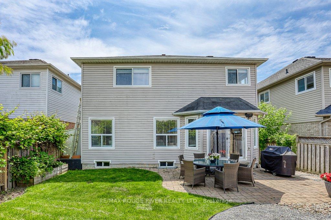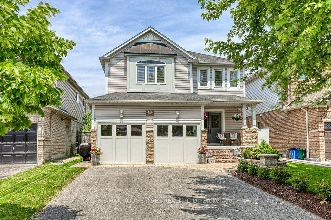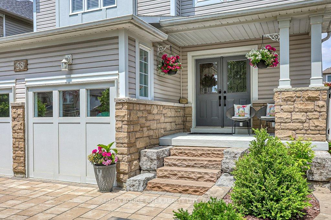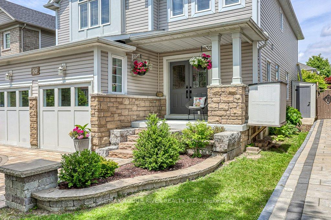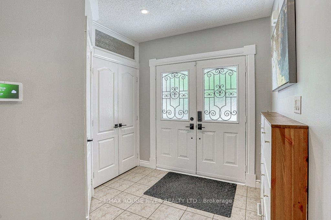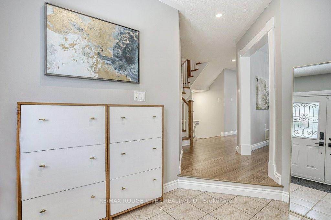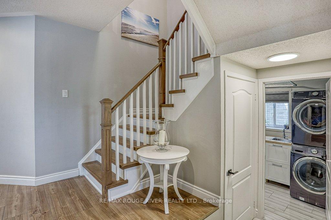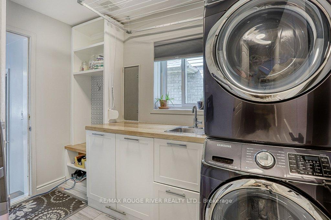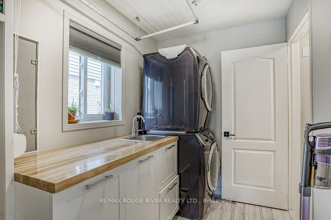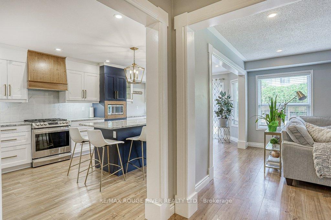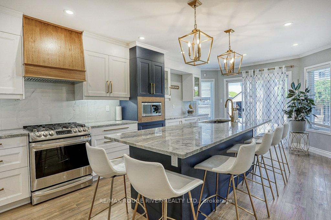$1,099,000
Available - For Sale
Listing ID: E12230568
58 Dadson Driv , Clarington, L1C 5J1, Durham
| This is an absolutely amazing opportunity to own this lovely upgraded home with 4 bedrooms & 4 baths & with the rare unique opportunity to "legally" operate your own home business. There are many upgrades in this home that you will love including the incredibly beautiful upgraded kitchen with ample cupboards, quartzite countertops, built-in stainless steel appliances overlooking the family room with gorgeous built-in cabinetry & shelving units. Enjoy entertaining in the huge dining room. Relax & enjoy the huge master bedroom with walk-in closets & recently upgraded 5pc bath with extra large shower & separate tub. 3 spacious bedrooms with 2 having walk-in closets for extra storage space. Walkout from the kitchen to the private backyard with 2 sheds & gas hook-up for the BBQ. Furnace & A/C installed in Aug 2021. Interlocking brick completed in 2020 for the front & 2023 for the back yard. Newer window inserts for most of the windows in the home. Basement is unfinished with a rough-in for a bathroom. The garage which was legally converted to operate an in-home business with many permitted uses is currently operated as a Physiotherapy Clinic. The clinic has an interior 2pc washroom, spray foam walls & ceiling, prof drywalled, separate split unit for heating & A/C; wired for baseboard heating but has never been used as has never been cold enough to utilize due to the ample insulation; walnut wood detail & pot lights. If desired, the clinic can easily be converted back to a garage. This is a great opportunity to legally operate your own business without the need for a commercial space. Please contact the Municipality in order to confirm permitted uses. Located in a beautiful family neighbourhood of Bowmanville & close to all amenities, this beautiful home is a must see, especially with the "in home business" designation. Please refer to iGuide floor plans. |
| Price | $1,099,000 |
| Taxes: | $6142.59 |
| Assessment Year: | 2024 |
| Occupancy: | Owner |
| Address: | 58 Dadson Driv , Clarington, L1C 5J1, Durham |
| Acreage: | < .50 |
| Directions/Cross Streets: | Dadson/Concession St E |
| Rooms: | 8 |
| Bedrooms: | 4 |
| Bedrooms +: | 0 |
| Family Room: | T |
| Basement: | Full, Unfinished |
| Level/Floor | Room | Length(ft) | Width(ft) | Descriptions | |
| Room 1 | Main | Kitchen | 11.55 | 23.16 | Eat-in Kitchen, B/I Appliances, W/O To Yard |
| Room 2 | Main | Family Ro | 16.47 | 15.02 | B/I Bookcase, B/I Shelves, Laminate |
| Room 3 | Main | Dining Ro | 11.15 | 14.83 | Laminate |
| Room 4 | Main | Office | 17.88 | 20.07 | Side Door, 2 Pc Bath, Laminate |
| Room 5 | Second | Primary B | 16.01 | 17.35 | 5 Pc Ensuite, Separate Shower, B/I Closet |
| Room 6 | Second | Bedroom 2 | 11.61 | 11.25 | W/W Closet, Laminate |
| Room 7 | Second | Bedroom 3 | 12.43 | 11.22 | W/W Closet, Laminate |
| Room 8 | Second | Bedroom 4 | 16.73 | 11.91 | Closet |
| Washroom Type | No. of Pieces | Level |
| Washroom Type 1 | 5 | Second |
| Washroom Type 2 | 2 | Main |
| Washroom Type 3 | 0 | |
| Washroom Type 4 | 0 | |
| Washroom Type 5 | 0 |
| Total Area: | 0.00 |
| Property Type: | Detached |
| Style: | 2-Storey |
| Exterior: | Vinyl Siding, Stone |
| Garage Type: | Other |
| (Parking/)Drive: | Private |
| Drive Parking Spaces: | 4 |
| Park #1 | |
| Parking Type: | Private |
| Park #2 | |
| Parking Type: | Private |
| Pool: | None |
| Other Structures: | Garden Shed, S |
| Approximatly Square Footage: | 2500-3000 |
| Property Features: | Hospital, Library |
| CAC Included: | N |
| Water Included: | N |
| Cabel TV Included: | N |
| Common Elements Included: | N |
| Heat Included: | N |
| Parking Included: | N |
| Condo Tax Included: | N |
| Building Insurance Included: | N |
| Fireplace/Stove: | N |
| Heat Type: | Forced Air |
| Central Air Conditioning: | Central Air |
| Central Vac: | N |
| Laundry Level: | Syste |
| Ensuite Laundry: | F |
| Sewers: | Sewer |
$
%
Years
This calculator is for demonstration purposes only. Always consult a professional
financial advisor before making personal financial decisions.
| Although the information displayed is believed to be accurate, no warranties or representations are made of any kind. |
| RE/MAX ROUGE RIVER REALTY LTD. |
|
|

Wally Islam
Real Estate Broker
Dir:
416-949-2626
Bus:
416-293-8500
Fax:
905-913-8585
| Virtual Tour | Book Showing | Email a Friend |
Jump To:
At a Glance:
| Type: | Freehold - Detached |
| Area: | Durham |
| Municipality: | Clarington |
| Neighbourhood: | Bowmanville |
| Style: | 2-Storey |
| Tax: | $6,142.59 |
| Beds: | 4 |
| Baths: | 4 |
| Fireplace: | N |
| Pool: | None |
Locatin Map:
Payment Calculator:
