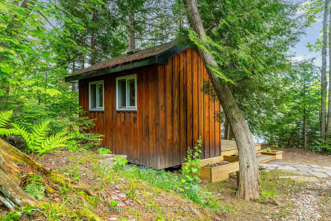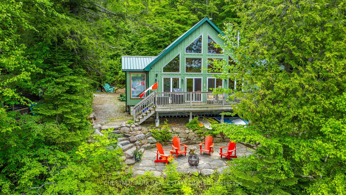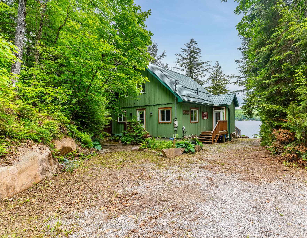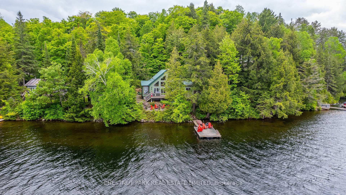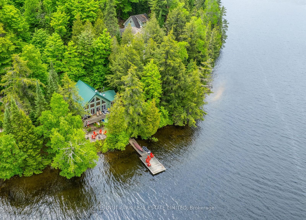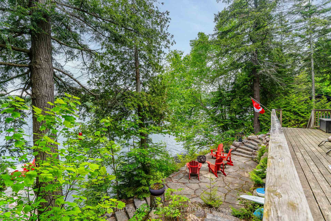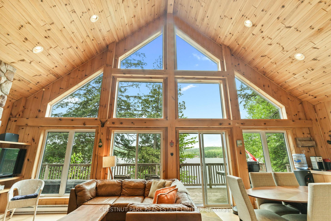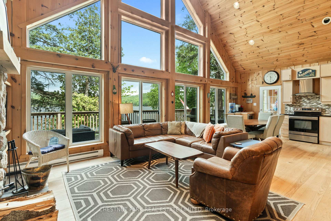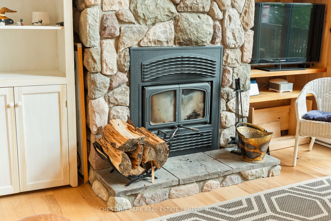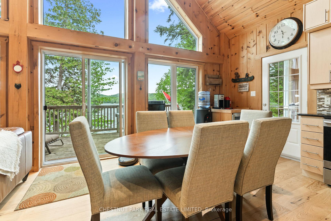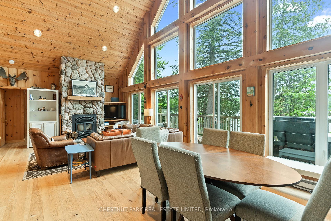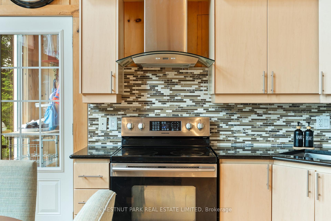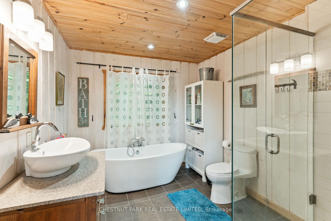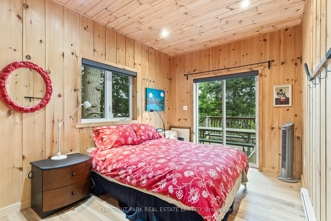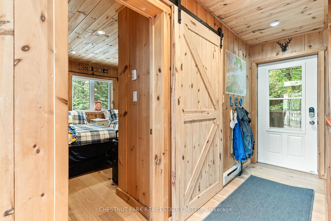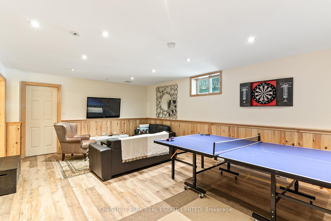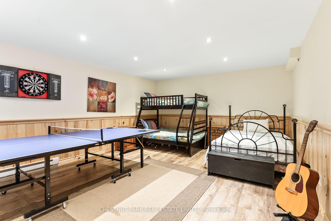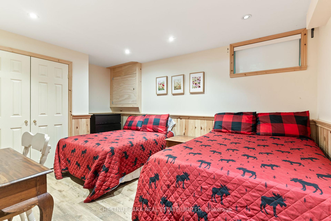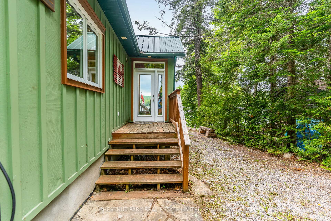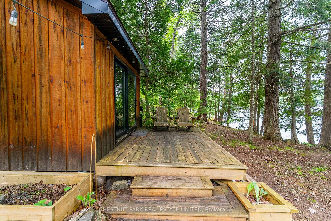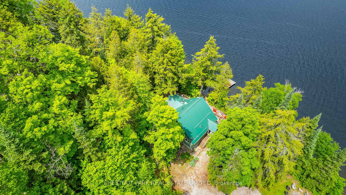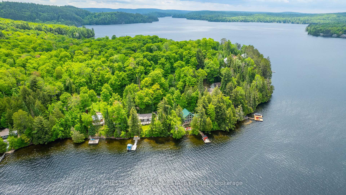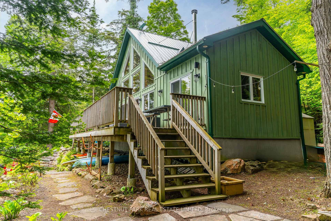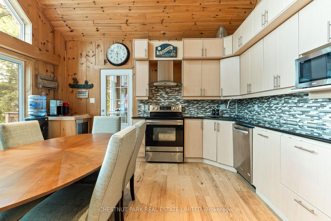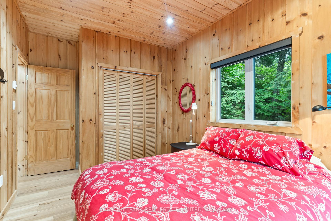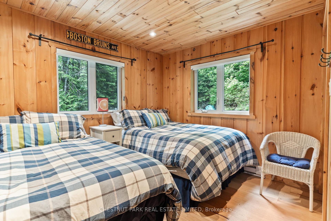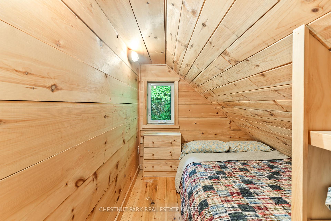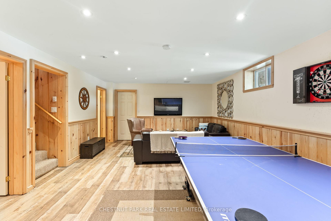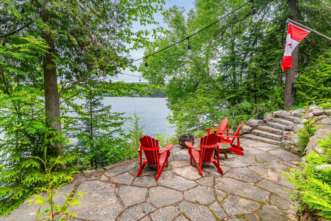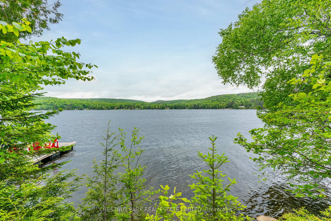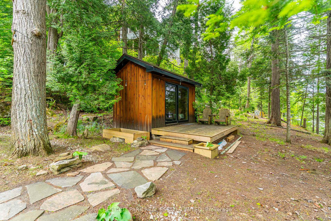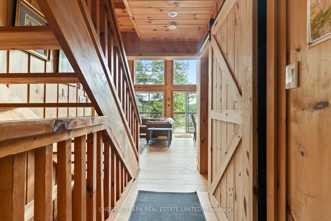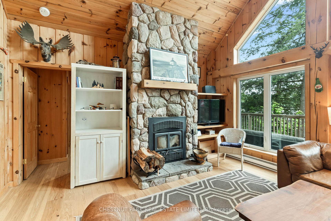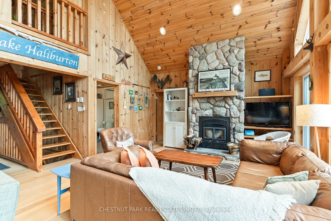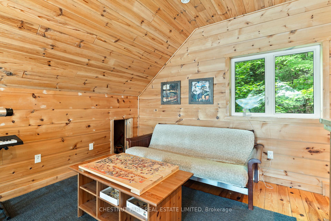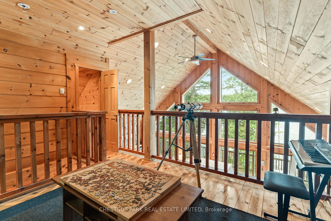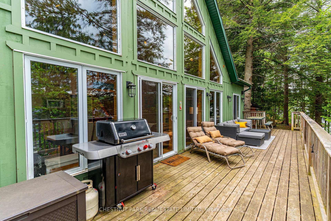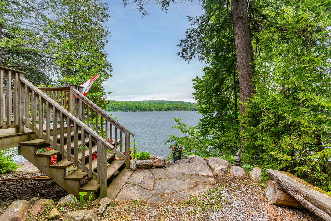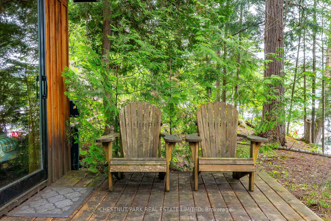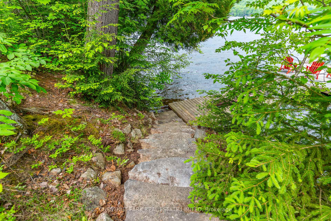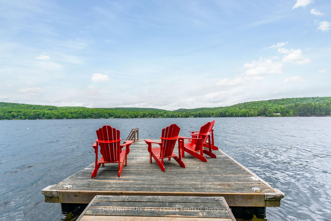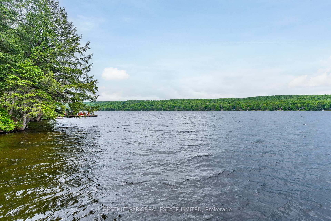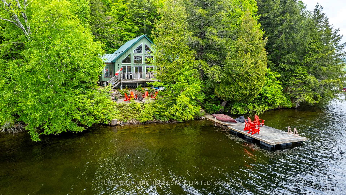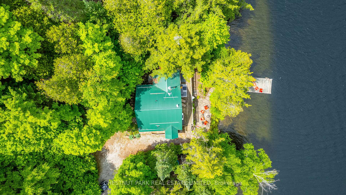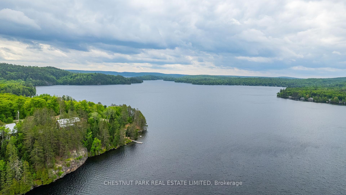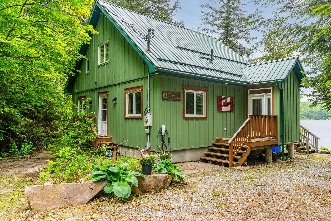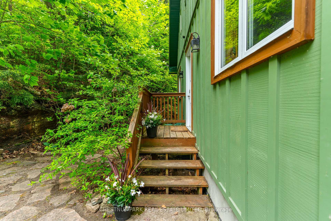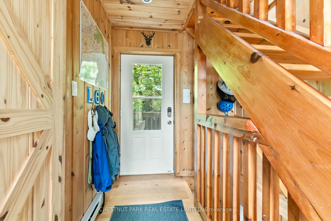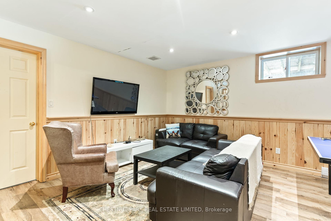$1,179,000
Available - For Sale
Listing ID: X12229147
1029 Badger Lane , Dysart et al, K0M 1S0, Haliburton
| Escape to Haliburton Lake, one of the premier lakes in the Haliburton Highlands! This stunning 3+1 bedroom, 2-bath four-season retreat offers big-lake boating, western sunset exposure, and access to a full-service marina. Inside, you'll find soaring cathedral ceilings, an open-concept layout, and a wood-burning fireplace perfect for cozy lakeside living. The luxurious main bath features a deep soaker tub for ultimate relaxation. Take in panoramic lake views from every room, or walk out from the main floor primary suite to a private deck right at the waters edge. An expansive lakeside deck offers the perfect spot to relax, dine, and soak in the spectacular surroundings. The lower level boasts a spacious games room, ideal for family fun and entertaining. Outside, enjoy professionally landscaped grounds, a firepit overlooking the water, and a charming bunkie/storage building with endless potential. This is the ultimate Haliburton getaway ideal for swimming, boating, or simply unwinding in natures beauty. |
| Price | $1,179,000 |
| Taxes: | $3504.00 |
| Assessment Year: | 2024 |
| Occupancy: | Owner |
| Address: | 1029 Badger Lane , Dysart et al, K0M 1S0, Haliburton |
| Acreage: | .50-1.99 |
| Directions/Cross Streets: | Haliburton Lake Rd & Charcoal Rd |
| Rooms: | 13 |
| Bedrooms: | 3 |
| Bedrooms +: | 1 |
| Family Room: | T |
| Basement: | Finished |
| Level/Floor | Room | Length(ft) | Width(ft) | Descriptions | |
| Room 1 | Lower | Recreatio | 28.77 | 15.48 | |
| Room 2 | Lower | Bedroom 3 | 15.94 | 10.82 | |
| Room 3 | Lower | Bathroom | 4 | 5.58 | 2 Pc Bath |
| Room 4 | Lower | Laundry | 9.02 | 10.82 | |
| Room 5 | Lower | Utility R | 9.64 | 15.09 | |
| Room 6 | Main | Living Ro | 16.4 | 15.09 | Vaulted Ceiling(s), Fireplace, W/O To Water |
| Room 7 | Main | Kitchen | 12.56 | 15.09 | Combined w/Dining, Open Concept |
| Room 8 | Main | Primary B | 9.45 | 15.09 | |
| Room 9 | Main | Bedroom 2 | 12.23 | 11.38 | |
| Room 10 | Main | Bathroom | 9.05 | 11.38 | 4 Pc Bath, Soaking Tub |
| Room 11 | Second | Loft | 14.1 | 11.38 | Overlooks Family |
| Room 12 | Second | Other | 6.46 | 11.38 |
| Washroom Type | No. of Pieces | Level |
| Washroom Type 1 | 4 | Main |
| Washroom Type 2 | 2 | Lower |
| Washroom Type 3 | 0 | |
| Washroom Type 4 | 0 | |
| Washroom Type 5 | 0 |
| Total Area: | 0.00 |
| Approximatly Age: | 6-15 |
| Property Type: | Rural Residential |
| Style: | 2-Storey |
| Exterior: | Wood |
| Garage Type: | None |
| (Parking/)Drive: | Private |
| Drive Parking Spaces: | 4 |
| Park #1 | |
| Parking Type: | Private |
| Park #2 | |
| Parking Type: | Private |
| Pool: | None |
| Other Structures: | Storage, Other |
| Approximatly Age: | 6-15 |
| Approximatly Square Footage: | 1100-1500 |
| Property Features: | Clear View, Electric Car Charg |
| CAC Included: | N |
| Water Included: | N |
| Cabel TV Included: | N |
| Common Elements Included: | N |
| Heat Included: | N |
| Parking Included: | N |
| Condo Tax Included: | N |
| Building Insurance Included: | N |
| Fireplace/Stove: | Y |
| Heat Type: | Baseboard |
| Central Air Conditioning: | None |
| Central Vac: | N |
| Laundry Level: | Syste |
| Ensuite Laundry: | F |
| Elevator Lift: | False |
| Sewers: | Septic |
| Utilities-Cable: | N |
| Utilities-Hydro: | Y |
$
%
Years
This calculator is for demonstration purposes only. Always consult a professional
financial advisor before making personal financial decisions.
| Although the information displayed is believed to be accurate, no warranties or representations are made of any kind. |
| CHESTNUT PARK REAL ESTATE LIMITED |
|
|

Wally Islam
Real Estate Broker
Dir:
416-949-2626
Bus:
416-293-8500
Fax:
905-913-8585
| Virtual Tour | Book Showing | Email a Friend |
Jump To:
At a Glance:
| Type: | Freehold - Rural Residential |
| Area: | Haliburton |
| Municipality: | Dysart et al |
| Neighbourhood: | Harburn |
| Style: | 2-Storey |
| Approximate Age: | 6-15 |
| Tax: | $3,504 |
| Beds: | 3+1 |
| Baths: | 2 |
| Fireplace: | Y |
| Pool: | None |
Locatin Map:
Payment Calculator:
