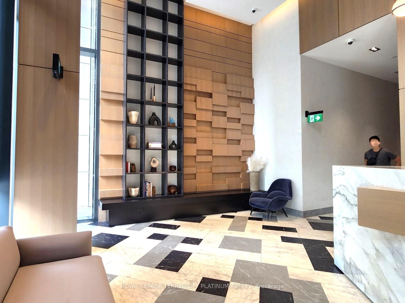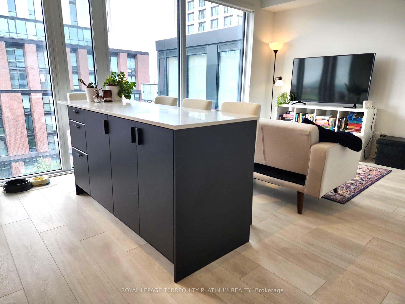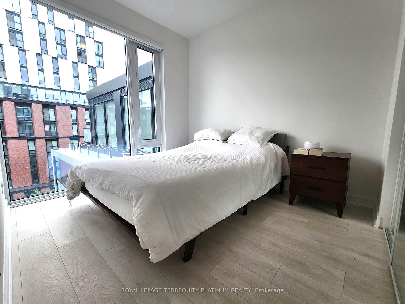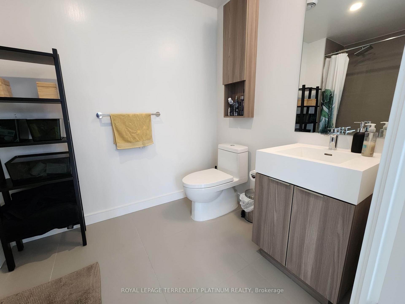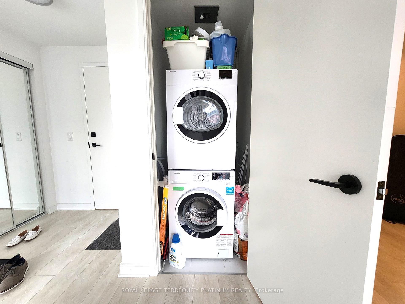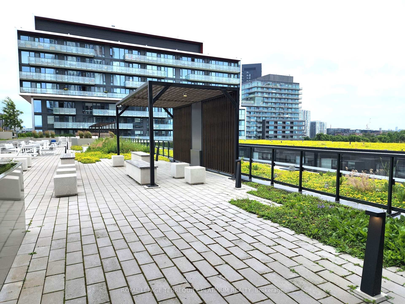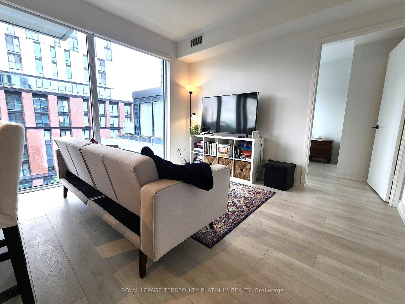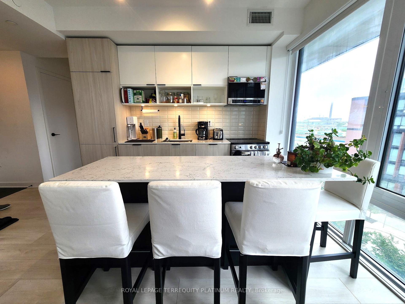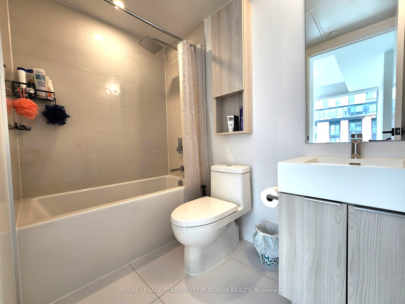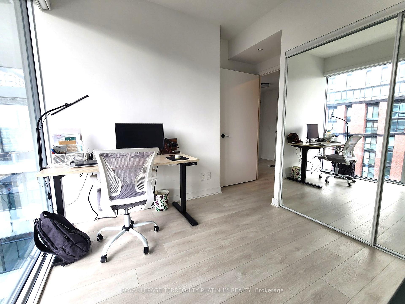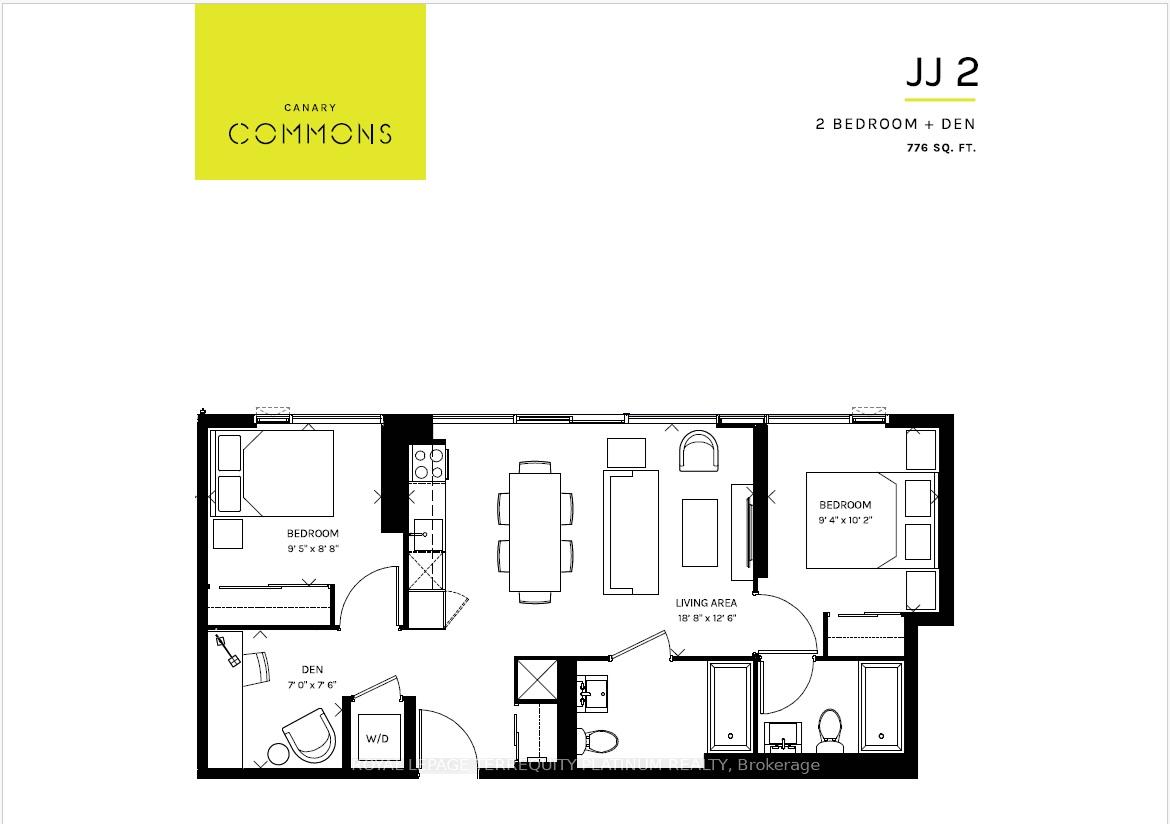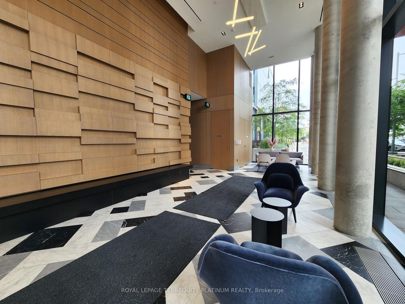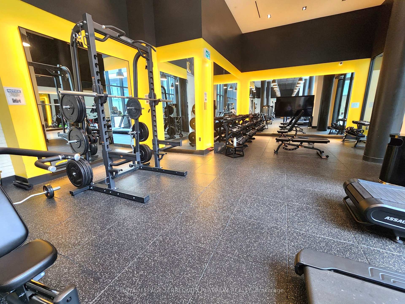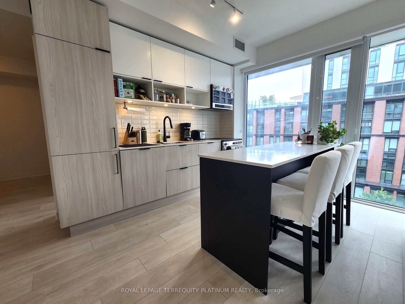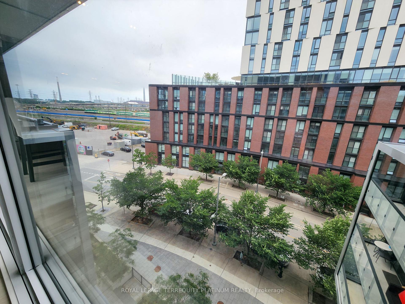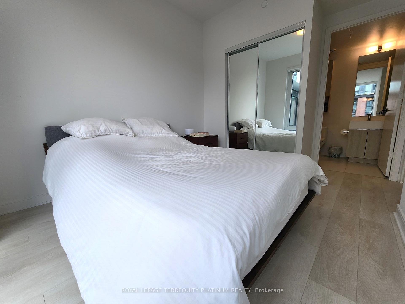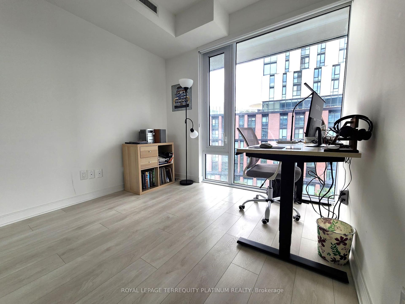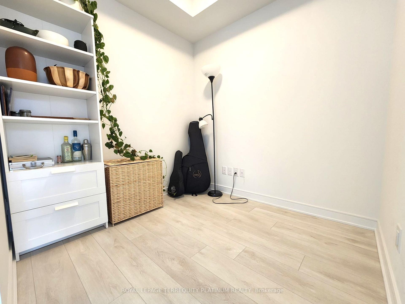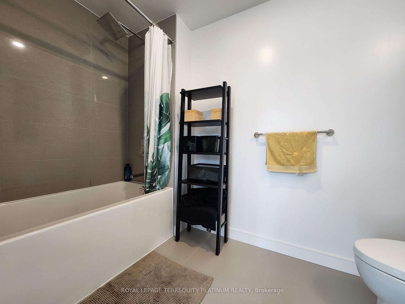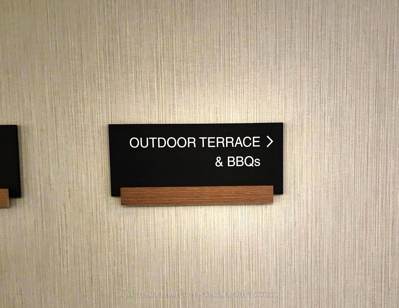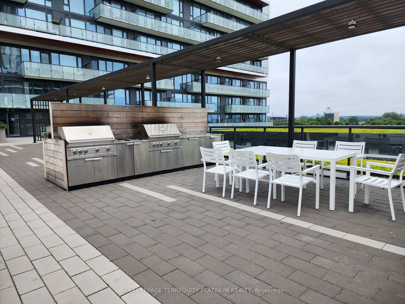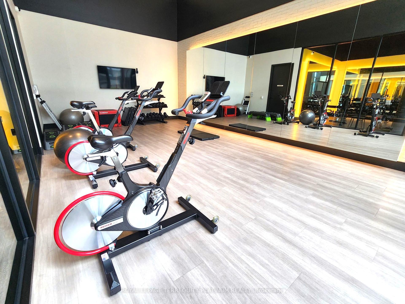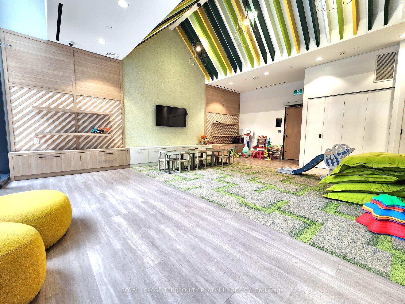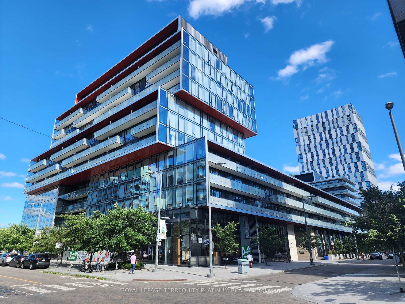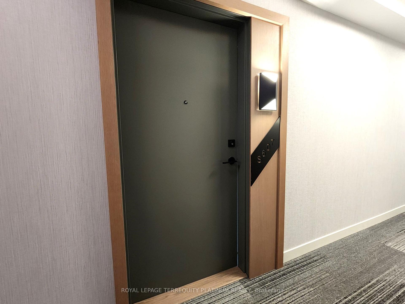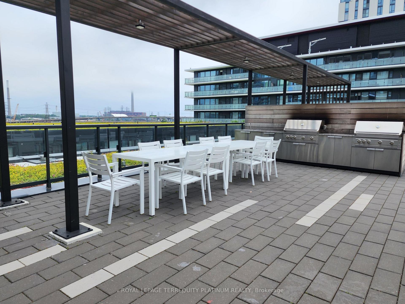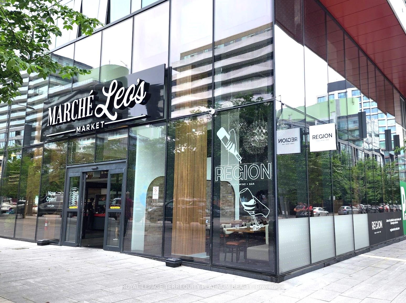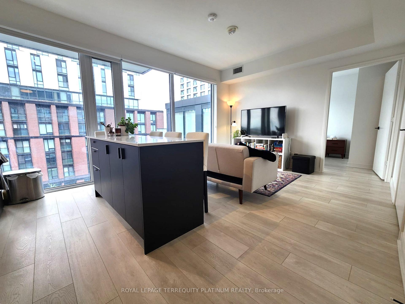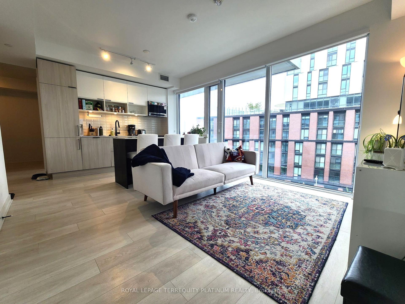$3,500
Available - For Rent
Listing ID: C12216052
180 Mill Stre , Toronto, M5A 0V7, Toronto
| Live stylishly in the heart of the Canary District! This modern 2 Beds + Den condo is two years new and thoughtfully maintained. Large floor-to-ceiling South facing windows fill the suite with natural light throughout the day. The functional split-bedroom layout offers privacy and comfort, with each bedroom featuring its own window and closet. The semi enclosed den can be used as a home office or an occasional guest room. A spacious, custom kitchen island adds storage, meal prep space, and a welcoming spot for hosting. Located within walking distance to the Distillery District, Corktown Common Park, restaurants, cafés, shops, and public transit, this home offers convenience in every direction. Enjoy indoor access to Marché Leos grocery store and a short commute to the downtown core and financial district. As one of the closest suites to the rooftop terrace entrance, this home extends to a quiet, open air space with seasonal greenery, BBQs, patio furniture, gazebo and outdoor fireplace, perfect for unwinding. Residents also enjoy a well-equipped fitness centre, co-working lounge, meeting room, party and media rooms, guest suite, and a pet wash station. Designed for everyday convenience, this condo is the perfect fit for professionals, couples, and families seeking a quality rental in one of Torontos most vibrant communities. |
| Price | $3,500 |
| Taxes: | $0.00 |
| Occupancy: | Tenant |
| Address: | 180 Mill Stre , Toronto, M5A 0V7, Toronto |
| Postal Code: | M5A 0V7 |
| Province/State: | Toronto |
| Directions/Cross Streets: | Front St E. & Cherry St |
| Level/Floor | Room | Length(ft) | Width(ft) | Descriptions | |
| Room 1 | Flat | Living Ro | 18.66 | 12.5 | Combined w/Dining, Window Floor to Ceil, Plank |
| Room 2 | Flat | Dining Ro | 18.66 | 12.5 | Combined w/Living, Open Concept, South View |
| Room 3 | Flat | Kitchen | 18.66 | 12.5 | Combined w/Dining, Centre Island, Modern Kitchen |
| Room 4 | Flat | Primary B | 9.35 | 10.17 | 4 Pc Ensuite, Closet, Plank |
| Room 5 | Flat | Bedroom 2 | 9.41 | 8.66 | Closet, South View, Plank |
| Room 6 | Flat | Den | 6.99 | 7.51 | Plank |
| Washroom Type | No. of Pieces | Level |
| Washroom Type 1 | 4 | Flat |
| Washroom Type 2 | 4 | Flat |
| Washroom Type 3 | 0 | |
| Washroom Type 4 | 0 | |
| Washroom Type 5 | 0 |
| Total Area: | 0.00 |
| Approximatly Age: | 0-5 |
| Sprinklers: | Conc |
| Washrooms: | 2 |
| Heat Type: | Forced Air |
| Central Air Conditioning: | Central Air |
| Elevator Lift: | True |
| Although the information displayed is believed to be accurate, no warranties or representations are made of any kind. |
| ROYAL LEPAGE TERREQUITY PLATINUM REALTY |
|
|

Wally Islam
Real Estate Broker
Dir:
416-949-2626
Bus:
416-293-8500
Fax:
905-913-8585
| Virtual Tour | Book Showing | Email a Friend |
Jump To:
At a Glance:
| Type: | Com - Condo Apartment |
| Area: | Toronto |
| Municipality: | Toronto C08 |
| Neighbourhood: | Waterfront Communities C8 |
| Style: | Apartment |
| Approximate Age: | 0-5 |
| Beds: | 2+1 |
| Baths: | 2 |
| Fireplace: | N |
Locatin Map:
