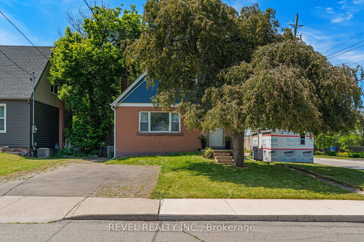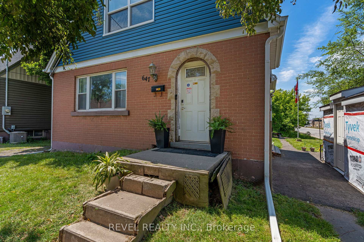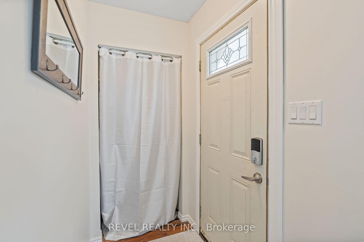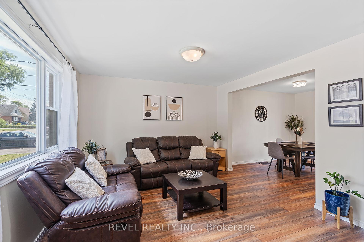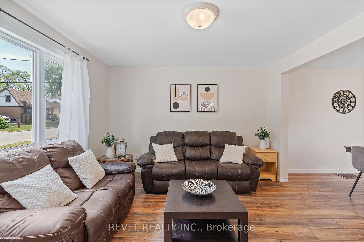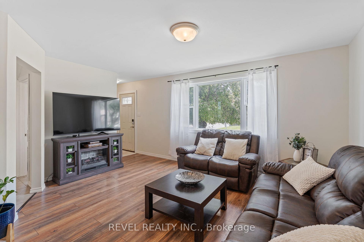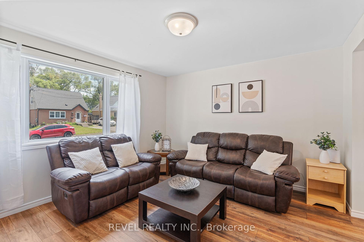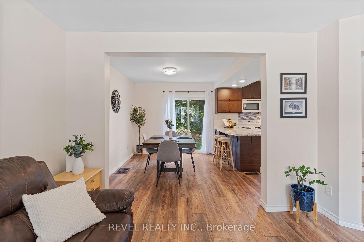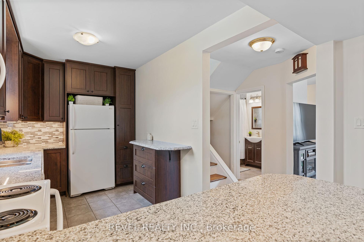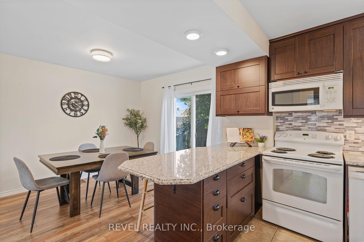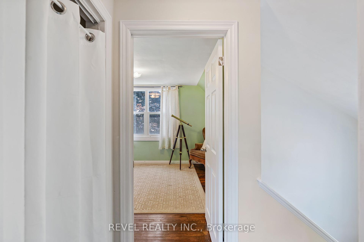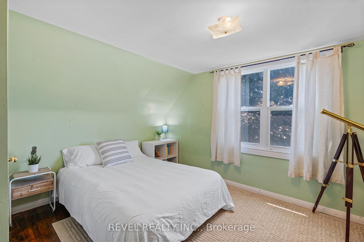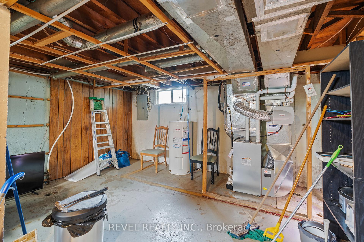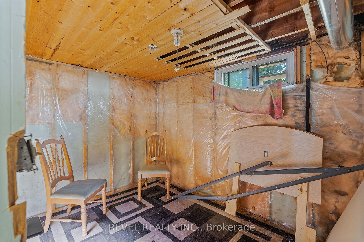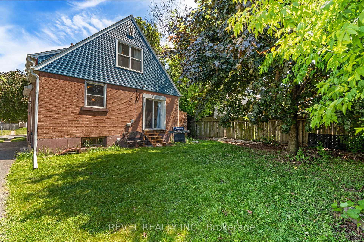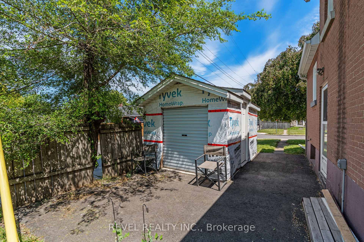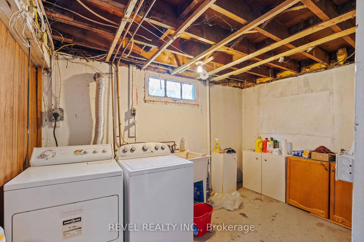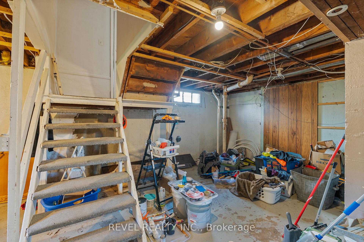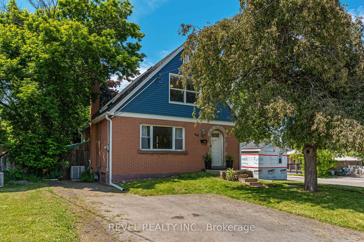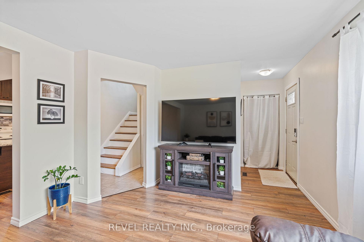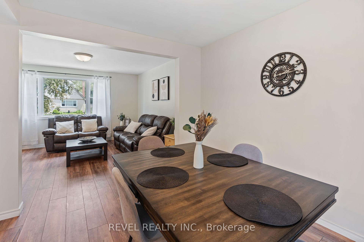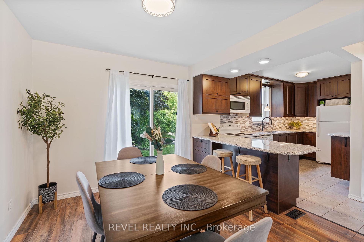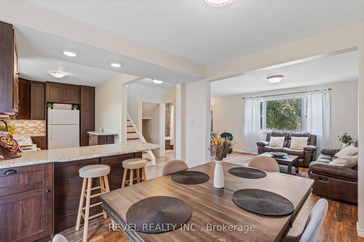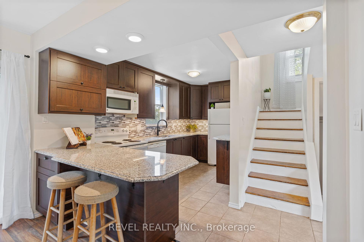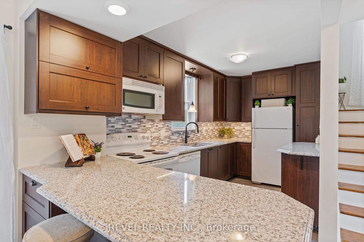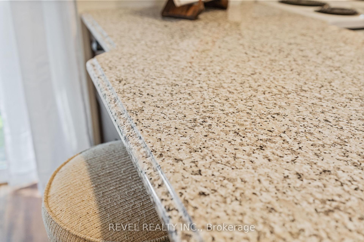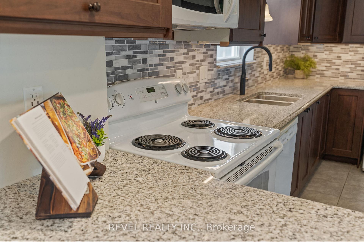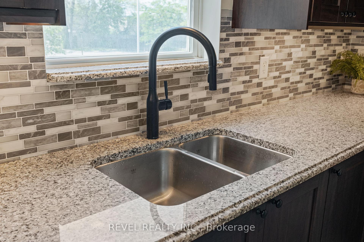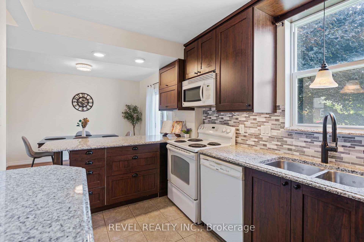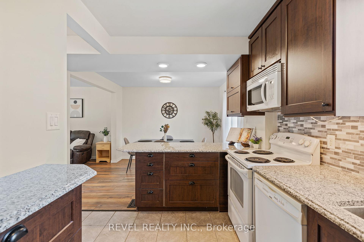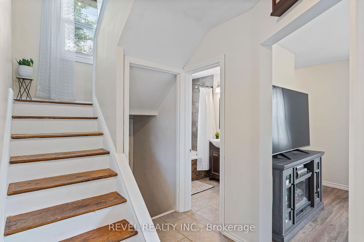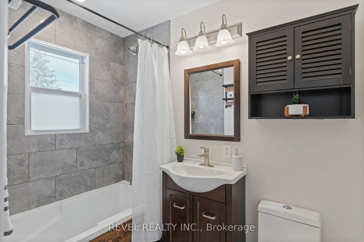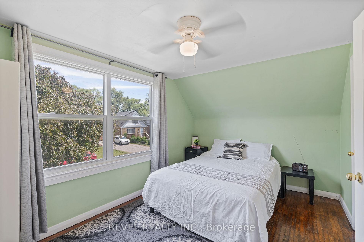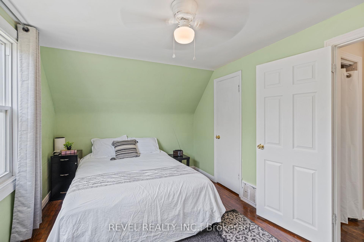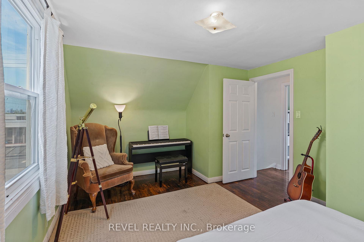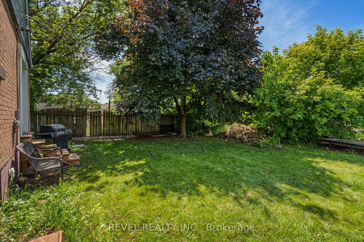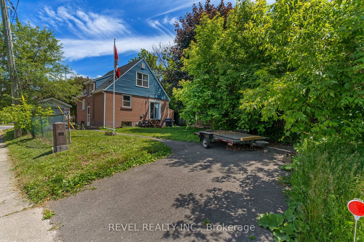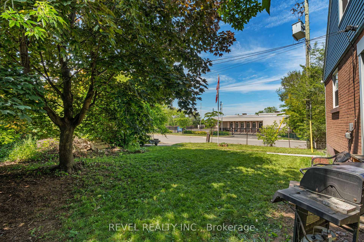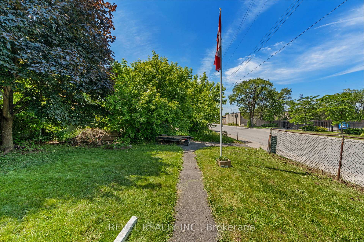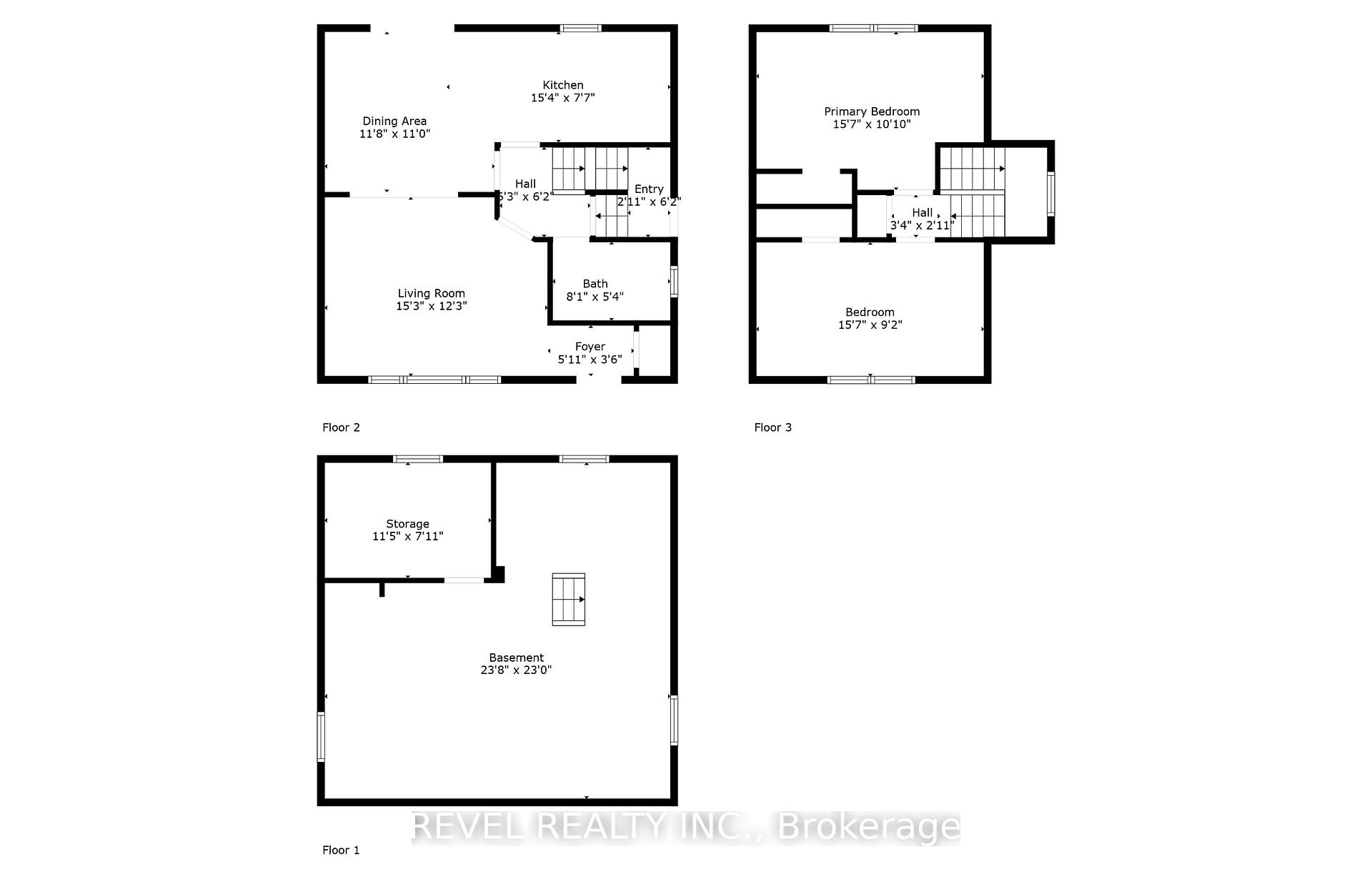$489,900
Available - For Sale
Listing ID: X12230840
647 Brighton Aven , Hamilton, L8H 6H1, Hamilton
| Step into this beautiful 2 bedroom, 1 bathroom gem, perfectly positioned on a sunny corner lot. From the moment you walk in, you're greeted by a bright, open-concept main floor that feels fresh, airy, and effortlessly welcoming freshly painted and move-in ready! The kitchen is a standout, thoughtfully renovated just 7 years ago with sleek granite countertops added 5 years ago, making it as functional as it is stylish. Whether you're hosting friends or enjoying a quiet night in, this space delivers. Enjoy the perks of two private driveways offering tons of parking a rare bonus! Major upgrades offer peace of mind: newer windows (less than 10 years), updated siding (2 years), and a solid roof (2018). The furnace, A/C, and hot water tank are just 1 year old and all owned no rentals here! Downstairs, you'll find a dry basement with fantastic ceiling height a blank canvas ready for your dream rec room, studio, or even a future in-law suite, thanks to the separate side entrance. Outside, a 2-year-old shed offers the perfect hobby space or extra storage. Tucked in a convenient location close to highway access, parks, shopping, and more, this home is ideal for first-time buyers, downsizers, or savvy investors looking for income potential. Don't miss your chance to own this bright and beautiful home the perfect mix of charm, updates, and opportunity! |
| Price | $489,900 |
| Taxes: | $2876.00 |
| Assessment Year: | 2025 |
| Occupancy: | Owner |
| Address: | 647 Brighton Aven , Hamilton, L8H 6H1, Hamilton |
| Directions/Cross Streets: | Mead |
| Rooms: | 7 |
| Bedrooms: | 2 |
| Bedrooms +: | 0 |
| Family Room: | F |
| Basement: | Separate Ent |
| Level/Floor | Room | Length(ft) | Width(ft) | Descriptions | |
| Room 1 | Main | Living Ro | 15.58 | 12.23 | |
| Room 2 | Main | Dining Ro | 11.68 | 10.99 | |
| Room 3 | Main | Kitchen | 15.32 | 7.58 | |
| Room 4 | Main | Bathroom | 4 Pc Bath | ||
| Room 5 | Second | Primary B | 15.58 | 10.82 | |
| Room 6 | Second | Bedroom 2 | 15.58 | 9.18 | |
| Room 7 | Basement | Other | 23.65 | 22.99 | |
| Room 8 | Basement | Other | 11.41 | 7.9 |
| Washroom Type | No. of Pieces | Level |
| Washroom Type 1 | 4 | |
| Washroom Type 2 | 0 | |
| Washroom Type 3 | 0 | |
| Washroom Type 4 | 0 | |
| Washroom Type 5 | 0 |
| Total Area: | 0.00 |
| Approximatly Age: | 51-99 |
| Property Type: | Detached |
| Style: | 1 1/2 Storey |
| Exterior: | Vinyl Siding, Brick |
| Garage Type: | None |
| (Parking/)Drive: | Private Do |
| Drive Parking Spaces: | 4 |
| Park #1 | |
| Parking Type: | Private Do |
| Park #2 | |
| Parking Type: | Private Do |
| Park #3 | |
| Parking Type: | Private |
| Pool: | None |
| Approximatly Age: | 51-99 |
| Approximatly Square Footage: | 700-1100 |
| Property Features: | Park, Place Of Worship |
| CAC Included: | N |
| Water Included: | N |
| Cabel TV Included: | N |
| Common Elements Included: | N |
| Heat Included: | N |
| Parking Included: | N |
| Condo Tax Included: | N |
| Building Insurance Included: | N |
| Fireplace/Stove: | N |
| Heat Type: | Forced Air |
| Central Air Conditioning: | Central Air |
| Central Vac: | N |
| Laundry Level: | Syste |
| Ensuite Laundry: | F |
| Sewers: | Sewer |
$
%
Years
This calculator is for demonstration purposes only. Always consult a professional
financial advisor before making personal financial decisions.
| Although the information displayed is believed to be accurate, no warranties or representations are made of any kind. |
| REVEL REALTY INC. |
|
|

Wally Islam
Real Estate Broker
Dir:
416-949-2626
Bus:
416-293-8500
Fax:
905-913-8585
| Book Showing | Email a Friend |
Jump To:
At a Glance:
| Type: | Freehold - Detached |
| Area: | Hamilton |
| Municipality: | Hamilton |
| Neighbourhood: | Parkview |
| Style: | 1 1/2 Storey |
| Approximate Age: | 51-99 |
| Tax: | $2,876 |
| Beds: | 2 |
| Baths: | 1 |
| Fireplace: | N |
| Pool: | None |
Locatin Map:
Payment Calculator:
