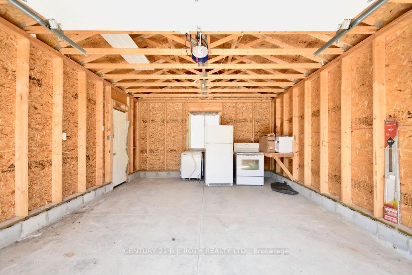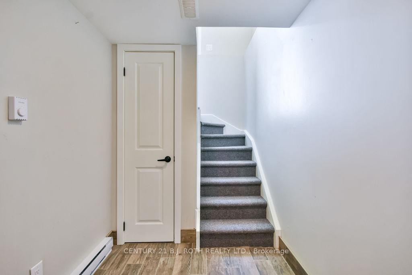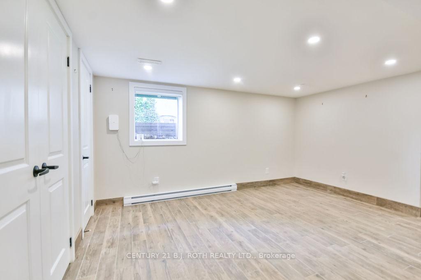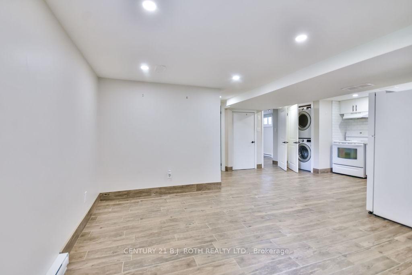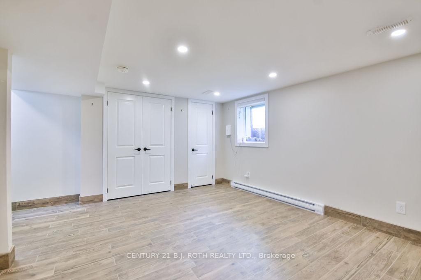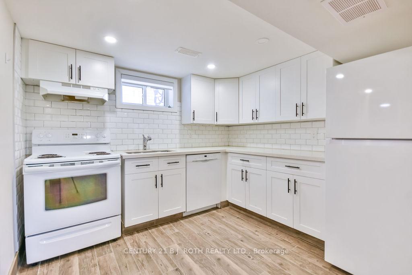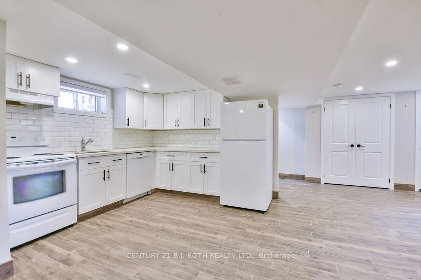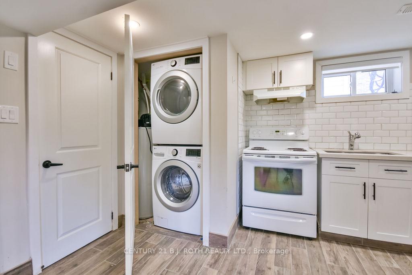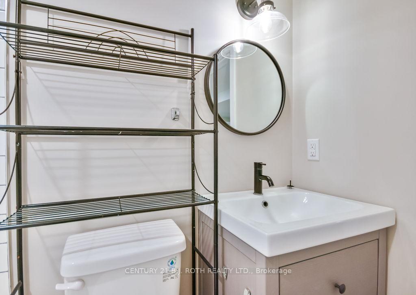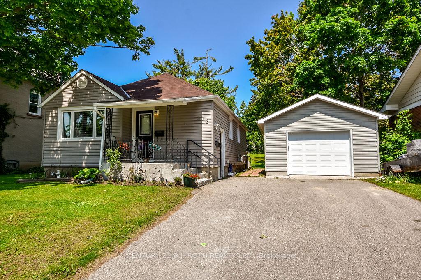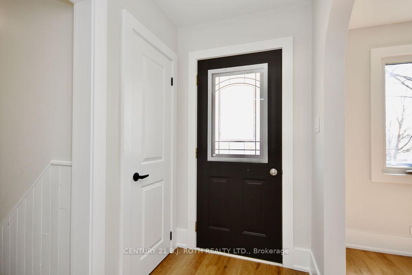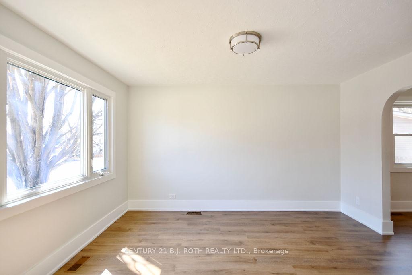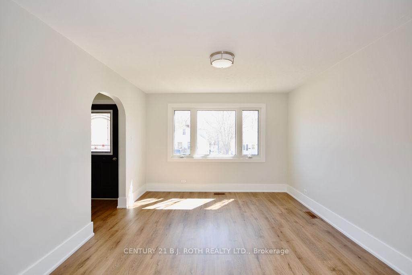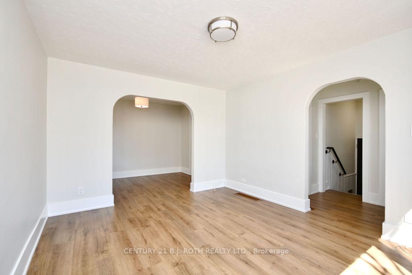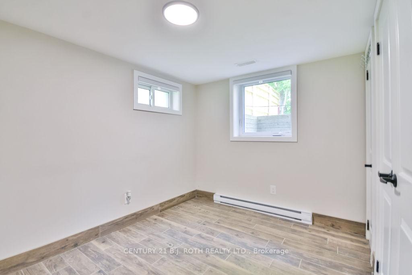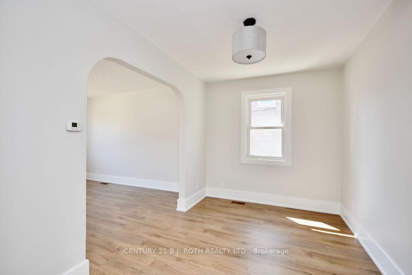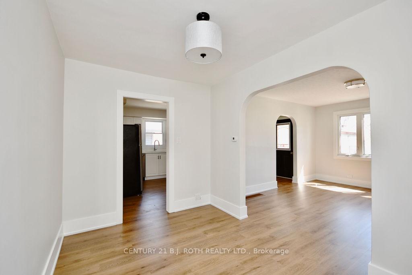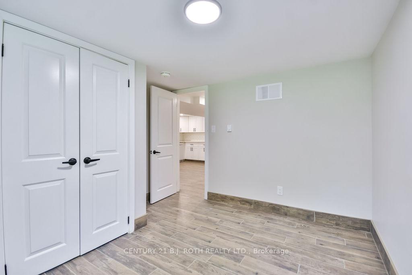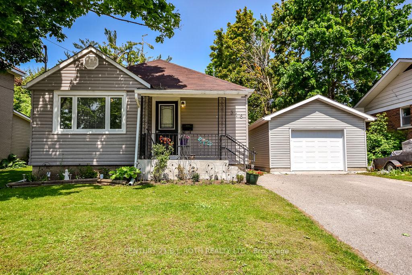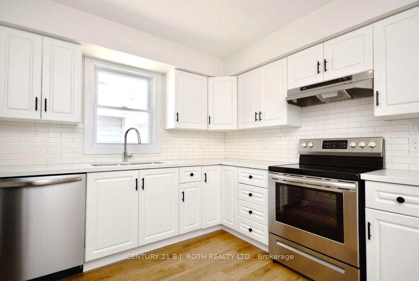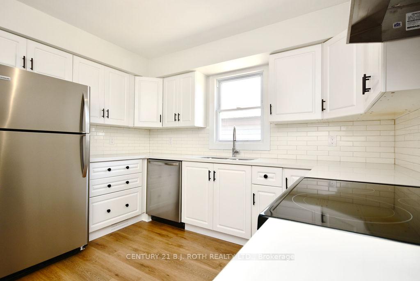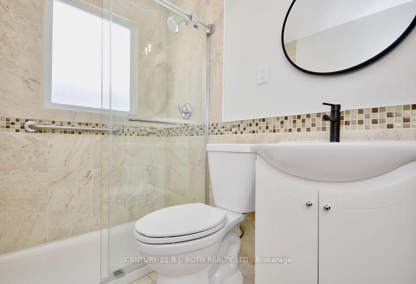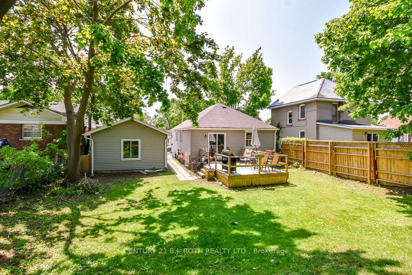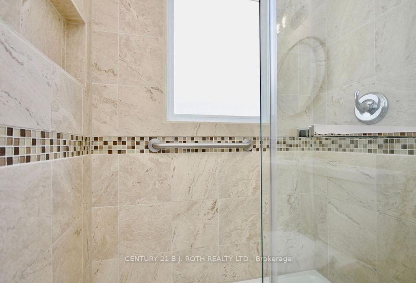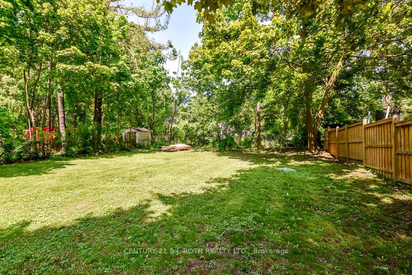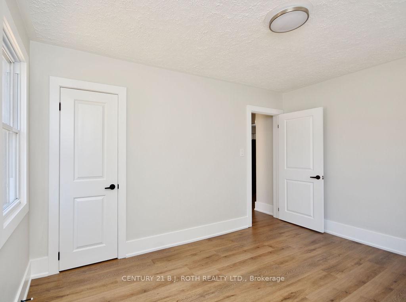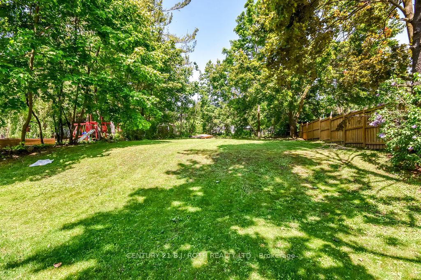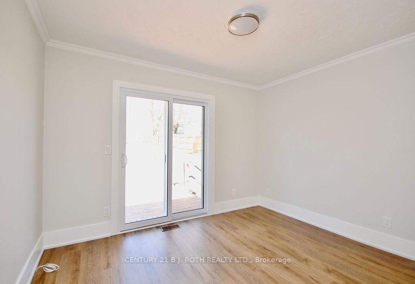$689,900
Available - For Sale
Listing ID: S12195849
316 Nottawasaga Stre , Orillia, L3V 3K6, Simcoe
| A beautifully updated legal duplex in the heart of Orillia's City Centre. This turn-key property offers two fully self-contained units, each with separate entrances, hydro meters, and laundry, making it perfect for investors or multi-generational living. The main floor features approx. 1,000 sq ft with 2 bedrooms and a 3-piece bath, while the renovated basement suite (approx. 950 sq ft, updated 5 years ago) offers 2 more bedrooms, a 4-piece bath, and wood-look porcelain tile flooring with trim, plus two egress windows for safety and natural light. Upgrades include a new furnace, a new hot water tank, and a lifetime-warrantied water retention system for long-term peace of mind. The oversized 12x16 detached garage provides excellent storage or workspace. Set on a deep lot with potential for a garden suite, the property offers even more value and future flexibility. Located just minutes from Orillia's downtown shops, restaurants, waterfront parks, and cultural hotspots like the Opera House and Leacock Museum, and close to schools, transit, and Hwy 12, this property blends convenience, charm, and smart investment. The upper unit is tenanted at $ 1,715/month, plus hydro and gas, and the tenant is willing to stay, while the lower unit is vacant with a potential rent of $1,975/month, plus hydro. |
| Price | $689,900 |
| Taxes: | $3667.00 |
| Assessment Year: | 2025 |
| Occupancy: | Tenant |
| Address: | 316 Nottawasaga Stre , Orillia, L3V 3K6, Simcoe |
| Directions/Cross Streets: | Westmount to Nottawasaga |
| Rooms: | 5 |
| Rooms +: | 4 |
| Bedrooms: | 2 |
| Bedrooms +: | 2 |
| Family Room: | F |
| Basement: | Separate Ent, Finished |
| Level/Floor | Room | Length(ft) | Width(ft) | Descriptions | |
| Room 1 | Main | Foyer | 4.66 | 5.74 | |
| Room 2 | Main | Mud Room | 6.07 | 5.74 | |
| Room 3 | Main | Kitchen | 11.02 | 11.15 | |
| Room 4 | Main | Living Ro | 11.41 | 13.19 | |
| Room 5 | Main | Dining Ro | 11.41 | 7.97 | |
| Room 6 | Main | Primary B | 9.45 | 13.15 | |
| Room 7 | Main | Bedroom | 10.79 | 9.84 | |
| Room 8 | Main | Bathroom | 7.77 | 4.99 | |
| Room 9 | Basement | Recreatio | 21.09 | 19.94 | |
| Room 10 | Basement | Kitchen | 9.54 | 9.58 | |
| Room 11 | Basement | Bedroom | 10.4 | 11.22 | |
| Room 12 | Basement | Bedroom | 10.27 | 11.25 | |
| Room 13 | Basement | Bathroom | 7.02 | 5.02 |
| Washroom Type | No. of Pieces | Level |
| Washroom Type 1 | 3 | Main |
| Washroom Type 2 | 4 | Basement |
| Washroom Type 3 | 0 | |
| Washroom Type 4 | 0 | |
| Washroom Type 5 | 0 |
| Total Area: | 0.00 |
| Approximatly Age: | 51-99 |
| Property Type: | Detached |
| Style: | Bungalow |
| Exterior: | Vinyl Siding |
| Garage Type: | Detached |
| (Parking/)Drive: | Private |
| Drive Parking Spaces: | 4 |
| Park #1 | |
| Parking Type: | Private |
| Park #2 | |
| Parking Type: | Private |
| Pool: | None |
| Other Structures: | Fence - Full |
| Approximatly Age: | 51-99 |
| Approximatly Square Footage: | 700-1100 |
| Property Features: | Beach, Fenced Yard |
| CAC Included: | N |
| Water Included: | N |
| Cabel TV Included: | N |
| Common Elements Included: | N |
| Heat Included: | N |
| Parking Included: | N |
| Condo Tax Included: | N |
| Building Insurance Included: | N |
| Fireplace/Stove: | N |
| Heat Type: | Forced Air |
| Central Air Conditioning: | Central Air |
| Central Vac: | N |
| Laundry Level: | Syste |
| Ensuite Laundry: | F |
| Sewers: | Sewer |
| Utilities-Hydro: | Y |
$
%
Years
This calculator is for demonstration purposes only. Always consult a professional
financial advisor before making personal financial decisions.
| Although the information displayed is believed to be accurate, no warranties or representations are made of any kind. |
| CENTURY 21 B.J. ROTH REALTY LTD. |
|
|

Wally Islam
Real Estate Broker
Dir:
416-949-2626
Bus:
416-293-8500
Fax:
905-913-8585
| Book Showing | Email a Friend |
Jump To:
At a Glance:
| Type: | Freehold - Detached |
| Area: | Simcoe |
| Municipality: | Orillia |
| Neighbourhood: | Orillia |
| Style: | Bungalow |
| Approximate Age: | 51-99 |
| Tax: | $3,667 |
| Beds: | 2+2 |
| Baths: | 2 |
| Fireplace: | N |
| Pool: | None |
Locatin Map:
Payment Calculator:
