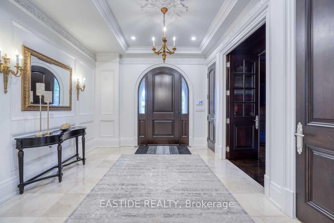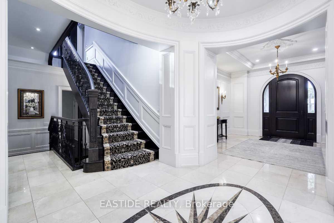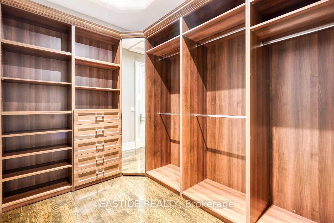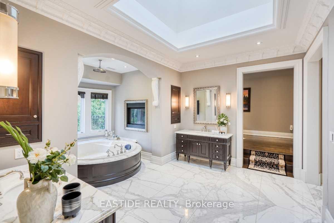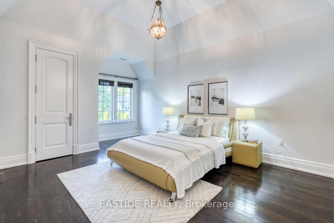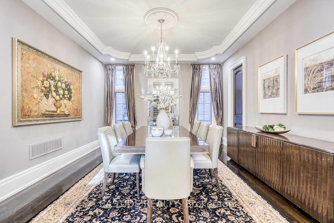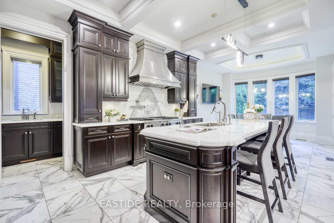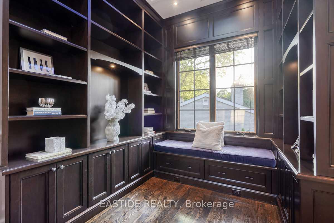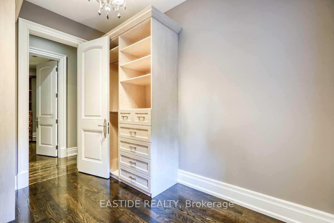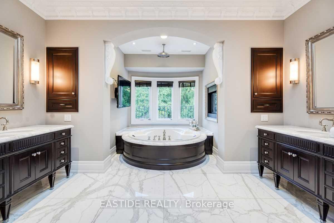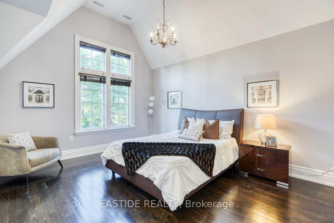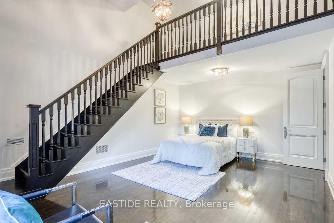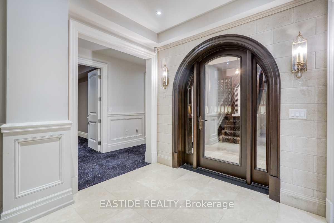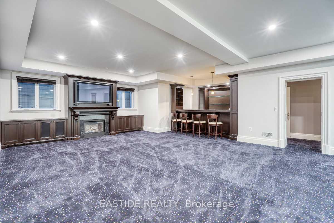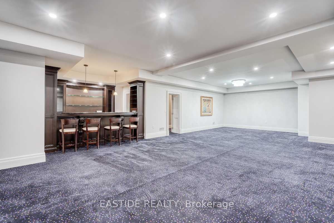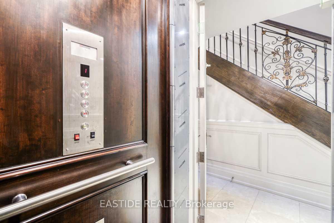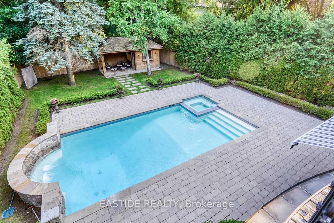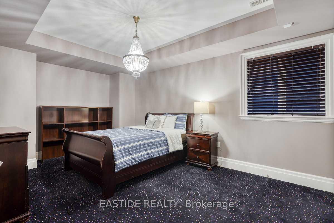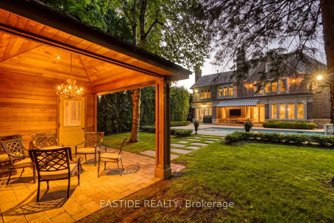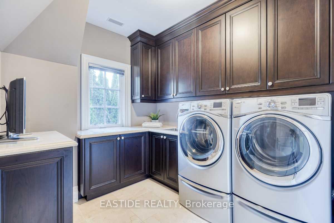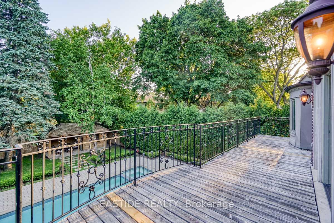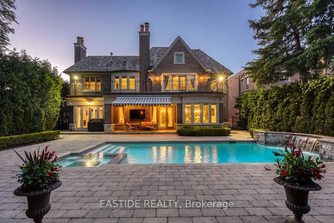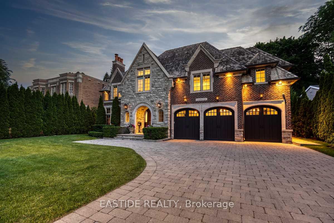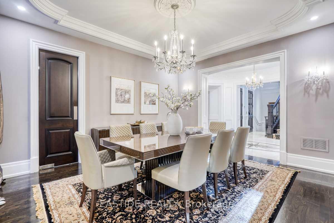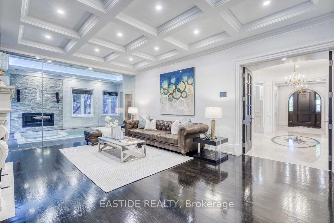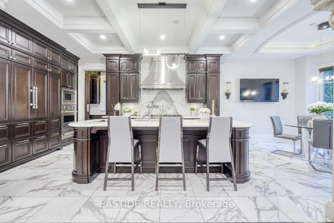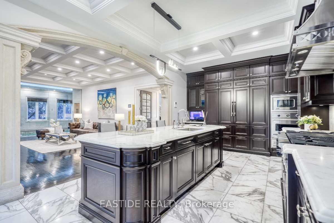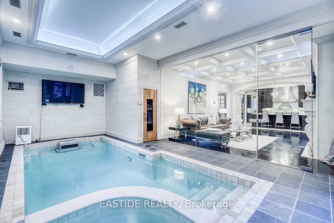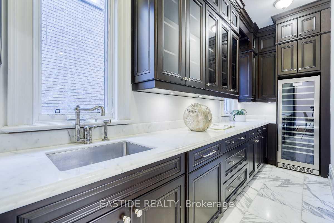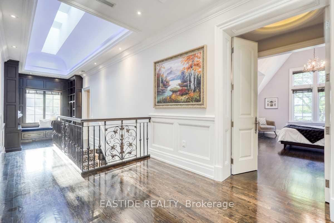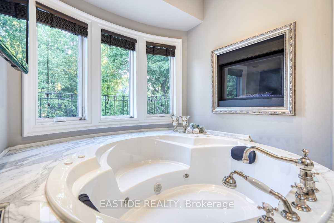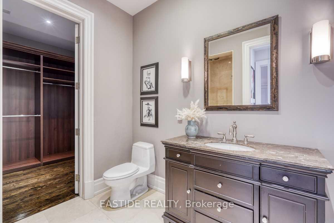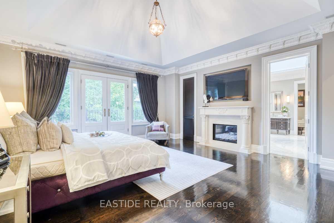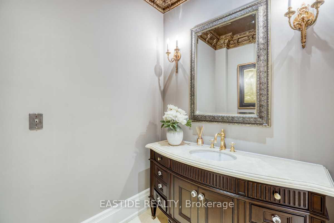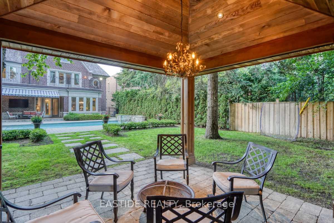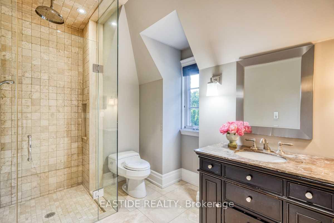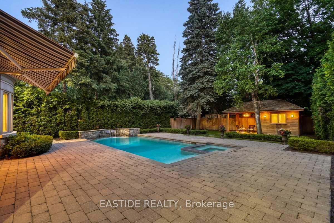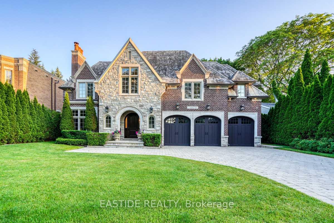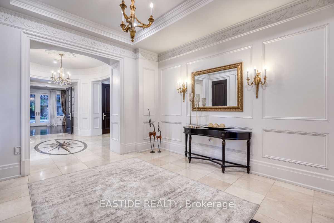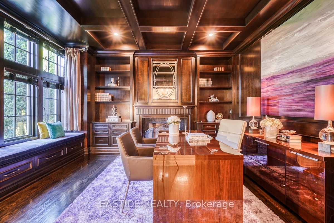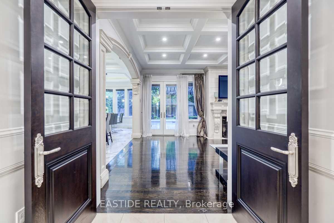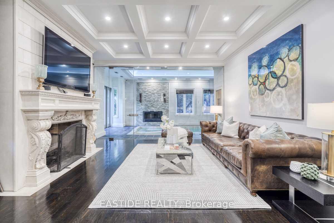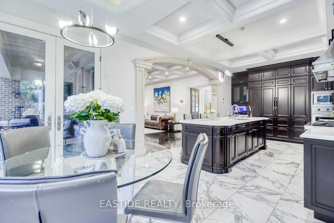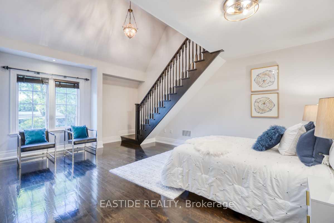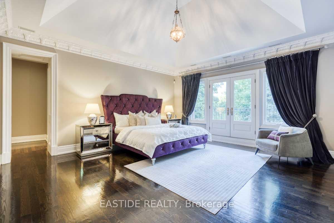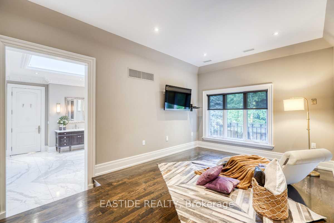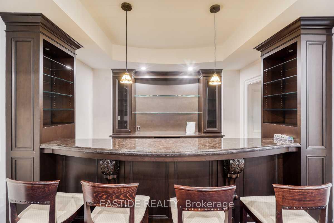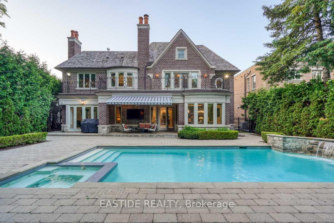$5,200,000
Available - For Sale
Listing ID: C12230797
5 Swiftdale Plac , Toronto, M3B 1M3, Toronto
| Welcome to an architectural gem by renowned designer Richard Wengle nestled in the prestigious Banbury-Don Mills enclave. This custom-built luxury estate sits on a spectacular lot and blends timeless elegance with modern innovation. A private elevator seamlessly connects all three levels, offering unparalleled convenience. Enjoy lavish amenities including indoor and outdoor pools, saunas, and stylish cabanas perfect for both relaxation and entertaining. Step inside to discover extensive millwork, intricate paneling, and refined wainscoting throughout. The gourmet kitchen, appointed with top-tier appliances, opens to a sun-filled family room and breakfast area. Upstairs, four generously sized bedrooms and spa-inspired baths feature heated floors for year-round comfort. The lower level is a haven of entertainment complete with a wine cellar, wet bar, gym, home theatre, and a private nanny suite. Outside, the professionally landscaped garden boasts a Broil King BBQ area and two designer sheds, creating an entertainers paradise. Just minutes to Hwy 404, top schools, premier shopping, and nature trails, this one-of-a-kind estate offers exceptional value and luxurious living in one of North Yorks most coveted neighborhoods. |
| Price | $5,200,000 |
| Taxes: | $23998.00 |
| Occupancy: | Vacant |
| Address: | 5 Swiftdale Plac , Toronto, M3B 1M3, Toronto |
| Directions/Cross Streets: | Don Mills/Lawrence |
| Rooms: | 11 |
| Rooms +: | 3 |
| Bedrooms: | 4 |
| Bedrooms +: | 1 |
| Family Room: | T |
| Basement: | Finished |
| Level/Floor | Room | Length(ft) | Width(ft) | Descriptions | |
| Room 1 | Main | Foyer | 13.68 | 8.99 | Marble Floor, Wainscoting, Recessed Lighting |
| Room 2 | Main | Study | 15.78 | 14.07 | Hardwood Floor, Gas Fireplace, Recessed Lighting |
| Room 3 | Main | Dining Ro | 15.09 | 14.01 | Hardwood Floor, Coffered Ceiling(s), Recessed Lighting |
| Room 4 | Main | Kitchen | 17.09 | 12.2 | Marble Floor, Marble Counter, Overlooks Pool |
| Room 5 | Main | Family Ro | 20.89 | 16.07 | Hardwood Floor, Gas Fireplace, Overlooks Pool |
| Room 6 | Second | Primary B | 18.17 | 17.97 | Hardwood Floor, W/O To Terrace, 6 Pc Ensuite |
| Room 7 | Second | Bedroom | 17.97 | 14.99 | Hardwood Floor, Walk-In Closet(s), 4 Pc Ensuite |
| Room 8 | Second | Bedroom | 15.09 | 12.1 | Hardwood Floor, B/I Closet |
| Room 9 | Second | Bedroom | 14.1 | 13.09 | Hardwood Floor, B/I Closet |
| Room 10 | Second | Laundry | 10.36 | 8.17 | Custom Counter, Hardwood Floor |
| Room 11 | Lower | Recreatio | 39.98 | 21.88 | Gas Fireplace, Wet Bar, Elevator |
| Room 12 |
| Washroom Type | No. of Pieces | Level |
| Washroom Type 1 | 6 | Second |
| Washroom Type 2 | 4 | Second |
| Washroom Type 3 | 3 | Second |
| Washroom Type 4 | 2 | Main |
| Washroom Type 5 | 3 | Lower |
| Total Area: | 0.00 |
| Property Type: | Detached |
| Style: | 2-Storey |
| Exterior: | Brick, Stone |
| Garage Type: | Attached |
| (Parking/)Drive: | Available |
| Drive Parking Spaces: | 6 |
| Park #1 | |
| Parking Type: | Available |
| Park #2 | |
| Parking Type: | Available |
| Pool: | Indoor, |
| Approximatly Square Footage: | 5000 + |
| CAC Included: | N |
| Water Included: | N |
| Cabel TV Included: | N |
| Common Elements Included: | N |
| Heat Included: | N |
| Parking Included: | N |
| Condo Tax Included: | N |
| Building Insurance Included: | N |
| Fireplace/Stove: | Y |
| Heat Type: | Forced Air |
| Central Air Conditioning: | Central Air |
| Central Vac: | Y |
| Laundry Level: | Syste |
| Ensuite Laundry: | F |
| Sewers: | Sewer |
$
%
Years
This calculator is for demonstration purposes only. Always consult a professional
financial advisor before making personal financial decisions.
| Although the information displayed is believed to be accurate, no warranties or representations are made of any kind. |
| EASTIDE REALTY |
|
|

Wally Islam
Real Estate Broker
Dir:
416-949-2626
Bus:
416-293-8500
Fax:
905-913-8585
| Book Showing | Email a Friend |
Jump To:
At a Glance:
| Type: | Freehold - Detached |
| Area: | Toronto |
| Municipality: | Toronto C13 |
| Neighbourhood: | Banbury-Don Mills |
| Style: | 2-Storey |
| Tax: | $23,998 |
| Beds: | 4+1 |
| Baths: | 5 |
| Fireplace: | Y |
| Pool: | Indoor, |
Locatin Map:
Payment Calculator:
