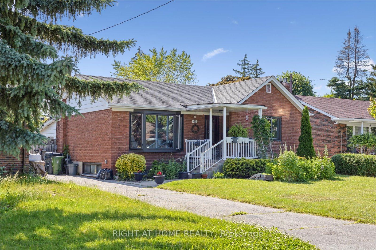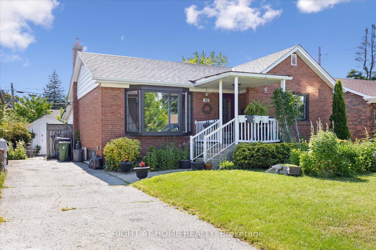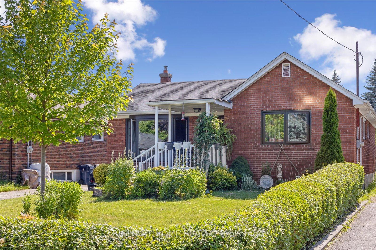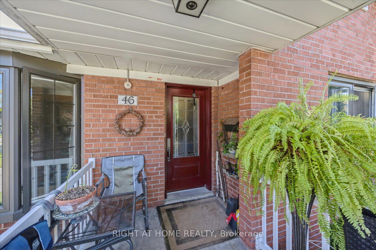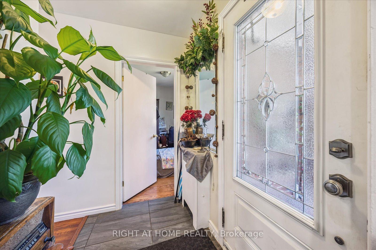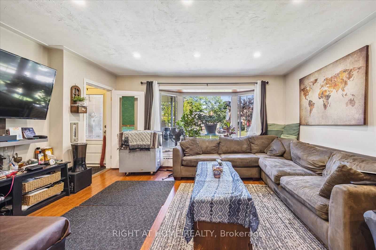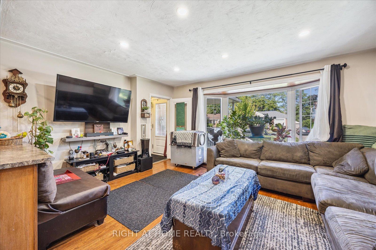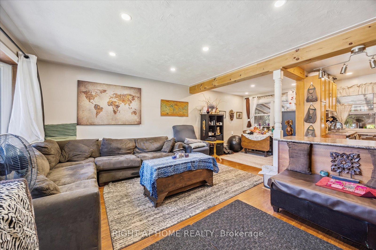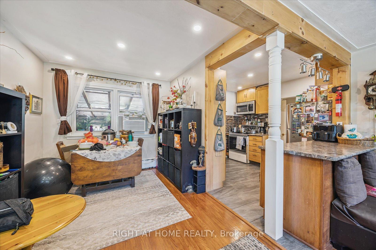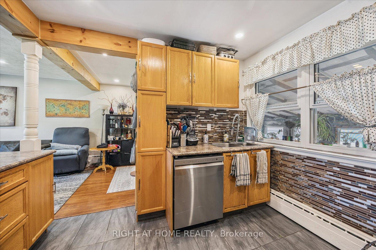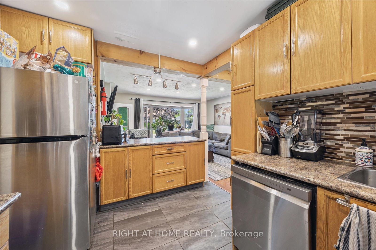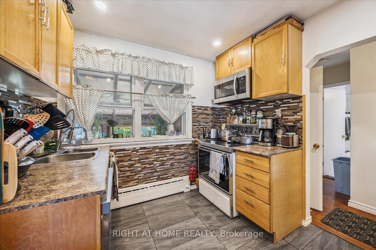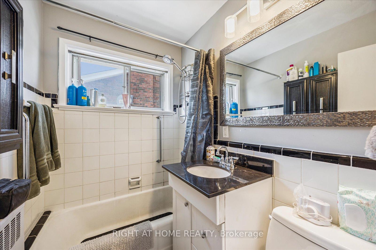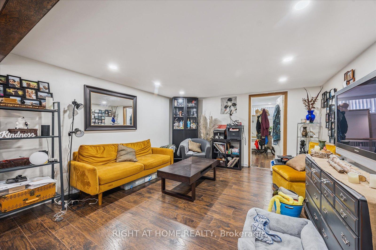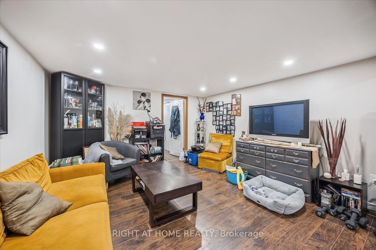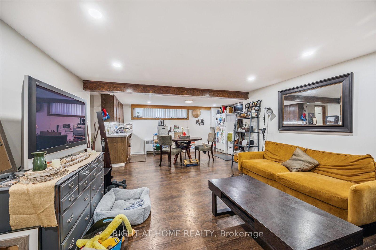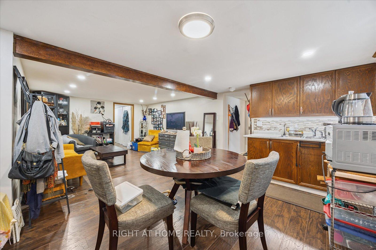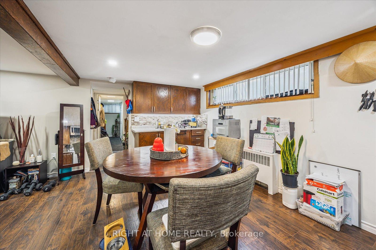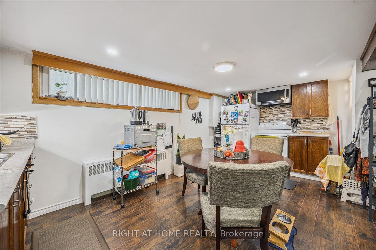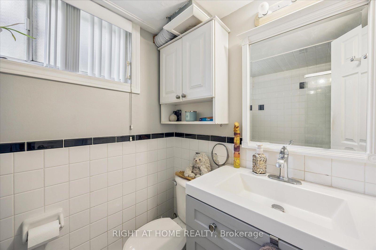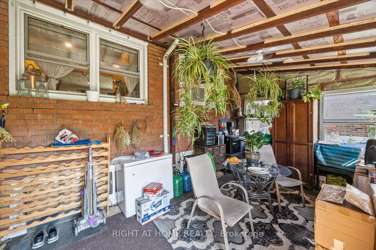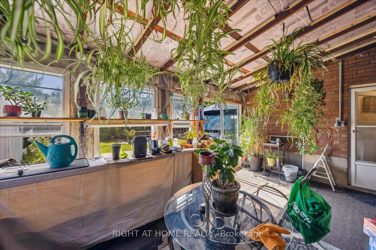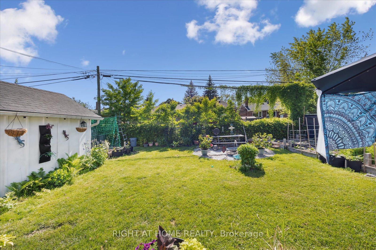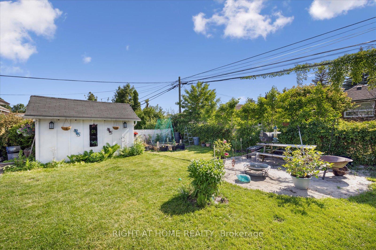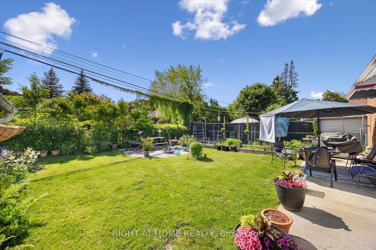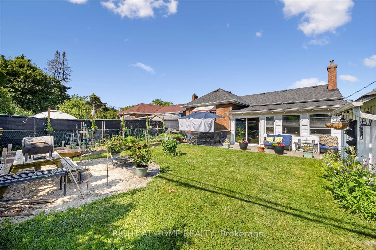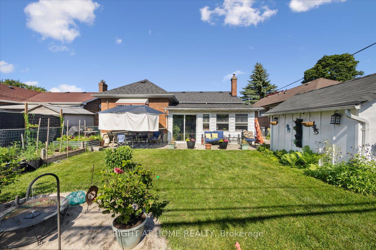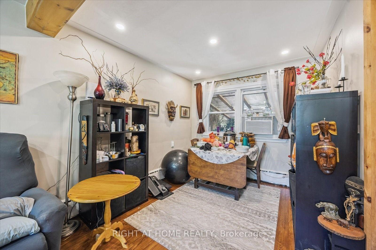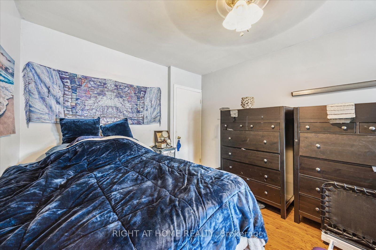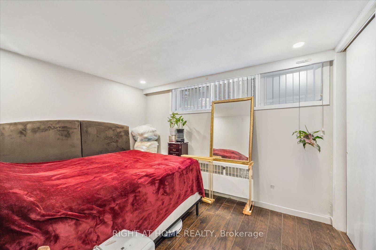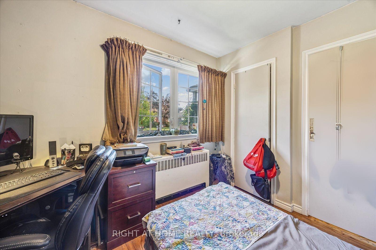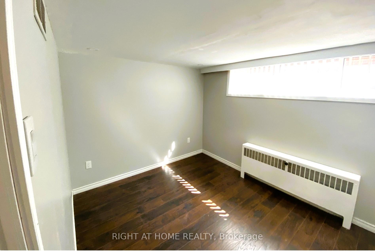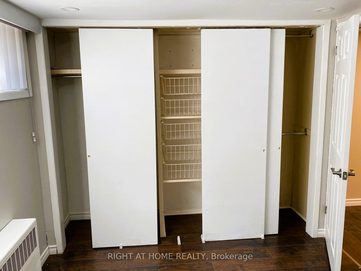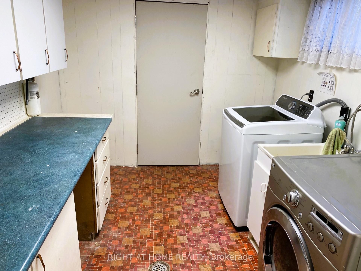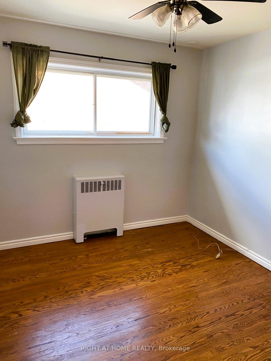$999,999
Available - For Sale
Listing ID: E12228935
46 Ivorwood Cres , Toronto, M1R 2X4, Toronto
| Opportunity knocks. Welcome to 46 Ivorwoood Cres. Ideal income/investment property. Great for first time buyers. Open concept main floor with hardwood floors, pot lights & bay window. L shaped Living room & dining room. Updated doors and trim. Kitchen features porcelain flooring, pantry & 4 appliances. 3 bedrooms with hardwood, windows & closets. Linen closet. Spacious In-law suite with separate entrance. Open concept lower level. Pot lights, windows, pantry, backsplash & newer vinyl plank flooring. Seperate bedroom has viny plank flooring, window large & wall to wall closet. Separate back entrance through the large 3 seasons enclosed patio/sunroom. Fenced, landscaped yard with large shed. Quiet mature area. Sought after neighbourhood. Close to all amenities. Public transit, schools, churches, shopping & community centre. Lots of closets & storage. Large laundry room with cabinets. Storage room. Covered front porch. Newer Navian gas combo boiler for heat & hot water in 2021. Shingles in 2017. Tenants are willing to stay. Call Listing Agent for details. |
| Price | $999,999 |
| Taxes: | $4428.00 |
| Occupancy: | Tenant |
| Address: | 46 Ivorwood Cres , Toronto, M1R 2X4, Toronto |
| Directions/Cross Streets: | Pharmacy/Ellesmere |
| Rooms: | 6 |
| Rooms +: | 3 |
| Bedrooms: | 3 |
| Bedrooms +: | 1 |
| Family Room: | F |
| Basement: | Separate Ent |
| Level/Floor | Room | Length(ft) | Width(ft) | Descriptions | |
| Room 1 | Ground | Living Ro | 15.84 | 11.51 | Bay Window, Hardwood Floor, Pot Lights |
| Room 2 | Ground | Dining Ro | 11.51 | 8.99 | Open Concept, Window, Hardwood Floor |
| Room 3 | Ground | Kitchen | 11.25 | 9.74 | Porcelain Floor, Backsplash, Open Concept |
| Room 4 | Ground | Primary B | 13.32 | 10 | Hardwood Floor, Window, Closet |
| Room 5 | Ground | Bedroom 2 | 10.5 | 9.58 | Closet, Hardwood Floor, Window |
| Room 6 | Ground | Bedroom 3 | 10.5 | 9.15 | Window, Closet, Hardwood Floor |
| Room 7 | Ground | Bathroom | 4 Pc Bath, Window, Ceramic Floor | ||
| Room 8 | Lower | Living Ro | 14.24 | 12.5 | Open Concept, Plank, Pot Lights |
| Room 9 | Lower | Kitchen | 16.83 | 10 | Eat-in Kitchen, Pot Lights, Window |
| Room 10 | Lower | Bedroom 4 | 108.73 | 9.58 | Double Closet, Pot Lights, Plank |
| Room 11 | Lower | Bathroom | 4 Pc Bath, Ceramic Floor | ||
| Room 12 |
| Washroom Type | No. of Pieces | Level |
| Washroom Type 1 | 4 | Ground |
| Washroom Type 2 | 4 | Lower |
| Washroom Type 3 | 0 | |
| Washroom Type 4 | 0 | |
| Washroom Type 5 | 0 |
| Total Area: | 0.00 |
| Property Type: | Detached |
| Style: | Bungalow |
| Exterior: | Brick |
| Garage Type: | None |
| (Parking/)Drive: | Private |
| Drive Parking Spaces: | 4 |
| Park #1 | |
| Parking Type: | Private |
| Park #2 | |
| Parking Type: | Private |
| Pool: | None |
| Other Structures: | Garden Shed |
| Approximatly Square Footage: | 700-1100 |
| Property Features: | Fenced Yard, School Bus Route |
| CAC Included: | N |
| Water Included: | N |
| Cabel TV Included: | N |
| Common Elements Included: | N |
| Heat Included: | N |
| Parking Included: | N |
| Condo Tax Included: | N |
| Building Insurance Included: | N |
| Fireplace/Stove: | N |
| Heat Type: | Water |
| Central Air Conditioning: | None |
| Central Vac: | N |
| Laundry Level: | Syste |
| Ensuite Laundry: | F |
| Sewers: | Sewer |
| Utilities-Cable: | A |
| Utilities-Hydro: | Y |
$
%
Years
This calculator is for demonstration purposes only. Always consult a professional
financial advisor before making personal financial decisions.
| Although the information displayed is believed to be accurate, no warranties or representations are made of any kind. |
| RIGHT AT HOME REALTY |
|
|

Wally Islam
Real Estate Broker
Dir:
416-949-2626
Bus:
416-293-8500
Fax:
905-913-8585
| Book Showing | Email a Friend |
Jump To:
At a Glance:
| Type: | Freehold - Detached |
| Area: | Toronto |
| Municipality: | Toronto E04 |
| Neighbourhood: | Wexford-Maryvale |
| Style: | Bungalow |
| Tax: | $4,428 |
| Beds: | 3+1 |
| Baths: | 2 |
| Fireplace: | N |
| Pool: | None |
Locatin Map:
Payment Calculator:
