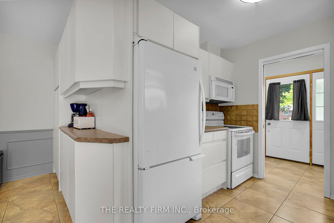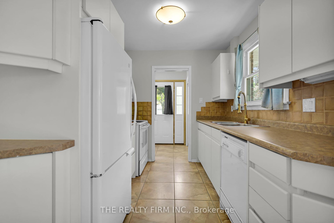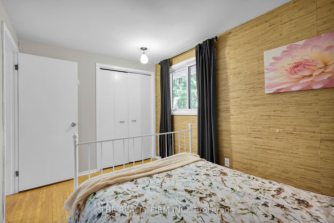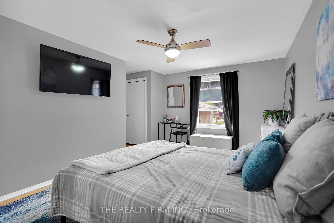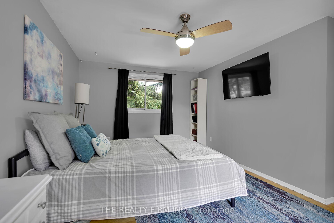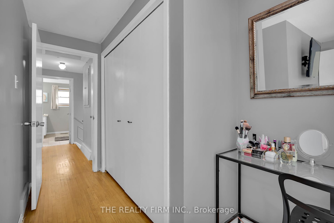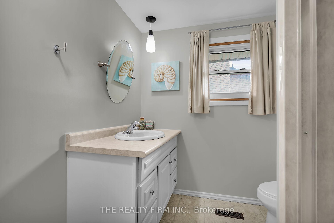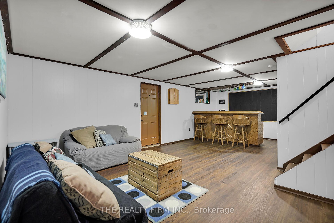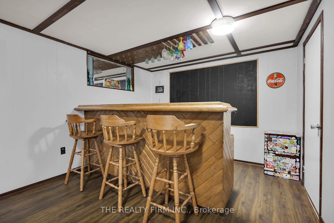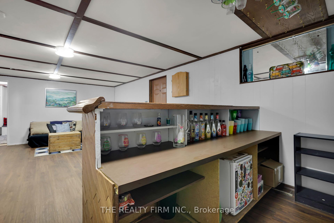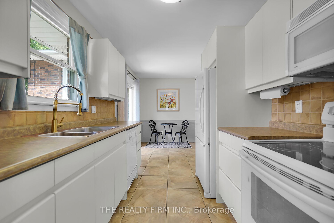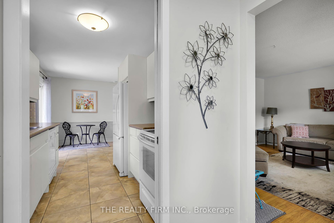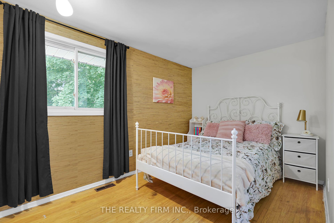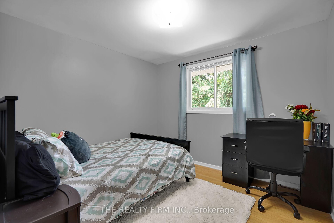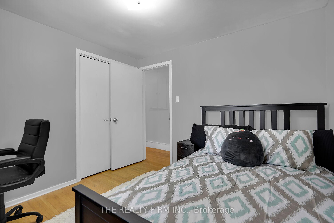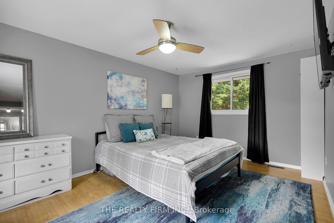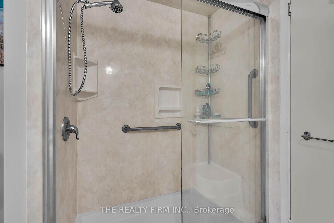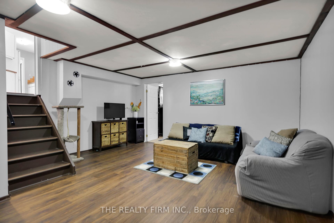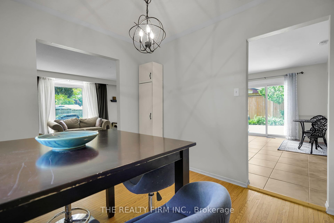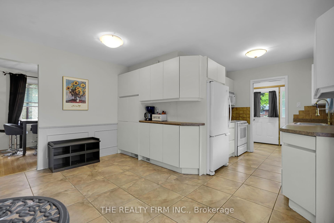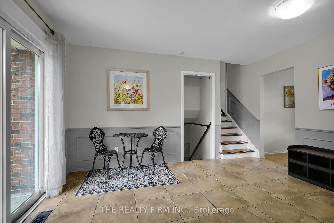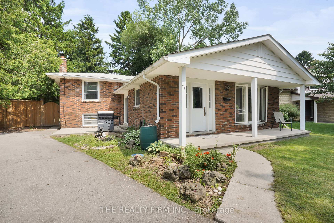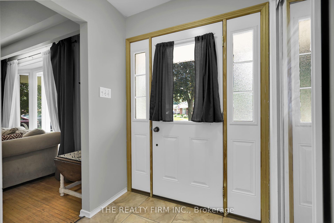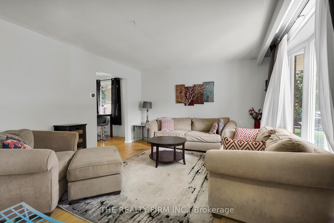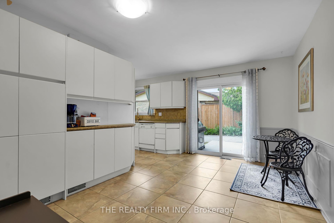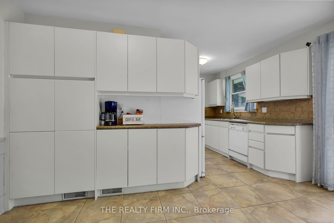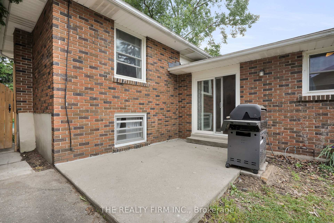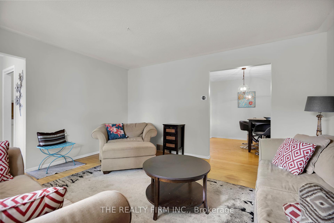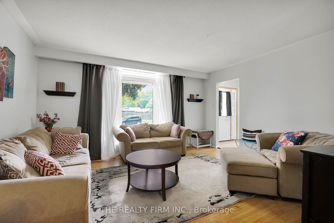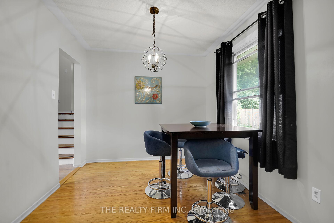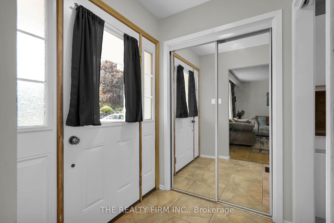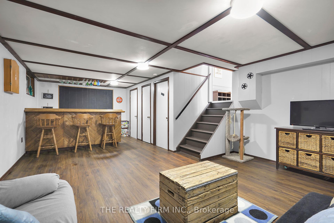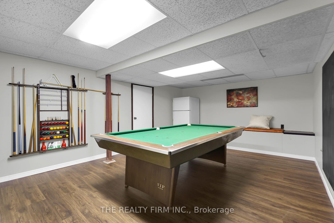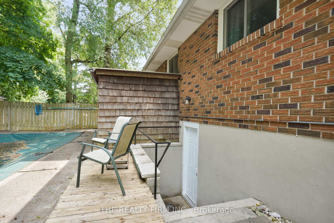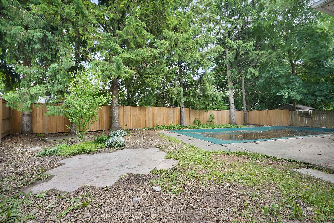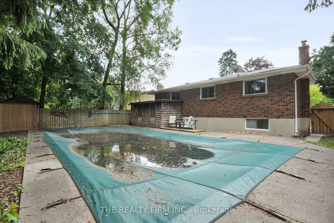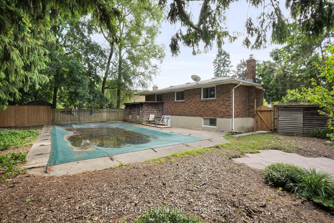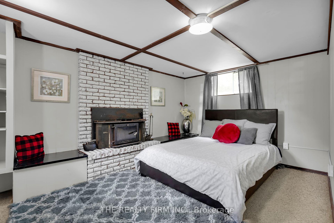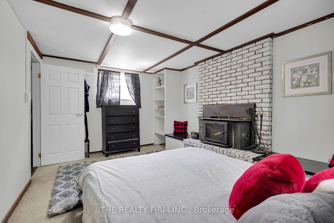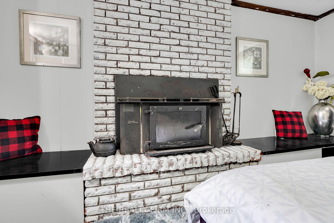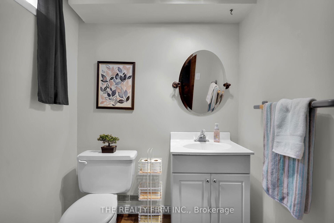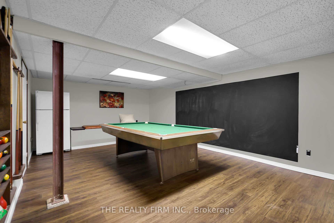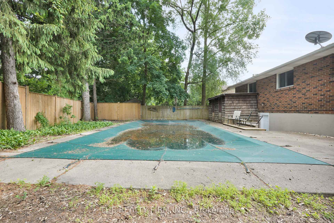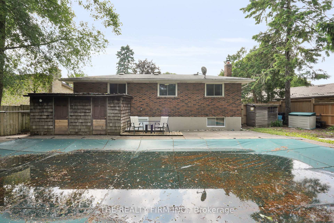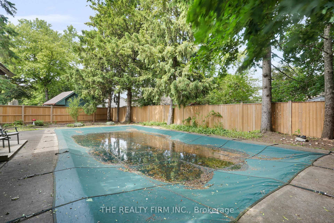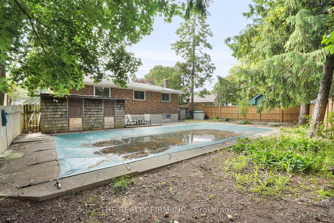$569,900
Available - For Sale
Listing ID: X12210005
47 Carmen Cres , London North, N5X 2B4, Middlesex
| Welcome to 47 Carmen Crescent, an inviting and spacious backsplit tucked away on a quiet crescent in sought-after Northridge. This bright 3-bedroom home offers excellent living space inside and out, including a private backyard oasis featuring a massive 18x40 ft in-ground pool with a 2-year-old liner surrounded by mature trees for added privacy.Inside, you'll find a generous primary bedroom with double closets and plenty of room for a king-size bed. The eat-in kitchen offers ample storage, while the living room is filled with natural light from a large, floor-to-ceiling bay window. The lower level is perfect for entertaining, featuring a huge family room with a wood-burning fireplace (not currently used by the Seller) and built-in bar, a rec room that includes a pool table, and an additional bedroom that could easily serve as another family room, playroom, or home office. Select furniture and the BBQ are also available to be included in the sale.Enjoy summer evenings on the charming covered front porch that spans the entire front of the house. Located in a family-friendly neighbourhood known for its top-rated schools, you're just minutes from Masonville Mall, excellent shopping and amenities, and a quick connection to downtown via nearby Highbury Avenue. |
| Price | $569,900 |
| Taxes: | $4263.00 |
| Assessment Year: | 2025 |
| Occupancy: | Owner |
| Address: | 47 Carmen Cres , London North, N5X 2B4, Middlesex |
| Directions/Cross Streets: | KILARNEY |
| Rooms: | 7 |
| Rooms +: | 4 |
| Bedrooms: | 3 |
| Bedrooms +: | 1 |
| Family Room: | T |
| Basement: | Full, Partially Fi |
| Level/Floor | Room | Length(ft) | Width(ft) | Descriptions | |
| Room 1 | Main | Living Ro | 12.89 | 14.99 | |
| Room 2 | Main | Dining Ro | 8.89 | 9.97 | |
| Room 3 | Main | Kitchen | 13.81 | 9.97 | |
| Room 4 | Second | Bedroom | 9.91 | 9.32 | |
| Room 5 | Second | Bedroom 2 | 12.4 | 8.89 | |
| Room 6 | Second | Primary B | 15.38 | 10.56 | |
| Room 7 | Basement | Family Ro | 24.96 | 15.45 | |
| Room 8 | Lower | Recreatio | 12.73 | 19.29 | |
| Room 9 | Basement | Bedroom | 9.97 | 15.45 |
| Washroom Type | No. of Pieces | Level |
| Washroom Type 1 | 4 | Second |
| Washroom Type 2 | 2 | Basement |
| Washroom Type 3 | 0 | |
| Washroom Type 4 | 0 | |
| Washroom Type 5 | 0 |
| Total Area: | 0.00 |
| Property Type: | Detached |
| Style: | Backsplit 4 |
| Exterior: | Brick, Vinyl Siding |
| Garage Type: | None |
| (Parking/)Drive: | Private |
| Drive Parking Spaces: | 4 |
| Park #1 | |
| Parking Type: | Private |
| Park #2 | |
| Parking Type: | Private |
| Pool: | Inground |
| Approximatly Square Footage: | 1100-1500 |
| CAC Included: | N |
| Water Included: | N |
| Cabel TV Included: | N |
| Common Elements Included: | N |
| Heat Included: | N |
| Parking Included: | N |
| Condo Tax Included: | N |
| Building Insurance Included: | N |
| Fireplace/Stove: | Y |
| Heat Type: | Forced Air |
| Central Air Conditioning: | Central Air |
| Central Vac: | N |
| Laundry Level: | Syste |
| Ensuite Laundry: | F |
| Sewers: | Sewer |
$
%
Years
This calculator is for demonstration purposes only. Always consult a professional
financial advisor before making personal financial decisions.
| Although the information displayed is believed to be accurate, no warranties or representations are made of any kind. |
| THE REALTY FIRM INC. |
|
|

Wally Islam
Real Estate Broker
Dir:
416-949-2626
Bus:
416-293-8500
Fax:
905-913-8585
| Book Showing | Email a Friend |
Jump To:
At a Glance:
| Type: | Freehold - Detached |
| Area: | Middlesex |
| Municipality: | London North |
| Neighbourhood: | North H |
| Style: | Backsplit 4 |
| Tax: | $4,263 |
| Beds: | 3+1 |
| Baths: | 2 |
| Fireplace: | Y |
| Pool: | Inground |
Locatin Map:
Payment Calculator:
