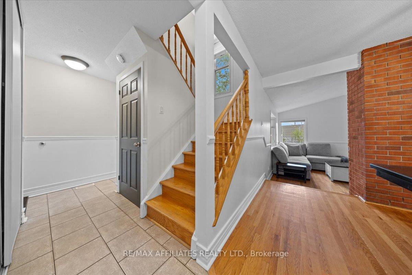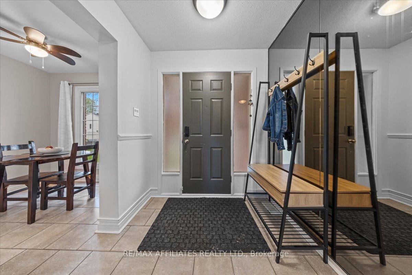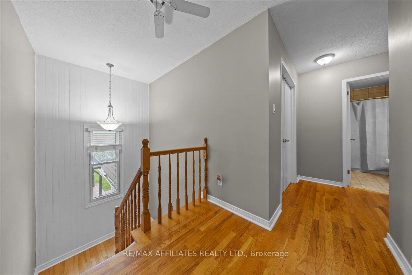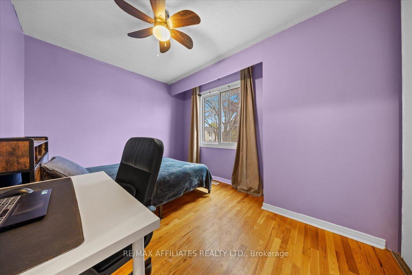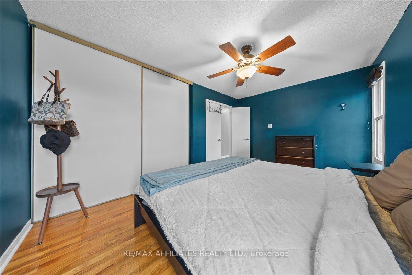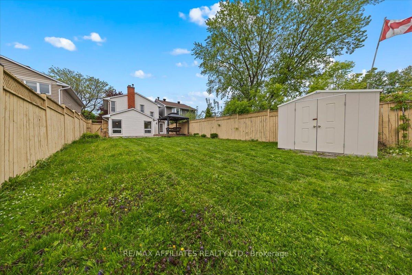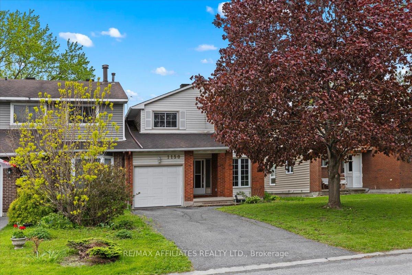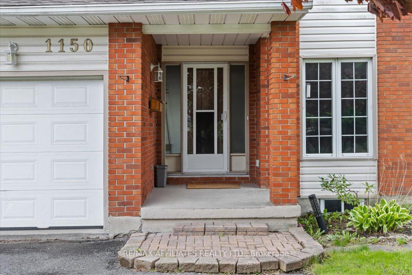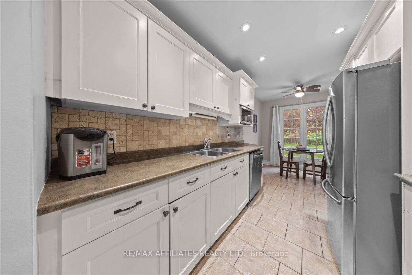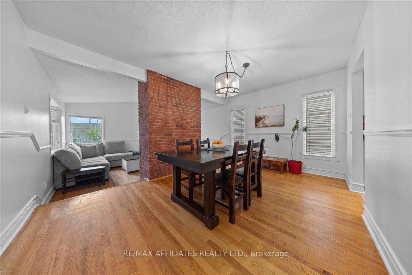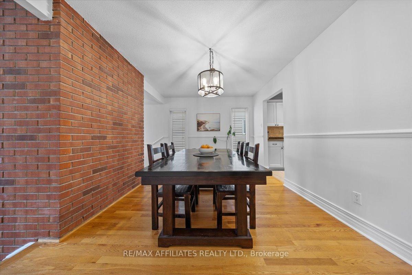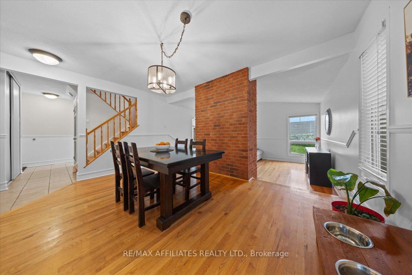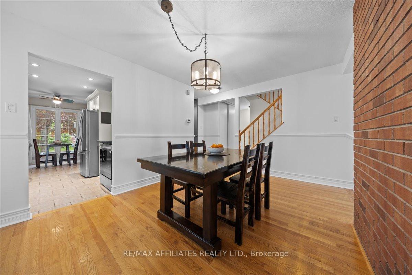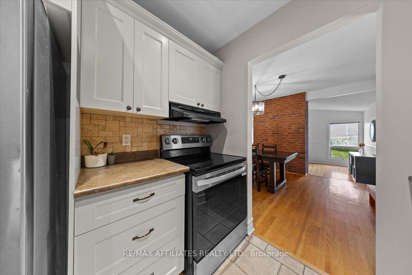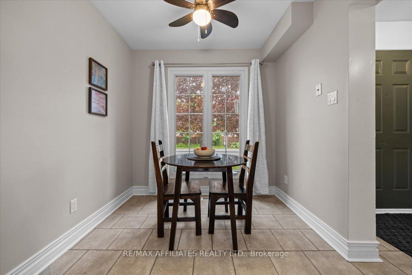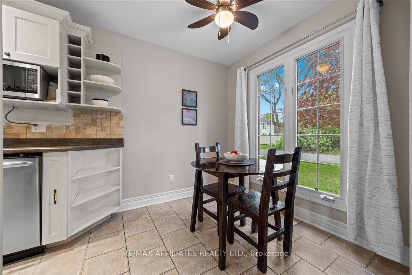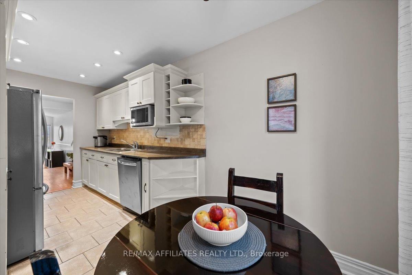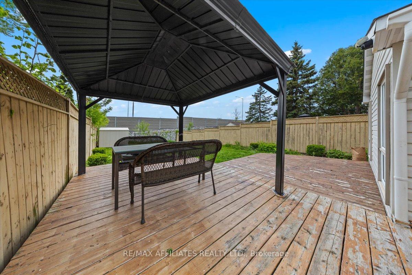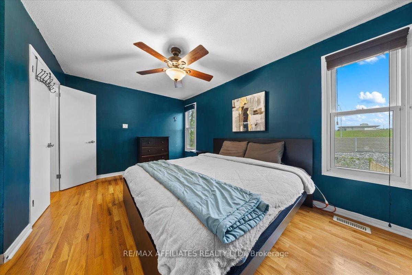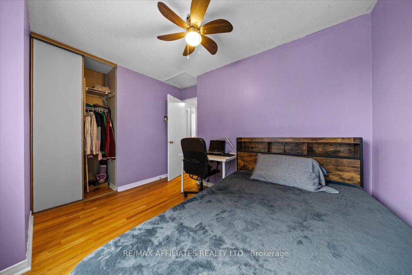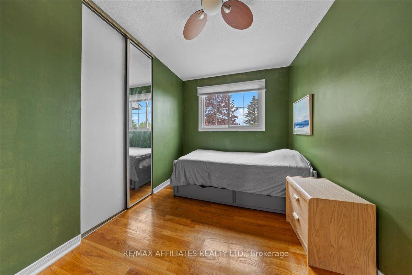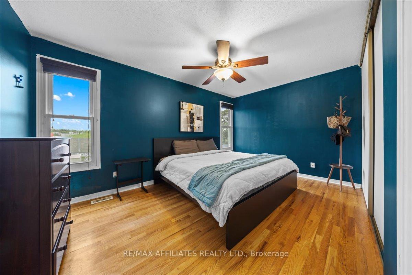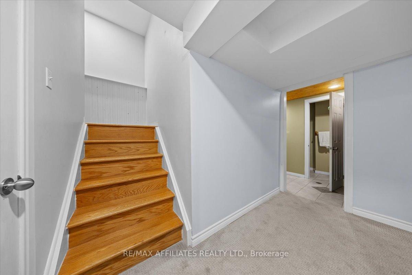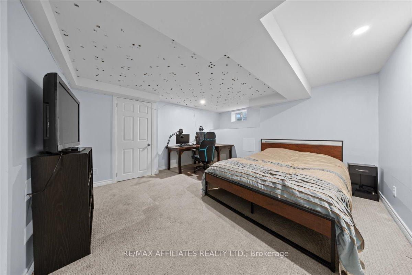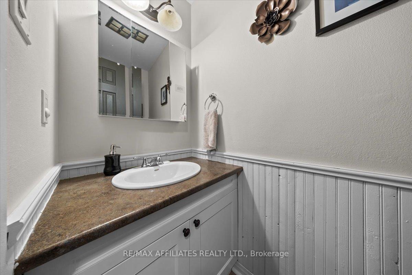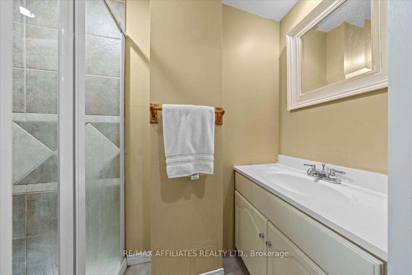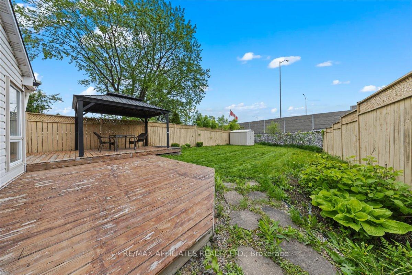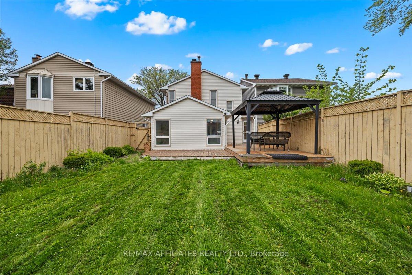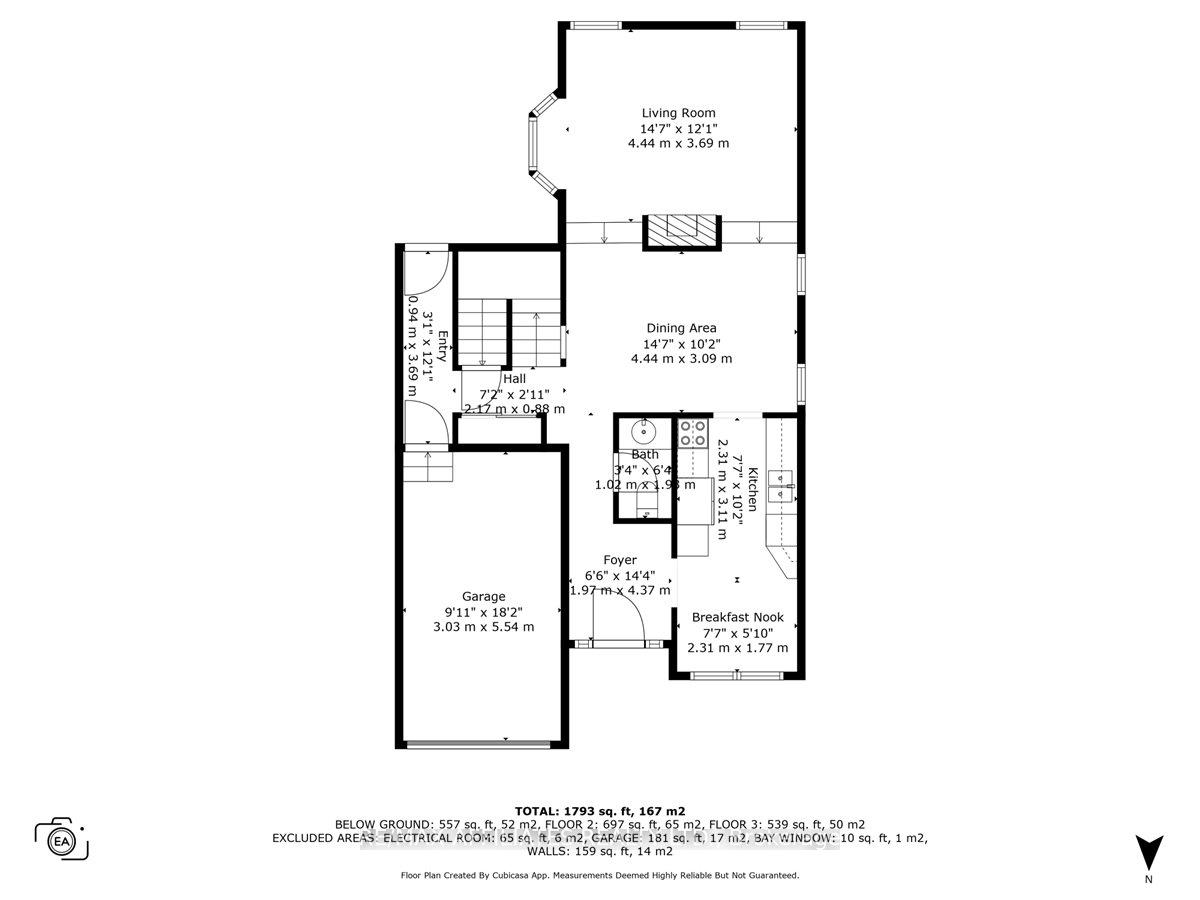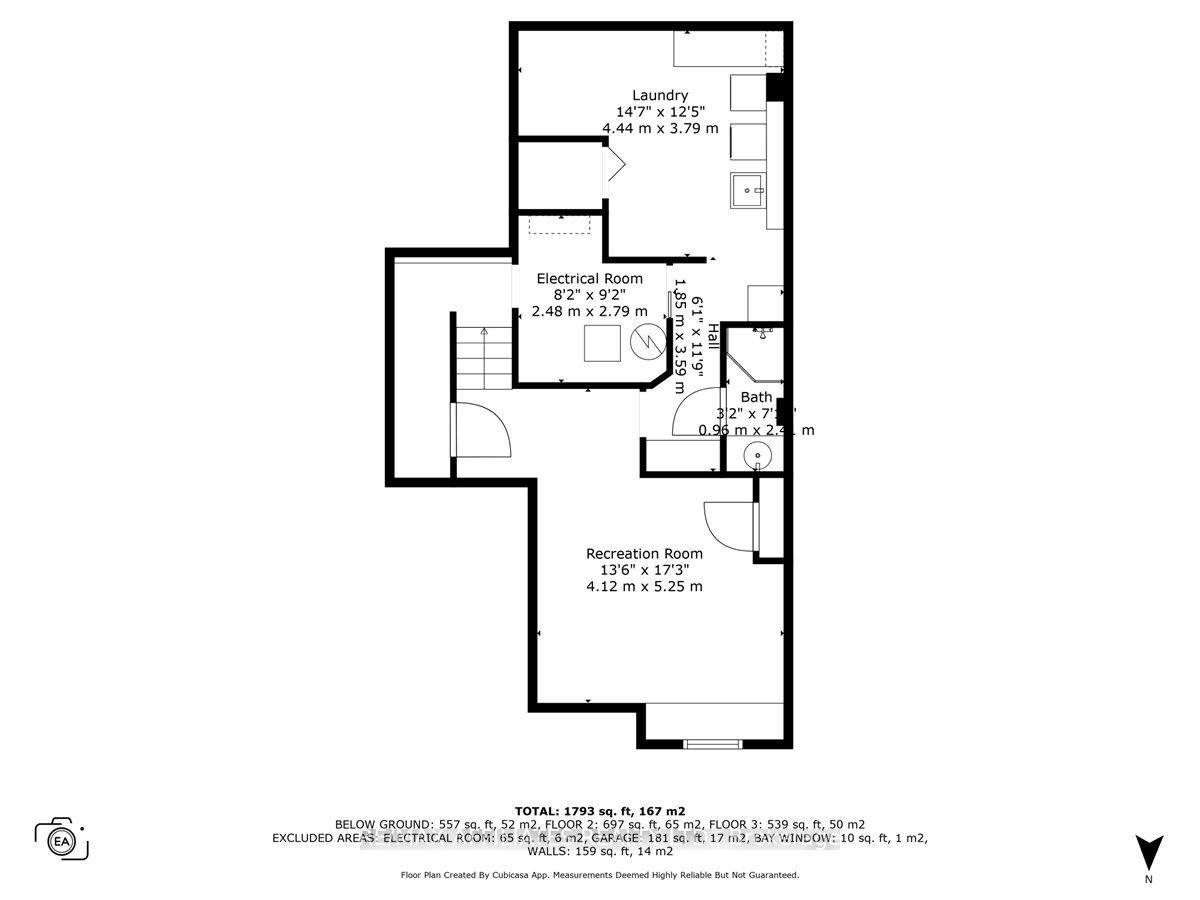$589,900
Available - For Sale
Listing ID: X12173652
1150 Ste Agathe Park , Orleans - Convent Glen and Area, K1C 2B5, Ottawa
| Located on a peaceful cul-de-sac with the bonus of no rear neighbours, this beautifully maintained 3-bedroom, 3-bathroom semi-detached home offers the perfect balance of privacy and community living. Situated in the highly sought-after Convent Glen neighbourhood, this home is ideal for families, with top-rated schools, scenic bike trails, and convenient transit options all within walking distance. The sun-filled main level features a spacious tiled entrance, an updated kitchen with newer cabinets, countertops, stainless steel appliances, a gas range, and a bright eating area welcoming the morning sun. A formal dining room provides the perfect setting for hosting, while the sunken living room with a charming brick wood-burning fireplace creates a cozy space to unwind. Enjoy the added convenience of an updated powder room and direct access to the garage. Upstairs, youll find three generously sized bedrooms, including a primary suite with double doors, wall-to-wall closets, and a beautifully updated 4-piece bathroom. The finished lower level extends your living space with a large recreation room and a handy 2-piece bathideal for entertaining or relaxing. Outside, the deep, south-facing backyard is fully fenced for privacy and features a spacious deck and storage shed, making it perfect for family fun and summer gatherings. This home is move-in ready and offers everything you need in one of Orleans most family-friendly communities. |
| Price | $589,900 |
| Taxes: | $3569.00 |
| Occupancy: | Owner |
| Address: | 1150 Ste Agathe Park , Orleans - Convent Glen and Area, K1C 2B5, Ottawa |
| Directions/Cross Streets: | Fortune |
| Rooms: | 7 |
| Rooms +: | 1 |
| Bedrooms: | 3 |
| Bedrooms +: | 0 |
| Family Room: | F |
| Basement: | Partial Base |
| Level/Floor | Room | Length(ft) | Width(ft) | Descriptions | |
| Room 1 | Main | Living Ro | 14.56 | 12.1 | |
| Room 2 | Main | Dining Ro | 14.56 | 10.14 | |
| Room 3 | Main | Kitchen | 7.58 | 10.2 | |
| Room 4 | Main | Breakfast | 7.58 | 5.81 | |
| Room 5 | Second | Primary B | 14.56 | 9.22 | |
| Room 6 | Second | Bedroom 2 | 10.99 | 9.15 | |
| Room 7 | Second | Bedroom 3 | 7.74 | 11.38 | |
| Room 8 | Basement | Recreatio | 13.51 | 17.22 |
| Washroom Type | No. of Pieces | Level |
| Washroom Type 1 | 4 | Second |
| Washroom Type 2 | 2 | Main |
| Washroom Type 3 | 2 | Main |
| Washroom Type 4 | 0 | |
| Washroom Type 5 | 0 |
| Total Area: | 0.00 |
| Approximatly Age: | 31-50 |
| Property Type: | Semi-Detached |
| Style: | 2-Storey |
| Exterior: | Brick Veneer, Vinyl Siding |
| Garage Type: | Attached |
| (Parking/)Drive: | Private |
| Drive Parking Spaces: | 2 |
| Park #1 | |
| Parking Type: | Private |
| Park #2 | |
| Parking Type: | Private |
| Pool: | None |
| Approximatly Age: | 31-50 |
| Approximatly Square Footage: | 1100-1500 |
| Property Features: | Fenced Yard |
| CAC Included: | N |
| Water Included: | N |
| Cabel TV Included: | N |
| Common Elements Included: | N |
| Heat Included: | N |
| Parking Included: | N |
| Condo Tax Included: | N |
| Building Insurance Included: | N |
| Fireplace/Stove: | N |
| Heat Type: | Forced Air |
| Central Air Conditioning: | Central Air |
| Central Vac: | N |
| Laundry Level: | Syste |
| Ensuite Laundry: | F |
| Elevator Lift: | False |
| Sewers: | Sewer |
$
%
Years
This calculator is for demonstration purposes only. Always consult a professional
financial advisor before making personal financial decisions.
| Although the information displayed is believed to be accurate, no warranties or representations are made of any kind. |
| RE/MAX AFFILIATES REALTY LTD. |
|
|

Wally Islam
Real Estate Broker
Dir:
416-949-2626
Bus:
416-293-8500
Fax:
905-913-8585
| Virtual Tour | Book Showing | Email a Friend |
Jump To:
At a Glance:
| Type: | Freehold - Semi-Detached |
| Area: | Ottawa |
| Municipality: | Orleans - Convent Glen and Area |
| Neighbourhood: | 2004 - Convent Glen North |
| Style: | 2-Storey |
| Approximate Age: | 31-50 |
| Tax: | $3,569 |
| Beds: | 3 |
| Baths: | 3 |
| Fireplace: | N |
| Pool: | None |
Locatin Map:
Payment Calculator:
