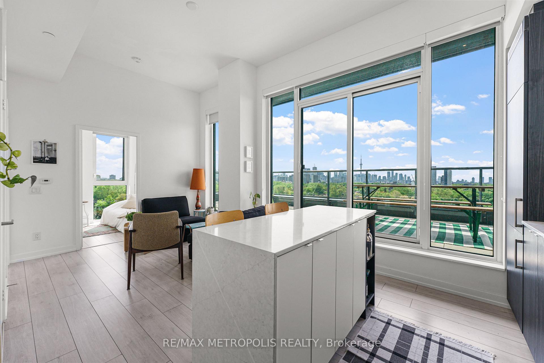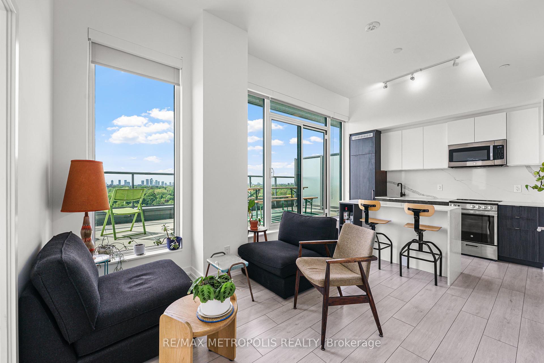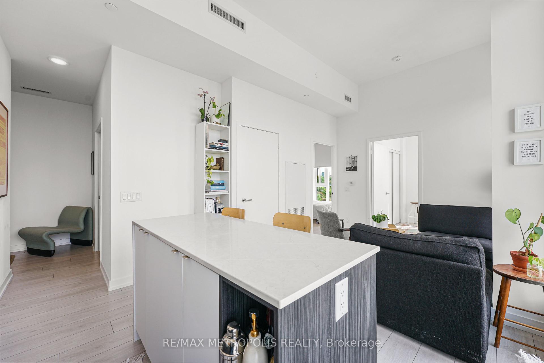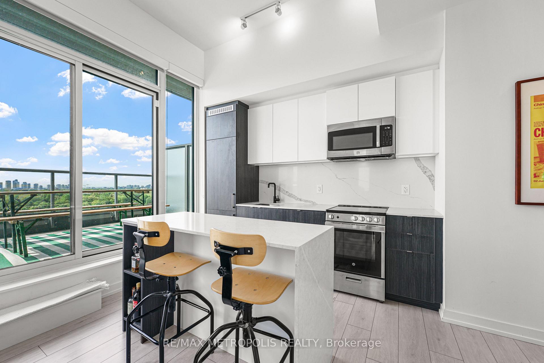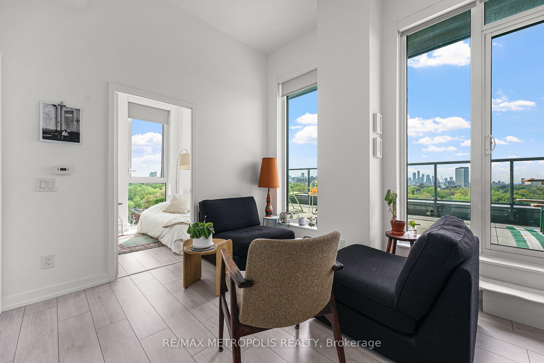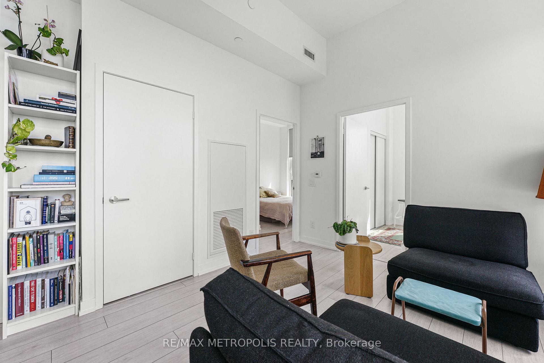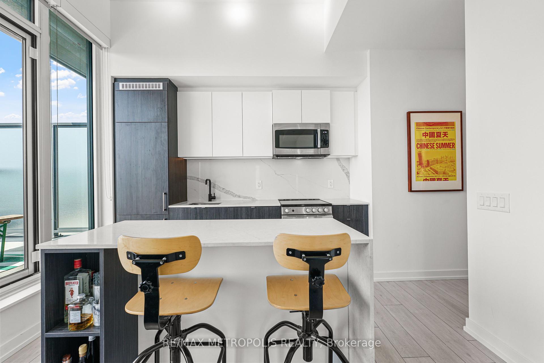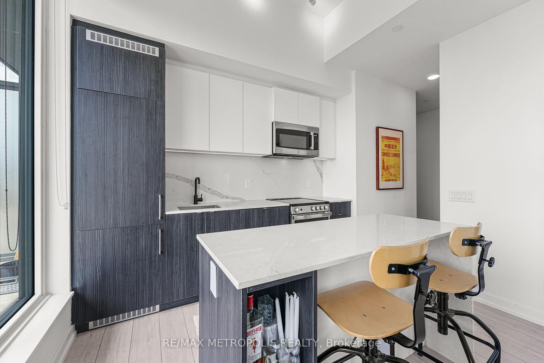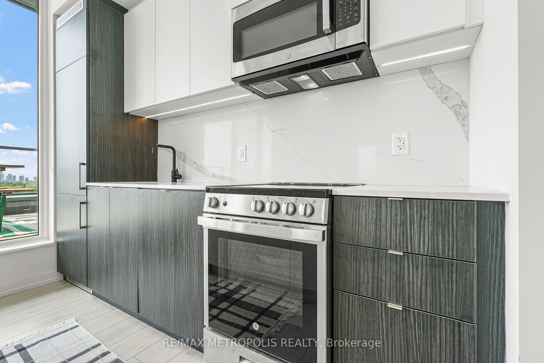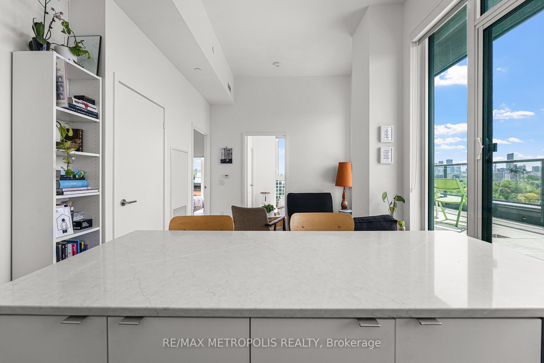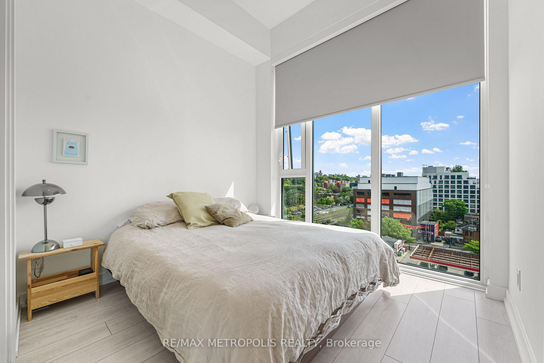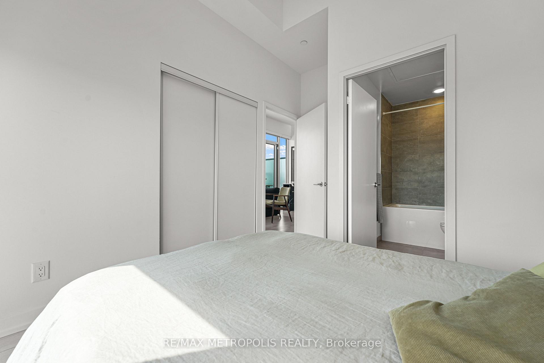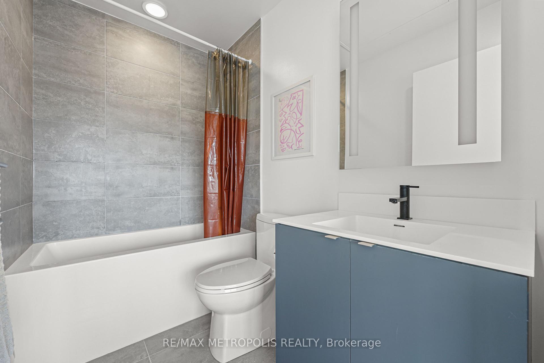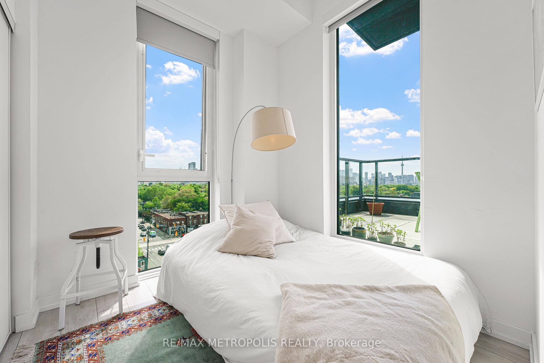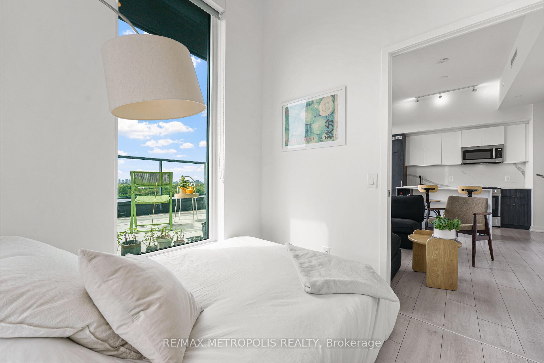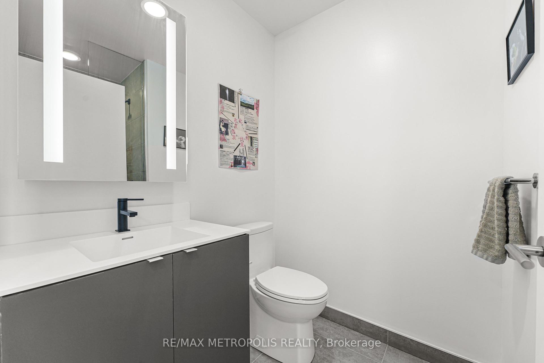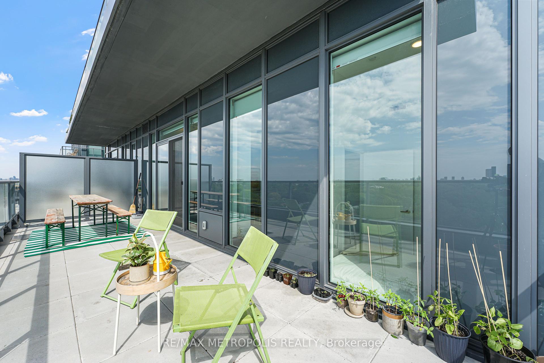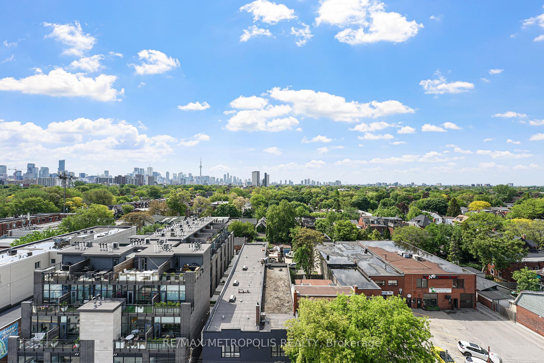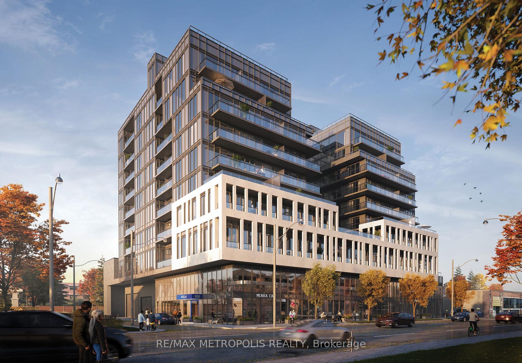$888,880
Available - For Sale
Listing ID: C12230773
500 Dupont Stre , Toronto, M6G 0B8, Toronto
| Soak up sunrise light and sweeping skyline views from this brand-new southeast-corner residence, a two-bed, two-bath haven that pairs airy, open-concept living with a rare terrace large enough for cocktail parties, container gardens, or quiet coffees at dawn. Floor-to-ceiling windows drench every room in natural light, while a chef-calibre kitchen anchors the space with integrated appliances and a stone waterfall island. Retreat to a serene primary suite with spa-inspired ensuite, invite guests to a thoughtfully separated second bedroom and bath, then take the elevator to resort-level amenities: rooftop BBQ lounge, fully equipped gym, private theatre, and an elegant dining salon for soirées minus the cleanup. With multiple TTC routes at your door, Dupont and Bathurst stations minutes away, and U of T, George Brown, Yorkvilles boutiques, and Casa Lomas gardens all within easy reach, this address scores top marks for transit, walkability, and pure Toronto vibrancy luxury living, perfectly positioned. |
| Price | $888,880 |
| Taxes: | $4532.06 |
| Occupancy: | Tenant |
| Address: | 500 Dupont Stre , Toronto, M6G 0B8, Toronto |
| Postal Code: | M6G 0B8 |
| Province/State: | Toronto |
| Directions/Cross Streets: | Bathurst St & Dupont St |
| Level/Floor | Room | Length(ft) | Width(ft) | Descriptions | |
| Room 1 | Flat | Living Ro | 19.35 | 10.5 | Combined w/Kitchen, Window Floor to Ceil, Laminate |
| Room 2 | Flat | Dining Ro | 19.35 | 10.5 | Combined w/Kitchen, Open Concept, Laminate |
| Room 3 | Flat | Kitchen | 19.35 | 10.5 | Stainless Steel Appl, Breakfast Bar, Quartz Counter |
| Room 4 | Flat | Primary B | 8.86 | 8.3 | 3 Pc Ensuite, Window Floor to Ceil, Laminate |
| Room 5 | Flat | Bedroom 2 | 8.2 | 4.76 | Large Window, Closet, Laminate |
| Washroom Type | No. of Pieces | Level |
| Washroom Type 1 | 3 | Flat |
| Washroom Type 2 | 4 | Flat |
| Washroom Type 3 | 0 | |
| Washroom Type 4 | 0 | |
| Washroom Type 5 | 0 |
| Total Area: | 0.00 |
| Washrooms: | 2 |
| Heat Type: | Forced Air |
| Central Air Conditioning: | Central Air |
$
%
Years
This calculator is for demonstration purposes only. Always consult a professional
financial advisor before making personal financial decisions.
| Although the information displayed is believed to be accurate, no warranties or representations are made of any kind. |
| RE/MAX METROPOLIS REALTY |
|
|

Wally Islam
Real Estate Broker
Dir:
416-949-2626
Bus:
416-293-8500
Fax:
905-913-8585
| Book Showing | Email a Friend |
Jump To:
At a Glance:
| Type: | Com - Condo Apartment |
| Area: | Toronto |
| Municipality: | Toronto C02 |
| Neighbourhood: | Annex |
| Style: | Apartment |
| Tax: | $4,532.06 |
| Maintenance Fee: | $649.26 |
| Beds: | 2 |
| Baths: | 2 |
| Fireplace: | N |
Locatin Map:
Payment Calculator:
