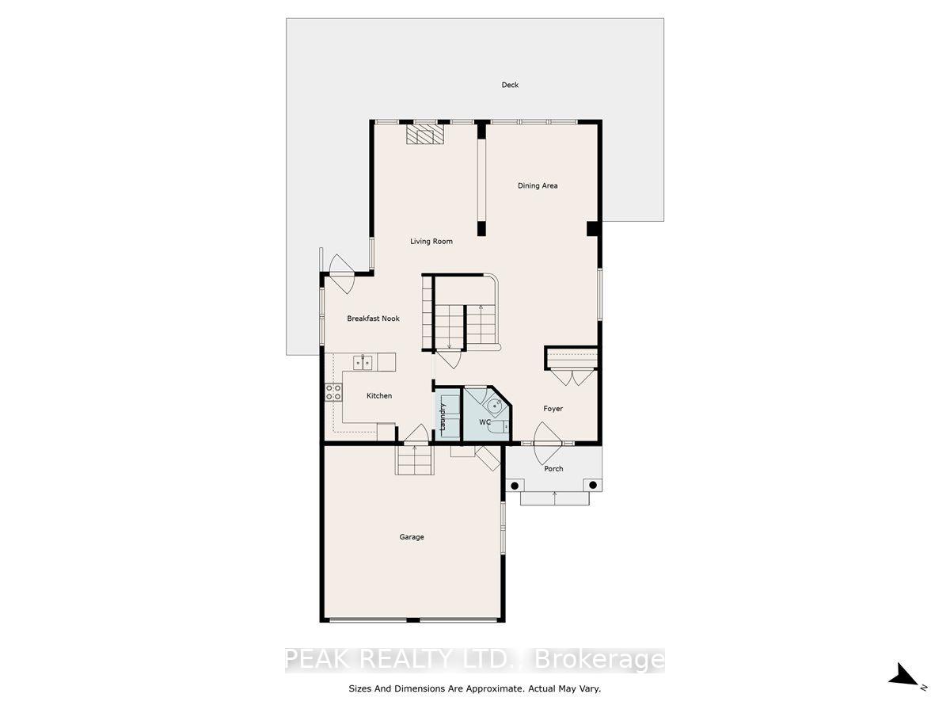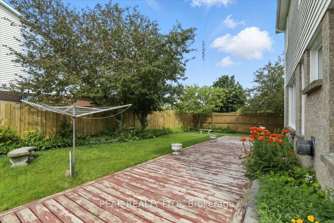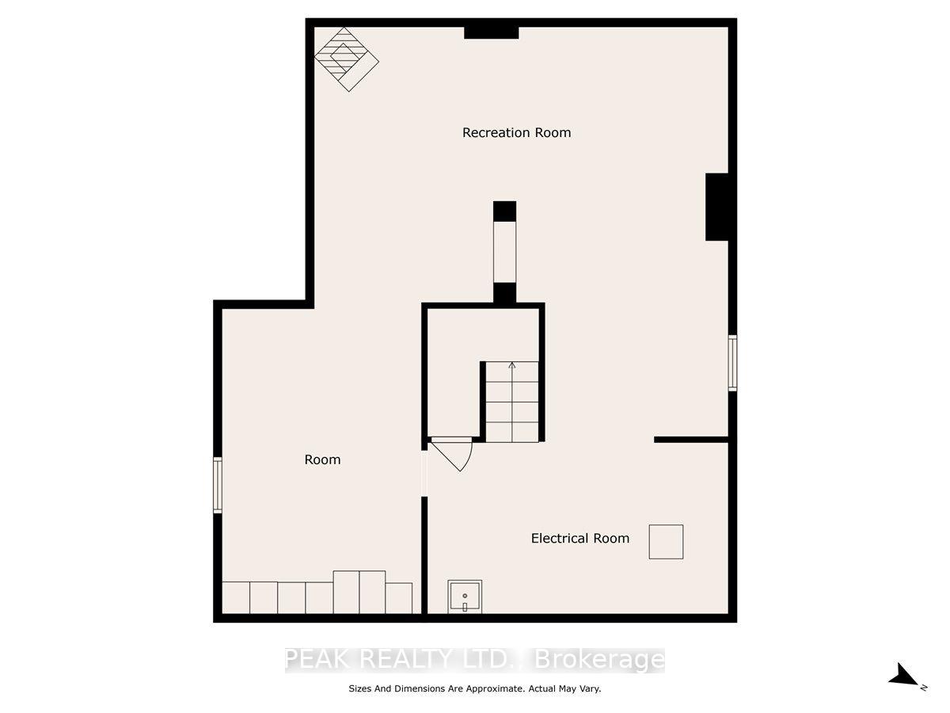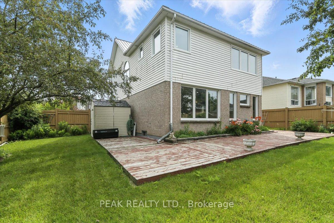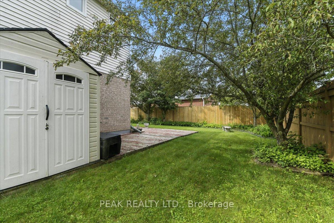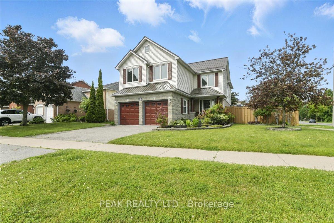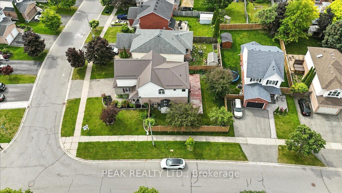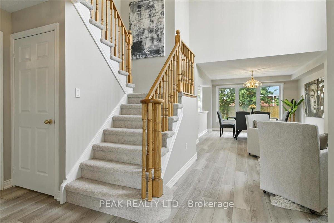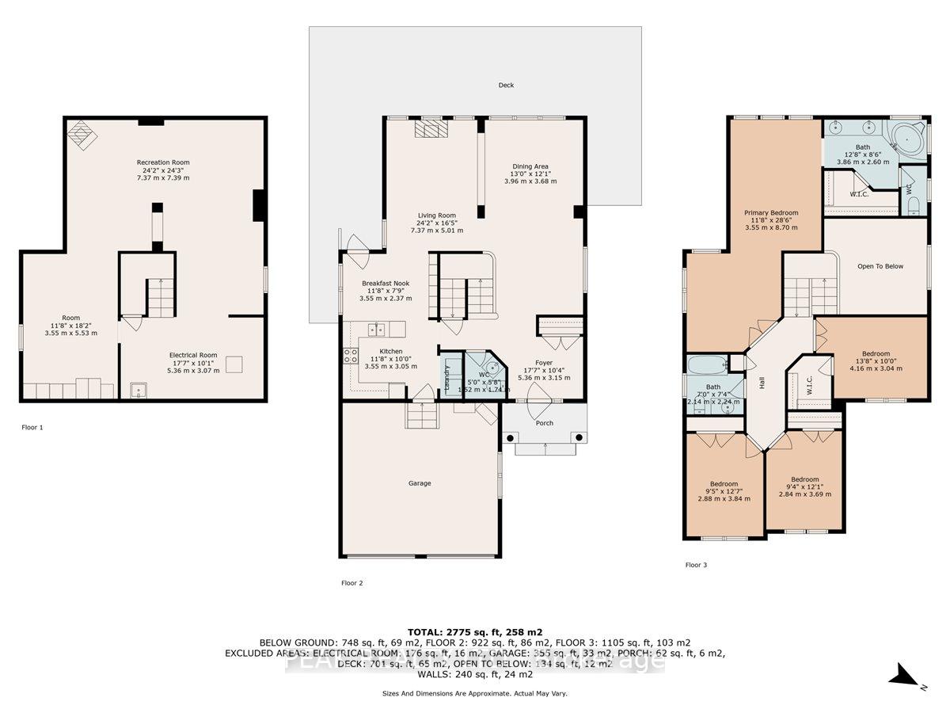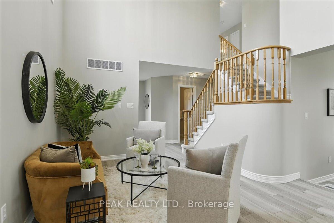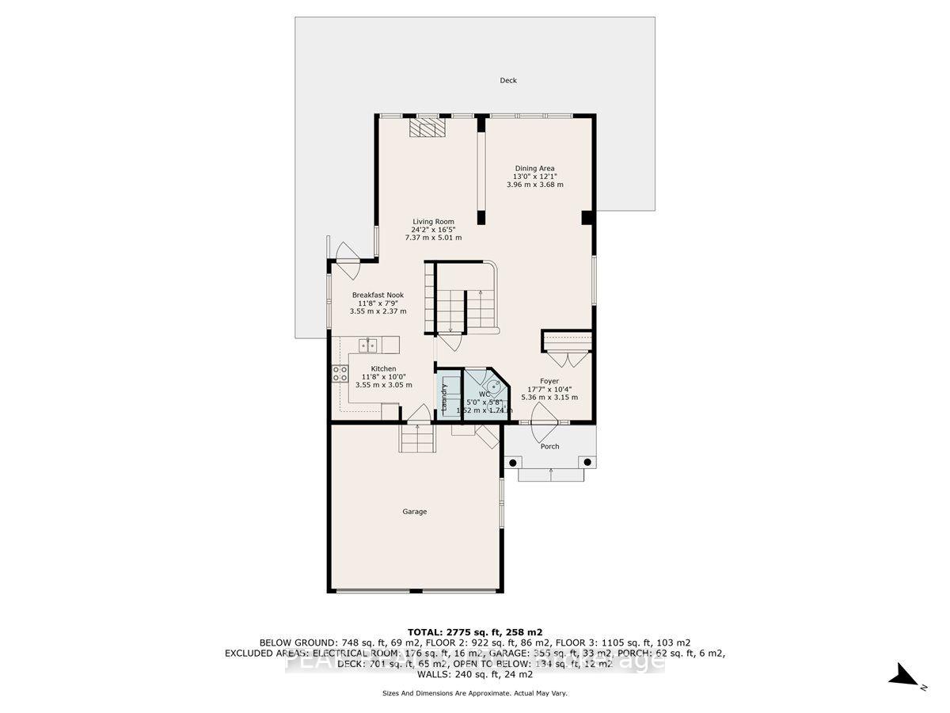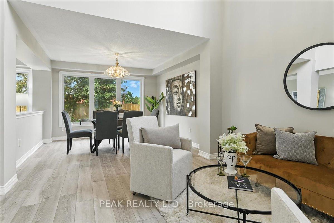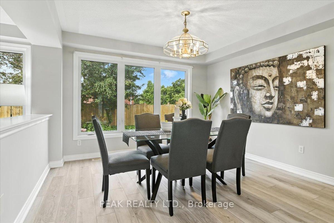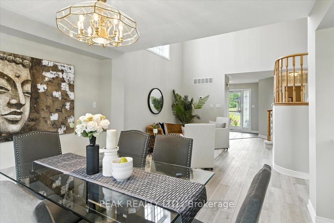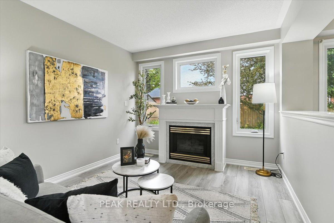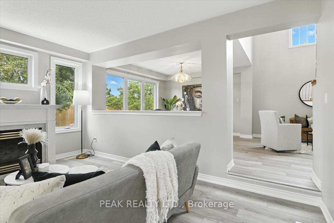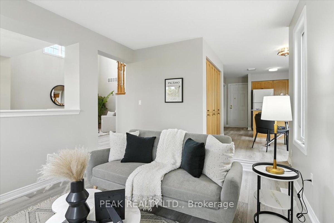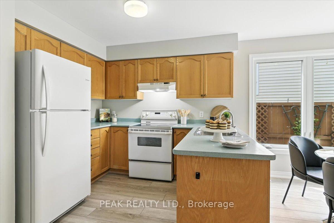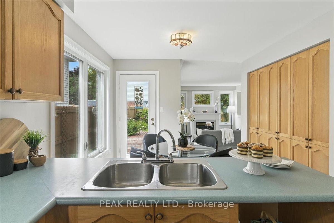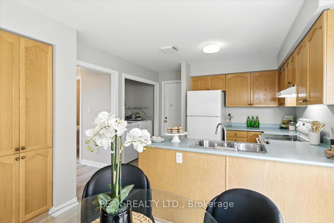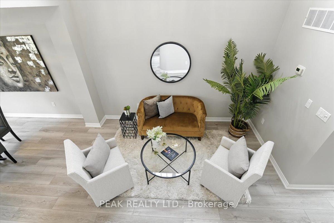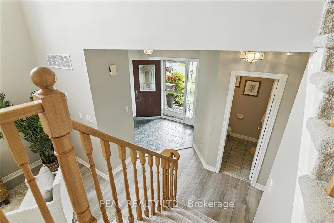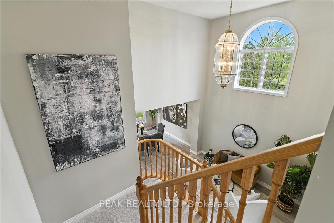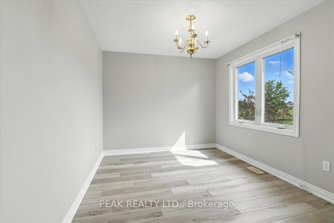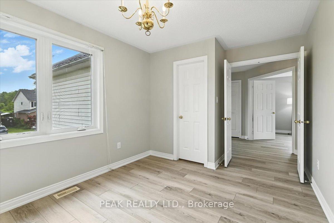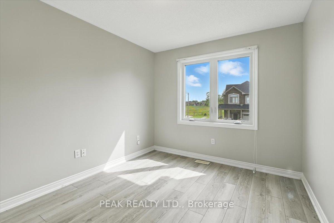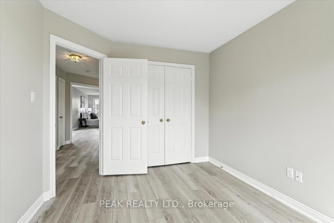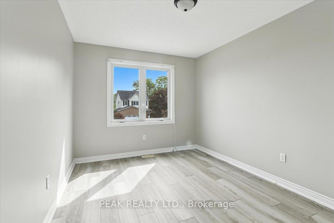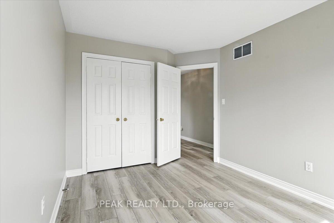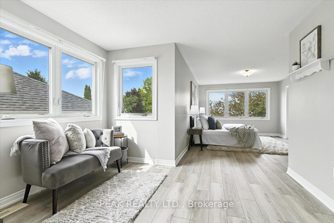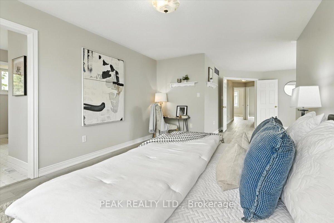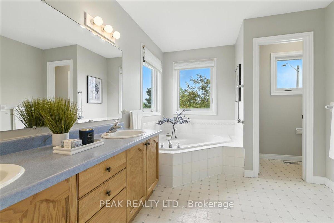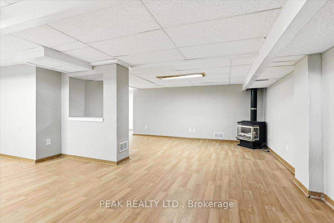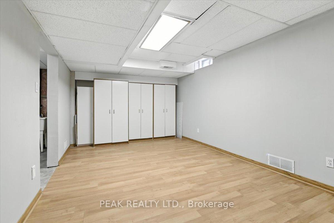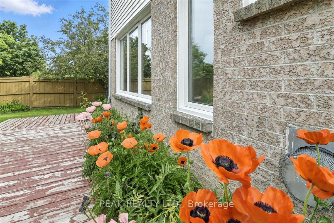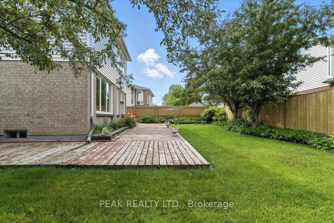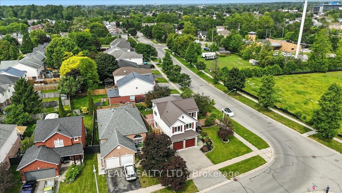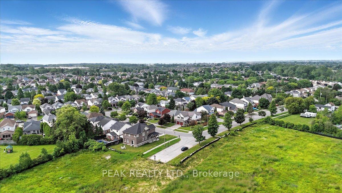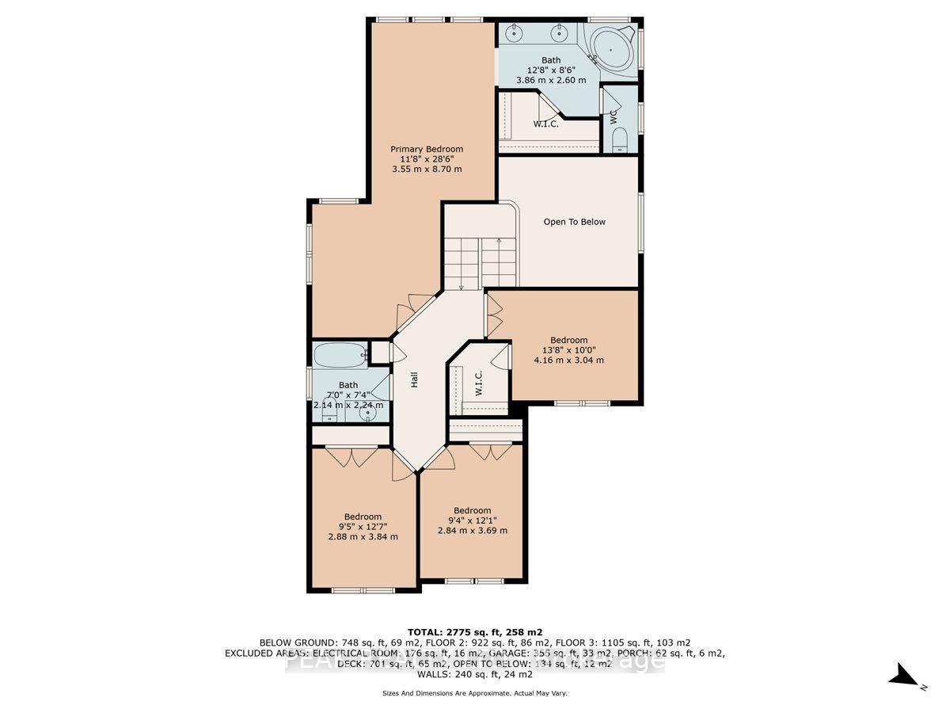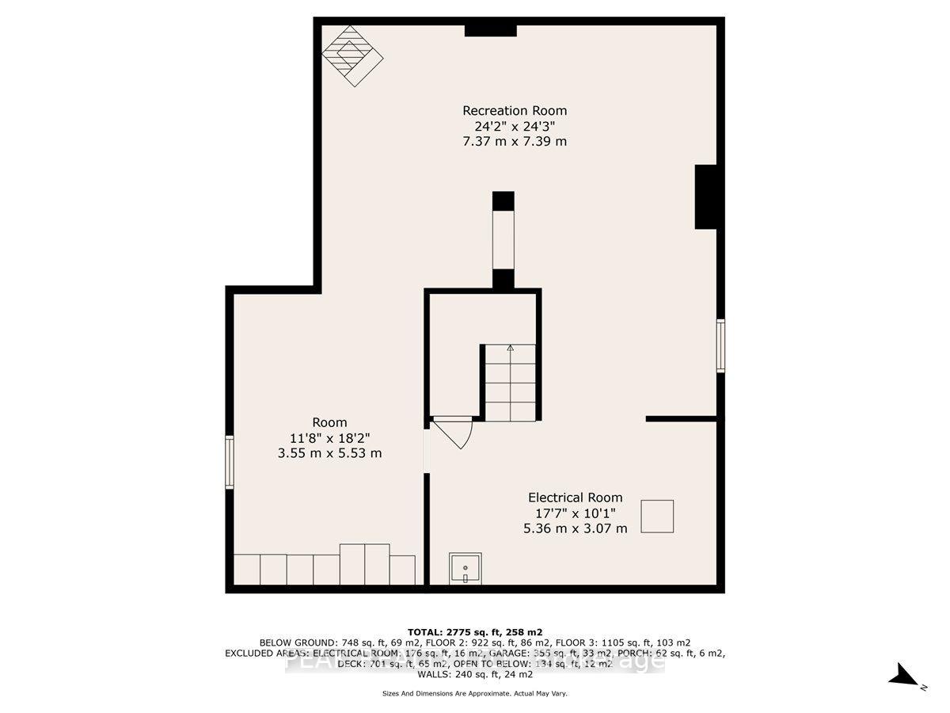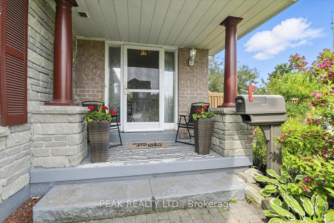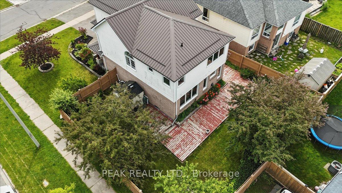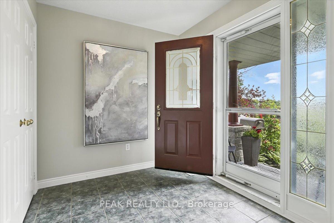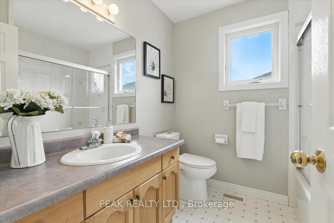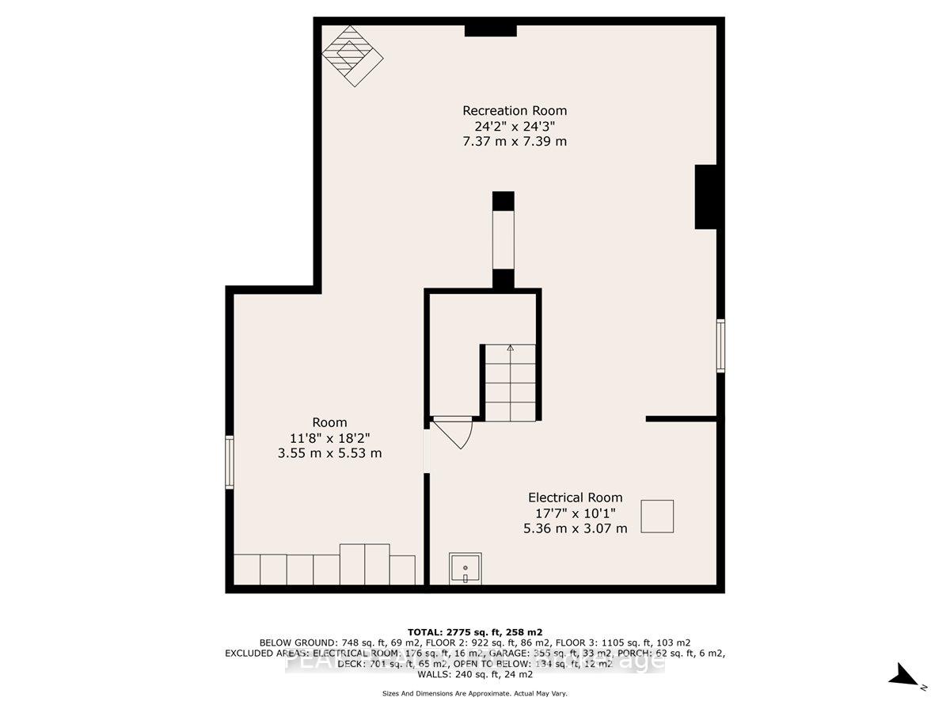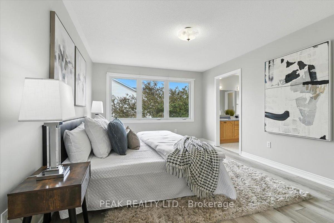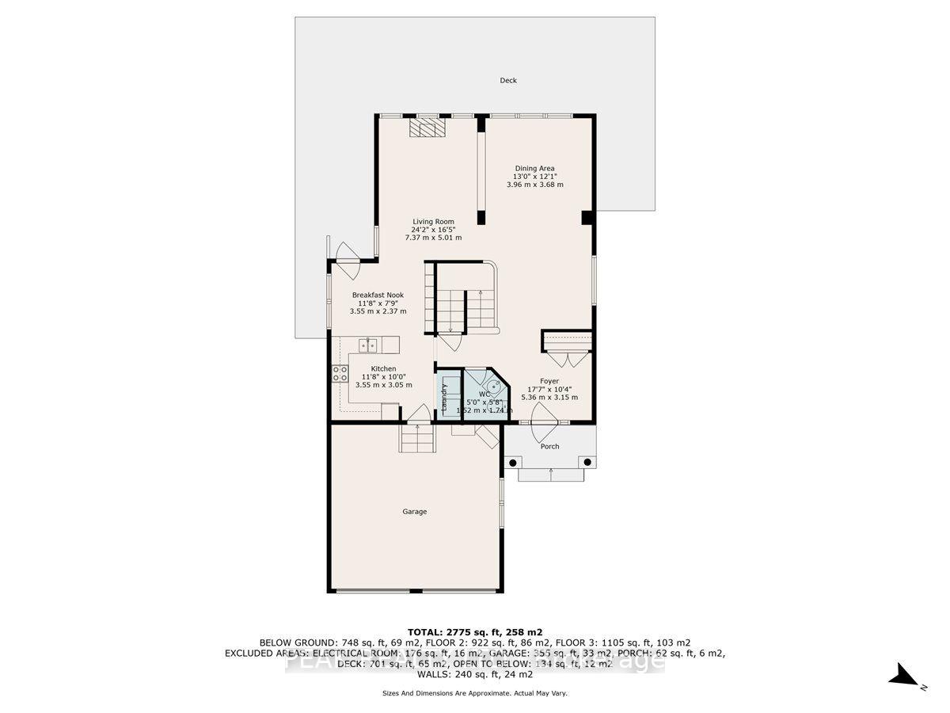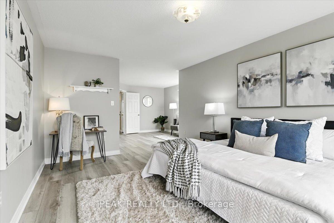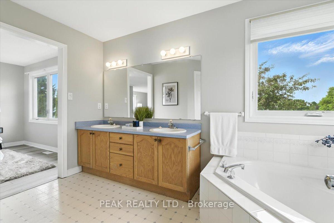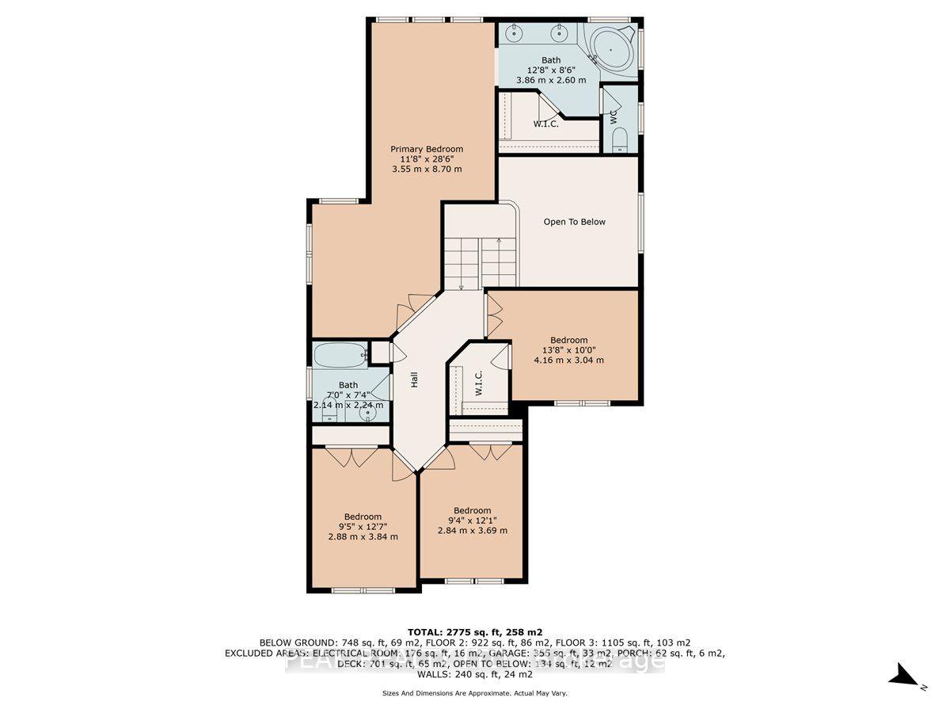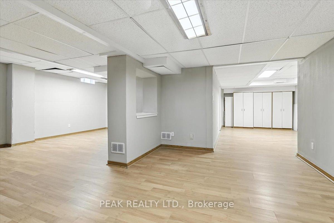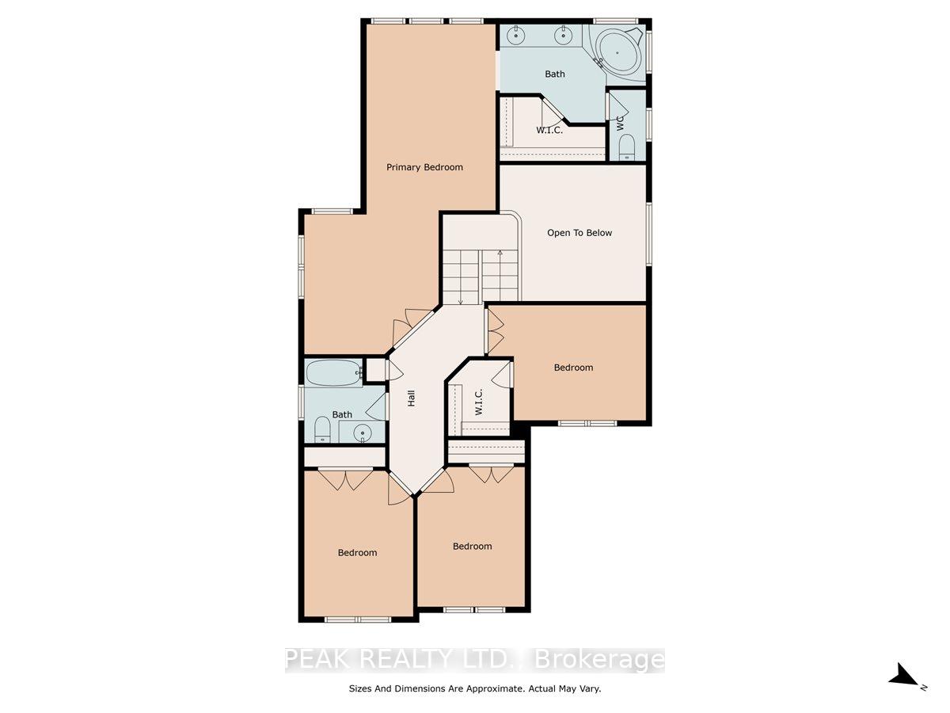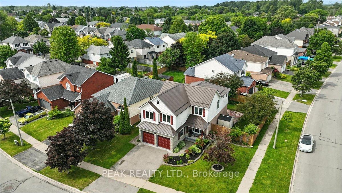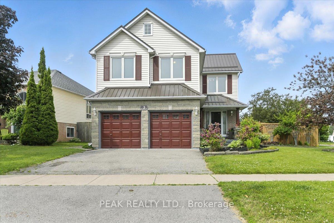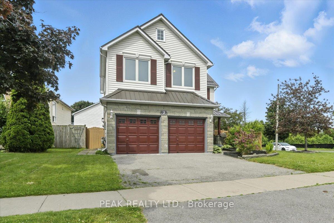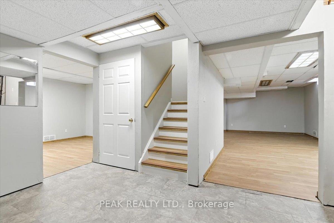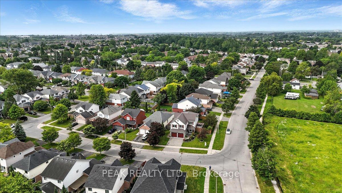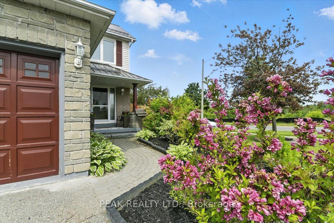$999,900
Available - For Sale
Listing ID: E12230735
2 Granary Lane , Clarington, L1E 2X9, Durham
| Spacious Family Home on a Quiet Corner Lot! A beautifully maintained 4-bedroom, 3-bathroom home nestled on a large corner lot in one of Courtice's most sought-after neighbourhoods! This thoughtfully designed home offers plenty of living space, perfect for growing families or those who love to entertain. Enjoy a sunken living room with cozy gas fireplace, a formal dining room, and a bright eat-in kitchen with breakfast area all flowing effortlessly together. A spacious family room and main floor laundry add even more comfort and functionality to the layout. Upstairs, you'll find four generously sized bedrooms, including a primary suite with ensuite bathroom and ample closet space.Step outside and appreciate the mature corner lot, tucked away on a quiet, family-friendly street - just steps to schools, parks, shopping, and transit. Don't miss your chance to call this one home. Many upgrades - new windows entire house - 2025, new furnace, new hot water on demand, freshly painted - 2025, new flooring - 2025, and metal roof. |
| Price | $999,900 |
| Taxes: | $5836.00 |
| Assessment Year: | 2024 |
| Occupancy: | Vacant |
| Address: | 2 Granary Lane , Clarington, L1E 2X9, Durham |
| Directions/Cross Streets: | Trulls/Sandringham |
| Rooms: | 9 |
| Rooms +: | 2 |
| Bedrooms: | 4 |
| Bedrooms +: | 0 |
| Family Room: | T |
| Basement: | Finished |
| Washroom Type | No. of Pieces | Level |
| Washroom Type 1 | 2 | Main |
| Washroom Type 2 | 3 | Upper |
| Washroom Type 3 | 4 | Upper |
| Washroom Type 4 | 0 | |
| Washroom Type 5 | 0 |
| Total Area: | 0.00 |
| Property Type: | Detached |
| Style: | 2-Storey |
| Exterior: | Brick, Vinyl Siding |
| Garage Type: | Attached |
| Drive Parking Spaces: | 4 |
| Pool: | None |
| Approximatly Square Footage: | 2000-2500 |
| CAC Included: | N |
| Water Included: | N |
| Cabel TV Included: | N |
| Common Elements Included: | N |
| Heat Included: | N |
| Parking Included: | N |
| Condo Tax Included: | N |
| Building Insurance Included: | N |
| Fireplace/Stove: | Y |
| Heat Type: | Forced Air |
| Central Air Conditioning: | Central Air |
| Central Vac: | N |
| Laundry Level: | Syste |
| Ensuite Laundry: | F |
| Sewers: | Sewer |
$
%
Years
This calculator is for demonstration purposes only. Always consult a professional
financial advisor before making personal financial decisions.
| Although the information displayed is believed to be accurate, no warranties or representations are made of any kind. |
| PEAK REALTY LTD. |
|
|

Wally Islam
Real Estate Broker
Dir:
416-949-2626
Bus:
416-293-8500
Fax:
905-913-8585
| Virtual Tour | Book Showing | Email a Friend |
Jump To:
At a Glance:
| Type: | Freehold - Detached |
| Area: | Durham |
| Municipality: | Clarington |
| Neighbourhood: | Courtice |
| Style: | 2-Storey |
| Tax: | $5,836 |
| Beds: | 4 |
| Baths: | 3 |
| Fireplace: | Y |
| Pool: | None |
Locatin Map:
Payment Calculator:
