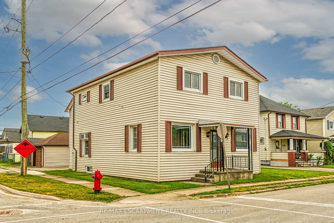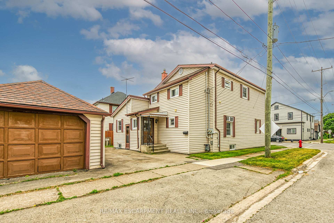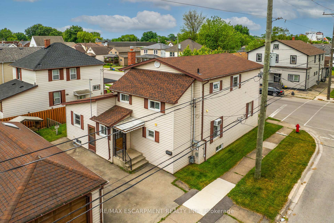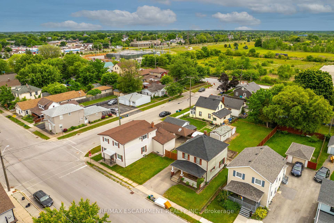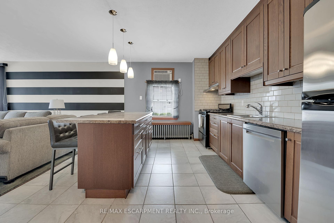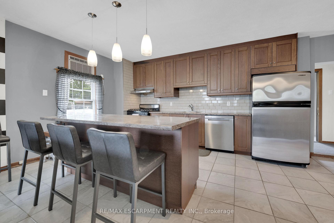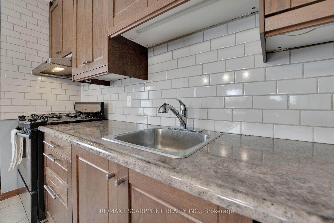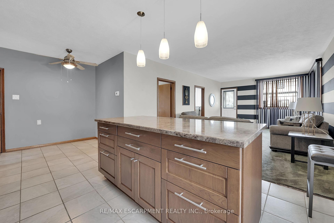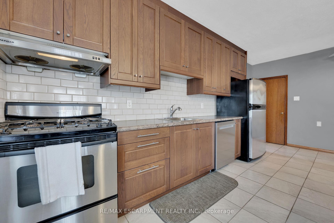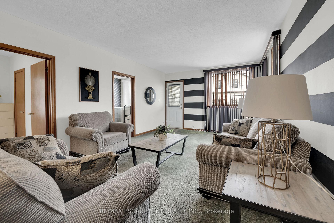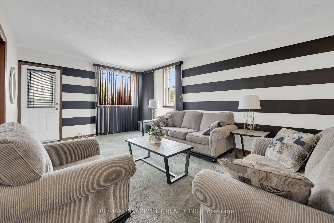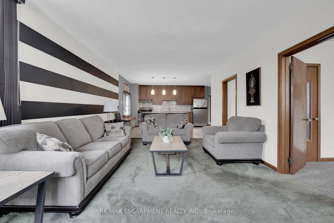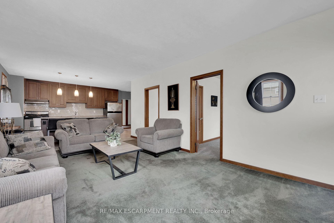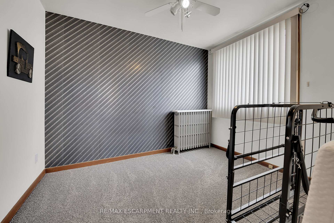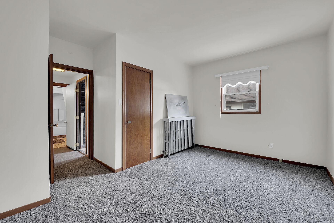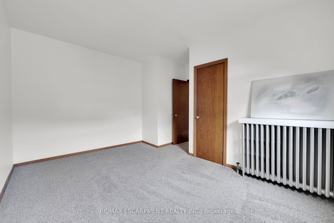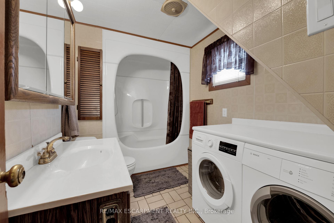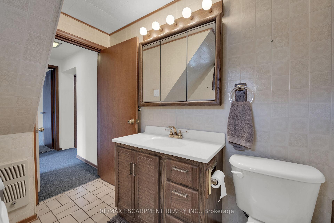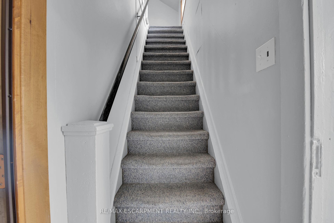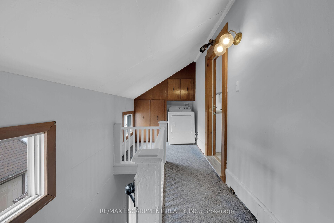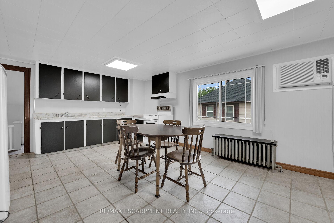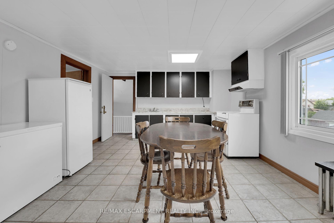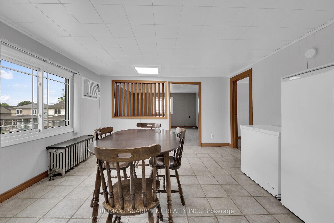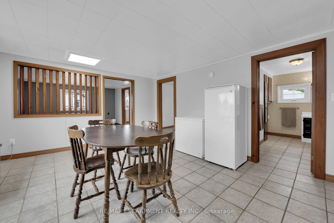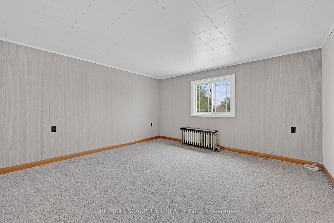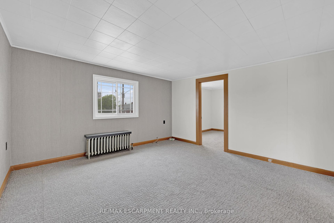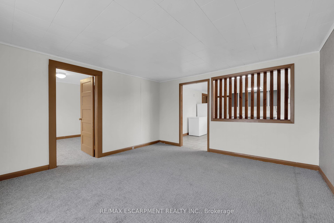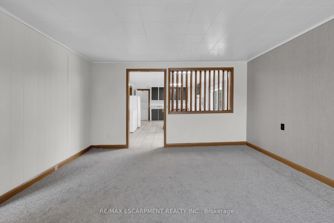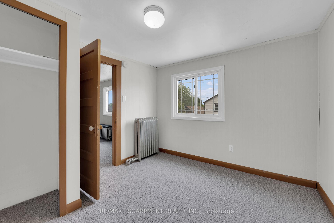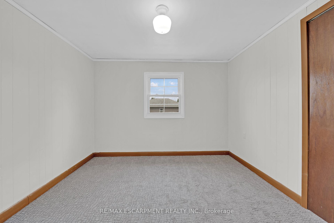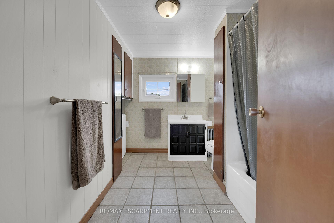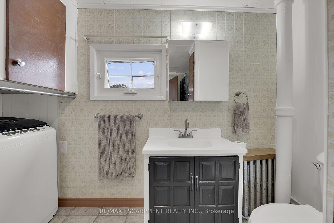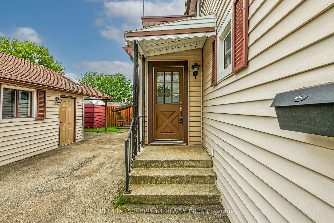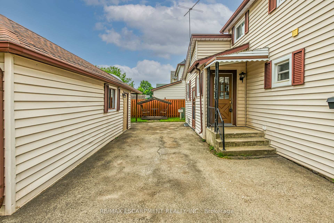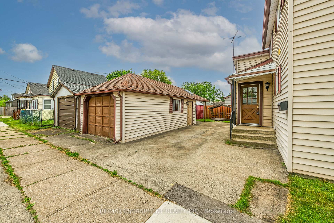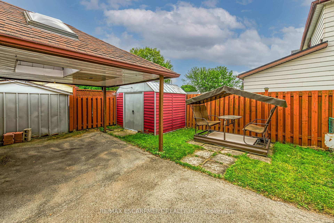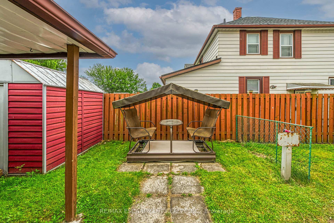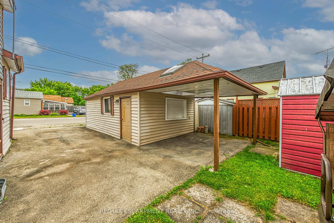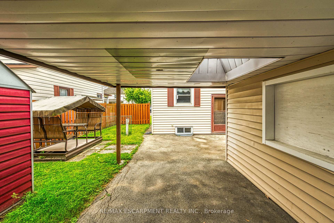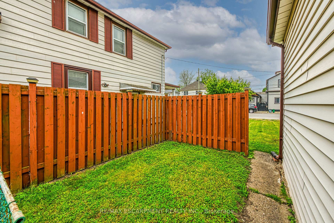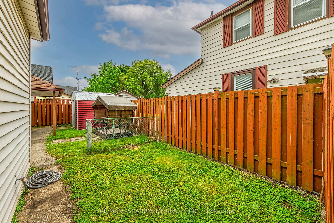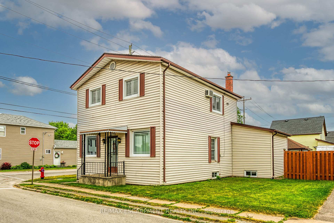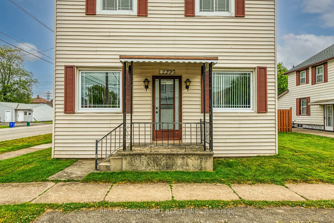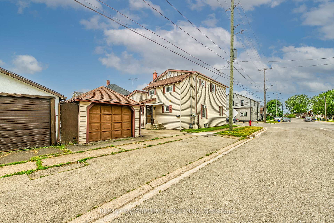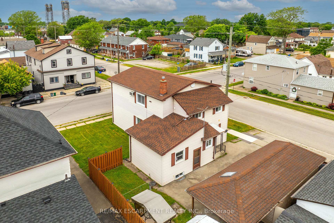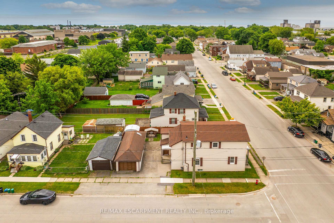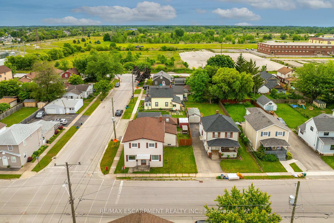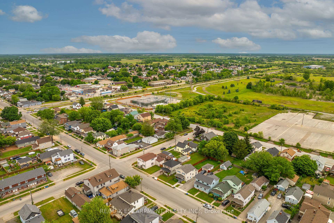$479,900
Available - For Sale
Listing ID: X12230766
223 Mitchell Stre , Port Colborne, L3K 1Y4, Niagara
| Incredible Port Colborne Investment Opportunity! Pride of ownership is evident throughout this lovingly maintained home currently set up as a duplex featuring a beautifully updated 3 bedroom main floor unit and additional 2 bedroom upper level unit. The current set up allows for easy conversion back to a 5 bedroom (or more) single family dwelling as well. The main floor unit includes updated eat in kitchen with eat at island, dining area, large living room, 3 spacious bedrooms, & 4 pc bathroom with in suite laundry. The upper level unit includes eat in kitchen with dining area, living room, 2 additional bedrooms, in suite laundry, & 3 pc bathroom. Live in one and rent out the other to cover the mortgage, rent out both, or convert back to a single family home. Invest in yourself & your future! |
| Price | $479,900 |
| Taxes: | $2310.00 |
| Occupancy: | Owner |
| Address: | 223 Mitchell Stre , Port Colborne, L3K 1Y4, Niagara |
| Directions/Cross Streets: | LOUIS ST |
| Rooms: | 15 |
| Rooms +: | 2 |
| Bedrooms: | 5 |
| Bedrooms +: | 0 |
| Family Room: | T |
| Basement: | Partial Base, Unfinished |
| Level/Floor | Room | Length(ft) | Width(ft) | Descriptions | |
| Room 1 | Second | Bedroom 2 | 9.68 | 10.23 | |
| Room 2 | Second | Bedroom 2 | 9.68 | 10.17 | |
| Room 3 | Second | Living Ro | 13.09 | 13.48 | |
| Room 4 | Second | Dining Ro | 13.09 | 7.35 | |
| Room 5 | Second | Kitchen | 13.09 | 10.33 | |
| Room 6 | Second | Bathroom | 9.74 | 7.35 | 4 Pc Bath |
| Room 7 | Main | Kitchen | 11.74 | 12.82 | Eat-in Kitchen |
| Room 8 | Main | Dining Ro | 9.84 | 6.59 | |
| Room 9 | Main | Bedroom 2 | 9.58 | 13.91 | |
| Room 10 | Main | Bedroom 2 | 8.92 | 6.33 | |
| Room 11 | Main | Bedroom 2 | 9.09 | 10.92 | |
| Room 12 | Main | Bathroom | 10.76 | 6.17 | 4 Pc Bath |
| Washroom Type | No. of Pieces | Level |
| Washroom Type 1 | 4 | |
| Washroom Type 2 | 0 | |
| Washroom Type 3 | 0 | |
| Washroom Type 4 | 0 | |
| Washroom Type 5 | 0 |
| Total Area: | 0.00 |
| Property Type: | Detached |
| Style: | 2-Storey |
| Exterior: | Vinyl Siding |
| Garage Type: | Detached |
| (Parking/)Drive: | Private |
| Drive Parking Spaces: | 2 |
| Park #1 | |
| Parking Type: | Private |
| Park #2 | |
| Parking Type: | Private |
| Pool: | None |
| Approximatly Square Footage: | 2000-2500 |
| CAC Included: | N |
| Water Included: | N |
| Cabel TV Included: | N |
| Common Elements Included: | N |
| Heat Included: | N |
| Parking Included: | N |
| Condo Tax Included: | N |
| Building Insurance Included: | N |
| Fireplace/Stove: | N |
| Heat Type: | Water |
| Central Air Conditioning: | Wall Unit(s |
| Central Vac: | N |
| Laundry Level: | Syste |
| Ensuite Laundry: | F |
| Sewers: | Sewer |
$
%
Years
This calculator is for demonstration purposes only. Always consult a professional
financial advisor before making personal financial decisions.
| Although the information displayed is believed to be accurate, no warranties or representations are made of any kind. |
| RE/MAX ESCARPMENT REALTY INC. |
|
|

Wally Islam
Real Estate Broker
Dir:
416-949-2626
Bus:
416-293-8500
Fax:
905-913-8585
| Virtual Tour | Book Showing | Email a Friend |
Jump To:
At a Glance:
| Type: | Freehold - Detached |
| Area: | Niagara |
| Municipality: | Port Colborne |
| Neighbourhood: | 876 - East Village |
| Style: | 2-Storey |
| Tax: | $2,310 |
| Beds: | 5 |
| Baths: | 2 |
| Fireplace: | N |
| Pool: | None |
Locatin Map:
Payment Calculator:
