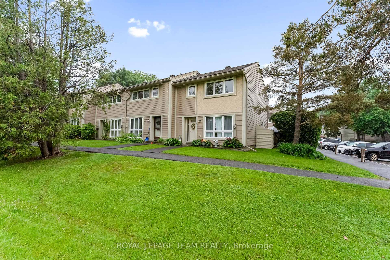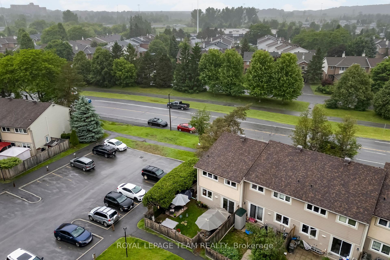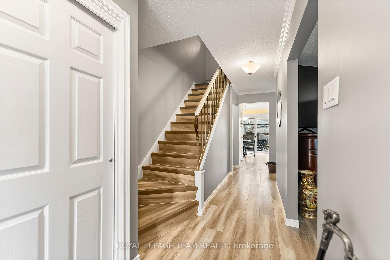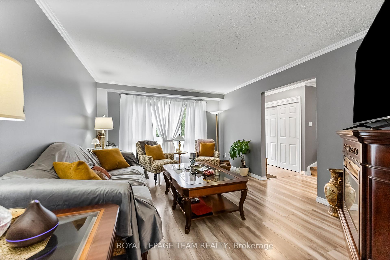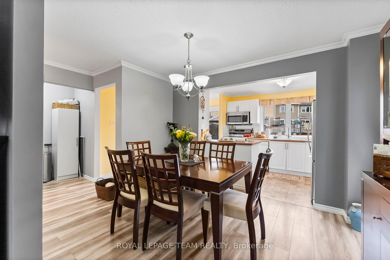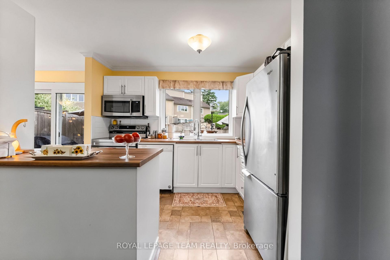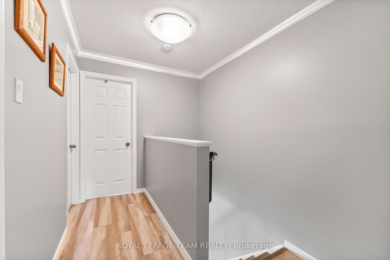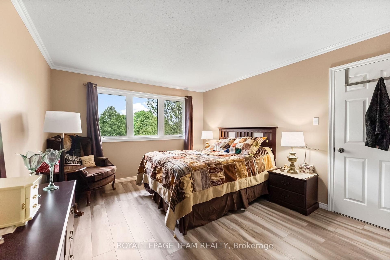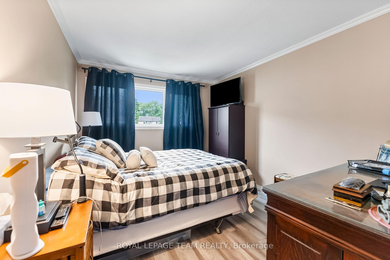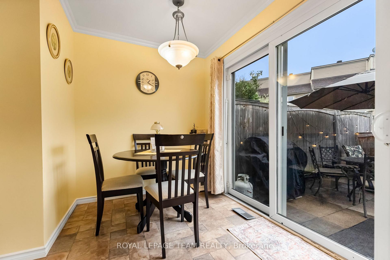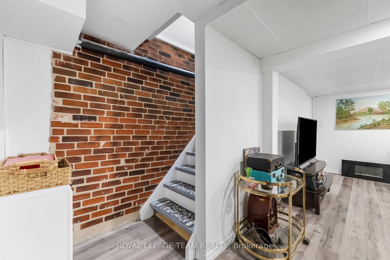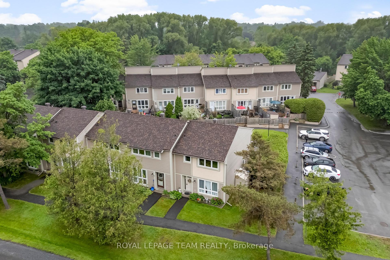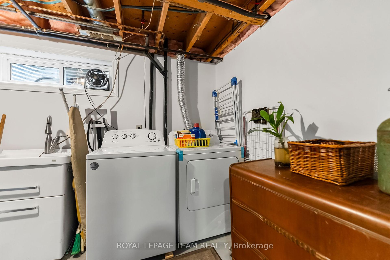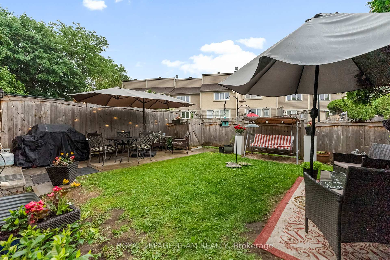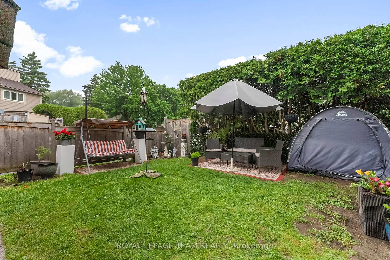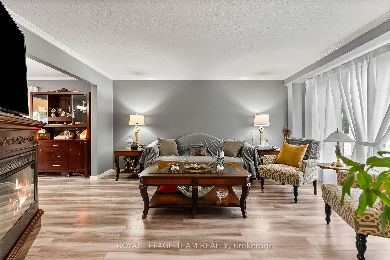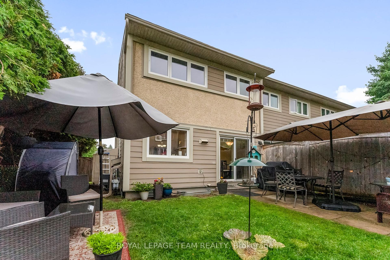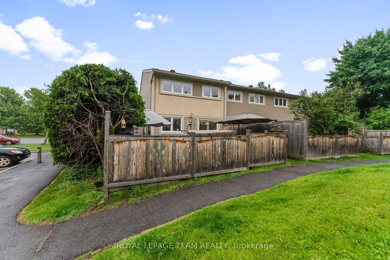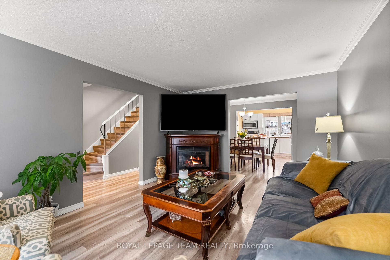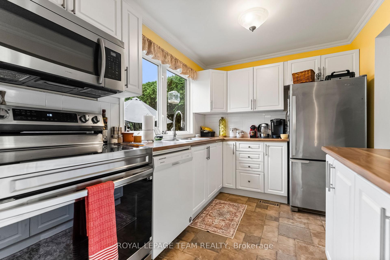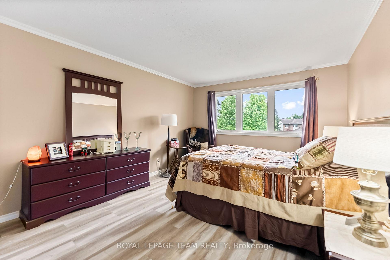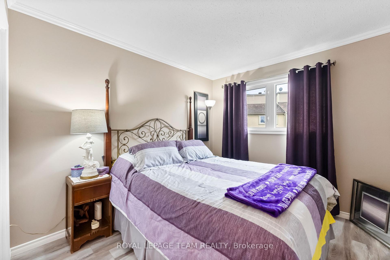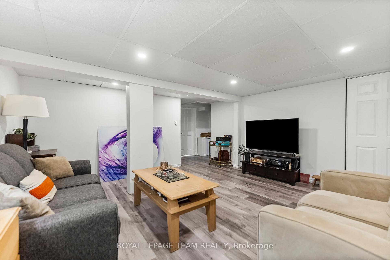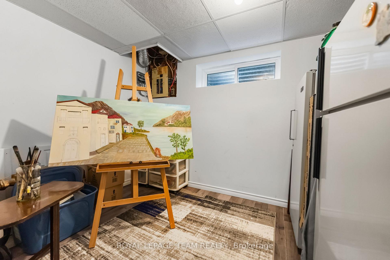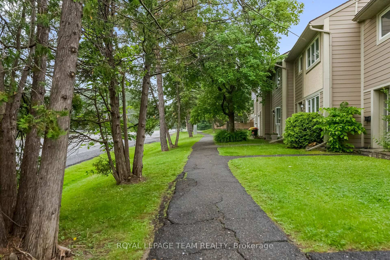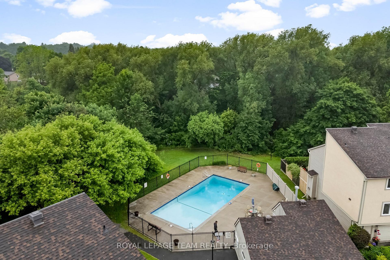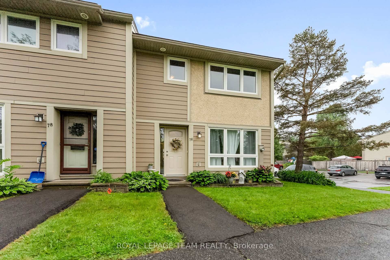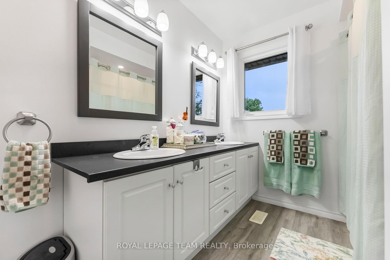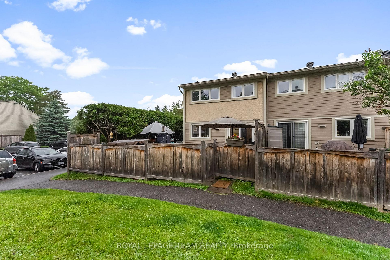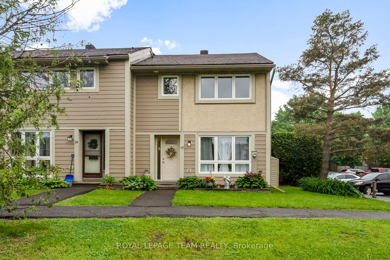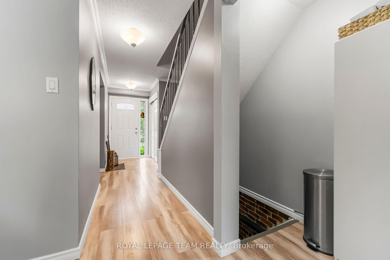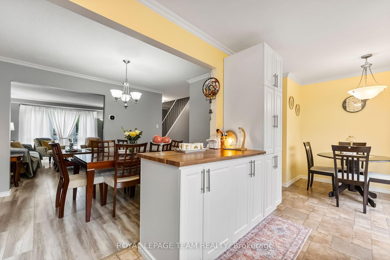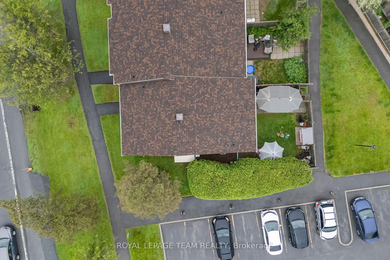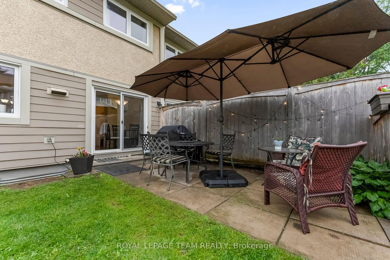$469,900
Available - For Sale
Listing ID: X12212952
76 Peary Way , Kanata, K2L 1Z8, Ottawa
| Welcome to this tastefully updated 3-bedroom end unit townhome nestled in the heart of Kanata. Perfectly blending comfort, style, and convenience, this home offers a modern living experience with recent renovations throughout just move in and enjoy! Step inside to discover a bright, open-concept main floor with stylish finishes, fresh paint, and updated flooring. The spacious living and dining areas flow seamlessly, perfect for both entertaining and everyday living. The renovated kitchen features contemporary cabinetry, ample counter space, and updated appliances. Upstairs, you'll find three generous bedrooms and a beautifully updated full bathroom. The primary bedroom includes an impressive walk in closet. Comfort is maximized with bathrooms on all 3 levels. The lower level offers a newly finished rec room that provides additional living space as well as a craft/ art room. As an end unit, this home offers extra privacy, more natural light, and a larger yard space ideal for summer barbecues or relaxing outdoors. Best of all, enjoy access to a shared outdoor pool without the hassle of maintenance a perfect way to unwind on warm days. Located in a family-friendly neighbourhood close to top schools, parks, shopping, walking trails, and transit, this townhome is a rare find in a sought-after community. Upgrades include: plumbing, electrical, new bathroom fixtures, paint / flooring throughout & more! |
| Price | $469,900 |
| Taxes: | $2638.00 |
| Assessment Year: | 2024 |
| Occupancy: | Owner |
| Address: | 76 Peary Way , Kanata, K2L 1Z8, Ottawa |
| Postal Code: | K2L 1Z8 |
| Province/State: | Ottawa |
| Directions/Cross Streets: | Katimavik |
| Level/Floor | Room | Length(ft) | Width(ft) | Descriptions | |
| Room 1 | Main | Kitchen | 19.22 | 8.2 | Eat-in Kitchen |
| Room 2 | Main | Dining Ro | 12.04 | 8.2 | |
| Room 3 | Main | Living Ro | 12 | 15.58 | |
| Room 4 | Main | Foyer | 4.26 | 5.41 | |
| Room 5 | Main | Bathroom | 3.02 | 4.92 | 2 Pc Bath |
| Room 6 | Lower | Bathroom | 7.68 | 3.48 | 2 Pc Bath |
| Room 7 | Lower | Recreatio | 15.09 | 14.53 | |
| Room 8 | Lower | Office | 8.89 | 10.3 | |
| Room 9 | Lower | Laundry | 7.12 | 7.51 | |
| Room 10 | Second | Bathroom | 10.1 | 7.38 | |
| Room 11 | Second | 5.08 | 5.08 | Walk-In Closet(s) | |
| Room 12 | Second | Primary B | 11.64 | 15.09 | |
| Room 13 | Second | Bedroom 2 | 11.58 | 9.87 | |
| Room 14 | Second | Bedroom 3 | 12.4 | 8.95 |
| Washroom Type | No. of Pieces | Level |
| Washroom Type 1 | 4 | Second |
| Washroom Type 2 | 2 | Lower |
| Washroom Type 3 | 2 | Main |
| Washroom Type 4 | 0 | |
| Washroom Type 5 | 0 |
| Total Area: | 0.00 |
| Washrooms: | 3 |
| Heat Type: | Forced Air |
| Central Air Conditioning: | Central Air |
$
%
Years
This calculator is for demonstration purposes only. Always consult a professional
financial advisor before making personal financial decisions.
| Although the information displayed is believed to be accurate, no warranties or representations are made of any kind. |
| ROYAL LEPAGE TEAM REALTY |
|
|

Wally Islam
Real Estate Broker
Dir:
416-949-2626
Bus:
416-293-8500
Fax:
905-913-8585
| Virtual Tour | Book Showing | Email a Friend |
Jump To:
At a Glance:
| Type: | Com - Condo Townhouse |
| Area: | Ottawa |
| Municipality: | Kanata |
| Neighbourhood: | 9002 - Kanata - Katimavik |
| Style: | 2-Storey |
| Tax: | $2,638 |
| Maintenance Fee: | $525 |
| Beds: | 3 |
| Baths: | 3 |
| Fireplace: | N |
Locatin Map:
Payment Calculator:
