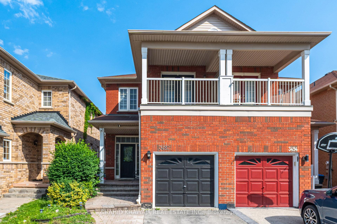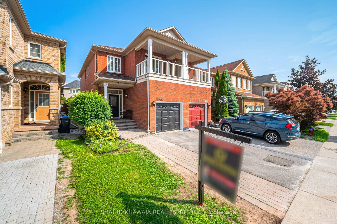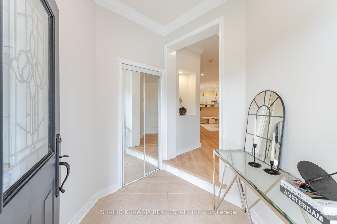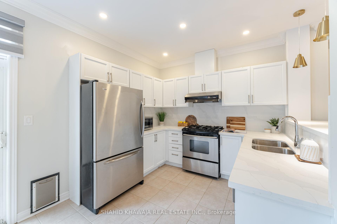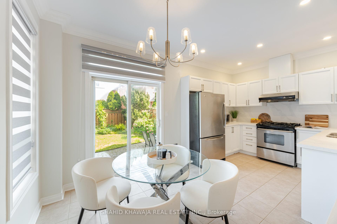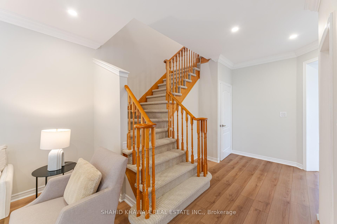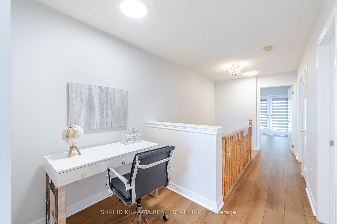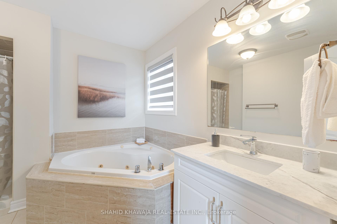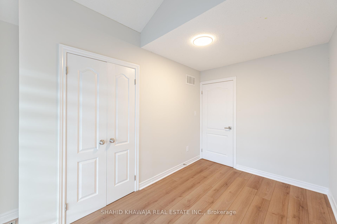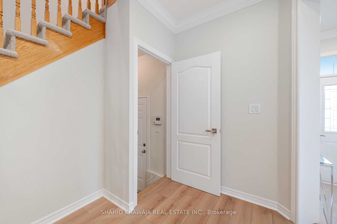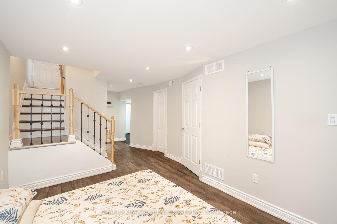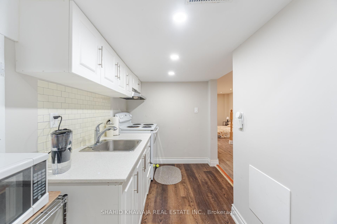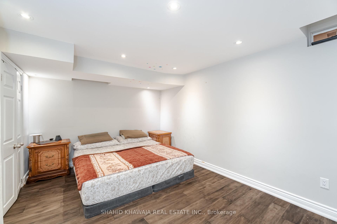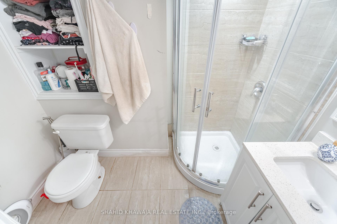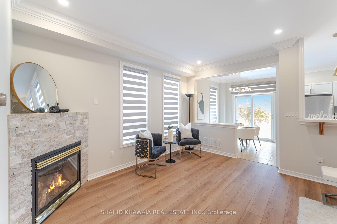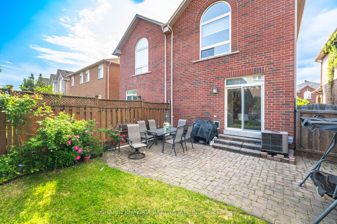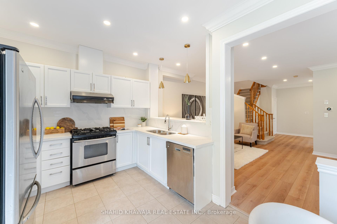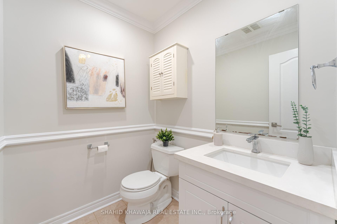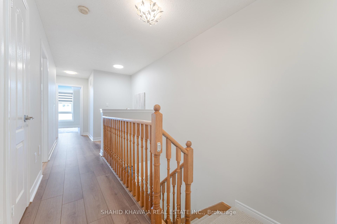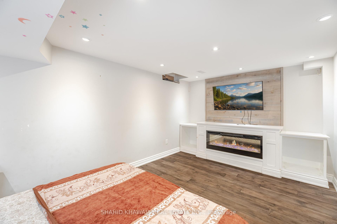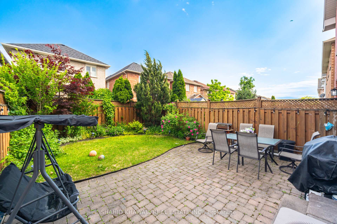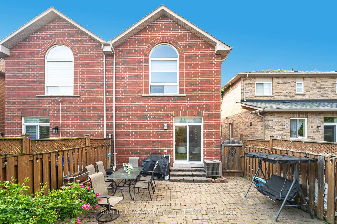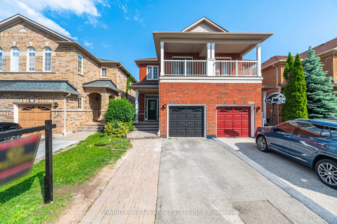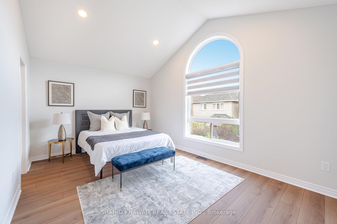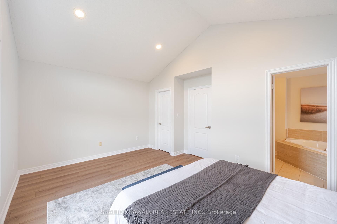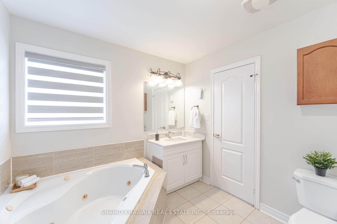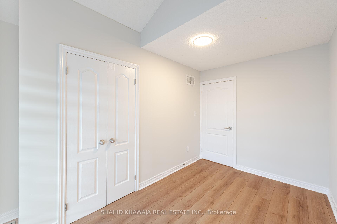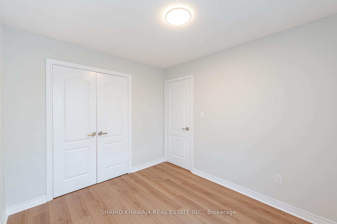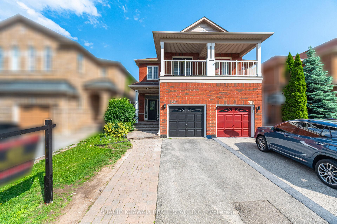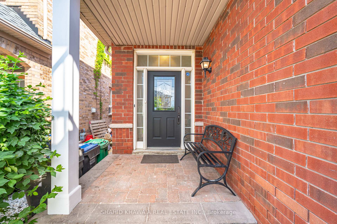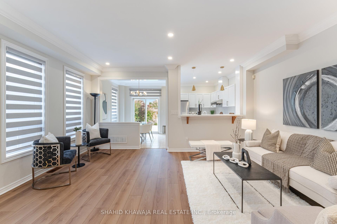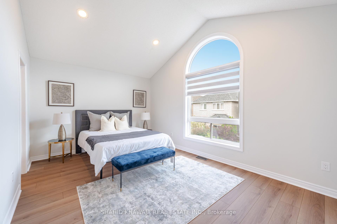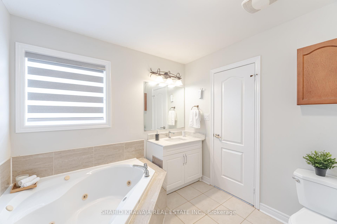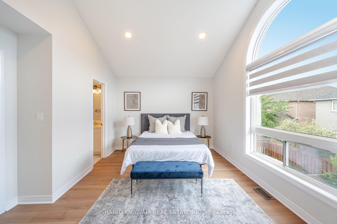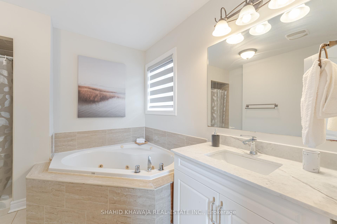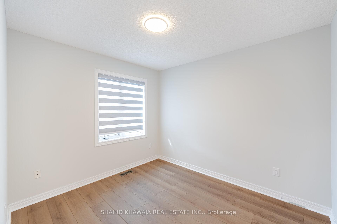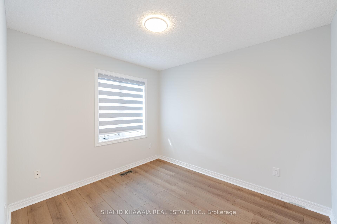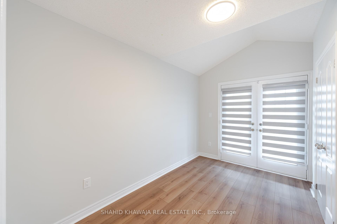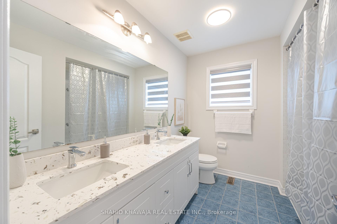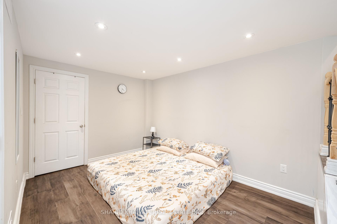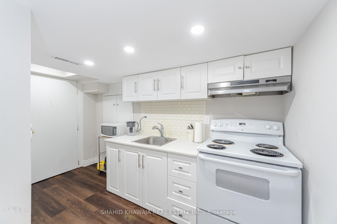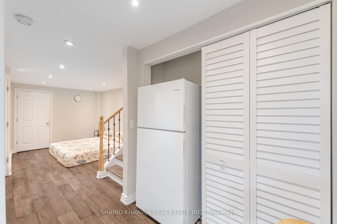$999,900
Available - For Sale
Listing ID: W12213806
3492 Fountain Park Aven West , Mississauga, L5M 7E3, Peel
| View Virtual Tour ! WOW ! Absolutely Gorgeous* Beautiful, Newly Renovated Home Located In The Premium Neighborhood Of Churchill Meadows ** Walking Distance from Stephen Lewis Secondary School & OConnor Park* Premium No Sidewalk Lot W/Great Curb Appeal, Interlock Extended Driveway & Back Patio* Spacious 3+1 Bedrooms & 4 Bath W/ Professionally Finished Basement & Access Through Garage, This House Has It All *** The Main Floor Offers Very Functional & Open Concept Layout W/ 9 Ft Ceiling and Pot Lights* The Living Room Boasts An Aesthetically Pleasing Layout With Views Of The Kitchen And Backyard W/Gas Fireplace** Family Size Kitchen W/ Stainless Steel Appliances, Quartz Counter & Custom Back Splash Eat-In-Kitchen Space With W/O Sliding Doors To The Backyard For All Outdoor Entertainment ** Upstairs, 3 Generously Sized Bedrooms & A Den* Spacious Primary Bedroom With Large Windows, Boasting A 3-Pc Ensuite With Standing Shower** 2nd Room Has A Large Balcony W/Double French Doors * Laundry Room in the Basement** $$Spent On Upgrades$$ Newer Floors, Quarts Counters, Backsplash** Steps from Parks, Library, Schools, Hospital, Public Transit, Ridgeway Plaza With Massive Restaurants.* Minutes drive to 403, 401 and QEW* This Refined Home Also Tailors To Seamless Multigenerational Living With Distinct Living Spaces On All Levels That Offer Privacy & Independence. Shows A+++ |
| Price | $999,900 |
| Taxes: | $5291.00 |
| Occupancy: | Owner |
| Address: | 3492 Fountain Park Aven West , Mississauga, L5M 7E3, Peel |
| Directions/Cross Streets: | Tenth Line & Thomas |
| Rooms: | 7 |
| Rooms +: | 3 |
| Bedrooms: | 3 |
| Bedrooms +: | 1 |
| Family Room: | T |
| Basement: | Finished, Separate Ent |
| Level/Floor | Room | Length(ft) | Width(ft) | Descriptions | |
| Room 1 | Main | Foyer | 6.56 | 5.97 | Ceramic Floor, Crown Moulding, Closet |
| Room 2 | Main | Great Roo | 17.38 | 14.01 | Laminate, Open Concept, Crown Moulding |
| Room 3 | Main | Kitchen | 9.84 | 7.87 | Ceramic Floor, Stainless Steel Appl, Breakfast Bar |
| Room 4 | Main | Breakfast | 9.09 | 8.99 | Ceramic Floor, W/O To Patio, Combined w/Kitchen |
| Room 5 | Second | Primary B | 16.83 | 10.99 | 3 Pc Ensuite, Cathedral Ceiling(s), Walk-In Closet(s) |
| Room 6 | Second | Bedroom 2 | 12.66 | 9.64 | Laminate, Double Closet, W/O To Balcony |
| Room 7 | Second | Bedroom 3 | 10 | 8.99 | Laminate, Cathedral Ceiling(s), Window |
| Room 8 | Basement | Recreatio | 26.67 | 14.01 | Laminate, Electric Fireplace, Pot Lights |
| Room 9 | Basement | Bedroom | 10 | 8.99 | Laminate, Closet, Pot Lights |
| Washroom Type | No. of Pieces | Level |
| Washroom Type 1 | 3 | Second |
| Washroom Type 2 | 4 | Second |
| Washroom Type 3 | 2 | Main |
| Washroom Type 4 | 3 | Basement |
| Washroom Type 5 | 0 |
| Total Area: | 0.00 |
| Property Type: | Semi-Detached |
| Style: | 2-Storey |
| Exterior: | Brick |
| Garage Type: | Attached |
| (Parking/)Drive: | Mutual |
| Drive Parking Spaces: | 2 |
| Park #1 | |
| Parking Type: | Mutual |
| Park #2 | |
| Parking Type: | Mutual |
| Pool: | None |
| Approximatly Square Footage: | 1500-2000 |
| Property Features: | Library, Park |
| CAC Included: | N |
| Water Included: | N |
| Cabel TV Included: | N |
| Common Elements Included: | N |
| Heat Included: | N |
| Parking Included: | N |
| Condo Tax Included: | N |
| Building Insurance Included: | N |
| Fireplace/Stove: | Y |
| Heat Type: | Forced Air |
| Central Air Conditioning: | Central Air |
| Central Vac: | N |
| Laundry Level: | Syste |
| Ensuite Laundry: | F |
| Sewers: | Sewer |
$
%
Years
This calculator is for demonstration purposes only. Always consult a professional
financial advisor before making personal financial decisions.
| Although the information displayed is believed to be accurate, no warranties or representations are made of any kind. |
| SHAHID KHAWAJA REAL ESTATE INC. |
|
|

Wally Islam
Real Estate Broker
Dir:
416-949-2626
Bus:
416-293-8500
Fax:
905-913-8585
| Virtual Tour | Book Showing | Email a Friend |
Jump To:
At a Glance:
| Type: | Freehold - Semi-Detached |
| Area: | Peel |
| Municipality: | Mississauga |
| Neighbourhood: | Churchill Meadows |
| Style: | 2-Storey |
| Tax: | $5,291 |
| Beds: | 3+1 |
| Baths: | 4 |
| Fireplace: | Y |
| Pool: | None |
Locatin Map:
Payment Calculator:
