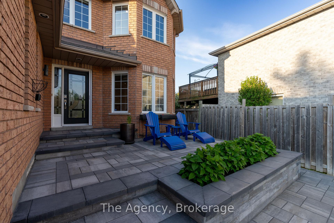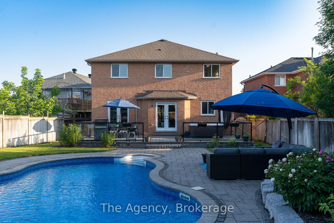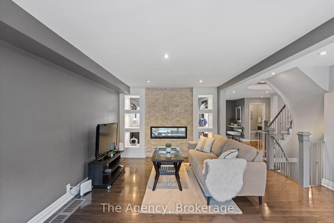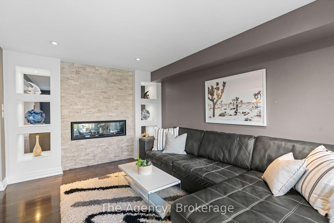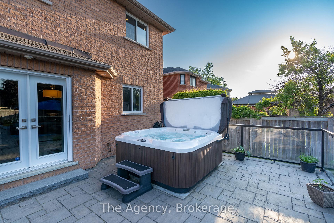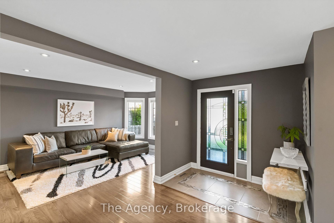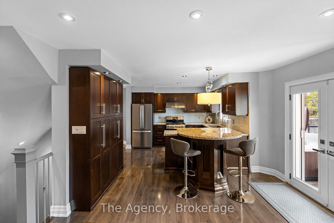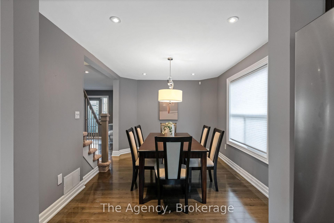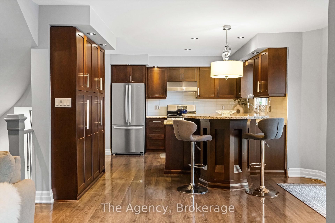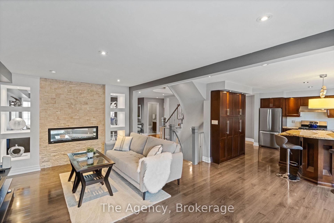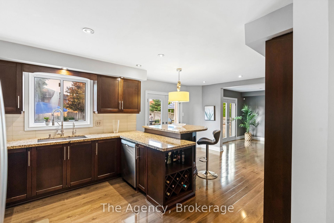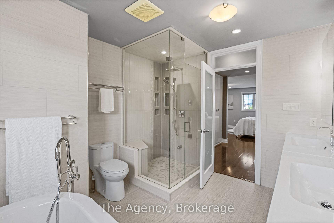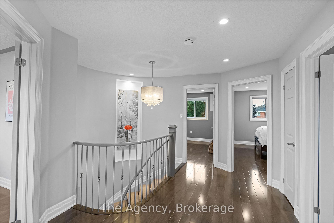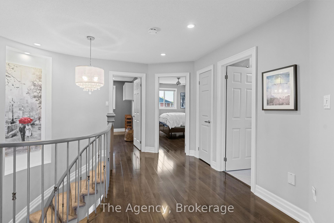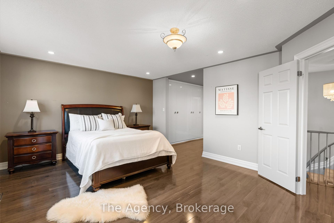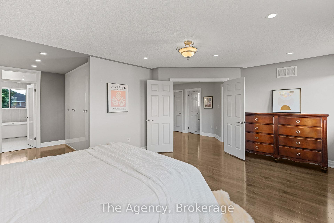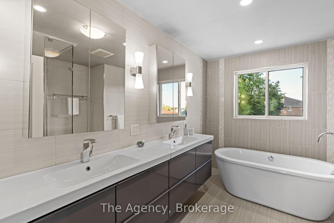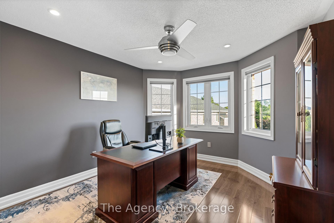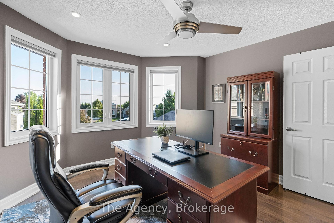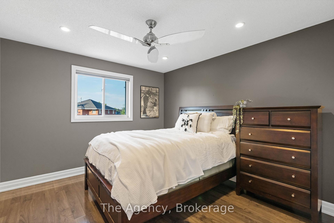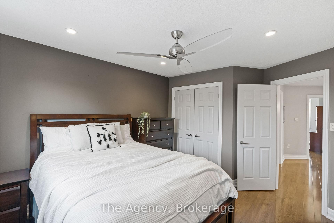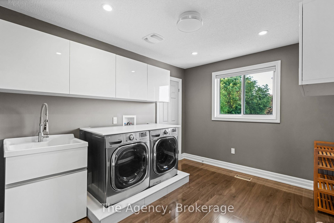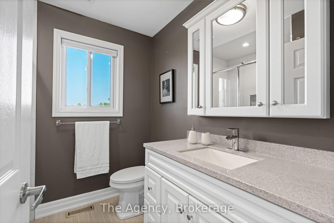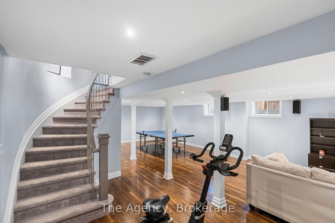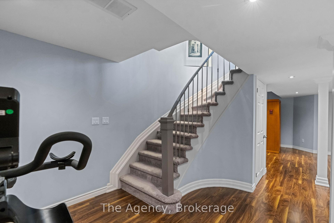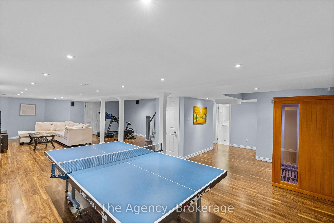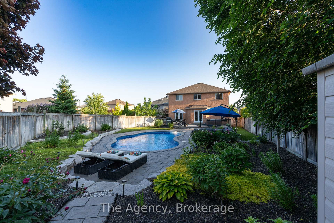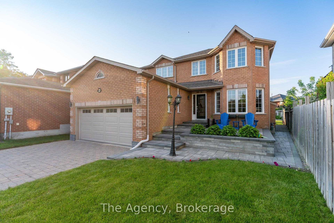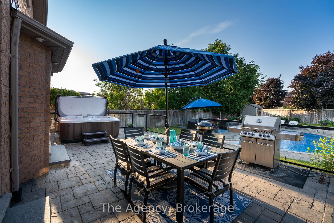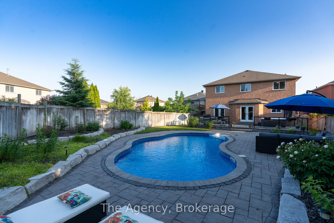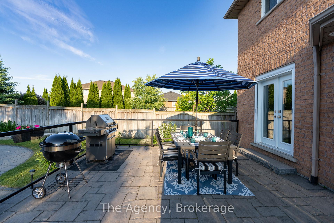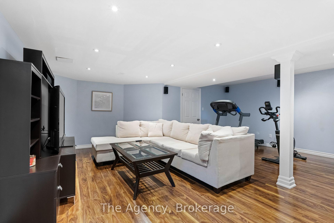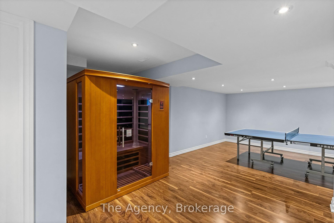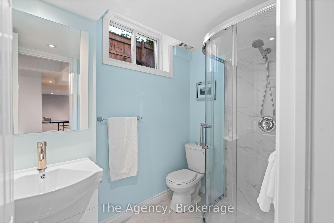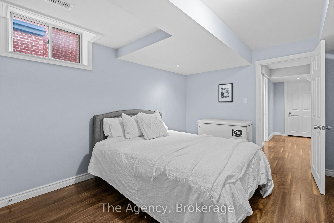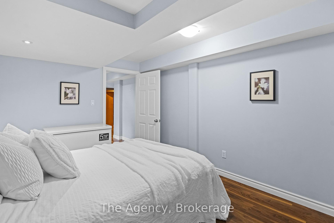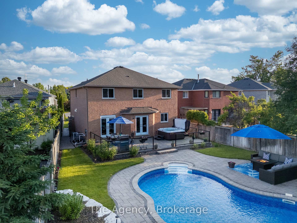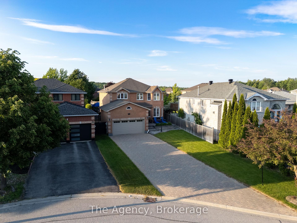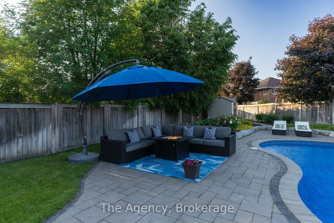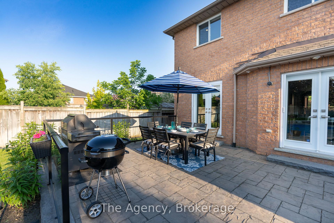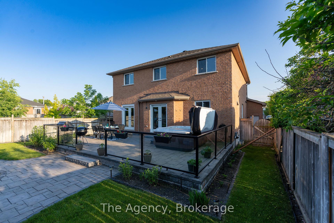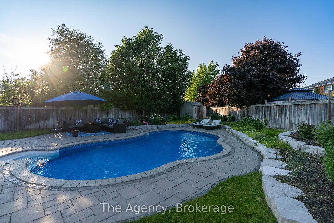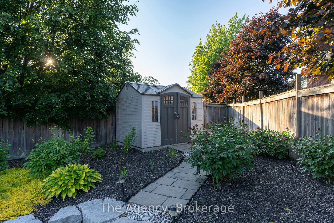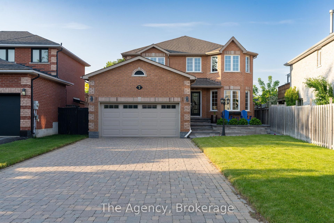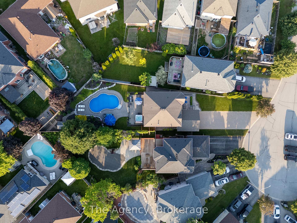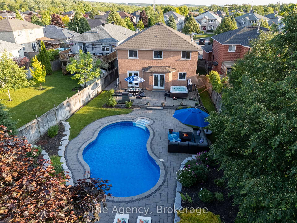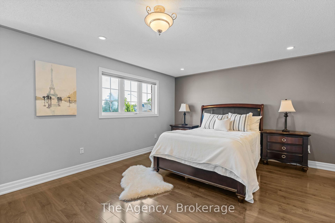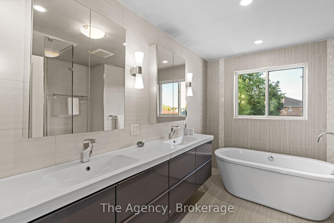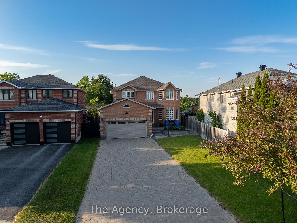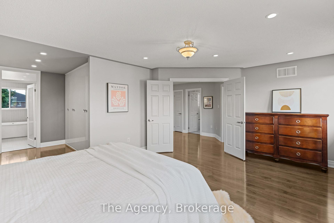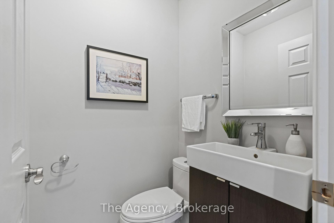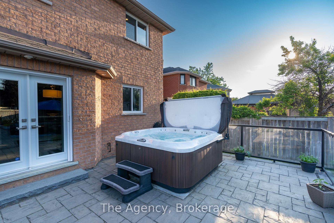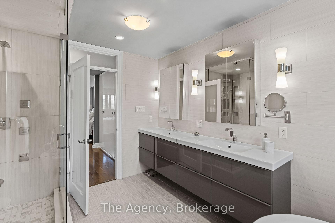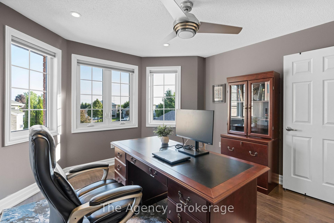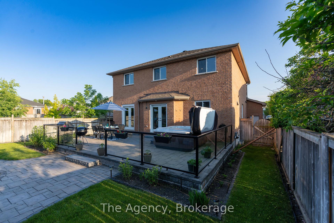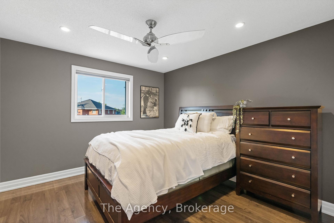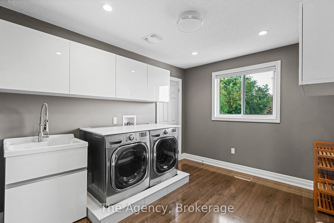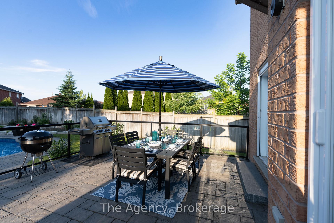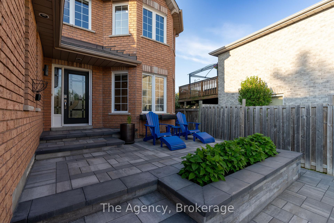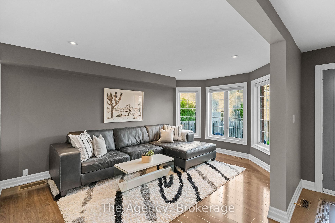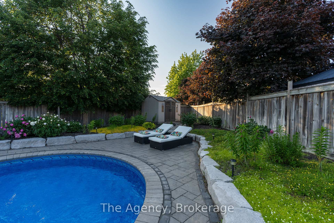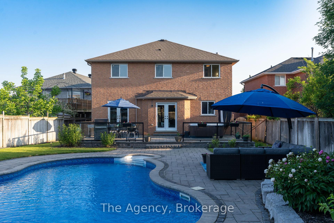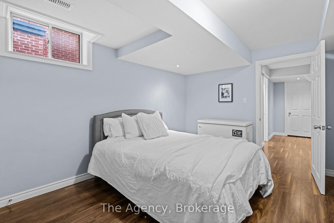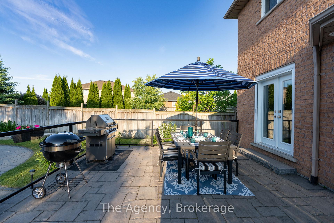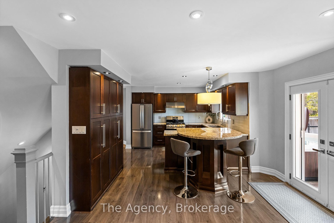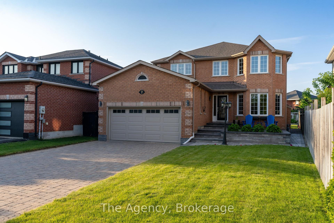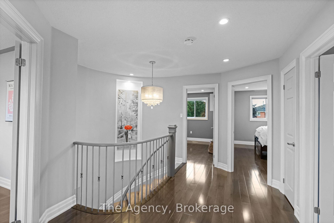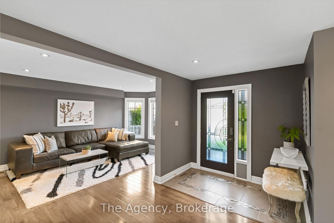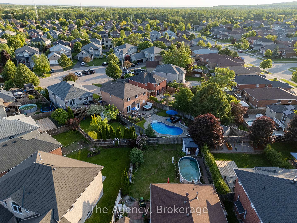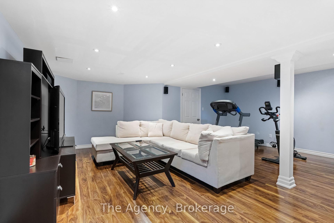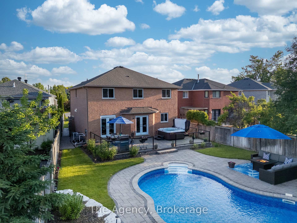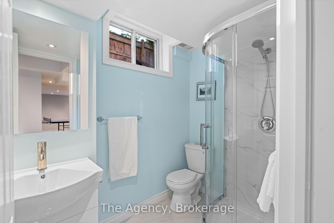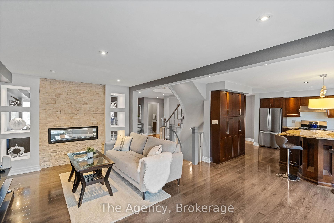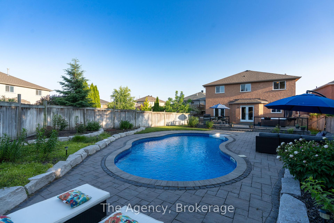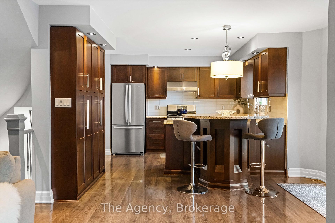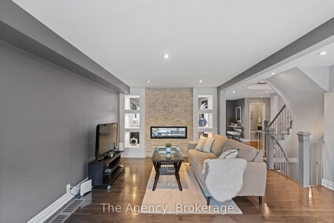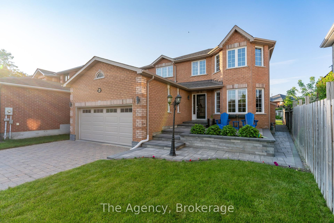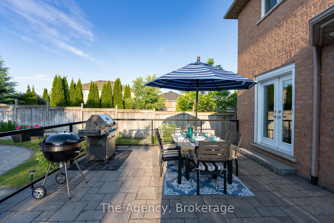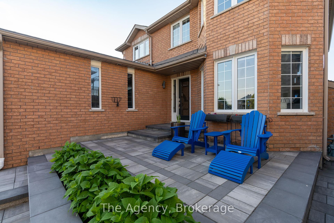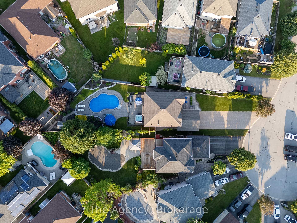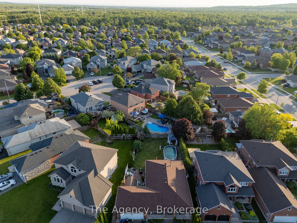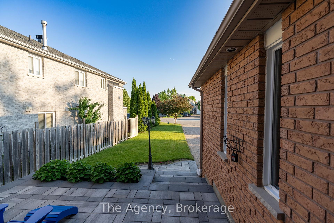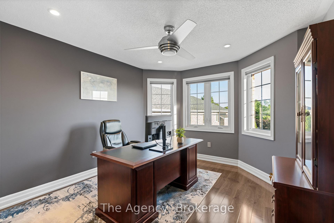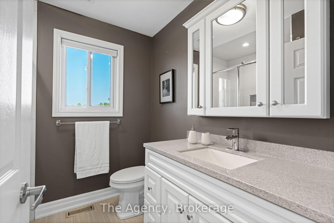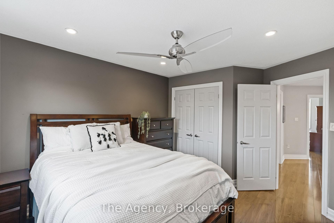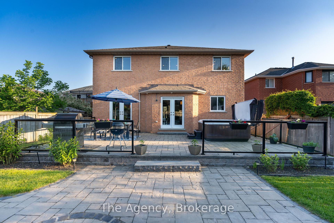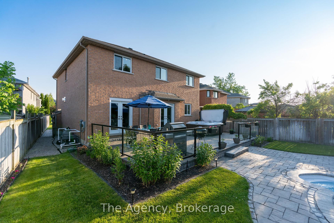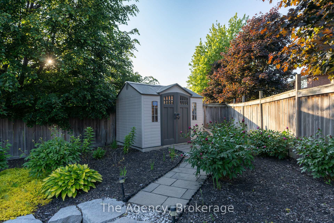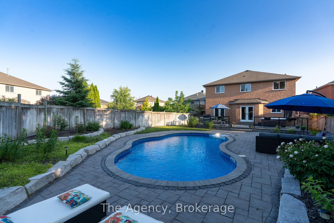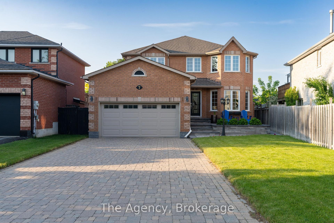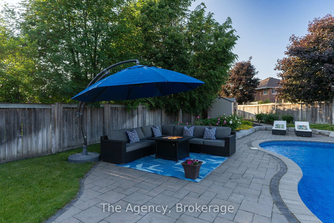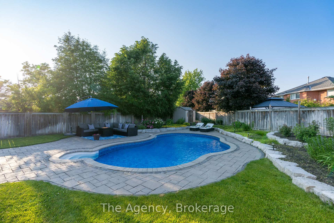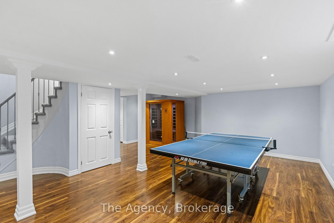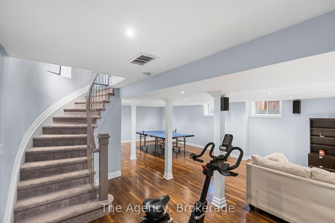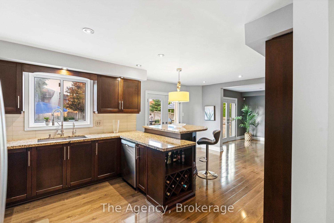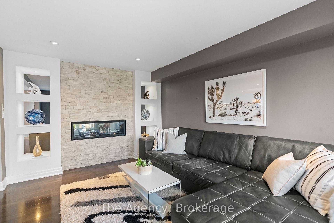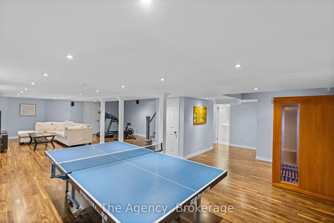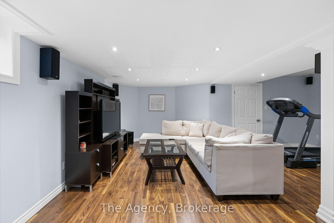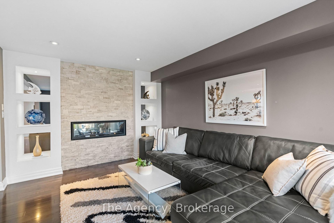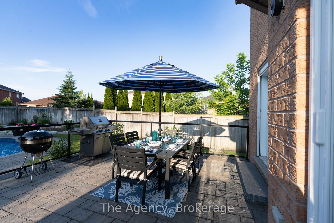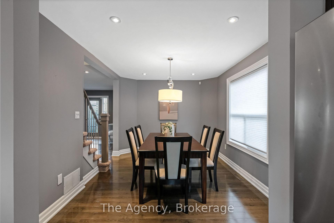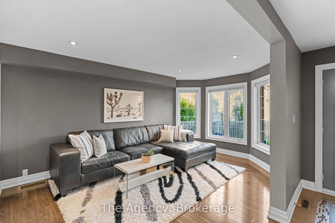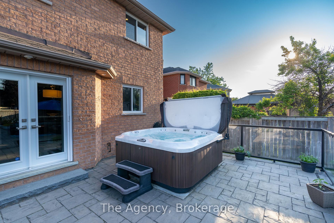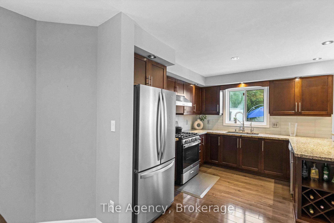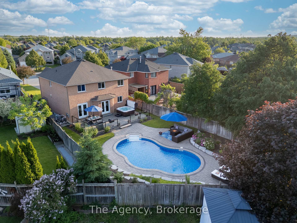$1,100,000
Available - For Sale
Listing ID: S12230741
7 Higgin Cour , Barrie, L4N 0R1, Simcoe
| Welcome to 7 Higgin Court, a beautifully maintained 3+1 bedroom, 3.5 bathroom detached home located on a quiet cul-de-sac in Barrie's highly desirable Edgehill community. This custom 2-storey residence offers a spacious and functional layout, featuring a fully finished basement with a built-in sauna. Inside, you'll find a bright and inviting interior with a generous family room complete with an gas fireplace, a large eat-in kitchen, and well-sized rooms ideal for both everyday living and entertaining. The second floor boasts a spacious primary suite, two additional bedrooms, and a versatile laundry room that can easily serve as a fourth bedroom. The fully finished basement offers an extra bedroom and a three-piece bathroom with a glass shower, surrounded speakers and a cold room for extra storage. Step outside to your private backyard sanctuary, professionally landscaped for year-round enjoyment. Take a dip in the refreshing pool, unwind in the jacuzzi, or relax in the sun-soaked seating area designed for entertaining and leisure. This home has been thoughtfully upgraded with a new roof (2018), attic insulation (2020), humidifier (2020), air conditioner (2021), irrigation sprinkler system, garage and front porch improvements (2021), retractable screen door (2019), fridge (2020), and a brand-new stove (2025). The exterior shines with a unistone driveway, walkways, and front steps, and the property includes a double garage and parking for up to six vehicles. Situated just minutes from Highway 400, shopping, schools, parks, and public transit, this is a rare opportunity to own a move-in ready home in one of Barrie's most sought-after neighborhoods. The jacuzzi and sauna are included in the purchase price. Whether you're searching for a comfortable family residence or a turnkey investment, 7 Higgin Court delivers the perfect blend of space, upgrades, and location. This one truly checks every box. |
| Price | $1,100,000 |
| Taxes: | $7115.24 |
| Occupancy: | Owner |
| Address: | 7 Higgin Cour , Barrie, L4N 0R1, Simcoe |
| Directions/Cross Streets: | Ferndale And Edgehill |
| Rooms: | 16 |
| Bedrooms: | 3 |
| Bedrooms +: | 1 |
| Family Room: | T |
| Basement: | Finished |
| Washroom Type | No. of Pieces | Level |
| Washroom Type 1 | 5 | |
| Washroom Type 2 | 3 | |
| Washroom Type 3 | 2 | |
| Washroom Type 4 | 3 | |
| Washroom Type 5 | 0 |
| Total Area: | 0.00 |
| Property Type: | Detached |
| Style: | 2-Storey |
| Exterior: | Brick |
| Garage Type: | Attached |
| (Parking/)Drive: | Private Do |
| Drive Parking Spaces: | 6 |
| Park #1 | |
| Parking Type: | Private Do |
| Park #2 | |
| Parking Type: | Private Do |
| Pool: | Inground |
| Other Structures: | Sauna |
| Approximatly Square Footage: | 2000-2500 |
| CAC Included: | N |
| Water Included: | N |
| Cabel TV Included: | N |
| Common Elements Included: | N |
| Heat Included: | N |
| Parking Included: | N |
| Condo Tax Included: | N |
| Building Insurance Included: | N |
| Fireplace/Stove: | Y |
| Heat Type: | Forced Air |
| Central Air Conditioning: | Central Air |
| Central Vac: | N |
| Laundry Level: | Syste |
| Ensuite Laundry: | F |
| Sewers: | Sewer |
$
%
Years
This calculator is for demonstration purposes only. Always consult a professional
financial advisor before making personal financial decisions.
| Although the information displayed is believed to be accurate, no warranties or representations are made of any kind. |
| The Agency |
|
|

Wally Islam
Real Estate Broker
Dir:
416-949-2626
Bus:
416-293-8500
Fax:
905-913-8585
| Book Showing | Email a Friend |
Jump To:
At a Glance:
| Type: | Freehold - Detached |
| Area: | Simcoe |
| Municipality: | Barrie |
| Neighbourhood: | Edgehill Drive |
| Style: | 2-Storey |
| Tax: | $7,115.24 |
| Beds: | 3+1 |
| Baths: | 4 |
| Fireplace: | Y |
| Pool: | Inground |
Locatin Map:
Payment Calculator:
